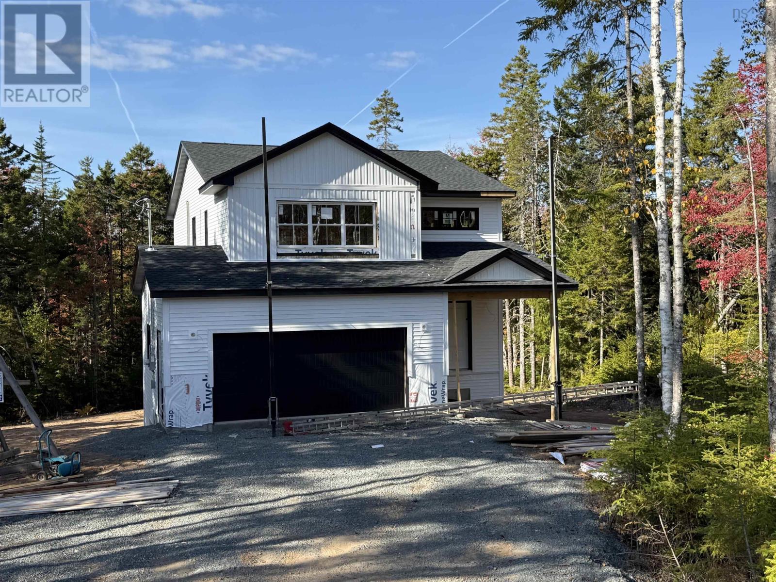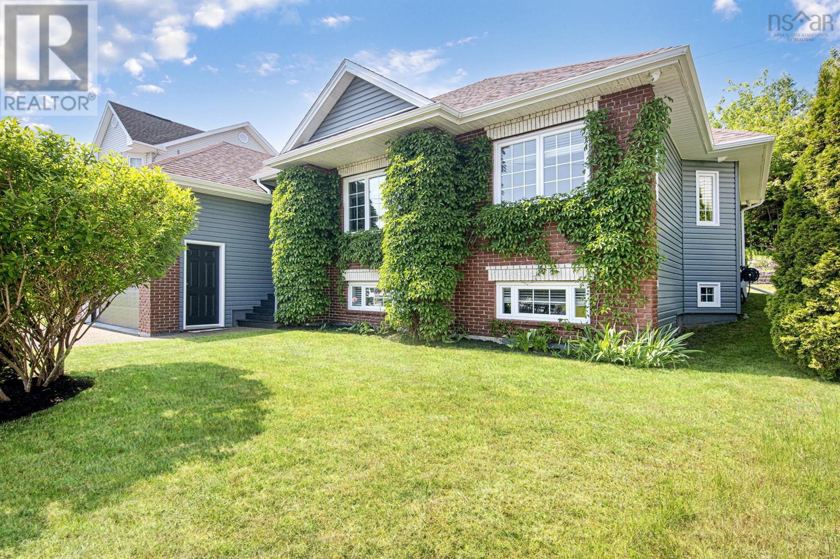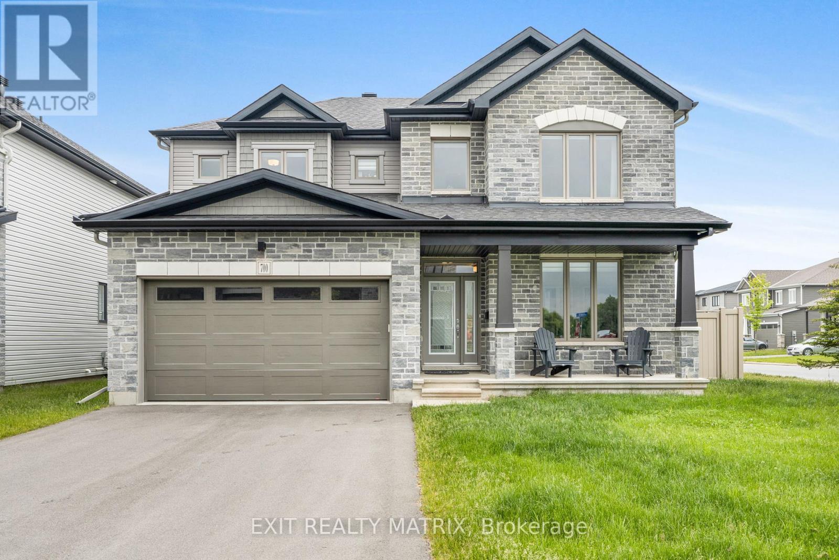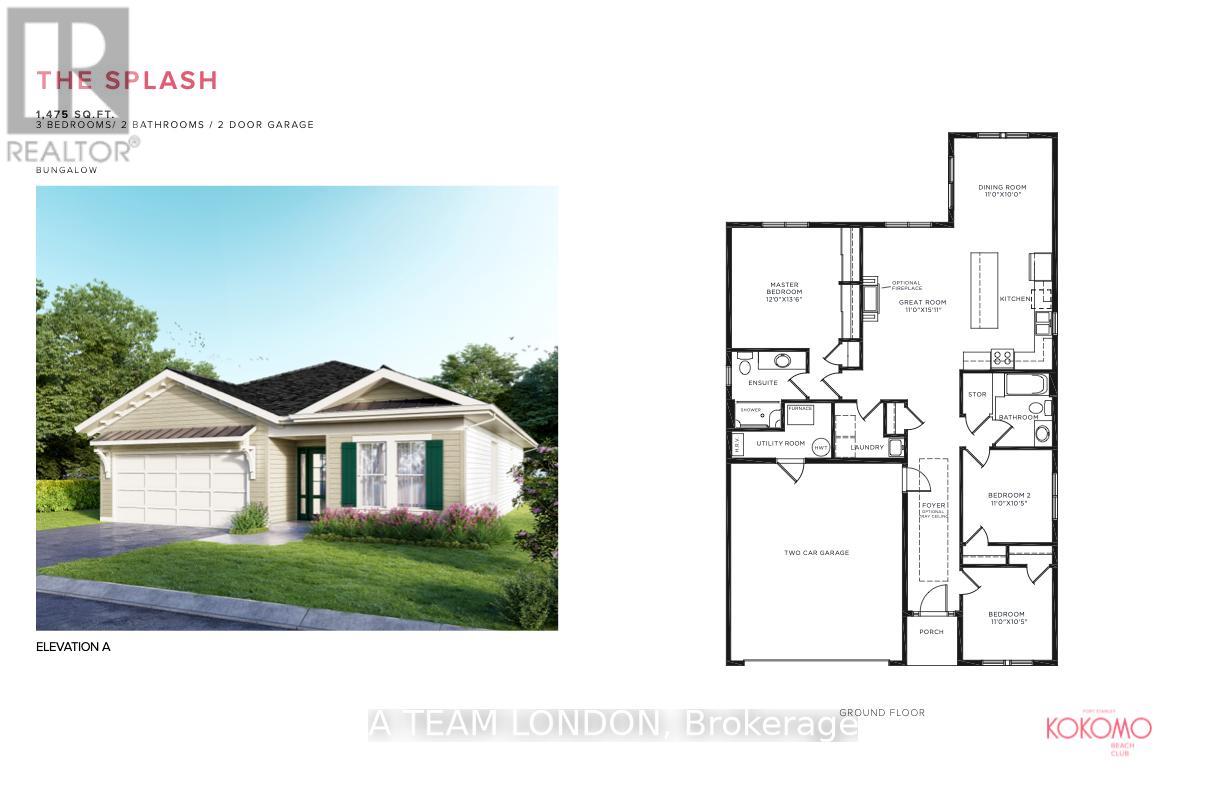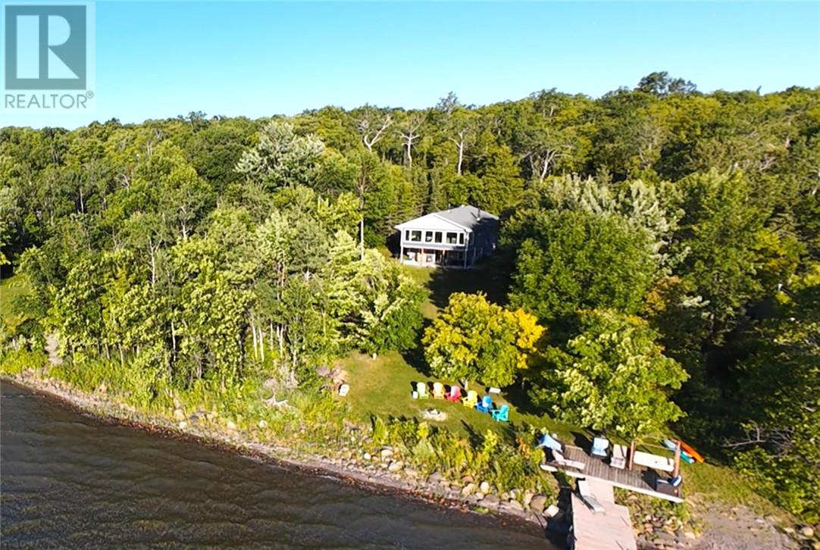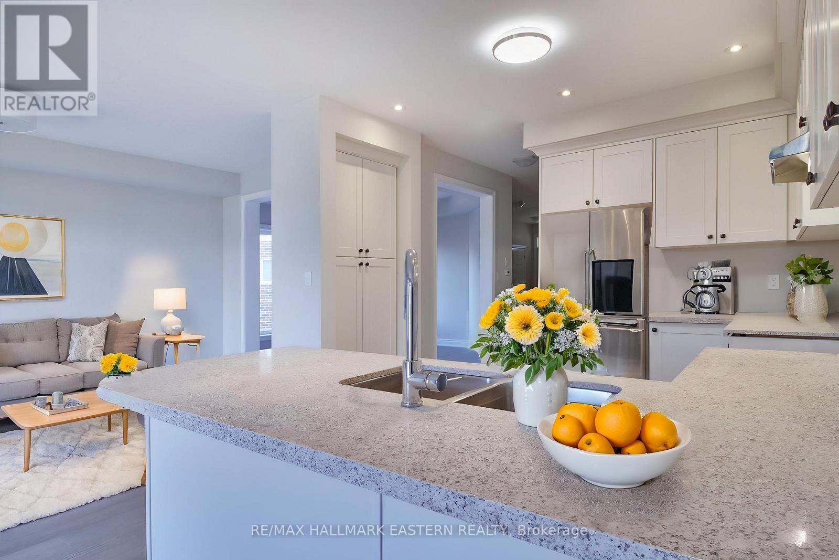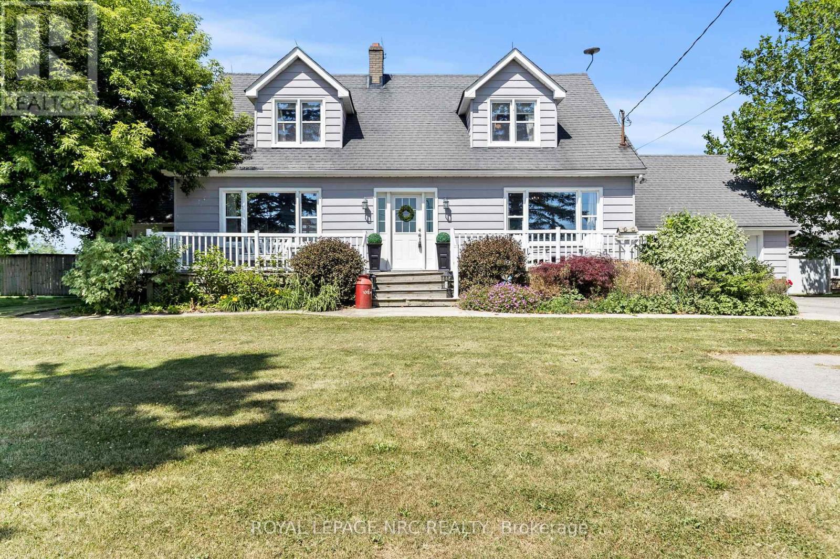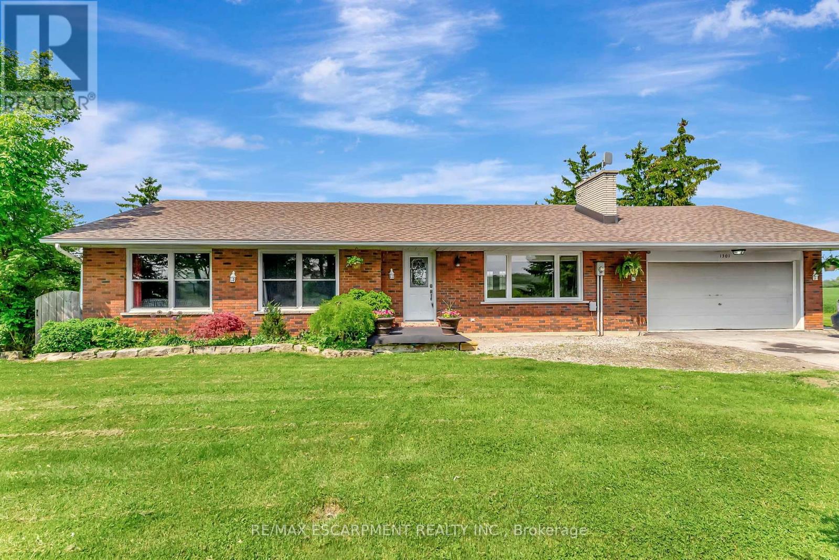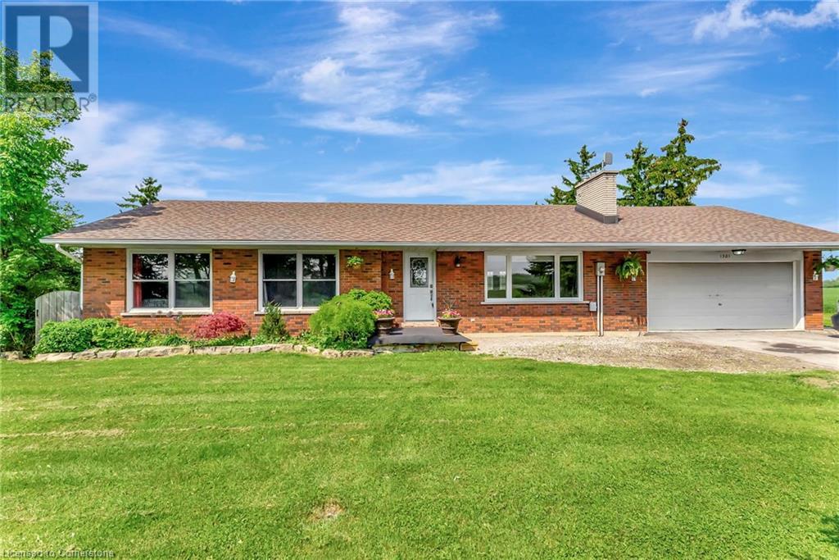Lot 562 Quail Ridge
Beaver Bank, Nova Scotia
Marchand Homes presents "The Aspen" surrounded by nature on 3.3 acres in Lost Creek Village. Each Marchand home comes with a 10 year Atlantic New Home Warranty, main level ductless heat pump, Energy Efficient and Energy Star Certified Low E & Argon windows, white shaker style kitchen, soft cabinet closures, deluxe trim package and 40 year LLT shingles. This 2 story has 3 bedrooms on the 2nd level with an oversized walk in closet and bright laundry room. The kitchen is an open concept to the dining and family room. Main level also includes an office with a tall ceiling. There's access to a 12x17 deck from the dining. Built in Garage is 21x23. The basement is unfinished. Enjoy your coffee as you look over your 3.3 acres of peace and listen to the sounds of nature. Lost Creek Village is a wonderful place to call home. Spend time at the Community Center, playground, walking trails or try for a hole in one at The Lost Creek Golf Course! Expected closing date January 2026. (id:60626)
RE/MAX Nova
881 Pinebrook Place
Coquitlam, British Columbia
OPEN HOUSE SUNDAY, JULY 27th 1-3pm! Nestled on a quiet street, ideal for families, with top schools and parks nearby. LARGE 3500sqft Lot with a beatiful south-facing fenced yard! Perfect for kids and pets, while the huge detached workshop sparks creativity. Park your RV and two additional vehicles. Located near great shopping and dining options, convenience is at your doorstep. Priced $88K BELOW assessment, with NO STRATA FEES, this property is a rare find. Don´t miss this opportunity! (id:60626)
One Percent Realty Ltd.
27 Stone Gate Court
Dartmouth, Nova Scotia
This beautifully updated bungalow, fully renovated in 2019, is nestled in a sought-after neighbourhood on a cul de sac. It offers stylish comfort on a meticulously maintained private lot. Step inside to find stunning hickory hardwood flooring throughout the main level, a cozy yet spacious living room, a bright dining area, and a modern kitchen featuring granite countertops, a center island with breakfast bar, and an open-concept design perfect for entertaining. The main floor also offers three generous bedrooms, including a primary suite with a large closet with custom built ins and full ensuite bath featuring a custom vanity with double sinks and glass shower with rainforest shower heads & Italian marble. An additional main level full bath features the same granite countertops as the other bathrooms. The fully finished lower level features a large family room with a propane fireplace, two additional bedrooms, a full bath, a den or office, laundry room, storage room, large custom built walk in closet and utility roomwith convenient walk-up access to the garage. You can also enter through the double attached garage, where you will be welcomed by a thoughtfully designed mudroom, offering a practical space for the organized storage of outerwear and daily essentials. Outside, enjoy a large, private lot adorned with lush trees, vibrant shrubs, and thoughtfully selected plantsall beautifully maintained for exceptional curb appeal. The stone patio and matching stone retaining wall perfectly compliment the mature perennial garden. Dont miss this move-in-ready home in a peaceful and well-established community. Close to English and French elementary and junior high schools. (id:60626)
RE/MAX Nova
700 Namur Street
Russell, Ontario
**OPEN HOUSE SUN JULY 27, FROM 2-4PM** Stylish, spacious, and perfectly positioned, this impressive two-storey corner-lot home is tucked into one of the area's most sought-after, family-friendly neighborhoods. Surrounded by lush hedges and a sleek PVC fence, it offers enhanced privacy with standout curb appeal. Inside, discover 5 bedrooms plus a main-floor den/office and 4 bathrooms, offering generous space for growing families. The open-concept layout is filled with natural light and thoughtful design, featuring a front office, formal dining room, and a striking double-sided fireplace with a warm oak mantel connecting the main living areas. The chef-inspired kitchen is the heart of the home, complete with quartz countertops, a stylish backsplash, a large island, and a walk-in pantry. A bright dining nook with vaulted ceilings and backyard access adds charm and versatility, all set atop elegant engineered hardwood flooring. Upstairs, four spacious bedrooms and two full bathrooms provide comfort and convenience for the whole family. The primary suite is a luxurious escape with a spa-like 5-piece ensuite and walk-in closet. The fully finished basement adds even more living space with a large family room, an extra bedroom, and a full bathroom, ideal for guests, teens, or entertaining. Step outside to your private backyard retreat with a shed and space to unwind. With parks, scenic walking trails, and everyday amenities just moments away, this home blends comfort, privacy, and location in one irresistible package. (id:60626)
Exit Realty Matrix
88 The Promenade
Central Elgin, Ontario
Let's go to Kokomo! Looking for one floor living with an incredible layout? The Splash Model is for you. It comprises of 1,475 square feet which includes 3 bedrooms and 2 baths. Main floor features a large living space with spacious kitchen and dining area. Colours and finishes to be chosen with the builders interior decorator. Luxury vinyl plank floors in the main living areas as well as quartz countertops in kitchen with under-mount sink are standard options included here. A large two car garage is also a bonus on this home - a great place to store your paddle board or beach gear! All located in a vibrant community by the beaches of Port Stanley which has coastal architecture like pastel exterior colour options and Bahama window shutters. Homeowners are members of a private Beach Club, which includes a large pool, fitness centre, yoga studio and an owner's lounge. The community also offers 12 acres of forest with hiking trails, pickleball courts, playground, and more. (id:60626)
A Team London
967 Malahat Dr
Courtenay, British Columbia
Fabulous 4 bedroom family home in East Courtenay near Crown Isle Golf Course. Spacious open concept living & dining rooms with a 3 sided gas fireplace. Beautiful views from the turret style windows which also keeps the room bright even on dull days. Large deck off the sunny kitchen to take in views of the glacier & Mt Washington. Primary bedroom has an ensuite plus 2 more bedrooms & bathroom (with skylight) round out the top floor. Downstairs is fully finished. A huge family room with sliding door access to a covered patio & fenced backyard. Generous sized bedroom (could easily be converted back to two), full bathroom & laundry room plus direct access from the extra large double garage. The is den right off the entrance which is perfect for a home office convenience so clients do not have to access the rest of your house. New blinds in the kitchen, dining room & living room & a new fridge. This house has been well maintained and is move-in ready. This is a truly lovely home. (id:60626)
RE/MAX Ocean Pacific Realty (Crtny)
400 Maple Point Road
Kagawong, Ontario
LIVE THE WATERFRONT DREAM - Welcome to your lakeside paradise in beautiful Kagawong, a rare opportunity to own a modern, high-quality waterfront home on the world-renowned North Channel of Lake Huron. The open concept kitchen, dining & living room is an entertainers dream and includes fireplace and stunning views over the water to Tiny island. Nestled on nearly 2 acres of very well landscaped land surrounded by a mature maple forest, this exceptional property offers the perfect balance of comfort, privacy, and adventure. The spacious, low-maintenance layout was designed with both style and functionality in mind—making it equally ideal as a year-round residence or a premium seasonal getaway. Step outside and you’re just moments from some of the best boating in the World! The protected shoreline offers a safe spot to moor your boat, while the iconic Benjamin Islands are just a short ride away—ready to explore at a moment’s notice. Other features include detached double garage, two bunkies and a wood fired sauna. Enjoy the manicured, park-like setting for relaxing or entertaining. Whether you're drawn to the call of the water, the serenity of the forest, or the unbeatable views of the North Channel, this home checks every box. Let your waterfront dreams come true. (id:60626)
J. A. Rolston Ltd. Real Estate Brokerage
30 Coldbrook Drive
Cavan Monaghan, Ontario
Be safe. Buy New, Pick your own interior finishes and Move in, in just 60 days. Creekside in Millbrook's most popular model "The Claremount", upgraded elevation B with stone clad front porch and double garage, has been constructed and will be completed inside with your colour choices of hardwood & porcelain tile flooring, kitchen, laundry, and bath cabinetry & counters. (interior pictures shown are virtual staging). Unique to this model is a second storey Family Room featuring a raised ceiling and gas fireplace. The design, by Millbrook's "hands on" quality Builder, Frank Veltri, includes 3 bedrooms, 3 baths, main floor Den, and bright, open concept living, dining and kitchen with quartz counters, potlighting and pantry cabinetry. This is 1951 square feet of finished living space plus unfinished basement with rough-in for a 4th bath. The main floor features include engineered hardwood flooring, 9 foot troweled ceilings and glass sliding door walkout to the back yard. This property is located within the historic limits of the Village, in a small (31 Units) family oriented neighbourhood which, when finished, will include a walkway through parkland to Centennial Lane close to Millbrook's elementary school, Millbrook Valley Trails system and the eclectic Downtown which offers everything you want and need: Daycare, Hardware, Groceries, Restaurants, Auto Services, Computer & other Professional Services, Ontario Service Office, Wellness & Personal Care, Wine & Cheese, Chocolate, Home Decor, Festivals and the Feeling that this is the place where you belong. Creekside in Millbrook Open houses for July 2025 are hosted at its Model Home at 37 Coldbrook Drive, 1 pm to 4 pm. (id:60626)
RE/MAX Hallmark Eastern Realty
270046 Township Road 284
Rural Rocky View County, Alberta
Quiet Country Living on a 10 Acre Property! Horse Enthusiasts, Hobby Farmers, Multi-Generational Families pay close attention to this acreage. 1331sqft Country Bungalow, 40'x22' Illegal Suite Outbuilding, 2 Double Detached Garages, 1 Single Garage & 3 Sheds. The Bungalow has a vaulted ceiling over the open flowing kitchen-living-dining room & hardwood floors underfoot. Lots of counter/cupboard space & breakfast bar seating in the kitchen with newer appliances. Sunroom accessed through living room adds additional living space & has sliding doors opening up to the wrap-around deck with expansive prairie views. Mud room off the kitchen is a great transition from the outdoors. Laundry conveniently located on the main floor next to the 2pc bathroom. Primary Bedroom has 4pc en-suite bathroom & walk-in closet. In the basement; 2 bedrooms, rec room, flex room with new vinyl plank flooring, 3pc bathroom with shower. The Illegal Suite Outbuilding has a generous sized bedroom with a walk-in closet, kitchen with appliances, 4 pc bathroom, stacked washer/dryer laundry, living-dining room area. If you desire to live away from the congestion & busyness of the city then this is the property for you. Located 12km west of Beiseker, but not too far from Airdrie(27mins) to be completely isolated from amenities. This acreage is a must see. (id:60626)
2% Realty
74092 Wellandport Road
West Lincoln, Ontario
Welcome to this stunningly renovated farmhouse (2019) set on a beautiful 1-acre lot in the heart of Wellandport! This charming country home offers 4 spacious bedrooms and 2 modern bathrooms, blending timeless farmhouse character with fresh, updated finishes throughout. Step inside and fall in love with the bright, open-concept main floor perfect for family living and entertaining. The beautifully updated kitchen, cozy living spaces, and stylish touches throughout make this home truly move-in ready. Outside, there's plenty of space for the kids to play, plus an above-ground pool for summer fun. The attached garage offers convenience, and the unfinished basement has separate access from the breezeway, ideal for creating an in-law suite or extra living space. Centrally located, just 10 minutes to Smithville, 20 minutes to Welland and Dunnville, and moments away from Chippewa Creek Conservation Area and Long Beach Conservation Areas for beach, fishing and camping fun. Whether you're looking for country charm, room to grow, or the perfect family retreat, this property checks all the boxes! (id:60626)
Royal LePage NRC Realty
1301 Kohler Road
Haldimand, Ontario
Stunning all-brick bungalow nestled on a high elevation lot with beautiful views. Set on a 150 x 200 ft property, its surrounded by farm fields to the west and a mature forest with ravine to the south, offering peace and privacy. Inside, the open-concept kitchen features oak cabinetry, a custom island with built-in cooktop, stainless steel hood vent, built-in oven, recessed lighting, and a garden door walkout to the backyard. The main floor offers hardwood floors throughout, a bright living room with picture window, dining area, and 3 spacious bedrooms with ample closets. The primary suite includes a private 1.5 bath, plus a 4pc main bath down the hall. The full basement features a cold room perfect for a wine cellar and a large space ready for a family room, games area, office, or home gym. Extras include a wood stove, roof (2023), central vacuum, double garage, large cistern, working septic, natural gas furnace, and central air. A rare opportunity to enjoy peaceful country living with modern comfort, just 30 minutes from Hamilton and 10 minutes to Cayuga. (id:60626)
RE/MAX Escarpment Realty Inc.
1301 Kohler Road
Cayuga, Ontario
Stunning all-brick bungalow nestled on a high elevation lot with beautiful views. Set on a 150 x 200 ft property, it’s surrounded by farm fields to the west and a mature forest with ravine to the south, offering peace and privacy. Inside, the open-concept kitchen features oak cabinetry, a custom island with built-in cooktop, stainless steel hood vent, built-in oven, recessed lighting, and a garden door walkout to the backyard. The main floor offers hardwood floors throughout, a bright living room with picture window, dining area, and 3 spacious bedrooms with ample closets. The primary suite includes a private 1.5 bath, plus a 4pc main bath down the hall. The full basement features a cold room perfect for a wine cellar and a large space ready for a family room, games area, office, or home gym. Extras include a wood stove, roof (2023), central vacuum, double garage, large cistern, working septic, furnace, and central air. A rare opportunity to enjoy peaceful country living with modern comfort, just 30 minutes from Hamilton and 10 minutes to Cayuga. (id:60626)
RE/MAX Escarpment Realty Inc.

