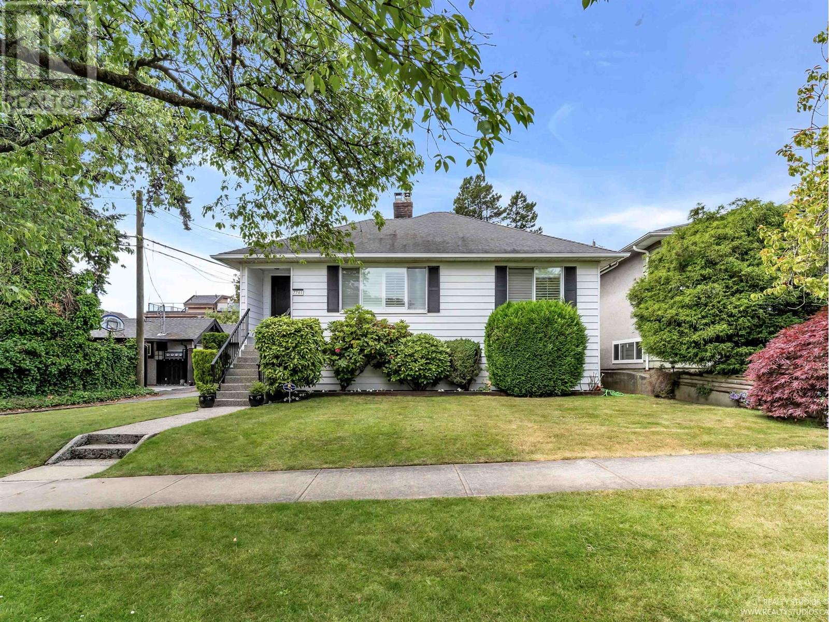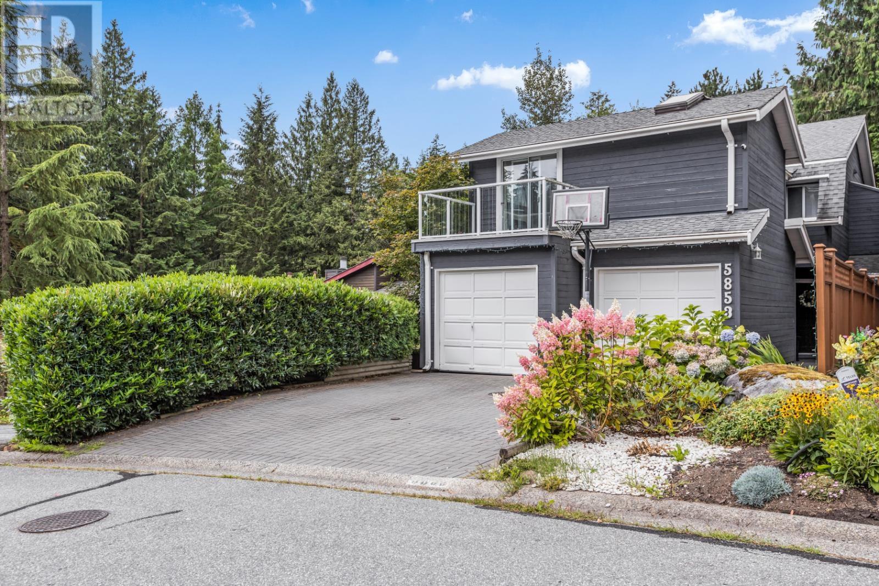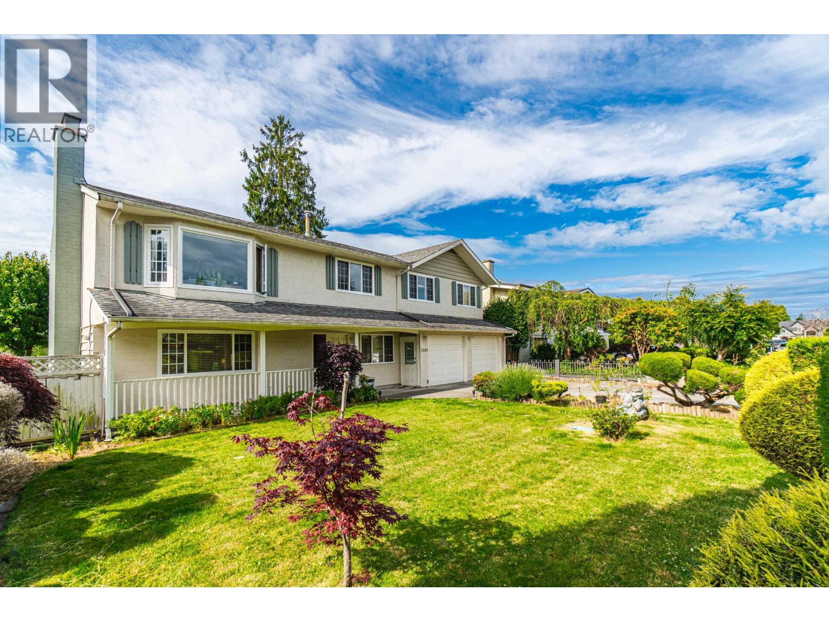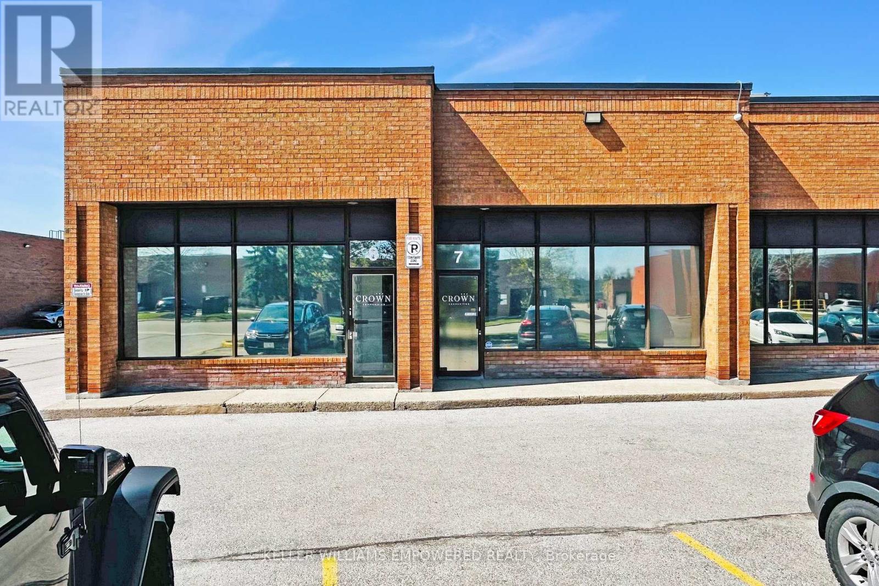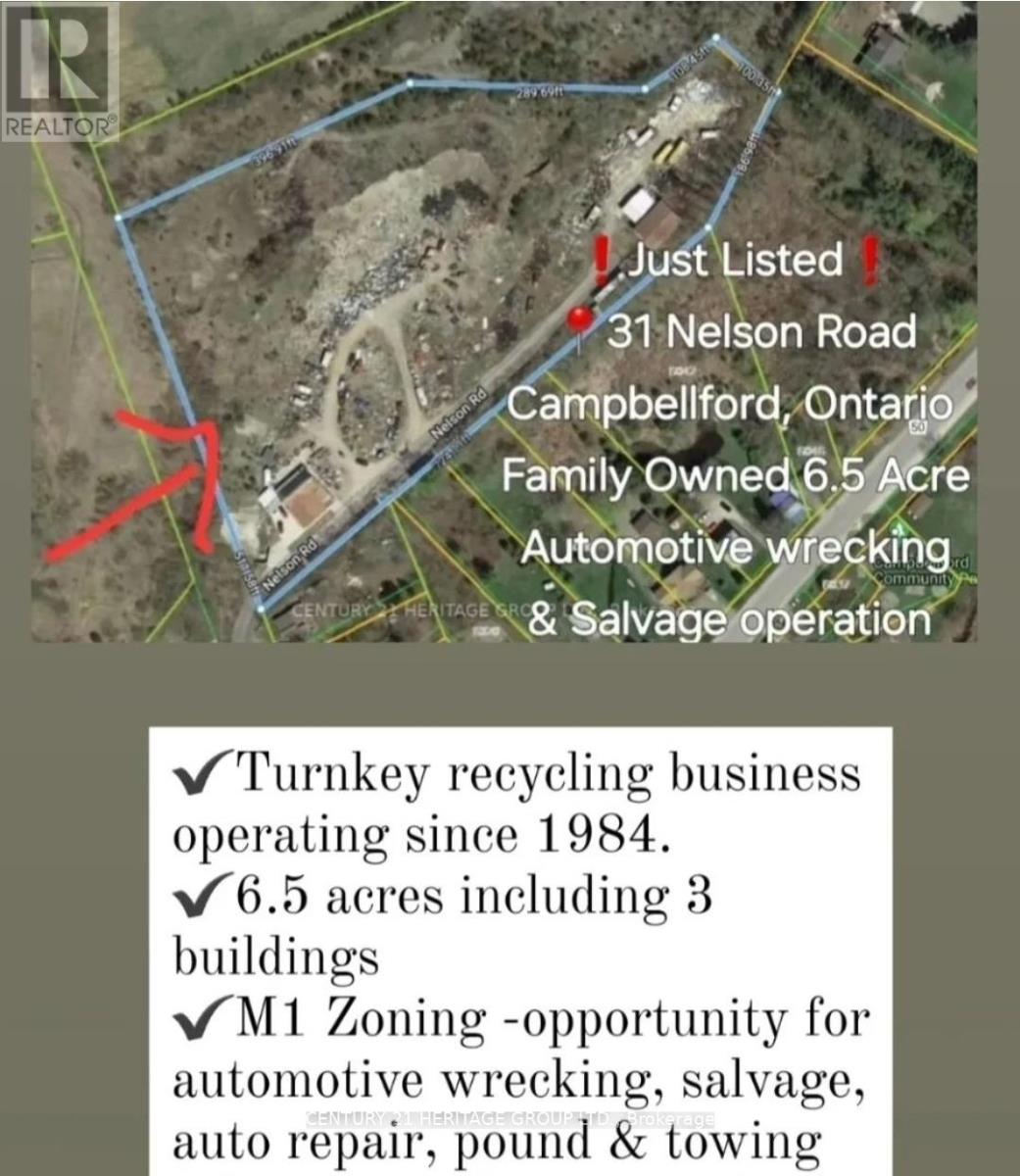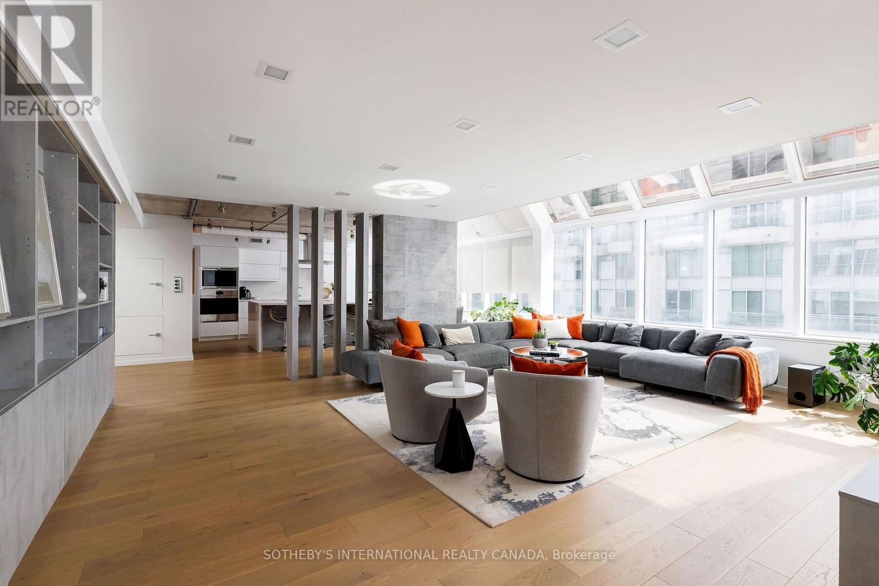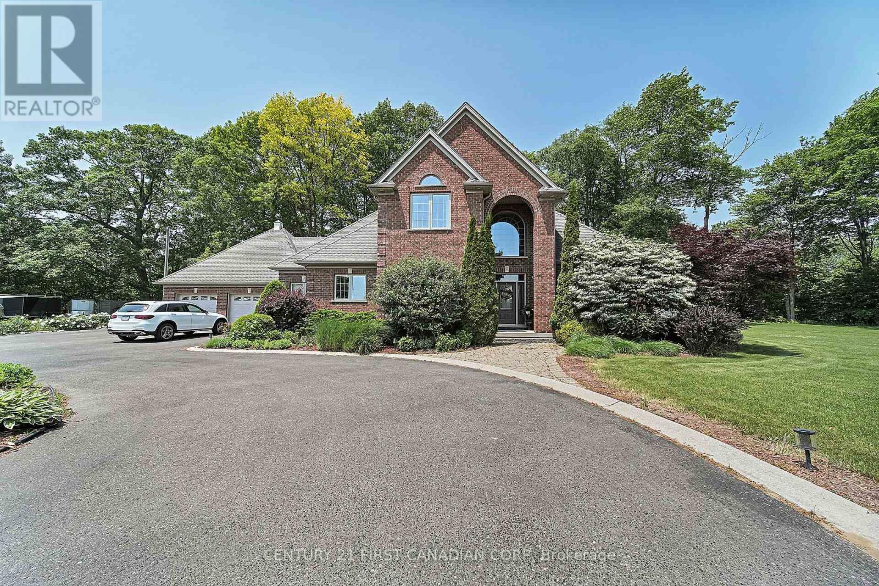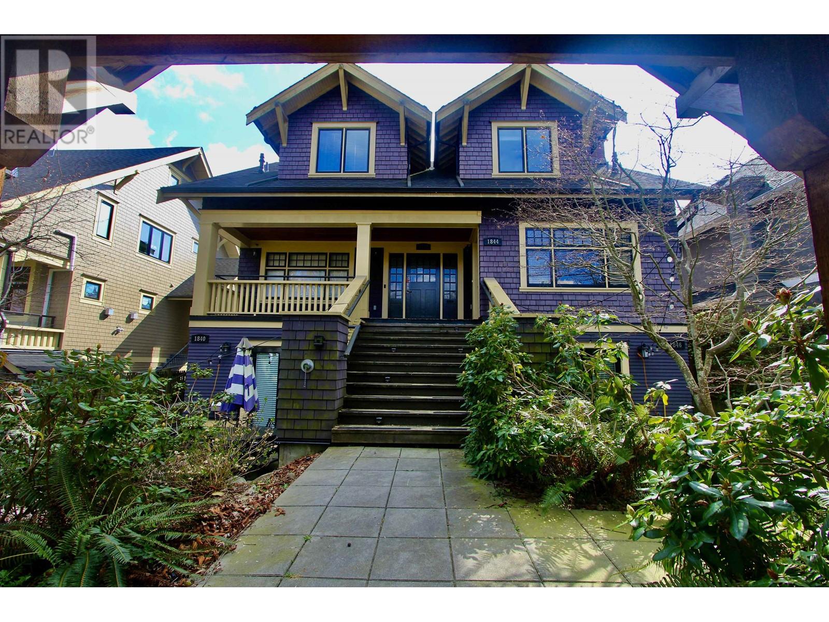16657 18a Avenue
Surrey, British Columbia
Experience luxurious living at SOUTHPOINT HOMES! This 7-bedroom, 6-bathroom masterpiece boasts an open-concept design with a grand living room featuring soaring ceilings. The chef's kitchen, complete with a nearby wok kitchen, blends seamlessly into the inviting family room. Enjoy the convenience of a spacious master bedroom on the main floor. Upstairs, retreat to the large master suite with a walk-in closet and a spa-inspired ensuite, complemented by three additional bedrooms with bathrooms. The basement offers a cozy media room and a 2-bedroom legal suite. Additional upgrades include radiant heating, A/C, and built-in speakers. A perfect blend of elegance and functionality-don't miss this stunning home! (id:60626)
RE/MAX Crest Realty
3869 Angus Drive
West Kelowna, British Columbia
Vacant & Easy to Show ! Experience the pinnacle of Okanagan living with this rare semi-lakefront gem in the heart of West Kelowna. Boasting breathtaking 180-degree views of Okanagan Lake, this beautifully designed 4-bedroom( Possibility of 5th bedroom) , 4-bathroom home offers the perfect blend of luxury, comfort, and location.Ideally situated above the Gellatly Bay waterfront walkway, you're just steps from the shoreline, sandy beaches, and scenic boardwalk, and only minutes from the West Kelowna Yacht Club, award-winning wineries, boutique shops, and restaurants. The thoughtfully designed layout includes an open-concept main floor featuring a bright kitchen with maple cabinetry, a welcoming living room with a cozy fireplace, and a wraparound covered deck that invites you to soak in the panoramic lake views. A versatile main-floor bedroom (currently used as an office). Upstairs, the spacious primary suite enjoys stunning lake vistas, a spa-inspired 5-piece ensuite, and a generous bonus room alongside an additional bedroom( possibility for another bedroom). The fully finished walkout basement offers a fourth bedroom, a large recreation room, full bathroom, and expansive laundry area—ideal for hosting guests or relaxing in your own private retreat. Additional highlights include a triple-car garage with direct deck access and a meticulously maintained exterior that reflects pride of ownership throughout. (id:60626)
RE/MAX Penticton Realty
7761 Osler Street
Vancouver, British Columbia
Come view the most charming house on pretty Osler Street. This house has been thoughtfully updated over the years including plumbing, electrical and drain tiles. Main floor boasts open concept living dining and kitchen with peninsula island. Wood burning fireplace in the living room for those cozy nights! Two beds on the main and two on the lower level. Large rec room with wet bar round out the lower level that could easily be suited and made into mortgage helper. This hidden gem is a must see for young families or down sizers! (id:60626)
Macdonald Realty
156 W 62nd Avenue
Vancouver, British Columbia
Fantastic Westside location in the desirable Marpole area with easy access to the airport , Richmond and Downtown. R1-1 zoned 41.5 x 115.32 ( 4785.8 sf.) level lot. Solid bungalow with 7 bedrooms and 3 baths. Huge redevelopment potential for duplexes, multiplexes or hold for future land assembly with the neighboring properties as it is currently designated under the Marpole plan for townhouse development. Act quick! (id:60626)
RE/MAX Real Estate Services
5853 Grousewoods Crescent
North Vancouver, British Columbia
This beautiful 4-bed, 3.5-bath home offers over 2,800 sqft of comfortable living across three levels. The open-concept main floor features a fully renovated kitchen with quartz counters and stainless steel appliances, flowing into a bright living/dining area with hardwood floors and a cozy gas fireplace. Step outside to a large covered deck with a built-in hot tub - perfect for year-round use. Upstairs boasts 4 bedrooms, including a spacious primary suite with a skylit sitting area, gas fireplace, and 5-piece ensuite. The lower level includes a rec room/flex space, full bath, and separate entrance for suite potential. Enjoy a double garage, sunny west-facing yard, and a quiet location near trails, skiing, and top schools. (id:60626)
RE/MAX Crest Realty
5580 Chemainus Drive
Richmond, British Columbia
Beautifully Maintained 2-Level Detached Home in Prestigious West Richmond. Situated on one of the most picturesque streets in West Richmond, this well-kept 2-level detached home sits on a generous 70' x 100' (7,000 sq.ft.) lot with a sunny south-facing backyard. Nestled in a quiet, established neighborhood with no ditches or overhead power lines, the property offers both charm and modern comfort. Extensively renovated in 2020, the upper level features 3 spacious bedrooms, including a huge master suite with a luxurious ensuite bathroom. The lower level offers two self-contained 1-bedroom suites, each with separate entrances-perfect for rental income. Conveniently located close to shopping Centre, top-rated schools, and public transit. Easy to show! Open house: July 4, Fri, 1-3PM (id:60626)
RE/MAX Westcoast
7 & 8 - 60 Marycroft Avenue
Vaughan, Ontario
200-Amp Service. 15'10" Clear Height. Large Warehouse With 5 Bright Office Spaces, Kitchenette Area, Boardroom, And Storage Room. Three 2-Piece Washrooms. Office Is Equipped With Air Conditioning. Warehouse Is Equipped With 2 Heaters, 1 Man Door. Close To 400 Series Highways. Office 1 (4.85M X 3.61M), Office 2 (3.63M X 3.35M), Office 3 (3.63M X 3.33M), Office 4 (3.66M X 2.49M), Office 5 (4.85M X 6.96M), Boardroom(3.66M X6.07M), Loft (6.12M X 7.72M). Tenant currently on net lease with $20.50 per square foot until Oct 1, 2025 and then $21.00 for remainder of term plus TMI. HVAC 2023. SIX parking spaces. (id:60626)
Keller Williams Empowered Realty
31 Nelson Road
Trent Hills, Ontario
Family owned and operate 6.5 Acre home with potential for development or continue the recycling and salvage operation. This turnkey recycling business has been servicing Northumberland region since 1984. Property has 6.5 Acres with 3 buildings totaling approx 7,000 of covered sq ft, M1 Zoning (recycling uses) great opportunity for new home or automotive wrecking, salvage, auto repair, pound and towing users. Resdential home on property can be used as rental income or converted into office space. 100 ton weight scale, 5,000 lb indoor scale, Hitachi 220 excavator, 8000 lb forklift, 6000 lb forklift, 160 ton capacity scrap presser, 170 New Holland skid steer, Ford f-350 tow truck many more items included in retirement sale. **EXTRAS** Vendor will train and show trade secrets upon completion for 2 weeks. Sale of land 6.5 Acres with Multiple Structies. only recycling yard within 40-50 KM . Seller lives on property in the home. Do not approach property without appointment. (id:60626)
Century 21 Heritage Group Ltd.
Ph 912 - 82 Lombard Street
Toronto, Ontario
2-storey Penthouse Loft w/ massive private rooftop terrace. Flexible 3 bed + den or 2 bed + 2 fab offices. Approx. 2,900 sf of indoor living at unmatched $689/sf. Industrial-chic renovation w/ wide-plank oak floors, vaulted, concrete, and smooth finished ceilings, skylit 2-storey dining, deluxe kitchen with island seating, wine bar. Custom built-ins, designer rope lighting on stairs and ceiling trim. Primary suite has 5-pc ensuite + 2 walk-in closets. Full laundry rm, huge in-suite storage locker. Smart Home System. Boutique 16-suite building, 2 units/floor. Steps to King East dining, St. Lawrence Market, design shops, St. James Park, TTC, easy access to Lakeshore, QEW and DVP. Once-in-a-lifetime penthouse ready for a sensational summer in the city! (id:60626)
Sotheby's International Realty Canada
42580 Roberts Line
Central Elgin, Ontario
Location! Location! Location! This quaint 1.4 acre country estate is 5 minutes away from the Port Stanley Beach and all amenities with a quick commute to St.Thomas and easy drive to London. Many improvements done to this well built custom brick 3 bedroom, 2.5 bathroom home that features a circular paved driveway, professionally landscaped and over-sized insulated 2-car garage with separate entrance to the basement. The main floor boasts an impressive open concept design with new engineered HW flooring (2022) in the living room & family room separated by a double-sided gas fireplace. Also there is a formal dining room, a kitchen with granite counter tops, back-splash, under-cabinet lighting, stainless steel appliances (2022), an island that seats 4, breakfast nook, pantry & accent lighting. Ideally located next to the kitchen is a separate entrance with ceramic tile floors, a coat closet and 2-piece bathroom with new washer and dryer (2022). The family room has sliding doors that lead to a newly constructed covered patio (2023) with lights, fans, heater and speakers that is great for entertaining. The primary bedroom is also conveniently located on the main floor that includes a 5 piece ensuite with heated ceramic tile flooring, jetted tub, tiled shower, walk-in closet and access to the covered patio. Heading up to the second level, you will find a newly added stair lift (2023), a loft for an office space and 2 more large bedrooms with new engineered HW flooring (2022) and a Jack n Jill 4-piece bathroom. The lower level with separate garage backdoor walk up has been drywalled with electrical and flooring done (2025) creating a granny/in-law suite that potentially includes 3 bedrooms, rec room, 3 piece washroom and kitchen. This adds exceptional value once the work is finished by the new Buyers. In addition to a gazebo with hydro, there is a custom built fire-pit in the backyard (2023). The home comes with a Generac generator, water filtration system & central vacuum! (id:60626)
Century 21 First Canadian Corp
1842 W 12th Avenue
Vancouver, British Columbia
Welcome to "Heritage on 12th"! This spacious 3 bedroom/ 2.5 bath boasts 9 ft. ceilings on the main floor and vaulted ceilings upstairs in the bedrooms with skylights. Windows facing North, East & South give plenty of light. Miele gas cooktop and oven in the spacious gourmet kitchen. Open floorpan is ideal for entertaining. Beautiful mahogany hardwood floors, sumptuous spa like bathrooms. Efficient tankless hot water heating system, radiant in floor heating, 2 private outdoor patios including a front porch verandah for lounging. Walking distance to Van Lawn Tennis club, South Granville shopping/ restaurants, and minutes to downtown. Shaughnessy & Kitsilano High catchment area. Next showing Sunday 29 June- Open House: 2:30 - 4:00 pm (id:60626)
Heller Murch Realty
2417 Edward Leaver Trail
Oakville, Ontario
Stunning Home in Prestigious Glen Abbey Encore! Bright, Contemporary 4-Bedroom Detached with 10 Ceilings, 6 Baths, Natural Oak Hardwood Throughout, Oak Staircase & Railings. All Bedrooms Have Ensuite Baths. Main Floor Office/Den. Gourmet Kitchen with Upgraded Cabinets, Countertops & Lighting. Finished Basement, Large Private Fenced Yard. Appliances (LG Fridge, Washer/Dryer, Dishwasher, All 2022) Included. Furnace (Aria) & A/C (Goodman) Installed 2022, Both Under Warranty. Custom Blinds/Curtains (2022). Top-Ranked Abbey Park HS, Parks, Golf, Hwy Access.. (id:60626)
Avion Realty Inc.



