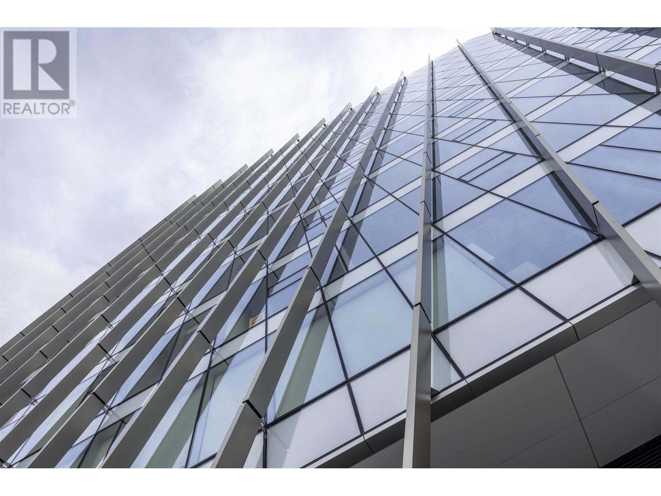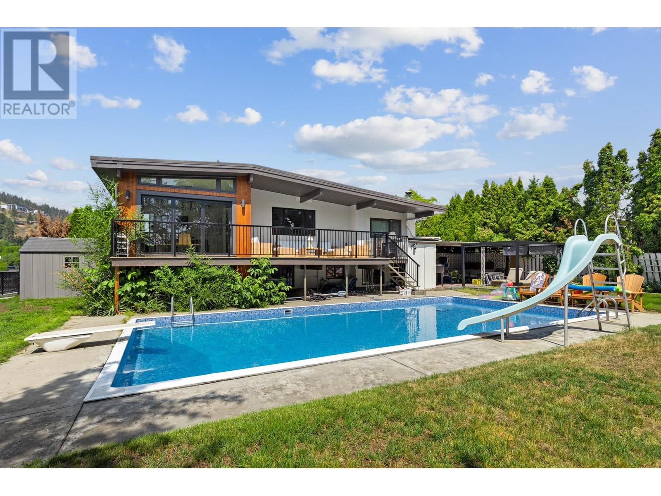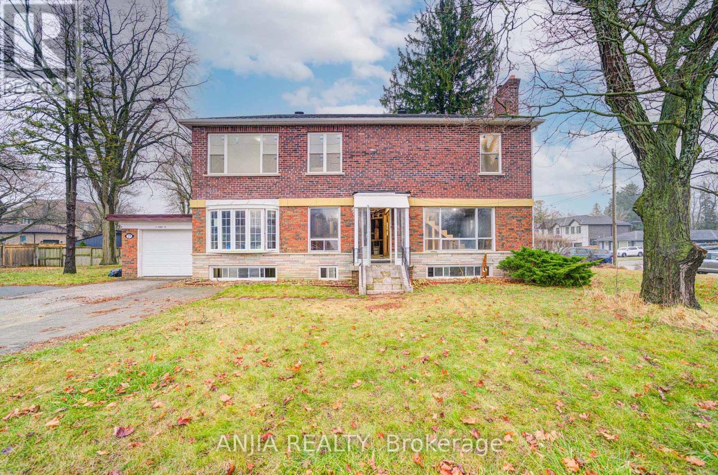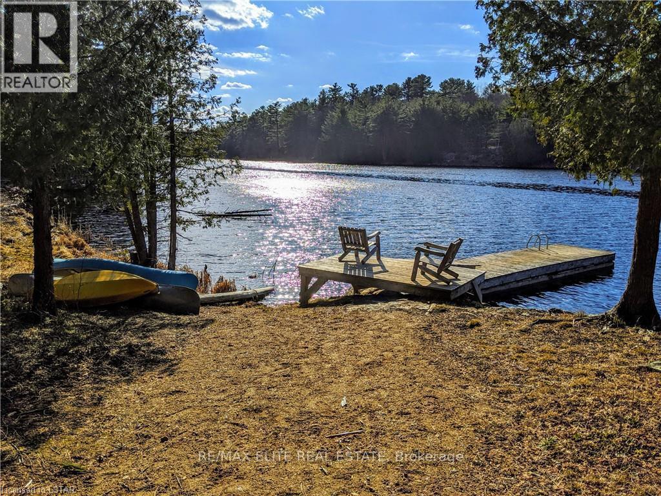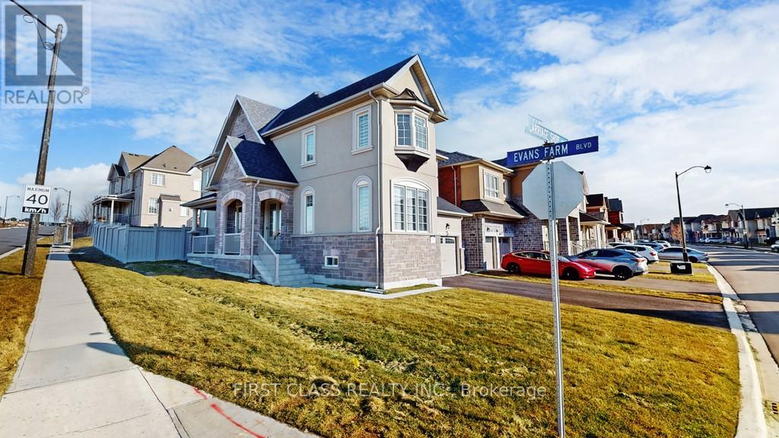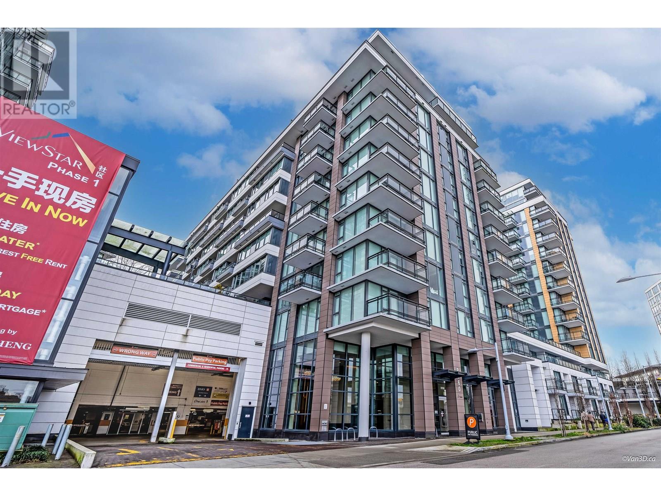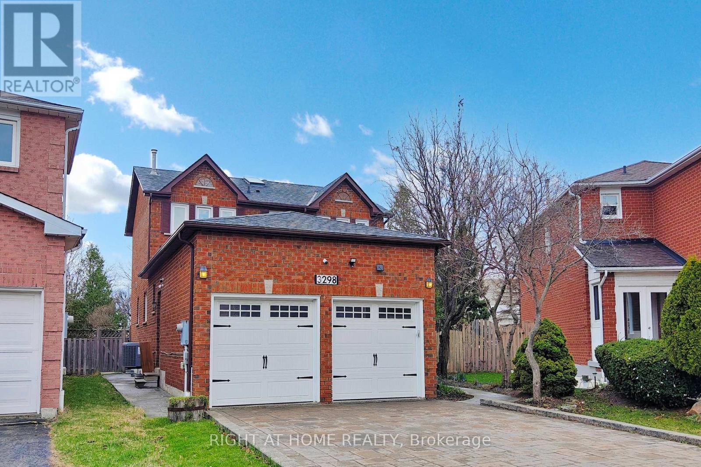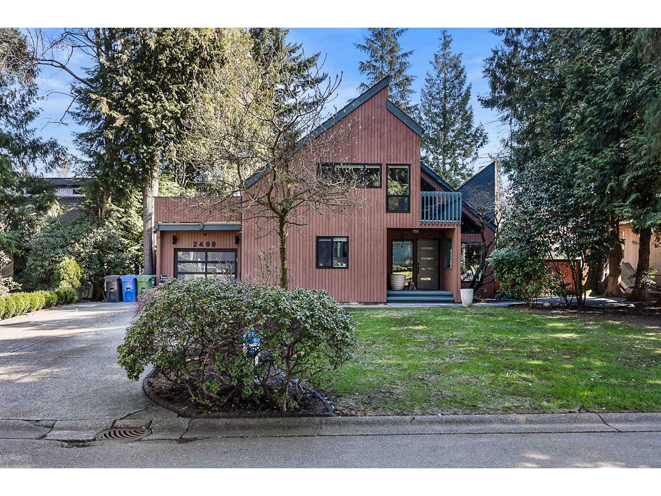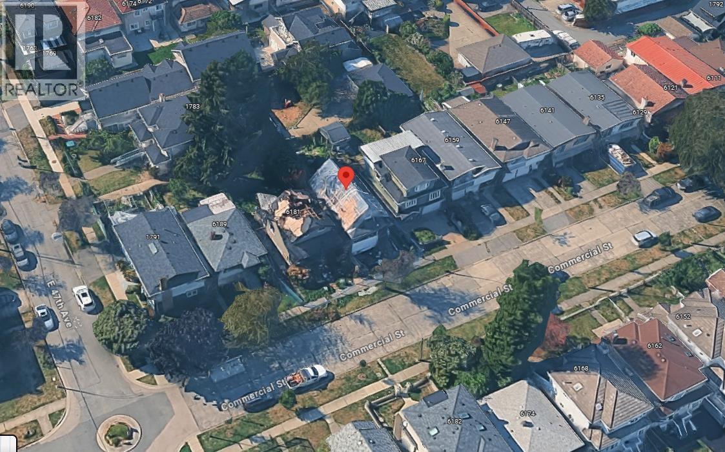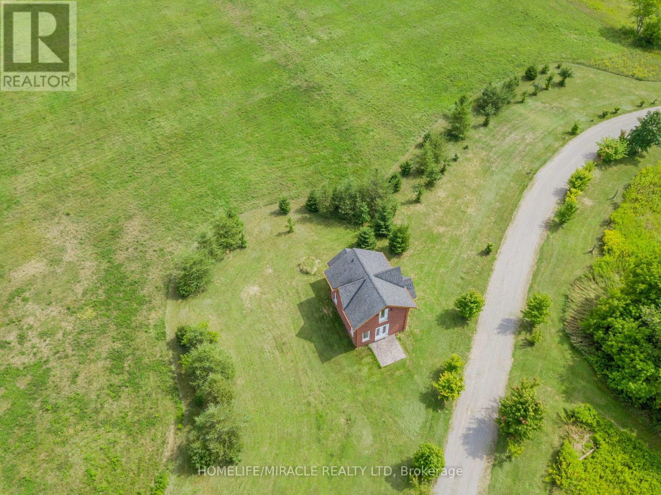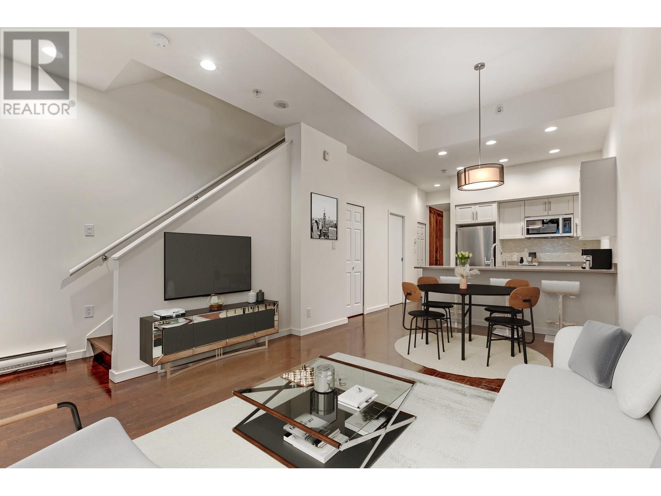38890-38892 Garibaldi Avenue
Squamish, British Columbia
GREAT INVESTMENT OPPORTUNITY -DUPLEX on a QUIET street in Dentville, walking distance to downtown Squamish, shops, services & schools. 38890 Garibaldi offers approx. 1200 sqft, 3 BEDS/1 BATH, partially renovated in 2017 with newer roof, windows, high-efficiency gas furnace, stainless appliances, private front patio, fenced yard & gated driveway. 38892 Garibaldi is approx. 1000 sqft, 2 BEDS/1 BATH, fully renovated in 2003 & updated in 2020 with gas fireplace, metal roof, and fenced private yard with stunning views of the Stawamus Chief. SEPARATE METERS & SHUTOFFS. Live in one and rent the other, or enjoy strong revenue potential from both units. (id:60626)
RE/MAX Masters Realty
1507 6320 No. 3 Road
Richmond, British Columbia
WS Corner penthouse unit. A landmark development in booming downtown Richmond. Walking distance to Skytrain, shopping malls, restaurants, banks and more. Enjoy the "Paramount Club" with over 12,000 sqft of unmatched amenities, ranging from the indoor/outdoor lounge, sauna/steam rooms, screening room, games room, fitness center, guest suite, rooftop gardens, and a unique children´s playroom. (id:60626)
Nu Stream Realty Inc.
1511 Lambert Avenue
Kelowna, British Columbia
Positioned in the heart of one of Kelowna’s most coveted neighbourhoods, this beautifully reimagined four bedroom plus den, three bathroom residence captures the essence of refined Okanagan living. Located in Glenmore, renowned for its central proximity, family-friendly atmosphere, and seamless access to downtown, top-rated schools, UBCO, and YLW, this home is a rare offering in a prime location. Designed with effortless entertaining in mind, the main level showcases a bright, open-concept layout. A chef-inspired kitchen anchors the space, featuring quartz countertops with a generous island. Ten-foot bifold patio doors open completely to invite the outdoors in, extending your living space to a private backyard retreat complete with a heated in-ground pool, manicured landscaping, and spacious deck areas for al fresco dining. The primary suite is spacious, boasting a spa-like ensuite with a freestanding soaker tub and walk-in glass shower. Downstairs, you’ll find a versatile floorplan with a rec room and additional bedroom, plus a fully self-contained one bedroom in-law suite with private entry and laundry, perfect for extended family or guests. Thoughtfully updated with newer windows, AC, hot water tank, exterior siding, and modern railings, this home leaves nothing to be desired. A large driveway offers ample parking, including room for an RV, and the fully fenced yard with irrigation ensures easy upkeep. Whether you're drawn to the vibrant convenience of Glenmore or the tranquil privacy of this poolside haven, this home delivers the best of both worlds, style, substance, and location. (id:60626)
Sotheby's International Realty Canada
27 Jonquil Crescent
Markham, Ontario
A 2-Storey That Has Not Yet Been Finished Or Decorated. Its Features Include Unfnished Walls And Floors, With Essential Infrastructure Like Plumbing And Electricity, But Without Any Decorative Work Done. The Walls Are A Plain Cement Gray, And The Floors Are Bare Concrete Or Tile. The Kitchen And Bathroom Will Have Basic Fixtures In Place, But There Are No Cabinets, Countertops, Or Bathroom Amenities. Windows Are Simple Glass Without Curtains. Advantages Include That Buyers Can Personalize The Space According To Their Own Tastes And Preferences. This Allows For Choices In Materials And Styles. Very Suitable For Those Who Enjoy DIY Projects Or Wish To Renovate Gradually According To Their Budget. Overall, Such Apartment Is A Space Full Of Potential, Waiting To Be Brought To Life. Close To Markville Mall, Banks, Schools, Groceries, Groceries, Restaurants, Public Transport. Book A Showing Today! (id:60626)
Anjia Realty
1322 Boomhauer Road
Frontenac, Ontario
Rare Private Lakefront Estate in the Heart of Land O Lakes. Discover an extraordinary opportunity to own 350 acres of untouched wilderness, featuring a spectacular 35-acre private lake the first in the Lingham Lakes systemnestled in Central Frontenac. Ideally located less than 3 hours from Toronto and under 2 hours from Ottawa, this legacy property offers unmatched seclusion with remarkable accessibility. Enjoy exclusive access to over 8,600 hectares of protected trails, lakes, streams, and forests. An outdoor enthusiasts paradise! The property includes a fully equipped, all-season 32-ft (804 sq. ft.) yurt with a wood-burning stove and drilled well, complemented by a handcrafted cedar barrel sauna, outhouse, and two spacious storage sheds. Hydro is available at the lot line, and a well-maintained driveway leads directly to the lakefront. Significant site improvements include:15 acres professionally cleared and levelled for future development, Approved building envelope by Quinte Conservation, Completed and filed archaeological assessment with the province, Potable well water; lake water viable with a treatment plan, Upgraded access road with new culverts and expanded width, Full property survey available, Preliminary discussions with the township regarding permitting completed! This is a rare and compelling opportunity to create a private estate, cottage, or retreat in one of Ontario's most iconic natural settings. With key infrastructure and approvals already in place, the path is clear to bring your vision to life. (id:60626)
RE/MAX Elite Real Estate
135 Carriage Shop Bend
East Gwillimbury, Ontario
Spacious, Stylish, and Seriously for Sale - Discover the Unexpected! Step into this beautifully upgraded 4-bedroom Aspen Ridge home, set on a rare sun-drenched corner lot in one of the areas fastest-growing communities. This home offers far more space than the floor plan suggests - from its airy 9 ceilings to its wide-open living areas filled with natural light, you'll immediately feel the difference. Elegant hardwood and tile flooring, a cozy gas fireplace, and thoughtful design elements elevate the living experience. The modern kitchen boasts quartz countertops and a designer backsplash - ideal for everyday living or entertaining. The luxurious primary suite includes a walk-in closet and spa-inspired ensuite with a freestanding tub. Practical features like second-floor laundry, a double garage, and parking for 4+ vehicles add everyday convenience. Perfectly located just minutes from Hwy 404, the future Costco Business Centre, new schools, parks, trails, and the upcoming Bradford Bypass (connecting Hwy 404 & 400), this home combines space, style, and location. Sellers are fully committed and actively seeking serious buyers who will appreciate the exceptional value of this home. Don't miss this rare opportunity! (id:60626)
First Class Realty Inc.
1009 8160 Mcmyn Way
Richmond, British Columbia
Spacious 3 Bed, 3 Bath Condo in Central Richmond. This well-designed unit features 3 bedrooms, 3 full baths, a large balcony, and 1 parking stall, all in a prime central location. Enjoy views of the beautiful rooftop garden, plus deluxe hardwood flooring, high ceilings, and air conditioning. Resort-style amenities include an indoor pool, gym, party rooms, and landscaped garden areas. Conveniently close to SkyTrain, bus stops, Costco, and T&T Supermarket. Open House July 12 from 2-4 p.m. (id:60626)
Royal Pacific Realty Corp.
3298 Pilcom Crescent
Mississauga, Ontario
Beautiful two-storey home located in the desirable Fairview neighborhood of Mississauga. The property features a total of 3+1 bedrooms and 4 bathrooms, with a finished basement that includes a separate entrance and an in-law suite. Premium Lot 169.69 feet deep. Spend $$$ upgrades: freshly painted, new kitchen tile, new second floor bathroom toilet, basement bathroom new vanity, Storm door 2020, Oakwood staircase solid premium hardwood floor on main and second level. New laminate flooring for basement hallways. Newer Garage Door 2021, 4 car spaces Inter lock Parking, Concrete sidewalk. Newer A/C 2022. 2 Skylights, 2 Fireplaces. Basement W/9'Ceilings, above ground windows, Main Fl. Fam. Room & Laundry, Lots Of Closets/Storage. 6-Camera Lorex security system,Walking distance to Square One Shopping Centre T&T Supermarket,resturants, schools and Dr. Martin L DobkinParks (id:60626)
Right At Home Realty
2490 Hyatt Place
Abbotsford, British Columbia
Must see West Coast contemporary home on a quiet boulevard cul-de-sac! Sharing a private 2.5 acre park w/tennis & games court. This home features expansive amount of exposed woods beams, cedar lined vaulted ceilings. Lots of renovations from kitchen & bathrooms to new windows & back patio. 3 bedrooms/2 bathrooms. Downstairs could have a 4th bedroom if desired. Primary bedroom upstairs has vaulted ceilings & spa like ensuite, his & hers walk-in closets & private deck. 2nd upstairs bedroom has an even larger private deck. Heat pump with A/C. Beautiful mature landscaping in the front & fully fenced backyard to be enjoyed year-round from the large sundeck & patio areas. Garage is drive through to the backyard. East Abbotsford, close to all levels of school, recreation, shopping & more! (id:60626)
Sutton Group-West Coast Realty (Abbotsford)
6175 Commercial Street
Vancouver, British Columbia
QUIET AND PEACEFUL RESIDENTIAL AREA JUST OFF THE HUSTLE AND BUSTLE OF VICTORIA DRIVE. NEAR TECUSEH PARK AND SCHOOL. LOTS OF NEW HOMES IN THE AREA. GREAT FOR INVESTORS AND BUILDERS. NEXT DOOR IS ALSO FOR SALE. CHANCE TO COMBIED TO BUILD MORE UNITS. ALREADY HAS CLERANCE LETTERS. CALL FOR DETAILS. (id:60626)
Grand Central Realty
13 - 528 Concession Road E
Trent Hills, Ontario
Victorian Replica, Superb, Brick, Contemporary As-New, Set In Rural Splendor! Strategic Location, On The East Edge of Hastings. A VARIETY OF BUSINESS OPPORTUNITIES AWAITS, Including A Rough-in Residential Component Within The Structure. Commercial Nursery & Office Bldg. With very bright upper Studio Apt (roughed in), Is Ready To be Finish, Permits May Apply. Main Floor Boasts 10' Ceilings As Well As Featuring 3 Walkouts To Patterned Concrete Veranda (Two Covered In Cedar Tongue And Groove) A R-in 4-Piece En-suite Bath On 2nd Fl, R-In Bath On Mn Fl. Appoint Your Finishes To Customize The Interior. Great Exposure And Visibility All On Main Roads. Establish Your Venture In The Thriving Northumberland Hills And Only Minutes To Hastings and Campbellford With All Amenities. Country Setting Offering Expansive Views Of Northumberland Hills. Highly Visible Location. Being Sold "AS IS WHERE IS." (id:60626)
Homelife/miracle Realty Ltd
102 Regiment Square
Vancouver, British Columbia
Rare end-unit 1,033 SqFt townhouse in Downtown Vancouver with three private patios, including a huge rooftop deck! Located beside Rogers Arena, steps to Skytrain, Costco, T&T, library, and Chinatown. This bright, modern home features soaring 11' ceilings on the main floor, open-concept layout, quartz counters, KitchenAid appliances, and ample storage. Each level offers its own outdoor space for a total of 851 SqFt for seamless outdoor living. A quiet urban retreat just moments from all the action-this is a hidden gem in the heart of the city! Open House: Saturday July 19th, 2-4pm (id:60626)
RE/MAX Masters Realty


