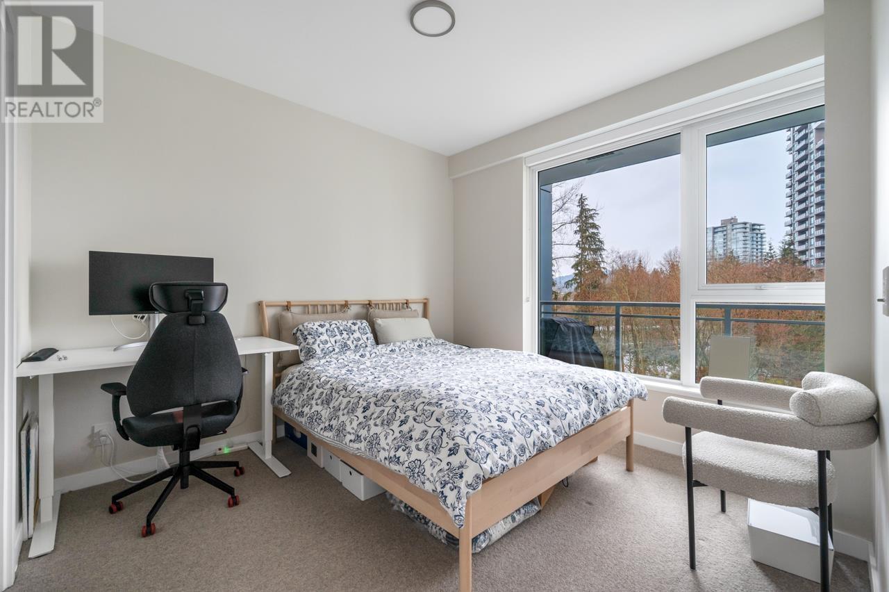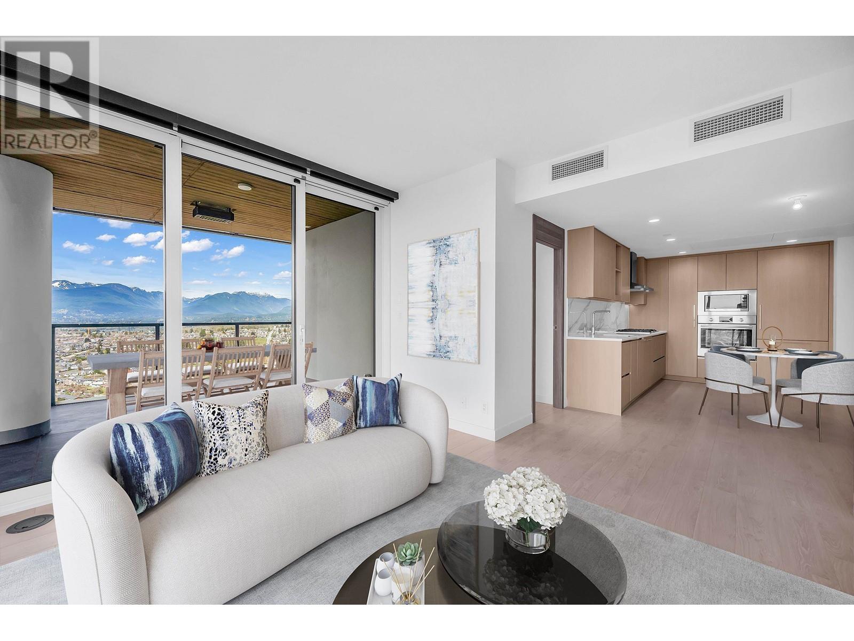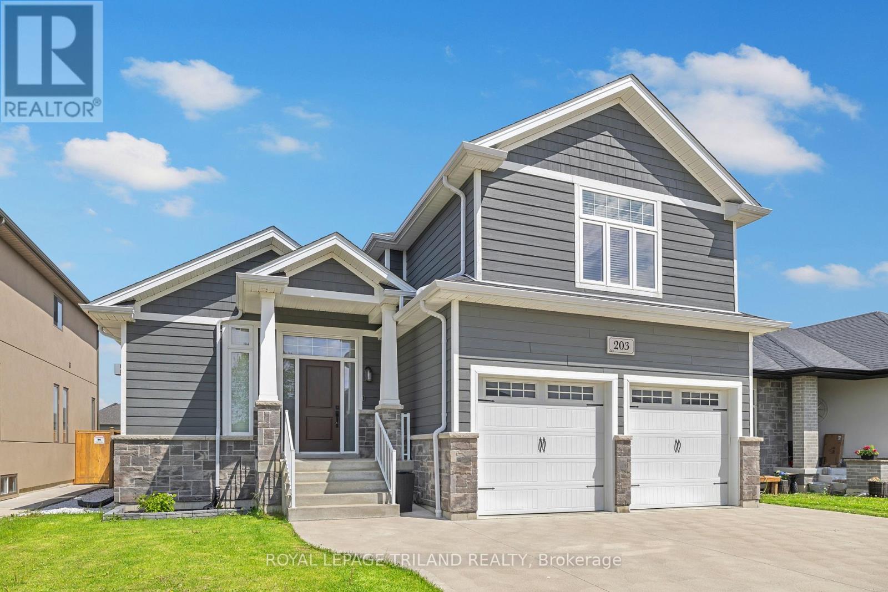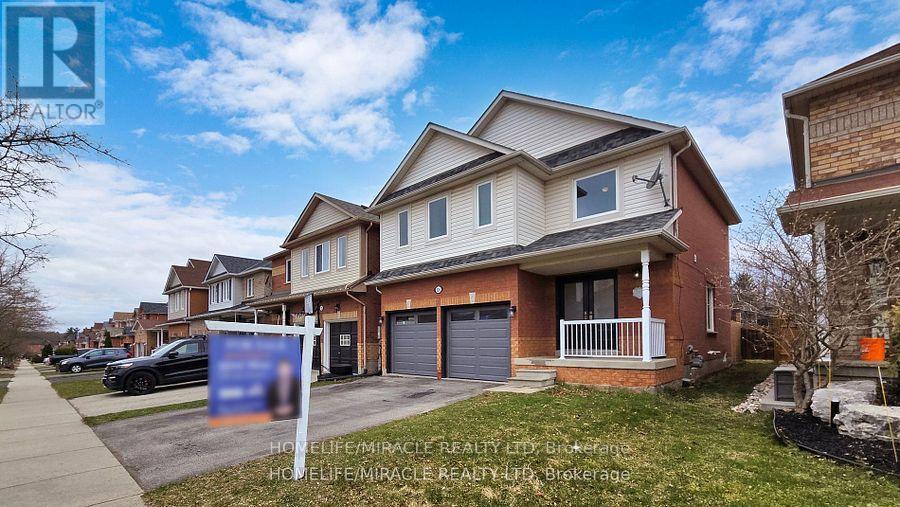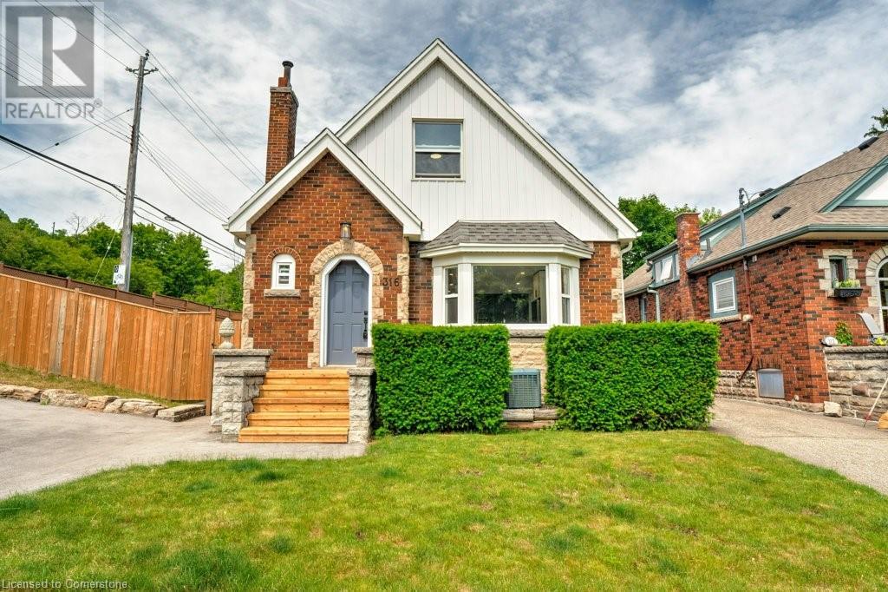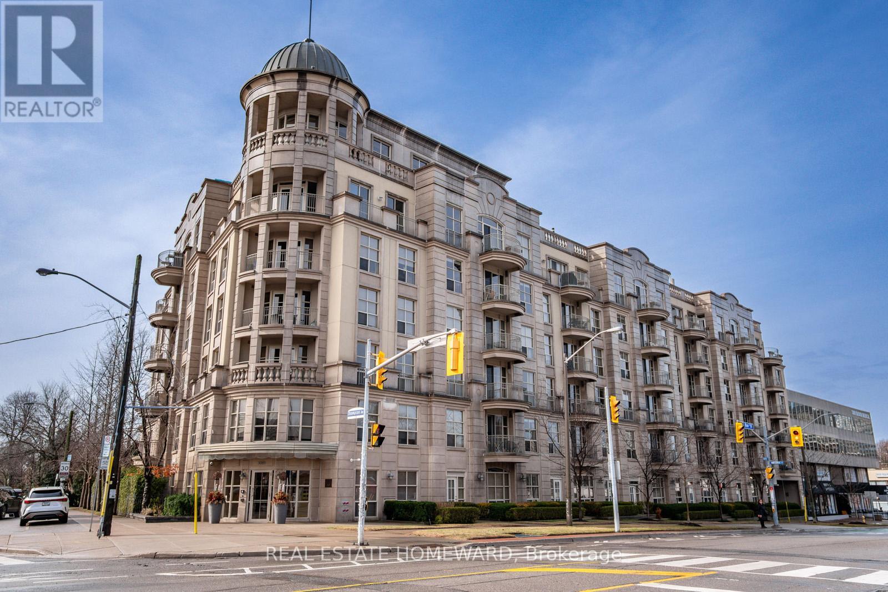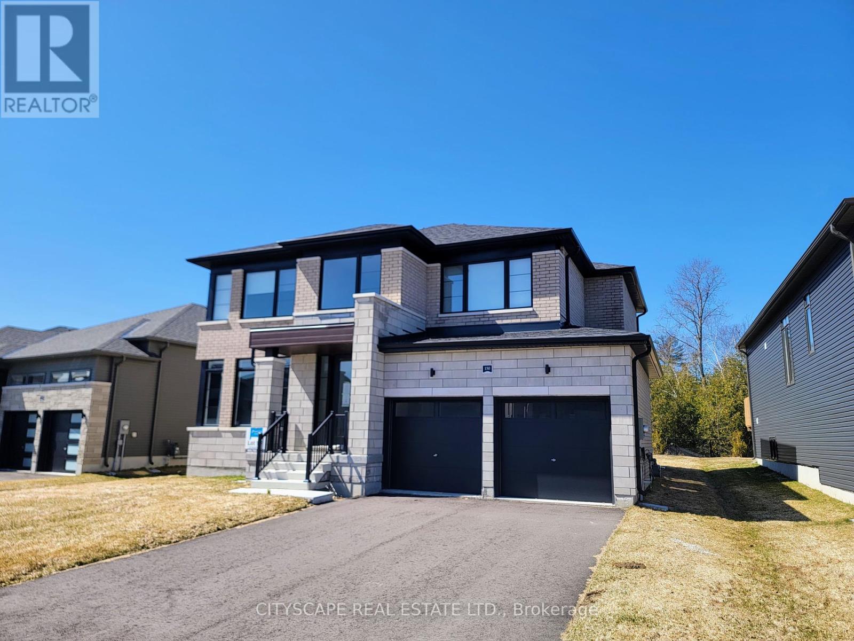508 308 Morrissey Road
Port Moody, British Columbia
Stylish & Modern 2-Bedroom Home in the Heart of Port Moody! Welcome to this beautifully designed 2022-built 2Bed2bath apartment, amenities including a state-of-the-art gym, theatre room, golf simulator, conference room, and an outdoor entertainment area with a full kitchen and BBQ. Additional perks include a playground, community garden, professionally managed guest suite for visitors, daytime concierge (7 days a week), plus an outdoor pool and hot tub. Inside, this elegant home features European-integrated appliances, a marble-topped breakfast bar, electric floor heating, an integrated cooling system, and a luxurious frameless glass deep-soak tub. Steps from Brewers row, Skytrain, West coast express, Rocky point park, shops and restaurants. 1 parking 1 locker, Open House March 9th 3-5PM (id:60626)
Royal Pacific Realty (Kingsway) Ltd.
4202 4880 Lougheed Highway
Burnaby, British Columbia
Experience elevated living in Brentwood at Concord Brentwood Hillside East, a prestigious development by Concord Pacific. This luxurious 2-bedroom, 2-bathroom condo, situated on the 42nd floor, offers panoramic city views and an expansive balcony. The interior boasts an open-concept design with high-end S/S appliances and spacious bedrooms, highlighting sophistication and comfort. Residents have access to top-tier amenities, including a fitness center and landscaped gardens, nestled in the heart of Burnaby's dynamic neighborhood, offers convenient access to shopping, dining, and entertainment options, along with easy connectivity to public transportation and major highways. Welcome to your new home at Concord Brentwood Hillside East. OPEN HOUSE: SUN, MAY, 11TH, 2-4PM (id:60626)
Royal Pacific Realty Corp.
14 Peachleaf Crescent
Brampton, Ontario
Very Bright House With An Excellent Floor Plan. Large Master Bedroom With 3Pc Ensuite And Huge Walk-In Closet. Oak Staircase. Large Master Bedroom With 3Pc Ensuite And Huge Walk-In Closet. Oak Staircase. Roof Replaced In 2021.Location Is Everything, This Home Is Within Walking Distance Of Top-Rated Schools, The Cassie Campbell Community Centre, Shopping Plazas, And Public Transit. Plus, Mount Pleasant Go Station Is Just A Short Drive Away, Making Commuting A Breeze. Don't Miss The Opportunity To Make This Stunning Home Yours! (id:60626)
Homelife/future Realty Inc.
203 Spring Street
Windsor, Ontario
Beautiful 3+2 bedroom, 3 bathroom raised bungalow in desirable Lakeshore! Step into this stunning home through the enclosed front porch and be welcomed by the open concept main floor that exudes both elegance and warmth. Soaring ceiling enhance the grand atmosphere, while the exposed wood beams add a rustic yet sophisticated charm. A stone-accented fireplace create a cozy focal point in the spacious living area. The stylish white kitchen is a chef's dream, featuring granite countertops, quality appliances, and a beautiful backsplash that elevates the space. On the main floor, you will find two generously sized bedrooms, a full bathroom, and a convenient laundry area for added convenience. Upstairs, a unique loft design hosts the private primary bedroom complete with a luxurious ensuite, offering a peaceful retreat from daily life. Step out through the kitchen patio doors to backyard, complete with a covered porch and deck perfect for hosting BBQs and enjoying outdoor gatherings with family and friends. The fully finished lower lever offers two additional bedrooms, a full bathroom, and an oversize family room. A custom wet bar adds the perfect touch for entertaining guests in style. This house simply has all. Ready to move in. (id:60626)
Royal LePage Triland Realty
2449 Waverly Place
Blind Bay, British Columbia
Beautifully renovated home with high end finishings.. Welcome to this beautifully updated home in Shuswap Lake Estates, where easy living meets luxury design. With 4 bedrooms and 3 bathrooms, there's plenty of space for visiting family and friends. The heart of the home is a gorgeous kitchen –With two islands, quartz countertops, Bosch appliances, a 48"" gas range, and custom cabinets that hide the fridge. A natural gas fireplace completes the cozy living room. The Primary bedroom is a true retreat – a peaceful space with a generous walk-in closet (hidden), a modern floating fireplace for ambiance, and a handy little desk area. The ensuite bathroom is custom finished with a double vanity and quartz counters. Downstairs, you'll find a fantastic second living area – almost like a self-contained guest suite! Could easily be turned into a separate in-law suite for rental income. It features its own full kitchen and bar, entertainment space, and fireplace. With two large bedrooms, a full bathroom, and a separate entrance, it’s ideal for hosting guests. Set on a spacious corner lot with access from 3 sides, you’ll have plenty of room for parking. This isn't just a luxurious home; it's a comfortable and convenient place to enjoy the Shuswap lifestyle. Ready for a change? come take a look! (id:60626)
Homelife Salmon Arm Realty.com
126 Mowat Crescent
Halton Hills, Ontario
This vibrant 3-bedrooms, 2.5-bathrooms residence is sure to impress, Situated on a spacious 169' deep lot, it features a 2-car garage and is move-in ready. The main floor boasts a foyer, a convenient 2-piece bathroom, updated flooring through out main floor, Open concept combined living and dining with walk-out to the deck. Modern kitchen with stainless steel appliances. Upstairs, you'll find a generously sized primary bedroom with a 4-piece ensuite and an office nook, along with two more spacious bedrooms, updated flooring, and another 4-piece bathroom. The basement offers a sizable recreation room, laundry and ample storage space. The backyard is a true oasis with its extra depth and large deck! Pictures are from previous listing, vacant property. (id:60626)
Homelife/miracle Realty Ltd
0 Yellow Cottage Other
Ochre Pit Cove, Newfoundland & Labrador
This oceanfront chalet is an exceptional opportunity to own a piece of paradise in one of the most sought-after locations down the shore, Ochre Pit Cove. Nestled on nearly 5 acres overlooking the cove where you can moor your boat, this stunning property blends luxury, comfort, and the best of Newfoundland’s natural beauty. Enjoy the ultimate outdoor lifestyle with direct access to cod jigging right off the shore, and spend your days watching whales, capelin runs, and, occasionally, icebergs drift by. Just minutes away, the community of Western Bay offers a popular local swimming hole and a scenic boardwalk trail perfect for peaceful walks. You’ll also find ATV trails, ponds, and endless opportunities for beachcombing all nearby, making this a true year-round haven for nature lovers and adventure seekers. Inside, the chalet features a spacious and thoughtful layout with the primary bedroom and laundry on the main floor. The 5-piece main bath includes a double vanity, stand-alone tub, and walk-in shower. The open-concept living area showcases vaulted ceilings, a cozy propane fireplace, and an abundance of natural light. The country-style kitchen offers a double farmhouse sink, stainless steel appliances, and a centre island with built-in microwave and wine rack. Upstairs are two additional bedrooms and a full bath. The full basement is well insulated and ideal for storage. A bright sunroom with sliding glass doors lets you enjoy panoramic ocean views year-round. Outside, a no-maintenance wrap-around composite deck and outdoor fireplace provide the perfect setting for relaxing or entertaining. The property also includes an 18' x 24' wired workshop, a 28' x 32' wired double garage, and a fully finished, never-used 1-bedroom guest loft, ideal for guests or potential rental income. Bonus: no property tax! (id:60626)
RE/MAX Realty Specialists
322 2651 Library Lane
North Vancouver, British Columbia
Discover this south facing 2 bed home at Taluswood by Polygon. Built in 2020, this condo features in-floor radiant heat with laminate floors in living areas & cozy carpet in bedrms. Kitchen offers plenty of cabinet space with island, french-door Fisher & Paykel fridge, Kitchen Aid oven, 5 burner gas cooktop & over-the-range microwave, quartz counters & marble backsplash. Spacious balcony to soak in the sunshine. Primary bedroom easily fits a king bed & ensuite features double sinks & walk-in shower with bench. Amenities include gym & lounge. One parking included. Conveniently located in a quiet residential enclave just south of Whistler-inspired Lynn Valley Centre offering 2 grocery stores, retail, restaurants, services & library. Close to North Van's extensive trails & Seymour Mountain. (id:60626)
Oakwyn Realty Ltd.
316 Houghton Avenue S
Hamilton, Ontario
Once in a while a home is rebuilt with love, overlooking no details and this century home with a fresh and modern redesign is just that. A century home designed for comfort and style, with unbelievably charming curb appeal. The large open kitchen, luxuriously appointed is a chef’s dream with abundant storage. Every detail has been custom built tastefully with timeless elegance. Every feature, mechanical and cosmetic completely modernized including but not limited to; The Cedar Shake Roof, The Windows, Siding, Facia (including the renovated garage structure), New Asphalt Driveways and Concrete, New AC Unit (owned), New Furnace (owned), New Duct work, New Electrical with interconnected smoke and carbon alarms, New Plumbing -including lines running under to the house to municipal connections, New insulation with R2 rating minimum, All Appliances, New Fencing, New Landscaping and Grass, New Retaining Wall and Reinforced Load Bearing Walls. The pot lighting throughout the home adds a bright and airy feeling to the already large home which at over 2500 is wonderfully spacious. As an income property the home offers incredible potential, 6 bedrooms - 4 above grade with 3 bathrooms and a well appointed basement apartment with 2 bedrooms and a large kitchen. Both, legal and conforming with Proof of Permit from the City of Hamilton available. The property features parking for over 7 vehicles. A truly remarkable home re-built in the executive neighbourhood of Hamilton’s Delta district. (id:60626)
Coldwell Banker-Burnhill Realty
204 5665 Teredo Street
Sechelt, British Columbia
Location Location Location Walkout the patio door to your right easy one block walk to Downtown Sechelt, to the left steps away to the Sechelt Waterfront. This 1170 sq ft, 3 bedrooms, unit is a West Facing ground floor unit right in the middle of the open walkways. The Watermark offers one parking spot, lots of visitor parking, storage locker, bike and scooter parking, a shared workshop and meeting and party room. Looking at scaling down, call for an appointment today. (id:60626)
RE/MAX City Realty
312 - 3085 Bloor Street W
Toronto, Ontario
Welcome to effortless living in this bright, beautifully designed two-bedroom, two-bathroom condo in the boutique building, The Montgomery. This unit seamlessly blends the comforts of a home with the hassle-free lifestyle of a condo. Step into the large foyer and enjoy open-concept living, enhanced by high ceilings, rich hardwood floors, and abundant natural light. The split-bedroom layout features a generous primary suite with a walk-in closet, linen storage, and a 4-piece ensuite bathroom. The spacious second bedroom offers a double closet and direct access to the second bathroom, making it ideal for guests. Enjoy the convenience of a premium underground parking space and locker. With ample living space, an exceptional layout, and an unbeatable location, this condo offers the perfect opportunity to transition into a refined, stress-free lifestyle. (id:60626)
Real Estate Homeward
150 Rosanne Circle
Wasaga Beach, Ontario
Welcome to 150 Rosanne Circle in beautiful Wasaga Beach! This elegant 4-bedroom, 3-bathroom home offers modern finishes and a well-designed layout, perfect for families or investors. The main floor features an inviting foyer with soaring ceilings and a double closet, leading to a bright and open living and dining area with hardwood flooring and large windows. The stylish white kitchen boasts stainless steel appliances, ceramic tiles, and an eat-in area with direct access to the backyard. Enjoy added privacy as the backyard backs onto a peaceful greenspaceno neighbors behind! A convenient main-floor laundry room and interior access to the garage add to the home's functionality. Upstairs, the second-floor balcony overlooks the foyer, creating a spacious and airy feel. The primary bedroom is a private retreat with a walk-in closet and a luxurious 5-piece ensuite featuring a glass shower, separate bath, and ceramic tiles. Two additional bedrooms offer ample closet space and natural light. The unfinished basement includes a separate entrance and a bathroom rough-in, providing endless possibilities to customize. Located in a sought-after, family-friendly neighborhood close to parks, schools, and local amenities, this home is a must-see! (id:60626)
Cityscape Real Estate Ltd.

