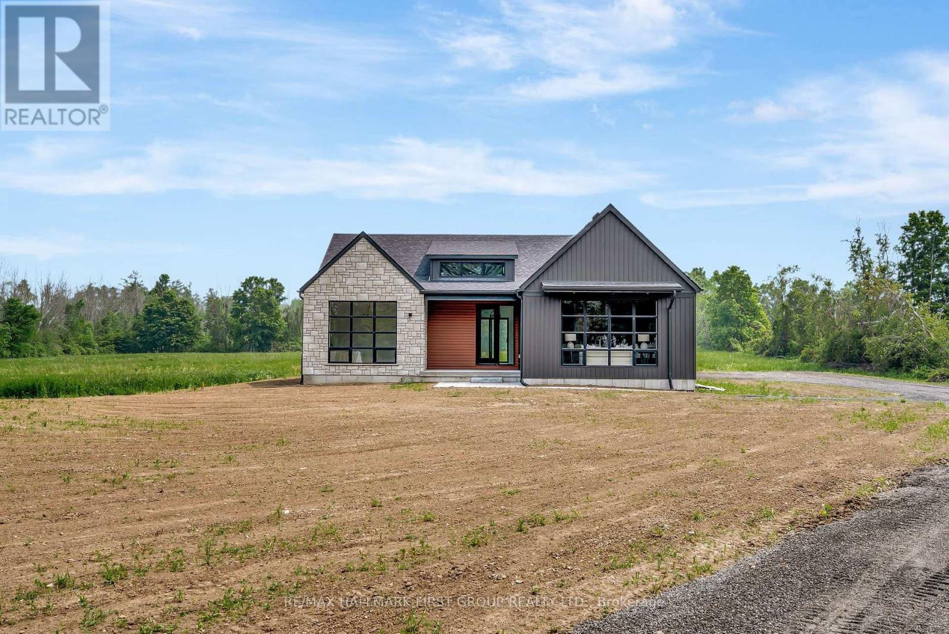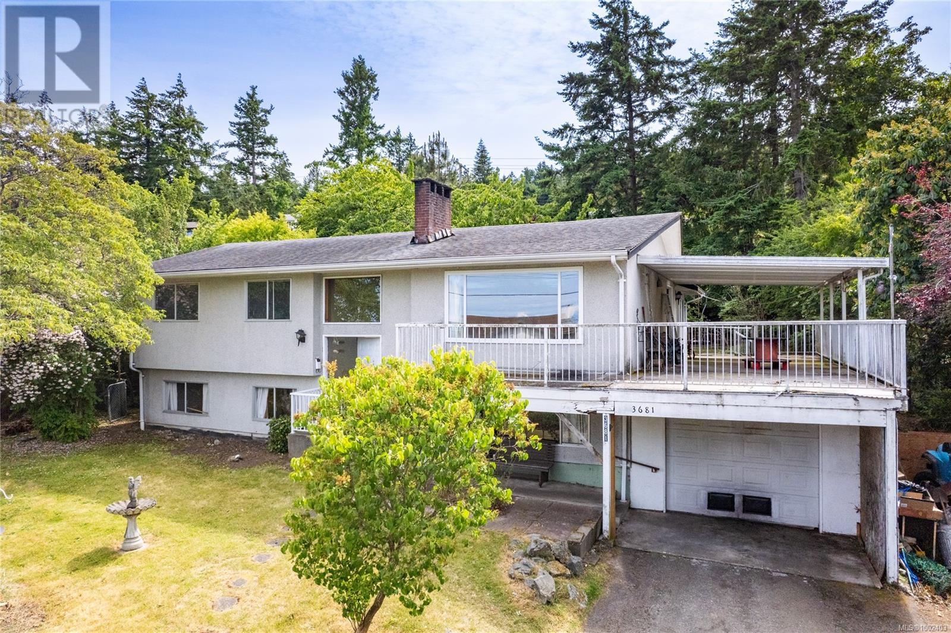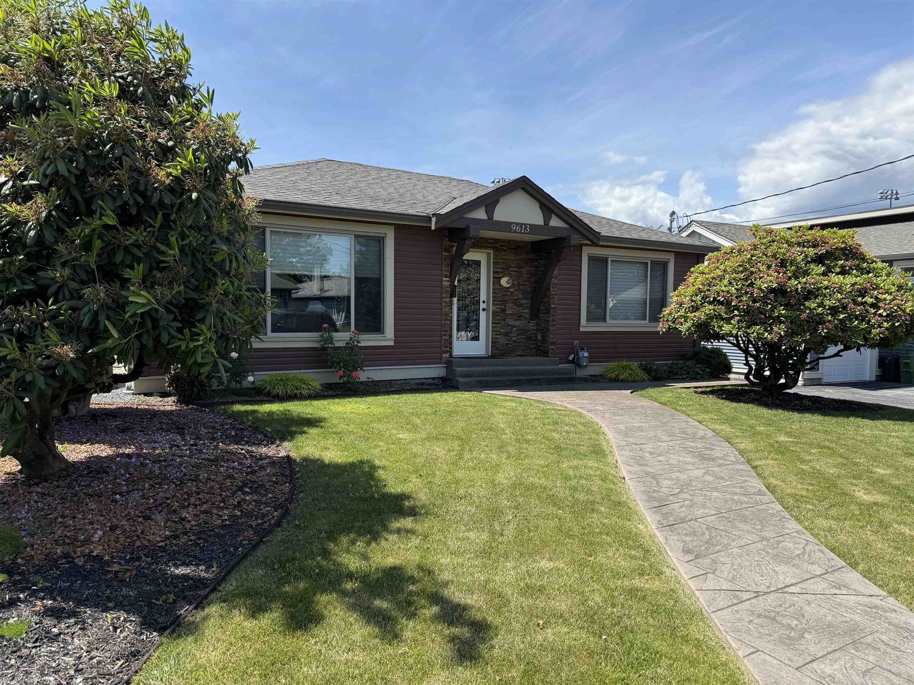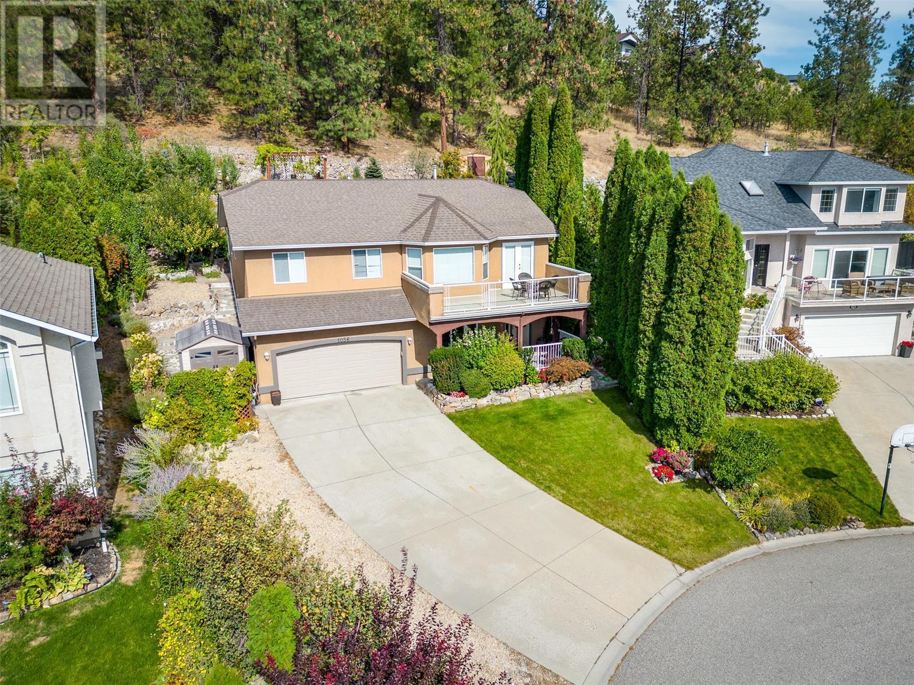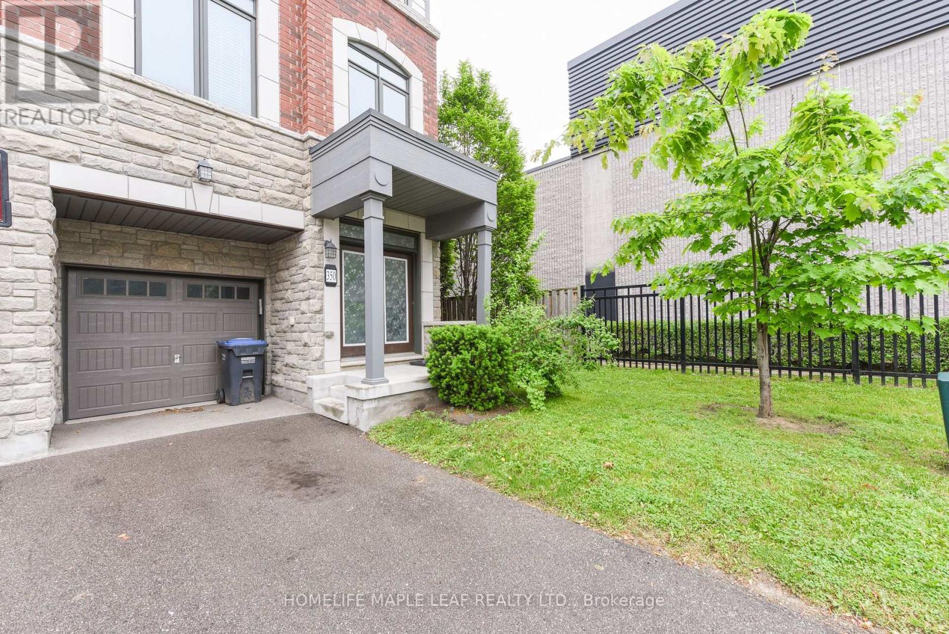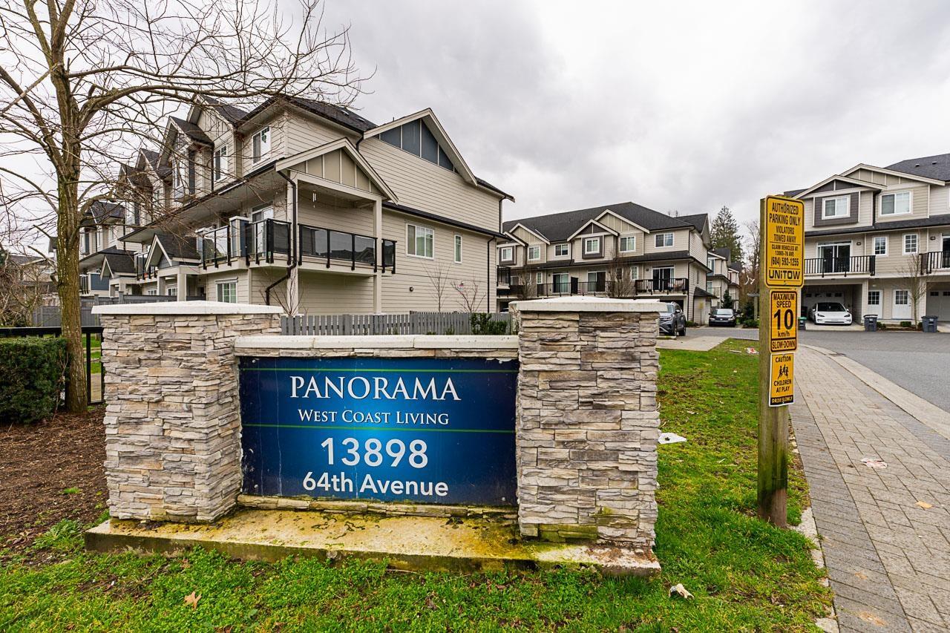571 Concession 13 Road E
Trent Hills, Ontario
Built by Hunt Custom Homes, ready for occupancy and backed by a 7-Year Tarion Warranty, this 1544 sqft bungalow sits on a 3.12 acre lot minutes to Hastings! A refreshing take on modern country, this bungalow features a 2 + 2 bedroom, fully finished floor plan with quality and fine finishes at the forefront! Appreciate the unique design which allows for a covered back patio, an open concept kitchen with quartz countertops overlooking the living room with a trendy 12ft window in addition to main floor laundry w/ custom cabinetry, built-in pantry & inside entry to the attached, insulated garage. Engineered hardwood flow throughout the main floor. A generous primary offers a w/i closet & 3pc. ensuite with tile & glass shower while 2 additional beds complete this level. The finished basement is filled with natural light from oversize windows, offers 2 bedrooms, a large rec room, luxury vinyl plank flooring & a 4pc. bath. Enjoy ample storage, upgrades and extras such as: custom glass in the shower, tiled shower walls, 5 1/2" baseboard, garage door opener, central air, owned HWT, Water Softener, Iron Filter & UV System from a local builder who cares about quality. (id:60626)
RE/MAX Hallmark First Group Realty Ltd.
3681 Place Rd
Nanaimo, British Columbia
Whether you're an investor, a builder or a homeowner ready to create their own memories for years to come, this is a rare opportunity to make your mark in one of Nanaimo’s most spectacular locations. This well loved home has great bones but the real value here lies in the potential — whether that’s a full-scale transformation or starting fresh. With the generous lot size & favorable zoning, the redevelopment potential here is undeniable. How would it feel to live across the street from one of Nanaimo’s most iconic waterfront parks? Well, your dream location has JUST hit the market. This stretch of Hammond Bay is one of Nanaimo’s best-kept secrets — a peaceful, oceanside neighborhood where nature takes center stage. Pipers Lagoon Park is just steps from your door — a beloved local gem with tidal pools, windswept beaches & trails that run along the rugged coastline. Here you can meander along the oceanfront, windsurf, picnic in the park, swim or simply relax on the sandy beaches watching the wildlife in it natural habitat. When the tide is out, you can even walk over to Shack Island — a slice of short bluffs & rocky beach amidst the waters that separate Pipers Lagoon & Neck Point Park to the north. This one-owner home sits on a rare, 13,000 sq ft corner lot — that’s 1/4 acre of endless potential! This spacious two-story home offers nearly 2,800 sq ft of living space & is a classic split-level layout, ideal for families Upstairs, you’ll find 3 bedrooms & 2 bathrooms along with a large living room, separate dining area & a bright sunroom addition that expands your living space. Downstairs features a large rec room, separate family room, a 3 piece bathroom, laundry room & kitchenette-style cabinets offering flexible space that could work well for guests, a home business or a future suite conversion. The backyard is private and fully fenced with a concrete pad already in place ideal for a sport court, future shop or entertaining area. (id:60626)
Exp Realty (Na)
9613 Hazel Street, Chilliwack Proper East
Chilliwack, British Columbia
Discover your new home tucked on it's own .26 acre lot brimming with beautiful gardens and blooms! This inviting 3-bed, 2-bath residence blends updates with timeless charm. Step inside to a bright, open-concept living area boasting a chef's kitchen with stainless steel appliances, sleek countertops, and ample cabinetry. The living area flow effortlessly through to a convenient covered deck and a private, fully fenced backyard"”ideal for barbeques, gardening, or kids' playtime. Two generous sized bedrooms share a beautifully renovated full bathroom; the primary bedroom features an ensuite & walk in closet. The detached garage/shop is primed for parking, tinkering or hobbies! Nestled close to schools, playgrounds, shopping, transit, and urban conveniences, this property offers the perfect blend of comfort, convenience, and community appeal"”ready for your family's next chapter. (id:60626)
Real Broker B.c. Ltd.
1056 Caledonia Way
West Kelowna, British Columbia
Nestled on a quiet cul-de-sac, this captivating 5-bedroom, 3-bathroom home offers the perfect blend of elegance, comfort, and nature. Brazilian hardwood flooring, exquisite Italian tile accents, and a beautifully updated kitchen showcase the home's meticulous craftsmanship. Enjoy practical luxuries like a central vacuum, an air-conditioned double garage, and dual washer-dryer sets on both levels. Relax in the sunlit solarium overlooking a landscaped garden with a tranquil waterfall and pond, or ascend to the private hillside gazebo for panoramic views of Mt. Boucherie and Grizzli Winery. Fruit trees and berry bushes flourish in the backyard oasis, nourished by an underground irrigation system. Located just 12 minutes from downtown Kelowna and 9 minutes from West Kelowna’s amenities, this home truly embodies the Okanagan lifestyle. (id:60626)
Oakwyn Realty Okanagan-Letnick Estates
1200 Highway 584
Sundre, Alberta
Have you been searching for the perfect bare land that's zoned LIGHT INDUSTRIAL BUSINESS PARK DISTRIC (I-3) for your new business that has FANTASTIC EXPOSURE on a MAIN HIGHWAY? HERE IT IS!!! Located on the WEST end of the TOWN OF SUNDRE. You won't find a better location than this! Right off pavement & close to the corner of Highway 27 & Highway 22. Easy access onto the property for even the BIGGEST of TRUCKS, TRAILERS, SEMI'S and CARS. The land is 15 ACRES! The land has been stripped & READY FOR BUILDING, has fencing on 3 sides, and a complete Berm surrounding the entire property (to Town of Sundre Specifications). It even has a VIEW! Located in between two Mountain View Industrial Parks (Willow Hill Industrial Park & West Sundre Industrial Park). A couple minutes drive to the Sundre Airport. Possibilities for use include but are not limited to (Permitted Uses): Possible Sub-Division, Great Trucking Company Location plus Storage Yard, Accessory Building, Brewpub, Minor Eating & Drinking Establishments, Commercial Schools, Limited Contractor Services, Custom Manufacturing, Household Repair Services, General Industrial Uses (Minor Impact), General Government Services, Retail Government Services, Professional Offices and Office Support Services, Public Parks, Veterinary Services (Minor). PSSST one other possible use could also be a MICRO-BREWERY (Craft Brewery) or MICRO-DISTILLERY! So much POTENTIAL & POSSIBILITIES!!! (id:60626)
Cir Realty
78 Parr Street
Saint Andrews, New Brunswick
Perched in the heart of St. Andrews, this exquisite 5-bedroom home blends timeless charm with refined sophistication. Brimming with natural light from expansive, elegant windows, every room feels warm, inviting, and beautifully connected to the surrounding landscape. Rich, stunning hardwood flooring flows throughout, adding warmth and character to every space. The formal library, adorned with built-in shelving, offers a serene retreat for reading or working in style. The thoughtfully updated kitchen is a chefs delight, featuring stainless steel appliances, generous counter space, granite countertops, ample pantry storage, and a seamless flow into the formal dining roomperfect for hosting unforgettable gatherings. The second floor has charming ocean views, providing a front-row seat to breathtaking burnt orange and raspberry sunsets over the Passamaquoddy. The spa-like main floor bathroom exudes vintage luxury with a 6-foot claw-foot tub, and a separate glass shower. Step onto the serene 40-foot covered porch and take in the tranquil ambiancea perfect spot to unwind or entertain. The expansive, unfinished third-floor attic, with an additional 719 sq ft, is a blank canvas bursting with potential. This captivating coastal residence offers the perfect balance of elegance, comfort, and opportunity. Significant upgrades include a new metal roof (2023), oil tank (2024), furnace (2025), hot water tank (NB Power rental, 2025), and radon filtration system (2024). (id:60626)
Fundy Bay Real Estate Group Inc.
115 Lion's Gate Boulevard
Barrie, Ontario
MOVE-IN READY WITH MODERN UPGRADES – YOUR DREAM HOME AWAITS! Discover this turn-key all-brick bungalow in the north end, just moments from RVH, Georgian College, Cineplex Cinemas, excellent restaurants, and Highway 400 for ultimate convenience! This well-built Gregor home showcases quality craftsmanship and nearly 2,500 sq ft of finished living space. Step inside to a bright, open-concept main level featuring gleaming hardwood floors, a spacious kitchen with sleek black tile flooring, white cabinetry, a mosaic backsplash, and ample storage. The primary suite boasts a private ensuite and a walk-in closet, while the main floor laundry adds extra convenience. Expand your living space in the finished basement, featuring a rec room, den, two additional bedrooms, and a full bathroom, offering endless possibilities for guests, a home office, or a growing family. Outside, curb appeal is undeniable, with beautifully maintained perennial gardens and an interlock hardscaping upgrade to the front steps and retaining wall in 2021. The double garage with inside entry and two garage door openers provides effortless parking, plus an EV connector adds modern convenience. Additional highlights include a 100 amp electrical panel, an irrigation system with two zones in the front, one in the back, and two on the sides, plus key updates like newer shingles updated in 2016, a washer & dryer new in 2024, a dishwasher replaced in 2021, a furnace replaced in 2020, and A/C in 2018. Stay connected with Bell Fibe internet availability and enjoy a home that's move-in ready in a prime location! Don't miss this incredible #HomeToStay! (id:60626)
RE/MAX Hallmark Peggy Hill Group Realty Brokerage
119 John Street W
North Huron, Ontario
One of Wingham's original estate homes, this impressive 5-bedroom, 3-bathroom century home sits on a private double lot surrounded by established gardens and mature trees a true in-town oasis. Built in 1890 on the site of a former quarry, the property offers a rare combination of character, space, and seclusion, all within walking distance of everything the community has to offer. The home has been carefully maintained and thoughtfully updated over the years, blending original charm with modern comfort. Inside, you'll find a custom kitchen, a bright sunroom, and spacious living areas with timeless details throughout. Upstairs offers plenty of room for family or guests, including a large primary suite. The detached carriage house adds even more versatility, with a workshop above the garage and a utility space that opens directly into the gardens ideal for storage, hobbies, or future creative use. A mature oak at the edge of the driveway is said to have royal roots, a small but meaningful nod to the homes deep connection to the areas history. Located just two blocks from downtown Wingham and minutes from the river, parks, and walking trails with the hospital and school less than five minutes away this is a rare opportunity to own a piece of history in a truly special setting. (id:60626)
M1 Real Estate Brokerage Ltd
100 Aspen Circle
Thames Centre, Ontario
***IMMEDIATE OCCUPANCY AVAILABLE*** HAZELWOOD HOMES proudly presents THE IVEY - 2380 Sq. Ft. of the highest quality finishes. This 4 bedroom, 3.5 bathroom home to be built on a private premium lot in the desirable community of Rosewood-A blossoming new single family neighbourhood located in the quaint town of Thorndale, Ontario. Base price includes hardwood flooring on the main floor, ceramic tile in all wet areas, Quartz countertops in the kitchen, central air conditioning, stain grade poplar staircase with wrought iron spindles, 9ft ceilings on the main floor, 60" electric linear fireplace, ceramic tile shower with custom glass enclosure and much more. When building with Hazelwood Homes, luxury comes standard! Finished basement available at an additional cost. Located close to all amenities including shopping, great schools, playgrounds, University of Western Ontario and London Health Sciences Centre. More plans and lots available. (id:60626)
Century 21 First Canadian Corp
1 - 350 Ladycroft Terrace
Mississauga, Ontario
Absolute Show Stopper!! One of a kind town home with three big size bedrooms, master bedroom with 4 pc ensuite in the heart of Mississauga ** Gorgeous Layout, Attractive 3-Story Town Home. ** Close To Major Hwys, Trillium Hospital, Downtown and Transit!! GO Stations, Sherway Gardens **Road Maintenance & Garbage Removal Fee $245/month **Huge Lot Size!! Corner lot with lots of parking available **Stainless Steel Appliances with Granite countertop kitchen with breakfast area walkout to patio** (id:60626)
Homelife Maple Leaf Realty Ltd.
1256 Northern Central Road
Hagar, Ontario
Your dream country home is finally here! You have to see this incredible house! This is where rustic charm meets modern luxury on roughly 15(14.94) stunning acres in Hagar, Ontario. This beautiful 2-year-old home boasts 6 large bedrooms, 3 elegant 4-piece bathrooms, and an expansive open-concept living area, featuring a chef’s kitchen that flows seamlessly into the dining and living rooms. Enjoy the inviting front porch, cozy insulated sunroom, the spacious walk-in closets and the ensuite in the primary bedroom. The main floor also includes a large office and practical main-floor laundry with plenty of storage space. With doors and hallways custom and professionally built wider than the standard, this home is wheelchair and accessibility friendly. The property includes a heated attached garage (33x33), an older detached garage (20x30), a barn, and a storage shed (20x18), providing ample space for all your needs. Modern amenities include a Big Blue water filtration system, a water softener, a 3-phase constant pressure system, a 60-gallon owned water tank, and a gentech system for generator hookup. Built with an ICF poured foundation, this home offers unparalleled strength and energy efficiency. Set on 15 acres with 12 cleared and 3 treed, this serene retreat offers endless opportunities for outdoor activities and complete privacy. Experience the pinnacle of luxurious country living. The purchase of the 65-acre parcel attached to this property is negotiable. Private mortgage options available with a substantial down payment. This is a rare chance to make your dream of owning a beautiful home and farm property a reality. Plus, no reasonable offer will be turned down, making this an opportunity you can’t afford to miss. Act fast—this kind of deal won’t last long!Take advantage of the new price!—quick closing available! Book your private showing today!! (id:60626)
Royal LePage Realty Team Brokerage
170 13898 64 Avenue
Surrey, British Columbia
Openhouse- May 18th Sunday 12-4pm. Discover modern elegance and everyday comfort in this 1,615 sq. ft. corner unit townhouse. The main level features a gourmet kitchen with quartz countertops, premium stainless steel appliances, and a built-in wine fridge, plus a powder room and two private balconies. Upstairs, the primary suite offers a spa-like ensuite, along with two additional bedrooms and a full bathroom. The lower level includes a versatile space with a 3-piece bathroom, ideal for a guest suite, home office, or media room. High 9' ceilings, upgraded finishes, and oversized windows create a bright, open feel. A fenced yard adds privacy, making it perfect for kids and pets. Located in a thriving, family-friendly neighborhood, this home is a must-see! (id:60626)
RE/MAX Performance Realty

