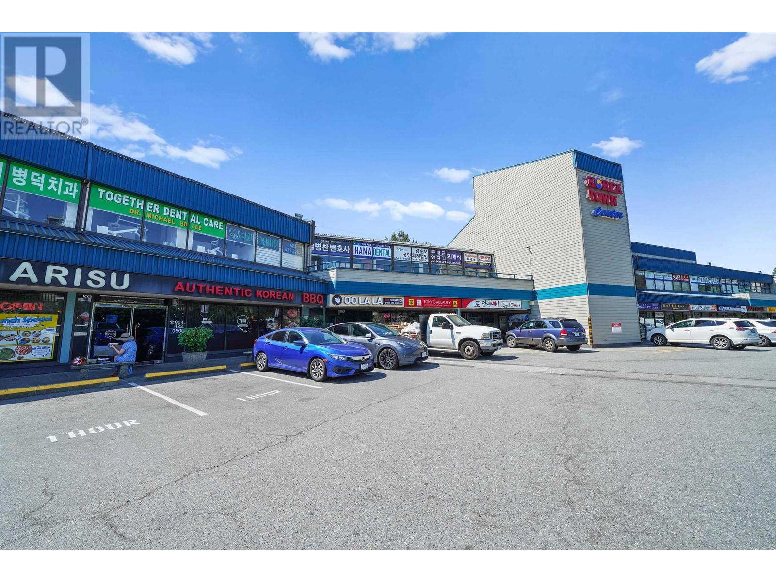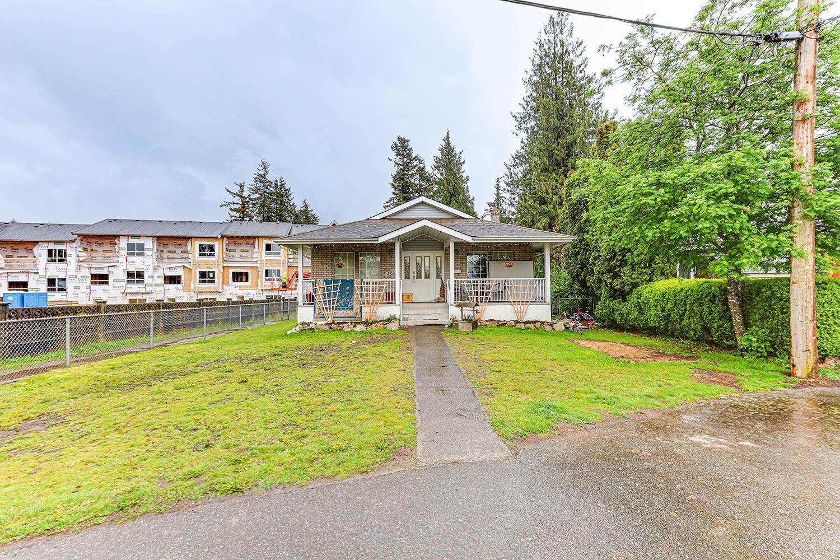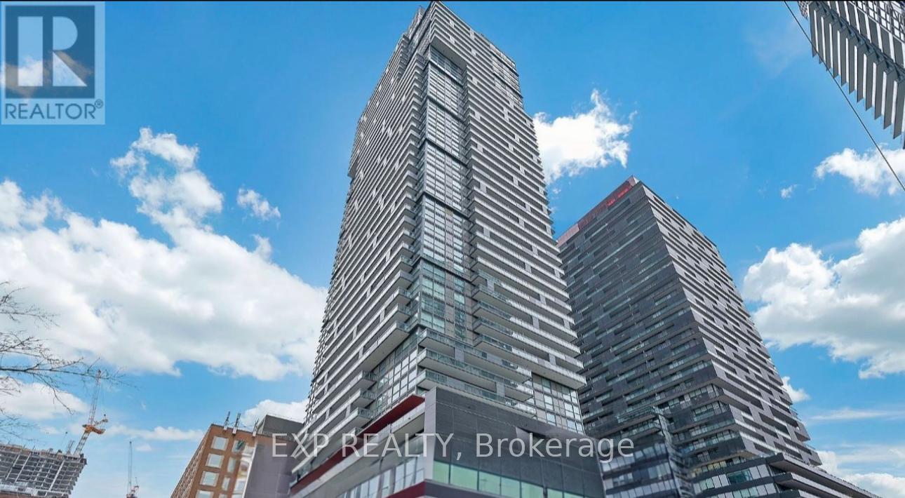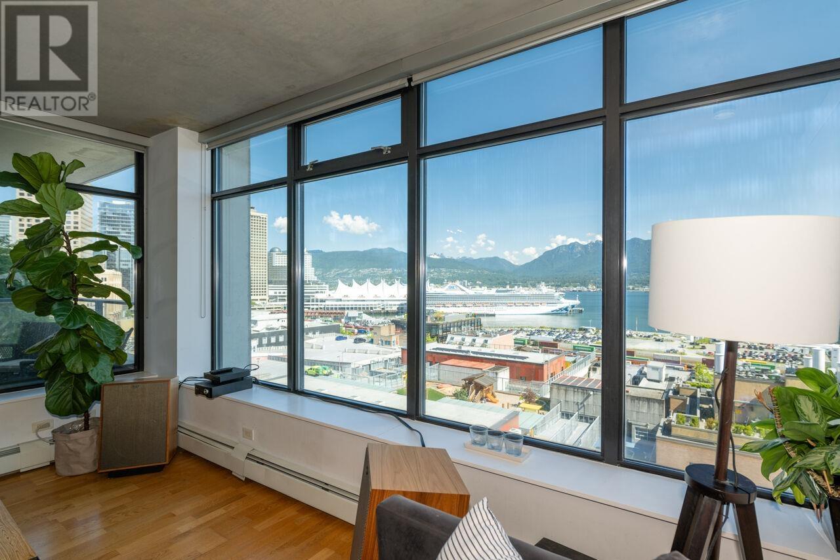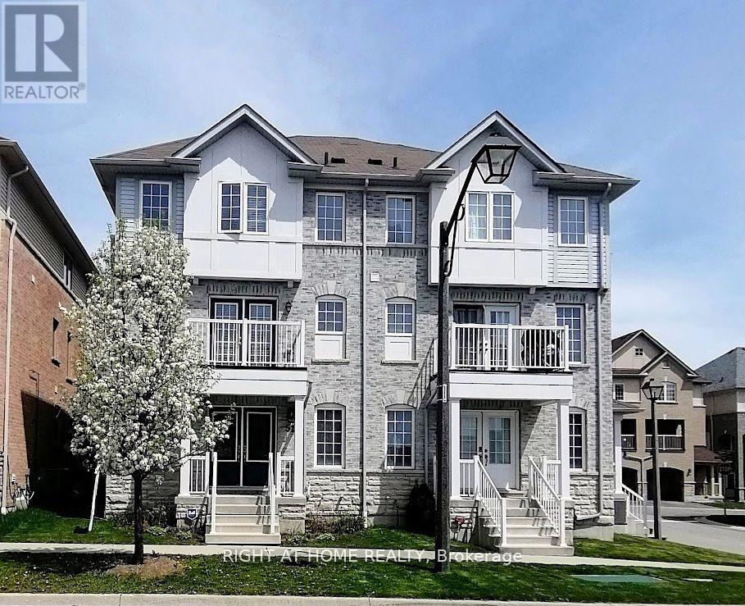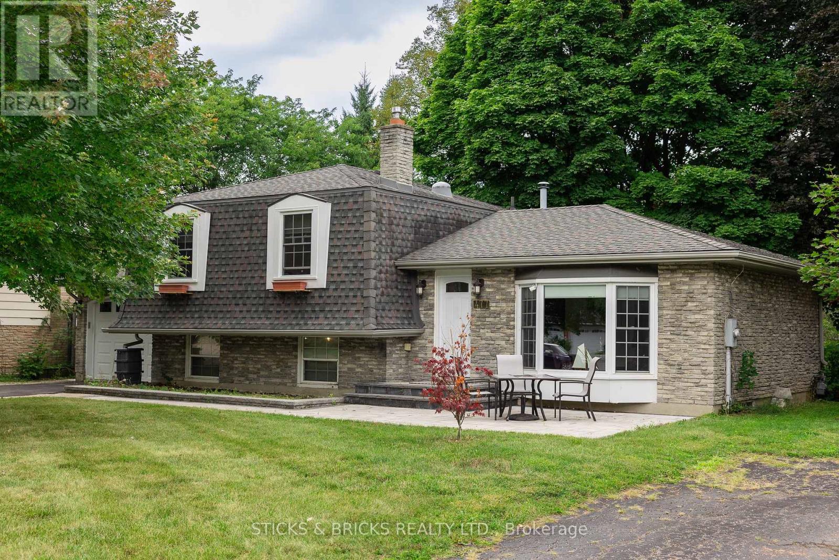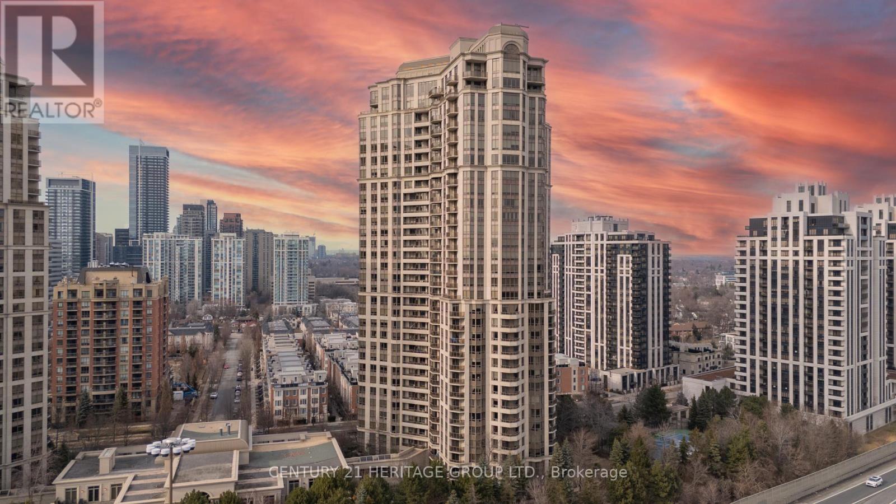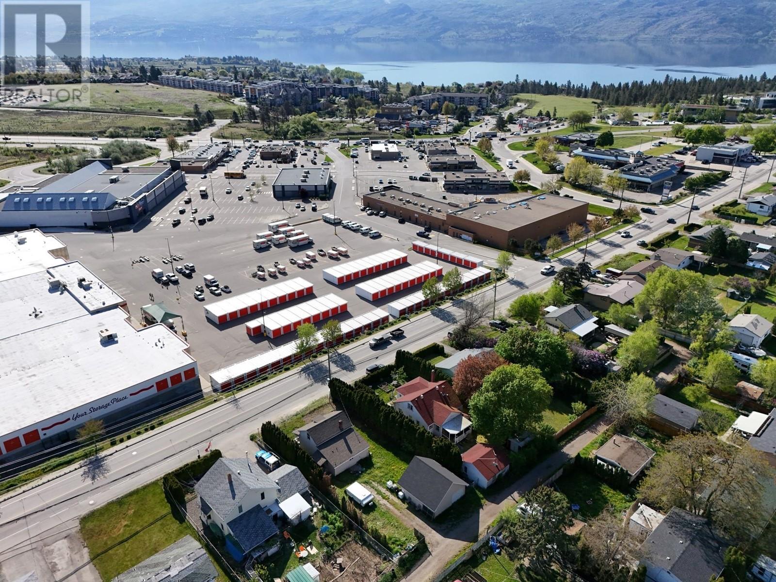324 4501 North Road
Burnaby, British Columbia
Discover the allure of 4501 North Road, a prime commercial space nestled in the heart of Burquitlam. This prestigious address - Korea Town Centre, boasts versatility, with flexible zoning that caters to a range of businesses. Whether you're an investor seeking rapid appreciation in a rapidly growing area or an entrepreneur envisioning redevelopment, this property offers endless possibilities. Adjacent to the vibrant Lougheed Town Centre, it enjoys high visibility and easy access. Transportation, population, businesses, this is the perfect option for your business ideas. Don't miss out on this canvas for success! (id:60626)
Sutton Group - 1st West Realty
31960 Royal Crescent
Abbotsford, British Columbia
Discover the potential of this centrally located home on Abbotsford's sought-after west side. Sitting on a 6,150 sq. ft. lot, this property offers 3 spacious bedrooms, 2 bathrooms, and a large recreation room-perfect for growing families or future rental potential. Conveniently located near schools, shopping, restaurants, parks, and the Matsqui Recreation Centre, this home combines comfort with accessibility. Zoned RS3 and designated OCP Urban 2 Ground Oriented, this property opens the door to exciting development opportunities (multiplexes or townhomes). Whether you're an investor looking for your next project or a family seeking a long-term home in a prime location, the possibilities here are endless. For showings, please provide 24 hour notice; ideally Mon-Fri 5-7pm or weekends. (id:60626)
Jovi Realty Inc.
3305 - 8 Mercer Street
Toronto, Ontario
Welcome to Penthouse 3305 at The Mercer: an elegant, sky-high sanctuary perched above Toronto's Entertainment District. Mercer Street is Toronto's most Manhattan moment: refined, vertical & upscale. It's a short, yet sophisticated stretch where valet attendants, polished lobbies & luxury service are the default. Flanked by the globally acclaimed Nobu Restaurant & boutique Le Germain Hotel, Mercer hums with quiet exclusivity. From late-night black cars to 5-star dining, the street moves at its own rhythm. It's not just a location; it's a lifestyle reserved for the discerning few. This west-facing 2-bed, 2-full-bath unit is filled with natural light & offers an expansive outlook with enduring openness over the district. A 180-sqft, terrace-like, rooftop-style balcony crowns the suite, offering open skies with no structure above, accessible from both the living area & the primary bedroom. Inside, 884 sqft of modern, open-concept living space is framed by 10-ft smooth ceilings & floor-to-ceiling windows. The chef's kitchen showcases B/I, S/S Miele appliances, streamlined cabinetry & an 8-ft, double-sided waterfall island, illuminated by a sculptural 'Bocci' pendant fixture. The living area features a custom 'B&B Italia' wall system, designer shelving & integrated media center that blends beauty & function. The primary bedroom fits a king bed, offers a 3-pc ensuite & is equally elevated with two 'Poliform' Italian wardrobe systems with integrated lighting, vanity & leather detailing. Both bedrooms are adorned with timeless 'Artemide' designer light fixtures. Enjoy premier P2 parking & locker, P1 visitor parking & bike storage, and exceptionally modest maintenance fees. Benefit from the boutique gym & spa, and relax or entertain on the rooftop garden with sunbeds, BBQs, & al fresco dining. Live steps from the PATH, TTC, Rogers Centre, TIFF Lightbox, Roy Thomson Hall & Toronto's finest restaurants, boutiques & theatres, with seamless access to the Gardiner EXP. (id:60626)
The Agency
372 John West Way
Aurora, Ontario
Location, Location! Welcome to 372 John West Way - a beautifully maintained and spacious 3-bedroom townhome nestled in one of Aurora's most sought-after neighbourhood's. Thoughtfully designed with 9-ft ceilings in the kitchen and family room, this home features a renovated kitchen with quartz countertops, ceramic backsplash, stainless steel appliances, and a bright eat-in area that opens to the family room with fireplace and walkout to a private patio. On the upper level, the spacious primary bedroom features a 3-piece ensuite with a glass shower and a walk-in closet. The finished basement provides excellent additional living space for a rec room, office, or home gym. Additional highlights include a single-car garage plus two extra parking spots. Enjoy unmatched convenience-walking distance to top-rated schools, parks, shops, restaurants and the Aurora GO Station. Just minutes from Highway 404, Tim Jones Trail, the Aurora Arboretum, and more. This home delivers the perfect blend of comfort, lifestyle, and location. Don't miss your chance to own in this exceptional Aurora community! (id:60626)
Realty Executives Priority One Limited
5007 4650 Brentwood Boulevard
Burnaby, British Columbia
AMAZING BRENTWOOD 3 by SHAPE Properties - This stunning 50th-floor residence offers PANORAMIC CITY & MOUNTAIN VIEWS! Spanning 926 SF, this 2 BED + DEN (can be JR 3 BED) features a sleek gourmet kitchen with high-end Bosch appliances, quartz countertops & custom cabinetry. The open-concept living/dining area is bathed in natural light. 220 SF wrap-around balcony perfect for entertaining & relaxation with the breathtaking views. Generously sized bedrooms & spa-like ensuites with a bonus LAUNDRY room! Den is perfect for a home office or a jr 3rd bed. 1 Parking & Locker. Enjoy over 25,000 SF of world-class amenities: 24/7 concierge, gym, outdoor lounge, games room, guest suites & more. STEPS to Brentwood Mall, SkyTrain, parks, retail, dining, golf & SFU! DO NOT MISS THIS! OPEN HOUSE JUNE 7 SAT 2-4PM! (id:60626)
Exp Realty
306 - 39 Roehampton Avenue
Toronto, Ontario
Welcome to E2 Condo!10 Feet ceiling 3-bedroom, 2-bathroom Bright Unit in the heart of Yonge and Eglinton. This Over 900 Sq Feet Huge 3Bedrooms contemporary residence offer natural light that fills the beautiful corner unit through its large windows.With direct access to the subway station, commuting is a breeze.Parking, Locker included.Five Star Amenities: Kids Indoor Playground, Gym, Party/Meeting Room, Outdoor Terrace W/Bbq, Movie Theatre, Guest Suites, Concierge, Visitor Parking...And Much More. This Is A Must See! (id:60626)
Exp Realty
1209 108 W Cordova Street
Vancouver, British Columbia
NORTH SHORE MOUNTAIN AND CITY VIEWS! 992 sq.ft. 2nd bdrm + 2 bathrooms at WOODWARDS W32! Located in historic Gastown, features include bright NW facing corner unit w/large balconies, 9'polished concrete ceiling, floor to ceiling windows, bamboo laminate floors, custom Eggersman kitchen w/soft close doors, S/S appliances, gas cooktop, glass backsplash tile & stone countertops. Spa inspired bathroom w/separate glass shower & tub. Amenities at the " CLUB W" features 4,600 SF including outdoor kitchen w/BBQ wrap around patio, hot tub,gym, lounge & 360 degree views. 1 parking stall included. A MUST SEE WITH A SPECTACULAR VIEW (id:60626)
Sutton Group-West Coast Realty
38 Riverview Heights
Toronto, Ontario
Welcome to Humber Heights! This is your chance to make this unique property your own. This solid 1+1 bedroom, 3 bathroom home has had many updates over the years and offers a special added family room addition with a walk out to the garden. Hardwood floors throughout the main floor along with a 2 piece powder room make this home great for easy living. The second floor has been opened up to create a massive primary suite combined with an office space and would be easily converted back to two bedrooms. Enjoy your rare two car, detached garage with second garage door to drive through to a private parking pad - perfect for boat storage! The low maintenance yard is easy-to-maintain astroturf - enjoy the time you'll save. This sought after location is conveniently located near highways, shops and restaurants, golf club and the Weston GO. This is a great opportunity to add your finishing touches to create the home you're looking for. (id:60626)
Real Broker Ontario Ltd.
51 Devineridge Avenue
Ajax, Ontario
Stunning 4-Bedroom Semi-Detached Home in the Heart of Central East Ajax. Welcome to this beautifully maintained 2,191 sq. ft. semi-detached home located in the desirable Central East Ajax community. Featuring four spacious bedrooms and four modern bathrooms, this home offers exceptional living space for families of all sizes.The exterior boasts an elegant interlock walkway and a rare three-car parking capacity. Inside, youll find hardwood flooring throughout, stylish pot lights, and a bright, open-concept layout. The gourmet kitchen is a chefs dream, equipped with quartz countertops, a decorative backsplash, stainless steel appliances, a center island, premium cabinetry, and a walk-out to a large covered balcony plus an additional balcony for added outdoor enjoyment.The primary suite includes a four-piece ensuite and a walk-in closet, providing a private retreat. Elegant oak stairs with wrought iron railings add a touch of sophistication, while the upper-level laundry room offers added convenience.Natural light floods the family room through large windows, creating a warm and inviting atmosphere. The unfinished basement includes rough-ins for plumbing and electrical, offering great potential for customization.Located in one of Ajax's most sought-after neighborhoods, this home is a perfect blend of style, comfort, and future possibilities. (id:60626)
Right At Home Realty
477 Dorchester Street
Niagara-On-The-Lake, Ontario
WELCOME HOME TO THIS SOLID BRICK HOME IN NIAGARA ON THE LAKE'S HISTORIC OLD TOWN. WITH AN EXTRA LARGE LOT SPANNING 265 FEET DEEP, THIS HOME HAS EVERYTHING AND MORE TO OFFER! THE MAIN FLOOR IS BRIGHT AND SPACIOUS WITH TONS OF NATURAL LIGHTING WITH PATIO DOORS OFF THE KITCHEN TO THE BACKYARD OASIS. KITCHEN INCLUDES STAINLESS STEEL APPLIANCES AND ELEGANT FINISHES. UPPER LEVEL INCLUDES 3 BEDROOMS AND 4PC BATH, LOWER LEVEL FEATURES LARGE REC ROOM WITH WALK OUT TO YARD, MAKING IT A PERFECT IN LAW POTENTIAL WITH HOOK UPS ALREADY IN PLACE! SINGLE ATTACHED GARAGE AND LARGE DRIVEWAY. CLOSE TO THE HISTORIC OLD TOWN, WINERIES AND GOLF COURSE. THIS HOME HAS ENDLESS POSSIBILITIES AND TONS OF POTENTIAL! DON'T MISS OUT ON A CHANCE TO LIVE IN ONE OF THE FINEST NEIGHBOURHOODS OF NIAGARA ON THE LAKE! (id:60626)
Sticks & Bricks Realty Ltd.
2317 - 80 Harrison Garden Boulevard
Toronto, Ontario
Step into luxury in this rarely offered, bright and spacious 2-bedroom plus large den, 2-bathroom corner penthouse suite located in the prestigious Tridel Skymark at Avondale. With breathtaking, unobstructed southeast views and natural light streaming through floor-to-ceiling windows, this elegant home features a smart split-bedroom layout, an oversized primary bedroom with walk in closet and a 5-piece ensuite, and a separate den with French doors and a window that can easily serve as a third bedroom, formal dining room, or home office. The gourmet eat-in kitchen boasts granite countertops, stainless steel appliances, a large window, and a breakfast area, ideal for both everyday living and entertaining. Two side-by-side parking spaces conveniently located near the elevator and a locker are included. Residents enjoy access to resort-style amenities such as an indoor pool, virtual golf, bowling alley, fitness and yoga rooms, tennis courts, rooftop garden, BBQ areas, party rooms, and a library. Perfectly situated just steps from Yonge-Sheppard subway station, Whole Foods, Longos, shops, cafes, parks, and top schools, with quick access to Hwy 401this is refined urban living at its finest. (id:60626)
Century 21 Heritage Group Ltd.
3576 Old Okanagan Highway
West Kelowna, British Columbia
PRIME DEVELOPMENT: Opportunity in Westbank Urban Centre – Commercial Core (Area B) ATTENTION: Developers & Investors — secure a pivotal property in the rapidly evolving Westbank Urban Centre – Commercial Core Area B, recently designated under the new Official Community Plan (OCP). This well-located lot offers outstanding future potential in one of West Kelowna’s most strategic growth areas. FUTURE LAND USE: This 0.172-acre (696.06 sqm) site is currently zoned RC1 (Compact Residential) with an OCP designation of WUC-CC (Westbank Urban Centre – Commercial Core). Proposed OCP updates suggest potential for mixed-use development up to 15 storeys — ideal for developers targeting density and urban integration. RENT: The existing three-bedroom, one-bathroom home is well maintained and generates $2,500/month in rental income, making it a strong holding property while you plan redevelopment. HIGHLIGHTS: Prime location close to schools, restaurants, transit, golf, Superstore & Johnson Bentley Rec Centre Strong rental income in place: $2,500/month + Utilities Potential for high-rise, mixed-use development under new OCP guidelines Buyer to verify development potential as zoning and density bylaws are being finalized SECURE your position in West Kelowna’s future growth core today. (id:60626)
Realty One Real Estate Ltd

