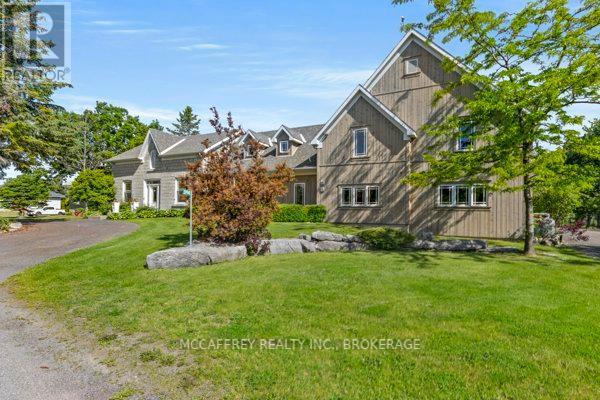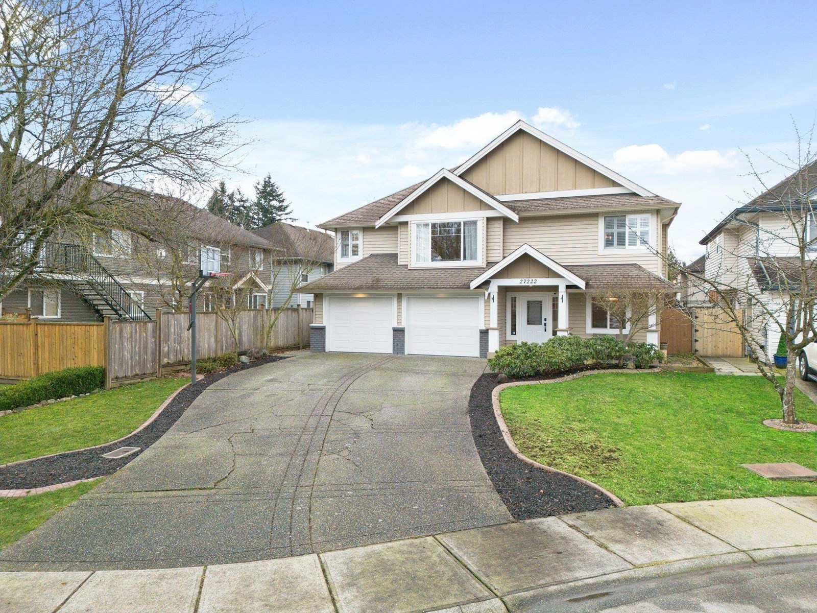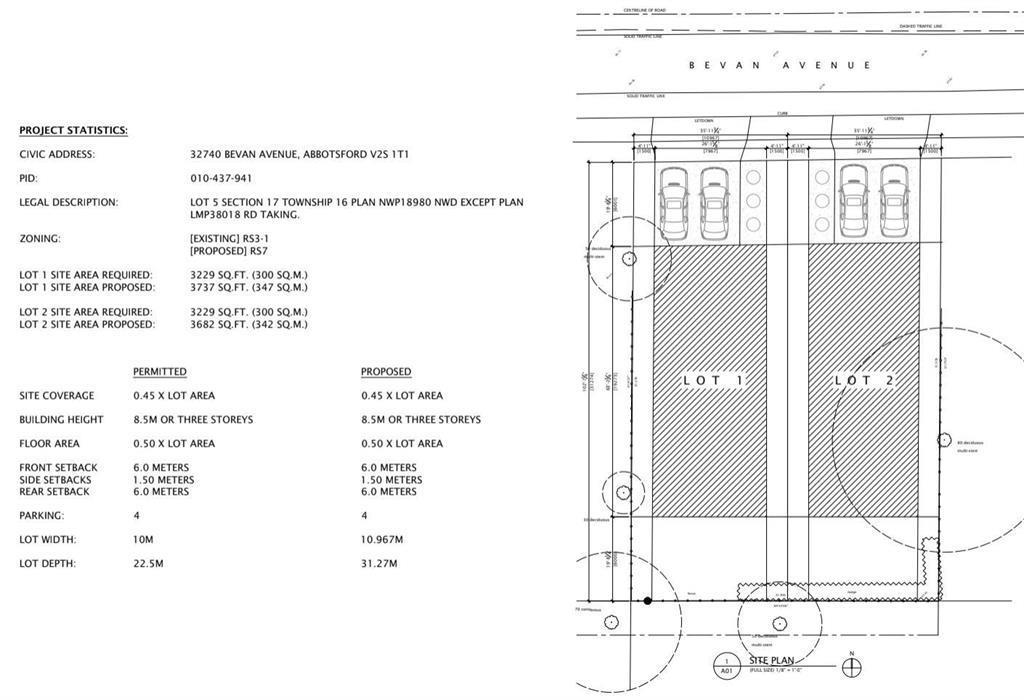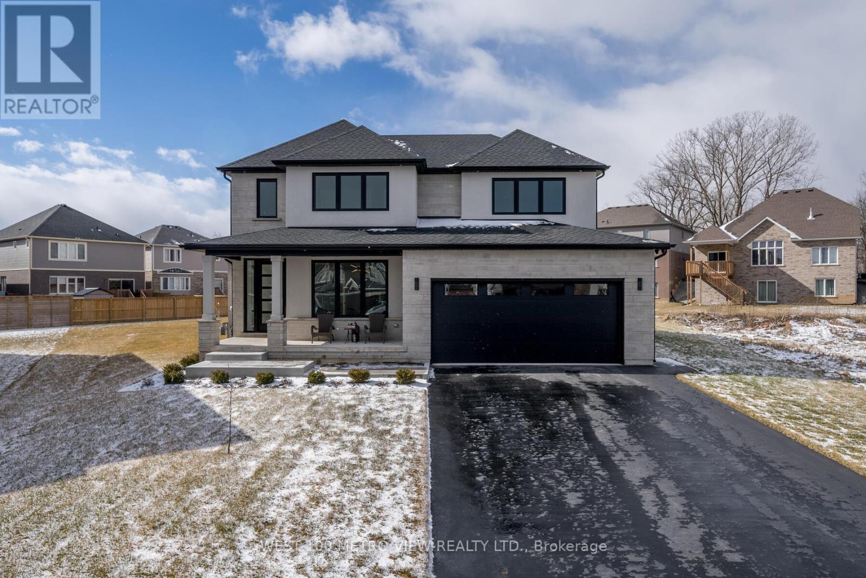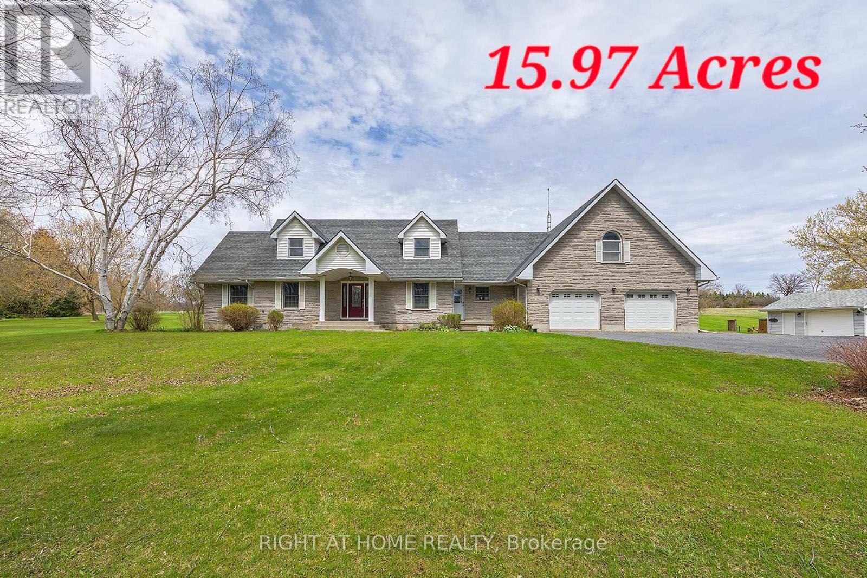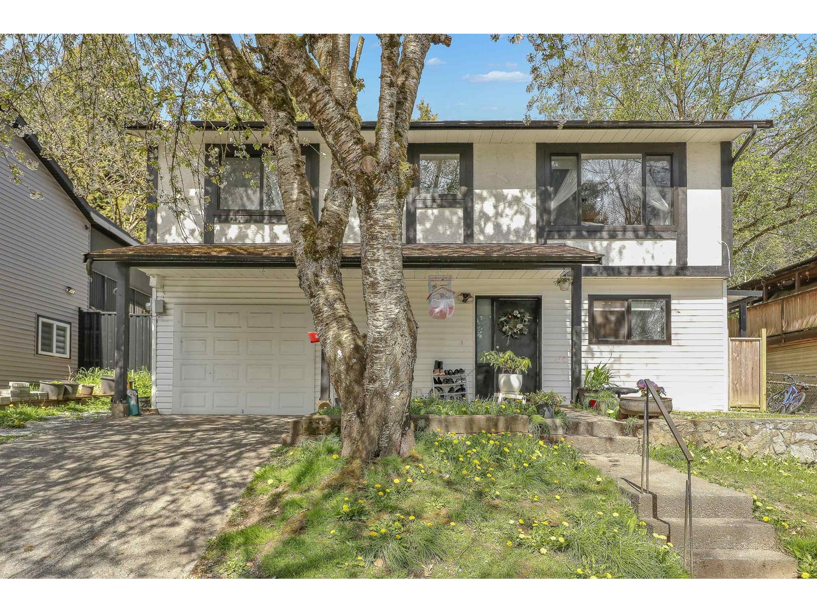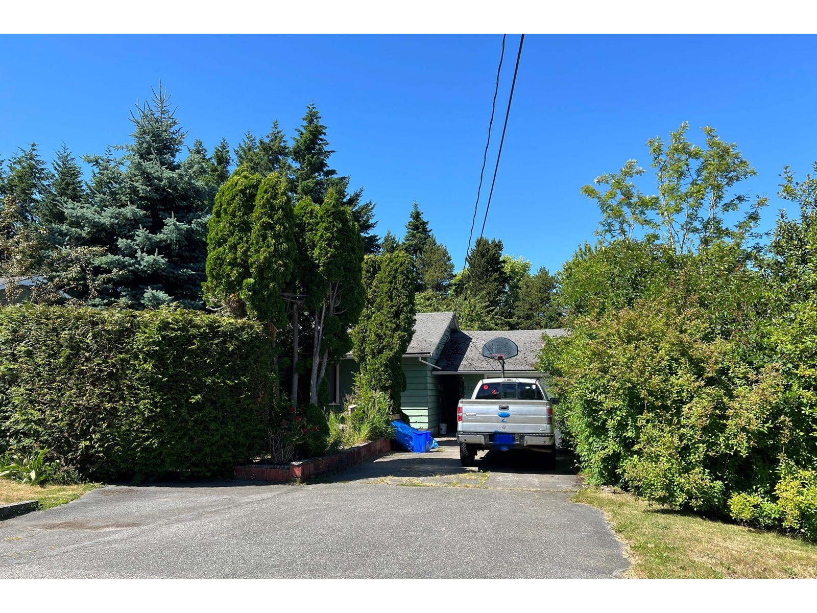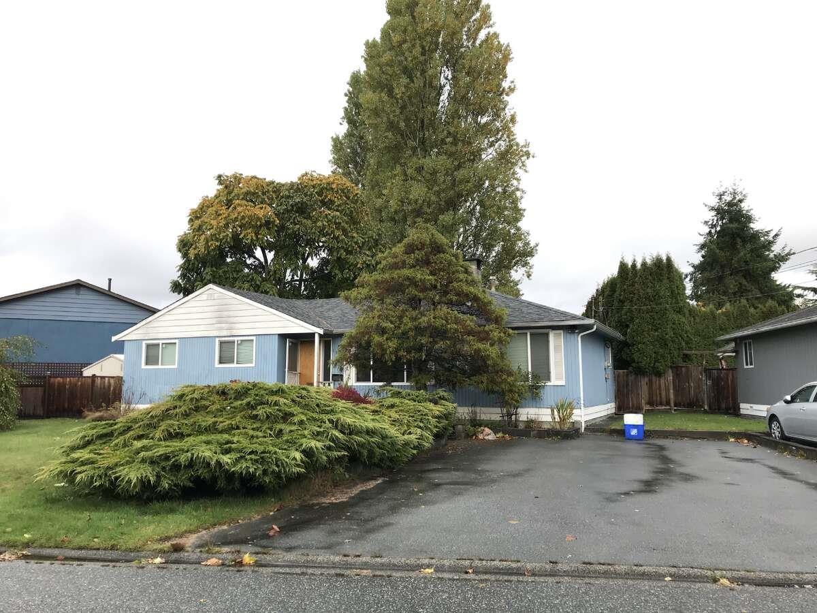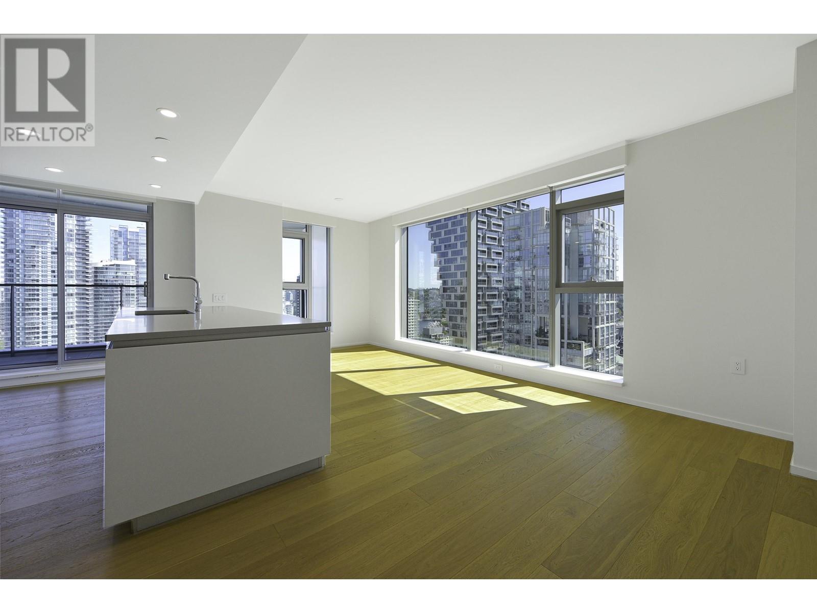3994 Howes Road
Kingston, Ontario
Welcome to this luxurious 2-storey estate with a blend of historical charm and modern updates. This stunning home boasts a fully fenced yard with an in-ground salt water pool, hot tub, and stone water feature surrounded by a poured concrete patio for ultimate relaxation. As you enter the home, you are greeted by a spacious mudroom with garage and backyard access, followed by a laundry room equipped with a laundry shoot for convenience. The main level features a 4 pc bath, bedroom, games room, theatre room, grand living room with cathedral ceilings and a propane fireplace, and a gourmet kitchen with island and granite counters. The formal dining room, self-contained office, additional office space, and 2 pc bathroom complete the main level. Upstairs, you will find a large primary bedroom with a 4 pc ensuite, gym room, 6 pc bath, and 3 additional bedrooms, one with access to the roughed-in in-law suite. The in-law suite is ready for finishing touches, with electric heat, a 60 amp panel, and a private entrance from inside the garage. This home also features an attached 2-car garage with one electric car plug-in and another ready for future install. Don't miss the opportunity to own this exquisite property with all the amenities you could ever dream of with close proximity to Kingston and easy access to the 401. Busing is available for Frontenac S.S. and Holy Cross S.S. Schedule your viewing today and make this dream home your reality! (id:60626)
Mccaffrey Realty Inc.
134 Mitchell Crescent
Trent Lakes, Ontario
PRICE IMPROVEMENT!! This custom built home is located on 1.2 acres in the sought after Granite Ridge Estates development A planned exclusive neighbourhood which is close to Buckhorn Lake and the village of Buckhorn. The Community Center and elementary school are nearby. Buckhorn is only 2-3 minutes away and Peterborough is a 25 minute drive. This 4 bedroom 3 bath home is spacious and well laid out with an open kitchen with custom cabinetry with automatic under cabinet lighting, granite counter tops, separate dining room and living room with 12' vaulted ceilings and a propane fireplace. There is a rear deck with gazebo and a covered front porch. The front door and back door closets have automatic lighting. The large primary bedroom has a walk in closet and an ensuite with an additional storage cupboard. The two remaining main floor bedrooms are quite generously sized. The lower level has a large rec room with pool table, bar and wall unit. There is also another bedroom and 3 piece bath in the basement. Additional storage and a utility room complete the basement. The attached insulated 2.5 car garage has plenty of space for two vehicles and even more storage. A second driveway leads to a detached garage that is 34' by 28' and has 14 ft ceilings, 2-10 doors, it is heated, insulated, with a separate hydro panel and a vehicle hoist. Home also comes with a Generac that was serviced in April 2025. Plenty of room for vehicles, tools and toys! The landscaped property consists of a lawned center area and a forested periphery providing privacy. For the gardener there are even perennial gardens. (id:60626)
Royal Heritage Realty Ltd.
27222 27 Avenue
Langley, British Columbia
The perfect family home you've been waiting for! Beautifully renovated, this home features 4 bedrooms plus a office with potential to be 5th bedroom, including a LEGAL one-bedroom suite, perfect mortgage helper! Bright & open kitchen adjoins the dining/living room leads to a covered deck. A large family room with a gas fireplace is perfect for relaxing or entertaining, while the primary bedroom boasts its own ensuite complete with a shower & soaker tub. This home has been meticulously updated with waterproof laminate flooring, new furnace, updated cabinets, & stunning quartz countertops throughout. It also boasts a new washer/dryer, fridge, stove, dishwasher, & modern lighting. Perfectly nestled in a quiet cul-de-sac just steps from schools. Fenced & private yard includes a patio & shed. (id:60626)
Royal LePage - Wolstencroft
3153 Blazing Star Avenue
Pickering, Ontario
Brand new detached by Fieldgate Homes. Welcome to your dream home in Pickering! The Pavo Model Bosting 2767 square feet of above-ground captivating living space! Bright light flows through this elegant 4-bedroom, 3.5-bathroom gorgeous home w/ timeless hardwood flooring. This stunning brick and stone design features a main floor laundry, highly desirable main and 2nd floor and basement 9ft ceilings, master bedroom featuring extra large his and hers walk-in closets and 5-piece en-suite. Enjoying relaxing ambiance of a spacious family room layout w/ cozy fireplace, living and dining room, upgraded kitchen and breakfast area, perfect for entertaining and family gatherings. This sleek design of the gourmet custom kitchen is a chef's delight, this home offers endless possibilities! Don't miss this one! **EXTRAS** Full 7 year tarion warranty in effect! (id:60626)
RE/MAX Premier Inc.
32740 Bevan Avenue
Abbotsford, British Columbia
PRIME DEVELOPMENT OPPORTUNITY! 2 LOT SUBDIVISION or FOURPLEX (pls verify with City). Application submitted for a 2 lot subdivision. The current house is rancher style with 2 bedrooms 1 bathroom income producer. Buyer to verify with city for development potential. (id:60626)
Century 21 Coastal Realty Ltd.
3607 Carolinia Court
Fort Erie, Ontario
Custom Built Home offers extra large irregular pie shaped lot. Stunning curb appeal with a stone and stucco facade and oversized front porch. Over 3500 sq ft of finished living space. Backyard features an oversized wood deck, covered porch. Custom kitchen island with waterfall concrete stone. Custom built-in millwork in office. Floating oak staircase with glass railings for a dramatic grand entrance. Newly finished basement (option for 5th bedroom). Bsmt features a gas fireplace, wet bar and 3 piece bathroom. Notable features: Interior and exterior pot lights thru/out, Black Trim, Custom built-ins in Mud Room, Hot Water On Demand, Quartz Countertops Thru/out, Heated Garage With Epoxied Covered Floor, 2nd Floor Laundry, His & Her Custom Closets & an irrigation system. (id:60626)
West-100 Metro View Realty Ltd.
7349 County Rd 2
Greater Napanee, Ontario
Introducing the Prize and Heart of Greater Napanee situated on 15.97 acres of breathtaking natural beauty. This home is perfect for a growing family seeking a desirable neighbourhood. The land offers ample utility! This beautiful and captivating property of almost 3700 sq. ft. provides a pleasant uniqueness to the term "country home". With 4+1 bedrooms and 3.5 bathrooms, the quality and versatility is second to none. The location of the home provides the utmost privacy and tranquility. You can experience peace and bliss, while residing in a prime location that's close to many amenities. This lovely home comes with a self contained studio apartment of almost 900 sq. ft. The open concept layout provides a fully equipped kitchen and 3-piece bathroom which is perfect for the in-laws, visitors or tenants. The local market rent creates a great opportunity for investment income. The interior layout provides superior comfort. The home boasts many benefits and upgrades including an elegant brand new front door which allows light to permeate, quartz countertops, prestigious hardwood floors, large and bright kitchen, a fireplace for extra coziness in the winter, spacious rooms for large gatherings, a main floor recreation room, walkout to patio through the living room, quaint closet/dressing room in the primary bedroom, an outdoor entertainment space complete with a BBQ/prep area and a well-maintained inground pool. An abundance of space to host private and public events. The basement offers a surplus of storage space and a potential for more finished square footage. The garage includes a third tandem parking space perfect for a workshop. The external green space is remarkable! Explore and embrace the joys and serenity of the great outdoors without leaving your property. A bonus building shed offers additional space for storage, business or the perfect place for you to transform. This is a great opportunity to own a generational property. Don't miss out! (id:60626)
Right At Home Realty
509 Maine Street
Oshawa, Ontario
A truly exceptional, fully renovated custom residence situated on a generous lot in the prestigious Kedron community. This thoughtfully designed home showcases a stunning chef-inspired kitchen with stainless steel appliances, a vaulted living room anchored by a sophisticated fireplace, elegant marble flooring, and raised panel wall detailing. The striking two-storey dining room adds dramatic flair, while the main floor also offers a private den and a fifth bedroom ideal for guests or multi-generational living. The opulent primary suite features a spa-like five-piece ensuite and a private balcony retreat. The professionally finished basement extends the living space with two additional bedrooms, a full bathroom, a second kitchen, and an expansive recreation room perfect for entertaining or extended family. Step outside to a beautifully landscaped backyard oasis, complete with custom wood pergolas, an entertainment-ready deck, a heated above-ground pool, and a hot tub. Located just minutes from Ontario Tech University, Durham College, shopping centres, and a variety of dining options, this home offers both luxury and convenience in one of Oshawas most coveted neighbourhoods. (id:60626)
Homelife/miracle Realty Ltd
14081 67a Avenue
Surrey, British Columbia
Spacious 6-bedrooms & 4-bathrooms basement entry home in East Newton. The main floor features a living, dining Room, kitchen, 3 bedrooms, den, and 2 full bathrooms. The basement includes 2 & Bachelor Suite great mortgage helpers! Basement have Bedroom for upstairs use. Updates in 2024: New Furnace, Paint & Blinds. Enjoy sundecks and a prime location within walking distance to all amenities. All measurements are approximate; buyer to verify. (id:60626)
Century 21 Coastal Realty Ltd.
15461 17a Avenue
Surrey, British Columbia
R3 zoning ppty, located in one of South Surrey's most sought-after neighborhoods! Shopping, schools, parks and hospital in very close proximity. As outlined in the Semiahoomo Town Centre Plan, with R3 zoning and recent Small-Scale Multi-Unit Housing (SSMUH) updates, this property offers incredible flexibility & value. Zoned R3 - Build up to 4 units per lot,Single-Family Home W/ basement+ Garden Suite, Duplex + Secondary Suites, Duplexes + Garden Suites. Great investment return. Home is very rental-able. Book a showing today. (id:60626)
Interlink Realty
10854 Brandy Drive
Delta, British Columbia
For more information, click the Brochure button below. Prime Location in North Delta. Discover this charming rancher on a spacious 7,051 sqft lot, nestled in a welcoming family-friendly neighborhood. Enjoy the convenience of walking distance to Sands Secondary School and Gray Elementary School. Plus, you'll have easy access to Highways 17 and 91. Build Your Dream Home Here! If you're looking for a larger lot at a reasonable price, here's an incredible opportunity! (id:60626)
Easy List Realty
2102 889 Pacific Street
Vancouver, British Columbia
Discover The Pacific by Grosvenor, a timeless masterpiece of elegance and sophistication in the heart of Downtown Vancouver. Located at Pacific & Hornby, this impeccably designed 2-bedroom, 2-bath residence offers open-concept living with interiors that blend form and function effortlessly. Custom Italian millwork by Snaidero and professional-grade appliances from Sub-Zero, Wolf, and Miele create a kitchen of unparalleled quality, while floor-to-ceiling windows and a full-width balcony maximize natural light and breathtaking views. The architecture exudes quiet sophistication, making a statement without extravagance. Residents enjoy 24-hour concierge service, a state-of-the-art fitness centre, and a beautifully landscaped terrace, elevating everyday living to an extraordinary experience. (id:60626)
RE/MAX Crest Realty

