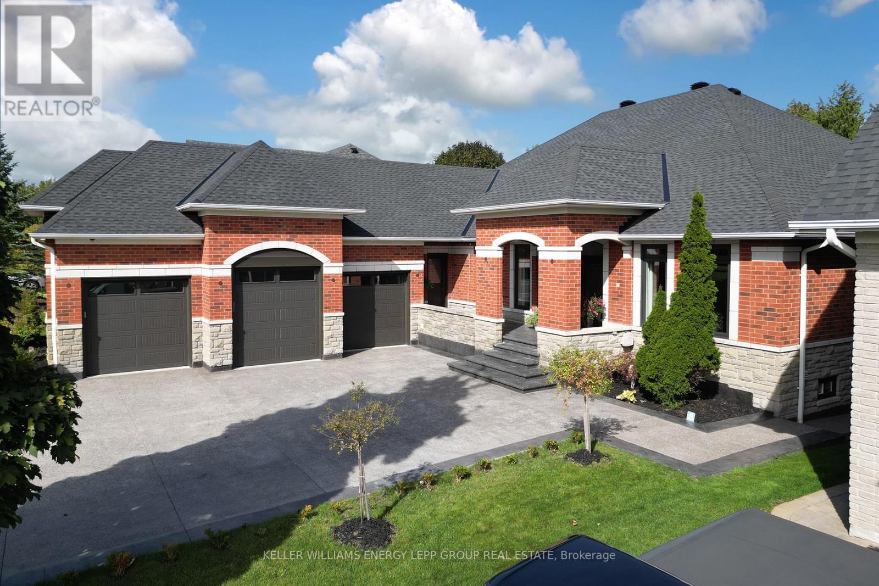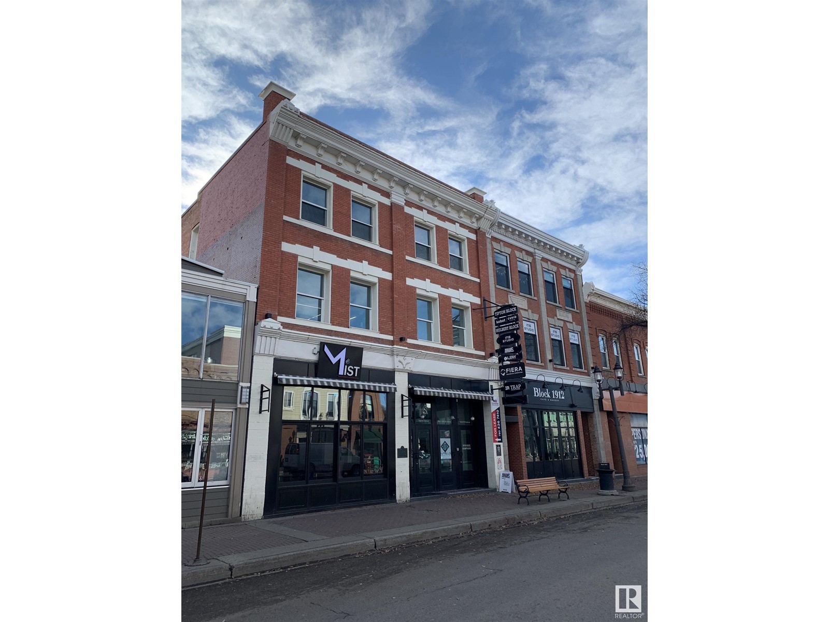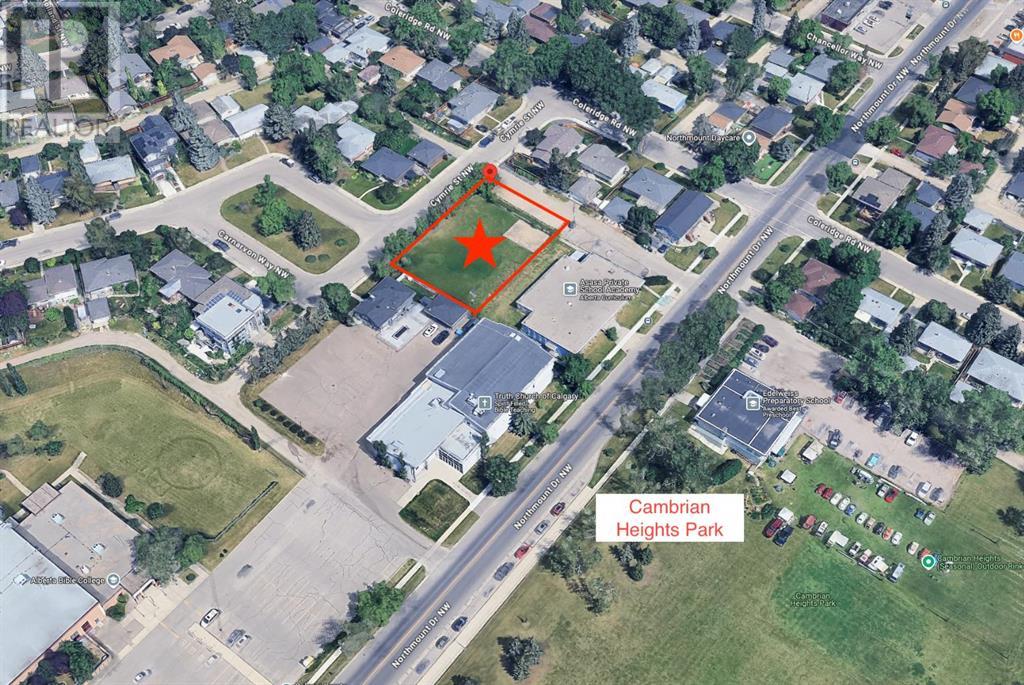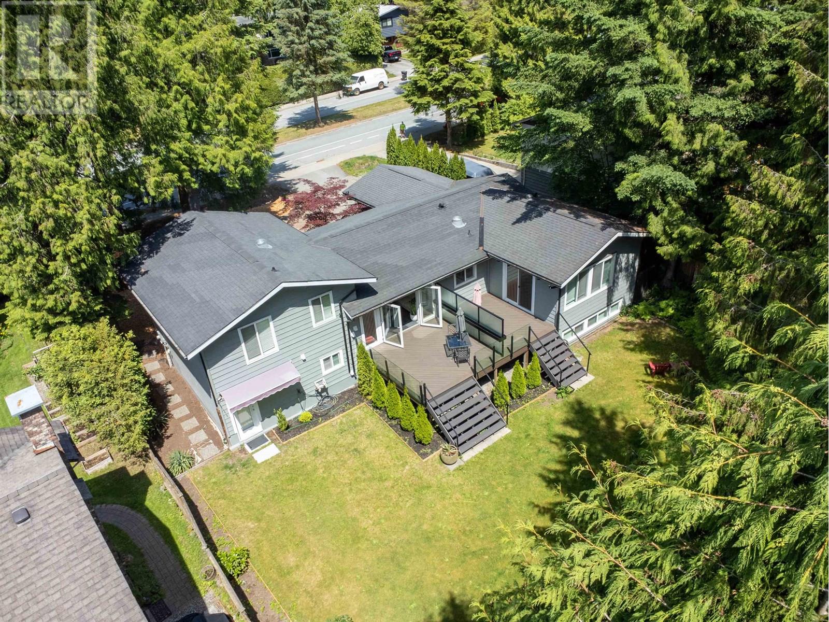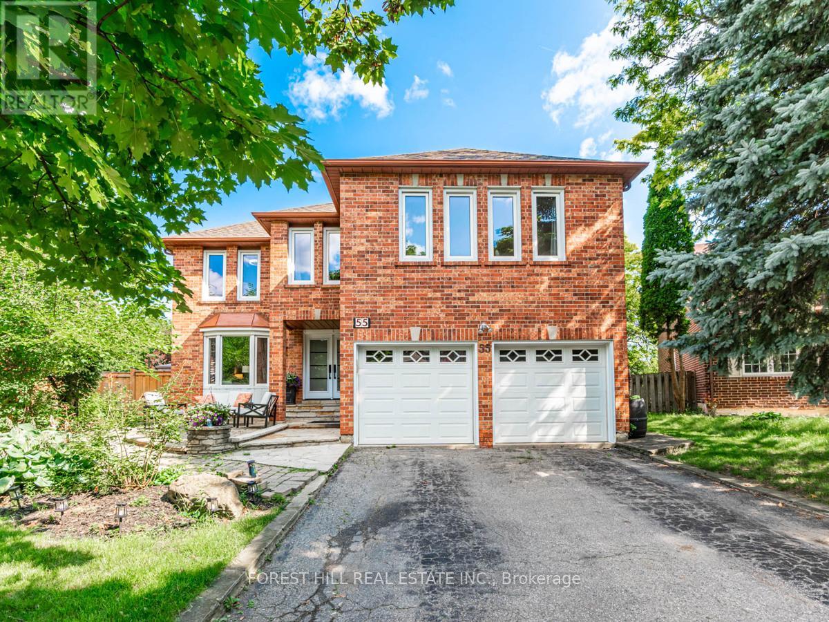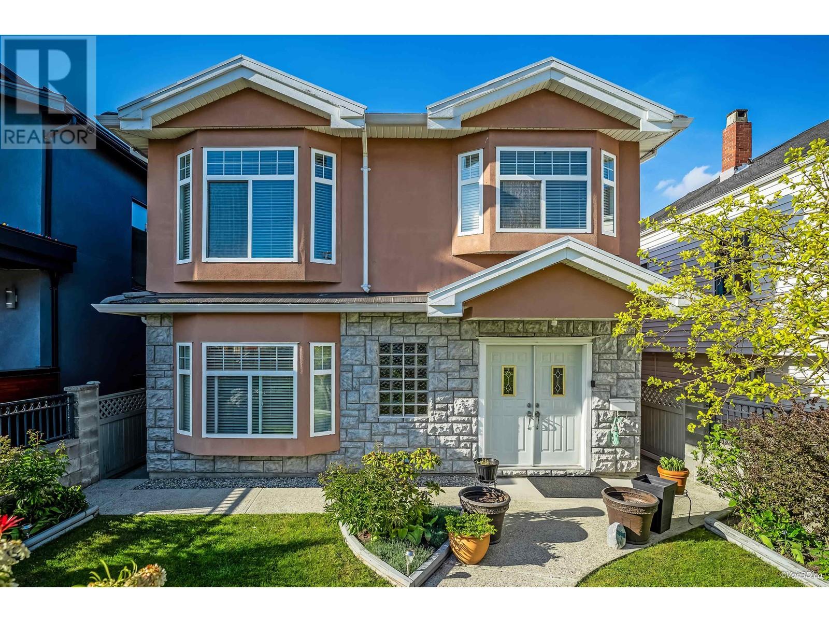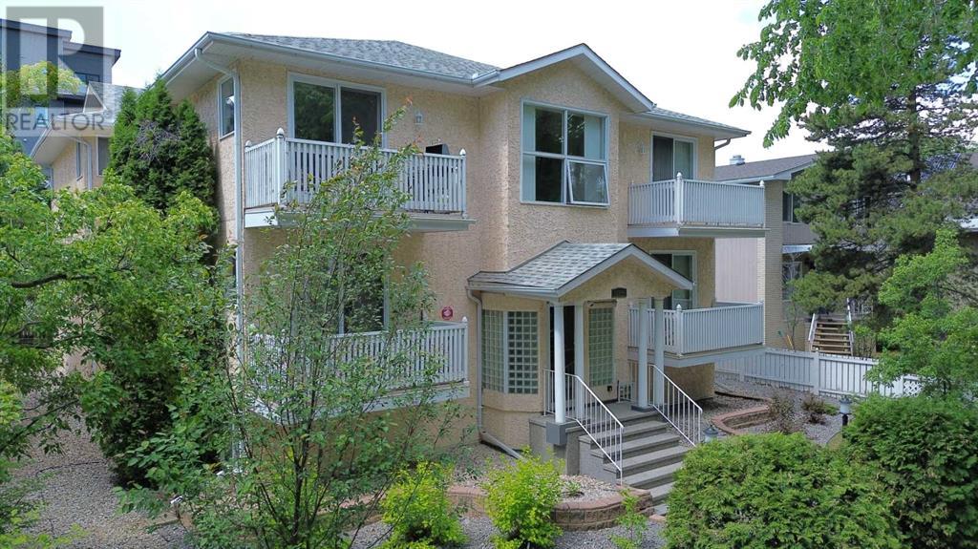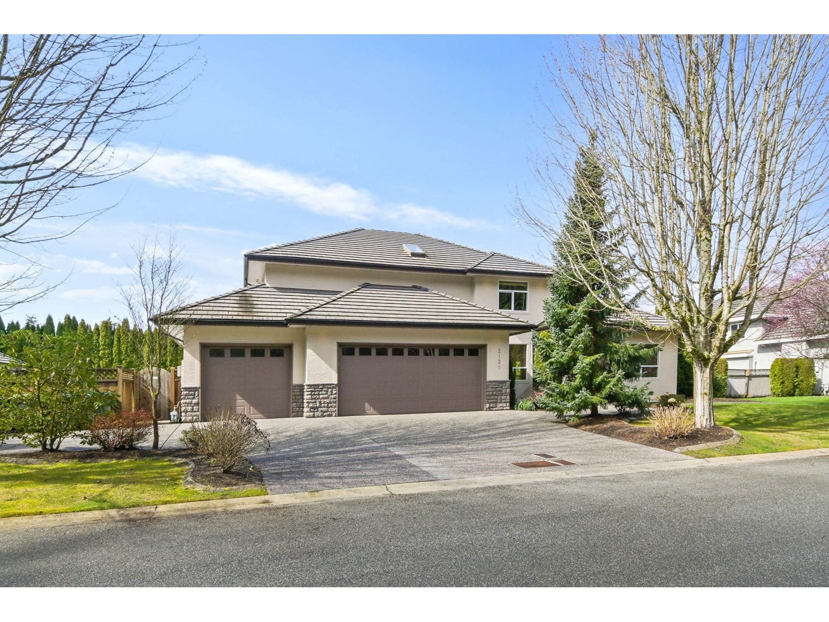3693 Cochrane Street
Whitby, Ontario
A rare opportunity to own one of Durham's finest properties! A private paradise backing onto a secluded ravine, this luxurious executive bungalow is located in one of Whitby's most prestigious communities. Approximately 6,000 sq. ft. of exceptionally renovated living space! The home offers professional stainless steel appliances, granite counters, and an island. The primary bedroom boasts his-and-her walk-in closets, a bay window, and a walk-out to the deck. Formal living and dining rooms. Two bedrooms with a semi-ensuite, and two bedrooms with their own private ensuites and walk-in closets. A soundproof entertainment room with in-wall speaker wiring. Luxury vinyl flooring in the basement (2023). Motorized window coverings. Just seconds to walking trails, parks, all amenities, the 407, 412, 401, and Go Train. The oversized, fully finished 3-car garage features a marble epoxy floor, new insulated garage doors with openers (MyQ & built-in cameras), and spotlights. A recently laid 10-car aggregated concrete driveway (2023). Professionally painted in 2023. Windows and doors replaced in 2022. Roof replaced in 2020. One of the sellers is a Real Estate Agent. (id:60626)
Keller Williams Energy Lepp Group Real Estate
10357 82 Av Nw Nw
Edmonton, Alberta
Fantastic opportunity to own a 12,175 sq.ft. character retail/office building along Whyte Avenue. - 2-storey building demised into 6 tenant spaces. Building has partial occupancy giving potential to an owner/user looking to occupy or an investor to lease up vacant spaces. - All units including common areas have been renovated within the last 5 years. - Building recently underwent upgraded façade, as well as upgrades to HVAC (id:60626)
Nai Commercial Real Estate Inc
4424 Simcoe Street
Niagara Falls, Ontario
Unlock long-term value and reliable returns with this professionally improved 9-unit multifamily building located at a prominent corner in the heart of Niagara Falls. Featuring spacious, fully serviced two-bedroom units, this asset blends tenant appeal with operational efficiency.Recent enhance ments including updated interiors, refreshed common areas, and strong infrastructure ensure minimal capital expenditure for years to come. With 15 surface parking stalls, well-managed tenancy, and a projected NOI of $137,465, this building offers immediate income with significant upside potential through market rent growth.Positioned near key amenities and Niagara's renowned attractions, this location provides convenience and demand stability for both short- and long-term tenants. Whether you're expanding your portfolio or seeking a premium asset with growth trajectory, 4424 Simcoe Street is a standout opportunity. Highlights:9 large 2-bedroom units. Recent capital improvements NOI: $137,465Ample on-site parking (15 spaces). Prime corner location with future upside. (id:60626)
Keller Williams Co-Elevation Realty
8, 10, 12, 14 Cymrie Street Nw
Calgary, Alberta
**One of the BEST locations in Calgary, 16,016 SF Residential Vacant Land Assembly for townhouses, single family (attached/detached) development** Quiet Street, 4 x Residential R-CG lots in edge of inner-city Cambrian Heights. 160 FT frontage and 100 FT depth. Steps to Cambrian Heights Park, Cambrian Heights School(K-6), Alberta Bible College, new Providence School next door, transit and just 13-minute drive to Downtown. Discretionary Use: School, Place of Worship, Child Care, etc. Potential to rezone for higher density multi-family. This will sell fast. Don’t delay. (id:60626)
Century 21 Bravo Realty
2568 The Boulevard
Squamish, British Columbia
Three self-contained living areas with great rental income in this beautifully renovated house located in a well sought-after area. House is full of California Closets in this luxury home. Main house has 3 spacious bedrooms, a full bathroom, with living room overlooking a picturesque green natural backyard with a new deck. Vaulted ceilings, recessed lighting in this two-level suite with drive-in garage access, new sundeck, beautiful patio, and gourmet kitchen including heated bathroom flooring. Separate entrance at the other end of the house has two bedrooms and another elaborate bathroom, clean kitchen with two cozy bedroom suites perfect for guests, one bathroom, and plenty of parking. Everything is positive with this bright, fully useful house with greenery in a private backyard. This rare gem is beside Jura Park and half a block to schools. OPEN HOUSE, SATURDAY, JULY 19: 12PM - 2PM. (id:60626)
1ne Collective Realty Inc.
2008 90 St Sw
Edmonton, Alberta
Simply spectacular! This custom designed and built home is absolutely loaded with extras plus it backs onto the Lake in Summerside. The home is over 4200 sq ft above grade plus the fully finished walkout basement. It features 4+2 bedrooms, 4.5 bathrooms, luxury vinyl flooring, white cabinets, quartz counters, huge island with a built in table, top of the line appliances, gas fireplace, huge mud room, walk in pantry and an extra office or homework room off the kitchen. The triple attached garage is heated and insulated. The enormous owner's suite has a 4 piece ensuite with 2 sinks, a huge walk in shower, in floor heating and a gigantic walk in closet. The 2nd floor also has 3 other bedrooms, 2 more bathrooms including a jack and jill bathroom and a cozy bonus room over the garage. The fully finished, walkout basement has 2 more bedrooms, a 5 piece bathroom and large rec room. Other extras include A/C, automated lighting, built in speakers, 8 built-in cameras, covered deck and even a dock in the lake. (id:60626)
RE/MAX River City
55 Stacey Crescent
Markham, Ontario
Rarely offered large and bright 5-bedroom home, with oversized backyard in a highly sought after prestigious neighbourhood with inground salt water pool and perennial gardens. Located on a quiet street. Large kitchen with stainless steel appliances and extra-large island with breakfast bar, overlooking the pool and back yard. Beautiful and bright sunroom with high ceilings, overlooking the backyard with walkout to the back deck. Family room with gas fireplace and hardwood floor. Combined living and dining room with French doors and hardwood floor. Main floor laundry room and mudroom. Very spacious primary bedroom with newly renovated 4-PC ensuite and sitting area with electric fireplace. All bedrooms have hardwood floors. 5th bedroom upstairs has a 3-PC ensuite and large windows overlooking the pool. Lower level has new kitchen with stainless steel appliances and a peaceful sitting area with electric fireplace. Lower level has a media room with seating for 6 and including a 70 inch 3D TV and Bose sound system (included). This spectacular house is located in a top tier school district St Roberts and Bayview Glen P.S. Ideally located close to the 407, 404, and Highway 7, as well as public transit. Surrounded by great restaurants, parks, trails, and community centre. Freshly painted throughout. Truly an entertainers delight. **EXTRAS** Irregular Lot Size: Measurements: 29.03ft. x 49.19ft. x 29.55ft. x 147.72ft. x 9.47ft. x 9.47ft. x 9.47ft. x 9.47ft. x 132.08ft. (id:60626)
Forest Hill Real Estate Inc.
7817 Sideroad 10
Centre Wellington, Ontario
Elegant Home on 2 Acres with Secondary Home, Guest Cabin & Private Pond! A rare opportunity to own a picturesque country estate that offers serenity, style, & income potential! Timeless elegance and modern comfort on this stunning 2-acre rural retreat, just minutes from the charming towns of Elora and Fergus. This one-of-a-kind reclaimed home, crafted with historic century brick, blends old-world character with contemporary luxuries! Step through a show-stopping solid wood front door into a home full of warmth and character. The spacious, light-filled interior features a gourmet kitchen with sleek concrete countertops and top-of-the-line Thermador appliances. The generous dining area opens to the outdoors through three sets of French doors, creating seamless indoor-outdoor living. Enjoy peaceful mornings in the sunroom with vaulted ceilings and panoramic views of nature. Antique pocket doors and stained glass windows add unique charm throughout. Convenient main-floor office offers serene views, while the mudroom/laundry area provides ample storage and convenience. Upstairs, four large bedrooms each with beautiful outdoor vistas, offer comfort and tranquility. The luxurious primary retreat comes with an antique slipper tub! A wide reclaimed wood staircase adds a dramatic architectural touch! The finished lower level is perfect for family fun, with a spacious rec room and additional bedroom ideal for guests or a games area. Step outside to your private paradise: perennial gardens, a serene pond (stocked with bass for fishing and skating in winter), a dock, and a covered deck with hot tub, all designed for year-round enjoyment! Additional Features: Charming wraparound deck with tranquil views; Beautiful detached secondary dwelling with 10-ft ceilings, 2 bedrooms, kitchen & loft space; Newly constructed, guest cabin with vaulted ceilings currently operating as a successful Airbnb business; Antique and reclaimed design elements throughout! Minutes to all amenities! (id:60626)
RE/MAX West Realty Inc.
3021 E 29th Avenue
Vancouver, British Columbia
RENFREW HEIGHTS meticulously well maintained 2 level home with mountain views! First time on the market with 3 bedrooms & 2 full bathrooms upstairs and 3 bedrooms & 2 full bathrooms downstairs (2 separate entrances for mortgage helpers). Featuring a spacious entry foyer, bright skylights upstairs, gas fireplace, radiant heating, good size oak kitchen with eating area & newer fridge upstairs, huge covered sundeck with security cut resistant screen door, alarm system, great layout with laundry room that is shareable between all units with newer washer and dryer, double garage and open carport in the back. Located just steps to Earles/29th ave. skytrain station, Windermere Secondary, Grenfell Elementary and minutes to shopping! (id:60626)
RE/MAX City Realty
1-8, 10244 119 Street Nw
Edmonton, Alberta
RARE FIND 8 Suite Apartment in a Premium Downtown Location!! This Custom-Built property has Underground Heated Parking and just 1 block from the Valley Line LRT Route, Brewery District, Oliver Pool, Park / Off Leash Space and a short distance to Rogers Arena Ice District. This 10/10 Turnkey Building is in Immaculate condition with a good mix of suites (2-2 bdrm/6-1 bdrm/1 batch/caretaker suite) that are very spacious plus large kitchens and living rooms, In-Suite Laundry in all units with plenty of storage. The building has secured entrances, intercom system, Security Cameras etc and each suite is separately metered plus the secured heated underground parking area comes with 8 stalls, 6 additional storage units, plus 2 exterior parking stalls in back. This is basically an original owner building leaving you with substantial room for significant rent increases to meet or exceed current market rates. (id:60626)
Century 21 All Stars Realty Ltd.
10244 119 St Nw
Edmonton, Alberta
RARE FIND 8 Suite Apartment in a Premium Downtown Location!! This Custom-Built property has Underground Heated Parking and just 1 block from the Valley Line LRT Route, Brewery District, Oliver Pool, Park / Off Leash Space and a short distance to Rogers Arena Ice District. This 10/10 Turnkey Building is in Immaculate condition with a good mix of suites (2-2 bdrm/6-1 bdrm/1 batch/caretaker suite) that are very spacious plus large kitchens and living rooms, In-Suite Laundry in all units with plenty of storage. The building has secured entrances, intercom system, Security Cameras etc and each suite is separately metered plus the secured heated underground parking area comes with 8 stalls, 6 additional storage units and 2 exterior parking stalls in back. This is basically an original owner building leaving you with substantial room for significant rent increases to meet or exceed current market rates. (id:60626)
Century 21 All Stars Realty Ltd
2121 140 Street
Surrey, British Columbia
"Chantrell Park Estates" GREAT CENTRAL location for this beautiful executive 2 storey home featuring: Quality finishing and features throughout. Beautiful salt water pool 15ft x 40ft ...and the setting is very private. Spacious gourmet kitchen with Centre island, walk-in pantry & large bright eating area look on to enchanting garden & pool. Family room w/gas f/p off kitchen area, huge living room w/wet bar & separate formal dining room. Large bedroom or office on main floor. Top floor features master bedroom complete with deluxe 6 pcs ensuite and 2 large bedrooms all with their own full ensuites. Large outbuilding feature next to the swimming pool. Triple car garage. Semi Catchment School (id:60626)
Homelife Benchmark Realty Corp.

