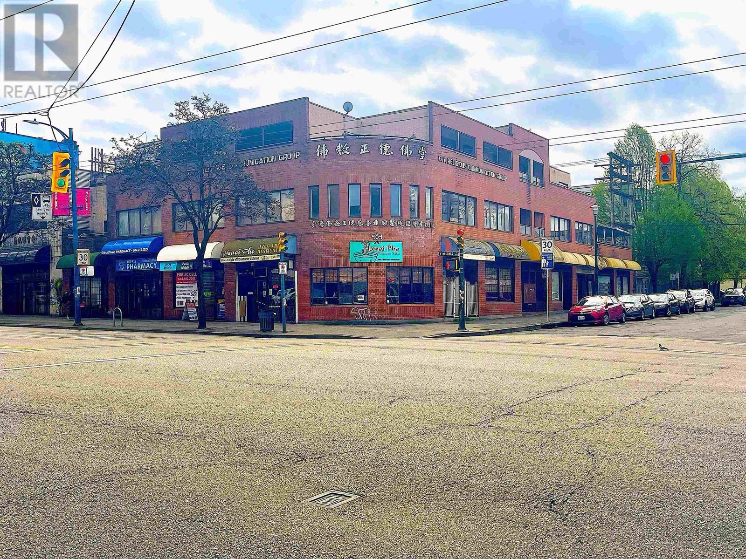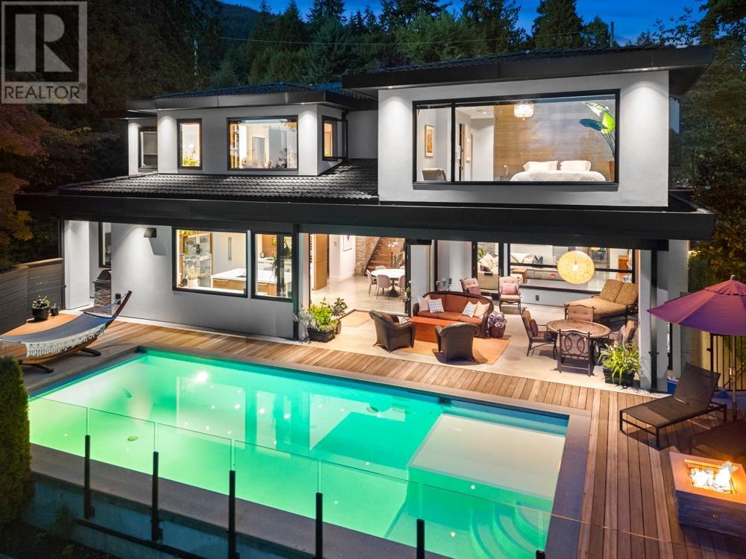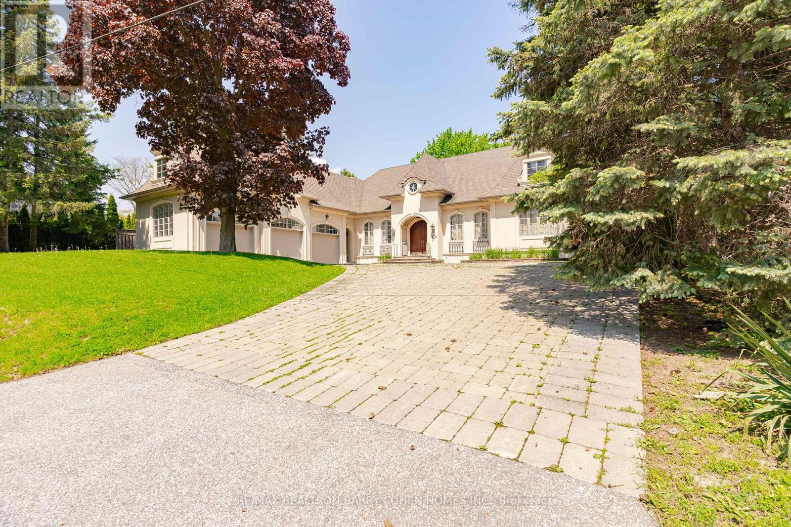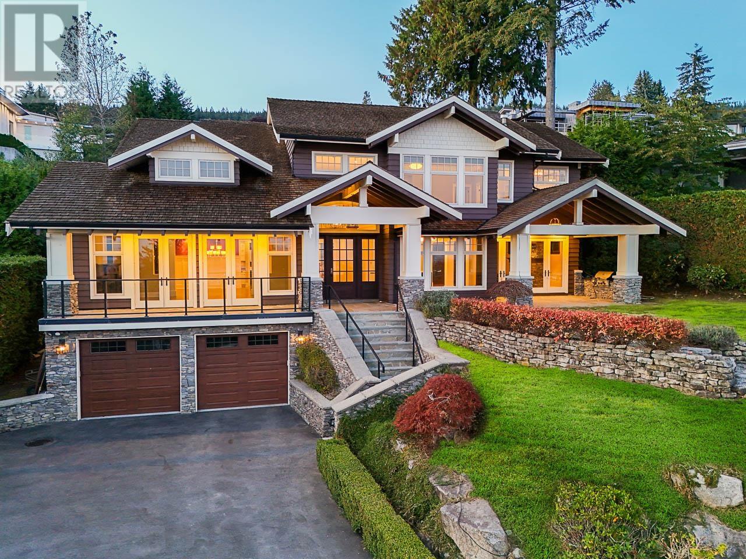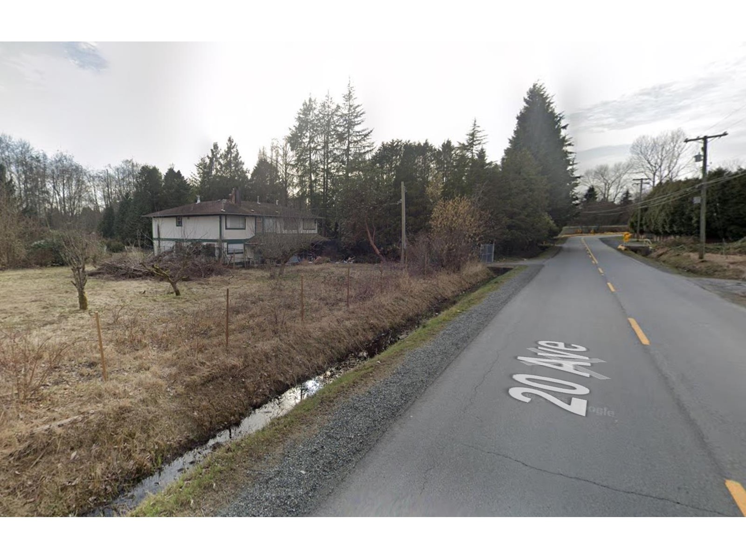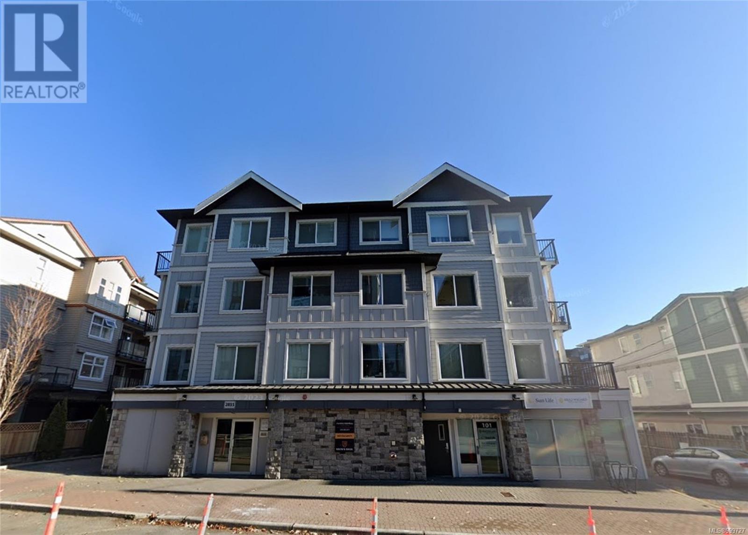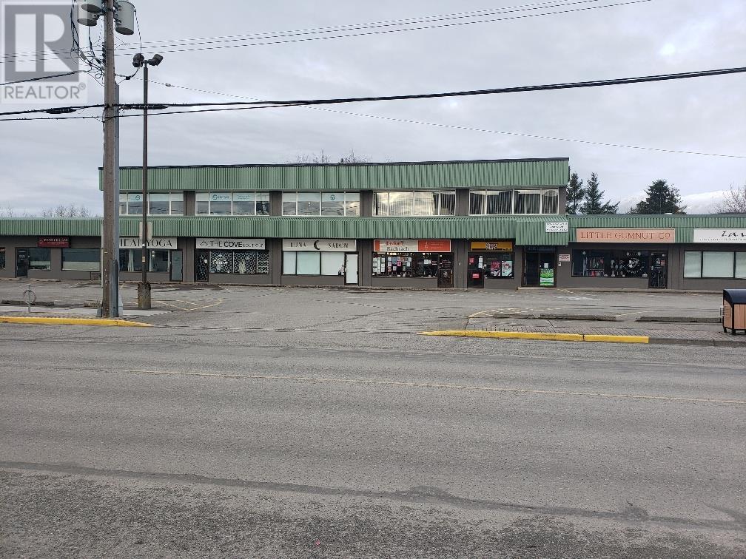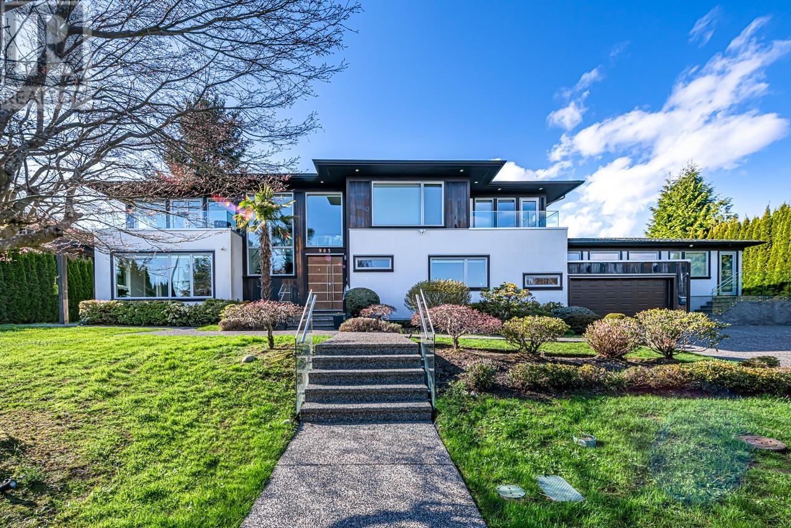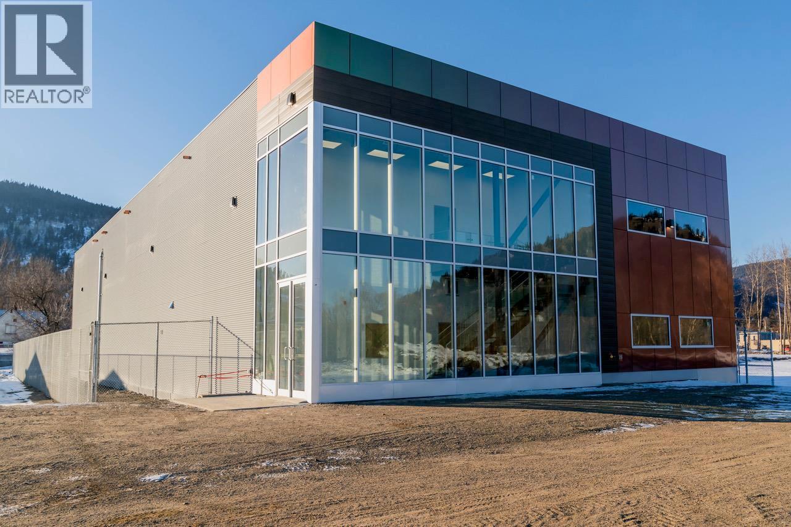406 E Hastings Street
Vancouver, British Columbia
An Opportunities to own a mix-use commercial building in old Vancouver neighborhoods Strathcona ; The lot size of 9150 sqft ( 75 x 122) has a 3 story concrete building with 3 commercial retails units and 4 residential apartment units plus gated designated out door parking. Good Cap Rate, None Profit Religious Communication Association is using 2nd floor for it's member to practice Buddhism . The property site is within Downtown Eastside Oppenheimer district for future potential development . Call for your Action today. (id:60626)
RE/MAX Westcoast
RE/MAX Real Estate Services
250 South Summit Farm Road
King, Ontario
Rare opportunity to acquire a prime acreage WITHIN the King City Village boundaries on the Official Plan! This property, to be sold together with no. 120 South Summit Farm (for a total of approximately 15 1/2 acres; parcels priced individually), is located in the coveted southern most part of King City adjacent to lands in the process of development. Consists of elevated & gently sloping land with idyllic views of a charming pond. Most of the pond lies on adjacent parcels to the south that are not included in the 15 1/2 acres. Minutes to Hwy 400, Canada's Wonderland, Cortellucci Vaughan Hospital. **EXTRAS** The property, including all structures thereon, are in "as is" condition & there are no representations or warranties, express or implied. Actual number of rooms in structures has not been verified. Kindly do not walk property without L.A. (id:60626)
RE/MAX Hallmark York Group Realty Ltd.
2650 Rosebery Avenue
West Vancouver, British Columbia
Luxurious urban living in this custom-built home with southern ocean views, designed by award-winning Craig Chevalier. Seamless indoor/outdoor living and entertaining. Custom eclipse bi-fold doors open to gorgeous south facing fenced yard with impressive pool and decks with large, covered patio. Designer finishings throughout with custom cabinetry, high-end stainless-steel accents, polished concrete floors and the highest quality appliances including Meile ,Wolfe and Sub Zero. Meticulously designed - every detail is cleverly integrated, every material distinct, every space stunning. All 5 bedrooms offer beautiful ensuite bathrooms and walk-in closets. Impeccably maintained, absolutely like new. Prime upper Dundarave location on sought-after Rosebery Avenue. (id:60626)
Royal LePage Sussex
76 Thornridge Drive
Vaughan, Ontario
Beautiful Private 100x271 Thornhill Estate Residence On Oversize Lot With Private Mature Treed Backyard. Located Within One of Thornhill's High Demand Neighborhoods Within Walking Distance To Yonge St. Rare Custom Build Bungalow With The Loft And Two Additional Bedrooms With Separate Stairs From The Side Door. This Estate Property Redefines The Concept Of Privacy with a total of Over 10,000 Square Feet including the Basement. 5,180 Sq Ft above grade. Open Concept Floor Plan. Luxury Interior. Gourmet Custom Made Kitchen Cabinets ,Large With B/I Appliances Including a Double Oven With Warmer, B/I Dishwasher, Double Sink, Large Pantry. Fruit Sink, Gas Cook Top ,B/I Custom Fan, B/I Island With Granite Counter Tops. Laundry On The Main Floor. Grand 10Ft Ceiling On The Main. Great Room with Waffle Ceiling In The Main Floor. Vaulted Ceiling In Primary Bedroom, Cornice Moldings Thru-Out. Two Furnaces, CAC, Central Vacuum System And Attachments, Cold Room, Multiple Storage Rooms, Pot Lights Thru-Out. Gas Fireplace, Jatoba Brazilian Hardwood Main Floor. French Doors Thru-Out. Finished Basement With Walk-Up To The Yard. Huge Recreation Room With The Wet Bar And Billiard Area. R/I For The Second Kitchen, B/I Wine Cellar, Gym, Mirrors, Sauna, Steam Shower, Wave Heated Whirlpool, Nanny's Quarters. Three Car Attached Garage With The High Ceiling And New Floors. Fully Fenced Backyard With Trees. (id:60626)
RE/MAX Realtron Barry Cohen Homes Inc.
115 Patricia Drive
King, Ontario
The Harmonious Twist Of Modern Design & Elegance Is Awe-Inspiring. The Layout Is Perfect! Dramatic Finishes & Details, From The Modern Steel Staircase To The Two Story European-Style Windows. The Ability To Make Modern Feel Warm Is Present As It Is Profound. Heated Concrete Drive-Way. 4 Car Garage. Pool, Cabana, Hot Tub, BBQ Station & Intricate Lighting Features Will "WOW" You! Irrigation, Surveillance & Security Systems. Smart Home System To Help Navigate All 5858 Sq.ft. Above Ground. In-wall Speakers, Electric Window Coverings & Designers Dream Lighting Fixtures + Build In LEDs. Heated Porcelain & Wood Floors Open Up To A Massive Kitchen Adorned With Miele Appliances, Centre Island & A Hidden Massive Pantry. Glass Bolstered Railings Guide You Up To 5 bedrooms Each Featuring Their Own Private Ensuite & Walk In Closet. The Primary Bedroom Boasts A Massive Spa Worthy Ensuite & Private Terrace Overlooking The Entertainers Dream Pool Area. Mature Trees Surround You In Privacy! The Lower Level Features 2 Additional Bedrooms, A Gym With Juice Bar & A Theatre Room! Walk Up From Lower Level To Back Yard. Minutes To Shopping, Parks, Schools & Public Transportation. The Perfect Family Home, Custom Built For The Most Driven, Who Deserve To Spoil Themselves. A Family Location In Beautiful King City! (id:60626)
Royal LePage Your Community Realty
1373 Chartwell Drive
West Vancouver, British Columbia
STUNNING 6-BEDROOM CUSTOM FAMILY HOME WITH SPECTACULAR PANORAMIC VIEW OF LIONS-GATE-BRIDGE, DOWNTOWN AND STANLEY PARK ON HIGH SIDE OF A LARGE 17,502 SQFT LOT. This amazing home, with a heated driveway, features on the main flr a spacious living rm and private dining room, stunning gourmet kitchen, eating area, large family room and bdrm/den. Upper flr features grand primary bedroom w/stunning en-suite, plus 3 spacious bedrms. Lower flr features large rec-rm with bar and wine rm ideal for entertaining, 2 additional bedrms and gym. Centrally located, walking distance to Chartwell Elementary & Sentinel Secondary Schools, and only minutes drive to Mulgrave and Collingwood Private Schools. PLUS: heated driveway, A/C, solid hardwd flring, extensive millwork, high-end finishing and much more ... (id:60626)
Royal Pacific Lions Gate Realty Ltd.
16172 20 Avenue
Surrey, British Columbia
Fantastic opportunity for builder and investors! This 1.13-acre future development property located in the Highway 99 Corridor plan, is slated for future business park/light industrial zoning. It is on 20th Avenue offers strategic proximity to key transportation routes, including designated truck routes to the US and easy access to international airports. Potential uses include office and service purposes, wholesale, warehousing, and light manufacturing. DL with 16114 20 Ave, Surrey (id:60626)
Nu Stream Realty Inc.
2835 Peatt Rd
Langford, British Columbia
Mixed-use wood frame rental complex in Downtown Langford. 4 storey, 1 ground commercial unit, 15 residential units, mixed with 3 of 1-Bedroom+Den and 12 of 2-Bedroom. Each residential unit include a large master bedroom, deck, in-suite laundry and stainless steelappliances. Building provides covered 16 parking spaces, bike storage room and elevator service. Located at the heart of Langford,with minutes drive to Langford Centre and Westshore Town Centre, brings convenience to the residents. All residential units were fully rented with below market rents, lots of upside. Commercial unit occupied by a 5 years long term stable tenant. Existing 3.6% CAP rate, with potential to over 5% return. Contact for more details. (id:60626)
RE/MAX City Realty
4702-4720 Lazelle Avenue
Terrace, British Columbia
If you've been looking for an investment opportunity this property might be just what you've been looking for. Centrally located strip mall proving 32,564 sq ft of street level retail and office space plus an additional 5375 sq ft on the second floor is currently home to 22 different businesses offering a variety of services. Lane access to the rear of the building, there is also an additional vacant lot at 4721 Park for tenant parking. Plenty of customer parking, property is also within walking distance of neighboring retail business such as banks, restaurants and other customer services. (id:60626)
RE/MAX Coast Mountains
125 Sandringham Drive
Toronto, Ontario
This remarkable offering that blends refined craftsmanship with modern luxury in one of Toronto's most coveted neighborhoods. The home opens to a grand foyer with heated floors, setting the tone for the thoughtful design and superior finishes found throughout. Ideal for both everyday living and entertaining, the main level features a formal living room with integrated surround sound, a sophisticated dining room with custom lighting, and a warm, inviting family room with custom built-ins, Control4 automation, and surround sound. The Italian-made custom kitchen is a standout, equipped with natural stone countertops, premium Italian faucets, Thermador double ovens, gas cooktop, warming drawer, and a fully integrated column fridge and freezer. Additional features include a built-in Miele steam oven, coffee machine, cup warmer, a 5x10 island with seating, double sink, and water filtration, as well as a spacious walk-in pantry and a mudroom with garage and side door access. The second floor offers five well-appointed bedrooms with custom window coverings, including a serene primary retreat with a stone-surround fireplace, Control4 audio, a custom walk-in closet, and a spa-like ensuite. Two front bedrooms offer large walk-in closets and ensuite baths with heated floors, while the two side bedrooms share a stylish bathroom. The lower level is designed for leisure, complete with a soundproof theatre room with 120-inch screen and custom seating, an exercise room, two additional bedrooms, a large recreation space, and a full laundry room. Additional highlights include a second-floor laundry area, heated basement floors, a full security system with interior and exterior cameras, perimeter protection, 200-amp electrical service, dual HVAC systems, a water softener and filtration system, generator, and two sump pumps. This is a rare opportunity to own a finely tailored, turn-key residence in a premier location. (id:60626)
Sutton Group-Admiral Realty Inc.
985 Eyremount Drive
West Vancouver, British Columbia
This extremely elegant luxury home with panoramic ocean view in British Property. 13,025 sqft lot with 115 ft wide frontage. 6,531 sqft living space, with a separate attached office space. Excellent layout, spacious bedrooms. Top workmanship, with exquisite moldings, granite counters. Gourmet kitchen with top of the line appliances, and over sized wok kitchen. Additional features include a distinguished office, theater room, whine cellar, and a outdoor pool. Upstairs with 4 bedrooms, 3 bedrooms are facing south. Basement has two extra bedrooms. Close to Chartwell School / Collingwood School / Mulgrave School. (id:60626)
RE/MAX Crest Realty
1837 Shuswap Avenue
Lumby, British Columbia
This 32.91-acre industrial property in Lumby features a state-of-the-art 19,500 sq. ft. facility, zoned I2 Light Industrial. Equipped with municipal water, sewer, and 3-phase 600v power, the main floor is fully finished, while the second floor has internal steel framing. The building, constructed for approximately $8 million, includes a large fenced compound on a 4.5-acre section. The remaining 28.41 acres have light industrial potential, with a subdivision application underway. The main facility is built to food and pharmaceutical-grade specs, adhering to Good Manufacturing Practices (GMP) for European export. Its interior walls are finished with mag board sheathing on steel studs, and the space includes emergency power switching, security wiring, and east-facing floor-to-ceiling windows in the two-storey entry. Additional features include air conditioning, a dehumidification system, and an open tread staircase. If the subdivision is approved, the building site will be listed for $4.5M, with the remaining 27 acres of raw land offered for $2.3M. (id:60626)
RE/MAX Vernon

