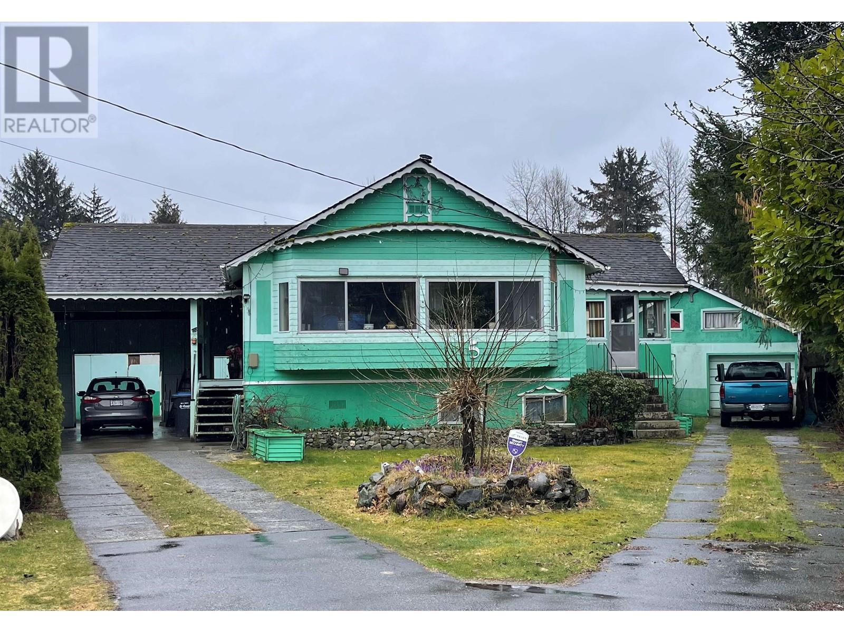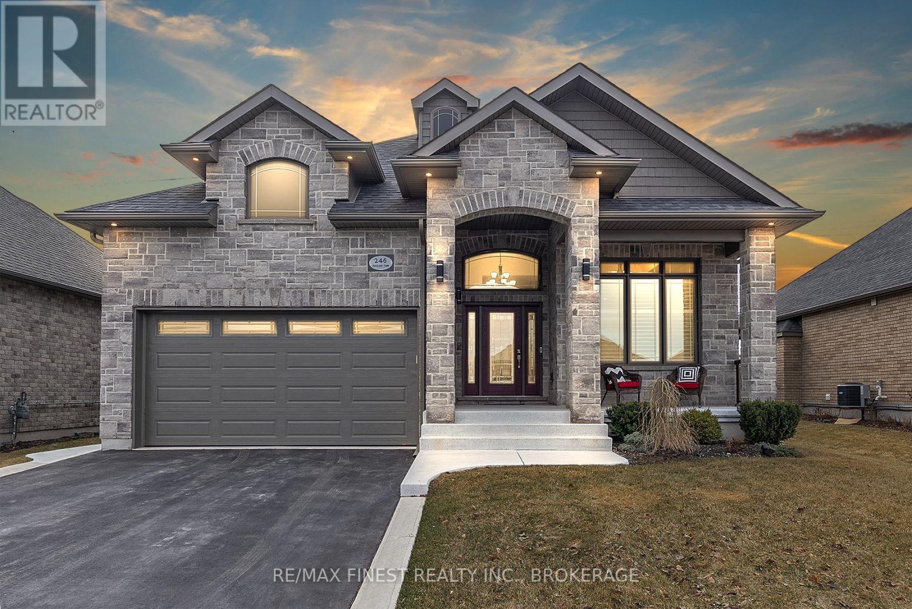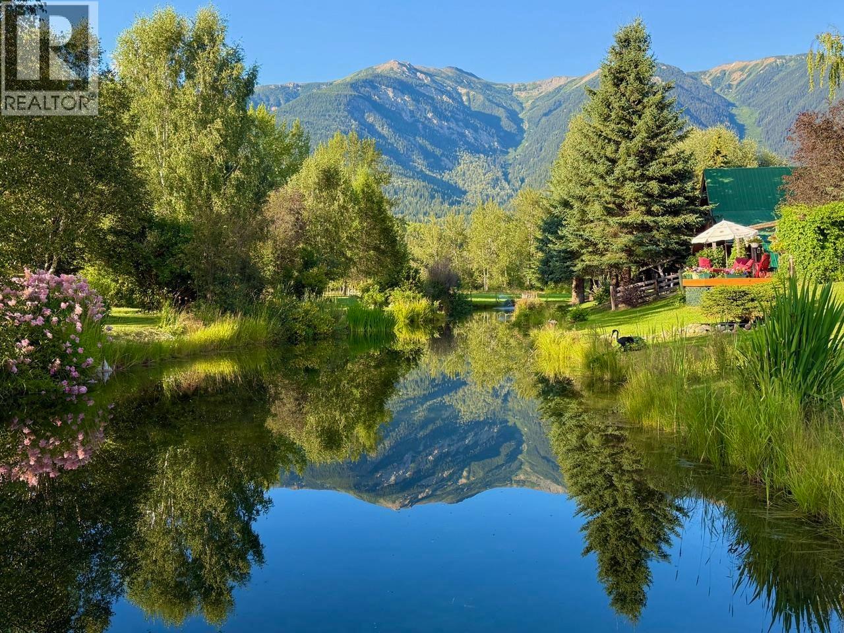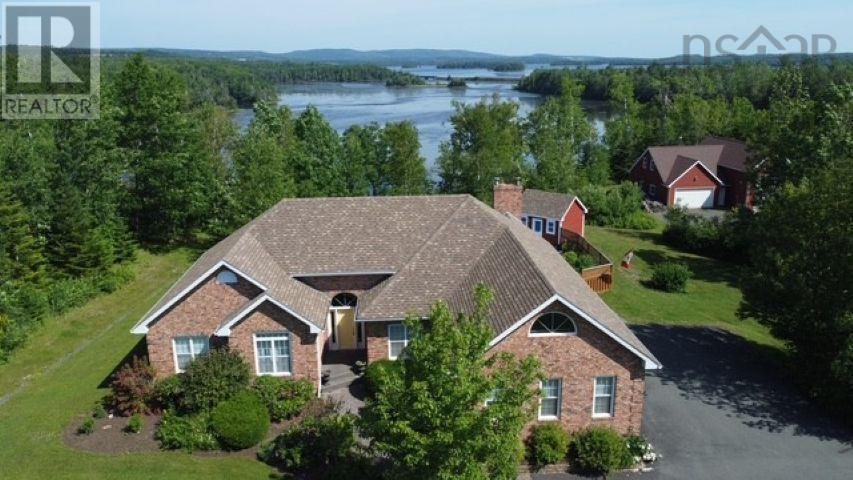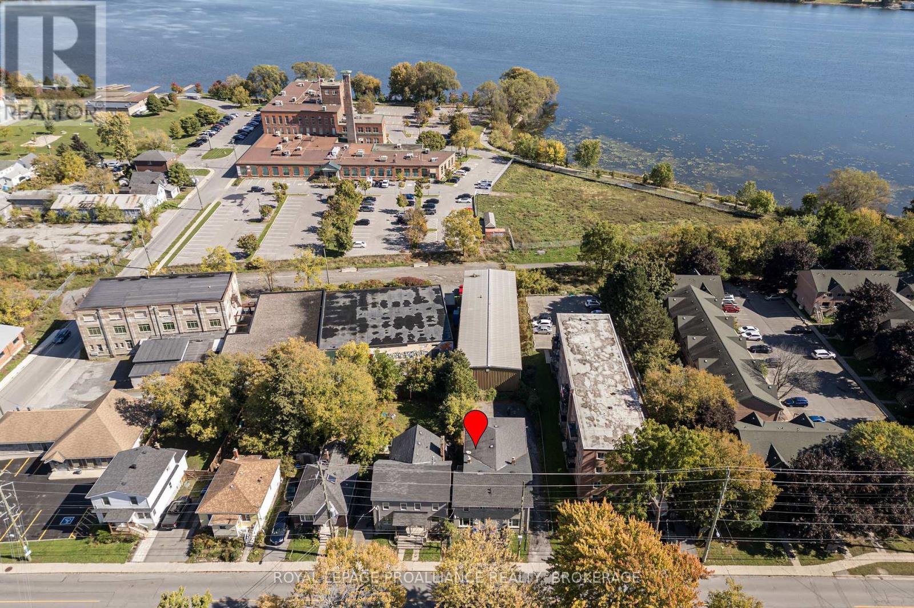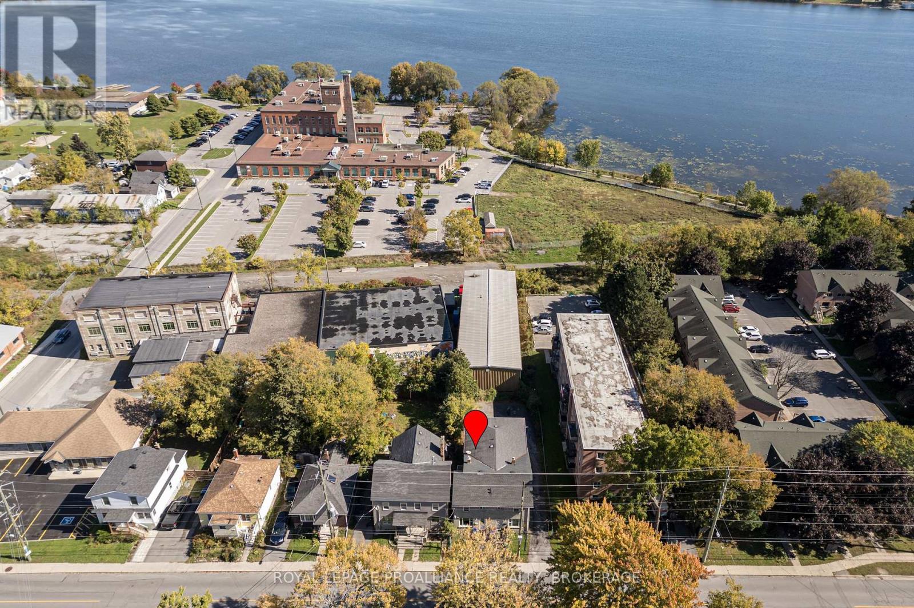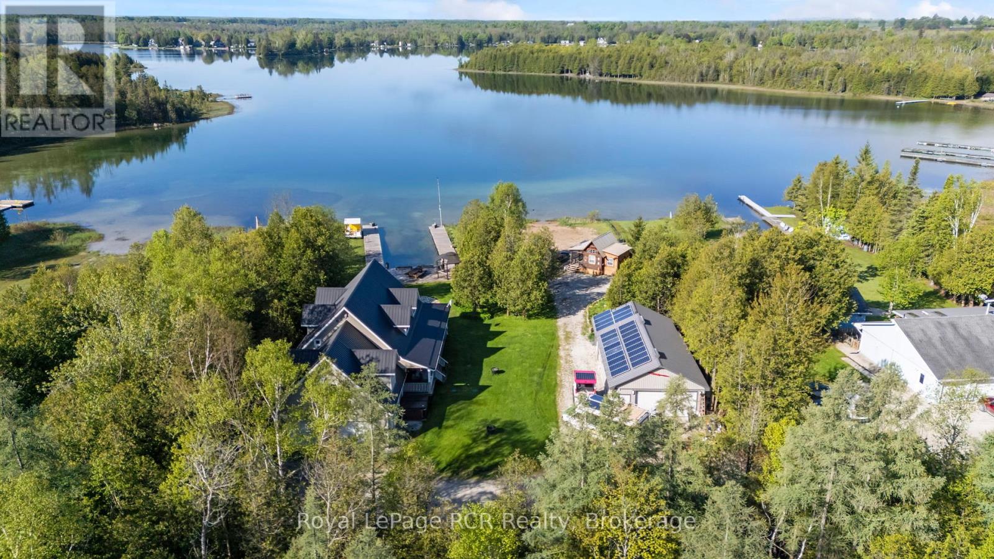5 Bracken Parkway
Squamish, British Columbia
Is this the opportunity you've been looking for? Big (11,500+) sq.ft. lot (depending which gov't authority you quote) in a private cul-de-sac in quiet Brackendale. Purchase and hold for future development or settle in now and let the land appreciate. South facing rear yard with tons of storage (2 garages) and room for a garden and playset. Short walk to Brackendale Elementary and Don Ross Middle Schools. Lots of storage for gear and equipment. Basement is virtually unfinished with tons of opportunity for rec or play or work shop or ??. Some great views of mountains from this home as well. Like all of Squamish - sunny days really are the best!! Property sold AS IS WHERE IS - Exterior buildings in poor shape. (id:60626)
Oakwyn Realty Encore
246 Pauline Tom Avenue
Kingston, Ontario
Experience the exceptional craftsmanship of Hamilton Custom Homes in this luxury executive bungalow, where every detail has been thoughtfully designed for comfort, style, and functionality. Step inside to discover coffered ceilings, rich hardwood and tile flooring, and elegant plantation shutters, creating a warm yet sophisticated atmosphere. The open-concept layout is perfect for both daily living and entertaining. The gourmet kitchen features granite countertops, a stylish backsplash, stainless steel appliances, a large island, and an inviting eat-in area that walks out to the back deck. The spacious family room, highlighted by a gas fireplace, is the heart of the home, offering a cozy yet refined space to relax. A second gas fireplace in the professionally finished lower level adds warmth and ambiance to the large rec room, which is accompanied by two additional bedrooms and a full bathroom ideal for guests or extended family. The primary suite is a private retreat, featuring an oversized double closet and a spa-like 5-piece ensuite with a soaker tub, double vanity, and a glass-enclosed shower. The convenience of main-floor laundry adds to the homes practical design. Outside, enjoy the fully fenced, beautifully landscaped yard, complete with an in-ground sprinkler system for easy maintenance. An Amish-built shed provides additional storage, while the double garage ensures plenty of space for vehicles and gear. Located in a highly desirable area, this home offers easy access to top-rated schools, shopping, CFB Kingston, downtown, nature trails, a dog park, and the 401. With superior craftsmanship, premium finishes, and an unbeatable location, this Hamilton Custom Home is truly move-in ready just unpack and enjoy! (id:60626)
RE/MAX Finest Realty Inc.
6161 Dunster Station Road
Dunster, British Columbia
The Jewel of the Robson Valley with Fraser River frontage, perfectly positioned in the heart of the valley with all day sun. Water and irrigation rights on Stefano creek along with a well; this farm has plenty of water. With 171 acres and farm status this property is ideal for those with a passion for mixed Farming, Cultivating, Forestry or Tourism. An assortment of sheds include tack, workshop, garden, Quonset, green house and two pole sheds. The hand hewn 5-bedroom, 2-bathroom, heritage-style square-log-and-cedar home has had additions through the years, originally re-built from the bottom up in 1972 having had renovations. Features include lilac collection, creek fed trout pond, landscaping, guest cabin and outstanding mountain views. (id:60626)
Honestdoor Inc.
2151 Little Chipmunk Road
Douro-Dummer, Ontario
Unparalleled Lakeside Living on White Lake - Experience the perfect blend of luxury & nature in this breathtaking 3-bedroom, 2-bathroom home or cottage, exquisitely renovated in 2022 with modern sophistication & comfort in mind. Set on a level lot with a sandy beach, this lakeside retreat offers swimming, fishing & panoramic views of sparkling White Lake. Designed with thoughtful elegance, the private primary suite is your own personal spa-like sanctuary featuring spectacular lake views, a rejuvenating steam shower, & heated floors. A cozy bunkie is ideal for guests, while the detached garage & boathouse provide ample storage for all your gear & toys. Tucked away on a peaceful dead-end road along a coveted canoe route, this property offers tranquility & privacy; yet its just a short stroll to the prestigious Wildfire Golf Club & scenic Stony Lake, while only 20 minutes to Lakefield or 1.5 hours from the GTA perfect for weekend escapes or year-round living. Watch wildlife from your deck, paddle calm waters at sunrise, & relax by the shore each evening. Whether you're seeking a serene getaway or a luxurious full-time residence, this rare gem offers a lifestyle of beauty, comfort, & connection with nature. Complete list of extensive renovations available. 35 mins to Peterborough hospital and 40 mins to Campbellford hospital (id:60626)
RE/MAX Hallmark Eastern Realty
48 Village Lane
Southside Harbour, Nova Scotia
Stunning Custom-Built Waterfront Home near Antigonish. Experience the perfect blend of luxury and nature in this stunning custom-built home, located just 10 minutes from Antigonish. This beautiful property offers easy access to all amenities and is close to St. Francis Xavier University. Nestled on the tranquil South River, you can easily launch your kayak for a peaceful paddle. The home is situated in a family-friendly neighborhood, making it perfect for families seeking both comfort and convenience. The home features 3 spacious bedrooms and 2.5 baths, with an additional bedroom in the basement, perfect for guests. The recently updated kitchen is very well thought out, endless storage, Thermador appliances include a wall oven and a steam oven, induction glass top, microwave and fridge make it a chefs dream come true. Enjoy the convenience of an attached double garage, along with detached double garage that includes an RV bay and loft, ideal for a workshop. The property sits on 2.5 acres wonderfully landscaped lot, offering a private and spacious retreat. The heated in-ground pool and fenced in backyard oasis are perfect for entertaining family and friends or relaxing in your own private paradise. (id:60626)
RE/MAX Park Place Inc. (Antigonish)
17 Ebony Street
Kawartha Lakes, Ontario
Affordable opportunity on coveted Balsam Lake! Tucked on a quiet dead-end lane with only four properties, this 1985 three-bedroom, one-bath bungalow rests on a 0.56-acre lot offering 100 ft of pristine Balsam Lake waterfront adjacent to prestigious Long Point. Towering trees frame postcard views across clean, sparkling waters - Balsam is the Kawarthas most desired lake for its clarity and direct Trent-Severn access. Inside, a vaulted, open-concept great room merges kitchen, dining, and living, anchored by a floor-to-ceiling brick fireplace and a walk out to a sundeck overlooking the lake. Every principal room captures the view, serving sunrise coffees and calm waters. The buildings are solid, and with some TLC there is a great deal of future potential. The buildings are solid: newer roof shingles, aluminum siding, soffits, and eaves protect the shell; a full, unfinished basement awaits extra bedrooms, media room, or gym. A 23 x14 dry boathouse shelters a boat and water toys; the older bunkie currently rustic (built in the 1940's with the original cedar)for a makeover into guest suite or rental. With some TLC, equity will soar in a neighbourhood of multimillion-dollar retreats. Four existing structures allow for endless opportunities to build your own dreams. Swim from your dock, cast for bass and walleye, or cruise the Trent-Severn and boat the world from your doorstep. Drive minutes to Fenelon Falls or Kirkfield for shopping, golf, and restaurants, then zip back to the GTA in just 1.5 hours. Hydro, septic, and year-round access let you upgrade at your own pace. Whether you picture a sleek modern lakehouse, family compound, or smart investment, the location, lot, and shoreline do the heavy lifting, just bring your creativity. Book your showing and unlock unmatched potential today. Estate sale - first time offer for sale in many decades. (id:60626)
Coldwell Banker The Real Estate Centre
5 - 2154 Walkers Line
Burlington, Ontario
Brand-new executive town home never lived in! This stunning 1,747 sq. ft. home is situated in an exclusive enclave of just nine units, offering privacy and modern luxury. Its sleek West Coast-inspired exterior features a stylish blend of stone, brick, and aluminum faux wood. Enjoy the convenience of a double-car garage plus space for two additional vehicles in the driveway. Inside, 9-foot ceilings and engineered hardwood floors enhance the open-concept main floor, bathed in natural light from large windows and sliding glass doors leading to a private, fenced backyard perfect for entertaining. The designer kitchen is a chefs dream, boasting white shaker-style cabinets with extended uppers, quartz countertops, a stylish backsplash, stainless steel appliances, a large breakfast bar, and a separate pantry. Ideally located just minutes from the QEW, 407, and Burlington GO Station, with shopping, schools, parks, and golf courses nearby. A short drive to Lake Ontario adds to its appeal. Perfect for down sizers, busy executives, or families, this home offers low-maintenance living with a $296/month condo fee covering common area upkeep only, including grass cutting and street snow removal. Dont miss this rare opportunity schedule your viewing today! Incentive: The Seller will cover the costs for property taxes and condo fees for three years as of closing date if an offer is brought on or before Aug 1, 2025. Tarion Warranty H3630011 (id:60626)
Keller Williams Edge Realty
Royal LePage Signature Realty
271-273 Rideau Street
Kingston, Ontario
Seize this rare chance to elevate your investment portfolio! This exceptional 5-unit semi-detached building is located just steps away from the vibrant historic downtown Kingston. This property boasts two spacious 3-bedroom units, two generous 2-bedroom units, and a cozy 1-bedroom unit all designed without carpets for a fresh and airy atmosphere. Enjoy the convenience of a large parking lot situated behind the building for your tenants. The property has seen numerous updates, including modern flooring throughout, select window replacements, and a brand-new roof installed in 2018. Its truly a turnkey investment, currently generating an impressive monthly rental income of $7,910.35 (with tenants covering their own hydro), resulting in a robust gross annual net income of $94,924.20. Conveniently located within walking distance of public transport, parks, schools, and just blocks away from all the shops, entertainment, and dining options that historic downtown Kingston has to offer, this is an opportunity you wont want to overlook! (id:60626)
Royal LePage Proalliance Realty
6 614 Granrose Terr
Colwood, British Columbia
NEW LISTING! This stunning south-facing executive townhome offers over 2,500 square feet of beautifully designed living space in the desirable Latoria neighbourhood. With three bedrooms, three bathrooms, and a spacious duplex-style layout, this property is perfect for those seeking comfort, style, and functionality. Step into a home that has been extensively updated, featuring a brand-new kitchen with high-quality appliances, elegant quartz countertops, and custom cabinetry; new door hardware and three beautifully renovated bathrooms. Fresh paint inside and out adds to the home’s modern feel. Highlights include soaring 19-foot vaulted ceilings, floor-to-ceiling windows with UV filters. HVAC system, heat pump, updated water tank, and custom blinds. The spacious primary suite is a serene retreat, complete with a private balcony, walk-in closet, and a fully renovated ensuite featuring a luxurious walk-in shower. The loft area offers flexibility, functioning as a home office or a TV room. The 3rd Bedroom has upgraded vinyl plank flooring and could also function as a fully wired Media room with a roughed-in wet bar. Additional features include a workshop with plumbing, a storage room, and a landscaped, fenced yard that you can access directly from the kitchen. An oversized two-car garage and visitor parking add to the home’s convenience. Situated next to the tranquil 40-acre Havenwood Park, this home is surrounded by natural beauty while being close to local amenities. Enjoy proximity to stunning beaches, scenic trails, charming markets, and the prestigious Olympic View Golf Course. This home truly offers the best of west coast living—luxurious, functional, and perfectly located. (id:60626)
Exp Realty
271-273 Rideau Street
Kingston, Ontario
Seize this rare chance to elevate your investment portfolio! This exceptional 5-unit semi-detached building is located just steps away from the vibrant historic downtown Kingston. This property boasts two spacious 3-bedroom units, two generous 2-bedroom units, and a cozy 1-bedroom unit all designed without carpets for a fresh and airy atmosphere. Enjoy the convenience of a large parking lot situated behind the building for your tenants. The property has seen numerous updates, including modern flooring throughout, select window replacements, and a brand-new roof installed in 2018. Its truly a turnkey investment, currently generating an impressive monthly rental income of $7,910.35 (with tenants covering their own hydro), resulting in a robust gross annual net income of $94,924.20. Conveniently located within walking distance of public transport, parks, schools, and just blocks away from all the shops, entertainment, and dining options that historic downtown Kingston has to offer, this is an opportunity you wont want to overlook! (id:60626)
Royal LePage Proalliance Realty
149 Glendale Airport Road
Chatsworth, Ontario
Within the aqua coloured waters of Williams Lake on over a half-acre lot, this exceptional lakefront property presents a true paradise for those seeking waterfront living. Located only 20 minutes to Owen Sound, 30 minutes to The Blue Mountains and 2 hours northwest of Toronto. This charming Cape Cod style home built in 2010 boasts over 2,100 sq.ft. of living space, featuring 3 comfortable bedrooms and 2 full bathrooms. The main floor offers an inviting open concept layout for the primary living areas, along with the convenience of main floor laundry and a spacious master bedroom that can accommodate a king-sized bed. Ascend to the upper level to discover a delightful games room and bar room area, perfect for entertaining. Quality features abound, including a durable steel roof installed in 2021, hardwood and ceramic flooring throughout, closed loop geothermal forced air heating and air conditioning. Beyond the main residence, the property includes a substantial detached shop equipped with two overhead doors, solar panels, insulation, heating, cooling, and concrete floors. Adding to the allure is a bunkie complete with a kitchenette and bathroom, which can be a great income generator. Completing this idyllic waterfront haven is a substantial private dock, offering direct and immediate access to the lake. From leisurely swims on a warm summers day to the gentle glide of a kayak or paddle board, the exhilarating rush of water skiing, or the quiet satisfaction of casting a fishing line, this feature unlocks a myriad of opportunities for lakeside enjoyment right at your doorstep. (id:60626)
Royal LePage Rcr Realty
556 West Point Drive
Drummond/north Elmsley, Ontario
Grand elegant living spaces in executive 2003 bungalow that offers exquisite finishings. The 3+1 bedroom, 3.5 bathroom family home has 2.4 acres in family-friendly country neighbourhood subdivision. Paved driveway leads you home to extra-large 3-car garage. Interlock front walkway bordered by perennials up to the impressive pillared porch. Light-filled foyer's soaring ceiling creates great sense of space. To left of foyer is inviting den with attractive tray ceiling; this room could also be your home office. To right of foyer, is formal entertainment-sized dining room. Architectural details include dramatic arched pillars framing the living room with its propane fireplace flanked by tall windows. Sparkling kitchen impeccably designed with superior style and gourmet function. Kitchen's wall of cupboards has two built-in oven plus microwave; granite peninsula with sink and prep area. Open to the kitchen is bright sunny dinette in a windowed alcove, with garden doors to expansive deck. The primary suite is a relaxing respite with three-sided propane fireplace connecting sleeping area to a sitting nook featuring wall of windows and glass door to deck. Primary suite also offers you walk-in closet and spa ensuite with two vanities, glass shower and soaker tub. Two more bedrooms, each with wall of windows. These two bedrooms also share 4-pc Jack & Jill bathroom. Main floor powder room plus laundry room with convenient sink and lots of cupboards. Lower level with 8' high ceilings and radiant in-floor heating through out the family room, fourth bedroom and 3-pc bathroom. Lower level yard door to outside. The attached 3-car garage has new 2024 overhead propane heater and extra large garage doors. Home also has generator panel and elaborate security system. Located on paved maintained municipal road with curbside garbage pickup and school bus route. Just 3 mins to picturesque Rideau Ferry with public boat launches on both the Upper and Lower Rideau Lakes. 10 mins to Perth. (id:60626)
Coldwell Banker First Ottawa Realty

