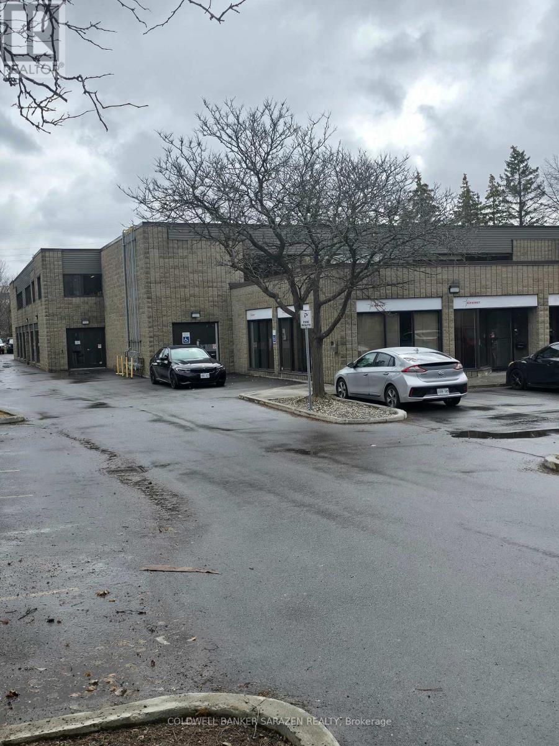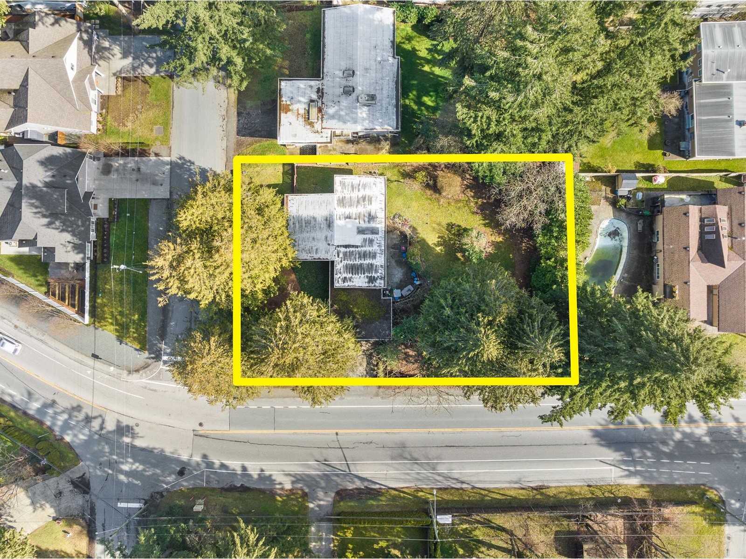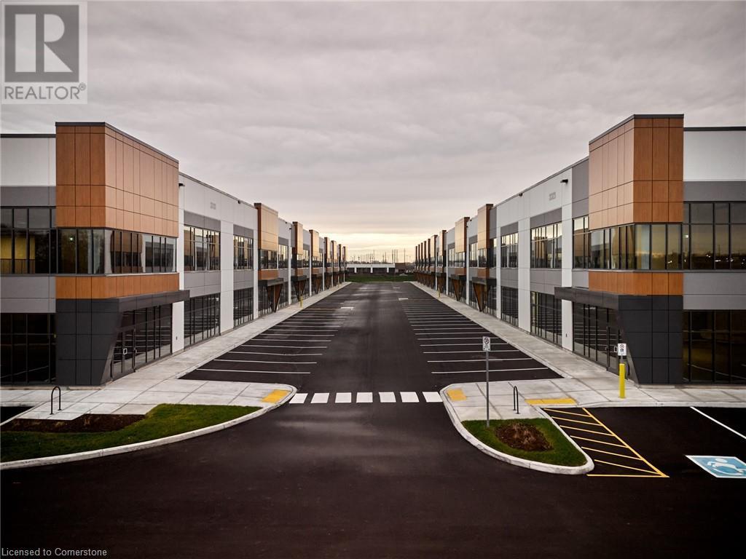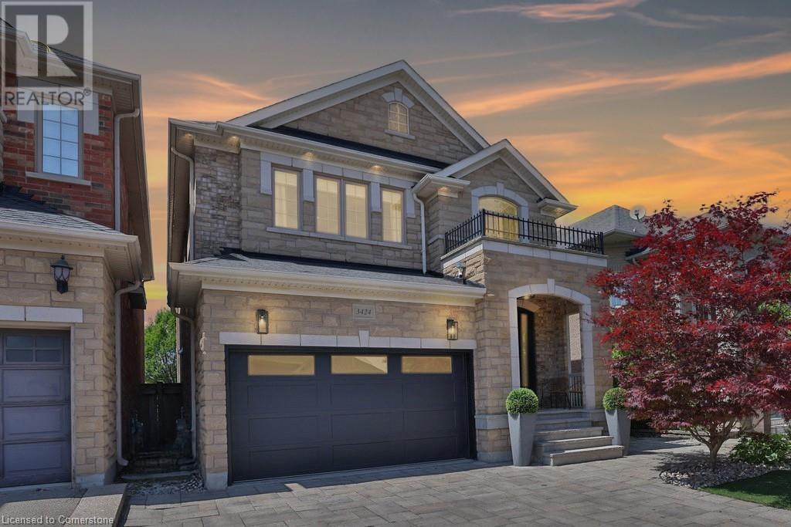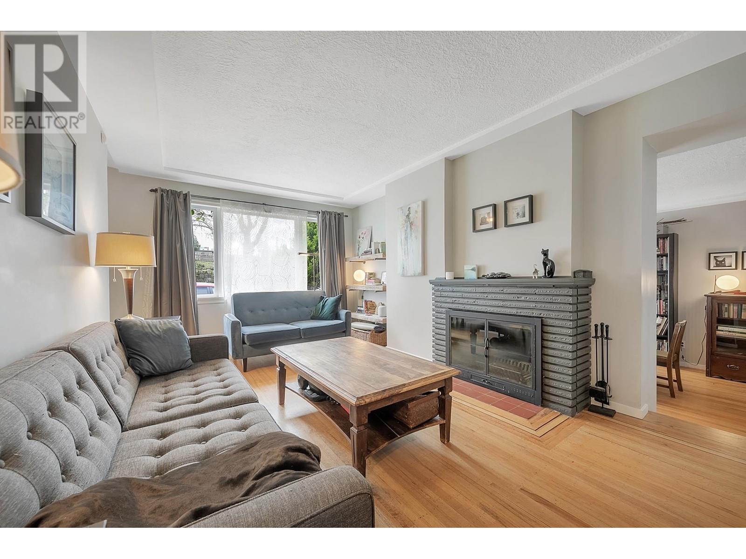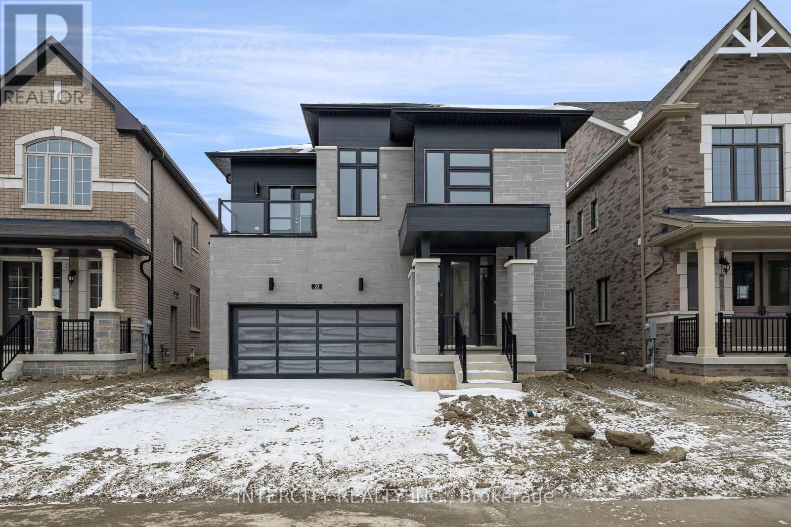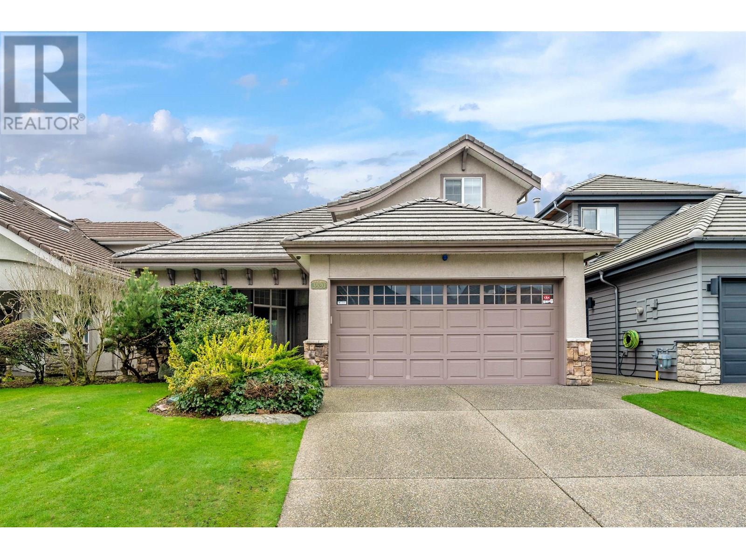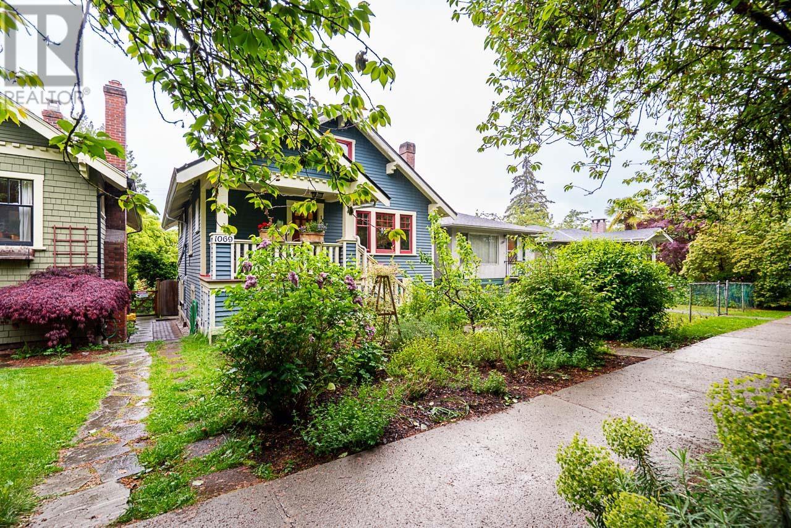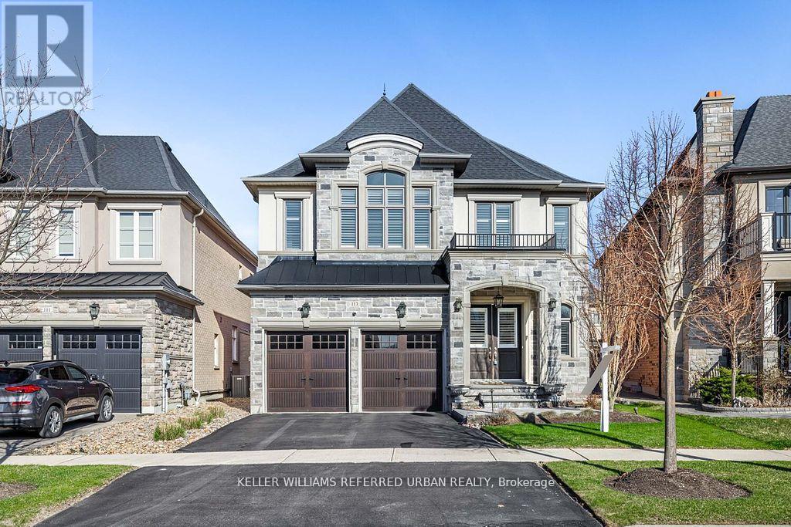1003 1171 Jervis Street
Vancouver, British Columbia
The Jervis, a collaboration with Intracorp Homes & Inform Interiors. This Southwest corner home enjoys a spacious interior of 1,345 sf., features a large covered view terrace, and boasts sensational views of the ocean, mountains and cityscape. The kitchen is appointed with TLK cabinets, Bianco Statuario marble backsplash, Gaggenau appliances & a walk-in pantry. The 2 full bathrooms are clad in white marble tile and appointed with Flaminia, Duravit & Gessi fixtures. The primary bedroom is complimented with closets by Kico Home Elements and a spa-like 5 pc ensuite. Additional features incl. recessed lighting, built-in speakers & EV compatible parking. Concierge service and & fitness room. This boutique development is a standout, and located within close proximity to beaches, parks and amenities. (id:60626)
Engel & Volkers Vancouver
11 Abbey Road
Conrich, Alberta
Welcome to this extraordinary custom-built estate in the heart of Cambridge Park, Conrich. Set on a peaceful 3/4 acre lot backing directly onto open farmland, this residence offers nearly 5,761 sq.ft. of meticulously designed living space above grade, along with a 2,691 sq.ft. unfinished basement ready to be developed to suit your needs—whether for a gym, extended entertainment area, or more.The exterior makes a bold and elegant impression with detailed stonework, refined architectural lines, and a curated copper roof feature that adds a distinctive touch of character and sophistication. A grand arched custom front door welcomes you into a home defined by luxury, space, and craftsmanship.Step inside the main foyer finished in elegant tile, which leads into the rest of the main floor featuring rich wide-plank hardwood flooring, custom millwork, and beautifully coffered ceilings. The main living area stuns with a hand-finished clay ceiling and a custom concrete fireplace, combining modern design with warm natural textures. Oversized windows frame sweeping views of the open prairie landscape and flood the space with natural light.The chef’s kitchen is a standout, showcasing granite countertops, full-height cabinetry, premium appliances, and a striking custom steel hood fan. A full spice kitchen offers additional prep space, perfect for entertaining or everyday convenience. Designer light fixtures are featured throughout the home, including iron chandeliers, sculptural sconces, and pendant lighting that tie each room together with elegance.A main floor bedroom provides ideal flexibility for guests, aging family members, or home office use. Upstairs, you’ll find four spacious bedrooms along with a dedicated theatre and recreation room, accessible both from the upper hallway and a private stairwell off the mudroom. The mudroom includes custom built-ins, durable tiled floors, and its own exterior entrance for added functionality.Enjoy central air conditioning for year-round comfort, ensuring the home stays cool through the summer months.Step into the beautifully landscaped backyard featuring a custom stone patio and built-in firepit, the perfect place to relax and entertain while enjoying unobstructed views and privacy. With plenty of space to create your dream outdoor oasis, this lot offers peace, flexibility, and a rare connection to nature—all just minutes from Calgary.Every detail of this home—from the concrete fireplace and copper roof accents to the designer lighting and thoughtful layout—has been curated to deliver a truly elevated living experience. With room to grow, unmatched craftsmanship, and space to make it your own, this is a rare opportunity in the desirable community of Cambridge Park. (id:60626)
Real Broker
1,8 - 155 Terence Matthews Crescent
Ottawa, Ontario
This well appointed 0ffice condo located at 155 Terence Matthews features 2 units #1, and #8 which offers approximately 7200 square feet of versatile space , featuring 15 offices, a meeting room with 2/3 working area, 4 bathrooms and 4 roof tops units for heating and cooling. The units has 1 storage area with overhead door access 7 feet high. The property has a total of 15 parking spaces allocated to the 2 units. **** The property is currently rented until April 2026, at $14,000.00 + HST monthly including all all condo fees , taxes and utilities. paid by landlord. Buyer to assume CURRENT tenant until end of lease of March 30 2026. Copy of lease attached as attachment . Current lease triple net at $13.00 per square foot + $8.23 operating and repairs expenses and proportionate share of Taxes. The total space of both units is 7200 sq feet, which consist mainly offices and open working areas. The main level approx 4000 square feet and the 2 level is 3200 sq feet approx. (id:60626)
Coldwell Banker Sarazen Realty
2730 Ash Street
Abbotsford, British Columbia
Nearly 16,800 Sq/ft lot in Central Abbotsford ready for development opportunity! Majority of work done for 4 LOT SUBDIVISION! Spacious corner lot property, this well-maintained 4 bedroom, 2 bathroom rancher features a separate entry basement, offering excellent suite potential or room for extended family. Home is currently rented, tenants rights apply. Located just minutes from Sevenoaks Shopping Centre, Historic Downtown Abbotsford, recreation facilities, schools, and all major amenities. Plus, you'll enjoy quick and easy access to Highway 1 for commuters. This is a prime piece of real estate with loads of potential-whether you're looking to invest, redevelop, or hold for future growth! Explore additional possibility with Abbotsford OCP review & SSMU. Drive by - home at second showing. (id:60626)
B.c. Farm & Ranch Realty Corp.
3323 Superior Court Unit# C104
Oakville, Ontario
Three Oaks Business Centre presents occupiers and investors a rare opportunity to own state-of-the-are industrial condo including mezzanine. Built by Beedie, one of Canada's largest private industrial developers, Three Oaks Business Centre is designed to position your business for success with exceptional connectivity, operational efficiency, and the highest quality construction. Connect better with your customers and employees with direct access to the QEW. Occupancy Q3 2024. (id:60626)
Colliers Macaulay Nicolls Inc.
3424 Skipton Lane
Oakville, Ontario
Nestled in the heart of the highly sought-after Bronte Creek community, this stunning, fully renovated 4-bedroom, 4-bathroom home offers approximately 3,900 sq ft of beautifully finished living space — blending timeless design with modern luxury. From the gorgeous curb appeal, artificial grass, and professional landscaping, to the immaculate garage, every inch of this property has been carefully curated. Step inside to a soaring open-to-above foyer and a modified layout that offers exceptional flow and function throughout. The heart of the home is an oversized gourmet kitchen with high-end appliances and a generous pantry, opening into a warm and inviting family room. Complete with exposed wood beams, custom built-in shelving, and a gas fireplace, it’s the perfect space to gather and unwind. The oversized dining room is ideal for hosting memorable dinners and special occasions — elegant yet welcoming. A custom home theatre offers the ideal space for movie nights, while the fully finished lower level expands your lifestyle with a spacious rec room, beautifully crafted wine cellar, and a relaxing infrared sauna — your own private retreat. Renovated from top to bottom and located on a quiet, family-friendly street, this is a truly turn-key home in one of Oakville’s most desirable neighbourhoods. (id:60626)
RE/MAX Escarpment Realty Inc.
2205 2215 Pandora Street
Vancouver, British Columbia
Welcome to 2205-2215 Pandora St - a rare opportunity for co-ownership in East Vancouver's vibrant East Village. Located on the border of Hastings Sunrise and Grandview-Woodland, this classic 1955 side-by-side duplex offers the ideal setup for two families or friends purchasing together. Each side features a spacious 3-bedroom home, over 1,150 sq ft, plus full, unfinished basements offering tons of storage or future customization potential. With separate entrances, utilities, and outdoor space, this property makes shared ownership straightforward, while maintaining the independence of two fully self-contained homes. Situated on a large 4,950 square ft CORNER lot directly across from Pandora Park, the home offers views, unbeatable walkability, and access to cafes, breweries, groceries, schools, and transit - all just minutes away. Additional highlights: Freshly painted exterior trim in 2025 Property taxes will be significantly lower in 2025 - the curb levy has now been fully paid off Flexible layout (id:60626)
Hadden Properties
Oakwyn Realty Northwest
Lot 123 - 22 Kessler Drive
Brampton, Ontario
Welcome to the prestigious Mayfield Village. Highly sought after "The Bright Side Community" built by renowned Remington Homes. Brand new construction. 2541 Sq.Ft. "The Coquitlam Model". 9.6ft smooth ceilings on main and 9ft ceilings on second floor. Elegant 8ft doors on main. Open concept. Extended height kitchen cabinets. Upgraded backsplash. Patio doors to deck. Hardwood on main floor except tiled areas and upper hallway. Laundry on main level. Double sinks in Master ensuite. Close to all amenities. Don't miss out on this home. **EXTRAS** Air conditioning. Gas line rough-in with plug for stove, water line for fridge, upgraded kitchen sink. Upgraded glass shower in bedroom 4 ensuite with recessed shower light. (id:60626)
Intercity Realty Inc.
1001, 300 Meredith Road Ne
Calgary, Alberta
This extraordinary two-bedroom Penthouse embodies modern luxury and sophisticated design. Offering over 4300 SF of interior and exterior living space along with stupendous views of the city skyline and river valley, there is no other luxury condominium of this magnitude that has ever been offered for sale. Every aspect of this home reflects meticulous craftsmanship and artistic design with curated interior design direction by Robert Gray. The expansive open-concept layout of the designer kitchen is elegantly appointed with premium finishes, Grey Elm custom cabinetry, quartz countertops, a large quartz island that was designed to be a large space for a true “Chef’s station” and top-tier Wolf, ASKO and Subzero appliances, all seamlessly integrated into the design. The glass sunroom is the most incredible relaxation space while a 360-degree rotating wood-burning fireplace serves as the focal point between the two living rooms. This hidden gem offers incredible panoramic views to the East, South and West. The primary suite is a true retreat, featuring bespoke storage and closet solutions, remote blinds and an exquisite steam shower framed by large windows that capture the breathtaking cityscape and mountain views, providing a tranquil escape within the home. Outdoor living is elevated by a three-season screened-in patio, thoughtfully designed ensuring comfort and functionality. The outdoor terrace is a generous 1920 SF and the "outdoor living/screen room adds another 400 SF of usable outdoor space. Don't miss this opportunity to live in an iconic penthouse curated and renovated with perfection. Note: Seller will accept BITCOIN for currency payment. (id:60626)
Coldwell Banker Mountain Central
3520 Johnson Avenue
Richmond, British Columbia
Welcome to 3520 Johnson Avenue in Terra Nova, one of Richmond´s most sought-after neighborhoods. This well-maintained home offers 2,263 sq. ft. of comfortable living space. The open-concept kitchen flows into the family room, while the high-ceiling living room adds a touch of elegance. Enjoy the sunny backyard and the convenience of a double garage. Nestled in Terra Nova, a prestigious waterfront community, this home is steps from West Dyke Trail, Terra Nova Park, and Quilchena Golf Course. Shopping, dining, and daily essentials are nearby at Terra Nova Village. School catchment: Spul´u´Kwuks Elementary and J.N. Burnett Secondary. (id:60626)
RE/MAX Real Estate Services
1071 E 10th Avenue
Vancouver, British Columbia
This vibrant Mt. Pleasant, 1926 Craftsman gem offers versatility, income-generating possibilities, and future land assembly potential-making it a smart buy for families and investors alike. The bright main floor boasts two bedrooms, a spacious kitchen, and access to a generous back deck. The upstairs loft adds space for an office or third bedroom. Downstairs, a self-contained suite provides two bedrooms, a full bathroom, laundry, and open-plan living with a separate entrance-perfect for rental income or easy re-integration into a single-family home. Located close to VCC and Commercial Drive´s cafés, this address offers unbeatable accessibility. With a two-car garage, this is a smart long-term play for those wanting to live comfortably now while planning. Open House Sunday July 6th, 2-4pm. (id:60626)
Sutton Group-West Coast Realty
113 Burns Boulevard
King, Ontario
Welcome to Refined Living in the Heart of King City Step into elegance at 113 Burns Blvd a beautifully appointed 4-bedroom, 4-bathroom residence offering an exceptional blend of luxury, comfort, and curb appeal in one of King Citys most prestigious communities. Set on a premium lot and featuring a rare 3-car garage, this executive home is designed for families who value space, style, and sophistication. Inside, youll find soaring ceilings, wide-plank hardwood floors, and a flowing open-concept layout that perfectly balances formal and casual living. The chef-inspired kitchen boasts high-end appliances, custom cabinetry, stone countertops, and an oversized island ideal for hosting or weeknight dinners alike. Upstairs, four generous bedrooms offer plenty of room to grow, including a serene primary retreat complete with a walk-in closet and spa-like ensuite. The professionally finished backyard is equally impressive, featuring custom landscaping, a built-in irrigation system, and ample space for entertaining or relaxing under the stars. The rare 3-car garage provides not only ample parking but also additional storage and functionality a standout feature in this sought-after neighborhood. Located minutes from top-rated schools, scenic trails, boutique shops, and the GO Station, this home offers the best of both worlds refined living in a charming, connected community. Dont miss this opportunity to rediscover 113 Burns Blvd complete with the luxury of a 3-car garage. Book your private tour today. (id:60626)
Keller Williams Referred Urban Realty



