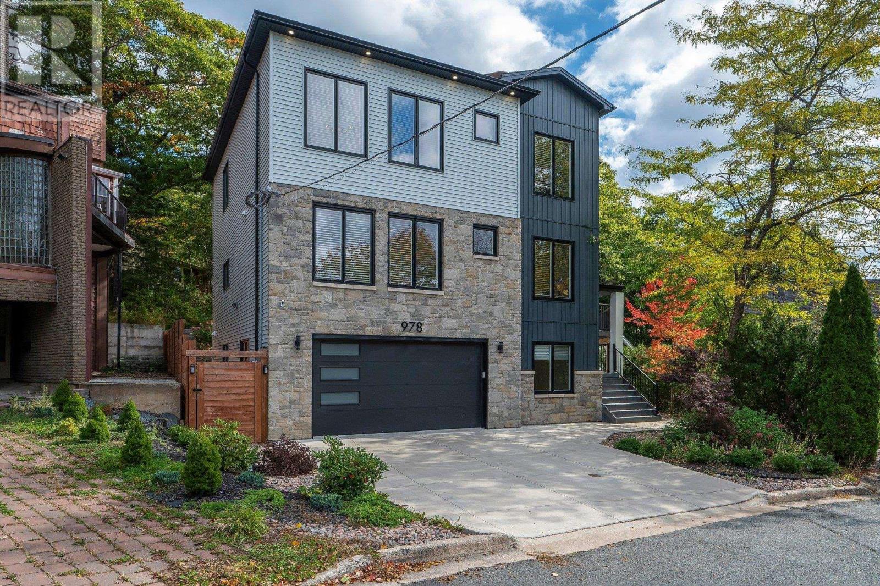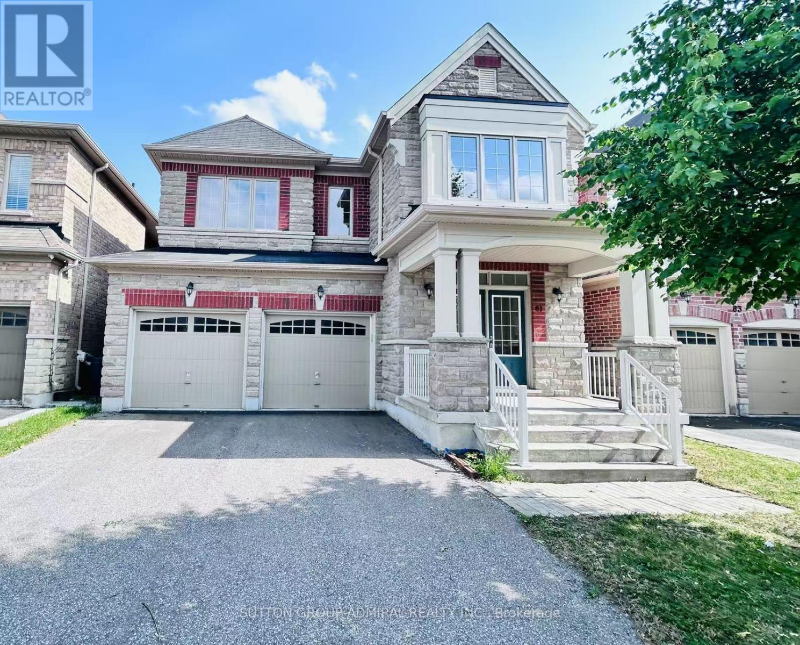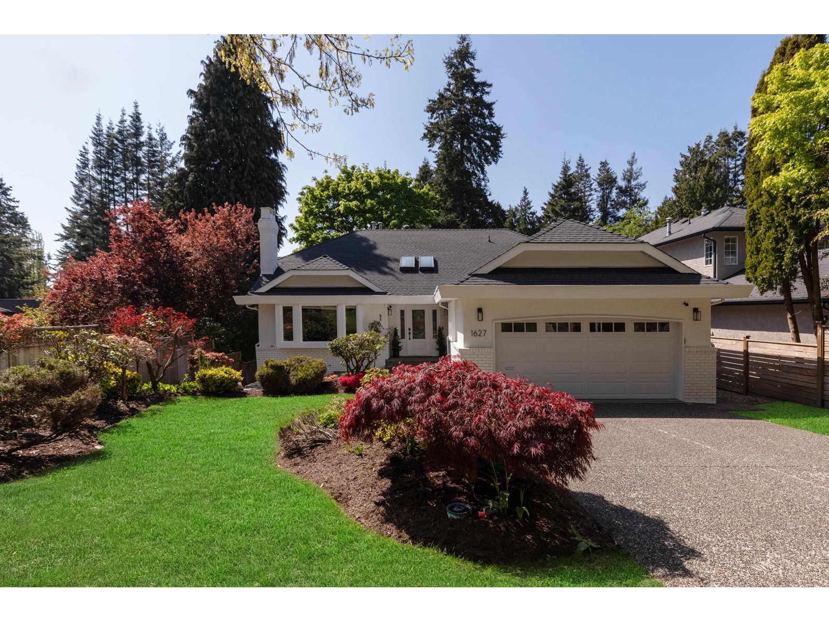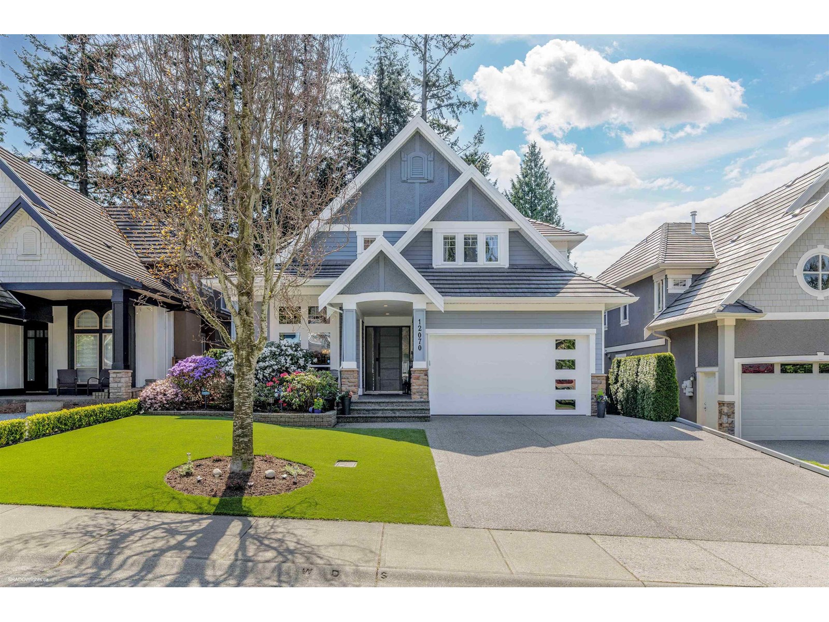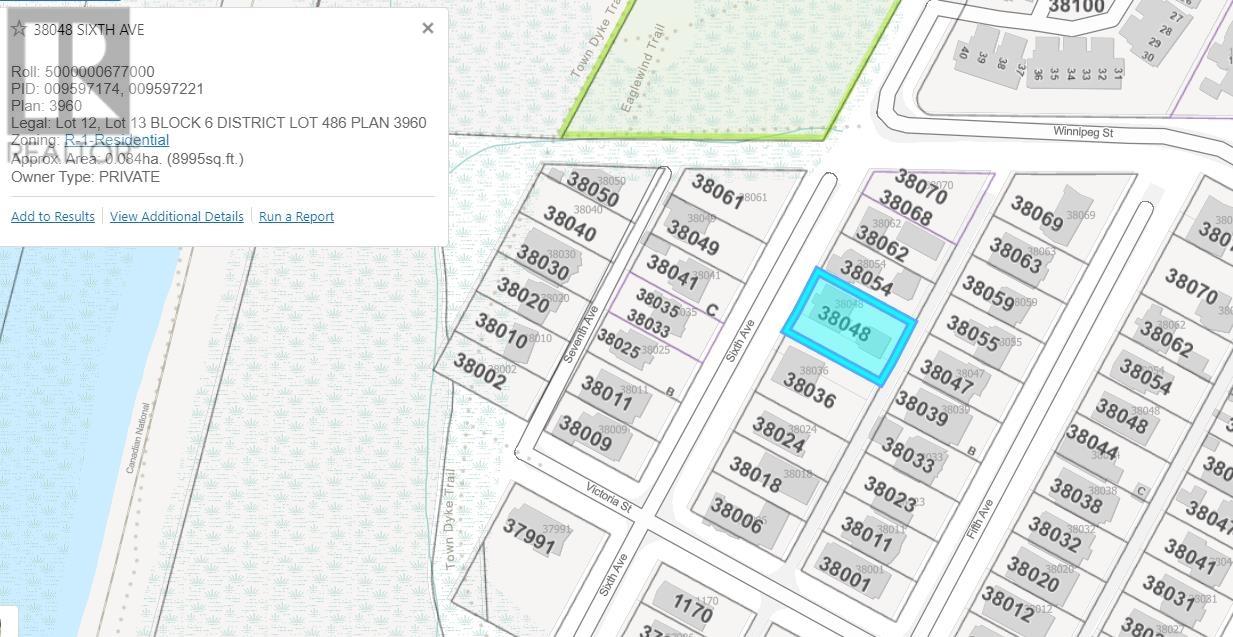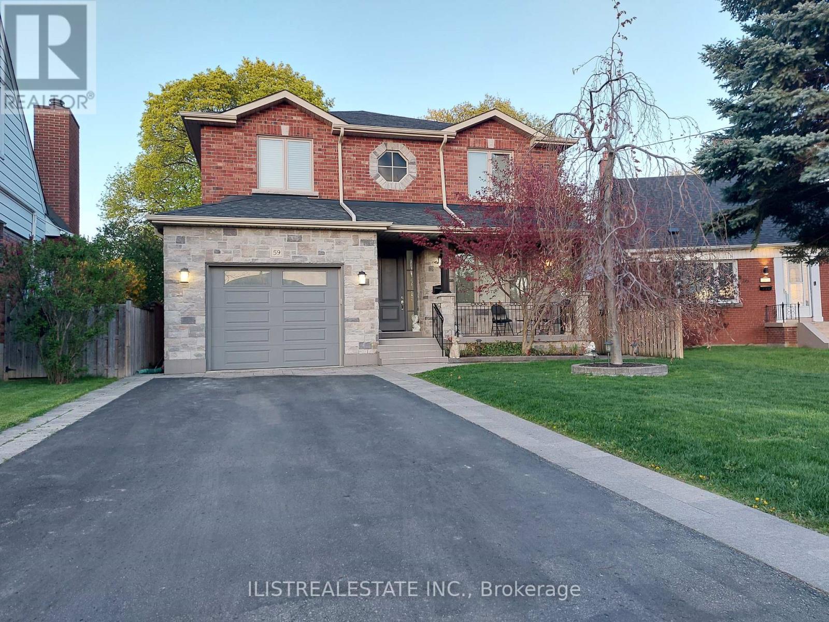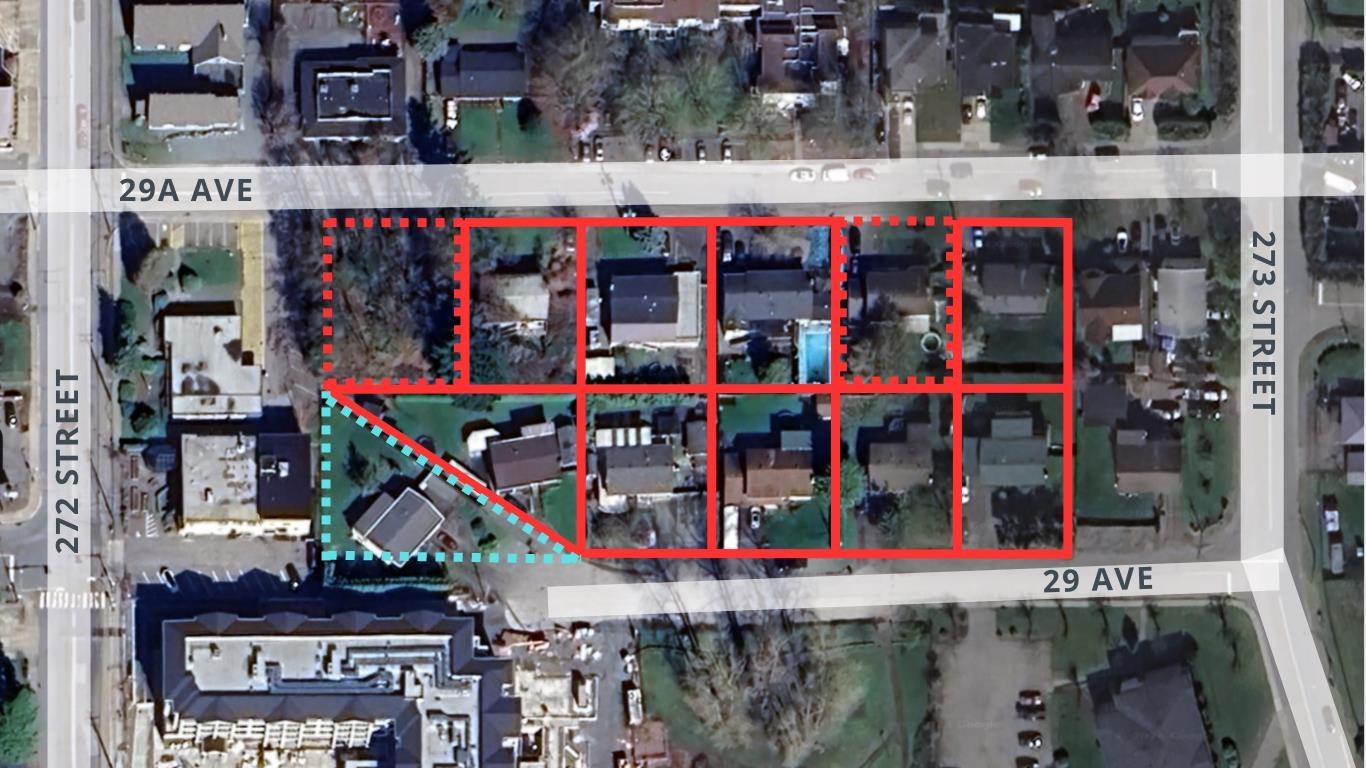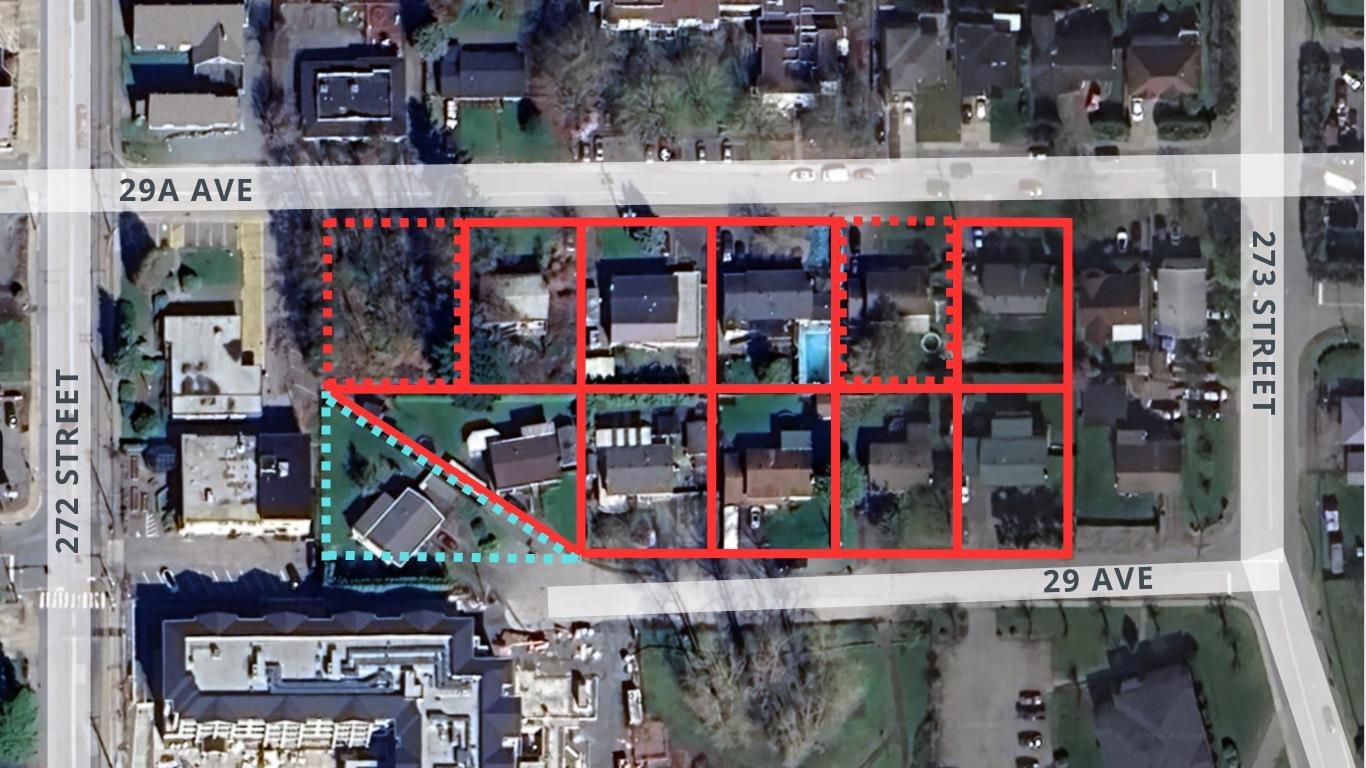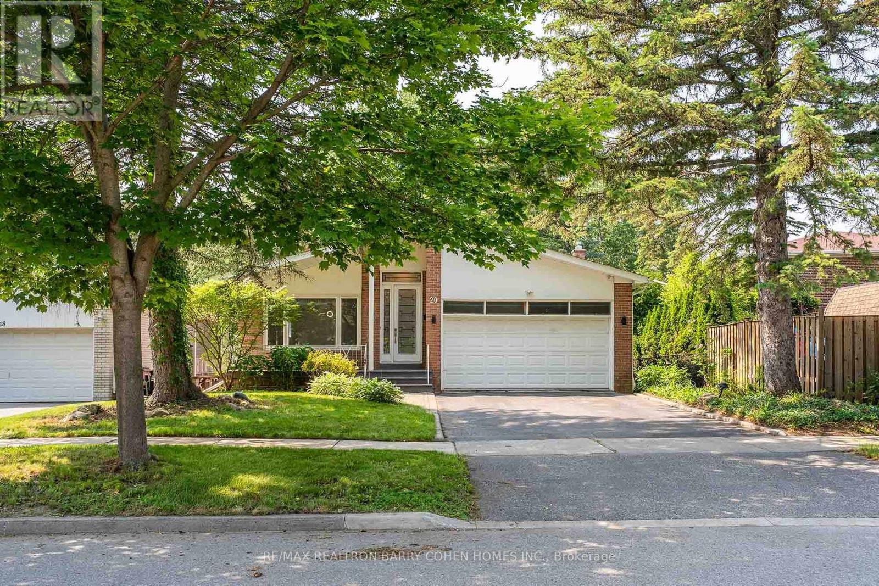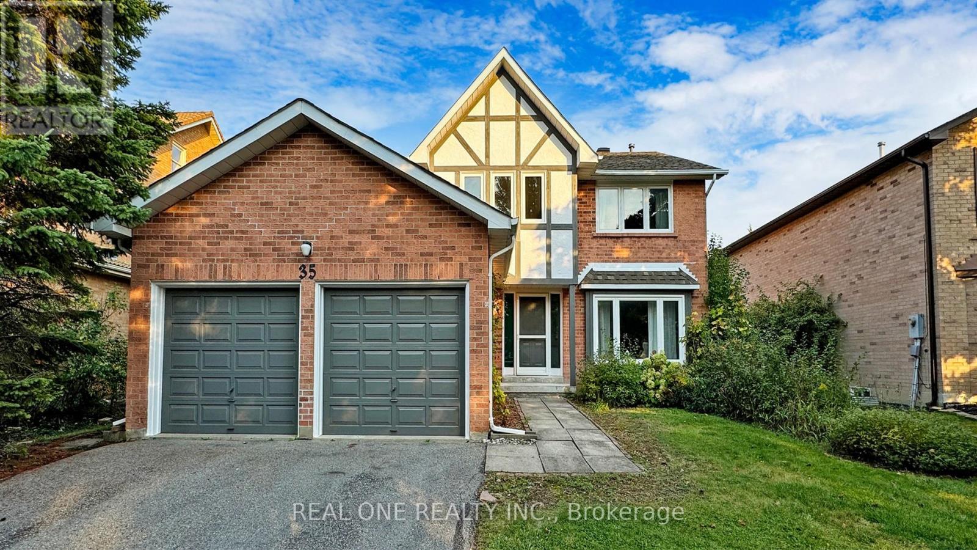978 Winwick Road
Halifax, Nova Scotia
Welcome home to your impeccable custom designed 4-bedroom, 5-bathroom, 2-car garage home in Halifaxs Winwick Road. This light filled home with generous open concept areas is perfect everyday family living and guest entertaining. Entering the spacious & light filled foyer you will be impressed, the main level which features an open concept, living room with access to the deck, dining room, kitchen with large island and separate large pantry, family room with fireplace and a separated office / den area plus a guest bath. The high ceilings, wonderful floors and abundance of natural light make you feel right at home. The perfectly designed sleeping level focuses on all your familys needs, large primary bedroom with 5-pc ensuite and walk in closet. The secondary primary bedroom with ensuite and large closet is perfect for guests or long stay family members, 2 additional large guest bedrooms, 4-pc guest bath and laundry area complete the sleeping level. The bright open concept lower-level features, a large 2 car garage, office space, rec room, 3-pc bath, storage and utility area with an efficient whole home heat pump system. Outdoor spaces are ideal for entertaining, worry-free back yard, childrens play area under the main level deck plus lots of space left for gardening. This ideally located home in Halifaxs Southend is perfectly located within walking distance to universities, hospitals, parks, schools and downtown. (id:60626)
Royal LePage Atlantic
81 Livante Court
Markham, Ontario
Motivated Seller! Gorgeous & Bright home In Prestigious Victoria Square Community! Original Owner. Immaculate Detached Home with 3,332 sqft (above ground) located in a quiet street. Main Floor with 9' high ceiling, Hardwood floor & Lots pot lights. Open Concept Kitchen with a Granite Countertop Central island & spacious breakfast nook, directly walk to deck, Office provide work station or study area. Family Room overlook to the Backyard, Spacious Dinning provide work station or study area. Family Room overlook to the Backyard, Spacious Dinning room and living room with big windows. Oak stairs with Wrought iron railing. Spacious sun filled 5 bedrooms w/lots of Windows. Bright primary bedroom with her and His walk-in closets. Toto Toilet in Powder room. Main floor Laundry. Finished basement with a guest room, Recreation area & rough-in washroom. Direct access to double garage, professionally landscaped, Hot water tank (owned). Close to all amenities: Step to top ranking School Victoria Square public School & Parks, Drive minutes to shopping center, Recreation center, Restaurant, Drive 1 minute to Hwy404 & Go train station, few munities to Golf Court, Hospital. Lots More!!! (id:60626)
Sutton Group-Admiral Realty Inc.
1627 127 Street
Surrey, British Columbia
BEAUTIFULLY RENOVATED FAMILY GEM: 6 bedrooms w/walkout basement on a private 7515 sq ft lot on a QUIET street in the heart of OCEAN PARK! Main floor offers vaulted ceilings, skylights, updated flooring, gas f/p, formal LIVING /DINING rms, 3 bedrooms & 2 bathrooms. Bright kitchen opens to large private sundeck overlooking beautiful tranquil backyard. Bonus loft area adds extra TV/games rm. Walkout basement has 1 bedroom, huge home office space w/ separate entrance + 2 bedroom fully finished income suite. (id:60626)
Macdonald Realty
12070 59 Avenue
Surrey, British Columbia
A Home of Timeless Elegance! Discover this meticulously maintained craftsman-style residence featuring 4 bedrooms and 4 bathrooms across 4,247 square feet. A grand entrance leads to a stunning staircase and a bright living room with vaulted ceilings. The chef's kitchen boasts SS appliances +butler pantry- perfect for culinary enthusiasts. The partially finished basement offers endless potential for customization or a suite w/ separate entrance. Enjoy a large south-facing lot with a landscaped private yard- ideal for gardening. Artificial turf in front. Conveniently located within walking distance to Boundary Park Lake and trails, with quick access to highways, shops, transit, and recreation. This is a fantastic opportunity to own a home you'll be proud of. Call today to schedule a viewing! (id:60626)
RE/MAX Performance Realty
38048 Sixth Avenue
Squamish, British Columbia
LAND ASSEMBLY - Excellent development opportunity in the core of downtown Squamish. Two adjacent lots at 38024 & 38036 Sixth Ave are available for sale, creating a combined 24,000 sqft development site with 200ft frontage and laneway access available to all lots. These properties are zoned "Downtown Residential" under the Official Community Plan {OCP), multifamily development up to 2.0 Floor Area Ratio {FAR). Geotechnical, Phase 1 environmental assessment, and a massing study have been completed. Buyers are to verify density and zoning details directly with the DOS. Check out this incredible location in person, close to all amenities of downtown Squamish yet tucked in a quieter area steps from the Squamish estuary and Eaglewind Park. Please do not disturb tenants (id:60626)
Macdonald Realty
59 Princemere Crescent
Toronto, Ontario
Stunning custom-built luxury home situated on a quiet crescent in the desirable and family-friendly Wexford area. Built in 2015, this impressive residence offers nearly 3,000 sq ft of above-grade living space plus a fully finished basement, all set on a beautifully landscaped pie-shaped lot.The main floor features a formal living and dining area with gleaming hardwood floors, a spacious family room, and a large custom eat-in kitchen with porcelain flooring, a center island, and a walk-out to a deck overlooking the private backyard. A convenient two-piece powder room and direct access to the garage complete the main level.Upstairs, youll find four generously sized bedrooms, two full bathrooms, and a laundry room for added convenience. The primary suite includes ample closet space and a luxurious ensuite bath.The finished basement offers excellent in-law or apartment potential with a separate side entrance, two large bedrooms, a full four-piece bathroom, a spacious living/rec area with rough-in for a kitchen, and a second full-size laundry room.Exterior highlights include a charming covered front porch and a professionally landscaped yard. Located close to top-rated schools, parks, TTC, Hwy 401, DVP, Costco, Home Depot, and other essential amenities, this home truly has it all.A rare opportunity to own a beautifully maintained, move-in-ready gem in one of Scarboroughs most sought-after neighborhoods. (id:60626)
Ilistrealestate Inc.
27268 29a Avenue
Langley, British Columbia
Discover a prime real estate opportunity at 29 & 29A Ave and 272nd Street in Aldergrove, Langley. Spanning 1.937 acres and nestled beside the picturesque Rotary Park, this site offers tranquil surroundings on a serene inside street, just moments away from Aldergrove's bustling core. Steps from 272nd Street and Fraser Highway, this prime location is near emerging developments and poised to become a cornerstone of the Aldergrove Core Area Land Use Plan.Capitalize on the city-supported plan for up to 6-storey residential apartments, aligning with the vision for a vibrant community that blends modernity with natural beauty. This strategic and vibrant setting enhances the appeal for potential residents, offering a perfect balance of convenience and tranquility. (id:60626)
RE/MAX Real Estate Services
27268 29a Avenue
Langley, British Columbia
Discover a prime real estate opportunity at 29 & 29A Ave and 272nd Street in Aldergrove, Langley. Spanning 1.937 acres and nestled beside the picturesque Rotary Park, this site offers tranquil surroundings on a serene inside street, just moments away from Aldergrove's bustling core. Steps from 272nd Street and Fraser Highway, this prime location is near emerging developments and poised to become a cornerstone of the Aldergrove Core Area Land Use Plan.Capitalize on the city-supported plan for up to 6-storey residential apartments, aligning with the vision for a vibrant community that blends modernity with natural beauty. This strategic and vibrant setting enhances the appeal for potential residents, offering a perfect balance of convenience and tranquility. (id:60626)
RE/MAX Real Estate Services
5094a Bentley Drive
Delta, British Columbia
Able to suite ,This stunning property offers a perfect blend of comfort and elegance, ideal for modern family living. The spacious family room features bi-fold doors opening to a covered patio with a gas hookup, perfect for entertaining. The gourmet kitchen boasts Fisher Paykel appliances, a gas cooktop with a pot filler, and a walk-in pantry. The main floor also includes a guest bedroom and bathroom. The primary bed features a large walk-in closet and a spa-like ensuite with dual vanity, steam shower, and soaker tub. Upstairs, enjoy a spacious balcony with a gas hookup and water line. The third floor has a huge rec room with vaulted ceilings and an additional full bath. Includes A/C, HRV, radiant in-floor heating, and more. possible to suite (id:60626)
Sutton Group-West Coast Realty
20 Bruce Farm Drive
Toronto, Ontario
A rare gem nestled in the prestigious Bayview Woods Steeles neighborhood! This beautifully fully renovated (2017) 4-level backsplit sits on a premium ravine lot, offering over 3,500 sq ft of living space the perfect blend of modern comfort and natural serenity. Enjoy a bright, open-concept layout with new hardwood floors, custom windows designed to maximize natural light from the ravine side, and a stunning skylight that brings the outdoors in. The fully renovated chefs kitchen (2017) features stone countertops, premium cabinetry, and stainless-steel appliances ideal for entertaining or family gatherings. Elegant living and dining areas flow seamlessly, showcasing thoughtful upgrades throughout the home. The spacious lower level includes a large family room with walk-out access to the backyard, plus an additional finished basement perfect for a home office, guest suite, or recreation area. Located close to top-ranked schools, parks, TTC, and shopping, with quick access to Hwy 404, GO Transit, and Bayview Village. (id:60626)
RE/MAX Realtron Barry Cohen Homes Inc.
35 Aitken Circle
Markham, Ontario
Location! Location! Location! The Stunning home, nestled in one of the most prestigious communities in Unionville Steps To Ravine Walking Trails of TooGood Pond! Skylight, Freshly painted! Welcoming Large Entrance Area with a spiral staircase & Skylight. Direct Access To The Garage, Renovated Gourmet Kitchen with A Central Island, Quartz Counters,Backsplash, S.S. Appls. Breakfast area which Enwrapped By Large Windows Leads To The Backyard. A sun-filled,spacious living rm w/double doors & bay windows. A new laundry room with a side entrance and Renovated Shower for Elder people in case who living on main floor(Living Room with double doors can be used as bedroom). Warm family room with a fireplace opens to kitchen with walk out to backyard. Bright Four spacious bedrooms upstairs, The primary bedroom with walk-in closet and luxurious five-piece ensuite. Finished basement with a bedroom and 3pcs washroom. Steps to Toogood Pond and Unionville Main St., convenience and natural beauty converge seamlessly. Enjoy the tranquility of the pond or explore the charming shops and eateries that define Unionville's unique character. Additionally, quick access to major amenities including schools, library, supermarkets, the Go Train Station, and highways 404/407 ensures effortless living. (id:60626)
Real One Realty Inc.
110 Arnica Lane
Silver Star, British Columbia
Discover the ultimate mountain retreat in Alpine Meadows at Silver Star Mountain Resort. This stunning 5,617 sq. ft. ski-to-and-from home offers luxury, comfort, and breathtaking views. The main home boasts five spacious bedrooms, each with a beautifully tiled ensuite, while the separate suite adds two additional bedrooms—perfect for guests or rental income. With seven full bathrooms and three half bathrooms, every space is designed for convenience and privacy. Enjoy an open-concept main living area, complemented by a cozy family room and a dedicated office space upstairs. High-end features include triple-pane windows, dual geo-thermal heating systems with hot water backup, and massive storage areas. Relax after a day on the slopes in two private hot tubs or store all your gear with ease in the three garages and two mechanical rooms. Fully furnished and GST paid, this home is move-in ready. (id:60626)
RE/MAX Vernon

