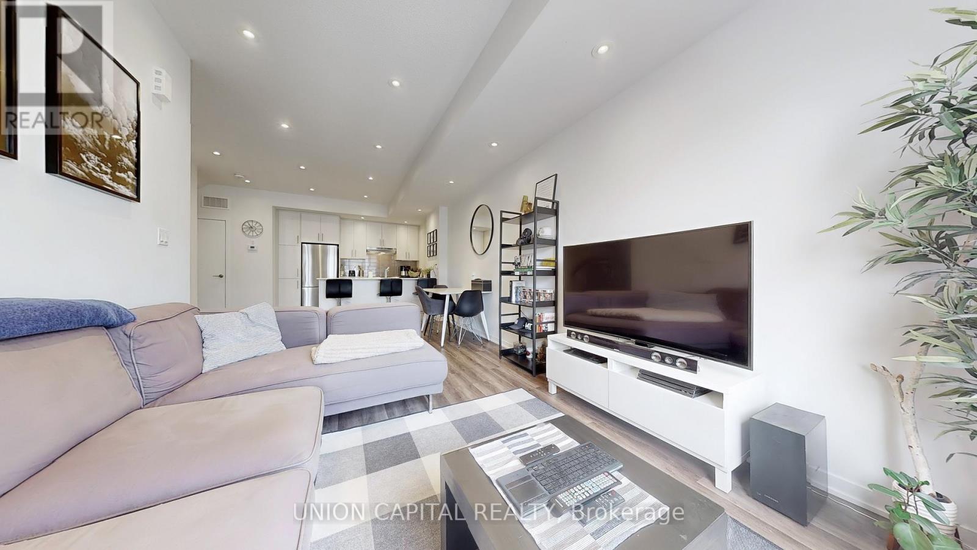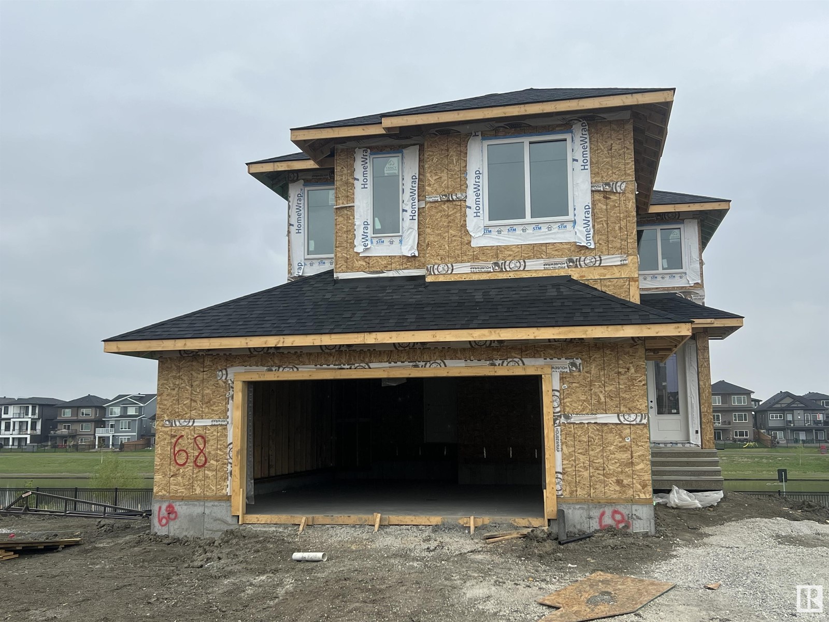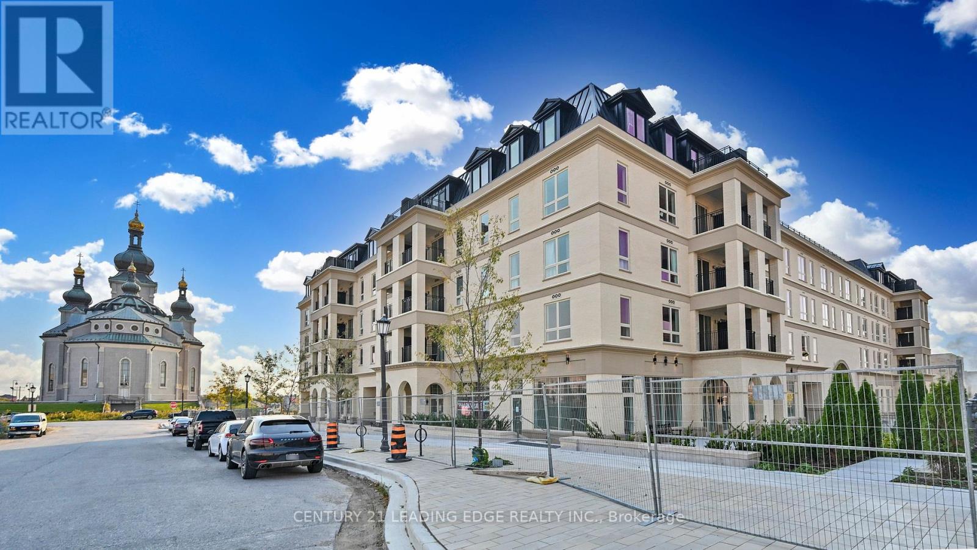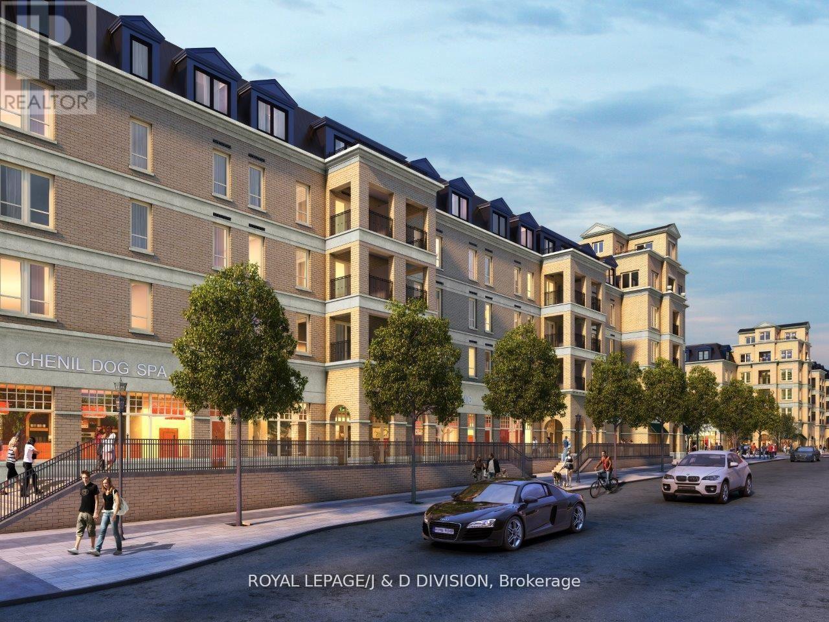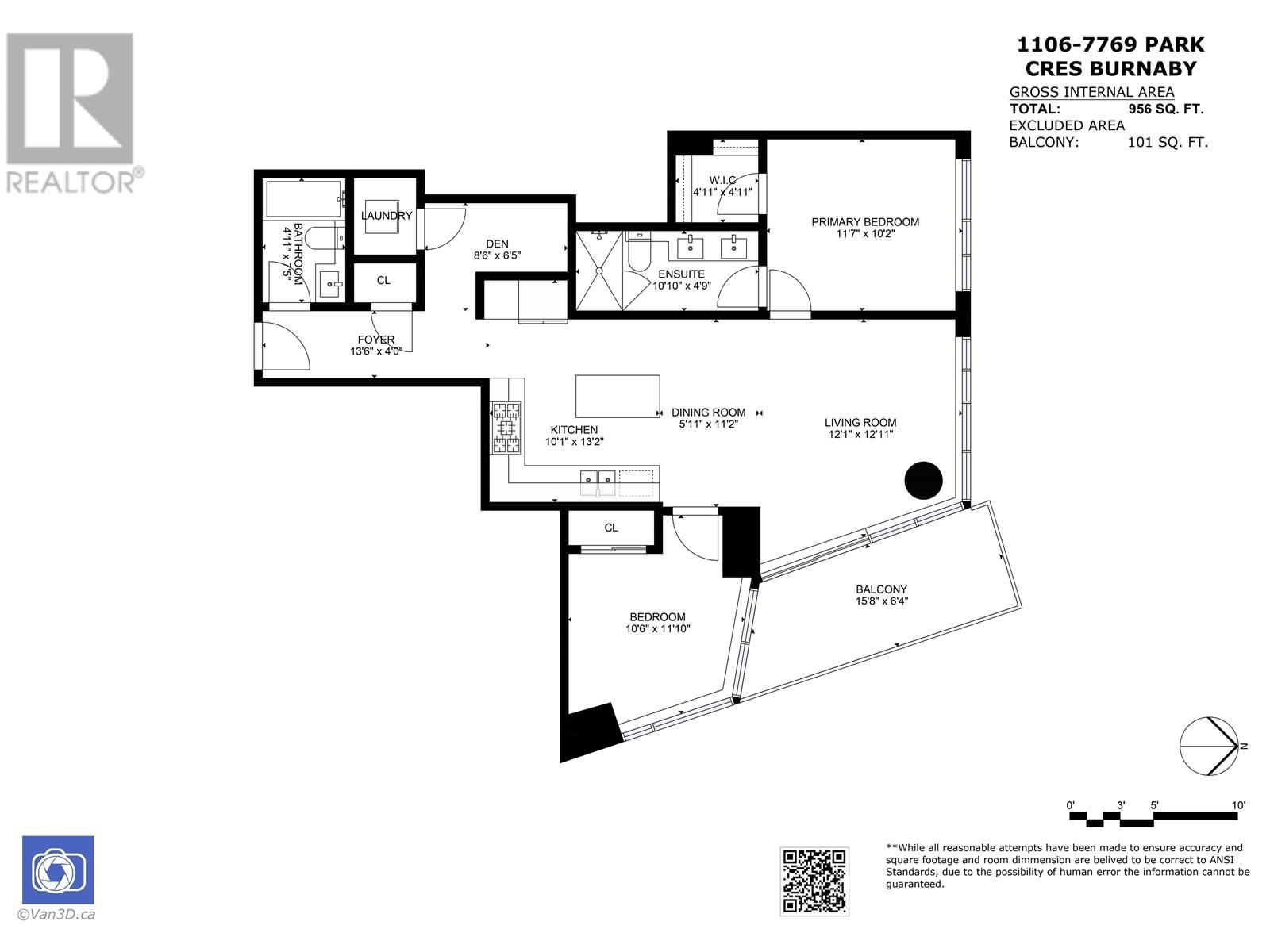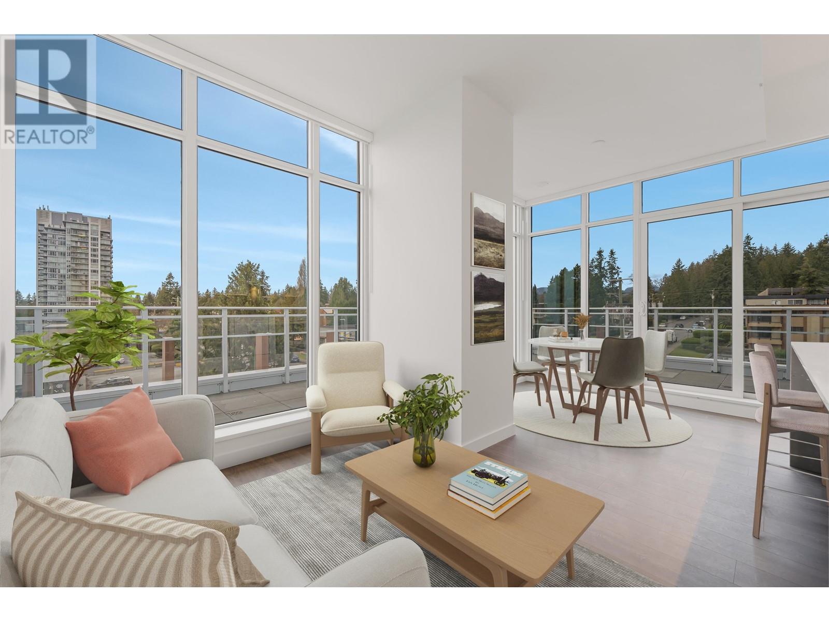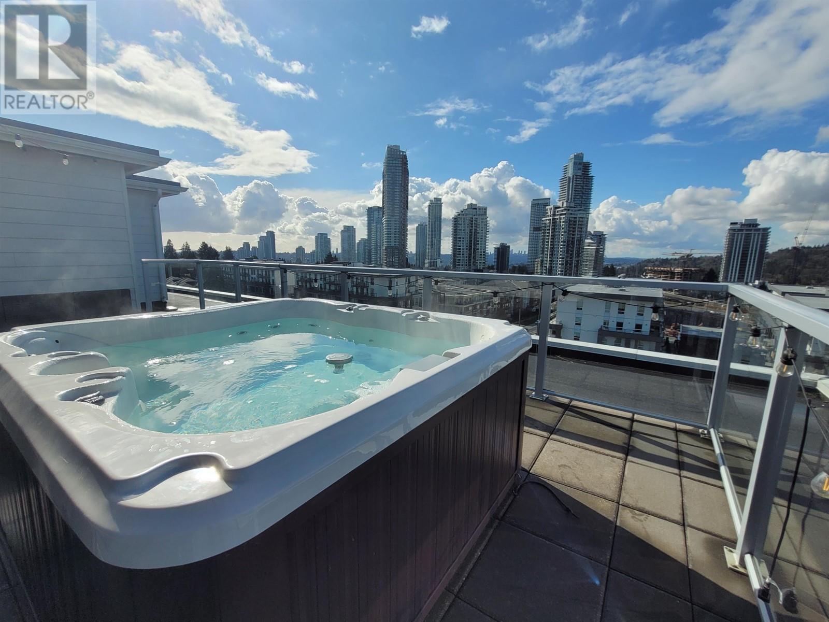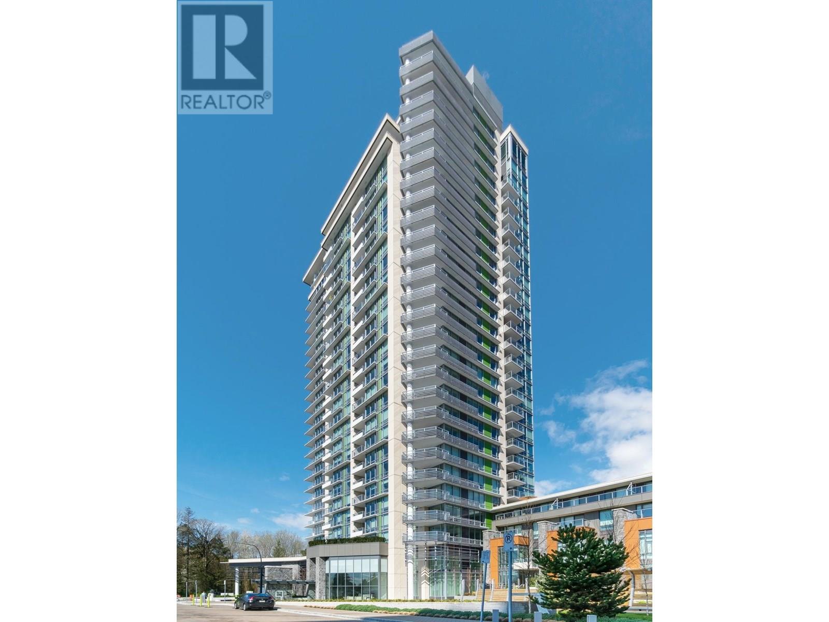23 - 15 William Jackson Way
Toronto, Ontario
Bright & Stylish 3-Bedroom Townhome in the Desirable Lake & Town Community: Welcome to 15 William Jackson Way, a modern 3-bedroom, 2.5-bathroom townhome located in the sought-after Lake & Town development in South Etobicoke. This south-facing home is filled with natural light and designed with both style and function in mind. Step into a spacious kitchen with quality finishes that seamlessly flows into the open-concept living and dining area, ideal for entertaining or relaxing with family. Enjoy upgraded pot lights throughout, adding a warm, contemporary touch to the living space. The primary bedroom includes a sleek ensuite bath with an upgraded shower, while custom closets provide practical, stylish storage throughout the home. Take your living experience outdoors with an expansive rooftop terrace complete with a gas BBQ hookup perfect for summer gatherings or quiet evenings under the stars. Additional features include parking right next to your entrance, and unbeatable access to transit with Mimico GO Station, TTC, and major highways nearby. Surrounded by waterfront trails, parks, and amenities, this home offers a perfect balance of urban convenience and community charm. Don't miss this opportunity to own a turnkey home in one of Mimico's most vibrant and fast-growing neighbourhoods! (id:60626)
Union Capital Realty
1701, 730 2 Avenue Sw
Calgary, Alberta
Be the first to call this upscale penthouse your home! Featuring unobstructed views of the Bow River, iconic Peace Bridge and Rocky Mountains in the distance! This elegant residence showcases a seamless blend of sophisticated design and contemporary luxuries - offering all the modern conveniences you could need. Situated in the prestigious downtown community of Eau Claire, this beautifully appointed 1,027.67 sq. ft unit presents a thoughtfully designed open concept layout, 2 bedrooms, 2 full bathrooms, en-suite laundry and 9ft ceilings. The neutral paint, warm tones, luxury wood plank vinyl floors and tasteful finishes throughout are perfectly complimented by the expansive windows that let in tons of stunning natural light. For culinary enthusiasts, the refined European-style kitchen boasts high-end integrated appliances, sleek cabinetry, quartz counters and breakfast island. In the primary bedroom you will find a private en-suite bathroom with double sinks and a walk-through closet. The second bedroom and full bathroom offer flexibility for guests, family, or a dedicated home office. Start your day with coffee on the spacious balcony, or relax and unwind in the evening with a glass of wine while taking in the serene river views. The unit comes with a titled parking spot and locker for your convenience. The building offers exclusive amenities including a stylish owner’s lounge, fitness & yoga centre, an inviting lobby with concierge and underground visitor parking. The Location perks are second to none – you are just steps to the Bow River Pathway, parks, excellent restaurants, chic boutiques, stores, downtown offices and Calgary’s celebrated Festival District. Whether you’re hosting friends for the night or simply unwinding above it all, you’ll love coming home to this penthouse at First & Park. Book your showing today! (id:60626)
Grassroots Realty Group
26 Hamptons Grove Nw
Calgary, Alberta
With over 3,400 sq/ft of developed living space and over 1,330 sq/ft on the main, this ideally located on a quiet street & backing onto a small park, has much to offer. Current owner has many investments, replaced poly B in the entire house (2025), replaced many windows, installed high efficiency furnace (2019), and replaced roof. Tile & hardwood flooring throughout the main & upper levels, gives a rich feeling. The main floor features a front living room, formal dining area, spacious family room with vaulted ceilings, fireplace & built-in bookshelves, den with french door & kitchen with white classic cabinetry, granite counters, island & stainless steel appliances. A spiral staircase leads to the 2nd floor which has three good-size bedrooms, including the master suite with walk-in closet & ensuite with relaxing jetted tub & separate shower. The basement has been finished with a large rec/games room with wet bar & 2nd fireplace, bathroom & 4th bedroom. There is lots of room for the kids to play in the backyard & even more space in the park behind. Call your favourite realtor now before it is sold. (id:60626)
RE/MAX First
3084 Buroak Drive
London North, Ontario
QUICK CLOSING! This Express Home is ready! This Preston Plan offers 4-bedrooms, 2.5 bathrooms, 2276 square foot, and an included separate side entrance leading to the lower level. Perfect for investors and first-time buyers. Located within Gates of Hyde Park, this premium location is walking distance to two brand new elementary school sites, shopping and more. As a buyer, you will appreciate this well-priced home which offers our Standard Finish Package with incredible selections completed by our Designer including hardwood floors, tiled bathrooms, custom kitchen with island, quartz countertops, MORE! Other lots, plans and 2025/2026 closings available. Welcome to Gates of Hyde Park! **EXTRAS** Join us for our Open Houses each Saturday & Sunday at our Model Home at 2342 Jordan Blvd (Lot 85) between 2pm - 4pm. See you there! (id:60626)
Thrive Realty Group Inc.
68 Eldridge Pt
St. Albert, Alberta
Welcome to this exquisite two-story walk-out home by Homexx in Erin Ridge North backing a pond. The main floor features an open-concept layout, ideal for entertaining. The chef-inspired kitchen boasts a large island, custom cabinetry, stainless steel appliances, and overlooks the dining area and great room. Upstairs, you'll find four spacious bedrooms, a bonus room with a vaulted ceiling, a laundry room, and two bathrooms. The primary bedroom is bright and airy, offering a 5-piece ensuite with a separate shower and tub, plus an impressive walk-through closet leading to the laundry. Additional highlights include quartz countertops, elegant lighting, luxury vinyl plank flooring, a gas fireplace, 8-foot interior doors, and stylish railings with wrought iron spindles. With excellent curb appeal, a double attached garage, and proximity to walking trails this home has it all. (id:60626)
Blackmore Real Estate
216 - 101 Cathedral High Street
Markham, Ontario
Building Is Registered! Move In Ready! Live In Elegant Architecture Of The Courtyards In Cathedral Town! European Inspired Boutique Style Condo 5-Storey Bldg. Unique Distinctive Designs Surrounded By Landscaped Courtyard/Piazza W/Patio Spaces. This Suite Is 1133Sf Of Gracious Living With 2 Bedrooms + Den (Separate Room And Can Be Used As A 3rd Bedroom), 2 Baths And Juliette Balcony Overlooking The Beautiful Courtyard Garden. Close To A Cathedral, Shopping, Public Transit & Great Schools In A Very Unique One-Of-A-Kind Community. Amenities Incl: Concierge, Visitor Parking, BBQ Allowed, Exercise Room Party/Meeting Room, And Much More! (id:60626)
Century 21 Leading Edge Realty Inc.
316 - 101 Cathedral High Street
Markham, Ontario
Move in This Year! Live in the Elegant Architecture of The Courtyards I at Cathedraltown! European Inspired Boutique Style Condo - 5 Storey Building, Unique Distinctive Design Surrounded by Landscaped Courtyard with Patio Space. This unique 1133SF - 2 bedroom + Den, 2 Bath is in walking distance to Shopping, Public Transit and Great Schools. Building Amenities Include Grand Salon, Bar & Solarium, Concierge, Visitor Parking, Exercise Room, 6 EV Charging Stations. This Unit is One of Only a Few Remaining Units in this Desirable Luxury Boutique Building. (id:60626)
Royal LePage/j & D Division
12 1872 Harbour Street
Port Coquitlam, British Columbia
?HARBOUR PLACE ESTATE - Spacious & Well-Maintained 2-Storey Townhome! Welcome to your ideal family home! This beautifully laid out 3-bedroom, 3-bathroom end unit offers real hardwood floors, a huge kitchen with newer appliances, and a newer washer/dryer. Recent updates include full repiping, fresh paint, new carpet, a hot water tank (2021), and a brand new roof (2024). Enjoy stunning views from the primary bedroom and spend your summers in the large, fully fenced backyard-perfect for gardening, entertaining, or relaxing. Features 2 covered parking spots with a total of 4. Convenient access to the Mary Hill Bypass. Don´t miss this one-schedule your private showing today! (id:60626)
Team 3000 Realty Ltd.
1106 7769 Park Crescent
Burnaby, British Columbia
BRAND NEW DEVELOPMENT! North East corner unit. 180° Unobstructed view. Proudly developed by Ledingham McAllister. Azure II is part of the Master Plan Community at SOUTHGATE, centrally located in the Edmonds neighborhood. This CORNER unit 2 bedroom + DEN, and 2 bath home includes S/S appliance package with GAS COOKTOP and front-loading washer/dryer. With expensive windows and a generous balcony, this home is bright and airy. A pet friendly residence has One covered parking stall and one locker included. Close to Edmonds Skytrain station. Walking distance to restaurants, shops and services all nearby. New community center. This property represents not only an exceptional investment in real estate also a remarkable enhancement to your lifestyle. OPEN HOUSE SAT 7th JUNE 2PM-4PM (id:60626)
Royal Pacific Realty Corp.
303 505 Nelson Street
Coquitlam, British Columbia
One ofBeedie's highest value developments located in the heart ofBurquitlam, steps away from the Vancouver Golf Club, parks, restaurants & cafes, Lougheed Town Centre,and situated atop the newly finished Safeway. This unique 2 BR 2BA comer unit comes with extra high ceilings, a massive wrap-around balcony (over 550 sqft!) overlooking the mountains & city, a spacious kitchen with high-end Fisher & Paykel integrated appliances,a swank island with quartz countertops and premium laminate flooring throughout. Both bedrooms are brightly lit with plenty of natural light and optimized for space and privacy. Resort-like amenities set apart this building from the rest - with designer party room & social lounge, guest suite, fitness centre and outdoor turf area plus BBQs with fire pit.Come see it (id:60626)
Stonehaus Realty Corp.
611 707 Como Lake Avenue
Coquitlam, British Columbia
Welcome to YOUR NEW HOME located in the sought after Coquitlam West Neighborhood. The Duet is a 6-storey building developed by Adera in 2020. This spacious 2 bedroom + 1 den has two bathrooms and is located on the top floor which boasts a Private and Massive roof top patio with its own hot tub and spectacular views of the city and mountains! This home offers a modern layout with open concept living. Enjoy your interior space which features Premium Kitchen Aid stainless steel appliances, gas stove, garburator, and quartz counter tops. Laundry is located in suite! Comes with 2 "Normal" parking spaces (1 is EV ready) and 2 storage lockers. Conveniently located steps to Burquitlam sky train station, shopping, schools, and parks! (id:60626)
Century 21 Coastal Realty Ltd.
902 680 Seylynn Crescent
North Vancouver, British Columbia
Welcome to Compass at Seylynn Village! This spacious 2 bed, 2 bath CORNER residence offers floor-to-ceiling windows, AIR CON, and a sleek kitchen w/quartz countertops, gas cooktop, and stainless steel appliances. The open layout and large balcony is perfect for entertaining with gorgeous mountain and city views. A king sized primary bedroom features a WALK IN CLOSET w/organizers & spa-like ensuite with double sinks+ soaker tub. Second, separated bedroom also boasts a WALK IN CLOSET. Premier access to the WORLD CLASS DENNA CLUB with indoor pool, hot tub, steam room, sauna, gym, party room, guest suite, pet wash, bike repair room. Steps to parks, trails, transit, and Lynn Creek's growing amenities. Includes 1 parking and TWO storage lockers. (id:60626)
Engel & Volkers Vancouver

