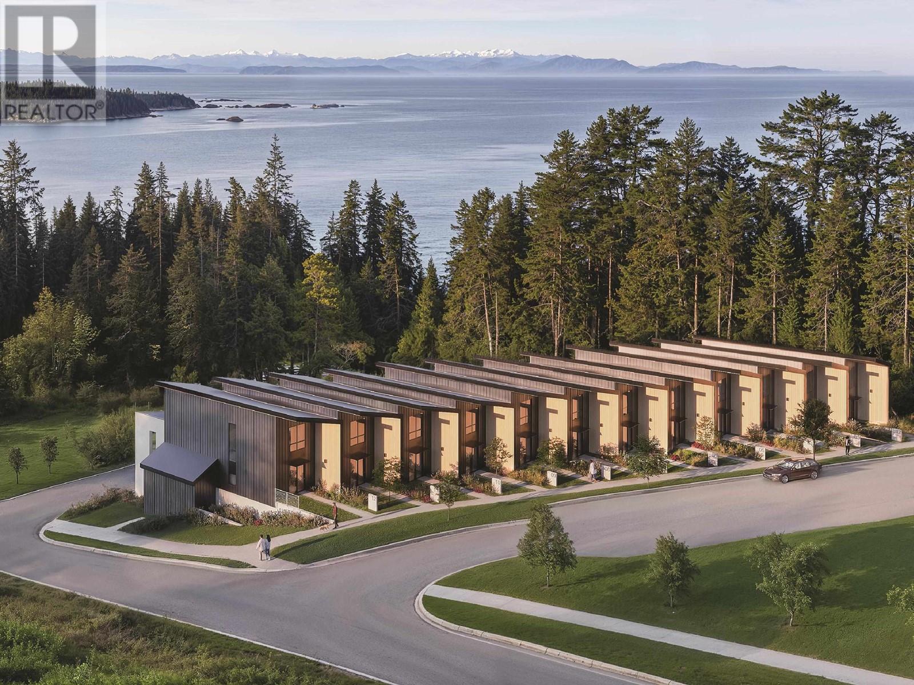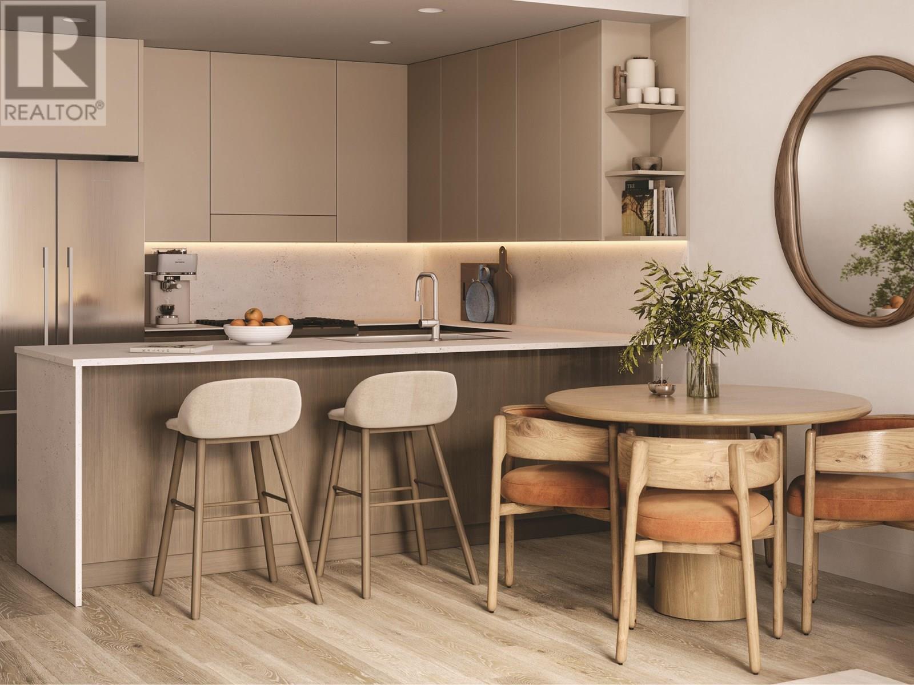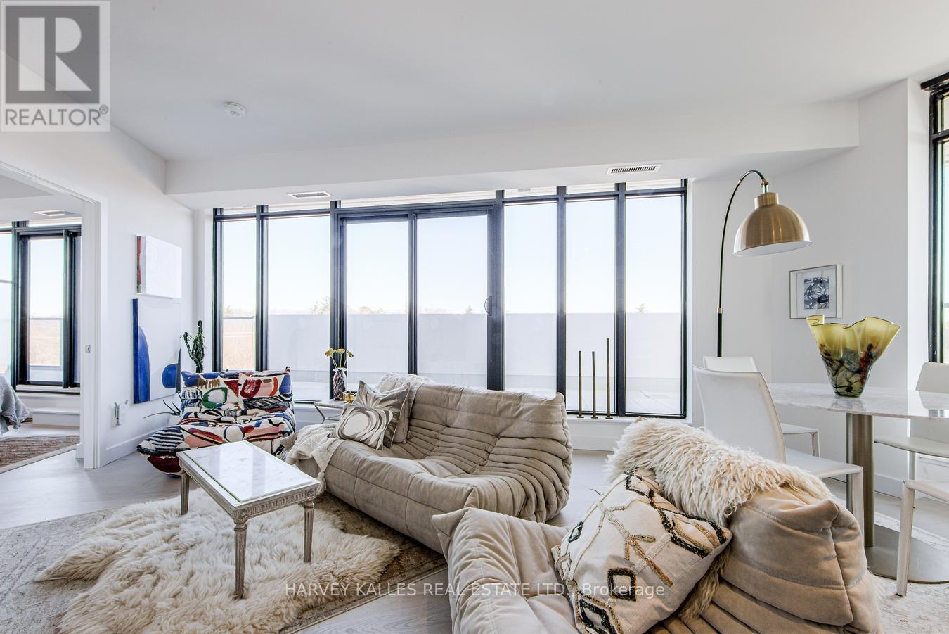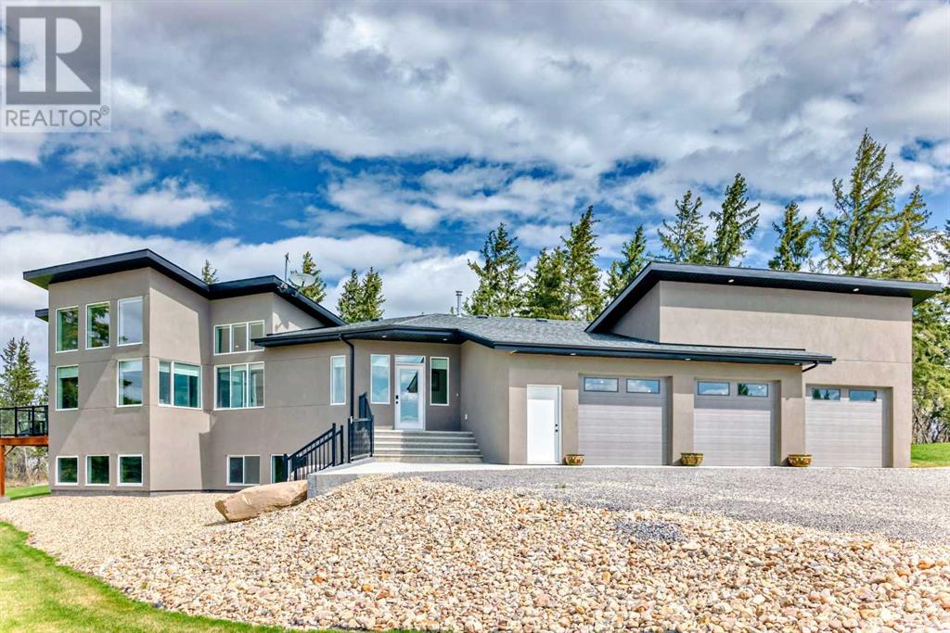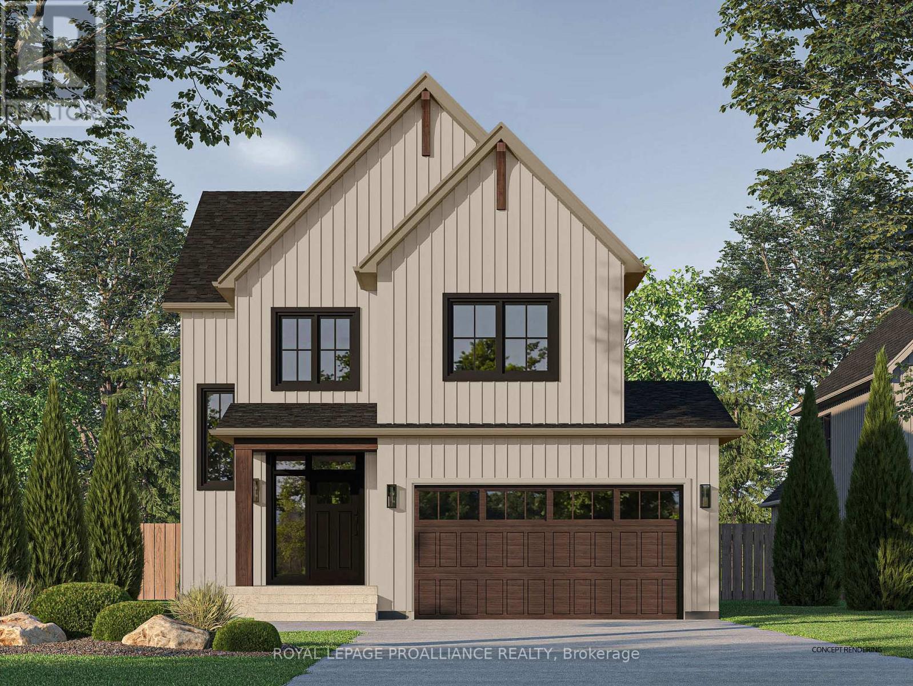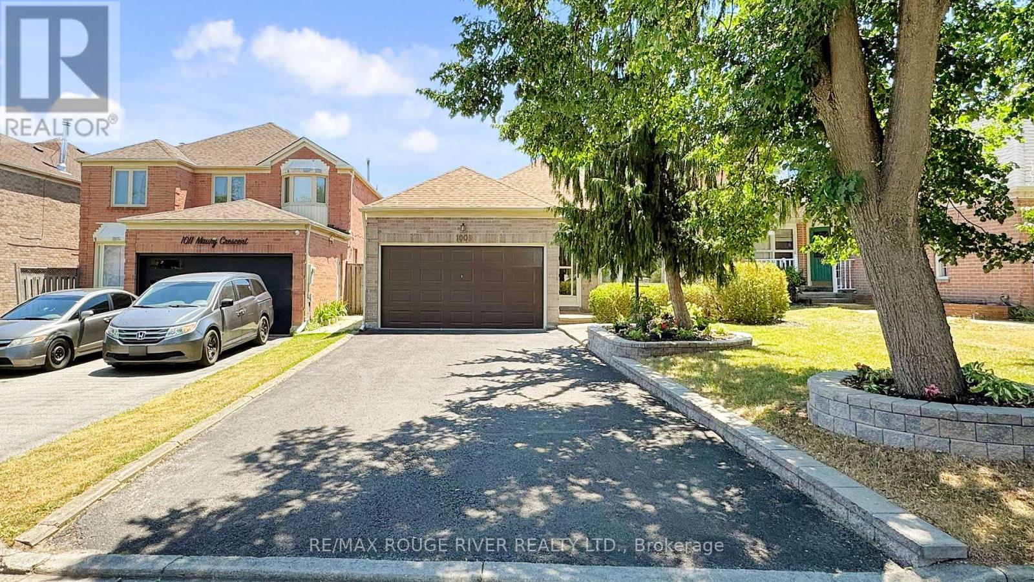6401 Lilac Street
Sechelt, British Columbia
Welcome to WESTWARD ~ Sechelt's most exciting new collection of design forward contemporary Townhomes, contained within a thoughtfully crafted master planned community by an award winning Architect. Setting a new standard on the Sunshine Coast, each residence in this exclusive community is meticulously constructed with attention to detail, unparalleled quality & craftsmanship, all representing the epitome of refined living. Bright, modern & innovative, these homes are a short stroll to the beach while the park spaces foster a strong sense of community. An impressive list of amenities include FireSmart initiatives & cutting-edge sustainability through the Hydraloop water recycling system-both hallmarks of WESTWARD´s commitment to future-forward living. A lifestyle that exceeds expectations. (id:60626)
Royal LePage Sussex
6423 Lilac Street
Sechelt, British Columbia
Welcome to WESTWARD ~ Sechelt's most exciting new collection of design forward contemporary Townhomes, contained within a thoughtfully crafted master planned community by an award winning Architect. Setting a new standard on the Sunshine Coast, each residence in this exclusive community is meticulously constructed with attention to detail, unparalleled quality & craftsmanship, all representing the epitome of refined living. Bright, modern & innovative, these homes are a short stroll to the beach while the park spaces foster a strong sense of community. An impressive list of amenities include FireSmart initiatives & cutting-edge sustainability through the Hydraloop water recycling system-both hallmarks of WESTWARD´s commitment to future-forward living. A lifestyle that exceeds expectations. (id:60626)
Royal LePage Sussex
2186 Sunview Drive
West Kelowna, British Columbia
Located in the heart of West Kelowna Estates—just minutes from the city centre and surrounded by nature, this spacious 5-bedroom home offers comfort, flexibility, and room to grow. Located on a quiet, family-friendly street steps from Moonbeam Park and close to excellent schools, this is a home designed for making memories. The open-concept main floor features a bright living area with a cozy fireplace, a stylish kitchen with gas stove, double oven, and new appliances (2022). The layout flows seamlessly to the fenced backyard, complete with a custom playhouse—perfect for kids, pets, and entertaining outdoors. Upstairs there are three bedrooms, including a spacious primary bedroom with walk-in closet and granite-accented ensuite. The main bathroom also features granite counters. Downstairs, you will find a partially finished basement with two additional bedrooms and a large unfinished area—ideal for a home theater, gym, or rec room. Bring your ideas and create your dream space! Recent updates include a new washer & dryer (2023). With nearby trails, mature trees, and a welcoming community vibe, West Kelowna Estates blends suburban tranquility with unbeatable access to amenities. This is the lifestyle your family has been waiting for. (id:60626)
Royal LePage Kelowna
29 Heming Trail
Hamilton, Ontario
Step into comfort, convenience, and lasting value in this freshly updated 3-bedroom, 2.5-bath home in the Meadowlands of Ancaster. Professionally painted and touched up throughout, this residence combines nearly 2,000 square feet of functional design with refined finishes.Enjoy a bright and spacious main floor with granite counters, wood cabinetry, and open-concept flow. Upstairs, retreat to a serene primary suite featuring a walk-in closet and a luxurious 5-piece ensuite complete with soaker tub, glass shower, and double vanity.A unique garage pass-through opens to a large, fully fenced backyardideal for family gatherings, pets, and all-season access. This home sits in a safe, established neighbourhood with top schools, commuter access, and shopping just minutes away.Whether you're looking to settle down or invest, this is a rare opportunity to own in one of Hamiltons most consistently desirable communities. (id:60626)
Exp Realty
29 Heming Trail Trail
Ancaster, Ontario
Step into comfort, convenience, and lasting value in this freshly updated 3-bedroom, 2.5-bath home in the Meadowlands of Ancaster. Professionally painted and touched up throughout, this residence combines nearly 2,000 square feet of functional design with refined finishes. Enjoy a bright and spacious main floor with granite counters, wood cabinetry, and open-concept flow. Upstairs, retreat to a serene primary suite featuring a walk-in closet and a luxurious 5-piece ensuite complete with soaker tub, glass shower, and double vanity. A unique garage pass-through opens to a large, fully fenced backyard—ideal for family gatherings, pets, and all-season access. This home sits in a safe, established neighbourhood with top schools, commuter access, and shopping just minutes away. Whether you're looking to settle down or invest, this is a rare opportunity to own in one of Hamilton’s most consistently desirable communities. (id:60626)
Exp Realty
413 - 160 Kingsway Crescent
Toronto, Ontario
This stunning 1-bedroom, 2-bathroom boutique condo offers an exceptional blend of luxury and comfort in a prestigious neighborhood surrounded by the scenic beauty of the Humber River trails. Boasting soaring 9-foot ceilings, the space has a thoughtfully designed interior and is filled with natural light, creating an inviting space where you simply unwind while enjoying breathtaking views of the lush surroundings. Located in a highly sought-after community, this condo provides a perfect balance of urban convenience and serene nature, making it an ideal retreat for those seeking both sophistication and tranquility. This stunning suite comes equipped with 1 parking space and 1 locker for added convenience. (id:60626)
Harvey Kalles Real Estate Ltd.
804 - 15 Holmes Avenue
Toronto, Ontario
Sale with Lose!!!! Luxury AZURA Condo Located In Heart Of North York. larger 908 Sqft Plus 319 Sqft extra large wrap around balcony, 3-Bdrm, 2-Bath Unit With 10 Feet Ceilings, Tons Of Natural Light, Floor-To-Ceiling Windows. Modern Kitchen, Built In Appliances, Stone Counter Top, Backsplash. Unobstructed 270 Degree View, Enjoy Exclusive Amentities W/ Yoga Studio, Gym, Golf Simulator, Chef's Kitchen, Bbqs & More! Step To Finch Subway Station, Steps to Restaurants, Supermarkets, Shops. (id:60626)
Mehome Realty (Ontario) Inc.
8036 Cedar Street
Mission, British Columbia
Don't miss out this 6br + 3 full baths situated on 7500sqft lot, spacious 2300 sqft. Features: Central A/C, Newer hot water tank, paint, 2 newer sets of washer/dryer, BI vacuum, Roof 2008, 2 double garage plus 4-5 parking spots at front, Easy to turn around, from balcony, back patio with private backyard, Bonus: all 3 baths has remote bidet. Newly renovated 3br on Main as mortgage helper with newer appliances, has its own laundry, another set of laundry in garage. Very bright and spacious. Open: Sun Aug.3, 2:30-4pm. (id:60626)
Royal Pacific Realty Corp.
12, Creek Road
Rural Ponoka County, Alberta
Welcome to this stunning custom-built home by Broder Homes, completed in 2021 and still covered under new home warranty. Located in the prestigious area of Wolf Creek Estates . Thoughtfully designed and immaculately maintained, this property offers a rare blend of luxury, energy efficiency, and connection to nature. Set beside a protected environmental reserve with a peaceful creek, the home boasts incredible views and privacy.Inside, you’ll find soaring ceilings and floor-to-ceiling triple-pane windows with electric openings that flood the space with natural light. The open-concept kitchen and living area are perfect for entertaining or simply enjoying the view. The home is built for year-round comfort with R-50 ceiling insulation and R-30 wall insulation.The main level features a spacious primary bedroom complete with a walk-in closet and ensuite bathroom, as well as a second bedroom upstairs. The bright, high-ceiling basement is ready for your finishing touch, roughed-in for two more bedrooms and a bathroom—it doesn’t feel like a basement at all.Outside, the property is professionally landscaped with a low-maintenance design and an underground irrigation system. The attached triple-car garage is spotless and offers ample space for vehicles and storage. This is a truly special home that combines craftsmanship, comfort, and natural beauty. (id:60626)
Coldwell Banker Ontrack Realty
2004 565 Smithe Street
Vancouver, British Columbia
Motivated Seller. Discover luxury "PRIVATE COLLECTION" at Vita at Symphony Place, a 2-bed + den NW-facing corner suite in Downtown Vancouver´s arts district. Enjoy stunning city & mountain views through floor-to-ceiling windows. The spacious primary bedroom features an elegant ensuite. The open kitchen boasts S/S Kindred sink, AEG oven & cooktop, Liebherr refrigerator, Fisher Paykel dishwasher, Caesarstone counters & wood veneer cabinets. A 64 sqft balcony lets you enjoy the city's mountain view. Amenities: concierge, gym, hot tub, lounge, kids´ play area. Walk to SkyTrain, Robson St, Yaletown & parks. Includes 1 parking & 1 locker. Built by Solterra, designed by Merrick Architecture. Ideal urban living! Contact for details. (id:60626)
1ne Collective Realty Inc.
4 Hollingsworth Street
Cramahe, Ontario
OPEN HOUSE - Check in at Eastfields Model Home 60 Willowbrook St., in Colborne. Nestled in the quaint village of Colborne and crafted by Fidelity Homes, this exquisite two-storey modern farmhouse combines contemporary elegance with rustic charm. Ideally located just minutes from downtown and 5 minutes south of the 401, this home offers a perfect blend of convenience and serenity. The heart of the home features a spacious, open-concept kitchen, dining, and great room, complete with access to a large deck for seamless indoor-outdoor living. An optional fireplace can be added to enhance the ambiance. The main floor also includes a mudroom with garage access and a convenient 2-piece bathroom. Upstairs, retreat to a versatile flex space and the luxurious primary bedroom, boasting an expansive walk-in closet and a 4-piece ensuite with large glass shower. Three additional generously-sized bedrooms share a dedicated 4-piece bathroom, creating ample space for family and guests. This home comes packed with quality finishes including: Maintenance-free, Energy Star-rated North star vinyl windows with Low-E-Argon glass; 9-foot smooth ceilings on the main floor for a spacious, airy feel; Designer Logan interior doors with sleek black Weiser hardware; Craftsman-style trim package with 5 1/2 baseboards and elegant casings around windows and doors; Premium cabinetry; Quality vinyl plank flooring; Moen matte blackwater-efficient faucets in all bathrooms; Stylish, designer light fixtures throughout. Dec. 11, 2025 closing available & 7 Year Tarion New Home Warranty. (id:60626)
Royal LePage Proalliance Realty
1009 Maury Crescent
Pickering, Ontario
A Must See BEAUTY!! 3 Above Ground Bedrooms + 3 Above Ground Full Bathrooms! Perfect Opportunity for Siblings or Friends To Share Ownership Of A Detached House With Double Garage. Also, Great For a Family With Teenage Children or Convert to Rental Income. This Well Maintained Bungalow With A Walkout Basement Is Nestled In A Friendly Neighborhood In The Lynn Heights Community. The Builder Finished the Above Ground Area In The Basement. It Features a Bedroom With A Double Closet, and a Large Window Overlooking The Backyard, a 3-pc Bathroom, Rec Room With A Wet Bar With Valance Lighting, Brick Fireplace with Electric Insert and a Walkout To a Patio and Professionally Landscaped Garden (2023). Inviting For Relaxation or Entertaining. Great For Guest to Stay Over. The Furnace, Laundry, a Large Storage Area, and a Finished Room That Is Used As An Office Are All In The Unfinished Area. The Main Floor Has Large Principal Rooms, Sun Filled Open Concept Dining & Living Rooms with A Large Bay Window, Family Size Kitchen with Breakfast Area, Granite Counter Top and Undermount Sink, Lots of Windows. Primary Bedroom Features A 3-pc Ensuite, Sliding Glass Door Walk-Out To A Balcony with A Panoramic Backyard View - Perfect For Enjoying Summer Days and Nights with Your Tea, Coffee or A Glass of Wine, and 2 Walk-in Closets. One of the Walk-in Closet Was The Original Main Floor Laundry Room That Could Be Converted Back. Lovely Home. Upgrades To Bathrooms and Kitchen were Done in 2008 and 2016. Roof, Soffit and Eaves Trough Screening (2021), CAC (2022). No Side-Walk. Driveway for 4 Cars. Close to Schools, Shopping and Highways. (id:60626)
RE/MAX Rouge River Realty Ltd.

