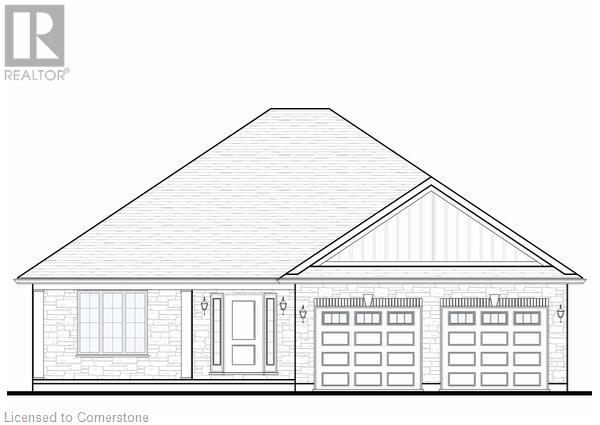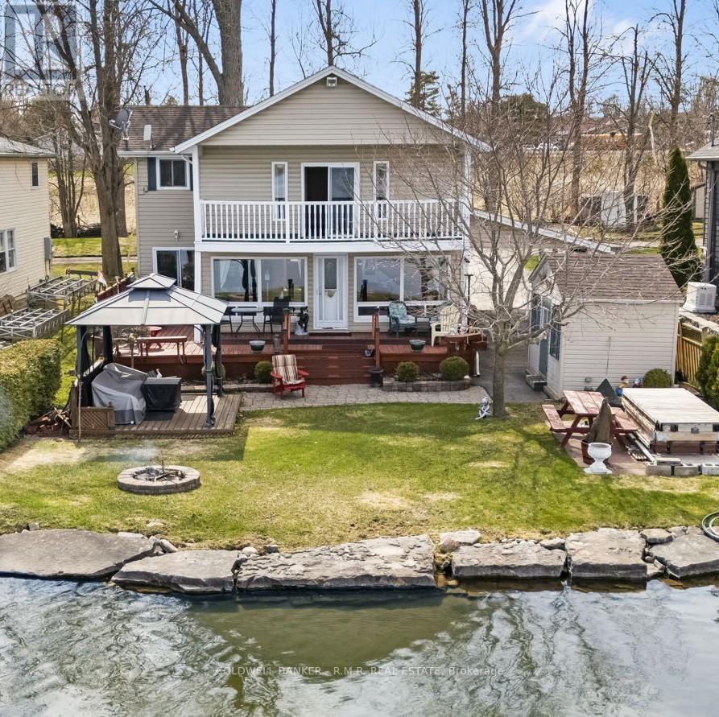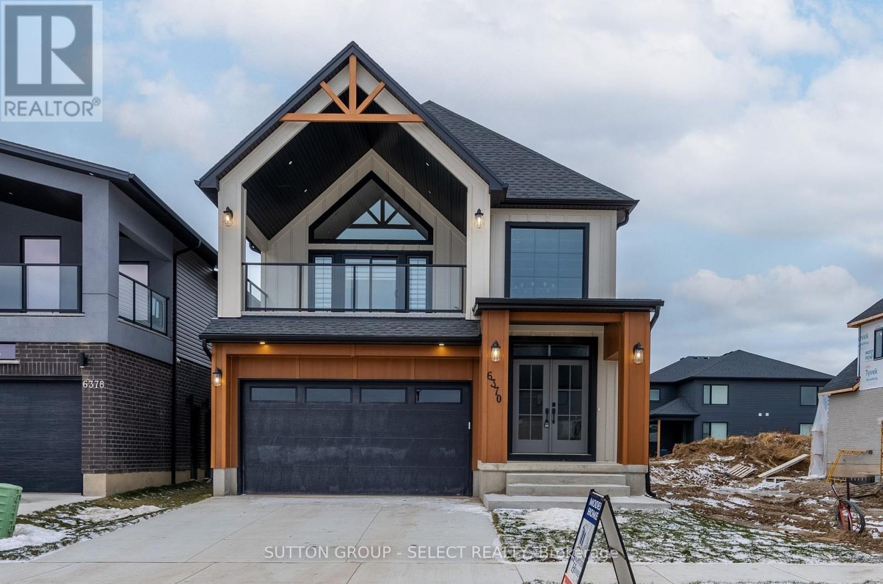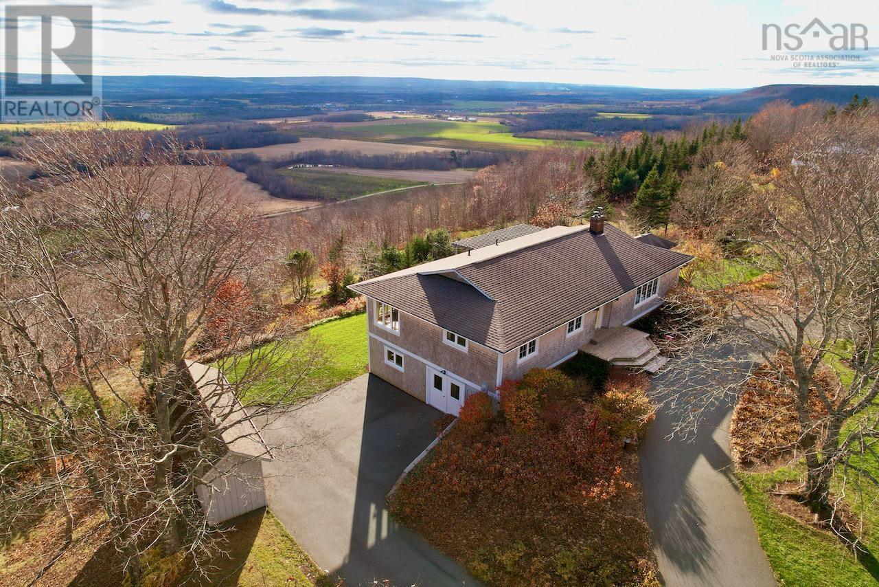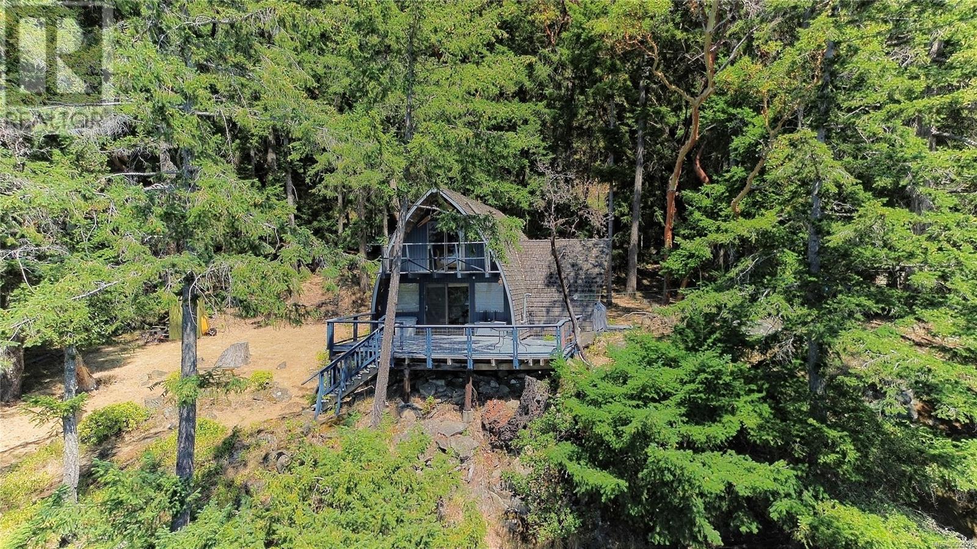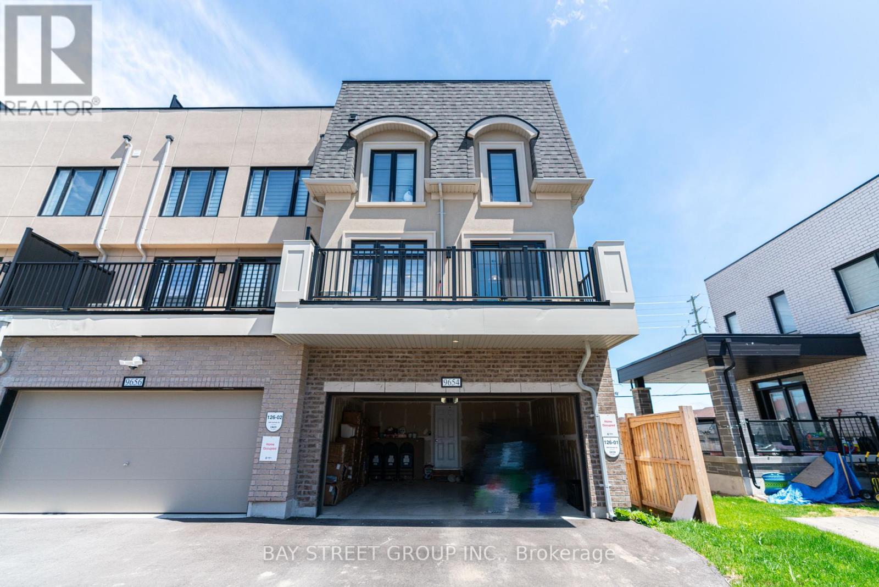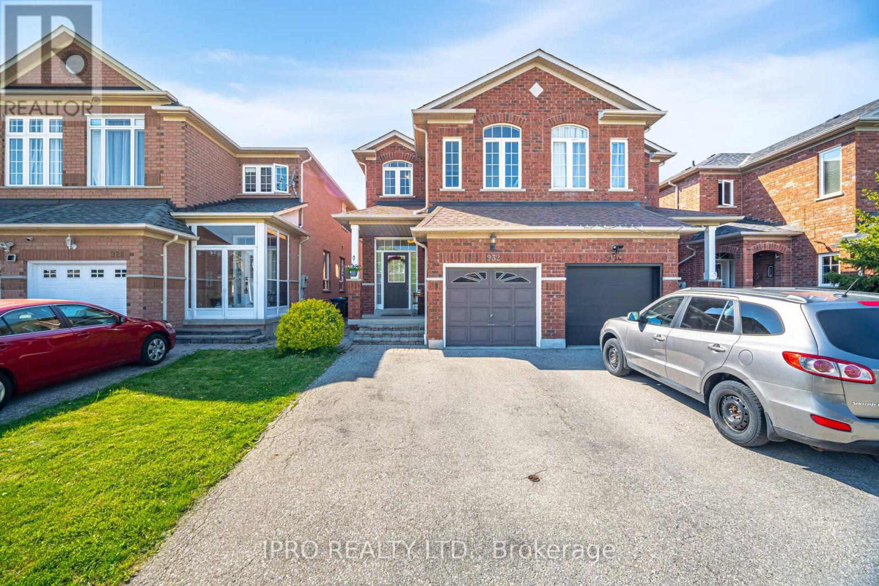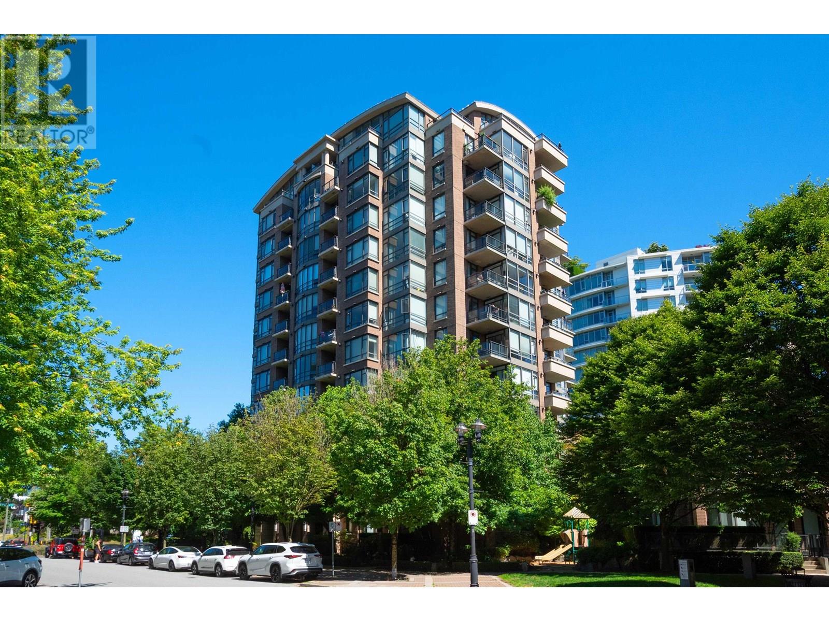34 Duchess Drive
Delhi, Ontario
This TO BE BUILT, 3 bedroom, 2 bath with main floor laundry brick and stone bungalow is a showstopper. The open concept floorplan features a gourmet kitchen with custom cabinetry, a large peninsula island, quartz counters and backsplash. The dining room and living room have tray ceilings with crown moldings and your choice of hardwood or luxury vinyl flooring throughout! The primary bedroom includes a walk-in closet and large ensuite with stand alone tub and tiled shower with glass doors. Entertain family and friends on your back covered composite deck or sit and enjoy a coffee on your front porch! All homes come fully sodded with a Tarion warranty. This is one of the last walkout basements in the Bluegrass Estates! Call today and start building your dream home! (id:60626)
RE/MAX Erie Shores Realty Inc. Brokerage
465 Causeway View Road
Smith-Ennismore-Lakefield, Ontario
Welcome to 465 Causeway View Rd!! With 55 Feet of water frontage on Chemong Lake, this Year Round property is situated on a 1/4 Acre lot, including the 89x30 parcel across the road which offers 2 metal sheds, 1 large out building (19'x10') as well as an additional graveled driveway for extra parking. The 2 storey home spanning over 1,600 SqFt entails; 3 bedrooms, 2 full baths, large dining room & an over-sized eat-in kitchen with an open concept to the living area giving beautiful views that walk out to the wrap around deck which leads you to the 55' of sandy, shallow water frontage on Chemong Lake. The property is located a minute drive from the Causeway which allows for quick travel to all major amenities, shopping, schools and downtown Peterborough. If you're looking for a quiet space to retire, a vacation home for the family or just can't be too far from the lake, 465 Causeway View Road is the Perfect place to call Home. (id:60626)
Coldwell Banker - R.m.r. Real Estate
2000 Brewer Road
Frontenac, Ontario
This custom-built waterfront home was built in 2009 and offers 280 feet of deeded shoreline on Sharbot Lake. This rare gem offers incredible views, a versatile layout, and unmatched waterfront access all within an hour of Kingston and 40 minutes to Perth. Step onto the expansive wraparound deck with sleek glass railings, where panoramic views of the lake stretch out before you perfect for morning coffees or sunset wine. The main floor welcomes you with an airy open-concept layout, rich hardwood floors, powder room and cozy living room with a propane fireplace. The chef's kitchen is a showstopper offering solid wood cabinetry with crown moulding, granite countertops, double oven and propane range. The main-level primary suite features a 4-piece ensuite, generous closets, and laundry. Upstairs, you will appreciate the vaulted ceilings, two additional bedrooms, 4pc bathroom, and a spacious family room boasting a second propane fireplace and a walkout to a private upper balcony. Need more room? There is a full basement which offers plenty of storage space and opportunity to add your finishing touches. Not to mention the triple-level garage/boathouse! Park all your water toys at the driveway level, with a fully enclosed boat house at the water, and a third-storey loft just waiting for your creative touch. There are endless options - A guest suite, studio, rental, Airbnb, and plenty more. Whether you're seeking a retirement haven, family cottage, or investment, this property checks every box. Don't miss your chance to own a slice of paradise. (id:60626)
Sutton Group-Masters Realty Inc.
6370 Heathwoods Avenue
London South, Ontario
OPEN HOUSE EVERY SUNDAY 2-4. OUR SALES MODEL IS COMPLETED AND OPEN, LOADED AND AVAILABLE FOR PURCHASE!!!! - Boasting approx 2545 sq ft (incl open space) of living space above grade PLUS BONUS covered front balcony (18x8.2) and back covered porch (14x8.2)! OVER $45,000 IN UPGRADES INCLUDED! Open concept 4 bedroom, 2.5 baths plan featuring rich hardwood floors on main AND upper levels, quality ceramic tiles in laundry and baths, oak stairs, garage door openers, custom fireplace, upgraded designer kitchen with valance lighting and breakfast bar island with quartz counter tops, HUGE walk in pantry and vaulted eating area. 8 ft main flr doors, 4 spacious bedrooms, vaulted Primary bedroom with pot lighting, walk-in closet w/built-ins and access to private covered balcony, oversized shower and separate tub plus double vanity plus more, ALL APPLIANCES, AND WINDOW COVERINGS INCL....the list goes on! Other lots and plans available. 6PC STAINLESS APPLIANCE PACKAGES INCLUDED FOR ALL OF OUR HOMES AND FINISHED BASEMENT OPTIONS. Homes start at $879,900. Packages available upon request of all of our products. Choose one of our plans or lets us design one for you! Note: ALL HOMES include optional finished lower familyroom, bedroom and bath and separate entrances and 2nd lower kitchenettes and additional bathrm/study/etc can be worked into all models if required at builder cost approx $48,000 (INCL HST) including separate side direct lower entrance plus kitchenette cost (if required approx $3,500 - 7,000 incl HST) - visit model for more details. NOTE: our Sales Model can be viewed 24/7 by appointment if open house times are not convenient. Closing is flexible!!! OR - Build your CUSTOM dream home this spring! 4-5 month time frames. Flexible terms and deposit structures for added convenience. (id:60626)
Sutton Group - Select Realty
128 Foleaze Park Drive
Brow Of The Mountain, Nova Scotia
Visit REALTOR® website for additional information. This stunning executive rancher enjoys one of the most incredible views in all of eastern Canada. Facing south with sweeping views to the east of the waters of the Minas Basin, the skyline of Acadia University in Wolfville, and far to the west down the lush and fertile Annapolis Valley. This special property is located in a pocket of fine homes on a no exit street, just under 15 min to downtown Kentville, 20 min to Wolfville, and 1hr to the Halifax area. A superb property in all respects. (id:60626)
Pg Direct Realty Ltd.
155 Mountain Park Dr
Salt Spring, British Columbia
Firefly Cottage: Highbank west side oceanfront, this charming character cottage warms the heart and welcomes quiet reflection. Cozy, simple yet sophisticated, with vintage elements that have happily stood the test of time. Staircase to the shore for ease of oceanside exploration. A perfect getaway. A cozy full time cottage. Conveniently located just minutes from Vesuvius in an area of exceptional waterfront properties. A unique opportunity with a setting and atmosphere so seldom available today. (id:60626)
Sotheby's International Realty Canada Ssi
199 Westview Drive Sw
Calgary, Alberta
This fully REDESIGNED and RENOVATED FOUR-LEVEL SPLIT is a rare find, combining high-end finishes, modern functionality, and a central location! Nestled on a spacious 64.5-ft x 100-ft CORNER LOT in the heart of WESTGATE, this home is an ideal choice for families, professionals, or anyone looking for a move-in-ready home w/ style and substance! From the moment you step inside, the warmth and character of this home shine through. The main level is bright and welcoming, w/ an open-concept living area and large windows for lots of natural light, w/ a stunning floor-to-ceiling tiled fireplace as the focal point, with built-in shelving and a beautiful wood slat feature wall. The kitchen features stunning, designer touches, including high-end appliances that sit alongside a sleek waterfall island w/ wood slat accents, and custom cabinetry make it a dream for both everyday cooking and hosting. The dining area seamlessly connects to the outdoors w/ double doors leading to a brand-new deck—perfect for summer BBQs or enjoying a quiet morning coffee. A good-sized main floor bedroom or den and a 4-pc bathroom round out the main level, before heading upstairs to the dedicated primary retreat. The primary suite offers a peaceful haven w/ its stylish feature wall, spacious walk-in closet w/ built-in organizers, and oversized windows. The clean, modern ensuite features a luxurious soaker tub, heated tile floors, a double vanity w/ premium fixtures, and a walk-in shower w/ body jets, creating a space where you can truly unwind. On the lower level, a functional and stylish mudroom w/ custom cabinetry provides ample storage, keeping everything organized. This level also features a versatile walkout space that can be used as a home office, gym, or bedroom, plus a convenient laundry room w/ cabinetry and a sink. The basement extends the living space even further, offering two generously sized bedrooms, a spacious rec room w/ built-in media centre, a wet bar w/ full-height tile backsplash and beverage fridge, and another full bathroom. Beyond its impressive interior, this home has been extensively updated w/ quality materials built to last. The exterior features durable Hardie board siding, brand-new windows, and a recently replaced roof. A massive detached double garage w/ its own sub-panel provides plenty of parking and storage, while the large driveway and ample street parking ensure convenience for guests. Living in Westgate means enjoying a well-established neighbourhood with incredible amenities. Just two blocks from Edworthy Park, outdoor recreation is right at your doorstep. Top-rated schools—including Westgate School, Vincent Massey, and Ernest Manning—are within minutes, making this an ideal location for families. Westbrook Mall, the Westbrook LRT station, and various shopping and dining options are just down the road, offering the perfect balance of suburban tranquility and urban convenience. This home blends thoughtful design, high-quality finishes, and a fantastic location! (id:60626)
RE/MAX House Of Real Estate
1746 Pritchard Rd
Cowichan Bay, British Columbia
Excellent 4 bed, 5 bath home in a great Cowichan Bay neighbourhood. A large curving staircase welcomes you up from the spacious foyer to the sun drenched main floor. Here you will find an open plan living and dining area with access through sliders to a wrap around, east facing balcony with views to Cowichan Bay and beyond. The upper floor is home to three generously sized bedrooms including the primary with walk-in and 4pcs ensuite. The lower level includes a great guest suite with 4pcs ensuite and access to the in ground pool and hot tub. This area enjoys sun most of the day, is fully fenced, & very private. It’s just a short stroll to the unique shops & marinas of Cowichan Bay and moments drive to the amenities of Valleyview Centre. (id:60626)
D.f.h. Real Estate Ltd. (Cwnby)
9654 Kennedy Road
Markham, Ontario
Discover upscale suburban living in this stunning 4-bedroom, 4-bathroom freehold CORNER Townhouse with 2127sqft above ground , located in the prestigious Angus Glen community of Markham. With no POTL fees, this home offers a luxurious lifestyle in a highly sought-after neighborhood, just minutes from the renowned Angus Glen Golf Club. Enjoy the impressive 668 sq. ft. rooftop terrace, ideal for entertaining or relaxing in style. The double garage and extended driveway provide parking for up to 5 vehicles, the spacious primary suite boasts a 4-piece ensuite and a generous walk-in closet. An upgraded ground-floor bedroom with a 3-piece ensuite adds flexibility for guests or multi-generational living, The open-concept kitchen and great room are designed for both beauty and functionality, featuring countertops, modern cabinetry, stainless steel appliances, a walk-in pantry, smooth ceilings, pot lights, and large windows that flood the space with natural light and offer direct access to the terrace. For added peace of mind. Families will appreciate the proximity to top-ranked schools, including French Immersion programs, as well as parks, trails, and green spaces. With easy access to Highways 404 and 407, public transit, Downtown Markham, and Unionville, you'll enjoy a perfect blend of convenience, nature, and luxury living. (id:60626)
Bay Street Group Inc.
932 Ledbury Crescent
Mississauga, Ontario
Welcome to semi-detached home ideally situated in the highly sought-after Heartland area. Nestled in a quiet, family-friendly neighborhood, this property offers the perfect blend of comfort, convenience, and community living. Bright and airy open-concept living and dining areas with 9 ft ceiling & large windows that bring in natural light. open concept kitchen with ample cabinet space perfect for any home chef. separate family room with gas fire place.3 well-sized bedrooms including a spacious primary with ensuite and walk-in closet. Steps away from Heartland Town Centre, wall mart, Costco, top-rated schools, parks, golf courses, and all major highways (401, 403, 410), making commuting a breeze. A fully fenced yard ideal for summer BBQs, entertaining, or peaceful relaxation. (id:60626)
Ipro Realty Ltd.
22 Dutch Myrtle Way
Toronto, Ontario
Welcome to this rarely offered, beautifully renovated 3-bedroom, 4-bathroom townhouse in the sought-after Banbury-Don Mills neighbourhood of North York. Offering over 1,900 sq. ft. of living space, this home feels more like a semi with its smart layout and generous proportions. The main floor features a spacious living room with walkout to a private backyard, while the upper level boasts an oversized family room with skylight, fireplace, and a stunning overlook to the level below. All bedrooms are generously sized, each with direct bathroom access - ideal for busy mornings. Renovated in 2023 with upgraded hardwood floors, pot lights, fresh paint, and a stylish kitchen with stainless steel appliances. The lower level offers a large laundry room, 2-piece bath, tons of storage, and access to an extra-deep garage plus private driveway. Recent exterior updates include new stairs, balcony, and landscaping. Close to parks, trails, top schools, Shops at Don Mills, and quick access to the DVP/401/404. A perfect turnkey home for families or first-time buyers! (id:60626)
Royal LePage Signature Realty
314 170 W 1st Street
North Vancouver, British Columbia
City and Water Views with NO ONE ABOVE YOU! Rare opportunity to live in this fantastic location: beautifully renovated luxury suite, great outdoor spaces AND no neighbours above you! This suite has one of the best locations in the building-step out your door and step outside into the gorgeous courtyards. Inside you have an open plan, high end renovation, floor to ceiling windows, gas fireplace and high ceilings. Gourmet kitchen perfect for entertaining. Two spacious bedrooms and 2 baths as well as lots of storage. Amenities include gym, social lounge, private theatre and some of the most beautiful gardens in the City! Walk to oceanside parks, the Seabus and fabulous Lolo shops and restaurants. Parking, locker, pets and rentals ok. *BONUS: EV PARKING* (id:60626)
Coldwell Banker Prestige Realty

