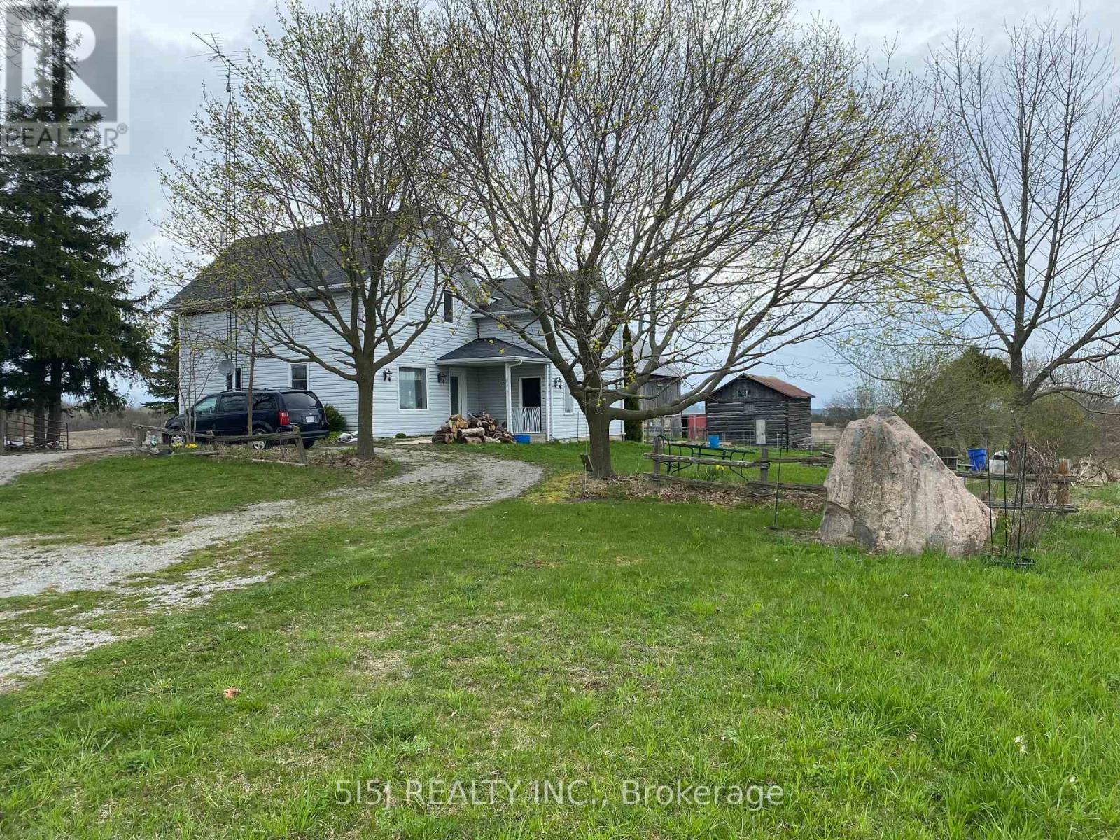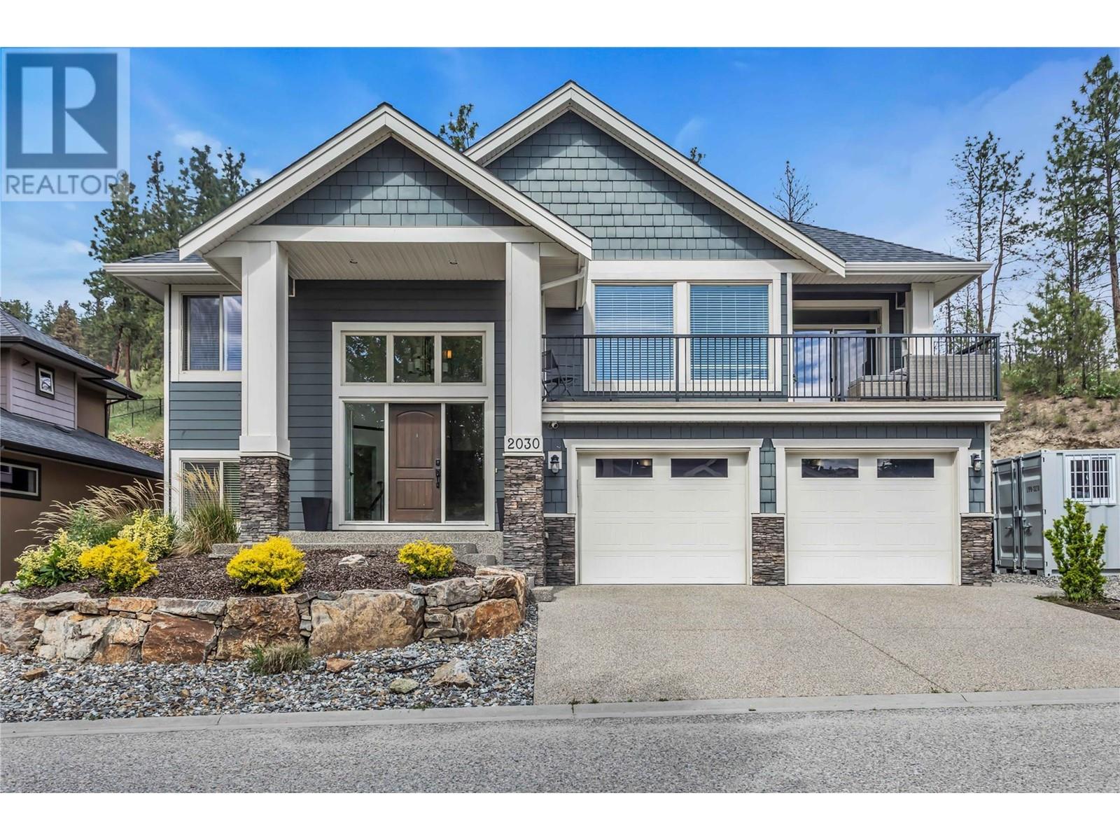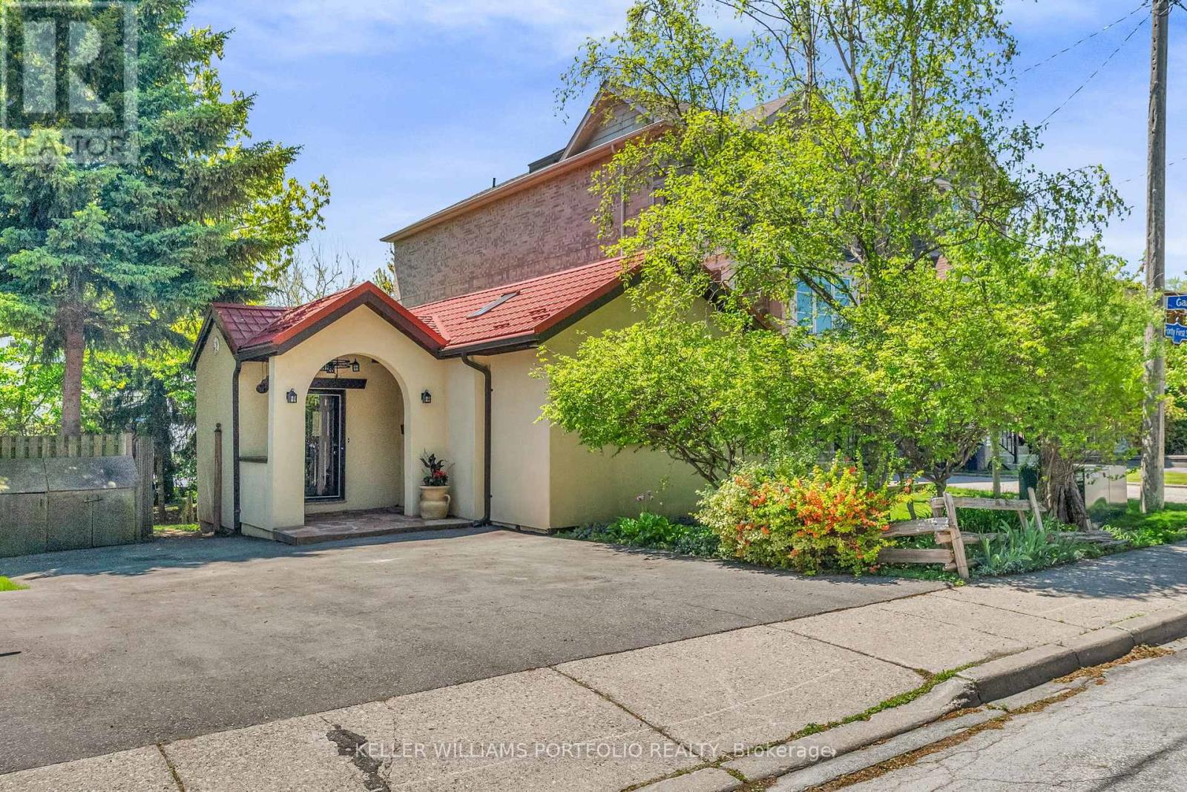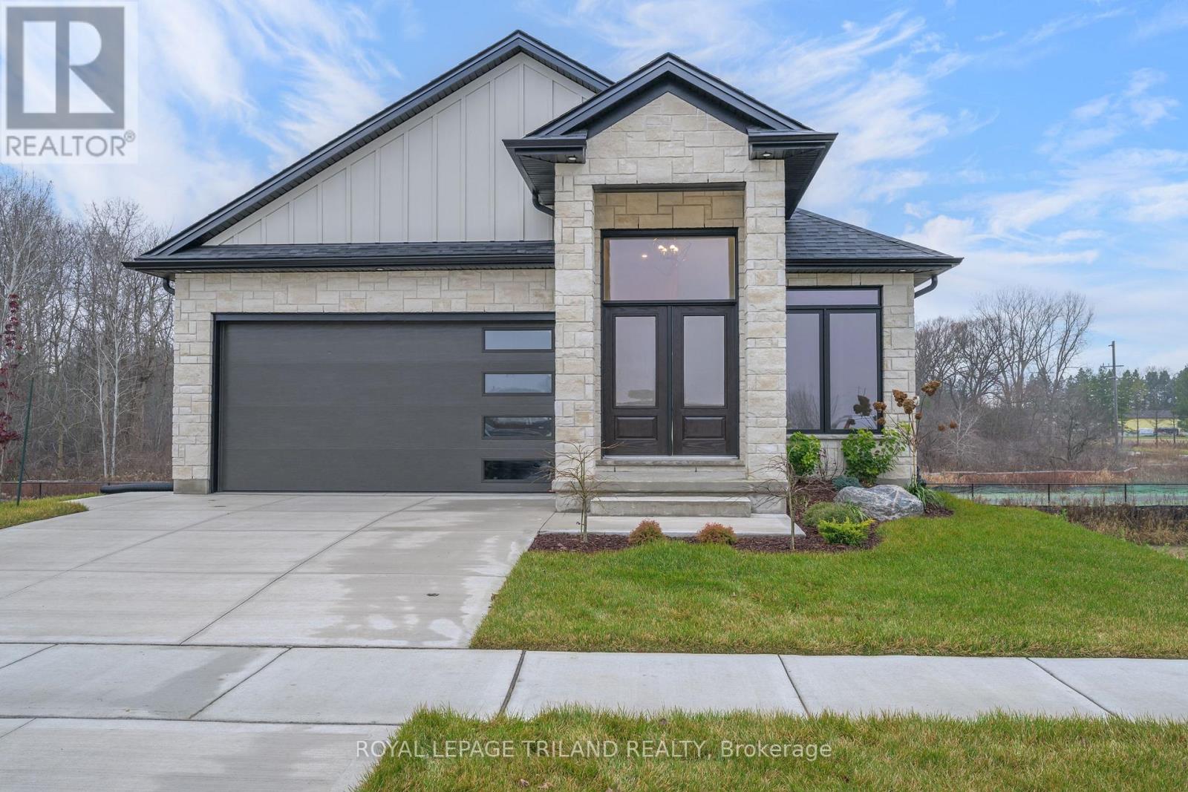18 Karhu Lane
Seguin, Ontario
OUTSTANDING 260 ft SOUTH-FACING WATERFRONT on SPRING-FED RANKIN LAKE! Natural sand beach, 2 docking systems, Stunning, Updated 4 season Lake house, 2+1 bedrooms, 2 baths, Custom kitchen w/ abundance of cabinetry, Quartz countertops, Large peninsula w/eating area, Bright Open concept design with wood-burning fireplace, New, durable LVP flooring throughout, Separate lower level guest suite boasts kitchenette, Ensuite, Steps to wood burning sauna viewing lake, 2nd self-contained Guest Bunkie also equipped for year round use, Family room, Guest rooms, Walkouts to beach, Hardwood floors on ground level, Drilled well services both dwellings, Detached garage, Easy access level lot with ultimate privacy on 2.01 Acres! This rare offering has been lovingly enjoyed by the family for many years and it is time to pass the torch! This Perfect Waterfront Cottage compound is waiting for you! (id:60626)
RE/MAX Parry Sound Muskoka Realty Ltd
15667 98a Avenue
Surrey, British Columbia
This charming, packed with character home offers imported Italian tiles and stylish upgrades you'll love! Step into a bright, welcoming living and dining space with soaring vaulted ceilings, leading to a separate kitchen that overlooks the cozy family room-perfect for entertaining or family time. A full bathroom and flex space near the laundry area add convenience to the main floor. The flex space is set up as a 4th bedroom with possibility to enclose. Upstairs, you'll find 3 bedrooms, including a spacious primary suite with a built-in makeup vanity and a skylit ensuite. The other two bedrooms share a well-appointed bath with a tub. Located in a quiet neighbourhood near Guildford Mall, T&T, schools, and Hwy 1. Make this stunning home yours-book your showing today! (id:60626)
Exp Realty
21037 80 Avenue
Langley, British Columbia
Beautiful Private End Rowhome with No Strata Fees! Welcome to this immaculately maintained 5-bedroom, 3.5-bathroom home, offering over 2,300 sq.ft. of living space! Enjoy year-round comfort with efficient wall-mounted heat pump A/C units. Upgraded with top-quality laminate flooring on main floor(2025), home shows pride of ownership throughout. The fully finished basement with a separate entrance includes 2 spacious bedrooms ideal for extended family. You'll find a detached garage plus an additional parking pad. Located in the heart of Willoughby, just steps from Lynn Fripps Elementary, IB Secondary School, parks, shopping, and transit. Don't miss this rare opportunity to own a freehold home in one of Langley's most desirable neighborhoods! (id:60626)
Oakwyn Realty Ltd.
4377 Willick Road
Niagara Falls, Ontario
Welcome to your Upper Echelon 6 bedroom, 5 full bathroom Home. Ideally located 6 mins from the new upcoming South Niagara Hospital; Calling Doctors, Executives, Management ...Secure keyless entry, high end commercial s/s appliances; 5 burner Gas range with overhead hood, Frigidaire Pro side by side fridge/freezer, dishwasher, microwave & washer/dryer. Custom built kitchen cabinetry, with under cabinetry lighting finished off with a gorgeous quartz counter top. Engineered Hardwood flooring & upgraded tiles throughout the the home, *All 6 bedrms are well-appointed with upgraded carpeting, abundance of natural light & oversized closets, and direct access to bathroom(s). Upgraded railing and staircase leads you to a superb master bedroom, which includes an enormous walk-in-closet, an extra large bathroom w/separate water closet for the toilet, huge walk in shower, luxurious soaker tub & a generous double sink vanity. 4 additional bedrms each set of bedrooms sharing full 4-pc. jack & jill bathroom(s). The main floor has the option for a primary bedroom or office. Boasting 2 laundry rooms, the 2nd floor laundry w/stackable washer/dryer, the main floor laundry room located conveniently off the garage. It is all about the small town feel of this peaceful community, while still enjoying all of the conveniences of the city, within walking, cycling or driving distance. Just steps to heritage/historical landmarks, walking woodland & waterfront trails, public waterfront docks, Marina, Niagara Boating Club, superior golf courses, Welland River, Niagara River, large parks, schools, arena, sports fields, Chippawa Lions community park, wineries, restaurants, grocery stores, hwy access in minutes to QEW, bridge to USA and Niagara Falls. Book your appointment to view this beautiful home. Looking for a home that exudes quality, community, a sense of belonging...this home in Chippawa is an unparalleled opportunity. Schedule a showing today, call LA direct 289-213-7270 (id:60626)
RE/MAX Garden City Realty Inc
34951 Glenn Mountain Drive
Abbotsford, British Columbia
In the Heart of McMillan! JUST MOVE IN AND LIVE! Updated West Coast Contemporary 4 Bedroom, 3 Bathroom home with a peaceful, private backyard! Greenery from every window! Only one neighbour and the rest of the house is surrounded by a park. Soaring 17 ft vaulted beamed ceilings in the great room with wood burning FP. Huge windows for tons of natural light. Beautifully updated throughout. NEW hot water tank, flooring, kitchens, bathrooms, and paint. Updated and permitted 200 amp electrical, pre-wired for a hot tub outside. Main kitchen features SS appliances, new cupboards, imported tiling and a breakfast room that overlooks the serene PRIVATE backyard. Downstairs has a separate entrance, kitchen, living room, bedroom, bathroom and laundry. In one of Abbotsford's most sought after areas. (id:60626)
Lighthouse Realty Ltd.
804 120 Milross Avenue
Vancouver, British Columbia
Don't miss your chance to live the Vibrant Waterfront lifestyle at The Brighton! This spacious 2 bdrm, 2 bath home offers 1,168 sqft of luxurious living, including a 122 sqft west-facing covered patio with forever views over False Creek, Olympic Village & Science World. Floor-to-ceiling windows flood the space with natural light and showcase stunning views from every room. The open-concept kitchen features granite counters, stainless steel appliances, gas stove & large island. Enjoy hardwood floors, gas fireplace, and a spa-like ensuite in the primary bedroom. Includes 2 parking stalls, storage locker, and resort-style amenities-pool, hot tub, sauna, gym. Steps to the New St. Paul's Hospital, SkyTrain, Seawall, stadiums, restaurants, theatres and more. Open House Sat/Sun 1-4pm, Jul 26 & 27 (id:60626)
Trg The Residential Group Realty
191 Long Beach Road
Kawartha Lakes, Ontario
Enjoy Spectacular Lake Views & Approx 3000 Ft Of Frontage On Long Beach Road, 5 Bdrm And 3 Bathroom Farmhouse Awaiting Extended Family. This Stunning 112Acre Property Has All You Need, Spring-Fed Pond, Water Diversion System From Pond To Barn, Over 60 Acres Cash Crop Farmland, Drive Shed, Cover All Barn & Pole Barn, Huge Insulated Workshop With Great Clear Height, Plenty Of Storage And Working Space! New Utility Poles and New Transformer Installed Recently, Walking Distance To Sturgeon Lake, Recreational Development Potential!! (id:60626)
5i5j Realty Inc.
4538 Montgomery Avenue Nw
Calgary, Alberta
Live by the river and bike all the way to downtown year-round along the Bow River pathway system. Located in the Montgomery Golden Triangle, between Edworthy and Shouldice parks, this custom-built (builder buit for himself),CORNER LOT, DETACHED uxury house has a beautiful and unique and functional layout, with 5 SPACIOUS BEDROOMS (3 up, 2 down) with walk-in closets. The vaulted ceiling primary bedroom has its own private balcony to enjoy views of Edworthy Park and Trinity Hills. The main floor has two fireplaces, living room/library, a formal dining room and separate breakfast nook. The kitchen has a large walk-in pantry and overlooks the family room, which is perfect for entertaining and family time. The fully-finished BASEMENT HAS IN-FLOOR HEATING, massive recreation room that is well suited for a home theatre and game room and kitchenette. NO CARPETS in this home, only hardwood and tile. Numerous features sets this house apart: Rare location just steps to the river, unique layout, quality built, Premium windows with wood interior with wide metal exterior cladding, built-in wall units and desks, real wood floors, maintenance-free vinyl deck and fence, landscaped with many trees, oversized garage (with a 200 amp subpanel, ready to add a EV charging receptacle) to fit a truck, and RV PARKING. This neatly maintained and cared for house is just a few minutes drive to U of C, MRU, Foothills & Children's Hospitals, SAIT, Downtown and Market Mall. (id:60626)
RE/MAX Irealty Innovations
380 Oakland Road
Indian Point, Nova Scotia
The front verandah of this custom home faces east, and the kitchen and seasonal sunroom face the setting sun. With its carefully considered design, this open concept home has panoramic, "big ocean views" over the waters of greater Mahone Bay. Open concept living in the main living area takes full advantage of the elevated perspective over islands highlighted by dancing sunlight. The sunroom, consisting of 190 sq. ft in addition to the 1,500 sq. ft of the house, provides a sunny oasis to sit a spell with friends. Access to the mudroom from a 560 sq. ft garage, lends protection before entering the kitchen and a place to remove footwear and hang the hat. The kitchen, ideal for entertaining and family conversation while preparing a meal, and the large dining-living room, with glass doors opening to the verandah, are perfect to host a crowd. The library "L", with gas fireplace, is just the spot for a good book, to watch tv, or simply lean back and gaze across the ocean. The owners' suite has direct access to the covered verandah and houses both a private bath and two walk-in closets. A guest room with Murphy Bed, in the opposite wing of the house, is adjacent to the family bath and affords maximum privacy when hosting overnight stays. A Generac generator affords peace of mind. An unfinished, fully insulated basement (consisting of a high ceiling and additional 1,500 sq ft of usable work space) is a prime candidate for further development. The living-space, sunroom, garage and basement total 3,700 sq. ft. of usable space. Across the road from the home, this purchase includes a private land parcel - with a boathouse and dock - allowing for excellent summer recreation and the possibility of mooring a boat. Mere walking distance to "Rails To Trails"; Less than 5 minutes to the town of Mahone Bay; an hour to Halifax or the international airport; this quiet enclave in Indian Point offers the very best of the "East Coast Lifestyle" for which Nova Scotia's South Shore is famous. (id:60626)
Engel & Volkers (Lunenburg)
2030 Hidden Ridge Place
Kelowna, British Columbia
This well-appointed 5 bedroom 3 bathroom residence is located in the prestigious Wilden neighbourhood—known for its natural beauty and extensive hiking and biking trails just outside your back door. Situated on a safe and quiet cul-de-sac, the home offers both privacy and tranquility, with a low-maintenance backyard that’s perfect for pets. The foyer welcomes you with soaring ceilings and a private step-down home office. Families will enjoy 3 bedrooms up, and 2 on the lower level, offering potential for a secondary suite or a perfect teenager retreat. The open-concept layout is ideal for entertaining, with a spacious kitchen that flows into the dining area and living room. Breathtaking mountain views from the main living area and deck, with natural light pouring in throughout the day to create a warm and inviting atmosphere. SS appliances, hardwood floors, geothermal heating/cooling system and fresh paint throughout. Wilden is one of Kelowna’s most sought-after communities, celebrated for its forested surroundings, immediate access to nature, and close proximity to the downtown core, Kelowna International Airport, UBCO, and a range of top-tier amenities. Experience a rare blend of nature, convenience, and quality living—you’ll love calling this home. (id:60626)
Century 21 Assurance Realty Ltd
42 Forty First Street
Toronto, Ontario
Welcome To 42 Forty First St. Nestled In Sought-After Long Branch District, Located South Of Lake Shore Blvd W. Situated On A Large 40 X 120 Ft Spacious Lot With Many Mature Trees. Live In, Rent, Or Build Your Dream Home! This Bright, Skylit, Approx. 1000 Sq Ft, 1+1 Bedroom Bungalow, Includes Slate Floor Entrance, Hardwood Floor Living Rm, Kitchen With Ceramic Floor And Backsplash, Double Sink And Bar Sink, Solid French Door Walkout To Beautifully Covered 13 X 12 Ft Deck, Separate Entrance To Potential Basement Apartment. It's Perfectly Located Near Marie Curtis Park, For Nature Enthusiasts, And The Waterfront, With Scenic Biking Trails And Picturesque Walking Paths. Commuting Is A Breeze With Easy Access To Major Routes, Including The 427, QEW, 401, And Walking Distance To The TTC, Pearson Airport. Steps To Marie Curtis Sandy Beaches, Children's Playground And Water Park, Restaurants, Transit, Go Station. (id:60626)
Keller Williams Portfolio Realty
4225 Green Bend
London South, Ontario
NEW MODEL HOME FOR SALE located in "LIBERTY CROSSING" situated in the Coveted SOUTH! Fabulous WALK OUT LOT BACKING ONTO PICTURESQUE TREES - This FULLY FINISHED BUNGALOW - (known as the PRIMROSE Elevation A) Features 1572 sq Ft of Quality Finishes on Main Floor PLUS an Additional 1521 Sq Ft in Lower level. Numerous Upgrades Throughout! Open Concept Kitchen Overlooking Livingroom/ Dinning Room Combo featuring Terrace Doors leading out to a Spectacular Deck - it also features a wonderful Double Sided Fireplace for the living room & primary bedroom. **Note** Lower Level Features a 3rd Bedroom and 4 PC Bath as part of the Primary Suite as well as a Secondary Suite featuring 2 Bedrooms, Kitchen, Living Room & 4 PC Bath! Terrace Doors to backyard. **NOTE** SEPARATE SIDE ENTRANCE to Finished Lower Level! Wonderful 9 Foot Ceilings on Main Floor with 12 Ft Ceiling in Foyer - IMMEDIATE POSSESSION Available - Great SOUTH Location!! - Close to Several Popular Amenities! Easy Access to the 401 & 402! Experience the Difference and Quality Built by: WILLOW BRIDGE HOMES (id:60626)
Royal LePage Triland Realty














