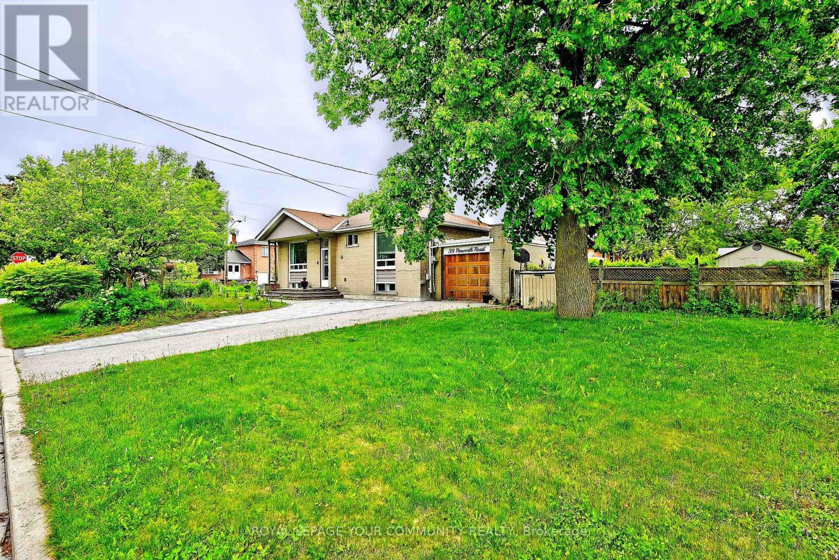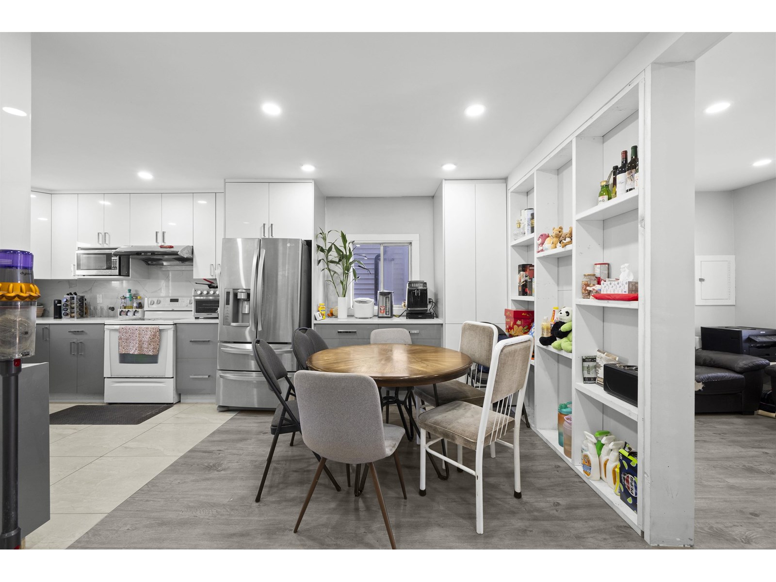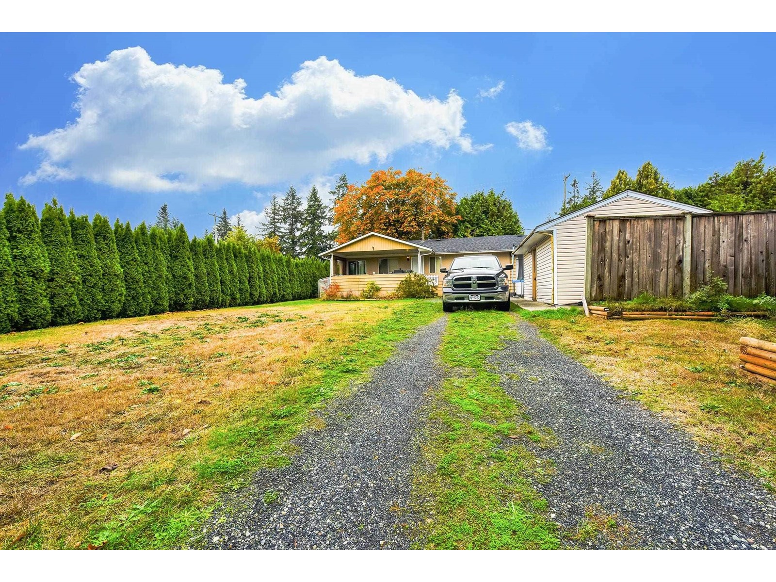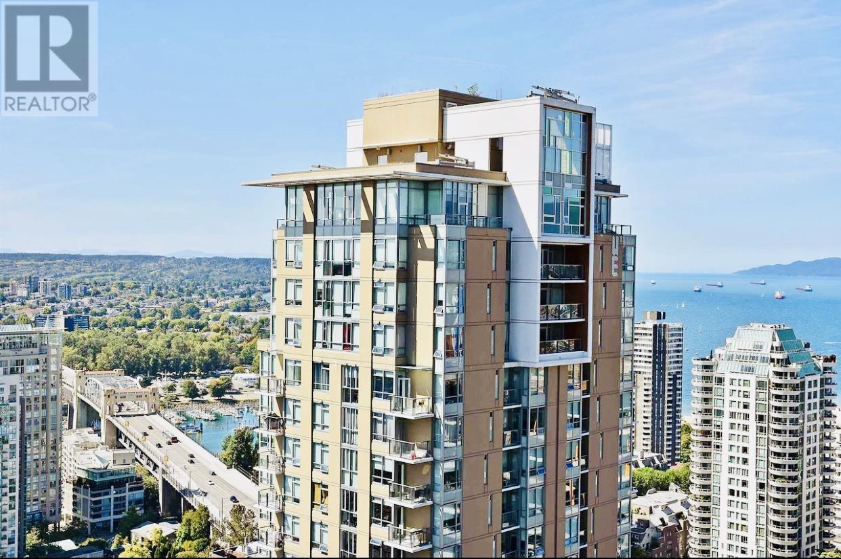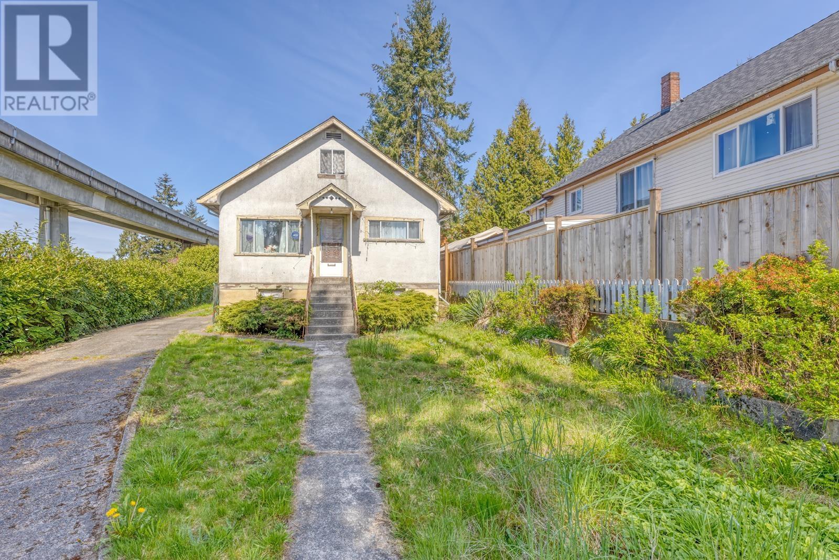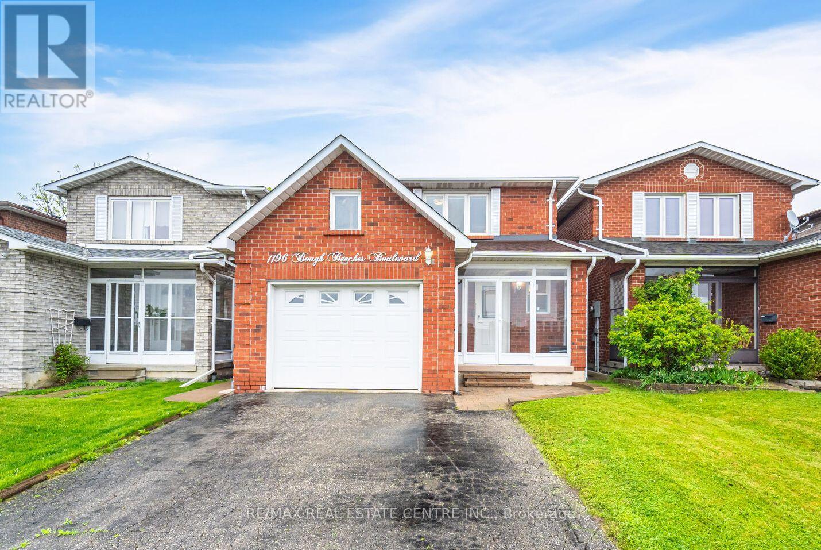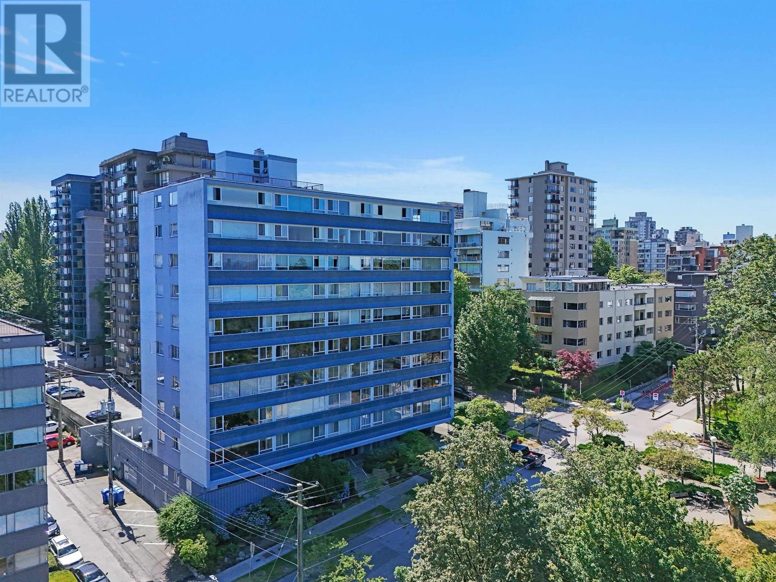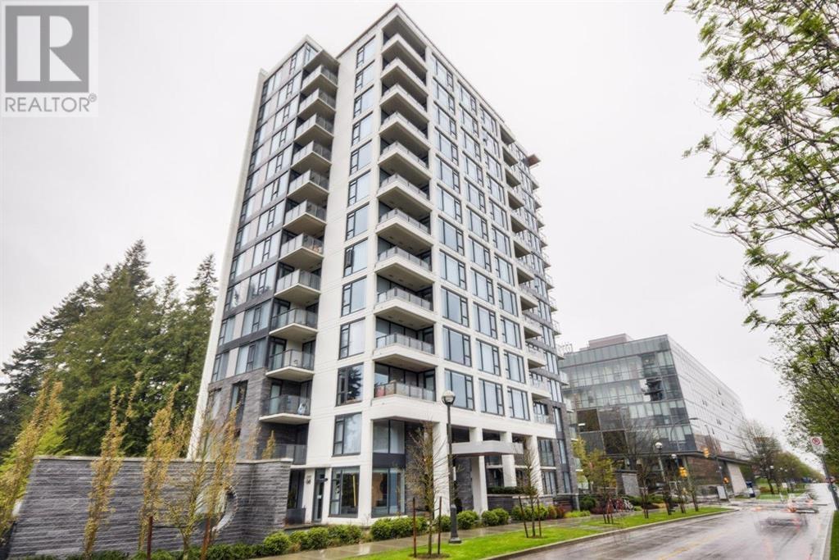39 Penworth Road
Toronto, Ontario
Traditional Family Size All Brick Bungalow On Premium Size 50 X 100 Foot Lot, Loads Of Natural Light, Quiet Street, Steps To Tree Lined Parks, Several Schools, Super Convenient Location For Shops, 401 & Dvp Access, Truly An Up And Coming Neighborhood With Several New Builds And Renos. Beautiful Professional Quality Landscaping, Private Gardens, Attached Garage. Loads of upgrades. (id:60626)
Royal LePage Your Community Realty
12768 114a Avenue
Surrey, British Columbia
Ideal for first-time buyers, upsizers, and savvy investors-Bridgeview offers strong growth potential, great transit access, and unbeatable value in Surrey. Beautifully updated and well cared for, this 4 bed, 3 bath home sits on a 5,000 sq ft lot in a growing neighbourhood. Enjoy a sunny south-facing fenced yard, spacious deck, and detached garage. Interior upgrades include a modern kitchen, renovated bathrooms, updated flooring, windows, and more. Convenience at your doorstep! Skytrain is a 10 min walk or a shuttle bus is just outside to take you to Scott Road Skytrain Station. Centrally located near North Surrey Rec Centre, major bridges, retail, and shopping centers. Book your private showing today and discover what makes this home so special. (id:60626)
Stonehaus Realty Corp.
1955 158a Street
Surrey, British Columbia
Great opportunity in South Surrey! Half duplex on 7300 sq.ft lot with 2 bedrooms, tons of parking, garage, private setting located close to amenities. No strata fees and no restrictions! Must see! Developer & Investor Alert!! (id:60626)
Nu Stream Realty Inc.
3506 1283 Howe Street
Vancouver, British Columbia
Located in the heart of downtown Vancouver, this spacious residence features an impressive high-ceiling lobby and offers concierge services to its residents.The property boasts over 11,700 square feet of indoor and outdoor amenities, including a 2,100 square-foot fitness center equipped with state-of-the-artequipment. Additionally, the fifth floor features a 5,200 square-foot garden terrace and a business meeting room. The apartment is equipped with Miele gasstoves and ovens, as well as a convenient sink garbage disposal system. Parking stall#113,Locker#19. 48 hours showing notice required. (id:60626)
Coldwell Banker Prestige Realty
6005 Naden Landing Ld Nw
Edmonton, Alberta
Welcome home to this brand new luxury custom home designed and built by Finesse Homes and backing the lake in Griesbach. This home offers over 3,000+ sq ft that includes 4 bedrooms, main floor den, 4 full bathrooms, 10 ft ceiling, double oversized attached garage. The main level features the beautiful open concept family room with open to below and large windows that's wide open to the kitchen and nook. The main floor also has a spice kitchen and walk in pantry. To finish the main floor it comes with a den and full bath. The upper level has a large center bonus room a large primary bedroom with a 5 piece spa like ensuite, an additional 3 large bedrooms , a 4 piece bath and a laundry room. This home also comes with a full walkout basement perfect for future development. Incredible attention to detail & only the finest quality materials used. (id:60626)
Royal LePage Arteam Realty
2323 Dublin Street
New Westminster, British Columbia
Priced to sell! This property nestled at the end of a private cul de sac with a view of Alex Fraser Bridge and beautiful sunset. This home features 3 bedrooms and 1 bathroom on main level, an attic with extra flex/storage space and unfinished basement with separate entrance and lots of potential waiting for your creative ideas. Call today for your private showing! (id:60626)
Royal Pacific Tri-Cities Realty
1196 Bough Beeches Boulevard
Mississauga, Ontario
Welcome To 1196 Bough Beeches Blvd. This Spacious 3 Bed, 3 Bath Home, nestled in the family friendly neighbourhood known as Rockwood Village, has everything one is looking for in a home. Updated throughout, the main floor features a fabulous kitchen with stainless steel appliances, a Large L-Shaped Living dining room combination with hardwood floors, and walk-out to a fabulous backyard. The second floor features 3 good size bedrooms and a fully renovated spa inspired 3 pc bath. Finished rec, with wood burning fireplace, a stunning laundry room, and another 3 pc bath. Just steps away from great schools, parks, shopping Rockwood mall, walk-in clinic, library, the etobicoke creek trail system, HWY's 401/427/403, Mi-Way transit, along with DIXIE GO. This is truly the perfect home for a growing family, professional couple or retiree. ** This is a linked property.** (id:60626)
RE/MAX Real Estate Centre Inc.
53002 Rge Road 13
Rural Parkland County, Alberta
Unique multi-use land opportunity just 5 mins west of Stony Plain, off HiWay 16a. This 6.98-acre property, zoned agricultural in Parkland County, includes a thriving 10yr Turn-Key Firewood business with log supply and equipment. Also, Environmental and related impact studies completed for development of 135 RV storage site, and is in final approval phase. Prime Hi-way Frontage offers excellent exposure. Sale features skid steer, 3 C-can containers of contractor tools, lawn/snow equipment, and a classic 1951 Chevy Skyline. Includes an older 2-bedroom home with newer furnace, hot water tank, and concrete foundation. Water supplied via drilled well. Out buildings include, Barn and double detached garage. (id:60626)
Maxwell Progressive
41647 Brennan Road
Squamish, British Columbia
The way Squamish living was meant to be! Truly the last of its kind; enjoy breathtaking, unobstructed mountain views right from your future front door-perfectly suited for those who value peace, privacy, and natural beauty! Positioned ir one of Brackendale's most scenic settings, this full size residential homesite offers the ideal backdrop for your custom dream home. Flat and ready to go, no blasting required! The homesite is fully serviced at the lot line, and zoned to allow up to two dwellings per site. Located just minutes from local trails, schools, shops, and dining, you'll enjoy both convenience and tranquility in equal measure. With Whistler at your convenience and Vancouver just down the highway, don't miss your chance to secure your opportunity in this sought-after location. (id:60626)
Royal LePage Black Tusk Realty
104 710 Chilco Street
Vancouver, British Columbia
Gorgeous & tranquil forever water & mountain views. Perched on the edge of Stanley Park with Lost Lagoon, tennis courts, walking trails & bike paths right at your door. Windows on 4 sides of this bright SECOND floor CORNER suite. Fully renovated, this home feats an open plan kitchen/living/diving w scenic views through the wall-to-wall 'picture window´ (Double Glazed). The XL primary bedroom doubles as an office/yoga studio, with an en-suite bathroom and walk-in shower. This down-sizers dream will fit all housesized furnature and includes in-site laundry (rare in Co-ops). Common rooftop deck with 270 views. Shops nearby. Plenty of visitor parking. 1 storage, 1 indoor secure parking. 19+. BONUS: NO rentals or Pets. Taxes included in fees. Showings by App (id:60626)
Oakwyn Realty Ltd.
114 Islandview Lane
Chisholm, Ontario
Welcome to your dream waterfront retreat on the serene shores of Wasi Lake! This custom-built bungalow offers 215 feet of pristine frontage, a sandy beach, and a gentle walk into the warm, shallow waters. Perfectly nestled on a private acre lot, this year-round home is just 3 hours from Toronto, providing an ideal escape from the city. Step inside to discover a bright living space with cathedral ceilings and stunning water views from nearly every room. The main floor boasts a spacious primary bedroom complete with a luxurious 4-piece ensuite and a convenient laundry room for easy living. The gourmet kitchen is a chef's delight, featuring custom cabinetry and elegant quartz countertops. Enjoy the best of outdoor living on the large composite deck overlooking the lake, or relax in the charming 3-season room where you can take in the beauty of your surroundings. The fully finished lower level includes a generous second bedroom and a den that easily converts to a third bedroom, with direct walk-out access to a covered patio and the tranquil waterfront. For hobbyists or car enthusiasts, the oversized 2-car garage is a standout feature with a rubber floor for added comfort and convenience. Three additional outbuildings provide ample storage for all your tools and toys. The 70-foot dock extends out into the quiet waters, perfect for boating, swimming, or simply soaking up the sun. With its private location, breathtaking views, and top-of-the-line finishes, this lakeside bungalow is a rare gem that offers a peaceful, luxurious lifestyle. Don't miss the opportunity to own this stunning property on Wasi Lake - your perfect year-round escape! (id:60626)
Royal LePage Real Estate Services Ltd.
Realty Executives Local Group Inc. Brokerage
301 5868 Agronomy Road
Vancouver, British Columbia
Sitka, deluxe modern West Coast concrete tower by prestigious Polygon, designed by award winning IBI/HB architect. At the heart of vibrant UBC campus. Walk to lessons, recreation, restaurants, transit. 8'6" high ceiling. Bright SW corner unit overlooking beautiful garden & green spaces. Best layout. All rooms are square & spacious. Separate bedrooms for privacy. Bonus 50 square ft balcony. High end German Bosch stainless steel appliances, gas cooktop, full size laundry. Premium engineered hardwood floor in living areas, carpets in bedrooms. Secured, monitored building with full time resident caretaker, lots of gated visitors' parking. (id:60626)
Peiso Realty Inc.

