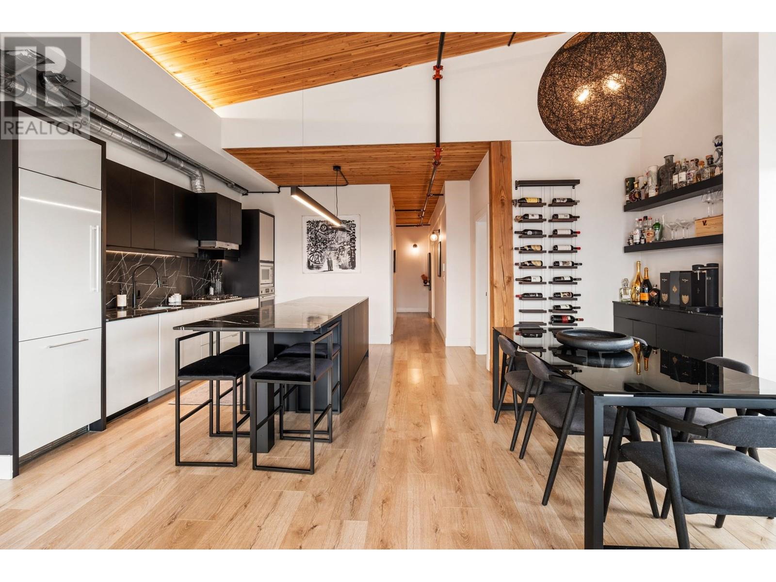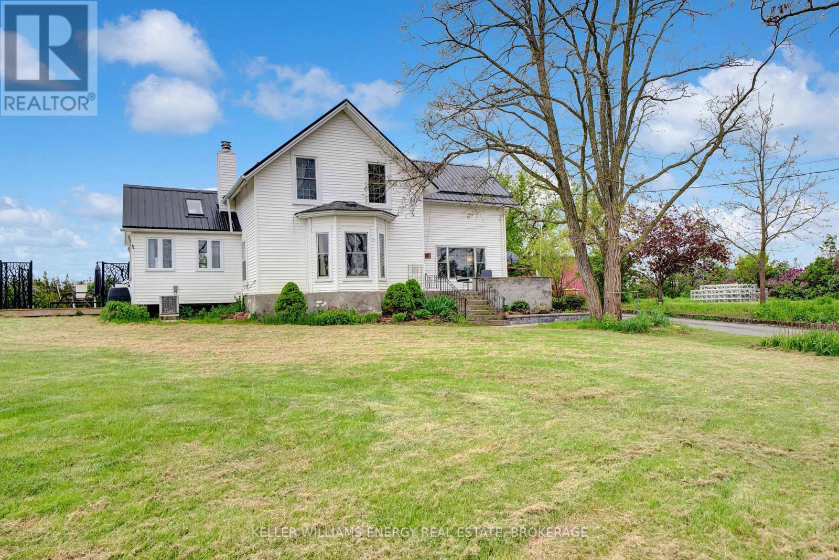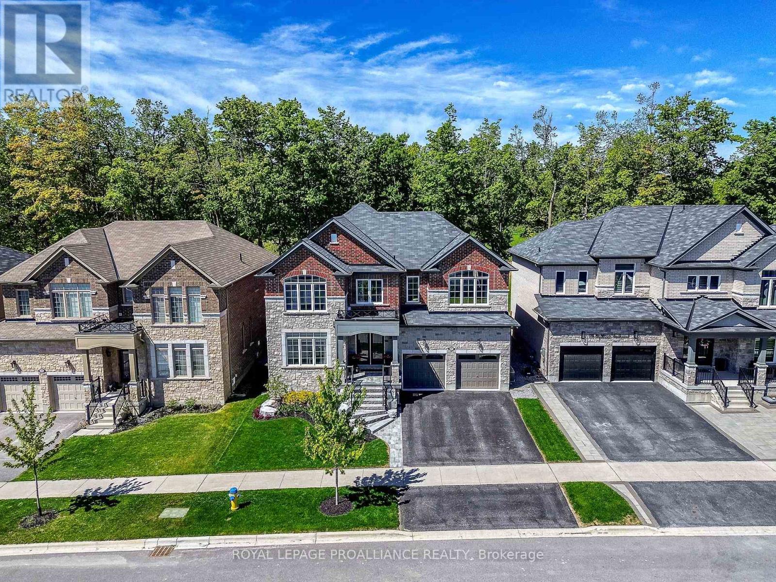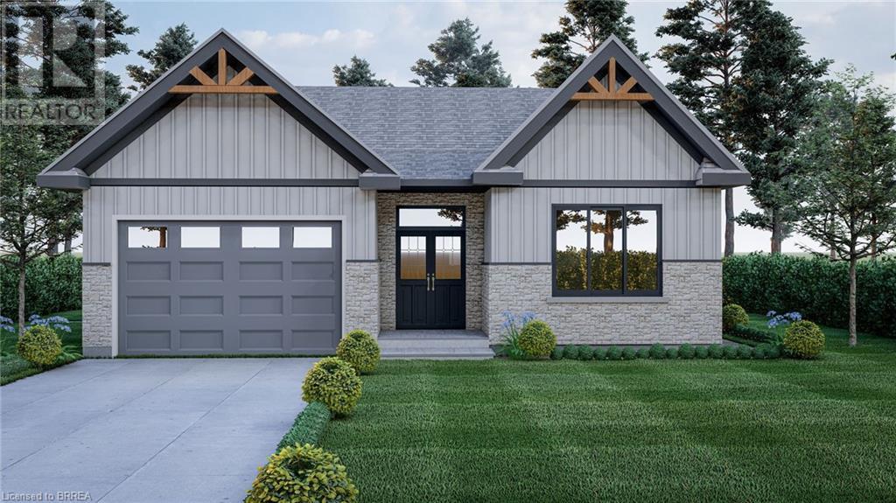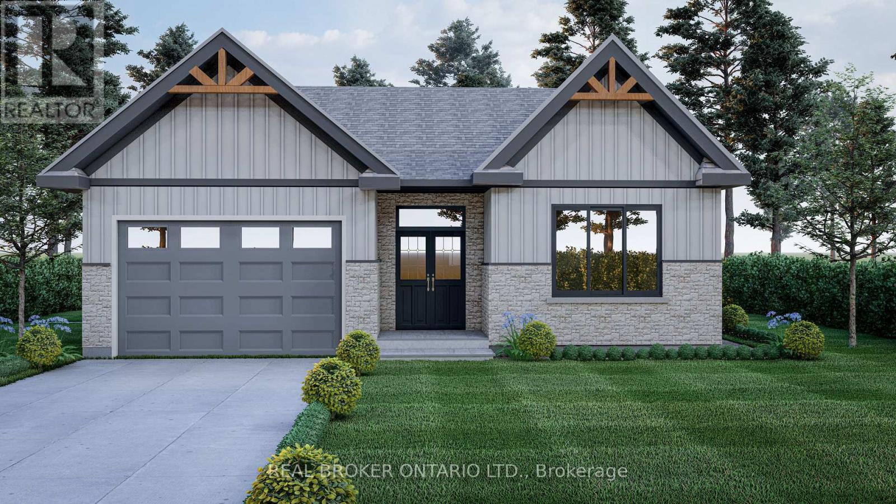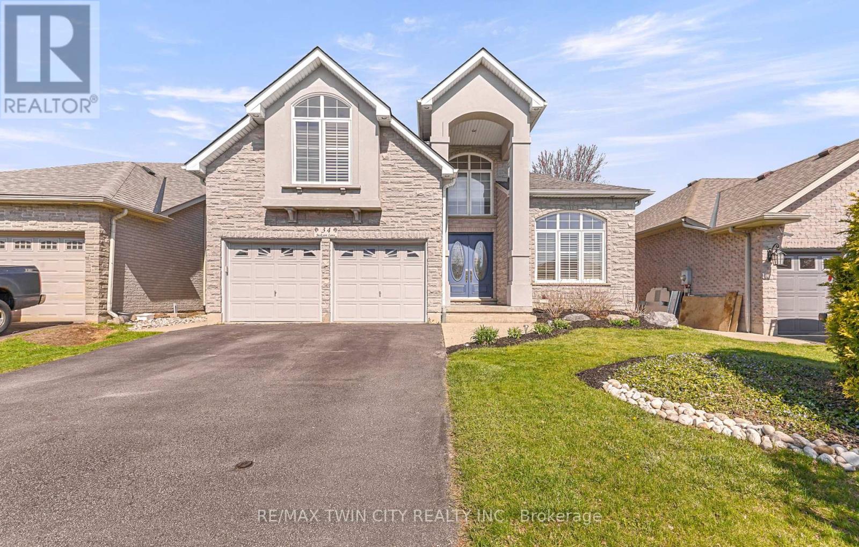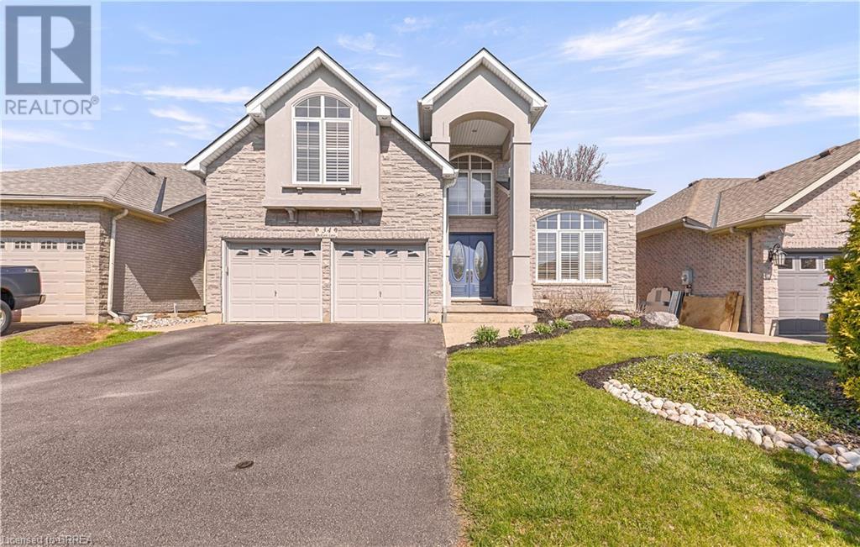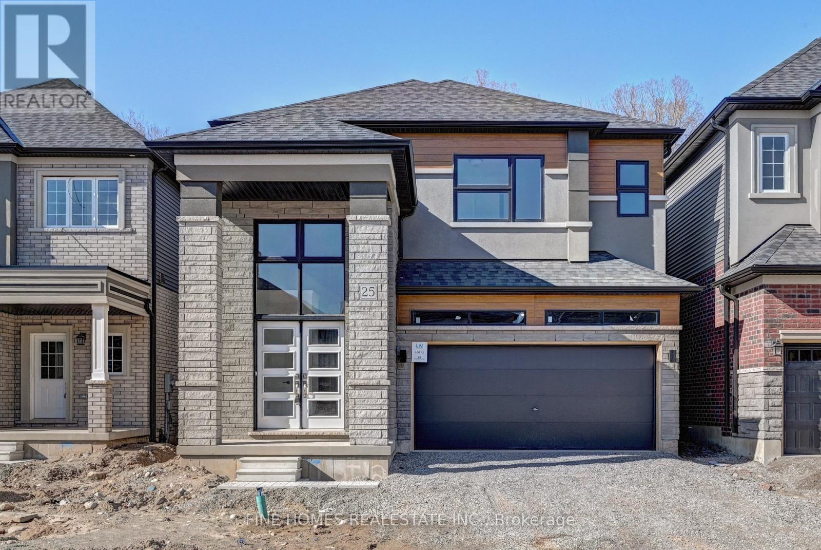1 Chiswick Avenue
Toronto, Ontario
Welcome to 1 Chiswick Avenue a thoughtfully upgraded, fully detached home that checks every box. Situated on a beautifully landscaped 40-foot corner lot in a quiet desirable North York neighbourhood, this 2-storey gem offers the perfect blend of style, function, and space for modern family living.Step into the heart of the home a chef-inspired kitchen featuring quality finishes, stainless steel appliances, and an open view of the bright living and dining area, designed for effortless entertaining and everyday comfort.Upstairs, youll find three generous bedrooms, while the fully finished basement expands your living space with an additional bedroom, 3-piece bathroom, rec room, and laundry area ideal for guests, in-laws, or a home office setup.Outside, enjoy a fully fenced backyard perfect for summer barbecues and family playtime. The detached garage and driveway offers exceptional convenience a true urban luxury.Located in a quiet, family-friendly pocket of North York, close to schools, parks, shopping and with easy highway access. Convenient location with easy access to highway, 10 minute drive to Pearson Airport, Yorkdale Mall. Steps to shops, restaurants. 15 Minutes to Union Station via Weston GO train! If you love parks this house is for you! Wishbone, Tretheway West, Humber River and Black Creek are minutes away. (id:60626)
Royal LePage Signature Realty
103 Grandview Way
Toronto, Ontario
Freshly renovated from top to bottom with no expense spared, this elegant Tridel townhome is a true masterpiece perfectly nestled in one of North York's most coveted neighbourhoods. Sun-drenched and west-facing, it radiates warmth and sophistication, offering the perfect blend of style, function, and an unbeatable location. Just steps from the subway, groceries, and restaurants - zoned for top-ranked Earl Haig Secondary and McKee Public School makes this home the only choice for those who value convenience and prioritize education.With aprox 1950 sqft. of thoughtfully designed living and high-end finishes incl hrdwd throughout, this home offers room to breathe. Whoever said townhomes are small clearly hasn't seen this one. The main floor welcomes you with a seamless open-concept layout, a stylish powder rm, and a kitchen featuring quartz countertps, a sleek backsplash, and S/S appl's perfect for cooking a meal, impressing friends, or hosting an unforgettable dinner party. Step outside from the living rm to your pvt. main floor terrace ideal for relaxing with a book or sun worship. Enjoy direct underground access to your TWO (deux, twee, dois, zwei!) parking spaces because who wants to circle the block after a long day. From upgraded lights and hardware to three fully renovated, spa-worthy bathrooms, this move-in ready home is packed with luxurious touches. And the piece de resistance? A dramatic skylight that pours sunshine into the space - if the walls were painted blue, you'd think you were in heaven! Upstairs, the gigantic primary retreat offers a spacious walk-in closet, a hotel-style ensuite, and a second private terrace. Yes, you read that correctly - a second terrace. And lets not forget the third floor, a bright and versatile sitting room/office space that's perfect for working from home or simply enjoying a little peace. Whether your first-timing, upsizing, downsizing, looking for a central pied-a-terre, or just doing it right this is the one.. (id:60626)
Sutton Group-Admiral Realty Inc.
401 4223 Hastings Street
Burnaby, British Columbia
Welcome to a top floor Penthouse at The Carleton - a truly rare gem in North Burnaby´s vibrant Heights. This bright 2 bed/2 bath corner unit home stuns with soaring 14ft vaulted ceilings, floor to ceiling windows, custom millwork, a 12ft marble island with wine fridge, built-in media units, and beyond thoughtful upgrades throughout. Enjoy Italian marble finishes, under-cabinet lighting along with Fulgor gas range stove, stainless steel appliances, and full size washer/dryer. Steps from shops, cafes, and transit. Includes 1 large parking, 1 storage, and 1 bike locker. Pets and rentals welcome! Call to book your private showing! (id:60626)
Rennie & Associates Realty Ltd.
237 Wayside Drive
Drummond/north Elmsley, Ontario
Two-story home with additional bungalow on one acre, just mins from Perth. This property offers you several options: ideal for extended family or, live in one home and rent the other. Another option is to convert the bungalow to commercial use; live at home and work from commercial office/space. Both the two-storey home and bungalow were built in 2005. Both are upgraded and well maintained. The immaculate two-storey home has idyllic front veranda perfect for lounging on summer days. This 3 bedroom, 2.5 bathroom home has open living room with red oak hardwood floors. Adjoining kitchen offers wrap-around ceramic-top counters, expansive prep space, breakfast bar and porcelain tile flooring. Kitchen dinette with propane fireplace and garden doors to sunroom-porch. For entertaining, you have a formal dining room. The three-season sunroom-porch has ceramic flooring and is charmingly accented with pine tongue and groove. Powder room and family-sized rear foyer with two large double closets. Upstairs, flooring is attractive birch. Primary suite offers walk-in closet designed for two; the 4-pc ensuite has ceramic floor, porcelain sink vanity, walk-in shower plus soaker jet tub. Two more bedrooms and convenient second floor laundry station. Finished lower level family room plus storage. Attached garage has workshop area and Generac that can power both homes. The second home ( or could be readily converted to your future commercial space) is 3 bed, 1 bath bungalow all renovated in 2020 and has radiant heated porcelain floors. New roof 2021. Each home has its own hydro meter, propane tanks and septic. WiFi and cell service. Township maintained road with curbside garbage pickup. For qualified buyer, seller will consider rent to own. 5 mins to Perth. 25 mins Carleton Place or 45 mins Kanata. (id:60626)
Coldwell Banker First Ottawa Realty
1727 County Road 14 Road
Prince Edward County, Ontario
Welcome to 1727 County Road 14, Prince Edward County, this remarkable property presents a rare blend of historical charm and modern entrepreneurship. Spanning 14 acres, this estate offers an updated century home, a bespoke short-term accommodation business, a renovated event-ready barn, and an updated century home with water views. The main residence is a three-bedroom century home that has been updated while maintaining its historic charm. The updated kitchen features an abundance of cabinets and a large farmhouse apron-front fireclay sink. The kitchen overlooks the family room with a cozy wood-burning fireplace, while the separate dining room and formal living room offer incredible outdoor views. Upstairs, you'll find three large bedrooms, an office, and a charming 3-piece bathroom with a freestanding soaker bathtub. A unique highlight of this property is its innovative short-term rental setup, consisting of four converted sea containers. Three accommodation containers each offer stunning one-bedroom suites with exceptional views from their private decks. The fourth container serves as a communal kitchen area, ideal for guest interactions. Added luxuries include sunbathing deck and a fire pit. The spectacular renovated barn has been professionally engineered and updated to cater to events. It features modern washrooms, poured concrete floors, and sturdy staircases and railings while maintaining the rustic aesthetics and history of the structure. This versatile space is perfect for weddings, retreats, or any significant gatherings, making it an invaluable asset for both private use and potential business opportunities. Discover all the potential waiting to be unlocked in this Prince Edward County haven. Your dream of an idyllic countryside life, with a flourishing business, awaits. Come explore this property today, and you too can call the County home! (id:60626)
Keller Williams Energy Real Estate
1727 County 14 Road
Prince Edward County, Ontario
Welcome to 1727 County Road 14, Prince Edward County, this remarkable property presents a rare blend of historical charm and modern entrepreneurship. Spanning 14 acres, this estate offers an updated century home, a bespoke short-term accommodation space, a renovated barn, and an updated century home with water views. The main residence is a three-bedroom century home that has been updated while maintaining its historic charm. The updated kitchen features an abundance of cabinets and a large farmhouse apron-front fireclay sink. The kitchen overlooks the family room with a cozy wood-burning fireplace, while the separate dining room and formal living room offer incredible outdoor views. Upstairs, you'll find three large bedrooms, an office, and a charming 3-piece bathroom with a freestanding soaker bathtub. A unique highlight of this property is its innovative sea cans, consisting of four converted containers. Three accommodation containers each offer stunning one-bedroom suites with exceptional views from their private decks. The fourth container serves as a communal kitchen area, ideal for guest interactions. Added luxuries include sunbathing deck and a fire pit. The spectacular renovated barn has been professionally engineered and updated. It features modern washrooms, poured concrete floors, and sturdy staircases and railings while maintaining the rustic aesthetics and history of the structure. Discover all the potential waiting to be unlocked in this Prince Edward County haven. Your dream of an idyllic countryside life awaits. Come explore this property today, and you too can call the County home! (id:60626)
Keller Williams Energy Real Estate
137 Highlands Boulevard
Cavan Monaghan, Ontario
Backed by trees and privacy - welcome to a truly exceptional home where comfort, style, and thoughtful design come together in perfect harmony. Set on a beautifully landscaped lot, with mature trees framing the view, this 4 bedroom + office, all brick and stone home has been meticulously maintained and upgraded - top to bottom, inside and out. From the moment you arrive, the curb appeal is undeniable. Step inside to 9-foot smooth ceilings, hardwood and vinyl plank flooring, quartz countertops, and high-end JennAir stainless steel appliances. The main floor offers a functional layout with an office, spacious dining room, and an open-concept living area anchored by a cozy gas fireplace. The kitchen walks out to a covered back deck - your private retreat through 3 seasons, overlooking a landscaped and treed yard. It's the perfect space to unwind, entertain, or simply enjoy the peace of nature. Upstairs, the luxurious principal suite offers a walk-in closet and spa-inspired ensuite with a freestanding soaker tub. Two additional bedrooms share a semi-ensuite, while a fourth bedroom features its own 3-piece ensuite and walk-in closet. A second-floor laundry room adds ease to your daily routine. The fully finished basement expands your living space with a custom bar and room to relax, play, or host. A 3-car tandem garage with inside entry and a generous mudroom provide everyday convenience for busy households. This is more than a home it's where modern family life meets timeless comfort. *Click on multimedia for video* (id:60626)
Royal LePage Proalliance Realty
7 Ironwood Court
Norwich, Ontario
Don’t miss this exclusive opportunity to secure your future in one of the few beautifully designed bungalow homes TO BE BUILT in the picturesque town of Norwich, Ontario. This upcoming 3-bedroom, 3-bathroom bungalow will offer the perfect blend of modern comfort and small-town charm. Thoughtfully designed with easy, single-level living in mind, this home will feature an open-concept layout, quality finishes, and an attached garage—all nestled in a quiet, family-friendly court setting. Enjoy the serenity of country living while being just minutes from local shops, schools, parks, and scenic walking trails. All images are artistic renderings and intended for illustration purposes only. Final designs, finishes, and materials may vary. Now is the ideal time to inquire and take advantage of the opportunity to personalize certain aspects of your future home. Whether you’re seeking a peaceful place to settle or a smart investment in a growing community, 7 Ironwood Court offers outstanding potential in the heart of Norwich. (id:60626)
Real Broker Ontario Ltd
7 Ironwood Court
Norwich, Ontario
Dont miss this exclusive opportunity to secure your future in one of the few beautifully designed bungalow homes TO BE BUILT in the picturesque town of Norwich, Ontario. This upcoming 3-bedroom, 3-bathroom bungalow will offer the perfect blend of modern comfort and small-town charm. Thoughtfully designed with easy, single-level living in mind, this home will feature an open-concept layout, quality finishes, and an attached garage all nestled in a quiet, family-friendly court setting. Enjoy the serenity of country living while being just minutes from local shops, schools, parks, and scenic walking trails. All images are artistic renderings and intended for illustration purposes only. Final designs, finishes, and materials may vary. Now is the ideal time to inquire and take advantage of the opportunity to personalize certain aspects of your future home. Whether your seeking a peaceful place to settle or a smart investment in a growing community, 7 Ironwood Court offers outstanding potential in the heart of Norwich. (id:60626)
Real Broker Ontario Ltd.
34 Jackson Lane
Brantford, Ontario
A Stunning Custom-Built Executive Home with an In-Law Suite! This beautiful Zavarella built home sits on a quiet street in one of Brantfords most sought-after neighbourhoods and has a spacious in-law suite for extended family with its own separate entrance. Pride of ownership is evident in this elegant stone and stucco home with a covered front step leading to the grand double door entrance to an inviting foyer for greeting your guests with an 18 high vaulted ceiling, a bright living room with hardwood flooring, a formal dining room for family meals, a gorgeous new custom kitchen with quartz counters, tumbled marble backsplash, floor-to-ceiling soft-close cupboards and drawers, a huge island that seats 8 people, a pot filler, a coffee/smoothie bar, high end stainless steel appliances, and patio doors with built-in blinds that lead out to the private patio in the tranquil backyard. The kitchen is open to the large family room with pot lighting, California shutters, hardwood flooring, and a corner gas fireplace, an immaculate 2pc. bathroom, and a convenient main floor laundry room completes the main level. Upstairs youll find a massive front bedroom with more hardwood flooring and an abundance of natural light, a pristine 4pc. bathroom with tiled flooring and a long vanity with a quartz countertop, a large master bedroom that enjoys a walk-in closet and a private ensuite bathroom with a jetted tub and a separate walk-in shower, and theres also a big storage room on the upper level. The basement offers a spacious in-law suite for extended family that can be accessed by 2 different staircases/exits with a high ceiling, large windows that allow for lots of natural light, a modern kitchen, pot lighting, attractive flooring, a good-sized bedroom, an updated 3pc. bathroom, and plenty of storage space. Within walking distance to parks, schools, shopping, Tim Horton's, grocery stores, restaurants, and a golf course. Book a private viewing for this exceptional home! (id:60626)
RE/MAX Twin City Realty Inc.
34 Jackson Lane
Brantford, Ontario
A Stunning Custom-Built Executive Home in Mayfair! This beautiful “Zavarella” built home sits on a quiet street in one of Brantford’s most sought-after neighbourhoods and has a potential in-law suite for extended family with its own separate entrance. Pride of ownership is evident in this elegant stone and stucco home with a covered front step leading to the grand double door entrance to an inviting foyer for greeting your guests with an 18’ high vaulted ceiling, a bright living room with hardwood flooring, a formal dining room for family meals, a gorgeous new custom kitchen with quartz counters, tumbled marble backsplash, floor-to-ceiling soft-close cupboards and drawers, a huge island that seats 8 people, a pot filler, a coffee/smoothie bar, high end stainless steel appliances, and patio doors with built-in blinds that lead out to the private patio in the tranquil backyard. The kitchen is open to the large family room with pot lighting, California shutters, hardwood flooring, and a corner gas fireplace, an immaculate 2pc. bathroom, and a convenient main floor laundry room completes the main level. Upstairs you’ll find a massive front bedroom with more hardwood flooring and an abundance of natural light, a pristine 4pc. bathroom with tiled flooring and a long vanity with a quartz countertop, a large master bedroom that enjoys a walk-in closet and a private ensuite bathroom with a jetted tub and a separate walk-in shower, and there’s also a big storage room on the upper level. The basement offers a perfect space for extended family that can be accessed by 2 different staircases/exits and has a high ceiling, large windows that allow for lots of natural light, a modern kitchen, pot lighting, attractive flooring, a good-sized bedroom, an updated 3pc. bathroom, and plenty of storage space. Within walking distance to parks, schools, shopping, Tim Horton's, grocery stores, restaurants, and a golf course. An exceptional home for a large family. Book your viewing today! (id:60626)
RE/MAX Twin City Realty Inc
25 Mckernan Avenue
Brantford, Ontario
Ravine Lot Luxury | Brand-New 4 Bed, 4 Bath Detached | Corner Lot | Nearly $80K in UpgradesRare Opportunity to Own a True Ravine Lot! This brand-new, all-brick detached home is perfectly positioned on a premium $50,000 corner lot backing directly onto lush ravine green space offering total privacy with no rear neighbours and peaceful natural views year-round.Located in the sought-after Nature Grand community in Brantford, this 4-bedroom, 4-bathroom home features a double-car garage and nearly $80,000 in luxurious upgrades, designed for elegant, modern living.Premium Features:Unobstructed ravine views a nature lovers dreamAll-brick exterior for lasting curb appealHardwood flooring throughoutUpgraded oak staircase with premium posts and spindlesStylish chefs kitchen with designer finishesOversized basement windows that flood the lower level with light. Enjoy the privacy of a ravine lot while being just minutes from the Grand River, Hwy 403, Downtown Brantford, Wilfrid Laurier University, Costco, YMCA, schools, golf courses, parks, trails, and all daily conveniences.Move-in ready Ravine lots like this are rare. Don't miss this chance to live surrounded by nature in one of Brantford's premier new communities! Property taxes hasn't been assessed (id:60626)
Fine Homes Realestate Inc.



