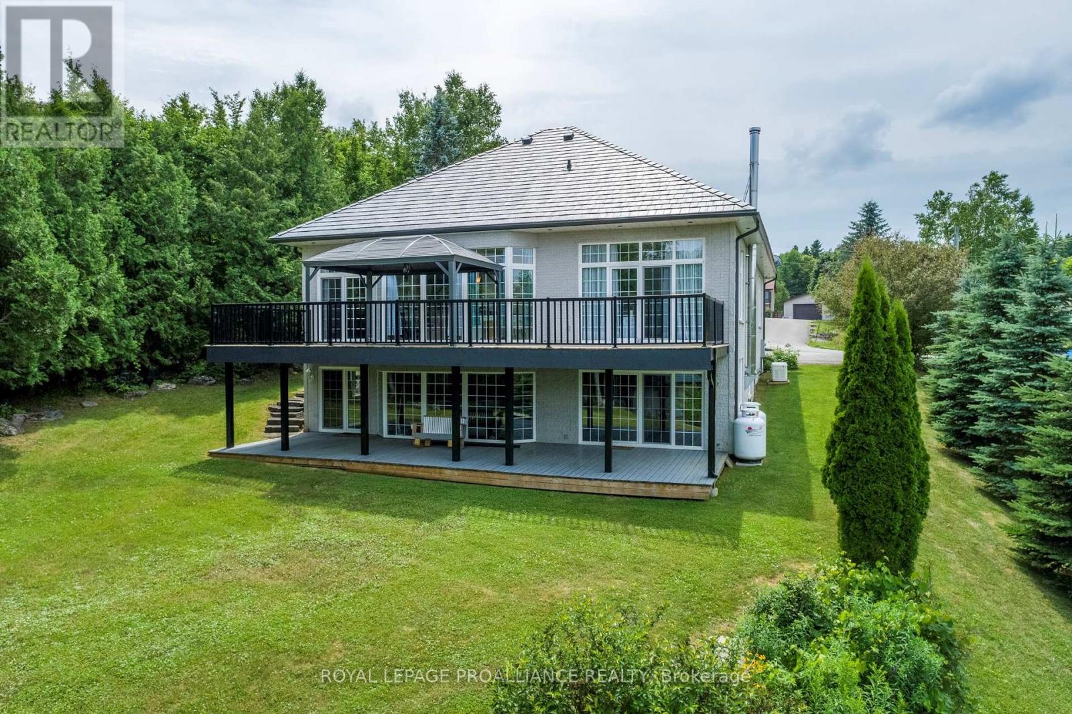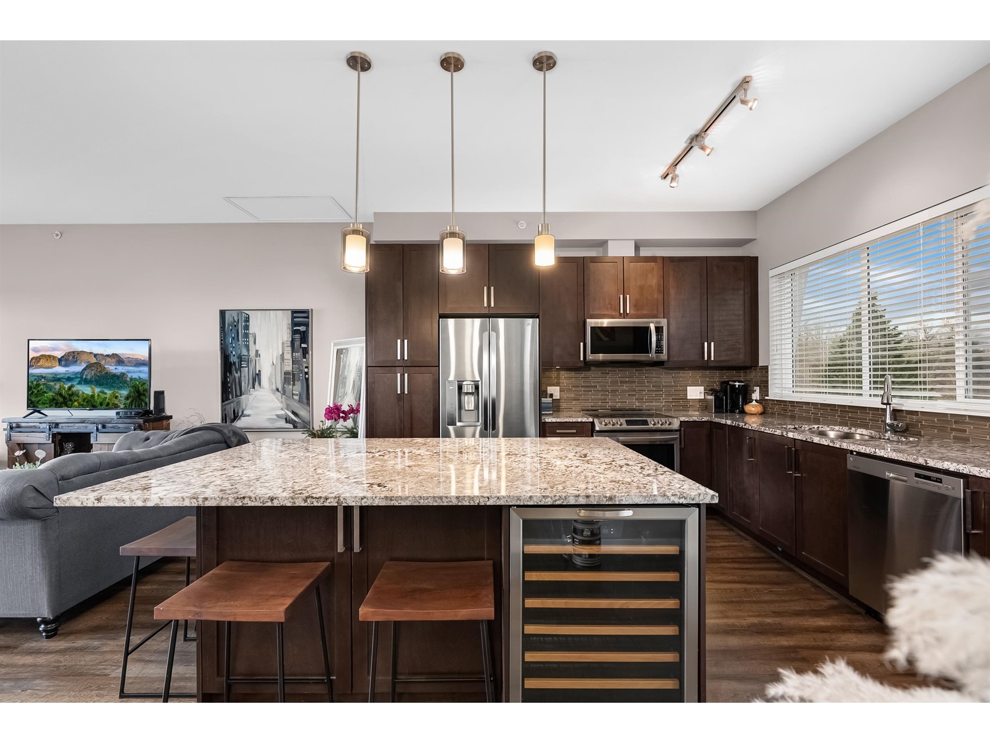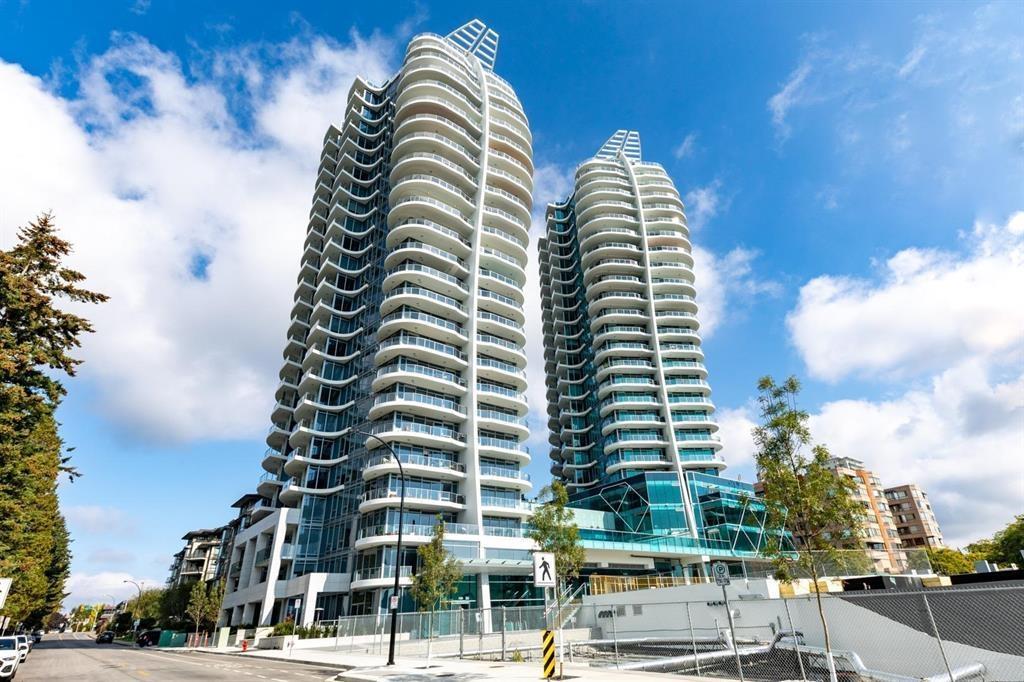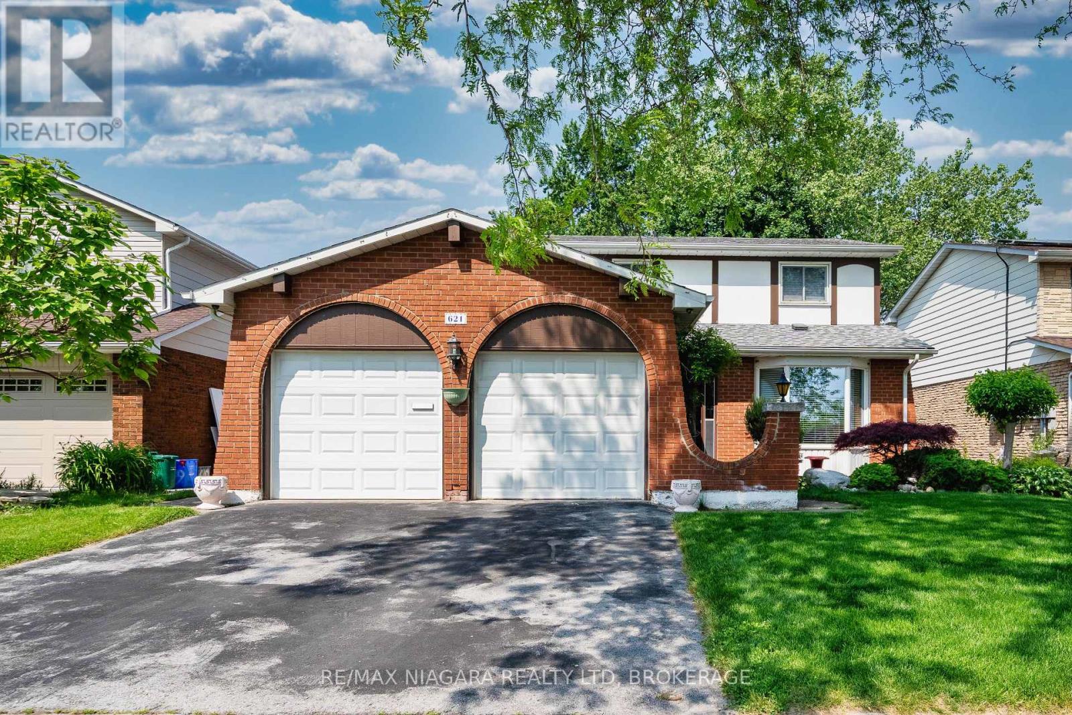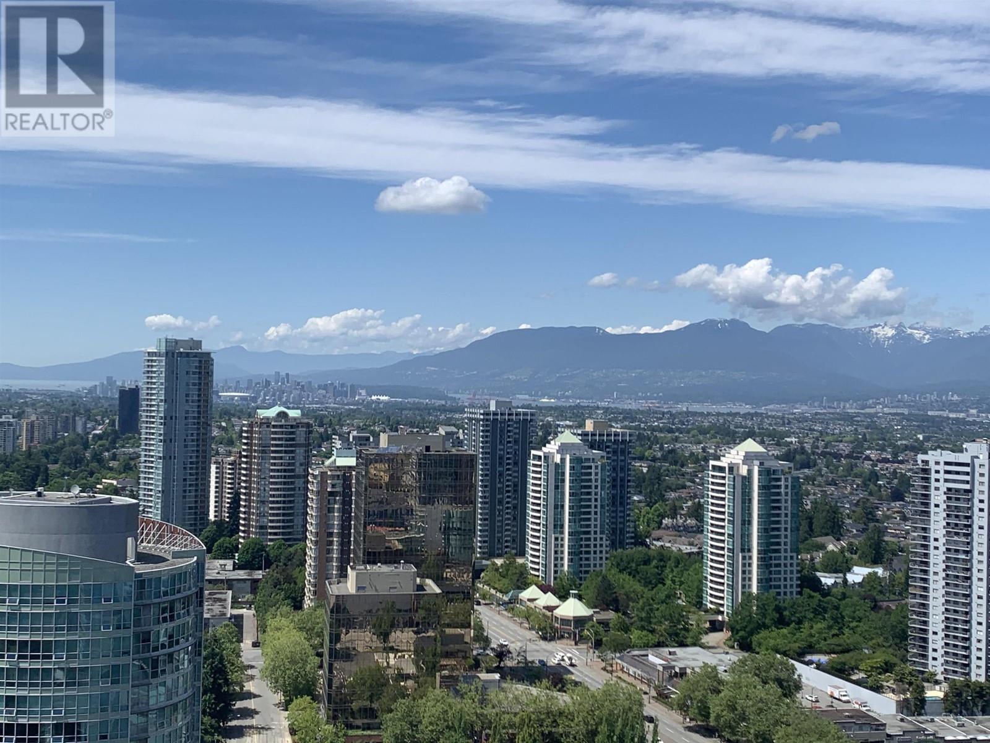137 Sumcot Drive
Trent Lakes, Ontario
Welcome to Buckhorn Lake Estates where you'll find a handsome light filled all brick custom bungalow, perfectly situated in the desirable Kawartha Lakes. Originally designed for a builders personal use, showcasing passive solar design, unique features set it apart. With a life time metal roof and a full-service Generac generator, with expansive floor-to-ceiling windows, this 3775 sq ft residence emphasizes sustainability and comfort.The open concept layout provides an inviting living space that seamlessly flows to a generous 40-foot deck, ideal for outdoor enjoyment. The lower level features a spacious family room and guest bedroom, both opening onto another 40-foot covered deck, overlooking a picturesque, private lot abutting 65-acre Ministry of Natural Resources greenbelt, attracting songbirds and wildlife, with Sandy Bay Monet views just beyond. Secluded cabin with Hydro.Set on over half an acre, this property benefits from exclusive community amenities, including a boat launch for swimming, fishing, and boating along the scenic Trent-Severn Waterway, all without waterfront taxes. Community membership is just $190 annually, providing access to parks, walking trails, and a reliable water supply. Residents can also enjoy a variety of outdoor activities nearby such as golfing, ATV riding, hiking, and more. Located on a school bus route, its perfect for families. This exceptional custom home and location offers features that are truly one-of-a-kind and cannot be matched at this price. Don't miss your chance to make it yours! (id:60626)
Royal LePage Proalliance Realty
410 6470 194 Street
Surrey, British Columbia
LUXURY LIVING IN WATERSTONES TOP FLOOR; 2 LEVEL-LIVING w/stairs. PENTHOUSE!THIS HOME IS A MUST SEE;FEATURING YOUR SPACIOUS 800 SQFT top floor patio w/unobstructed Panoramic views of Mt Baker and city lights! Entertain your guests in your open concept kitchen w/ large island, breakfast bar and 5 S/S appliances incl. your built in BONUS wine fridge, swirled Granite counters throughout and so much more! Unlock your French doors to your generous sized private roof top deck. Lower floor features spacious master w/ 2 closets, 5 pcensuite and 2nd balcony on the opposite side of the building facing green space. Full four pce bath as well for 2nd Bdrm and heated tile floors in both baths,. 10ftceilings, dark laminate flooring, large Foyer and full size W/D. This home will not last long! Call today! (id:60626)
RE/MAX City Realty
2203 1500 Martin Street
White Rock, British Columbia
Welcome to this exquisite luxury residence, The LANDMARK of White Rock. This sophisticated 1-bedroom unit, accompanied by an expansive den that easily doubles as a second bedroom. This residence has South East facing direction of OCEAN and Mountain View on 22nd floor(Highest one bedroom), complete with air conditioning, engineered hardwood flooring, a full-size washer and dryer, and Top Tier "Miele" appliances package. Building's impressive 10,000 square feet amenities of indoor/outdoor pool, a well-equipped gym, and the convenience of a full-service concierge. Walking distance to catchment school White Rock Elementary and Semiahmoo High School. (id:60626)
Youlive Realty
342 - 281 Woodbridge Avenue
Vaughan, Ontario
Located in the heart of Old Woodbridge, this bright and spacious 2-bedroom, 2-bathroom condo offers a fantastic opportunity to live in one of the most in-demand neighborhoods. Just steps away from Market Lane, you'll enjoy easy access to an array of local shops, restaurants, bakeries, parks, and more. With convenient proximity to the 407 and 400 highways, this home provides the perfect balance of urban convenience and serene living. The well-designed, open-concept layout features a functional split-bedroom design, ensuring privacy and comfort. Enjoy your morning coffee or entertain guests on the large terrace, which overlooks the peaceful inner courtyard. The modern kitchen is equipped with beautiful granite countertops and seamlessly flows into the cozy breakfast area. Both spacious bedrooms offer walk-in closets and private en suites, providing an elevated living experience. This condo is a true gem in a highly desirable location don't miss your chance to make it yours! (id:60626)
Sutton Group-Admiral Realty Inc.
621 Lake Street
St. Catharines, Ontario
Just steps from Lake Ontario, the waterfront trail, and the Welland Canal recreational path, this beautifully updated home is ideally situated and only a short drive to Niagara-on-the-Lake. Whether you're downsizing or upsizing, this property suits every stage of life. Lovingly maintained by the same owner for over 40 years, pride of ownership is evident throughout. There's nothing to do but move in and enjoy. Step into a warm, welcoming foyer that opens to a spacious, open-concept layout featuring gleaming hardwood floors in the living and dining areas, with a thoughtfully designed kitchen overlooking the lush garden. The family room leads out to a large backyard with mature trees and a well-tended garden, perfect for summer BBQs and family gatherings. Additional main-floor conveniences include laundry and a 2-piece powder room. Upstairs, you'll find four generously sized bedrooms, all with beautiful flooring and two 3-piece bathrooms. The spacious primary suite boasts a luxurious ensuite and a large walk-in closet.The basement adds even more living space with two sizable rec rooms and ample storage options.This is a truly stunning, move-in-ready home in an unbeatable location. Dont miss your chance to make it yours! (id:60626)
RE/MAX Niagara Realty Ltd
185 Cornwallis Drive Nw
Calgary, Alberta
ATTENTION DEVELOPERS & INVESTORS: Exceptional opportunity in sought-after Cambrian Heights! This RCG corner lot comes complete with a Development Permit (DP) package for a 4-unit, 3-storey townhouse project—each with legal basement suites. Ideally located off a major thoroughfare with convenient back alley access and close to multiple transit routes. Currently on the property is an expansive 1,980.22 sq. ft. mid-century bungalow, a former Phase 2 Cambrian Heights show home, offering 3,529 sq. ft. of total developed space. The main level boasts one of the largest kitchens we’ve seen in a bungalow of this era, with a spacious and light-filled living and dining area. Original oak hardwood flooring throughout, complemented by ceramic tile in the kitchen. The main floor includes 3 generously sized bedrooms and a large bathroom with a jetted tub. Downstairs features two illegal suites, each with private entrances: A 1-bedroom + den walkout suite with full kitchen, bath, and hardwood flooring. A recently refinished bachelor suite with full kitchenette, bathroom, and new hardwood floors. In total, the home offers 5 bedrooms + den and 4 full bathrooms, making it ideal for strong cash-flow potential. Estimated rental income could easily reach $5,000/month+, offering the ability to carry holding costs while preparing for development. This is a rare and unique property that won’t last in today’s market. Act quickly to secure your piece of Cambrian Heights! (id:60626)
Real Estate Professionals Inc.
2902 6080 Mckay Avenue
Burnaby, British Columbia
Spectacular water, mountain view on the 29 th floor in Station Square 5. This luxury 800 sqft, 2 bedrooms 2 bathrooms, southwest facing with 178 sqft balcony. Open layout, top quality appliances, gas cooktop, quartz countertop and engineering flooring throughout. Amenities: Gym, outdoor courtyard, yoga room and 24/7 concierge services. Central location of Metrotown. Walking distances to everything. Showings by appointment. Open house: Apr 27, 2025 ( Sun) at 12:00 pm - 3:00 pm. (id:60626)
Oakwyn Realty Ltd.
415 Wallace Avenue N
Listowel, Ontario
Step into timeless elegance with this beautifully preserved century home, offering over 3,500 sq ft of finished living space and brimming with charm and character. Located in the vibrant heart of Listowel on a spacious corner lot, this 5-bedroom, 2-bathroom home blends historic detail with thoughtful updates, making it ideal for families, or those looking to run a home-based business - there's a dedicated space conveniently located on the main floor perfect for an office. Rich in historic detail, the home features stunning stained glass throughout, soaring ceilings, and generous room sizes that reflect its heritage. The kitchen has been tastefully updated with solid oak cabinets, new stainless steel appliances (2025), a pantry, and a striking hand-cut Turkish marble backsplash. The main bathroom was converted in 2024 from a laundry room into a stylish and functional 4-piece bath. Additional updates include new lighting throughout the home, some newer double-hung windows, fully parged interior walls, and sprayed urethane insulation for added comfort and efficiency. Enjoy your mornings on the large covered front porch and host summer evenings under the backyard gazebo. Located along the school walking route, snow removal on the sidewalks is conveniently handled by the town - just one of the many perks of this unique corner lot location. Full of warmth, space, and possibility, this home is a rare gem waiting to welcome its next chapter. This is your chance to own a piece of Listowels history. Don’t miss it! (id:60626)
RE/MAX Real Estate Centre Inc. Brokerage-3
629 Southwinds Close Sw
Airdrie, Alberta
Welcome to your dream home in Southwinds, Airdrie! This brand-new 5-bedroom, 3.5-bathroom home sits on an oversized pie-shaped lot that backs directly onto a walking path and playground—an unbeatable location for families and outdoor enthusiasts.With over $115,000 worth of upgrades inside, you’ll love the open-concept layout with luxury vinyl plank flooring, a main-floor bedroom with full bath, and a modern kitchen featuring high-end stainless steel appliances, sleek cabinetry, and a large island with breakfast bar. The spacious dining area flows seamlessly into the living space—perfect for hosting and everyday living.Upstairs offers a versatile bonus room, a luxurious primary suite with walk-in closet and spa-inspired ensuite, plus three additional bedrooms and another full bath—ideal for large or multi-generational families.The unfinished basement with a separate entrance awaits your personal touch—create the perfect rec room, home gym, or additional living space tailored to your needs, including 9 feet ceilings on each floor.Enjoy direct access to green space from your expansive backyard—ideal for kids, pets, and peaceful evening strolls. This home offers the perfect blend of style, space, and location in one of Airdrie’s most desirable communities.Don’t miss this rare opportunity—book your showing today! (id:60626)
Real Broker
415 Wallace Ave Avenue N
North Perth, Ontario
Step into timeless elegance with this beautifully preserved century home, offering over 3,500 sq ft of finished living space and brimming with charm and character. Located in the vibrant heart of Listowel on a spacious corner lot, this 5-bedroom, 2-bathroom home blends historic detail with thoughtful updates, making it ideal for families, or those looking to run a home-based business - there's a dedicated space conveniently located on the main floor perfect for an office. Rich in historic detail, the home features stunning stained glass throughout, soaring ceilings, and generous room sizes that reflect its heritage. The kitchen has been tastefully updated with solid oak cabinets, new stainless steel appliances (2025), a pantry, and a striking hand-cut Turkish marble backsplash. The main bathroom was converted in 2024 from a laundry room into a stylish and functional 4-piece bath. Additional updates include new lighting throughout the home, some newer double-hung windows, fully parged interior walls, and sprayed urethane insulation for added comfort and efficiency. Enjoy your mornings on the large covered front porch and host summer evenings under the backyard gazebo. Located along the school walking route, snow removal on the sidewalks is conveniently handled by the town - just one of the many perks of this unique corner lot location. Full of warmth, space, and possibility, this home is a rare gem waiting to welcome its next chapter. This is your chance to own a piece of Listowels history. Dont miss it! (id:60626)
RE/MAX Real Estate Centre Inc.
94 Sunnyside Drive
London North, Ontario
Beautifully maintained former model home situated on one of the most desirable streets in North London. This 3 bed + den, 3 full bath brick bungalow offers nearly 3,550 sq ft of professionally finished living space on a mature and landscaped 65' x 104' corner lot. Built with character rich reclaimed brick and loaded with thoughtful updates including a newer architectural shingle roof, furnace, and central air. The bright and airy main floor features vaulted ceilings, large windows, and a welcoming living room centered around a natural gas fireplace with a full-height reclaimed brick surround. The updated kitchen includes quartz countertops, a skylight, peninsula seating, stainless steel gas stove, and ample cabinetry. Perfect for both family living and entertaining. The formal dining room and breakfast area offer flexible space for every occasion. The main level includes three generous bedrooms, including a primary suite with walk-in closet and private 4-piece ensuite with jetted tub. A second full bathroom and main-floor laundry add everyday convenience. The fully finished lower level features a massive rec room, games room, 3rd full bathroom, and a spacious den currently used as a 4th bedroom. Ideal for guests, teens, or multi-generational living. Outside, enjoy a private backyard with stamped concrete patio, full privacy fencing, mature gardens, and a large shed. Additional features include a double garage, private double drive, and excellent school zoning: Northridge Public School, A.B. Lucas Secondary, St. Kateri Catholic Elementary, and Mother Teresa Catholic Secondary. Located just minutes from Masonville mall, Western University (UWO), University Hospital, parks, trails, and top amenities, this home offers space, comfort, and lasting value. (id:60626)
Oak And Key Real Estate Brokerage
909 Beckton Heights
Ottawa, Ontario
Welcome to this stunning 4-bedroom Claridge Pinehurst model, located in the highly sought-after Westwood community. Offering 2,280 sq. ft. of beautifully designed living space above grade, plus a fully finished 575 sq. ft. basement, this home blends modern style with everyday functionality. The main floor features 9-ft ceilings, upgraded hardwood floors, and a bright open layout, including formal living and dining areas, and a gourmet kitchen with quartz countertops, stainless steel appliances, and a chimney-style hood fan. Upstairs, enjoy a spacious primary suite with a walk-in closet and luxurious 5-piece ensuite, along with three generously sized bedrooms and a convenient second-floor laundry. The finished basement offers a large recreation room and full bathroom perfect for entertaining or relaxing. Ideally situated near parks, top schools, Costco, Walmart, and Hwy 417, this home is a perfect fit for families seeking comfort, space, and convenience. (id:60626)
Home Run Realty Inc.

