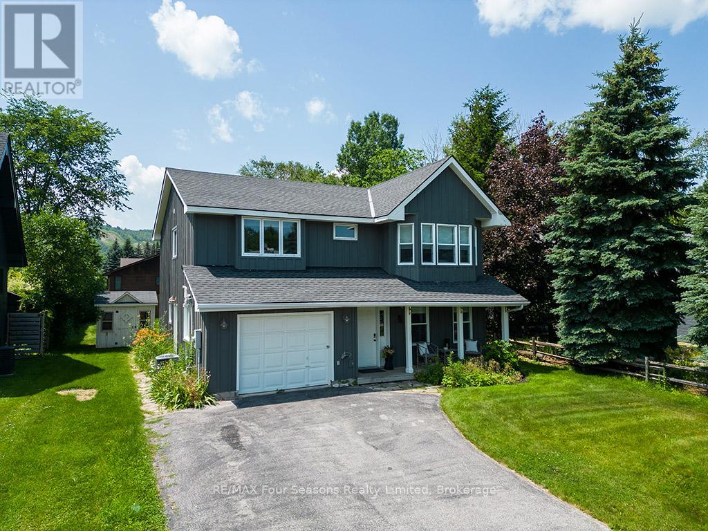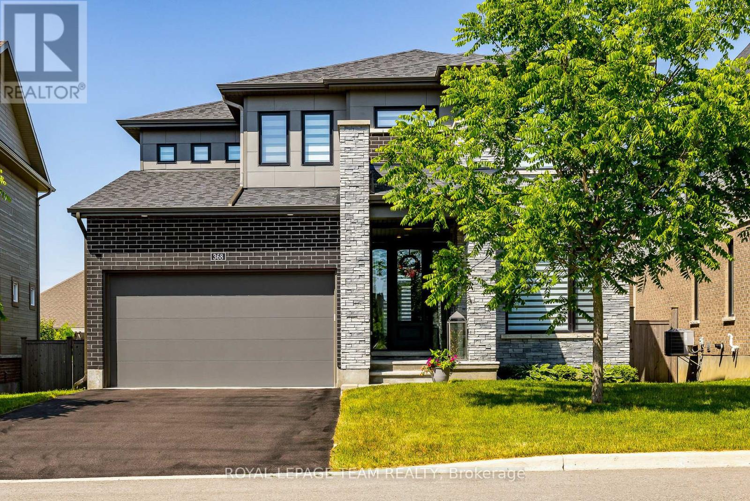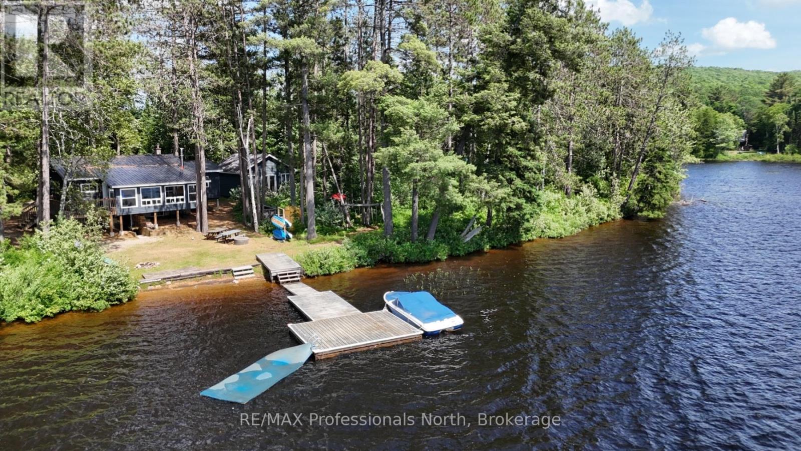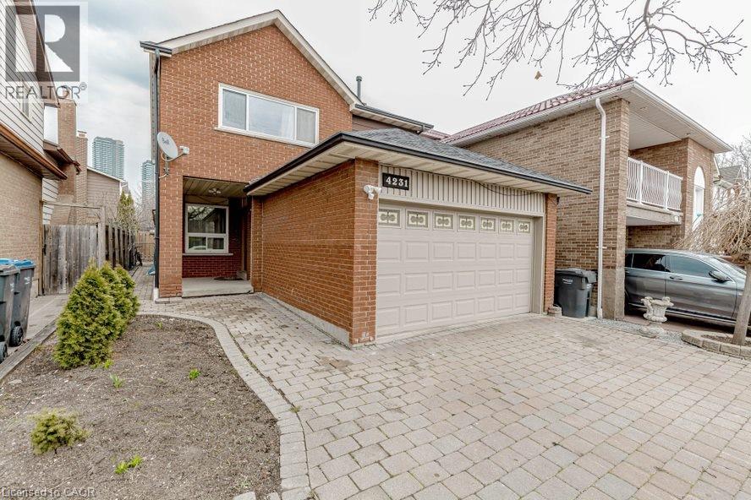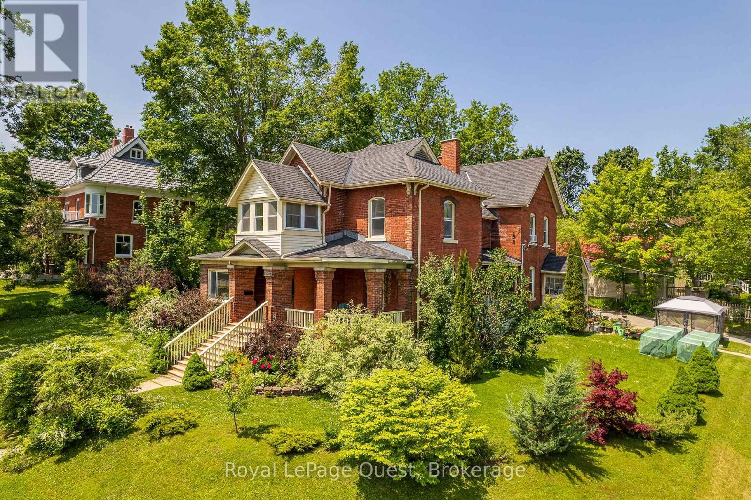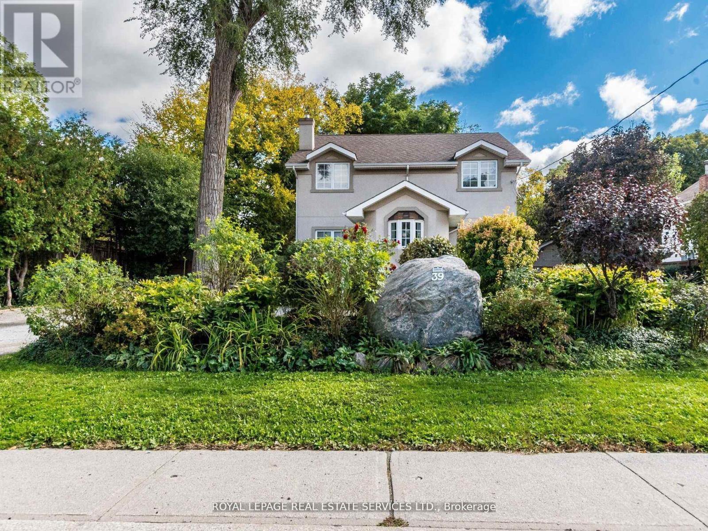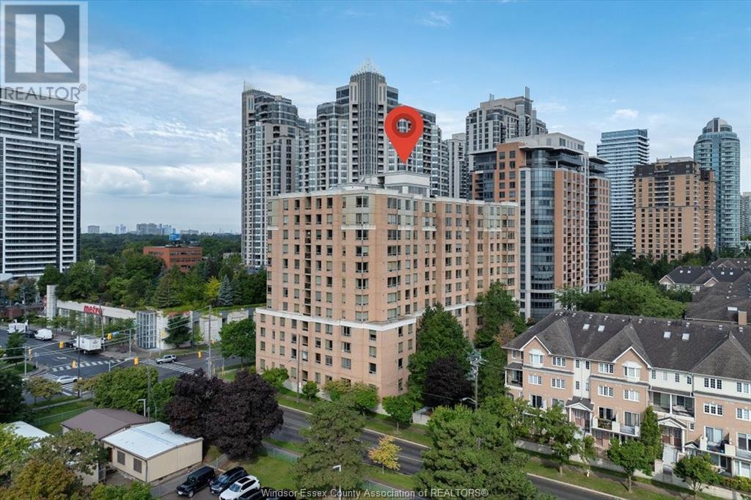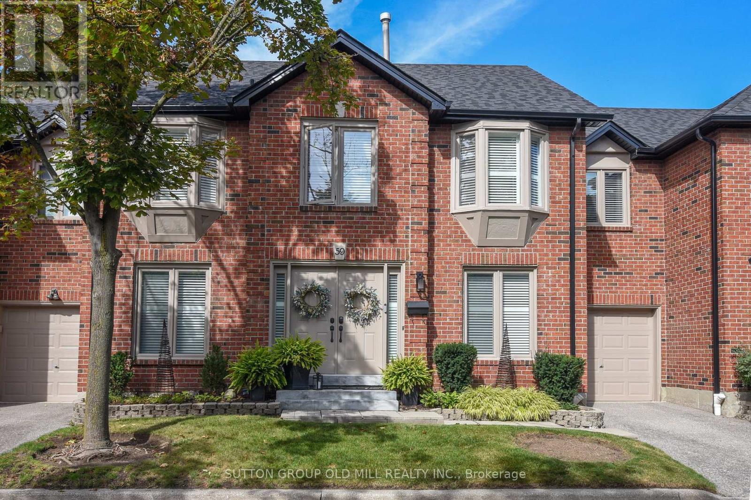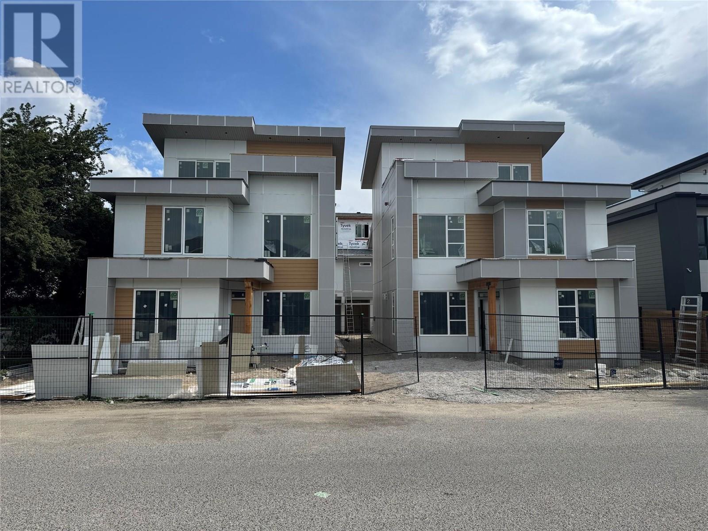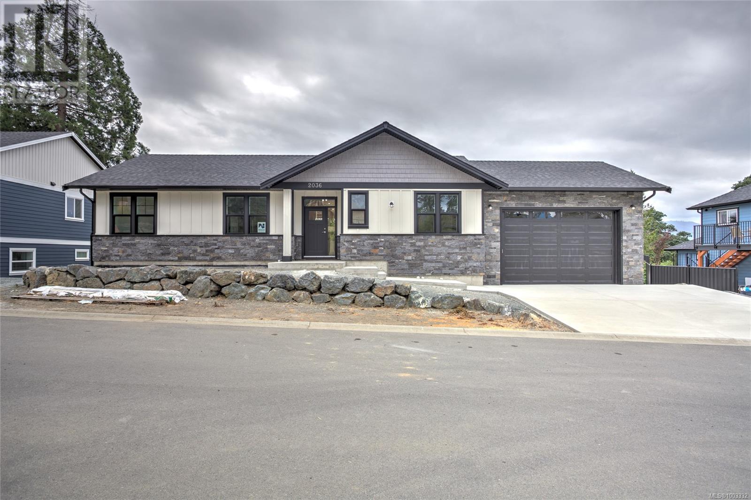104 Laurie's Court
Blue Mountains, Ontario
WALK TO BLUE MOUNTAIN: Lovely, bright 4 Bedroom, 3 Bathroom home, on a quiet cul-de-sac, just steps to Blue Mountain Village, and mere minutes to beaches and other ski clubs, perfect for your active family's activities. Live, work and play in the heart of the Blue Mountains in this beautiful reverse plan home with mountain views. The main floor has a games/recreation room with a gas fireplace, along with two bedrooms, a 4-piece bathroom and full laundry room. The walk-out to the back yard and patio makes it handy for year-round outdoor and recreational living. Upstairs is a bright, spacious, open concept living/ dining/ kitchen space. The kitchen boasts stunning views of the ski hills, along with updated granite countertops and a large open pantry. The walkout to the upper deck makes BBQ'ing seamless, and you can dine al fresco while overlooking the backyard and watching the sun set behind the mountain. The living room enjoys a ton of natural light, thanks to all the windows. The primary bedroom has a sleek renovated 3-piece ensuite bathroom; the fourth bedroom is also on this level, along with an additional 4-piece bathroom. The beaches of Georgian Bay are a ten minute drive, and you also have easy access to multiple walking, hiking and cycling trails. Golf courses and tennis clubs are just as close, making this truly a year-round investment. Ten minutes to Collingwood or 15 minutes to Thornbury... or simply enjoy all that Blue Mountain Village has to offer with dining, shopping and entertainment options all within walking distance. (id:60626)
RE/MAX Four Seasons Realty Limited
368 Trestle Street
Ottawa, Ontario
Welcome to 368 Trestle, nestled in the prestigious Mahogany community of Manotick! This stunning 4+1 bedroom, 3.5 bathroom home, with over $200k in upgrades, delivers an elevated sense of space and sophistication at every turn. At the heart of the home is a custom-designed kitchen featuring a 10-ft seamless quartz island, wine fridge, raised coffee bar with quartz waterfall counter, black stainless steel appliances, and a layout that prioritizes flow and entertaining. The main living area is anchored by a stone-surround gas fireplace with birch mantle, and seamlessly connects to the dedicated dining space. A sun-filled main floor den offers a perfect retreat for a home office or creative studio. Additional highlights include a custom cabinet and bench in mudroom, generous 10-ft ceilings, rich hardwood floors and a timeless oak staircase that define the main floors elegance. Upstairs, the primary suite is a true escape, complete with hardwood floors, walk-in closet and a spa-like ensuite featuring quartz counters, double vanity, a standalone soaker tub, and sleek glass shower. Three additional bedrooms feature upgraded carpet and share a spacious main bath with double vanity, along with the convenience of an upper-level laundry area; The finished lower level extends your living space with raised ceilings throughout a stylish recreation area, fifth bedroom, and a full bathroom - ideal for family, guests or hobbies. Outdoors, the lifestyle continues: unwind in the hot tub, host under the gazebo, enjoy a drink at the custom bar, or cook alfresco at the built-in BBQ station with granite counters and gas hook-up. The professionally landscaped interlock patio and fully fenced yard create a private, entertainment-ready space! Tucked within one of Ottawas most desirable communities, and steps to parks, pathways, and everyday essentials, this home pairs thoughtful design with the best of modern family living. Truly a must-see! (id:60626)
Royal LePage Team Realty
1053 Cheerful Lane
Dysart Et Al, Ontario
On every lake there are the lots who were chosen 1st way back when the original developments were done. This is one of those lots located here on Benoir Lake. Boasting 750'+/- on the water with 300' or so on the lake side and 450' or so on the York River side, this land is not only totally level but has huge, mature trees, a hard packed rippled sand beach facing south and west on the lake with the river part facing more south east. This 4 season accessible property also has a new septic installed in 2014 to handle both the COTTAGE and GUEST HOUSE which allows you to have lots of guests or family to entertain easily with so much room in both! Many upgrades since they purchased in 2010 including complete main floor reno of the cottage, enclosed sunroom, metal roof and more as well as a new guest house in 2014 and so much more. Benoir Lake is joined by water to Elephant and Baptiste Lakes for 35 km of connected boating, fishing and water entertainment but also for the outdoor enthusiast you can canoe/kayak up the York River into Algonquin Park for an outdoor afternoon excursion. Other great things about this general area are the ATV and Snowmobile trails so you can explore the entire region but being located between Haliburton and Bancroft also gives you shopping options. So much to tell best seen in the video presentation but full Buyer Information packages are available so email or call today to book a viewing! (id:60626)
RE/MAX Professionals North
4231 Sugar Bush Road
Mississauga, Ontario
Location! Location! Location! Beautifully updated 4 bedroom home with 2 bed basement apt. Walking distance to Square One, Sheridan College and New Mohawk College Mississauga Campus! Near City Centre My Way Transit Terminal. Walk to Cineplex theatres, fine dining and City Hall/Celebration Square/Downtown Mississauga. 2 Minutes to 403 5 minutes to Heartland Shopping District. Low maintenance lot with mostly interlock. Functional layout with maximum use of space. New covered deck in rear. Gleaming hardwood on main floor. 2 Laundries. Quiet no through traffic street. Live in modern upper levels and collect basement income. Currently both upper and lower rented and never vacant. Great investment! (id:60626)
Ipro Realty Ltd.
226079 Centreville Road
Meaford, Ontario
This Property Is A Must See! Located Less Than 500 Meters From The Beautiful Shores Of Georgian Bay And 20 Min From Ski Country. This Unique & Special Property Boasts Not One, But Two Full Homes. This Set Up Allows For Seamless Multi-Generational Living Or Great Income Potential. The Main Residence Is Approximately 2000 Sqft With Potential For 3 Beds And Has 1.5 Baths. Main Floor Has Potential For Bedroom Or Office. The Other Residence Is Approximately 1200 Sqft With 2 Beds And 2 Baths. Additional Residence Is Currently Being Rented For $2000 Per Month On A Month To Month Lease. Tenant Can Stay Or Go Depending On Purchasers Decision.This Is A Great Opportunity. (id:60626)
Engel & Volkers Toronto Central
120 Brant Street E
Orillia, Ontario
Historic Elegance with Built-In Income Potential. Majestically situated on a beautiful lot, this 2400 sq ft exquisite turn-of-the-century home blends the charm of a bygone era with the comforts of modern living. With an attached duplex offering an excellent additional revenue stream, this is a rare opportunity for homeowners and investors alike. Step inside to a grand, period-style entrance featuring a stunning focal staircase and timeless architectural detail. The homes formal dining room and expansive kitchen, highlighted by a natural brick accent wall, offer the perfect blend of warmth and sophistication, ideal for entertaining or quiet evenings at home. Enjoy your morning coffee or evening wind-down on the private verandah or the picturesque wraparound porch. Thoughtfully updated throughout, the interior respects the traditions of yesteryear while incorporating modern amenities. The attached duplex, with its own private access, presents a valuable opportunity for supplemental income, multigenerational living, or guest accommodations. Located just steps from Couchiching Beach Park, recreational trails, Lake Couchiching, and downtown Orillia's shops and cafes, this property offers not only a beautiful home, but a vibrant lifestyle. Historic charm, income potential, and an unbeatable location this is Orillia living at it (id:60626)
Royal LePage Quest
39 Clarence Street
Brampton, Ontario
Stylish Serenity in Downtown Brampton. An extraordinary 5+2 bedroom, 2-family residence on an oversized 80' x 200' lot with iconic Etobicoke Creek views. With rough-in plumbing and electrical for a 3rd kitchen, the possibilities here are endless. This beautifully finished home blends timeless character with sophisticated modern touches, drenched in natural light across every level. A rare urban retreat, offering everyday luxury without compromising location, walkability or nature's surroundings. Truly a serene retreat, elevating the everyday into moments of pure luxury, without the need to drive to the cottage. Entertain effortlessly or start your mornings on the two-tier deck to the peaceful sound of flowing water. Enjoy uninterrupted privacy with protected greenspace behind. The thoughtful layout features airy lofts, plus the bonus convenience of independent bedroom controls of electric heat in addition to gas forced air for the rest of the home. Multiple separate entrances, and a bright, sun-filled lower suite with a sleek kitchenette, two spacious bedrooms, stylish bathroom, gas fireplace, and large egress windows. Private laundry on each level adds flexibility. Abundant outdoor space to create your dream garden, expand with a garden suite, garage or home addition -- the possibilities are endless. Complete with a powered workshop, shed, and parking for 10+ on a circular drive. Zoned R1B creates opportunities for income potential, and just moments to Gage Park, trails, GO, the Arts, schools, restaurants and the city core. Extras: 3 egress windows, separate entrance, gas fireplace (as-is). (id:60626)
Royal LePage Real Estate Services Ltd.
88 Grandview Unit# 112
Toronto, Ontario
Elegance and charm! A must see! With 10 foot high ceilings, original hardwood, crown moulding and trim-work, this 1450+ square foot Tridel built unit feels like a private luxury home right in the heart of Willowdale with esteemed McKee and Earl Haig Schools close by. Facing south-east, it boasts a bright open concept with large living and dining rooms as well as an eat-in kitchen. Within walking distance to both Finch and North York subway stations and Toronto Public Library. Steps from Metro and H Mart grocery stores, Restaurants, parks and Entertainment. Gated community/security with peace of mind in a quiet setting with landscaped gardens. Plenty of visitors parking along with 2 owned parking spaces and a storage locker with plenty of storage within the unit as well. Book your showing today! (id:60626)
Royal LePage Binder Real Estate
59 - 4635 Regents Terrace
Mississauga, Ontario
Beautiful must see luxurious and professionally decorated Executive Town-Home in prime location. High-end renovations were featured in Our Homes Magazine. One of only five units in highly sought after, and upscale complex with centre hall construction and stand alone driveway. Extensive landscaping and new fencing offers maturity and privacy in large sized backyard with direct gas line for barbecue. This property boasts California shutters throughout, a modern kitchen featuring stainless steel/gas appliances, hardwood flooring, marble backsplash, and a separate beverage fridge, all complemented by pot lights and under counter lighting. The designed dining and living areas are in an open-concept layout with gas fireplace accentuated by windows that flood the space with natural light. Main floor also includes bright home office as well as powder room which features beautiful lighting and high end finishes. The primary bedroom offers an expansive walk-in closet, a beautifully appointed 3-pc ensuite, with marble heated floors The second and third bedrooms are spacious and bright, ensuring comfort and versatility. Additionally, the sitting room, bathed in natural light, serves as an ideal fourth bedroom or additional home office. The second 3-pc bathroom, is fully customized with modern finishes, including pot lights, marble countertop, and heated marble floor. Fully finished basement includes large storage room, workout space, and additional rec/living room. This prestigious complex offers amenities designed to cater to a luxurious lifestyle. Enjoy the convenience of an outdoor pool, as well as weekly lawn maintenance and snow removal. Don't miss the opportunity to own this stunning, move-in-ready unit that epitomizes luxury and convenience in a prime location. Walking distance to parks, schools, Square One Shopping Center, restaurants, Sheridan College & more, plus easy transit & highway access + soon to be built Hurontario LRT. (id:60626)
Sutton Group Old Mill Realty Inc.
751 Patterson Avenue
Kelowna, British Columbia
ENTERTAINER’S DREAM IN A PRIME KELOWNA LOCATION! This stunning 3-bedroom + den, 4-bathroom townhouse offers the perfect blend of luxury, smart design, and walkable convenience. Step inside to a bright, open-concept main floor featuring a chef’s kitchen with a large corner pantry, a generous island with eating bar, and seamless flow into the dining area and great room—complete with a cozy natural gas fireplace. Upstairs, the spacious primary suite impresses with a walk-in closet and a spa-like ensuite showcasing a double vanity, freestanding tub, and walk-in shower. Two additional bedrooms, a second full bathroom with double vanity, and a thoughtfully designed laundry room—with brand-new LG washer/dryer, folding counter, sink, and ample linen storage—complete the second floor. The standout feature? A top-floor recreation room with vaulted ceilings, a sleek wet bar, and direct access to a massive rooftop patio—ideal for entertaining, soaking up the sun, or adding a hot tub for the ultimate relaxation zone. Located just two blocks from Kinsmen Beach and steps to the shops, dining, and daily essentials of Pandosy Village, this home is conveniently located in one of Kelowna’s most vibrant and walkable neighbourhoods. You’re also close to Kelowna General Hospital, parks, and schools. Stylish, spacious, and central—this is a rare opportunity to live the Okanagan lifestyle to the fullest. Estimated Completion: End of August 2025. (id:60626)
RE/MAX Kelowna
6667 131 Street
Surrey, British Columbia
Welcome to this beautifully renovated home in the heart of West Newton! Thoughtfully updated over the years, this home offers both modern comforts and timeless charm. The private backyard features a deck and gazebo, creating an ideal space for relaxing or entertaining. Located in a family-friendly neighborhood, it's just minutes from Martha Jane Norris Elementary and Tamanawis Secondary, as well as parks, transit, and Newton Town Centre for Shopping. A fantastic opportunity to own a well-maintained home in a prime Surrey location! (id:60626)
Stonehaus Realty Corp.
2036 Oakhill Pl
Duncan, British Columbia
Brand new home with legal suite by Memory Lane Construction! Built to BC Energy Code Step 3, this quality residence offers impressive finishings and thoughtful design throughout. The main level features 3 bedrooms and 3 baths, including two spacious bedrooms with custom-tiled ensuites. Enjoy deluxe cabinetry, quartz counters, and LG stainless steel appliances up and down—a rare upgrade to find matched in both the main home and suite. A gas fireplace with natural stone surround adds warmth, while the large covered deck provides year-round outdoor living. Downstairs offers a finished bonus room, storage, and a legal 2-bedroom suite with its own laundry, separate hydro, high-efficiency heat pump and lifetime-warranty water heater, plus full fire and sound separation. Double garage and ample parking included. Stone masonry adds curb appeal in this desirable new neighbourhood! (id:60626)
Pemberton Holmes Ltd. (Dun)

