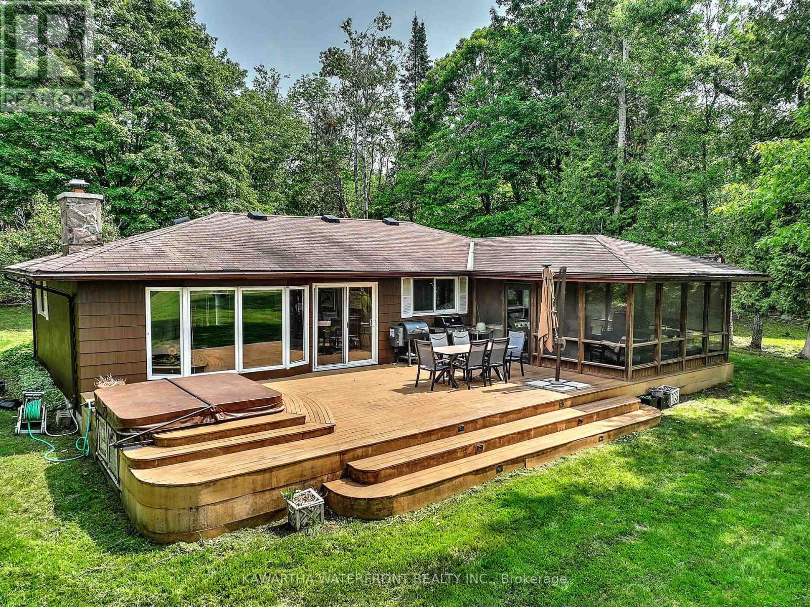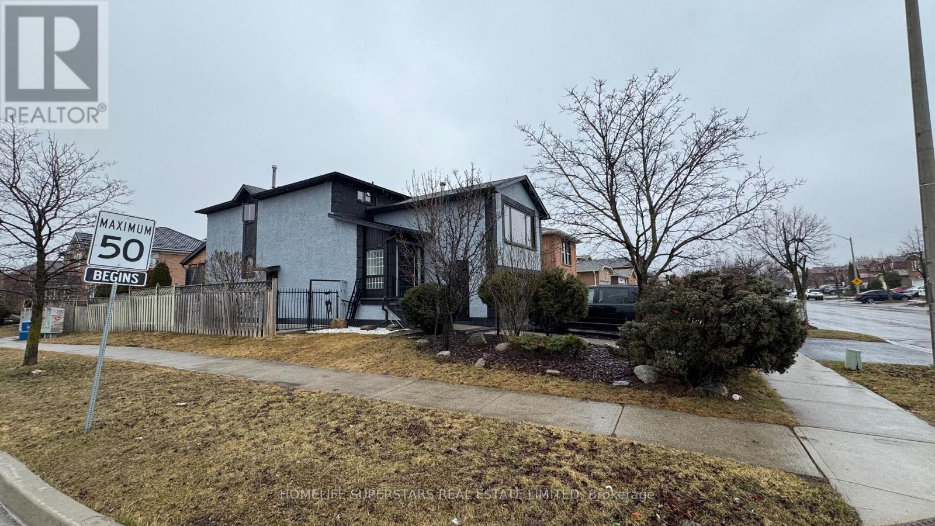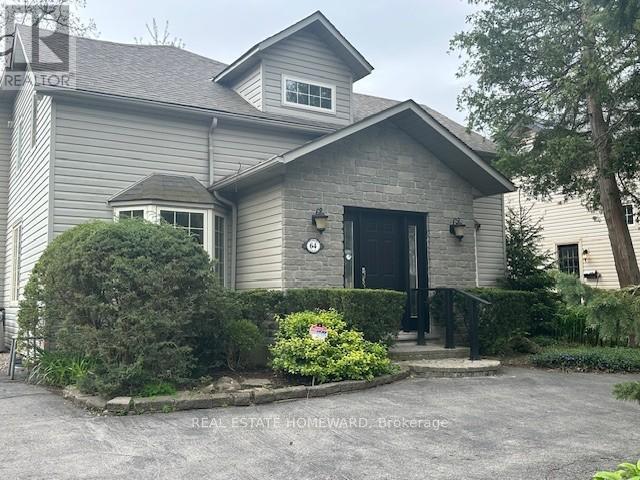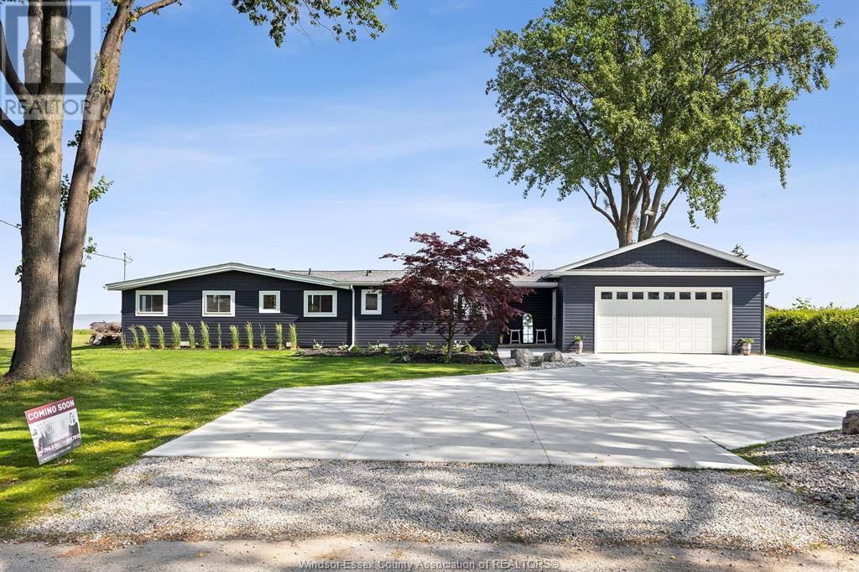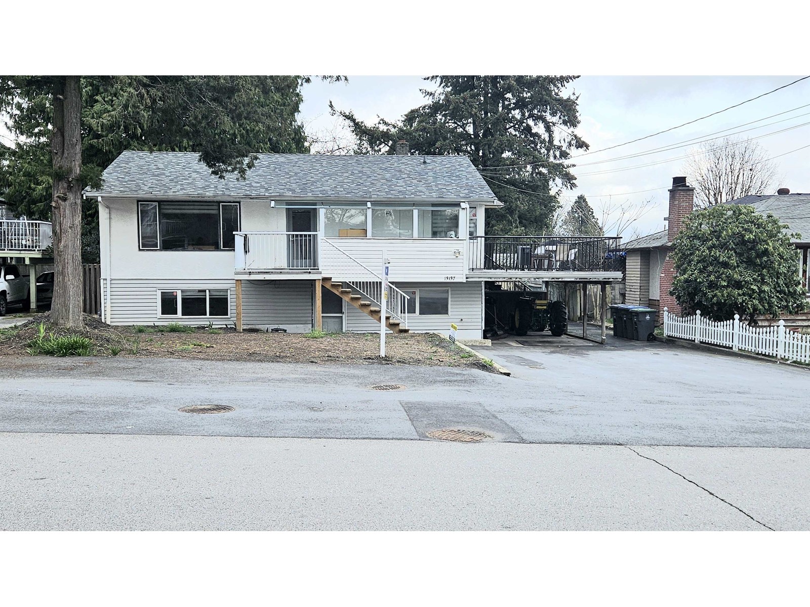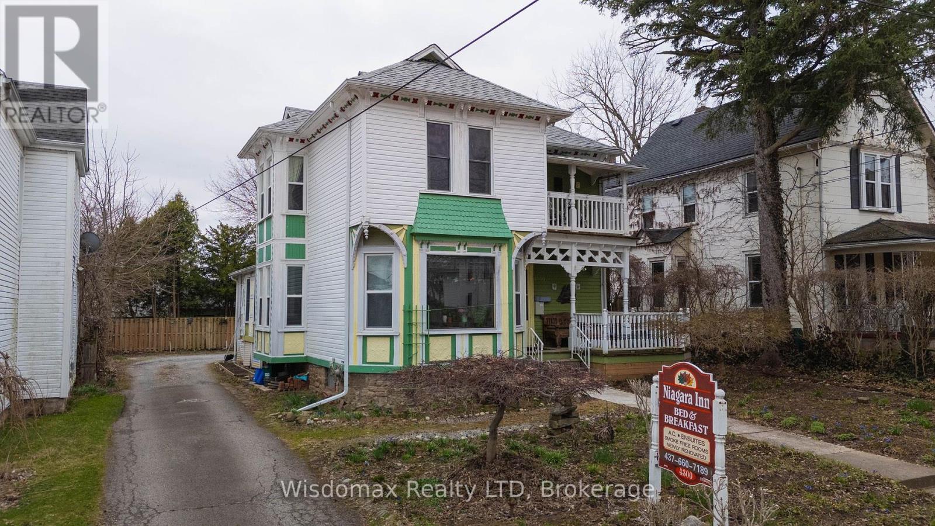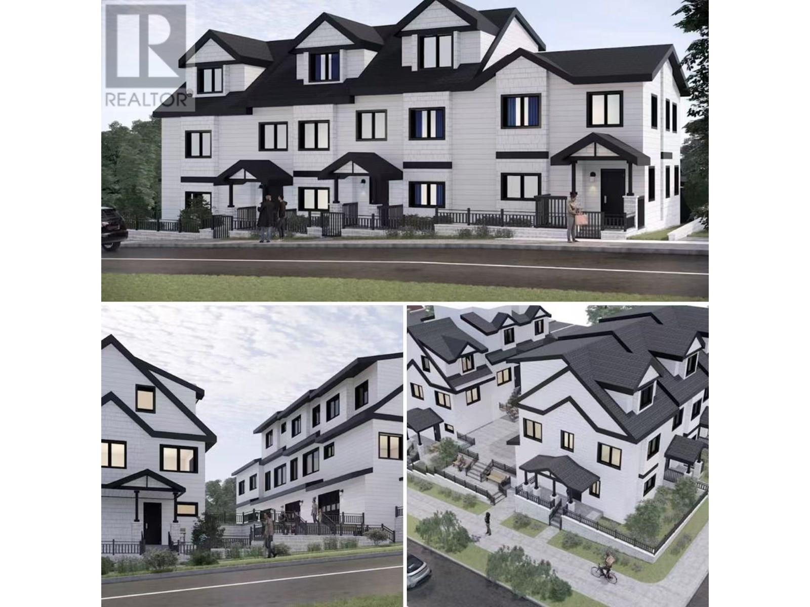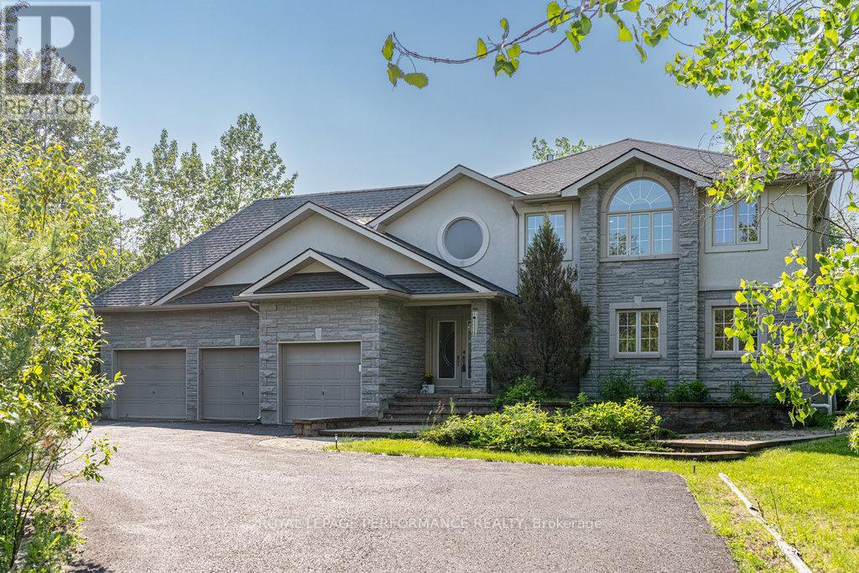32 South Fork Drive
Kawartha Lakes, Ontario
This Balsam Lake four season cottage has many attributes that make it ideal for family gatherings. The property is level and large at just under one acre in size with an expansive waterside lawn that is perfect for outdoor activities. The shoreline is sandy and wade-in, and its south-west exposure ensures all-day sun, while its location in a bay provides good protection from wind, waves and boat traffic. The cottage has a very spacious and open living, kitchen and dining area, with a wood burning granite fireplace as a centrepiece. A walk-out from the living room leads to a large deck with a spa and a screened room for outdoor dining and evening gatherings. There are four spacious bedroom, two updated bathrooms and laundry facilities. Outside are a single detached garage and a waterside storage shed. Services and shopping in Coboconk and Fenelon Falls is within an easy drive. The property is being sold turn-key with most furniture and furnishings included, and a short closing is possible. (id:60626)
Kawartha Waterfront Realty Inc.
159 Richvale Drive S
Brampton, Ontario
$$$$$ Fully Renovated,Spacious And Spotless. One Of The Larger Sq Ft Models. Beautiful Hardwood Floors Throughout. Magnificent Family Room Above Garage W/ Cozy Corner Wood Burning Fireplace.New kitchen with B/I High end Appliances (THERMADOR & BOSCH)Worth $28,000,All new black windows & washrooms(2022), 3 Very Generous-Sized Bedrooms. Finished Bsmt With separate Entrance, 4 Pc Bath And Bedroom. Beautifully Landscaped Side Yard And Backyard With Deck. Plenty Of Natural Light,.Great Location Close To Schools, Trinity Commons Shopping & Public Transit.2nd Floor Family Room Easily Converted to 4th Bedroom. (id:60626)
Homelife Superstars Real Estate Limited
64 Academy Street
Hamilton, Ontario
Welcome to 64 Academy Street. This well-maintained and lovingly renovated home, located in the desirable town of Ancaster, is just minutes away from hiking trails, shops, restaurants, schools, and several golf courses. It is available now. Imagine basking in the sun while enjoying the view of your Perennial Garden beds or resting in the shade of Mature trees. This well landscaped and fully fenced private backyard also has a gazebo and natural gas hook-up on the deck with sliding glass doors from the kitchen. The house has a 2-storey addition built in 1995. With pristine hardwood floors throughout the main level and a large open kitchen, you can enjoy hosting friends and family in this living space. Some unique features include French pocket doors with beveled glass in the kitchen/Den. Gas fireplace surrounded by a beautiful hardwood mantel in the living room, Brand new high efficiency furnace, a Brand new dishwasher, and a well-maintained roof which was redone in 2020. New furnace March 2025. New dishwasher February 2025. At the front of the house, there is a circular driveway surrounded by mature coniferous trees with room for several cars and bordered by a perennial bed. Walkout to an enormous garden with a fully fenced private and mature lot surrounded by trees and wildlife. Upstairs, you can enjoy the large principal bedroom with a jacuzzi, walk-in closet and beautiful view of the backyard. The two additional bedrooms include a large bedroom with an oversized double closet and a third bedroom that can be utilized as a bedroom or office. Heated driveway (Rear) Sprinkler system. (id:60626)
Real Estate Homeward
75 Island
Lighthouse Cove, Ontario
Spectacular Lakefront Property. Situated on a 100 x 150 lot where you can see the sunrise and the sunset! This 1280 sq ft one floor ranch home with attached 2 car garage is done to the 9's!Completely remodeled to the studs, all glass along the lake side offers you unobstructed view of Lake St Clair.3 bedrooms 1 and 1/2 baths, granite counters, custom kitchen and baths, walk out off kitchen to patio/decks /gazebo area. New steel wall at lakeside. New massive concrete driveway and sidewalks. New siding , roof, insulation, mechanical completely move in condition. Located next to private sandy beach parkette, bbq area, and private boat launch all for your use. One of a kind location in the quaint safe waterfront community known as Lighthouse Cove. (id:60626)
Deerbrook Realty Inc.
13137 106a Avenue
Surrey, British Columbia
Court-Ordered Sale - Prime Investment Opportunity - Steal the Deal ! Nestled on a quiet street, this 7,337 SqFt. lot offers incredible potential for first time homeowners, investors, or builders. Conveniently located just minutes from the SkyTrain, public transit, and top-rated schools, this property ensures easy access to everything you need. The home features 3 bedrooms and 1 bathroom on main floor, plus a separate 1 bedroom 1 bath unauthorized suite-perfect for rental income or extended family. Whether you're looking to renovate, rebuild, or invest, this is an opportunity you don't want to miss! Property is AS IS WHERE IS. Accepted Offer $1,135,000.00, Deposit received, Court date will be announced soonest it is confirmed. (id:60626)
Century 21 Coastal Realty Ltd.
47 Cobriza Crescent
Brampton, Ontario
You fall in love with this luxurious 4+2 bedroom, 5-bathroom detached home in the prestigious Northwest Brampton community, built by Paradise Developments (High Point). With nearly 2,700 sq. ft. of total living space, this home offers the perfect balance of luxury, space, and functionality. Here's why this home is a must-see:(1) Elegant Design & Finishes: Featuring 9-ft ceilings on both floors, smooth ceilings on the main, beautiful hardwood floors, a classic oak staircase, and a cozy fireplace that brings warmth and charm to the living space.(2) Upgraded Gourmet Kitchen: The chefs kitchen is fully loaded with extra pantry storage, stainless steel appliances, and a layout that makes everyday living easy. Custom closets, a RainSoft water purification system, and added garage storage make this home as practical as it is stylish.(3) Ideal for Large Families: With 4 spacious bedrooms upstairs, including a rare second master with ensuite, and 3 full bathrooms on the second floor, this home is thoughtfully designed for growing families.(4) LEGAL 2-Bedroom Basement Apartment: Professionally finished with a separate side entrance, second laundry area, and rental-ready setupthis basement adds significant value and income potential.(5) No-Walkway Driveway & Prime Location: The wide driveway offers extra parking with no sidewalk interference. Located close to schools, parks, shopping, and transit, this home is move-in ready and packed with $155K+ in upgrades.Whether you're a growing family or an investor, this home is a rare opportunity to own a beautifully upgraded property in a top-tier neighbourhood. --->> Truly a Must-See Masterpiece! <<--- (id:60626)
Royal LePage Terra Realty
1695 Thatcher Rd
Nanaimo, British Columbia
Explore this sprawling 36-acre estate, fully fenced and nestled in the picturesque South Wellington area of Nanaimo. This stunning property is more than just raw land; it offers an enchanting blend of natural beauty and versatile potential. Surrounded by a beautiful natural canopy and featuring a serene stream running through the center, this gently sloping land presents multiple prime building sites. Imagine crafting your forever home, establishing a working farm, or creating a unique sanctuary—all in one breathtaking location. Though it feels secluded, you’re conveniently just 5 minutes from the airport and less than 15 minutes from vibrant shops, delicious restaurants, and essential schools. The AG1 zoning provides exceptional flexibility for residential living, home-based businesses, agri-tourism, and a wide range of agricultural pursuits. With an existing well in place and the land fully fenced, you can start your journey with solid infrastructure and great neighbors. Whether you're looking to cultivate a homestead, venture into an innovative business, or simply invest in this rare opportunity, this South Wellington acreage is a canvas waiting for your vision. Don’t miss the chance to make this extraordinary property your own! (id:60626)
Exp Realty (Na)
4300 Simcoe Street
Niagara Falls, Ontario
Historic Victorian Bed & Breakfast Near Niagara River Nestled just steps from the scenic Niagara River, this distinguished Victorian residence, built in 1895, offers both historic charm and modern comfort. Lovingly restored to preserve its original design, the home boasts exquisite woodwork, stained glass windows, and a grand staircase that exudes timeless elegance. The main floor features expansive dining and living areas, perfect for hosting guests or relaxing in style. Each of the six bedrooms is thoughtfully appointed with its own private bathroom, ensuring comfort and privacy for all guests. Outside, the property offers ample parking at the rear and is conveniently located near Niagara Falls' most popular landmarks, making it an ideal destination for travelers seeking both tranquility and adventure. The seller would like to help training the new owners how to running the business for one month , and free! (id:60626)
Wisdomax Realty Ltd
103 1406 E 18th Street
Vancouver, British Columbia
KNIGHT 18 - A collection of 3 and 4 bedroom architectural townhomes by BOVO, is located in the heart of East Vancouver with few minutes walk to Kingsway business district, schools, and trout lake. Townhomes range from 1066 square ft - 1303 sq ft, designed for functionality and flexibility in mind, all come with large windows to maximum natural sunlight, spacious flex/den big enough to be another bedroom, gourmet kitchen with high-end appliances, private outdoor living space, and a large attached garage with plenty of storage area for you to utilize. Estimated completion end of Sep 2025! Act fast! (id:60626)
Pacific Evergreen Realty Ltd.
Homeland Realty
624 Fairway Drive
Nelson, British Columbia
Nestled in the picturesque city of Nelson, British Columbia, this impressive 4-bedroom, 4-bathroom two-story home with a finished full basement offers 2713 sq ft of luxurious living space on a generous 0.18-acre lot. This stunning residence boasts unparalleled views, backing directly onto the renowned Granite Pointe Golf Course with breathtaking panoramas of the course and surrounding majestic mountains. The main floor features a bright and inviting kitchen, flooded with natural light from huge windows and complete with a large island perfect for entertaining. Step out from the kitchen onto a spacious deck, ideal for enjoying morning coffee or evening sunsets overlooking the golf course. The expansive primary bedroom provides a private sanctuary, featuring a walk-in closet and a lavish 4-piece ensuite with a huge soaker tub, offering a spa-like retreat. Downstairs, the huge family room walks out directly to a beautifully landscaped backyard, providing seamless indoor-outdoor living and ample space for recreation. With a double attached garage, this home combines convenience with an idyllic setting, creating the perfect Nelson lifestyle. (id:60626)
Bennett Family Real Estate
1657 Whiteside Way
Ottawa, Ontario
Welcome to 1657 Whiteside Way! This stunning 3-bedroom home is nestled on a spacious, private lot, offering exceptional curb appeal and a serene setting. As you step inside, you're greeted by a grand foyer that leads to a convenient mudroom and provides access to the expansive 3-car garage. The main floor features an open-concept living space with a chef-inspired kitchen, dining area, and family room, complete with a striking stone wood-burning fireplace--perfect for cozy evenings. The kitchen is a culinary dream, boasting stainless steel appliances, a large central island ideal for prepping, entertaining, or casual dining. Floor-to-ceiling windows flood the space with natural light, enhanced by custom electronic window coverings for added convenience and privacy. On this level, you'll also find a spacious bedroom, a full bathroom, and a luxurious spa room/living room featuring a built-in hot tub and a gas fireplace--elevating your relaxation experience to a whole new level! Upstairs, the true primary retreat awaits, complete with a spa-like 4-piece ensuite, double sided propane fireplace, and a walk-in closet. Across the hallway, a second bedroom offers its own private balcony, perfect for morning coffee or evening sunsets. Additionally, a large loft area offers versatility--ideal as a home office, media room, or extra family space. The basement is partially finished and provides a generous recreation room that can easily be customized to fit your family's needs, along with abundant storage options. Step outside into the entertainers paradise! The expansive patio is perfect for hosting gatherings, while the tranquil pond and mature trees offer ultimate privacy and an idyllic setting for outdoor living. Don't miss out on this exceptional opportunity to call 1657 Whiteside Way your home. Schedule a viewing today and explore more details on our website, including a pre-listing home inspection, floor plans, 3D tour, and more! (id:60626)
Royal LePage Performance Realty
54 Heathfield Drive
Toronto, Ontario
Incredible Opportunity in prestigious Bluffs/Hill Crescent neighbourhood. Excellent potential for builder. Rambling ranch bunglow with 1,440 square feet of living space on main level plus another 1,340 square feet in the high, finished basement. This home is on a premium 85.98 ft. x 125 ft. lot. It has a walkout from main level to fabulous covered deck and huge backyard. Primary bedroom has a 4 piece ensuite bath. Two gas fireplaces - one in the living room and another in the basement recreation room. Separate entrance to basement for in-law potential. Loads of storage space and cupboards in the basement. There is also an attached double garage and large private driveway - parking, including the garage, could accomodate up to six cars. This wonderful home is ideal for a family, located on a safe and quiet cul-de-sac, and adjacent to George P Mackie Jr PS. A very short walk to nature trails leading to the bluffs and an abundance of green space. Move in and do your updates over time. *Note - photos from when home was staged. Rooms are empty* (id:60626)
RE/MAX Hallmark Realty Ltd.

