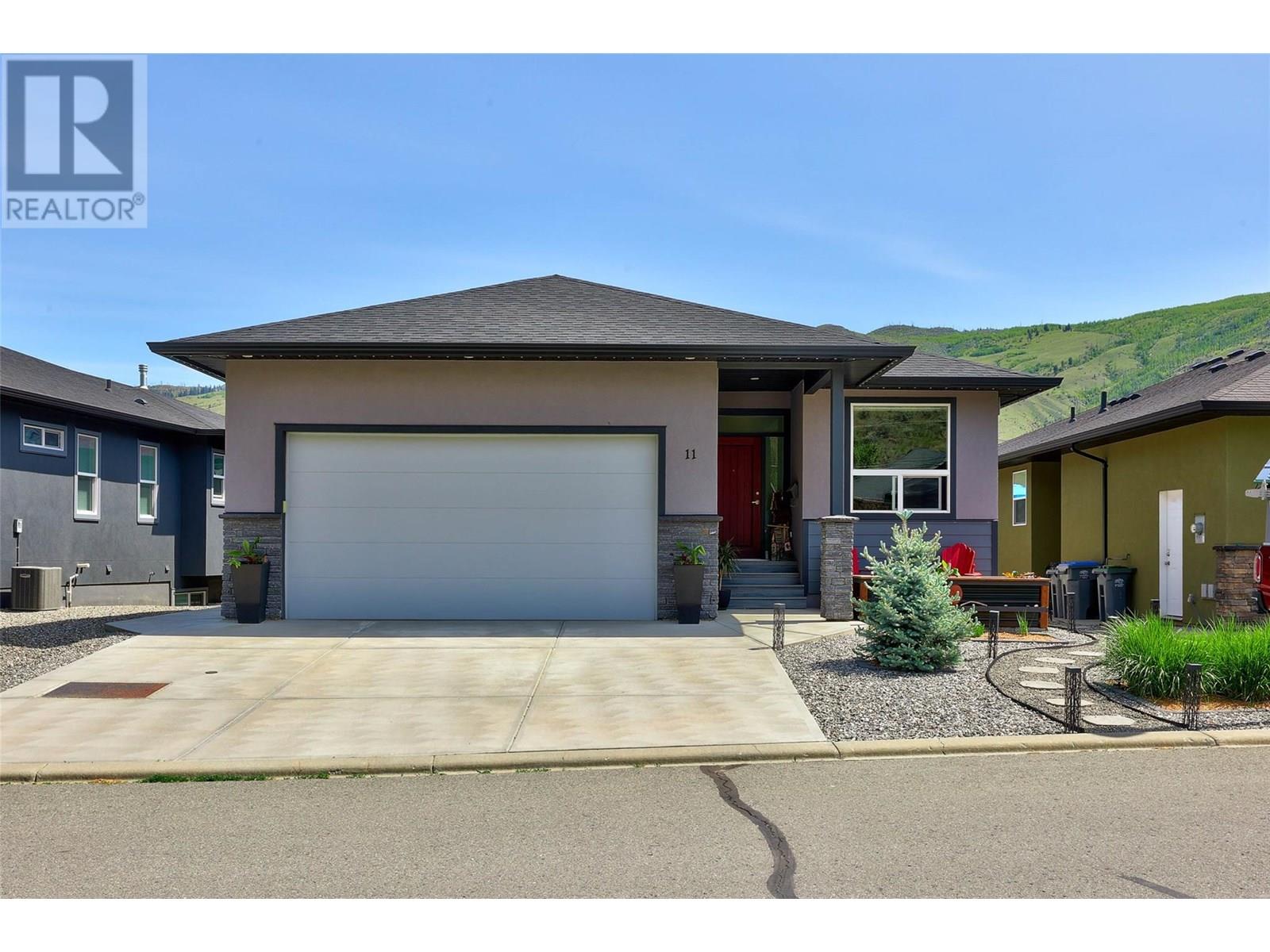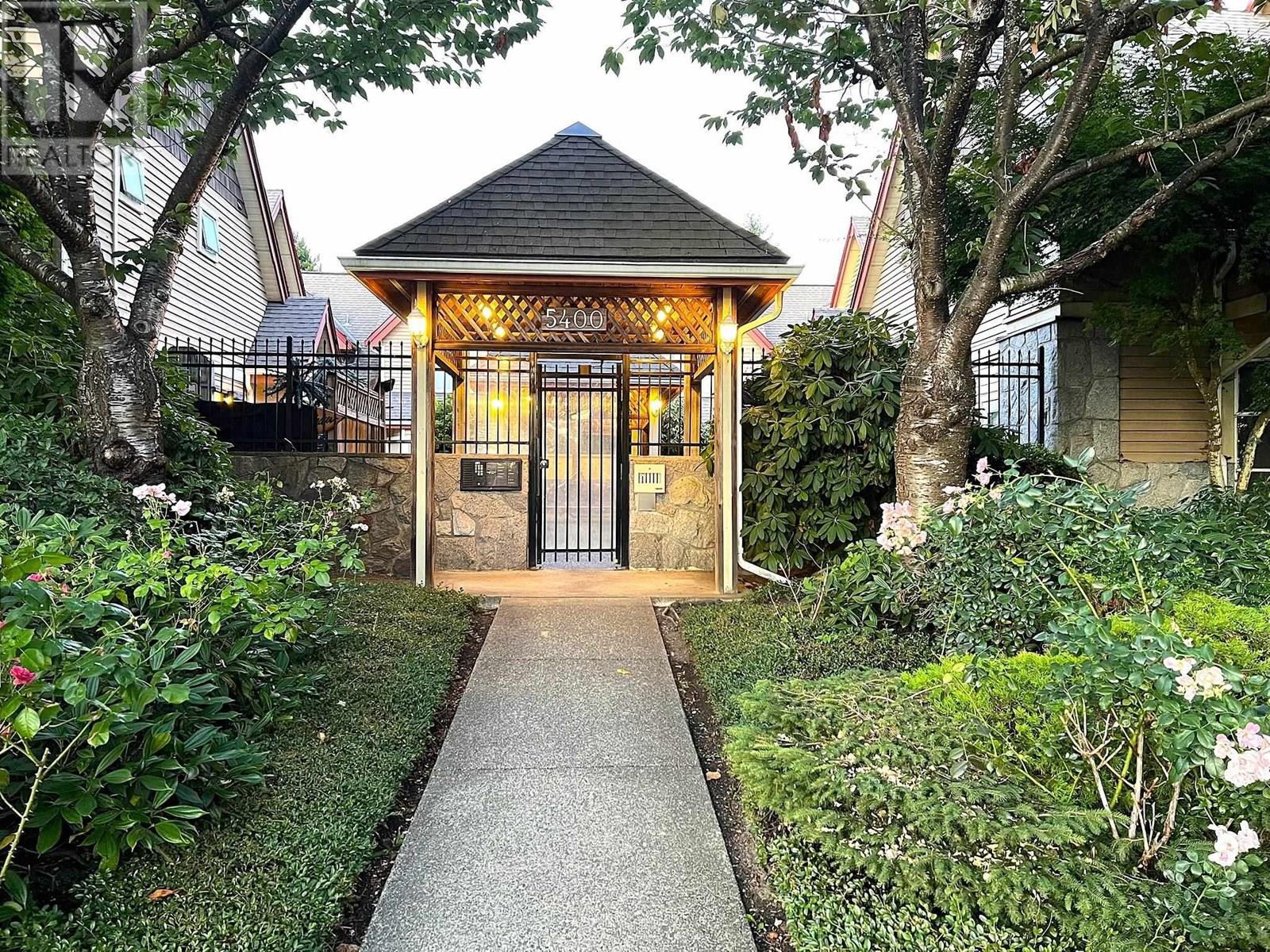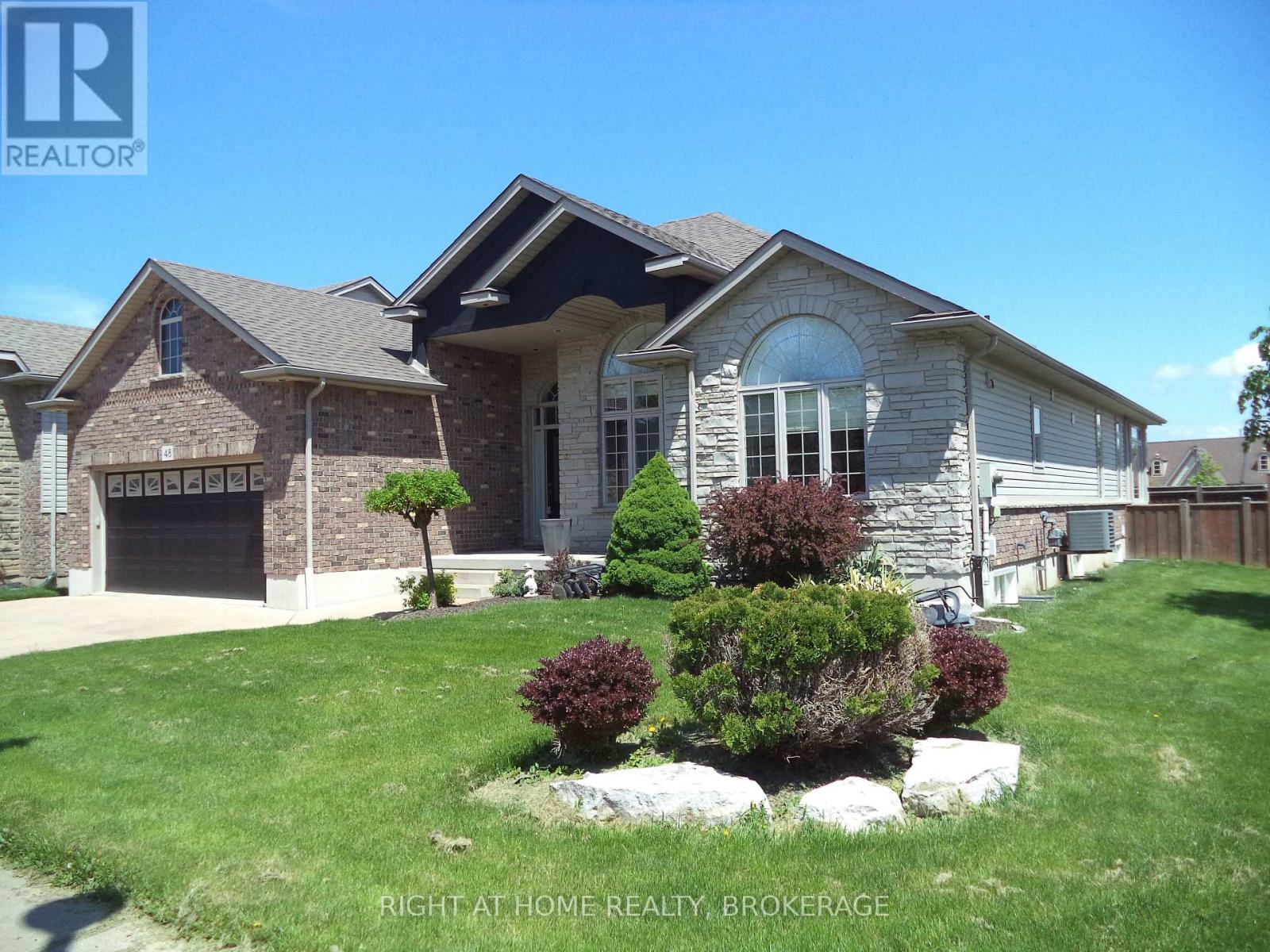78 6588 Barnard Drive
Richmond, British Columbia
Welcome to The Camberley by Polygon, a highly sought-after townhouse community in prestigious Terra Nova. This well-maintained 3-level home features 2 spacious bedrooms + a versatile flex room that can serve as an office, guest room, or media space. The functional layout offers an open-concept main floor with 9ft ceilings, a bright living and dining area, and a well-appointed kitchen. Enjoy abundant natural light from large windows and a private outdoor space perfect for relaxation. Residents benefit from top-tier amenities, including a clubhouse, gym, hot tub, and outdoor pool. Conveniently located near Terra Nova Village, top-rated schools (Spul'u'Kwuks Elementary & JN Burnett Secondary), parks, golf courses, and scenic walking trails along the Fraser River. Easy access to Richmond City (id:60626)
Laboutique Realty
3665 Westsyde Road Unit# 11
Kamloops, British Columbia
The home that has it all! Welcome home to your like-new, pristine 4 bedroom, 3 bathroom bungalow style house on backing onto the Dunes Golf Course. This home has so much to offer, including the WOW moment just a few steps into your home with your stunning main floor with picturesque view of the Dunes and mountains. Main floor luxury at its finest with a beautiful open floor plan – perfect for entertaining family and friends. Includes large kitchen including entertainers island, coffee bar and tons of storage, quartz countertops, open dining area – perfect for hosting during the holidays, and beautiful living room with fireplace feature. 2 bedrooms on the main including large primary with stunning views, includes large walk in closet and dream ensuite. Bright basement includes amazing recroom with custom cabinets – perfect to watch movies, or the big game, two large bedrooms and 3 piece bath, and endless storage throughout. Out back includes large deck to enjoy your view and unwind after a long day, fully fenced yard, perfect for pets or kids. Includes two car garage, low maintenance front area, central A/C and vacuum. This home is move in ready! Easy to show, all meas approx. Bareland strata only $150 (id:60626)
Royal LePage Westwin Realty
11 5400 Patterson Avenue
Burnaby, British Columbia
Spacious 2-Bed + Flex, 3-Bath Corner TH in Prime Metrotown Location: Bright & spacious 3-level corner-unit TH with 2 beds, 3 baths, & large flex room on lower lvl, rec room, or storage. Direct access to secure underground pkg in sought-after Central Park-Metrotown area. Primary bed with vaulted ceilings & living rm both overlook peaceful George McLean Park. Enjoy park views from the living rm or relax in the private, south-facing yard. Large kitchen is tucked away-great for those preferring separation from living space. Big windows bring in natural light & greenery views. Repiping done in 2015. Close to all the school levels, bus, Patterson SkyTrain, Central Park, Metrotown Mall, Stadium & Bonsor Rec Centre-offering top convenience in a vibrant area. Open house Sunday July 20th 2-4pm. (id:60626)
RE/MAX City Realty
102 Bermondsey Way
Brampton, Ontario
Stunning Upgraded 2-Storey Freehold Townhome in Desirable Bram West - No Maintenance Fees! This beautifully upgraded home offers a warm, welcoming atmosphere with 9' ceilings on the main floor & open concept layout ideal for modern living. Enjoy elegant hardwood floors & smooth, flat ceilings on both levels, complemented by upgraded pot lights in the living room. The beautiful white kitchen features upgraded quartz counters, stainless steel appliances, a functional island with stylish pendant lighting, premium soft-close cabinetry. Upstairs, the primary bedroom boasts a luxurious 5 pc ensuite bath with upgraded frameless glass shower door, double-sink vanity, & upgraded cabinetry. Additional highlights include upgraded bathroom fixtures throughout, an upgraded energy efficient ERV system, hardwood stairs with wrought iron spindles, & convenient second-floor laundry. This property offers parking for 3 cars, interior direct access to garage. Easy access to Highways 407 & 401, public transportation, & shopping. Situated in a rapidly developing neighborhood with schools, parks, & future community Centre nearby. Generously sized bedrooms make this home ideal for growing families or multi-generational living. Great Gulf Homes Award Winning Builder! (id:60626)
Ipro Realty Ltd.
39 Halls Drive
Centre Wellington, Ontario
Welcome to Granwood Gate by Wrighthaven Homes - Elora's newest luxury living development! Situated on a quiet south-end street, backing onto green space, these high-end executive style homes are the epitome of elegant living.Boasting beautiful finishes, high ceilings and superior design, there is bound to be a model to fit every lifestyle. These homes are connected only at the garages and the upstairs bathrooms, and feature state-of-the-art sound attenuation, modern ground-source heat pump heating and cooling, and 3-zone climate control. Buyers will have a range of options relating to design and finishes, but, no matter what they choose, the quality of the build and the level of fit-and-finish will ensure a superlative living experience. What is truly unique is that these homes are entirely freehold; there are no condo fees or corporations to worry about; there has never been anything like this available in Centre Wellington before. (id:60626)
Keller Williams Home Group Realty
37 Halls Drive
Centre Wellington, Ontario
Welcome to Granwood Gate by Wrighthaven Homes - Elora's newest luxury living development! Situated on a quiet south-end street, backing onto green space, these high-end executive style homes are the epitome of elegant living. Boasting beautiful finishes, high ceilings and superior design, there is bound to be a model to fit every lifestyle. These homes are connected only at the garages and the upstairs bathrooms, and feature state-of-the-art sound attenuation, modern ground-source heat pump heating and cooling, and 3-zone climate control. Buyers will have a range of options relating to design and finishes, but, no matter what they choose, the quality of the build and the level of fit-and-finish will ensure a superlative living experience. What is truly unique is that these homes are entirely freehold; there are no condo fees or corporations to worry about; there has never been anything like this available in Centre Wellington before. (id:60626)
Keller Williams Home Group Realty
90 Stonemere Green
Chestermere, Alberta
Welcome to your dream home in the highly sought after community of Westmere, offering the perfect blend of luxury, comfort, and an unbeatable location. Situated just steps from the Chestermere Lake and serene protected greenspace pathways, and the local shopping area, this custom-built 2-storey walk-out is a true showstopper.Boasting over 3300 sq ft of exquisitely upgraded living space, featuring 5 generously sized bedrooms, 3.5 bathrooms, and a wealth of upgrades. The eye-catching stucco and stone exterior, A/C, and professionally landscaped grounds—complete with mature aspen and fruit trees—create stunning curb appeal. A built-in ramp provides enhanced accessibility, making the home ideal for multigenerational families and guests.Step inside the grand foyer, where soaring 10-foot ceilings, 8-foot interior doors, and abundant pot lighting set a sophisticated tone, enhanced further by the natural light streaming through oversized windows. A dedicated main-floor office with French doors offers the perfect space for working from home in privacy and comfort.At the heart of the home lies the gourmet kitchen, a chef’s dream outfitted with ceiling-height high-gloss cabinetry, expanded storage, and premium built-in stainless steel appliances, expansive granite countertops and designer lighting create an ideal setting for both everyday living and entertaining. The adjacent dining nook overlooks the tranquil backyard and opens onto an extended duradek patio, perfect for relaxing or hosting gatherings.The main living area is centered around a striking gas fireplace, offering a warm and inviting ambiance year-round. A walk-in pantry connects seamlessly to a well-appointed mudroom, leading into the heated, oversized triple garage, complete with epoxy flooring, and an extended driveway for the camping enthusiasts. A stylish two-piece powder room completes the main level.Upstairs, a spacious bonus room provides a cozy setting for family movie nights or casual lounging. This level also includes two sizable guest bedrooms, a 4-piece bathroom, and a laundry room. The primary suite is a true retreat, offering a spacious bedroom and a luxurious five-piece ensuite, featuring separate dual vanities, a deep soaker tub, dual glass-enclosed shower, and a large walk-in closet.The fully developed walkout basement is designed for both relaxation and entertainment, showcasing 9-foot ceilings, oversized windows, a modern four-piece bathroom, and a cool room for your favorite wine collection. Two additional bedrooms provide versatility for guests, a home gym, or office space. The expansive recreation room opens directly to the private backyard—perfect for children and pets—and includes a wet bar complete with tiled backsplash, wine cooler, floating shelves, and cabinetry for effortless entertaining. Enjoy the walk-out terrace with a pizza oven, and your private dining space.Book your private showing today! (id:60626)
Century 21 Bamber Realty Ltd.
194 Fenning Drive
Clarington, Ontario
Discover this stunning raised bungalow offering approximately 2300 square feet of thoughtfully designed living space, nestled in a desirable Courtice neighbourhood. With standout curb appeal, a private backyard oasis, and an ideal layout for both everyday living and entertaining, this home is truly a rare find. Step onto the inviting covered front porch and into a spacious foyer that separates the upper and lower levels. The main level is an entertainer's dream, featuring high ceilings, large rooms and a seamless floorplan connecting the open living space. At the heart of the home is a sophisticated kitchen featuring granite countertops, a breakfast bar, and ample cabinet & prep space; perfectly positioned between an elegant formal dining room and the spacious, cozy living room. The main level features 2 bedrooms and 2 full baths, including a primary suite, complete with a walk-in closet, 3-piece ensuite with a beautifully updated walk-in shower, and a private walkout to the covered back deck; just steps from the newer Beachcomber hot tub and professionally landscaped backyard. The fully finished lower level offers incredible versatility, featuring 2 additional large bedrooms, a full 4-piece bath, a massive rec room and direct access to the attached 2 car garage. Whether you're looking for an extension of your living space for a home office or gym, the ability for multi-generational living, or private space for children or guests, this level delivers flexibility without compromise. Don't miss your chance to own this meticulously cared-for home, ideally located close to essential amenities and just minutes from the 401. (id:60626)
Royal LePage Proalliance Realty
190 Baywater Way Sw
Airdrie, Alberta
Welcome to the flag-ship property of Bayside! This stunning home is easily the best bang-for-your-buck with over $300,000.00 spent in the past two years on professional renovations. The main-floor kitchen has new appliances, cabinets, sink, faucet, and granite. LVP or hardwood on ALL levels (no carpet!) New central AC/HW/programmable thermostat/washable furnace filter/central vac. New landscaping/irrigation/private dock/XL garden shed/flag & patio stones/fire-pit area/solar & programmable LED front & rear yard lighting. With almost 500 sq feet of upper & lower FULLY-COVERED decks you can entertain outside three seasons a year with 2 privacy walls/roll-down screens/ceiling fans/TV/glass railings/Duradek & stairs! The new walk-out basement is a 1.5 b/r illegal in-law suite with 2nd laundry & full kitchen with S/S induction stove/dishwasher/fridge/hood-fan/granite that can be easily converted to a bar/entertainment area by removing the stove/hood-fan & transferring the pantry cabinet. The fully finished & painted garage is the ultimate man-cave with epoxy floors/mezzanine storage/under-stair storage/rollers, LED TV, & s/s cabinets. There is also an additional parking pad in the front yard & custom built side entrance/new boardwalk stairs/railings. Also, new lighting/window coverings/plantation shutters/4 gas or e-fireplaces/5 large screen LED TV’s, & freshly paint in this 5.5 BR & 3.5 bath show home! Owners prefer to sell furnished as they are relocating to Mexico. You can buy other properties for less and then pay more to update and upgrade everything or just move in and enjoy this gorgeous home that needs absolutely NOTHING – except you! (id:60626)
Cir Realty
506, 3204 Rideau Place Sw
Calgary, Alberta
Live every day with breathtaking million-dollar views. Located in one of Calgary’s best neighbourhoods, this gorgeous END UNIT and DOUBLE SUITE is a rare opportunity situated in Renfrew House at sought after Rideau Towers. This immaculate and extremely well cared for home offers sixty feet of stunning unobstructed city, river valley and mountain views. Designed and once owned by sought after Interior Designer Douglas Cridland, this home is timeless, refined, and sophisticated. Offering almost 1650 sq.ft, this thoughtful floorplan provides an elegant and private foyer and leads you to an a bright and open spacious living area perfect for entertaining and spending time with family and friends while taking in the incredible views.Just off the dining area are beautiful sliding glass doors leading to a cozy family room with gorgeous skyline views to the east, custom built-in cabinetry, automated blinds and an integrated sound system. The timeless kitchen is truly a chef’s delight. It features limestone floors, european high gloss cabinets with endless storage, granite counters, induction cook top, double wall ovens and a Asko dishwasher. Wake up every morning to breath taking views of Calgary’s gorgeous skyline. The large bedroom features custom built-ins and a huge walk-in closet offering fantastic storage. The luxurious ensuite has double vanities with great storage, granite counter tops, a steam shower and Kohler soaker tub. Additional features include insuite laundry with a Asko washer and dryer, automated blinds and freshly painted throughout. Rideau Towers is cherished by Calgarians for its prize location on 13 acres of mature trees and greenery safely tucked away but still within walking distance to Mission restaurants and shops. The outdoor pool offers a gathering spot in the summer and the walking trails are a wonderful way to stay active throughout the seasons. This suite also comes with two underground assigned parking stalls and a double storage u nit. Come and see how perfect the lock and go lifestyle can be! (id:60626)
Real Estate Professionals Inc.
1309 19 Avenue Nw
Calgary, Alberta
Welcome to this beautiful home offering nearly 2,800 sq. ft. of professionally developed living space in the heart of Capitol Hill! This stunning contemporary residence combines functionality, elegance, and convenience. Step inside the main level, where soaring 10’ ceilings and oversized windows flood the space with natural light. The dream kitchen is designed for both everyday living and entertaining, complete with upgraded stainless appliances, quartz counter tops, gas stove and large pantry. Large open floor plans with a cozy family room off the kitchen, new tile surround on the gas fireplace and an enclosed mudroom to keep everything organized. Upstairs, you’ll find two generously sized bedrooms, a full bathroom with dual vanities, a full laundry room, and a luxurious primary suite featuring a spacious walk-in closet and spa-inspired ensuite with an impressive 7-ft curbless shower. The fully finished lower level adds even more versatility, with a large media/games room that includes a wet bar, a fourth bedroom, full bathroom, and two separate storage areas. Step outside to a sunny south-facing backyard with a raised composite deck—perfect for relaxing or entertaining—and an exposed aggregate walkway connecting the front street to the back lane. This home also includes central AC, electrical rough-in for future solar panels, in-floor heat in the basement and much more! With high-end finishes, thoughtful upgrades, and unbeatable location, this home has it all- just minutes from downtown and walking distance to schools, the LRT, and Confederation Park. (id:60626)
Century 21 Bamber Realty Ltd.
48 Nicholas Drive
St. Catharines, Ontario
Welcome to 48 Nicholas Drive , Great West St.Catharines Location .Beautiful Bungalow Built in 2004, Brick, Stucco, Stone and Siding exterior. Open concept Kitchen /Dinette area & Living Room with Cathedral ceiling. Kitchen offers Maple Cabinets , Granite countertop, Built in dishwasher . Large Entrance Foyer ,Large Sun Room with laminate flooring and plenty of windows for natural light. .Main Floor 2 bedrooms plus Den, Den can be converted to 3rd Bedroom. Master bedroom entrance with Dbl closet , 4pc ensuite w/Jacuzzi tub and Walk-In closet , Main floor Laundry Rm., 4pc bath, Hardwood & Ceramic flooring throughout. Lower Level Offers Separate Entrance to fully finished Basement with In-law Suite or Apartment Possibilities . Including 2 Bedrooms , Large Open concept Living Rm With Gas Fireplace and Kitchen Area with Oak Cupboards, 4pc bath, Ceramic flooring .Laundry Area, Utility Rm and Cold/Cantina Rm. Private Fenced Rear Yard. Concrete Drive. Survey available. Under ground sprinkler system. Great location close to Short Hills Provincial Park , Walking /Biking Trails. All Appliances & Survey Included. (id:60626)
Right At Home Realty














