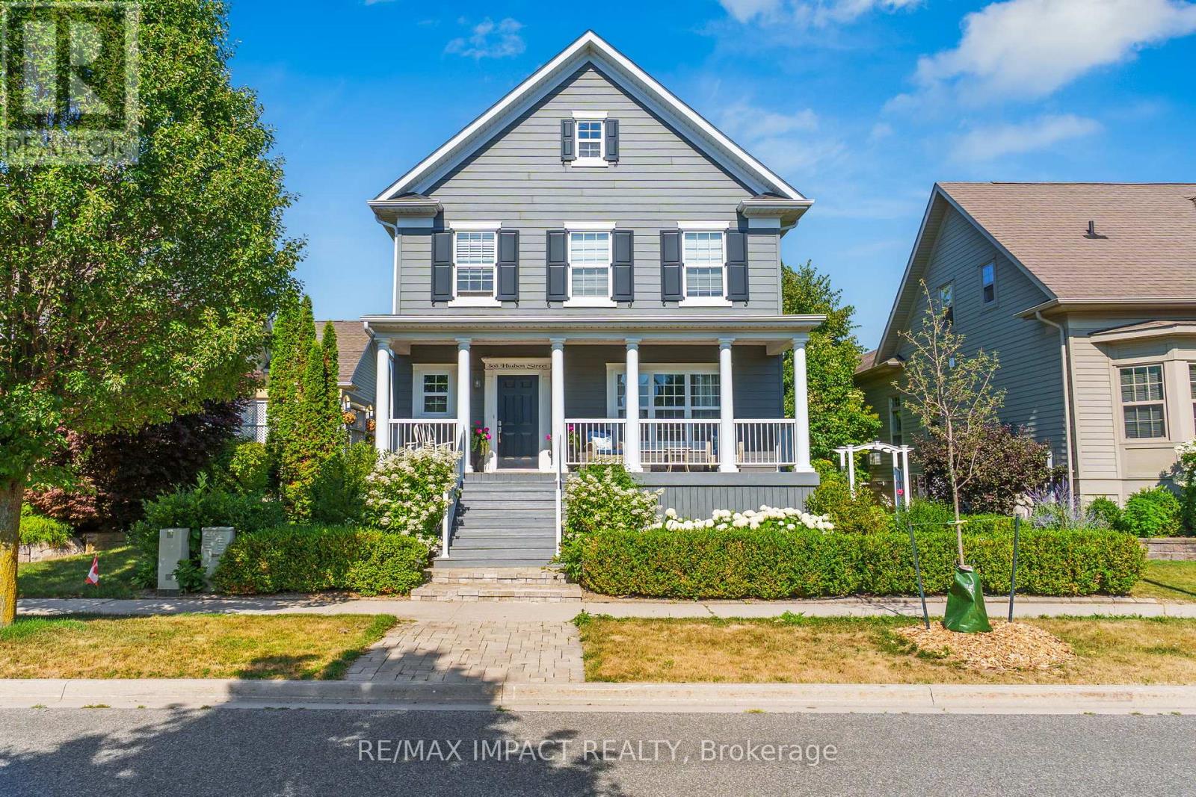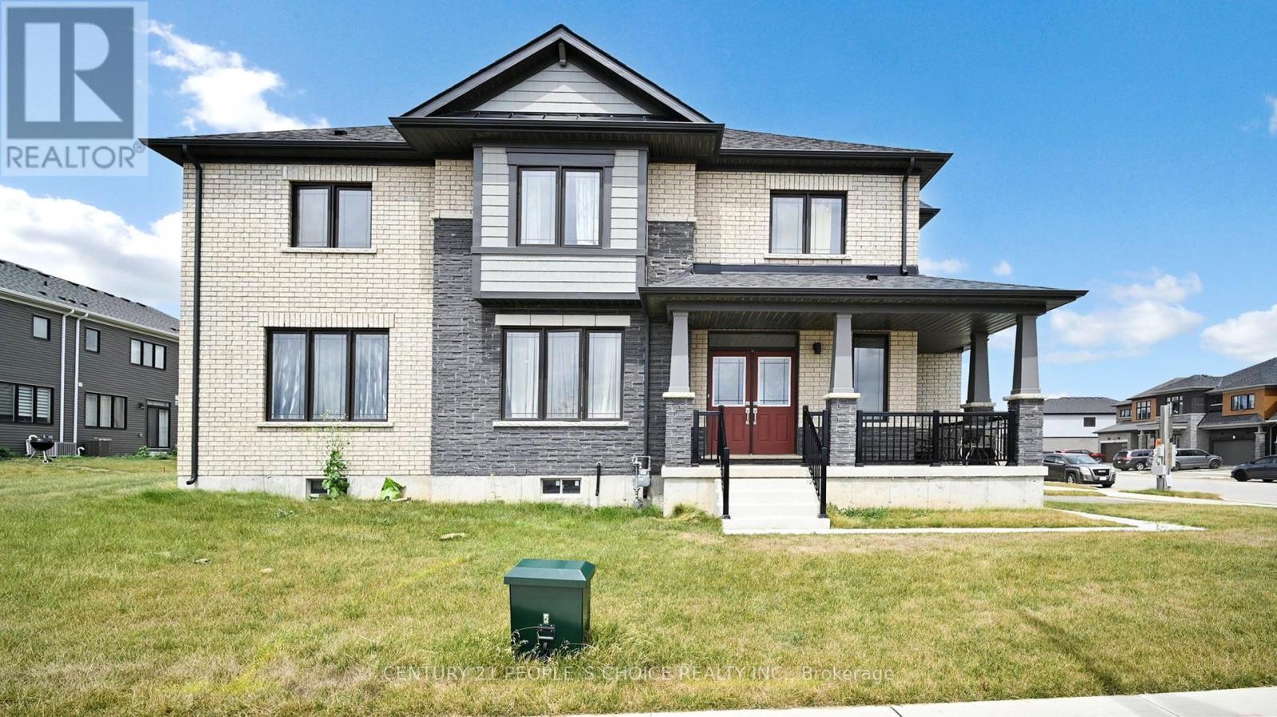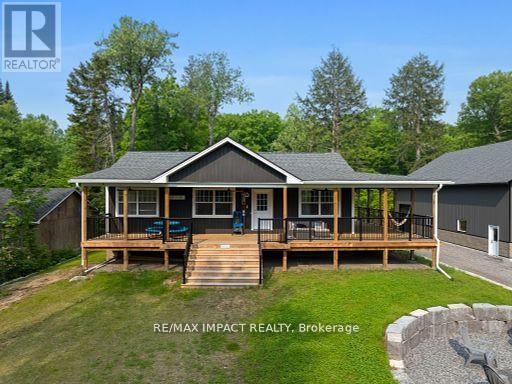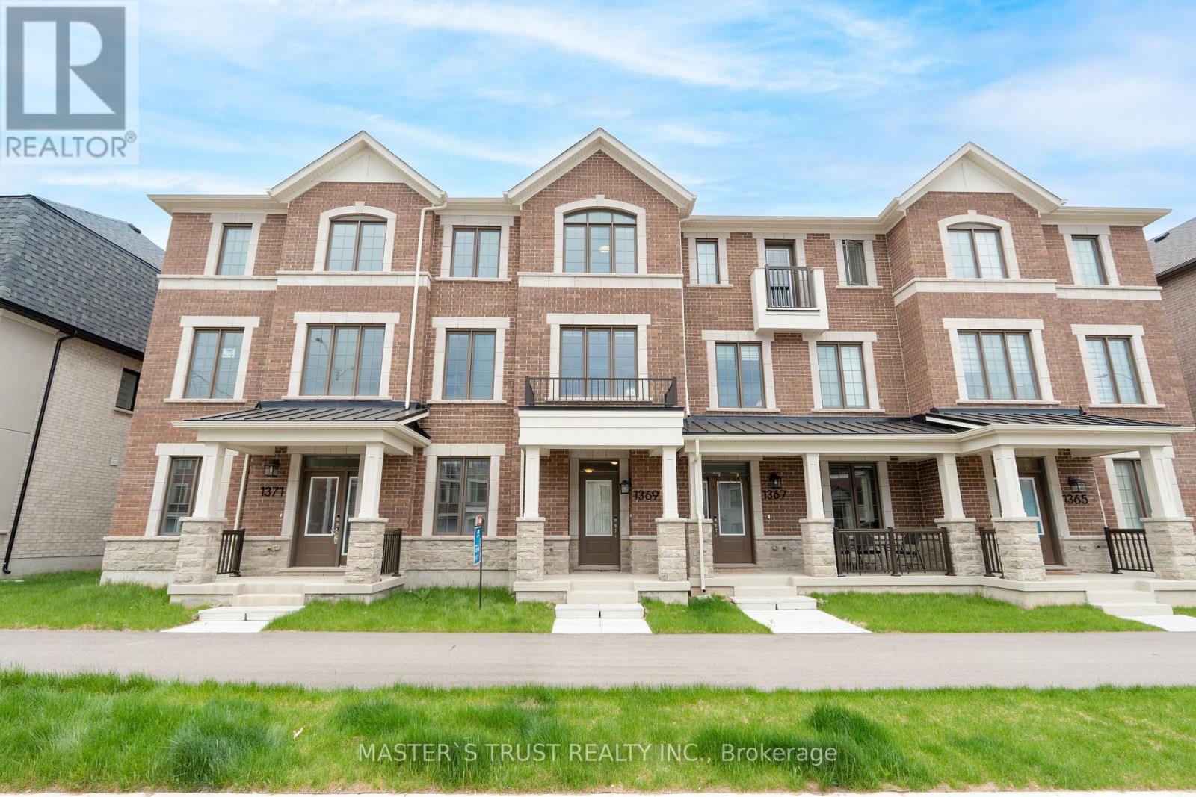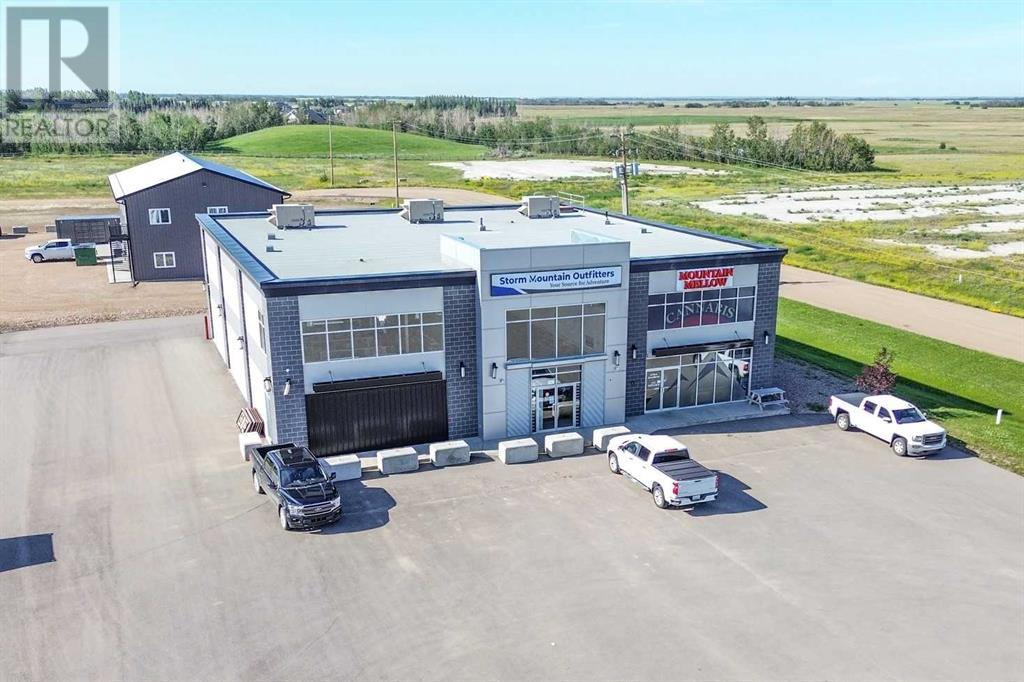808 Hudson Street
Cobourg, Ontario
Experience Luxury Living in the Prestigious New Amherst SubdivisionWelcome to the epitome of refined living in the sought-after new Amherst community. This exceptional home combines elegance, comfort, and thoughtful design, all set against the backdrop of stunning sunsets and a peaceful, upscale neighborhood. Step onto the inviting covered front porch, the perfect spot to unwind and take in the tranquil surroundings. Inside, you'll find a bright, open-concept layout that seamlessly blends style and functionideal for both relaxed family living and elegant entertaining. The spacious family room centers around a cozy gas fireplace, creating a warm and inviting atmosphere. At the heart of the home is the gourmet kitchen, a chefs dream featuring a premium Wolf oven and high-end finishes perfect for creating culinary delights. The main-level primary suite offers a private retreat with a luxurious 3-piece en-suite, making it a true sanctuary. Upstairs, youll find three generously sized bedrooms and two full bathrooms, offering comfort and privacy for family and guests. The lower level offers in-law suite potential, complete with a bedroom, kitchenette, dining area, and spacious rec room perfect for extended family, guests, or multi generational living. Step outside to a private backyard patio, ideal for quiet mornings or intimate gatherings under the stars.Dont miss your chance to own this exquisite residence in one of the area's most prestigious neighborhoods. A lifestyle of elegance, comfort, and convenience awaits you. (id:60626)
RE/MAX Impact Realty
38 Stanley Avenue N
Haldimand, Ontario
Priced to sell a stunning Corner house, less than a year built , detached 2 storey with 4 bedrooms and 3 washrooms , modern kitchen with island, spacious , lots of natural light, still under Tarion warranty, big size rooms, oak stairs. Central Air condition and Central vacuum, Double car garage . Seller motivated, Close to all amenities, Lock box for easy showings (id:60626)
Century 21 People's Choice Realty Inc.
211 Andona Crescent
Toronto, Ontario
Welcome to 211 Andona Crescent, Scarborough. A Beautifully Maintained Gem Nestled in the Heart of the Rouge Valley! This spacious and sun-filled 3+1 bedroom, 4-bathroom home offers an ideal blend of comfort, function, and style, perfect for families or savvy investors. Featuring a bright open-concept living/dining area with modern vinyl flooring and pot lights, this home exudes warmth and charm throughout. The updated kitchen boasts a generous eat-in area with direct walk-out to a private deck and a fully fenced backyard, ideal for summer gatherings and peaceful mornings. The large primary bedroom includes a private ensuite, providing a relaxing retreat after a long day. Enjoy the versatile finished basement apartment with a separate entrance, offering a 4th bedroom, additional bathroom, and kitchenette, perfect for extended family, guests, or potential rental income. Additional features include a wide interlocked walkway, a private driveway that accommodates 4 vehicles, plus a built-in garage, parking will never be an issue! Located in the highly desirable Port Union community, you're just steps away from Adams Park, TTC, Rouge Hill GO Station, Port Union Waterfront Trail, Lake Ontario, top-rated schools, grocery stores, TD Bank, shops, and easy access to Highway 401. This is a rare opportunity to own a home that combines lifestyle, location, and functionality. Don't miss your chance to move into one of Scarborough's most sought-after neighbourhoods! ***OPEN HOUSE: 09-10 August, Sat-Sun, 02-04 PM (id:60626)
Right At Home Realty
1006 Jasmine Road
Dysart Et Al, Ontario
Welcome to this beautiful 2022-built, prefabricated bungalow on a private 0.68-acre lot, offering modern comfort and country charm. With 1,170 sq ft of finished main floor space and over 2,000 sq ft of total living area including the partially finished basement, this 3-bedroom, 2-bath home is perfect for families, retirees, or weekend escapes. The spacious primary suite features an ensuite bath and his-and-her closets. Enjoy the comfort of heated in-floor basement heating your primary heat source paired with a drilled well and iron filter system. While there's no air conditioning, the homes layout and ceiling fans offer great natural airflow. The basement is unfinished but partially developed, offering room for future customization. The kitchen features new appliances including a propane stove and dishwasher, plus an island with deep pot and pan drawers. Step outside to a massive 760 sq ft wraparound covered porch with WiFi-controlled pot lights and three outdoor ceiling fans perfect for entertaining or relaxing. Additional features include outdoor security cameras, washer/dryer, large fire pit area, outbuilding (shed), and open-concept living space. The impressive 40x60 shop boasts in-floor heating, an epoxied floor, and a separate 13x40 unfinished loft living quarters with private entrance ideal for a guest suite, rental, or home office. Enjoy deeded lake access with a beach and the opportunity to install a dock, plus access to a serene 3-lake chain. Nearby hiking and equestrian trails add to the outdoor appeal. This unique property offers a rare blend of recreation, privacy, and quality living. (id:60626)
RE/MAX Impact Realty
1369 William Halton Parkway
Oakville, Ontario
Primer location In Rural Oakville! Brand New Mattamy Townhouse. This Stunning Freehold Townhouse Offers Luxury Living With Lots Of Conveniences, featuring 4 generously sized bedrooms and 3.5 elegantly designed washrooms. Double Car Garage looking over the pond. Stainless Steel Appliances Grand Center Island. Quartz Countertops. Contemporary Wood Cabinets. Open-Concept Living Area. 9' Ceiling, Very Bright and Sun Filled Living Space. leading to a charming balcony ideal for morning coffee or evening relaxation. Walking Paths, Schools, Parks, Restaurants And Sports Complex. Minutes to Hwy's, Hospital, Public Transit, and Grocery stores. Major Highways 407, QEW, & 401. (id:60626)
Master's Trust Realty Inc.
17 Legacy Glen Crescent Se
Calgary, Alberta
This stunning like-new home boasts nearly 4,000 square feet of developed space and is ideally located backing onto a parking and walking paths. The beautiful Jayman-built home is complete with the 'Ultra' package - the highest spec possible, offering the epitome of design and technology in a home. Featuring 3 living areas, 5 bedrooms (4 up, 1 down) and 3.5 bathrooms, this meticulously cared for home is the perfect space for a growing family. The timeless kitchen is finished in two-tone full height cabinetry and is a chef's dream with a built-in SubZero fridge, 36" commercial-grade gas cooktop, built-in wall oven and microwave, and beverage centre. Herringbone tile backsplash and a 10' waterfall island with 3" stone complete the stunning design. The open concept main level has the kitchen opening to the living and dining room, ideal for entertaining. The central gas fireplace is perfect for cozy winter nights and a wall of windows and patio doors flood the main level with natural light while offering views of the park. An expansive pantry with adjustable shelving, coffee bar, mud room and 2 pc powder room complete the main level. The 9' ceilings and 8' doors on both the main and upper level add to the design, creating a more open space that feels grand throughout. Warm hardwood flooring flows throughout the main level, up the stairs and throughout the hallways and central bonus room that separates the primary bedroom from the additional 3 bedrooms, providing added privacy. The 13'x16' primary suite + ensuite span across the back of the home, overlooking the backyard and park. Tray ceiling with built-in lighting accent the primary bedroom's ceiling. The spacious ensuite offers a stunning design with a tiled shower complete with 10mm tinted glass, a soaker tub, dual sinks + vanity, private water closet, heated tile floors and a large walk-in closet. The upper level is complete with 3 more bedrooms, a 5 pc main bathroom with dual sinks, and a full laundry room with cabi netry. The builder-developed basement matches the home's design without compromise - 9' ceilings, a 26'x15' rec room with ample space for a theatre + gym and is complete with a 5th bedroom and full bathroom. The quality and craftsmanship continues on the exterior of the home with a deck that spans the width of the home and overlooks the park and professionally landscaped backyard. Additional upgrades include: Solar Panels (app monitored), 2 furnaces, 2 A/C units, Kasa automated lighting (app controlled), Daikin automated heating (app controlled), Flo by Moen watering system (app controlled), Kinetico Water Softener, Water Purification System, Lifebreath Max Series Air Purification System, Camera Doorbell & Exterior Security Light & Camera, Melamine Wood Closet Shelving, Glass Railing and more. This exquisite home has countless upgrades and truly is the pinnacle of design and convenience - giving you the modern home you deserve in the desirable new community of Legacy. (id:60626)
Charles
4805 75 Street
Stettler, Alberta
This is an exceptional opportunity to own a meticulously maintained 6,020 sq. ft. commercial building with unbeatable visibility along busy Highway 12. Situated on 1.75 acres within Stettler’s town limits, this high-exposure west-side property boasts a newly paved parking lot and excellent access for both customers and deliveries. Constructed with durable steel frame, metal siding, and a metal roof, the building is built for longevity and minimal upkeep. An interior ceiling height of 22'6" allows for a wide range of business uses. Heating and air conditioning are efficiently handled by rooftop HVAC units. This building is currently divided into two retail units, each with large storefront windows, separate entrances, rear storage, and private washrooms. One unit includes a kitchen area, while the other offers a second-floor office—enhancing its utility and rental value. Tenants are currently under term lease. Whether you are an investor looking for a well-positioned asset with strong tenant appeal or an owner-occupier seeking the option to lease out one side for supplemental revenue—this property offers the flexibility, visibility, and quality construction to support your goals. (id:60626)
RE/MAX 1st Choice Realty
22 Kyla Crescent
Markham, Ontario
Welcome Home! Step Into Modern Living With This Beautifully Renovated Gem In Milliken Mills East, One Of The Highly Sought Out Neighbourhoods In Markham. Hundreds Of Dollars Invested In Quality Upgrades And Smart Design Choices.Enjoy A Bright Open-Concept Layout Featuring A Modern Kitchen With Stainless Steel Appliances, Large Breakfast Island, Quartz Countertops, Potlights, Custom Cabinetry And Hardwood Floors.Step Outside To A Low-Maintenance Backyard Oasis, Complete With A Durable Composite Deck, Gazebo And Elegant Patio Stone Perfect For Entertaining Or Relaxing. Enjoy A Spa Like Bathroom With Stand Up Glass Shower. Spacious Bedrooms For All Your Needs. Very Convenient Location - Mins To 407, Markville Mall, Aanin Community Centre, Armadale Community Centre, Top Ranking Schools, Parks, Shopping Plazas And Much More! Book YourShowingToday! ** This is a linked property.** (id:60626)
Keller Williams Referred Urban Realty
7031 Graydon Court
Mississauga, Ontario
PRICED TO SELL! Welcome to this beautifully upgraded and freshly painted home, nestled in one of the most desirable neighborhood with Private and Safe Court with No Through Traffic!! Featuring 3 generously sized bedrooms plus a spacious lower level in-law suite (Bedroom, full bathroom, living room and a kitchen). This home offers a comfortable and functional layout. Enjoy multiple living spaces including a bright living room, a separate dining area, and a cozy family room with a gas fireplace perfect for relaxing or entertaining. The modern kitchen is a chefs delight, featuring granite countertops, a stylish new backsplash, and stainless steel appliances (2023). Thoughtfully renovated throughout with new flooring, upgraded light fixtures, pot lights, elegant new staircase with custom spindles, and newly installed A/C and furnace (2023), new garage door (2023) and beautifully updated bathrooms. Conveniently located within walking distance to daycares, schools, parks, and scenic trails, and just minutes from Hwy 401/407, shopping, and everyday amenities. (id:60626)
Right At Home Realty
104 Nolanlake View Nw
Calgary, Alberta
LOCATION, LOCATION, LOCATION!!!! Prime lot. Backing onto GREENSPACE, POND, and PATHWAYS. This is one of the BEST locations in NOLAN HILL. This STUNNING and IMMACULATE home is loaded with UPGRADES. The OPEN CONCEPT is perfect for living and entertaining. The GOURMET kitchen has a massive ISLAND, high-end STAINLESS STEEL appliances and QUARTZ countertops and a WALK THROUGH PANTRY. The large DINING area has patio doors leading to your MASSIVE deck featuring SPECTACULAR VIEWS of the POND and GREENSPACE. The living room has a cozy FIREPLACE. Upstairs there is a large BONUS room with a den, a large primary bedroom with a LAVISH ENSUITE with a corner jetted tub, separate shower, and walk-in closet. Two other bedrooms, another bathroom, and laundry room complete the level. The WALKOUT basement is BEAUTIFULLY finished with a wet BAR, large living room, another bedroom and bathroom. The CENTRAL AIR CONDITIONING will keep you nice and cool on those hot summer days and nights. And an DOUBLE FINISHED GARAGE. Excellent location with plenty of green space, parks, and pathways at your doorstep, close to shopping, restaurants, all amenities, and with easy access to major roadways. Exceptional value – don’t miss out! (id:60626)
RE/MAX House Of Real Estate
49 Biddens Square
Brampton, Ontario
Beautiful 4-Bedroom Home with Legal Basement Apartment in Prime Brampton Location! Welcome to this spacious and well-maintained 4-bedroom Semi detached home, perfectly located in one of Brampton's most sought-after neighborhoods. Featuring a legal basement apartment, this property offers the opportunity for extra income to help with your mortgage a smart investment for families and investors alike. The main level is thoughtfully designed with three separate living areas: a bright living room, a cozy family room, and a formal dining area perfect for entertaining and family gatherings. Enjoy the carpet-free interior and freshly painted walls, offering a clean and modern feel throughout the home. Step outside to a beautifully interlocked backyard, making outdoor living convenient and low maintenance great for summer BBQs or relaxing evenings. Don't miss your chance to own this move-in-ready home in a prime location Close to Schools, Park, Shopping, Costco, Groceries ,Restaurants, 427 And 407. (id:60626)
RE/MAX Gold Realty Inc.
123 Walter Street
Kitchener, Ontario
Welcome to this custom built semi-detached in the heart of Kitchener, built by Copper Bay Homes, a well-known builder in Waterloo region. 4 (3 + 1) bedrooms, 4 (2+2) bathrooms. Carpet free throughout the house. Open concept kitchen, living room and dining room with 9’ ceiling. Custom cabinet and pantry, solid surface countertops. The 2nd floor offers a large primary bedroom with walk-in closet and 4 – pcs ensuite and 2 other good sized bedrooms. Fully finished basement with separate entrance offers a large recreation room, one bedroom/office and a 2 pcs bathroom which can be easily upgraded to a full bathroom. Laundry on main floor. Rough-in for central VAC and basement heated floor. Very well-maintained house. Walking distance to Google building, Grant River Hospital, Downtown Kitchener, Station Park shops and restaurants, Iron Horse Trails, Schools and LRT stops and much more. A truly must-see house. (id:60626)
Royal LePage Burloak Real Estate Services

