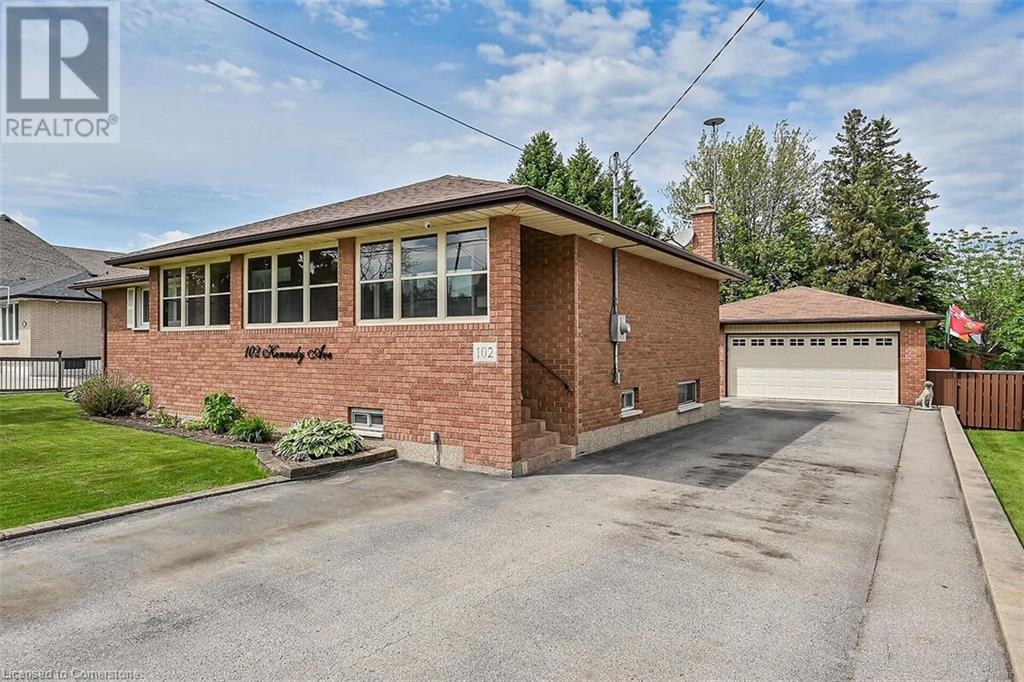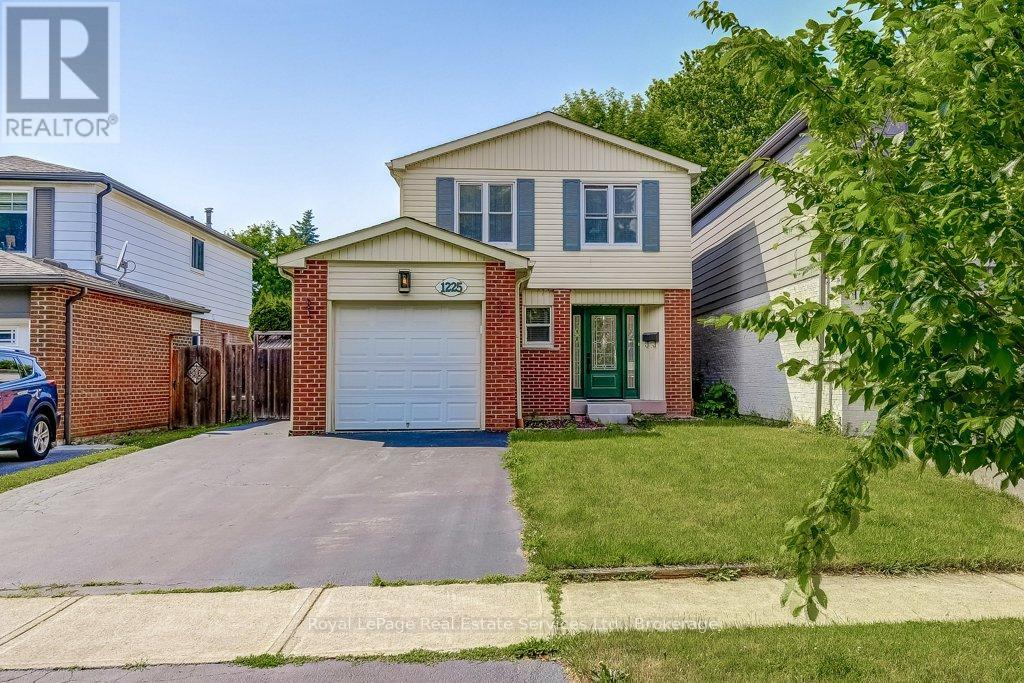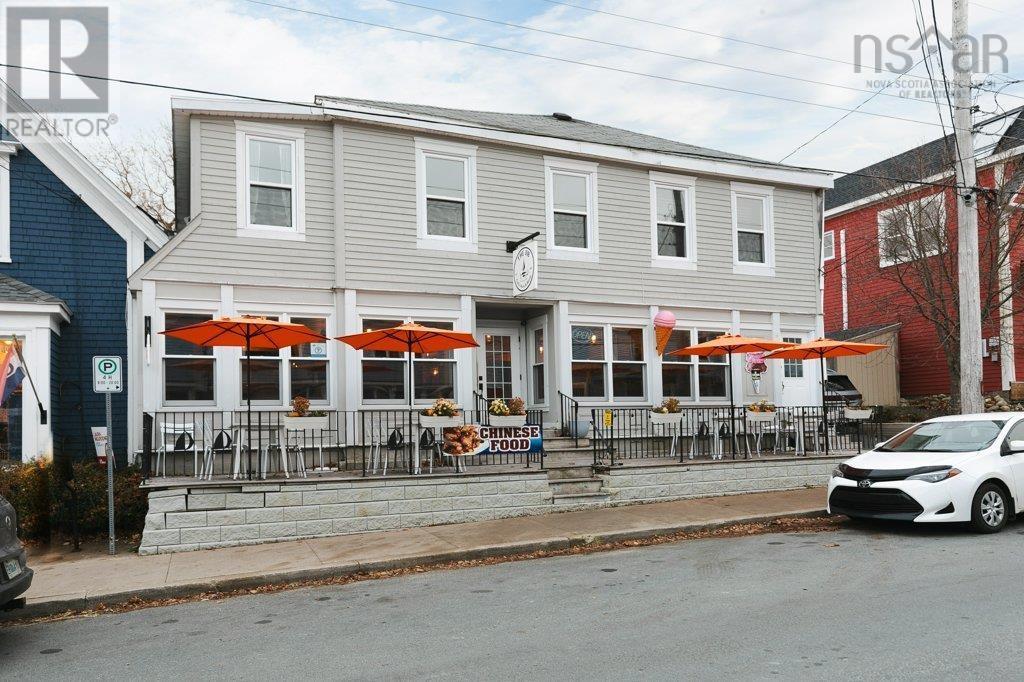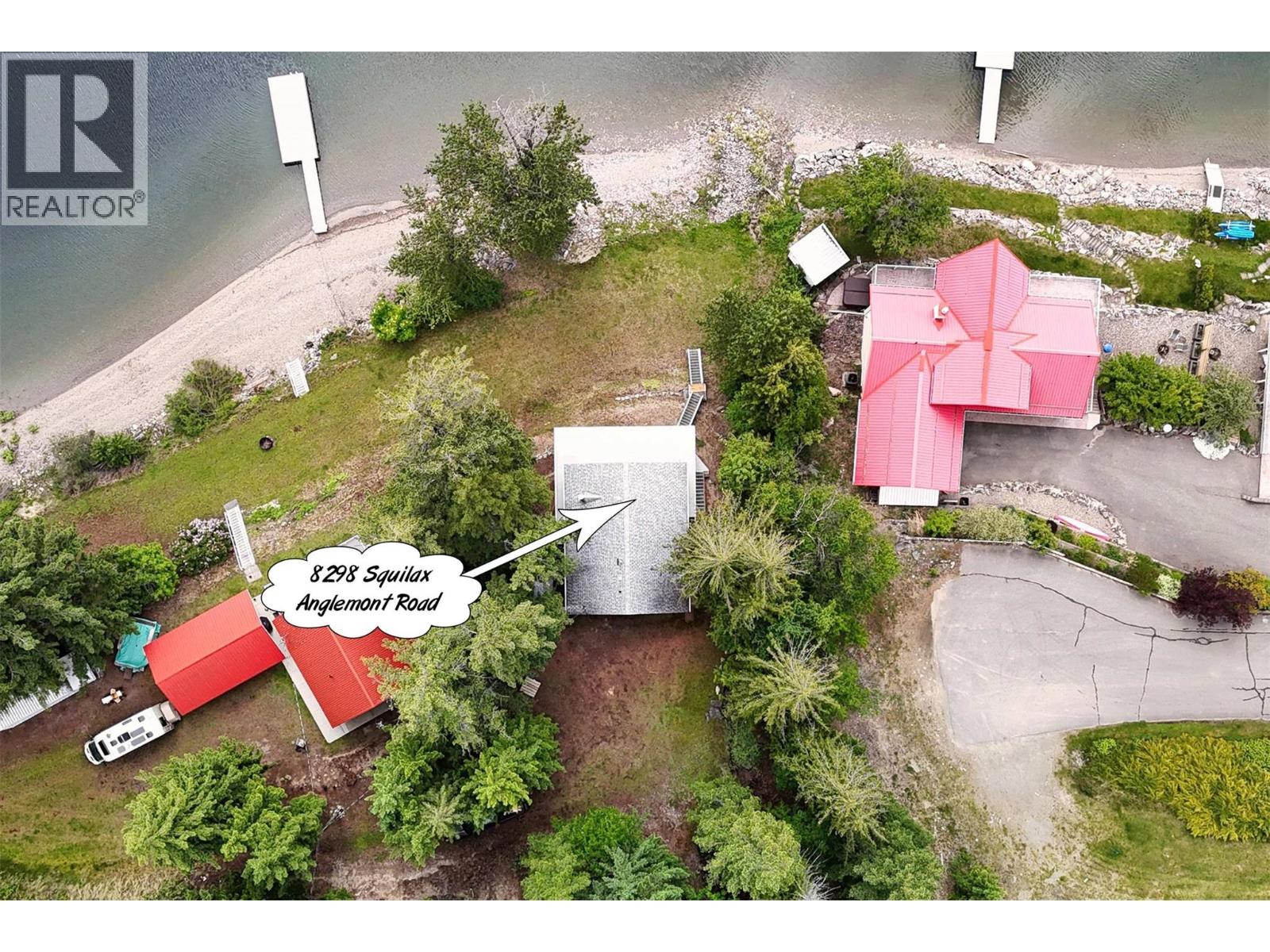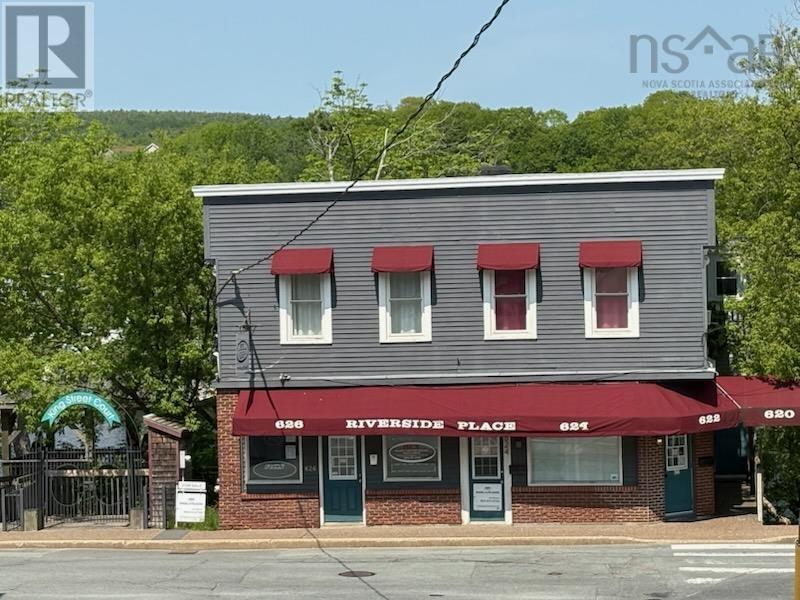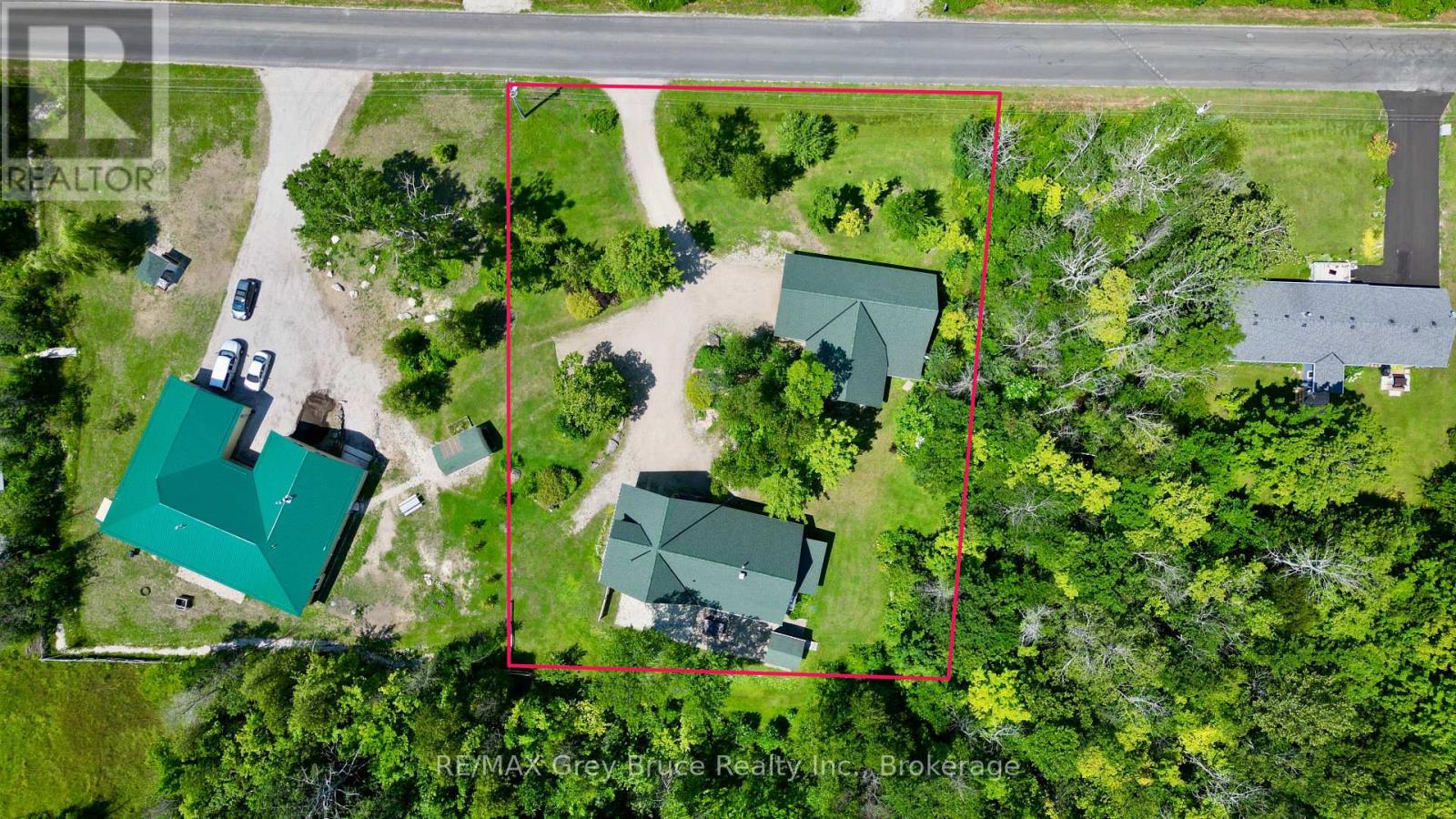102 Kennedy Avenue
Hamilton, Ontario
Meticulously maintained 2+1 bedroom, 2 full bath bungalow set on a gorgeous 75'x200' lot in a sought after area where city meets country!! Quiet cul-de-sac location. Large living room with separate dining room and updated eat in oak kitchen with breakfast bar, tons of cupboards and lovely granite counter tops. Large primary bedroom with two separate closets - one is a walk in closet (used to be a 3 bedroom home) and updated main bath with jacuzzi tub and granite counters. The lower level is completely finished and set up for inlaw potential with separate entrance. There is a large family room with gas fireplace, second kitchen, separate large bedroom, updated bath and tons of storage, including a huge cantina. Covered back porch overlooks private park like backyard, with separate sitting area off of dining room - great for morning coffee! Four security cameras and monitor included. City water / sewers. Hobbyist's dream garage - oversized double with gas heater, separate hydro, tons of storage and garage door opener. Large shed behind garage. Driveway parking for 6+ cars. Almost 2400 square feet of finished living space (1220 above grade and finished lower level). Pride of ownership evident throughout. Close to schools, shopping, public transit with easy highway access. Room sizes approximate. (id:60626)
RE/MAX Escarpment Realty Inc.
102 Kennedy Avenue
Hamilton, Ontario
Meticulously maintained 2+1 bedroom, 2 full bath bungalow set on a gorgeous 75'x200' lot in a sought after area where city meets country!! Large living room with separate diningroom and updated eat in oak kitchen with breakfast bar, tons of cupboards and lovely granite counter tops. Large primary bedroom with two separate closets - one is a walk in closet (used to be a 3 bedroom home) and updated main bath with jacuzzi tub and granite counters. The lower level is completely finished and set up for inlaw potential with separate entrance. There is a large family room with gas fireplace, second kitchen, separate large bedroom, updated bath and tons of storage, including a huge cantina. Covered back porch overlooks private park like backyard, with separate sitting area off of dining room - great for morning coffee! City water / sewers. Hobbyist's dream garage - oversized double with gas heater, separate hydro, tons of storage and garage door opener. Large shed behind garage. Driveway parking for 6+ cars. Almost 2400 square feet of finished living space (1220 above grade and finished lower (level). Get in before it's too late! Pride of ownership evident throughout. Close to schools, shopping, public transit with easy highway access. Room sizes approximate. (id:60626)
RE/MAX Escarpment Realty Inc.
338 Catherine St
Thunder Bay, Ontario
Welcome To One of Thunder Bay’s Finest Century homes! Boasting over 4000 sq ft of total living space situated on a large corner lot in the heart of Vicker’s Park. This 7 bedroom 3 storey features numerous modern amenities with turn of the century charm. Stately rooms that display intricate millwork, fireplaces, hardwood flooring and endless rich character details. Grand double glass and solid mahogany front door, well- designed kitchen w/ an abundance of cabinets, 14 foot centre island, coffee bar, quartz counters & stainless appliances. Sunroom w/ wall to wall windows overlooking the tranquil rear yard. Formal sitting, dining and library rooms, handcrafted grand staircase as well as butler’s staircase, spacious sunken family room boasting superbly crafted millwork throughout and featuring a wood burning fireplace & in floor heat. Impeccable finishes and meticulous attention to detail define the exceptional living space, perfect for entertaining guests or relaxing with family. Fully finished lower level w/ in law / nanny suite potential. Luxurious in ground pool and outdoor oasis. Room to live, work and relax! TRULY ONE OF A KIND! (id:60626)
RE/MAX First Choice Realty Ltd.
1225 Consort Crescent
Burlington, Ontario
Welcome to 1225 Consort Crescent, located on a quiet Crescent in N/E Burlington. A recently renovated Four Bedroom, 2.1 Bathroom link home ( looks like a single home). Enter through a new custom door system with side lights. The Living Room features a gas fireplace and a large sliding door walkout to the patio and fenced garden. In the Kitchen you will find brand new Stainless Steel Appliances, Granite counters, a Centre Island/Breakfast bar and a walkout to the side garden and private patio. Then up to the second floor with 4 spacious Bedrooms and a 4 piece Bathroom. Down to the Basement and a beautiful Recreation Room and Den with new Broadloom and a wet bar. The Laundry and a 3 piece Bathroom are also on this level. New Furnace 2024, new laminate flooring on main and second floors, new custom blinds throughout, new SS appliances. A very convenient location in the Palmer area with many shops, restaurants, schools. Parks are nearby. Easy access to Major highways. (id:60626)
Royal LePage Real Estate Services Ltd.
43 Queen Street
Chester, Nova Scotia
Opportunity awaits in the heart of Chester Village. This fabulous property has the perfect blend of commercial and residential use in a prime downtown location where excellent street visibility and high foot traffic offers great exposure for running a successful business. The main floor has a spacious 2,544 SF commercial space with a 50 person capacity indoors and an additional 16 on the street-side patio. The seaside charm is felt through cottage-style aesthetics with cozy seating arrangements, a large beach stone fireplace, and bright windows. The space is completed by 2 public bathrooms, a well-equipped commercial kitchen, and ample storage space, making it the perfect setup for a successful food establishment. Three modern and bright apartments include updated kitchens and bathsall equipped with ductless heat pumps and electric baseboard for year round heating. A detached outbuilding in the back of the lot is ready to be converted into an additional backyard suite to maximize the highest-and-best-use of this property. Nestled in the heart of the Village, this iconic location has been a popular gathering spot for many years, offering something for everyone. No matter who's behind the counter, the energy and charm of this place keep people coming back. (id:60626)
Engel & Volkers (Chester)
Engel & Volkers
8298 Squilax Anglemont Road
Anglemont, British Columbia
This lakeside cottage offers epic views of Shuswap Lake and the majestic mountains beyond. With 4-bedrooms and 2-bathrooms, it provides ample space for family and friends to enjoy the serenity. The property boasts direct access to Shuswap Lake, qualifying for a dock, and already features a buoy and a docking cable system in place. The old Squilax-Anglemont Road was relocated years ago, transforming the former roadway into a lush, grass-covered area perfect for activities. From this shoreline, you can enjoy the crystal-clear, deep waters of Shuswap Lake right at your doorstep.A creek meanders down the side of the dwelling, adding to the privacy. The cottage offers a cozy yet spacious feel, with large windows showcasing spectacular lake views. The main floor opens onto a balcony, a dining space, a kitchen, two guest bedrooms, and a 4-piece bathroom. Below, the primary bedroom includes a walk-in closet, a family room that extends to a covered deck, another 4-piece bathroom, an additional guest bedroom, and a laundry room. The property is part of a 2-lot strata with a relaxed, informal structure. Shared amenities include a lake intake water system and a septic field, with costs for maintenance and shared services discussed and divided among owners. The cottage is fully furnished and ready for you to start enjoying this lakeside paradise immediately. With 2.4 acres of land and 291 feet of waterfront, along with only one neighbor, this is truly an exceptional and private retreat. (id:60626)
Riley & Associates Realty Ltd.
620 King Street
Bridgewater, Nova Scotia
Riverside Place, a great commercial/residential opportunity on King Street, with LaHave River water frontage, between the bridges in the centre of the busy retail district of Bridgewater! There are two commercial units at the present time, and two residential units. The second floor unit could be commercial offie space. The lower unit was a waterfront cafe with a covered deck and could be converted back. All four units are easy to rent in this busy location. Parking is available in the Municipal Parkade adjacent to this property. Listing includes civic numbers 624 and 626. The building and land are "For Sale" only! (id:60626)
Engel & Volkers (Lunenburg)
20 Maple Drive
Northern Bruce Peninsula, Ontario
Welcome to 20 Maple Drive in Miller Lake! This lovely and immaculate custom built home is situated on a large lot measuring 166 feet wide x 196 feet deep. Home was built by the original owner and boasts of character and charm throughout. Inside the home on the main floor, you'll find a uniquely designed open concept with a living area, dining, and kitchen. The kitchen has an island counter with plenty of storage. If you enjoy baking, preparing meals and entertaining guests, you'll appreciate the large gourmet cook stove in the kitchen! The living area has a high efficiency woodstove insert that will keep you warm and toasty on those frosty winter days. There is also and bedroom, a three piece bathroom, laundry closet, and an enclosed sunporch/room. Walkout also to patio from living area. The second level has the primary bedroom, a four piece bathroom, reading nook/study - great space for some quiet time. There is also an open loft that serves as extra sleepovers, office space and or exercise area. Vaulted ceilings. Beautiful wood floors throughout and with in-floor heat. There is an attached garage with in-floor heating that also serves as additional entertainment space if needed. The owners have used it for family and friends gatherings. If you're looking for garage space with a workshop and all of the extras one could imagine - this is it! The garage is 24 x 48, with three rooms above that are heated, and a heated workshop. There is also a 24 x 20 extension to the garage. At the end of the day, enjoy a relaxing soak in the hot tub! Property is nicely landscaped. Home shows very well and has been meticulously cared for. Property is located on a year round paved municipal road. Rural services are available such as garbage and recycling pickup. Roads are plowed during winter time. Centrally located between Lion's Head and Tobermory for grocery shopping, and other amenities. There is a good public access to Miller Lake just a short distance away. Taxes: 3689.00. (id:60626)
RE/MAX Grey Bruce Realty Inc.
32 Cellini Court W
Ottawa, Ontario
This immaculately kept sun filled home is waiting for your growing family, whether young children or multi-generational. Showcasing four large bedrooms this upgraded home is in the quiet family friendly neighbourhood of Hunt Club Park offering hardwood floors and tiles throughout. With a children's park 100 meters from the front door, walking distance to schools and a larger park with playground/splashpad, steps from public transport, minutes from Highway 417 and shopping at South Keys this home is perfect for a family lifestyle. This manicured landscaped property has plenty of parking and a large private backyard perfect for entertaining offers many upgrades that include: lighting (2023 & 2017), driveway (2024), skylight (2024), vinyl floor (basement 2023), new kitchen (2017), hardwood flooring (2023), A/C (2016), furnace (2015), windows (2011), roof (2008). The main level is perfect for entertaining friends and family. Put your touch on the finished based that can be a games room or in-law suite (3-piece bathroom and kitchenette) with a gas fireplace, plenty of storage and a cold storage room. This home awaits your dreams and memories. (id:60626)
Sutton Group - Ottawa Realty
314 Robertson Line
Mississippi Mills, Ontario
*Stunning Custom Home on 3.26 Acres Your Dream Awaits!**Welcome to this exquisite 4-bedroom, 3 & 1/2-bathroom custom home, perfectly nestled on a sprawling 3.26-acre lot. This beautiful residence boasts a full finished walk-out basement, providing ample space for entertainment and relaxation.Step outside to enjoy the expansive wrap-around deck, ideal for savoring morning coffee or hosting summer gatherings while taking in the serene surroundings. The vaulted living room features soaring ceilings and abundant natural light, creating a warm and inviting atmosphere.The eat-in kitchen and dining area are designed for both functionality and style, making it the perfect place for family meals or entertaining guests.This property also includes an attached garage for convenience, along with a remarkable detached custom Huge 3-bay garage/ workshop built 2013 30' x 50', heated and insulated, providing plenty of room for vehicles, tools, and hobbies.Dont miss this rare opportunity to own a piece of paradise with endless possibilities. ( Points of Interest - OVR Trail for ATV's, Biking/Walking - Minutes to Clay Bank Nature Park on Madawaska River, Ottawa River & White Lake - Bus access to local schools and French Catholic school 11 minutes away, Schedule your private tour today! Privacy galore. New roof shingles 2024. Please allow 24 hours notice for showings and 24hrs Irrevocable for Offers! (id:60626)
Signature Team Realty Ltd.
6523 Horse Lake Road
Horse Lake, British Columbia
* PREC - Personal Real Estate Corporation. This stunning lakefront property on sought-after Horse Lake offers the full package: privacy, quality, and year-round enjoyment on 2 beautifully maintained acres. The home features a fully updated interior, including a remodeled kitchen and bathrooms, and a bright walk-out basement complete with a self-contained in-law suite—perfect for guests or multi-generational living. Enjoy exceptional outdoor living with a gorgeous sandy beach, lakeside sauna, and expansive views. There’s plenty of room for toys and hobbies with both an attached double garage and a detached double garage. Tucked well off the road, this home offers a rare combination of lakeside tranquility and total privacy just minutes from town. A true gem for those seeking comfort, space, and an unbeatable waterfront lifestyle! (id:60626)
RE/MAX 100
229 Lonsberry Lane
Douro-Dummer, Ontario
Welcome to 229 Lonsberry Lane, an exceptional 2-storey home nestled on 2.55 beautifully landscaped acres at the end of a quiet cul-de-sac in the charming town of Warsaw, just 25 minutes from Peterborough. Meticulously maintained inside and out, this inviting home offers the perfect blend of space, privacy, and comfort. The main floor features a bright living room, formal dining room, spacious kitchen, and cozy family room ideal for entertaining or everyday family living. A convenient main floor laundry room and sliding doors lead to the backyard oasis, making outdoor enjoyment effortless. Upstairs, the primary suite serves as a peaceful retreat with a walk-in closet and private ensuite bath. Two additional generously sized bedrooms and a second 4-piece bath provide plenty of space for family or guests. The finished basement expands your living space with a large family room, a den, a wine cellar, and an additional full bathroom perfect for extended family, guests, or hobbies. Step outside and experience true resort-style living. The expansive deck overlooks an in-ground saltwater pool surrounded by lush lawn and beautifully landscaped gardens. A charming pool house offers flexibility as a change space, art studio, or private yoga retreat. A separate workshop shed is ideal for tools and outdoor projects. Located just minutes from the scenic trails and limestone caves of Warsaw Caves Conservation Area, this property offers a peaceful lifestyle with access to nature and outdoor recreation perfect for families, creatives, or anyone looking to unwind in a tranquil setting while staying close to city conveniences. Don't miss this rare opportunity to own a meticulously cared-for home in a quiet, welcoming community. (id:60626)
Royal LePage Frank Real Estate


