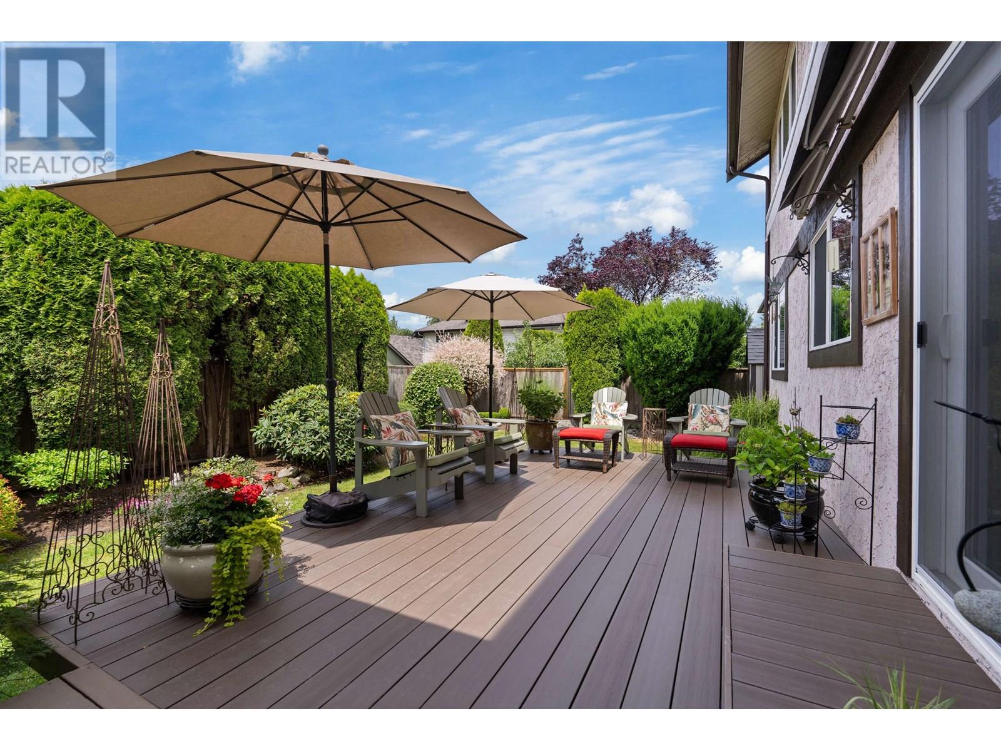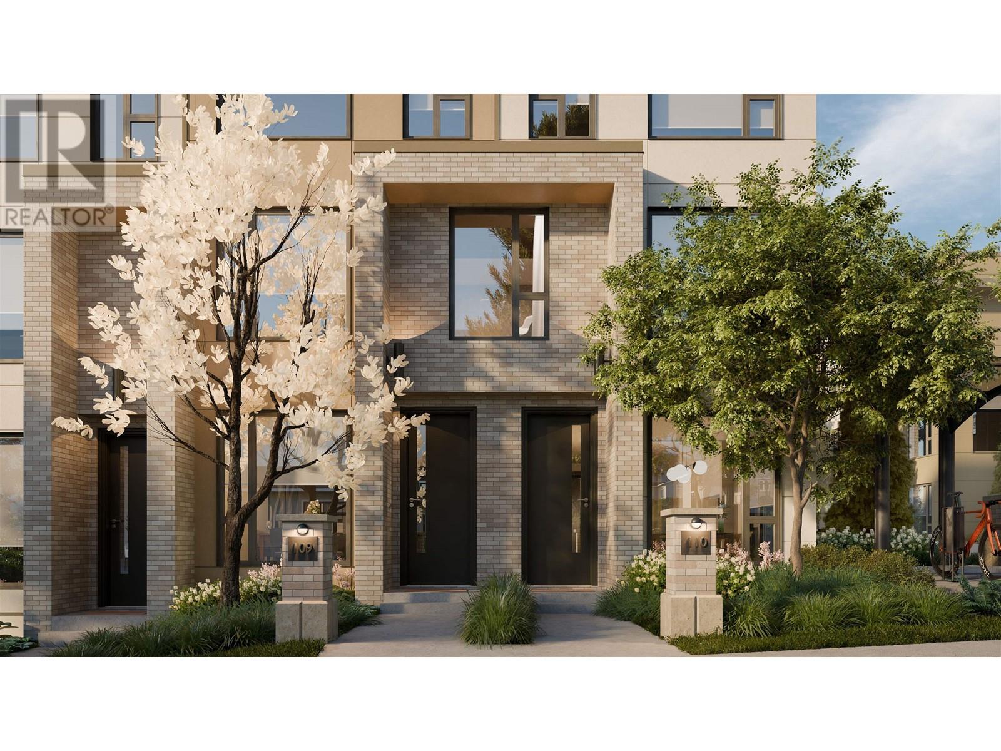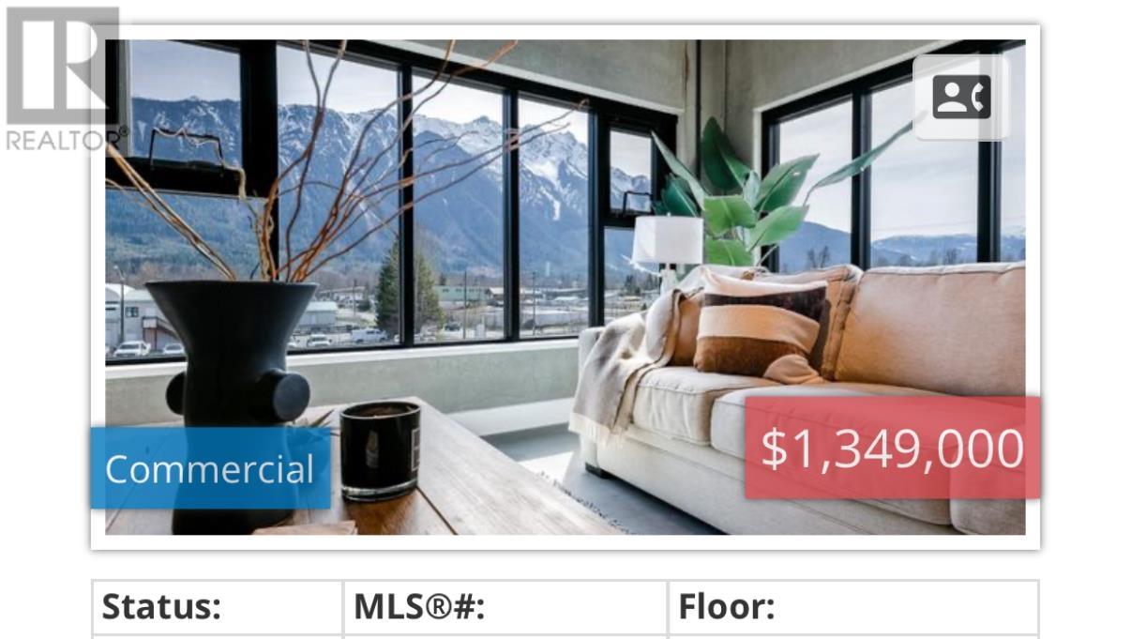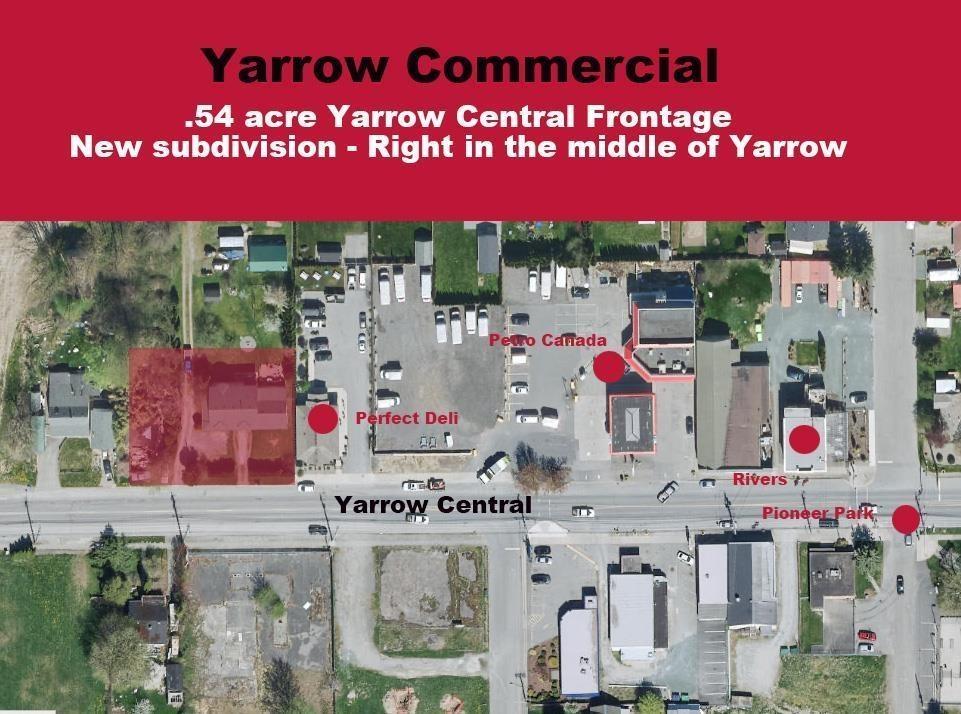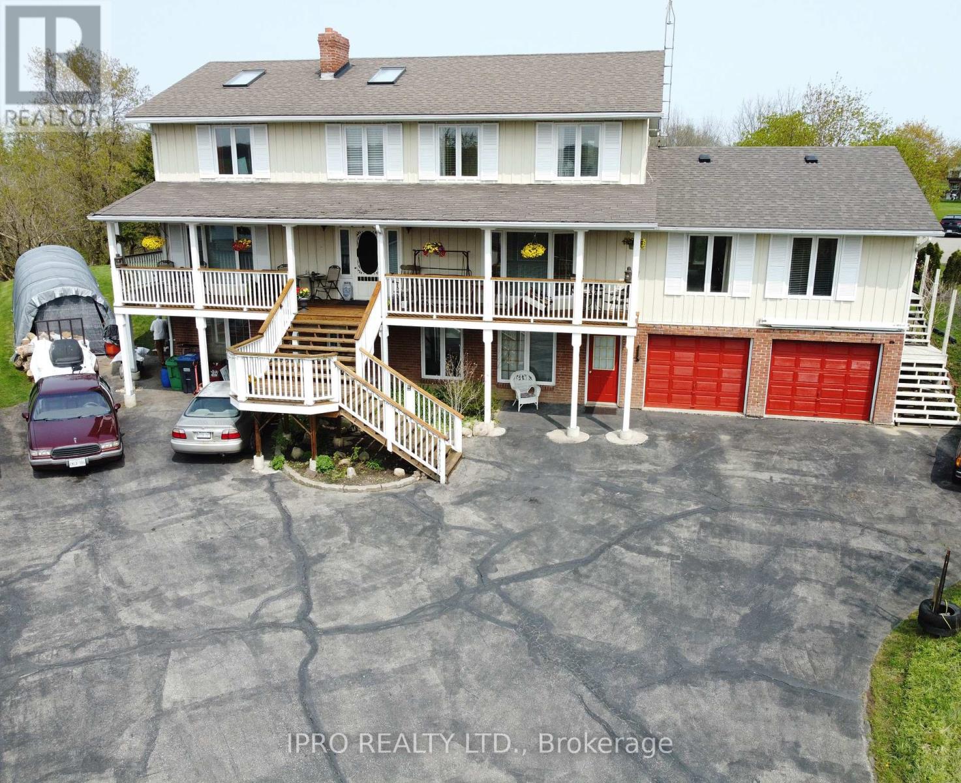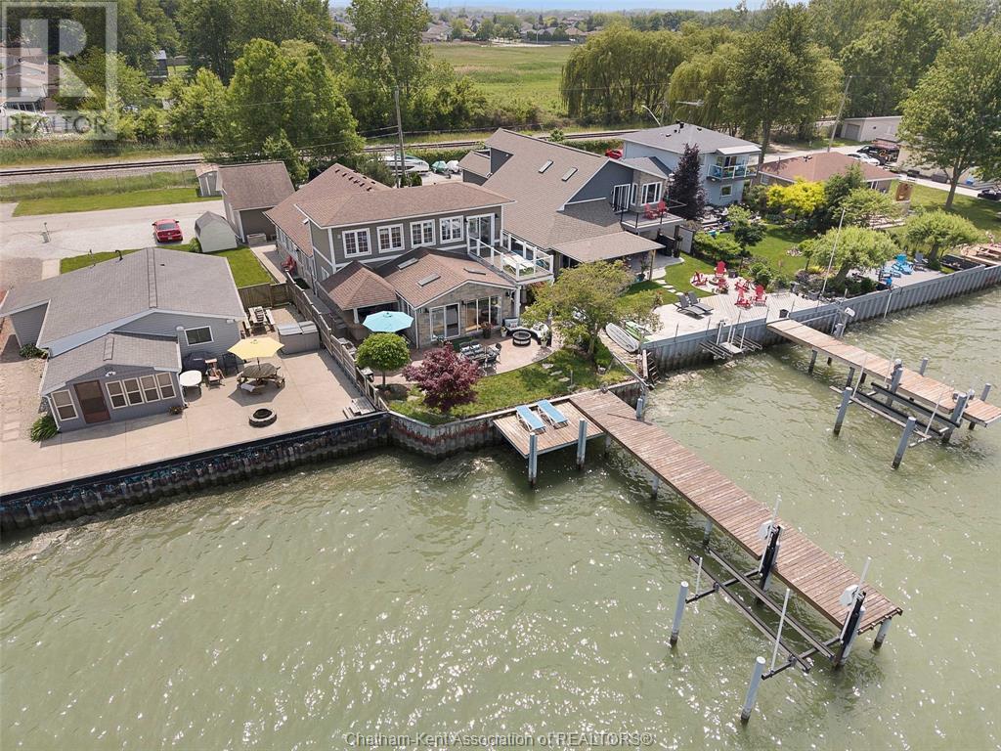12239 212 Street
Maple Ridge, British Columbia
Refined and elegant, this meticulously maintained executive home located in highly desirable Northwest Maple Ridge. With a beautifully landscaped and private yard, this home provides a peaceful and private retreat, in a family-friendly neighbourhood. Once inside you'll notice a well balance and timeless floor plan, with space to both entertain and relax, with a renovated central kitchen and lots of west-facing windows providing loads of light in the golden hour. Upstairs the massive primary bedroom includes a subtle door into a windowed dormer, allowing for extra storage or even a reading nook; and over the garage you'll find a bright sitting room adjacent to the 4th bedroom; a perfect private suite for an older teen or college student, or even a nanny suite. This is a rare find indeed! (id:60626)
Royal LePage Elite West
207 601 Harrison Avenue
Coquitlam, British Columbia
Harriswood is ideally situated in the heart of the Oakdale neighbourhood in Burquitlam just moments away from public transit, highly-regarded schools, parks, and diverse shopping options. Our community features 59 meticulously designed garden flats and townhomes, offering 1 to 4 bedroom homes. Harriswood townhomes boast expansive rooftop patios, providing over 400 square feet of private outdoor space, premium smeg appliances, AC & EV ready parking. Offering a serene location at the base of Burnaby Mountain and yet a convenient 10-minute walk to Burquitlam Station´s restaurants, shopping and services, Oakdale is a one-of-a-kind neighbourhood in transformation on the Burnaby/Coquitlam border. Sales Gallery located at #203-552 Clarke Rd. (id:60626)
Rennie & Associates Realty Ltd.
10 Perkins Boulevard
Perth, Ontario
On quiet cul-de-sac with serene park-like backyard, gracious 4460sf home of refined elegance. Located in one of Perth's sought-after neighborhoods, this 3+2 bedroom, 3.5 bathroom home features unique architectural designs and pride of ownership. Great curb-appeal with endearing front verandah, well-built with Trex decking. Sun-filled entrance foyer has upper windows, cathedral ceiling and closet. Entertaining will be a delight in the living room with its amazing floor-to-ceiling windows, soaring 17' ceiling and gas fireplace flanked with built-in shelving. The formal dining room overlooks backyard green oasis. Gourmet kitchen is a joy with its rounded corner granite countertops, ceramic backsplash, appliance garage, wine shelving and peninsula breakfast bar. Adjoining the kitchen is windowed dinette. The den has heated floors, built-in entertainment centre, sound system and library-styled book shelves. Main floor primary suite features vaulted ceiling, radiant floor heating, built-in surround sound and walk-in closet; luxury spa 5-pc ensuite offers double sink vanity, soaker tub and separate shower. Main floor combined laundry and powder room plus, a mudroom. Upstairs you have two large bedrooms with extra deep closets. The 5-pc bathroom has extended two-sink vanity. Lower level family room with radiant floor heating and wiring for home theatre. Lower level two bedrooms, office and 4-pc bathroom. Above the attached double garage is a flex room for home office, guests or extended family; this space also has separate entrance to lower level. The attached double garage has two inside entries, main level and lower level. Backyard beautifully landscaped green oasis with perennial gardens, privacy hedges, composite deck, 2021 hot tub and 2024 pergola. Hydro wire underground at home and around cul-de-sac. And, you can walk downtown to Perth's fine restaurants and artisan shops. The town has hospital, recreation centre with pool, elementary schools, plus high school. (id:60626)
Coldwell Banker First Ottawa Realty
4196 Treetop Crescent
Mississauga, Ontario
Turnkey Home in Family-Friendly Erin Mills Crescent! Welcome to this beautifully maintained 3-bedroom, 3-bathroom home located in the highly sought-after Erin Mills neighborhood, just minutes from the University of Toronto Mississauga (UTM) campus. * This charming residence features freshly painted walls (2025) and a new roof (2022) for your peace of mind. Updated in 2023, the basement boasts heated floors and a built-in water filtration system for enhanced comfort and convenience. The renovation included thoughtful upgrades such as pot lights, porcelain tiles, 6-inch baseboards, crown molding, smooth ceilings, and modern slate bathroom walls. Enjoy a functional layout with a side entrance to the yard, an illuminated walkway, new landscaping. * Close to top-rated schools, Erin Mills Town Centre, public transportation, and major highways. (id:60626)
Highland Realty
123 Attridge Crescent
Hamilton, Ontario
Come and live on this rare corner lot facing gorgeous 5.3 acre Agro park in this coveted street in Waterdown. Privacy from neighbours and natural sunlight throughout with large windows flooded with bright natural light! This spacious and well laid out family home just over 10 years old has separate living, dining and family room. Large kitchen with granite countertops plus back splash plus island. Enjoy morning breakfast within the large kitchen overlooking private fenced in backyard through large double sliding doors with bonus side panel transom style windows for brightness. Large Family room with gas fireplace with lots of windows. Main floor laundry for convenience. Second level offers 4 bedrooms,3 full baths on 2nd level with 2 ensuite bath including master and 2nd bedroom. 3rd and 4th bedroom share a jack & Jill bath with separate area for shower. All baths upgraded with granite vanities. Expansive L shaped unfinished basement with limitless potential. Brick exterior enhances the curb appeal with porch to enjoy summer evenings. Exposed concrete work throughout front and back of the house. Newly insulated garage installed. Plenty of parking with 2 in garage parking spots and driveway can accommodate 4 cars. (id:60626)
Royal LePage Real Estate Services Ltd.
13 7342 Industrial Way
Pemberton, British Columbia
Located in the Industrial Park, this blended commercial/residential unit offers a unique opportunity to own both commercial and residential space. This property features separate entrance residential living space upstairs that includes 2 bedrooms, 2 bathrooms, office, and rooftop patio. The Rooftop deck boasts incredible views of Mountain Currie, providing a stunning backdrop for both sunrise and sunset. Each unit is designed with modern aesthetics in mind, featuring sleek finishes, high ceilings, and large windows that flood the space with natural light. The open-concept living area is perfect for entertaining, seamlessly connecting to a gourmet kitchen equipped with top-of-the-line appliances and ample counter space. These units are combined with 1393 sq of commercial space, located below the condo. These commercial spaces have top end rolling garage doors, in slab heating, two exterior doors, located in a booming business community. (id:60626)
Whistler Real Estate Company Limited
1000 59 Highway
Norfolk, Ontario
Enjoy lakeside living without the worry of winter storms or shoreline erosion. Situated on the Long Point Causeway, this 4,100 sq ft home sits on a sprawling 20,000 sq ft lot backing onto the Long Point Conservation Authority World Biosphere, offering unmatched privacy and natural surroundings. The main floor welcomes you with a spacious living room featuring a fireplace and stunning 20-ft window overlooking the bay. The dining room offers a walkout to the south-facing deck, while the family room is complete with a 55" Smart TV and sound system. A powder room with a new quartz countertop and another walkout to the north deck complete the main level. Upstairs, you'll find two guest bedrooms (both with new queen-sized beds, linens, and pillows), his and her bathrooms, a bright office with balcony views, and a master loft filled with natural light and panoramic scenery. The third-floor loft is thoughtfully designed for children, offering matching beds, a dresser, nightstand, desk, chair, loveseat, and an internet-connected TV with Blu-Ray DVD player. The lower level features a walkout and has been freshly finished with drywall and sealed concrete floors, providing a blank canvas ready for your ideas. Enjoy scenic water views from both decks, the living room window, the master loft, the office balcony, and the front guest bedroom. Modern amenities include a Generac whole-house generator, Wi-Fi-connected surveillance cameras with 14-day DVR, full alarm system, and high-speed fiber optic internet. Professional maintenance includes a Leaf Filter system on eavestroughs, annual spider control, HVAC and water heater servicing. A Broil King natural gas BBQ and regular professional cleanings make for true worry-free living. Located just 2 km from two Long Point marinas and 5 km from the public beach and Long Point Provincial Park, this home offers a rare blend of privacy, recreation, and year-round enjoyment. (id:60626)
Exp Realty Of Canada Inc.
42159 Yarrow Central Road, Yarrow
Chilliwack, British Columbia
Build a commercial unit with an apartment above (lots of options). Great location, get your piece of Yarrow and enjoy the Yarrow lifestyle. Friendly C2 zoning (id:60626)
Homelife Advantage Realty (Central Valley) Ltd.
14323 Creditview Road
Caledon, Ontario
One of a Kind Custom Built Home on a Ravine Lot With an In-Law Suite and Above Ground Apartment. 5+1 Bedroom Home Located In The Village Of Cheltenham On Just Over Half an Acre. Gorgeous Wrap-Around Deck and 5 Separate Entrances. Spacious Kitchen with Walk-out to Huge Deck and Private Backyard. Huge Living Room with Large Windows & Lots of Natural Light. Dining Room is Combined with Family Room and has a Cozy Wood Burning Fireplace and Walk Out to the Wrap-Around Deck. Primary Bedroom has a Newly Renovated 4 Pce Ensuite, Large Closet and Walk Out to Large Sun-Deck. 3rd Bedroom has Private Deck Overlooking Greenspace, 2cnd and 3rd Bedrooms have Large Closets and Windows with Another Newly Renovated 5 pce Washroom. The In-Law Suite Has A Separate Entrance off of it's own Private Deck, Large Kitchen open to the Living Room, 1 Bedroom and a 4 Pce Washroom. The Above Ground Apartment has it's Own Separate Entrance, Kitchen, Living Room, One Bedroom and a 4 Pce Washroom. Over-Sized 2 Car Garage that Includes an Extra Workspace and Roughed-In Washroom. Municiple Water at Lot Line. The Retreat You've Been Waiting For! Located Within A Few Minutes Drive To Brampton, Georgetown, the Go Train and Walking Distance to Beautiful Trails and the Credit River. Close to Shopping, Schools, Hospitals, Highways and Airport.Brokerage Remarks (id:60626)
Ipro Realty Ltd.
1472 Caille Avenue
Belle River, Ontario
Welcome to your dream waterfront retreat on Lake St. Clair! This exceptional 2-storey home offers 5 spacious bedrooms, 2.5 bathrooms, and over 3,300sqft of living space designed to capture the beauty of lakeside living. Step into the open-concept kitchen, dining, and living area where floor-to-ceiling windows, cathedral ceilings, and skylights flood the space with natural light and frame breathtaking views of the lake. The kitchen is outfitted with sleek granite countertops and backsplash, perfect for entertaining. A main floor primary wing offers privacy and convenience with its own ensuite and a walk-out to a covered porch. Upstairs, a second primary suite features a huge walk-in closet and patio doors that lead to a stunning glass-railed balcony overlooking the water to capture unforgettable sunsets! Outside, enjoy a detached garage/workshop and an approx. 50 ft of dock with a lounging area, a 15,000lb boat lift, and a separate Sea-Doo lift—perfect for an active waterfront lifestyle (id:60626)
Royal LePage Peifer Realty Brokerage
6607 Ellis Road
Puslinch, Ontario
Nestled on a picturesque 0.7-acre lot surrounded by mature trees, this stunning A-frame home is a peaceful escape with the charm of a countryside lodge and the modern touches of a thoughtfully updated retreat. Located just minutes from Puslinch Lake, and a network of conservation trails, its a rare opportunity to enjoy the privacy of rural living with city convenience nearby. The home offers 6 bedrooms and 3 full bathrooms across three above grade levels, including the fully self-contained, 2-bedroom in-law suite on the main level perfect for extended family, guests or a young adult craving their own private space. A custom walnut-encased spiral staircase winds through the heart of the home, connecting each level with architectural flair. Upstairs, cathedral ceilings, wood-burning fireplace and exposed beams give the living areas warmth and character. The updated kitchen features Corian countertops, stainless steel appliances, and overlooks the backyard oasis. Step out onto the two-tiered composite deck with sleek glass panel railings to take in views of vegetable gardens, a horseshoe pit, firepit, gazebos and 2 sheds for additional storage. It is the perfect space for year round entertaining. The expansive detached garage includes a workshop, and driveway offers 8 additional parking spaces to accommodate all of your guests. The second-floor balcony and third-floor terrace offer quiet spaces to sip your morning coffee or wind down with a book. With its welcoming charm and storybook setting, this property captures that cozy, timeless feeling like it belongs in a Hallmark movie. (id:60626)
RE/MAX Real Estate Centre Inc.
9328 132 Street
Surrey, British Columbia
Welcome to this centrally located gem! Situated on a large 7,100+ sqft rectangular lot with convenient back lane access, this beautiful property features 7 bedrooms and 4 bathrooms, including two mortgage helpers (2-bedroom + 1-bedroom suites). The upper level offers 4 spacious bedrooms and 2 full bathrooms, along with an expansive living and dining area-perfect for growing families or rental income.This property is an excellent investment opportunity, especially with the anticipated Bill 44 set to increase density allowances for lots near public transit and laneways. Potential for 4-6 plex development (Buyer/Buyer's Agent to verify with the City of Surrey).Located just minutes from Surrey Memorial Hospital, Surrey City Centre, SFU campus, T&T Supermarket, and more. (id:60626)
Royal LePage Global Force Realty

