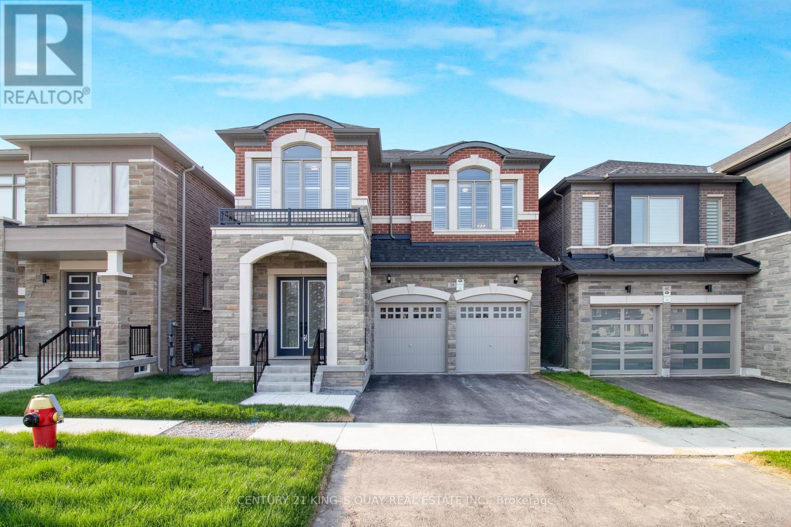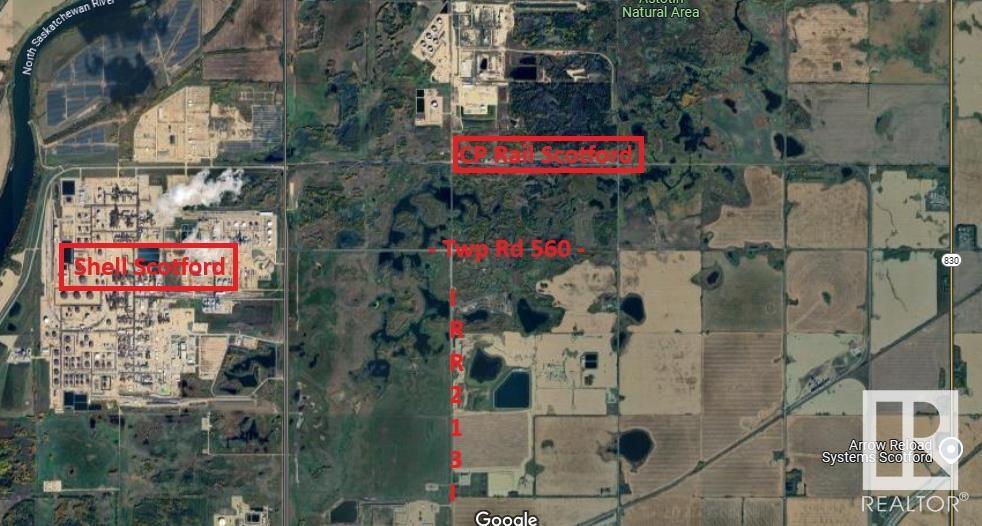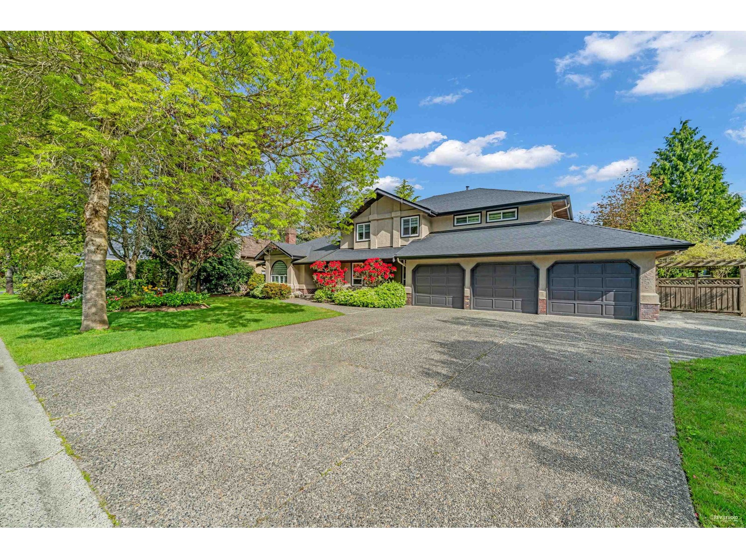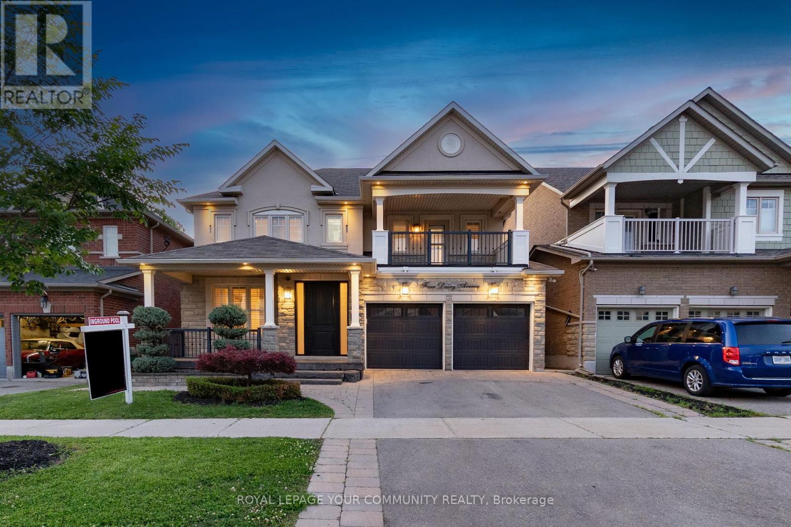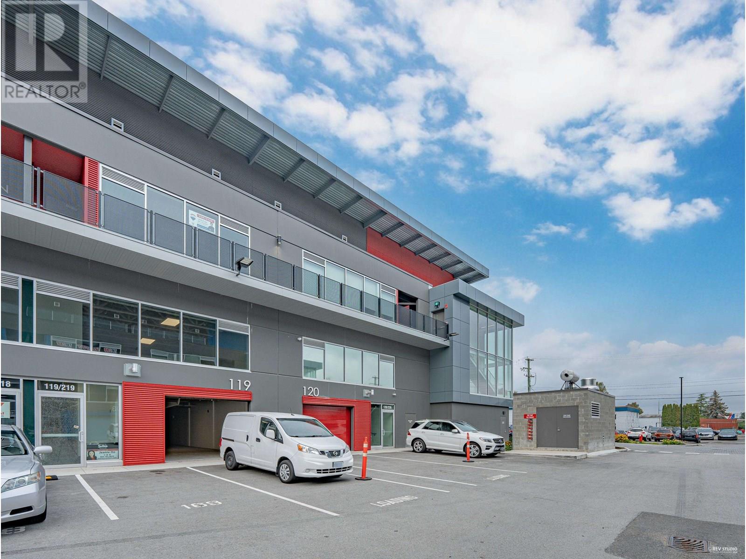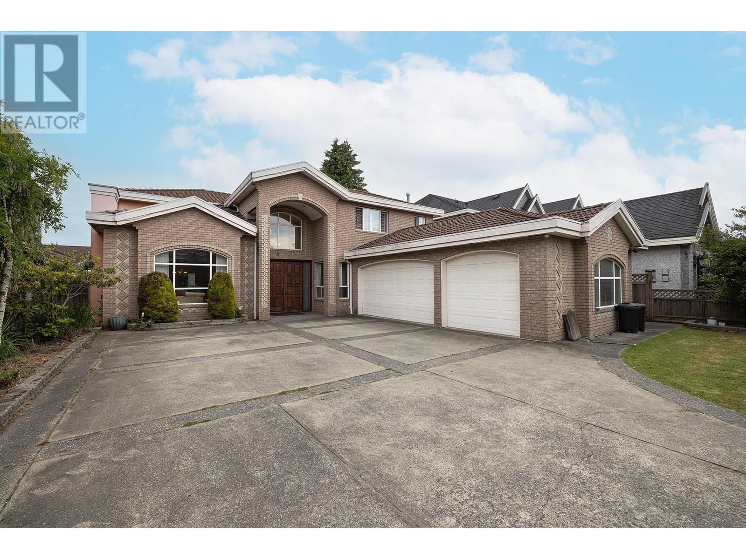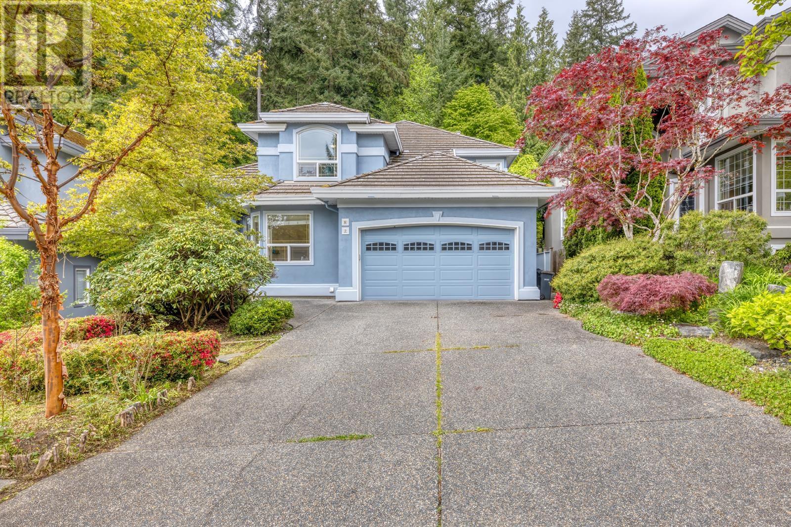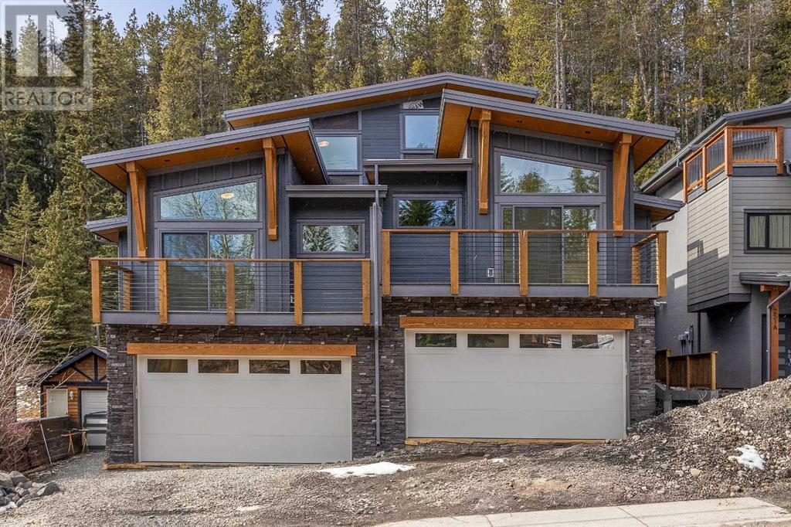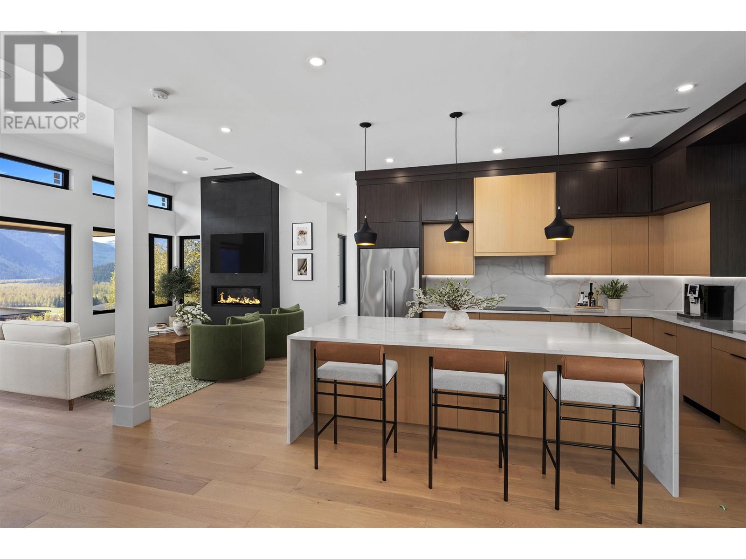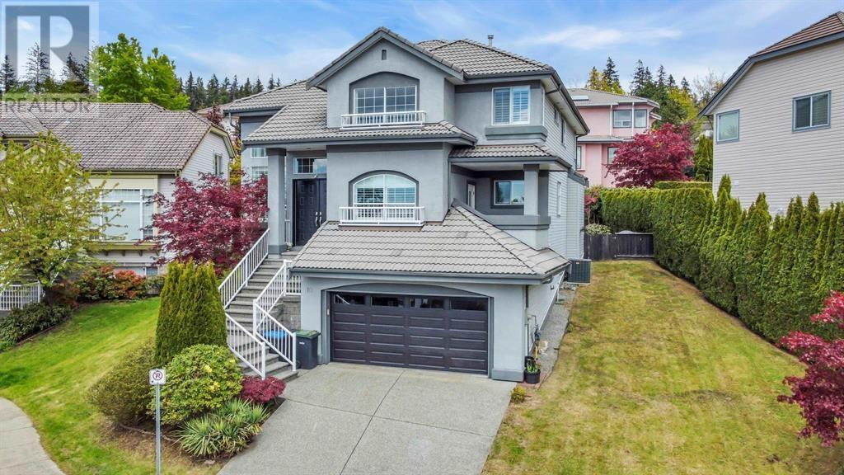38 Tipp Drive
Richmond Hill, Ontario
2.5 Year New Luxury Quality Built Home in Fast Developing Prestigious Oakridge Meadow Area, closed by Go Station/Hwy, Approx 2700 Sq Ft, M/F 10' Ceiling, 2/f 9' Ceiling, Basement 9' Ceiling, Extended Height Double Door Front Entrance, Hardwood thruout M/F & 2/F Hallway, Oak Stair w/Iron Pickets, all 4 Bedrooms Ensuite/Semi, Frameless Glass Shower Encl. (id:60626)
Century 21 King's Quay Real Estate Inc.
Range Road 213 Township 560
Rural Strathcona County, Alberta
Priced to sell. Investment or development opportunity. Approximately 150.48 acres of Heavy Industrial bare land. Excellent access to the regions major hauling routes and to the City of Edmonton. Alberta's Industrial Heartland is Canada's Largest Hydrocarbon processing region and one of the world's most attractive location for chemical, petrochemical, oil and gas investment. Backing CP Scotford Rail Yard, potential for rail spur. Close proximity, (1 Mile to the East) to Shell Scotford complex, Bruderheim, Highways 830 and 15. Paved road access. (id:60626)
Maxwell Polaris
1962 Kilgorman Way
London South, Ontario
Exceptional quality, timeless design, & a remarkably private 2/3-acre lot backing onto green space & a tranquil pond. Driving into Bournewood Estates this classic stone & brick beauty is set back on an expansive emerald lawn accented with perennial gardens & evergreens. The covered front entry opens to a canvas of rich Walnut hardwood & light infused principal rooms, California shutters and eye-catching views of the deep, treed backyard. Offering approx. 4000 sq. ft above grade + another 1200 sq ft finished in the lower level, this floor plan enjoys spacious rooms & high functioning design. The main floor features a gorgeous living room, anchored by a ceiling height natural stone surround with antiqued mirror curio cabinetry & coffered ceilings, that extends into a large, eat-in kitchen with extensive built-ins, contrast cabinetry, a large walk-in pantry, leathered granite centre island and a breakfast room rotunda encircled by windows. A private study with cathedral ceiling and built-in cabinetry sits to the left of the front foyer; to the right -a separate dining room accessing an extended butler's pantry. A designer powder room and beautiful mudroom complete the main floor. The second-floor features 4 large bedrooms each with ensuite access including a generous primary suite with 5-piece ensuite & large walk-in closet, princess suite w/4-piece ensuite & 2 additional rooms sharing a 5-piece ensuite. 2nd floor laundry. The finished lower level adds another full washroom and a large, finished rec room with easy option for 5th bedroom + lot of storage space. Full width deck off of the kitchen offers room to lounge and dine comfortably while overlooking the fully fenced back yard with loads of space to kick a ball or pitch a volleyball net - big enough for a pool without losing play space. Treed perimeter promises increasing privacy over the years. Soft White Pines adorn the back of the property. Oversized 3 car garage offers additional storage space. (id:60626)
Sutton Group - Select Realty
13271 20a Avenue
Surrey, British Columbia
"Bridlewood", Located in a quiet cul-de-sac in one of the most sought after neighbourhoods of South Surrey. This almost 14,000 sqft lot offers a private & fully landscaped yard. Bright and spacious classical home features 4 bedrooms, den & games room. Main floor bedroom w/ gas F/P, ensuite & separate entry, ideal for nanny/granny set-up. A triple garage with workshop space. Quiet CDS, close to preferred schools, parks, recreation centre & beaches. School catchments are Ray Shepherd Elementary and Elgin Park Secondary. A short walk from extensive walking trails to Crescent Park and Dogwood Park. (id:60626)
Interlink Realty
4 Dairy Avenue
Richmond Hill, Ontario
Welcome to this absolutely stunning, fully renovated 4-bedroom, 5-bathroom home! This property offers a true turn-key experience with high-end upgrades throughout, making it a dream come true for anyone seeking luxury living.As you step into the brand-new chef-inspired kitchen, you'll immediately feel the elegance and sophistication it brings to everyday cooking. The spa-like primary ensuite elevates everyday living to a whole new level, providing a retreat-like atmosphere right in your own home. The home features new engineered hardwood flooring throughout, adding a touch of warmth and style to every room. Each bedroom boasts its own private ensuite, making it perfect for families and guests alike.All closets have been thoughtfully designed with custom organizers, ensuring that storage is both functional and stylish. The fully finished walk-out basement includes a second kitchen, a full bathroom, and a separate entrance, making it ideal for in-laws, rental income, or entertaining. This space adds incredible versatility to the home, catering to a variety of needs and preferences.Step outside to your private resort-style backyard oasis, complete with a waterfall feature, a quaint pool, and a $15,000 Coverstar automatic pool cover. This remarkable addition offers peace of mind, safety, and easy maintenance, allowing you to enjoy your outdoor space with ease. This home truly feels custom from top to bottom, with nothing left to do but move in and start enjoying the luxurious lifestyle it offers. Unbeatable Location. The property is within walking distance to two schools, Grovewood Park, Oak Ridges Trails, and Phillips Lake. Additionally, it's just steps away from public transportation and surrounded by every amenity imaginable. You couldn't ask for a better location!Don't miss this rare opportunity to own a one-of-a-kind home in a prime neighborhood! Extras: $15,000 Coverstar Automatic Pool Cover (id:60626)
Royal LePage Your Community Realty
1526 Marble Ledge Drive
Lake Country, British Columbia
Waterside @Lakestone The Okanagan's #1 master planned community and the Community Development of the Year by the Canadian Home Builders’ Association. Custom built 4bdrm 3bath luxury lake home on a quiet no-thru street on a premier view lot w/stunning protected water views and boasting a private lakeview deck+hot tub. Built by the best in class Jackal Developments. Main floor great room w/soaring ceilings, fireplace, gourmet kitchen w/huge island, large dining space, and sliding doors that open to a lakeview deck w/bbq+loungers, a fire table and power sunshade plus an office/bdrm and generous pantry/coffee bar + mud/laundry rm. Double garage w/EV charger, work area. Upstairs the primary suite has a lounge/office, lakeview deck and a spa inspired ensuite + walk-in closet. Lower level w/ family room, custom wet bar+wine cellar plus 2 bedrooms and bathroom. Custom extras include heated tiles + quartz in baths, h/w on demand, sonos system and built in speakers. Okanagan Lake just steps from your front door. Includes access to the award winning amenities: The Lake Club (pool, hot tub, bbq's, gym, meeting room), Waterside Park (Dock, beach, paddle/surf board lockers, loungers, tables/pavilion), The Centre Club (gym, yoga, lounge, pool, hot tub), Benchlands Park (tennis, pickleball, bball), along w/28 kms of trails + 250 acres of park. Mins to YLW airport, wineries, golf, shops, downtown Kelowna and Silverstar Ski Resort. (id:60626)
Engel & Volkers Okanagan
A119 4899 Vanguard Road
Richmond, British Columbia
Great convenient location in North Richmond near shell and Alderbridge. 3,213 SF industrial unit (A119) available for sale in Alliance Partner's Vanguard development. Two-storey flex industrial space exposure to Highway 99, Shell Road and Alderbridge Way. The subject property utilizes a modern architectural approach paired with high quality construction to form a premium loft-styled space. The unit is located on the ground floor and features 22' clear ceilings, main floor with 2313sqft and mezzanine 900 sqft. ESFR sprinkler system coverage, rough-in plumbing & heating. Ready to move in anytime. (id:60626)
Sutton Group - 1st West Realty
Laboutique Realty
8120 Clifton Road
Richmond, British Columbia
This Very good quality house is in central West Richmond, near Blundell & No. 2 Road, huge lot 8050sf with over 3600 sf gracious living space. There are 6 BDRMS, 5 upstair + 3 full bath and 1 guest room with 1.5 bath on the main. The Home features radiant heating, living room with high ceiling & huge windows, hardwood flooring. Gourmet & also work kitchens. TITLE roof, 3 cars Triple garage. Close to transit, shopping mall and schools. McKay Elementary, Burnett Secondary and much more. Must see to appreciate! Open house: July 20 Sun. 2-4 PM. (id:60626)
Interlink Realty
62 Hett Creek Drive
Port Moody, British Columbia
Crown Jewel of Port Moody! Square Lot, Wide frontage. Experience this peaceful and tranquil location just steps away from all the conveniences. This home has been immaculately cared for from the inside out. Features a newer gourmet kitchen with S/S Appliances, Viking Gas Stove and Electric wall mount oven and Granite counters.Full size Asian wok kitchen with Stove and Fridge. Hardwood throughout the house. Vaulted ceilings in the living room. Downstairs has 8 ft.ceilings, large games room. Enjoy entertaining in this beautifully landscaped yard which feature's chain link fencing, sprinkler system, LED lighting, water features and back's onto the forest. 7 mins walk (500 meter) to top ranking high school and middle school, daycare and Park. No House behind you and access to hiking trail. (id:60626)
Sutton Group - 1st West Realty
249a Three Sisters Drive
Canmore, Alberta
This BRAND NEW, 2800SF, 4 bedroom half duplex effortlessly combines elegance, practicality, and the beauty of nature! The gourmet kitchen, with its custom cabinetry, Fulgor Milano appliances, and sprawling quartz countertops - a dream for any chef - while the lower-level rec room & built-in storage solutions ensure entertaining & everyday living are stylish & convenient. Enjoy not 1, not 2, but 4 outdoor living areas plus a covered back porch off the ground level. Gorgeous hardwood floors & a vaulted wood ceiling add warmth & charm, framing the serene privacy in the treed backyard with no neighbors. Situated on a quiet street just minutes from downtown Canmore, this home offers unparalleled access to outdoor adventures like the Canmore Nordic Center and Bow River trails, all while providing a serene space to unwind and enjoy the surrounding tranquility. Don’t miss the chance to make this extraordinary lifestyle your own! (id:60626)
RE/MAX Alpine Realty
1608 Sisqa Peak Drive
Pemberton, British Columbia
This new 4-bedroom plus office, 4.5-bathroom residence is nestled in The Ridge community of Pemberton, on a cul-de-sac, with unparalleled views of Mt. Currie. It offers privacy and convenient access to Pemberton's exceptional trails. Inside, you'll find an open floor plan, abundant natural light, and elegant white oak flooring. The chef's kitchen, complete with quartz countertops and Fisher & Paykel appliances, flows seamlessly to the covered patio and secluded backyard. The 1-bedroom suite is perfect as a mortgage helper or for accommodating a nanny. Other features: a double car garage, a heat pump for efficient climate control, and solar power for sustainability and cost efficiency. Come see this stunning home for yourself! (id:60626)
Rennie & Associates Realty
Rennie & Associates Realty Ltd.
10 Cedarwood Court
Port Moody, British Columbia
Heritage Woods in Port Moody - Gorgeous 3 level home with over $150K renovations in 2015. Grand foyer, two storey high ceiling open staircase, dramatic details, formal living and dining and den with private terrace, large gourmet kitchen with s/s appliances, granite counters and cozy family room. Upper level offer 4 bedroom include over size master with luxury ensuite and walk in closet. Lower level fully finished with rec room, nanny's suite and flex room. Large backyard with superb street appeal. Located in a cul-de-sac among other beautiful homes (id:60626)
RE/MAX Crest Realty

