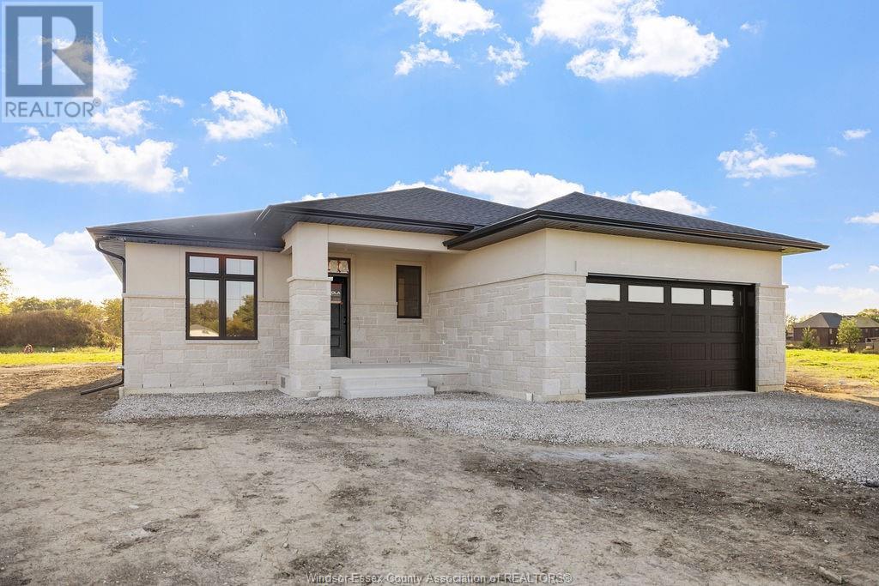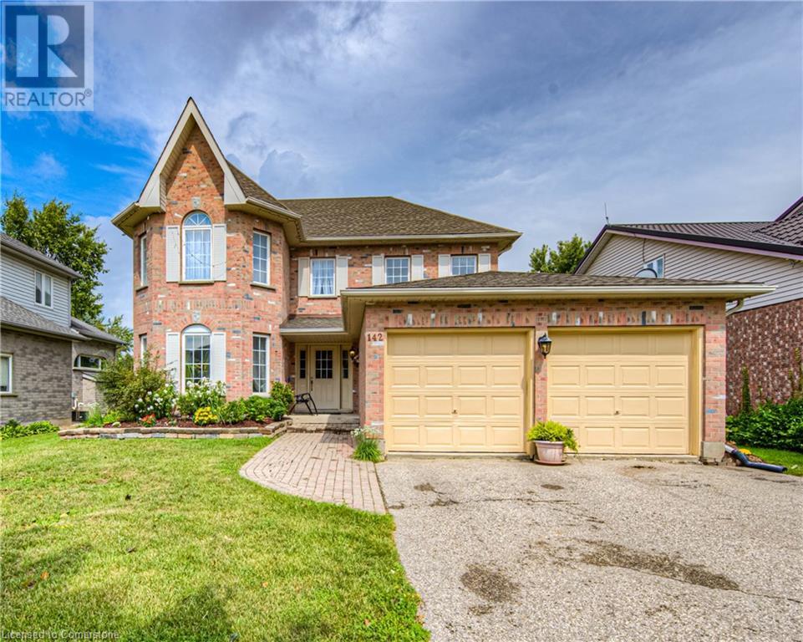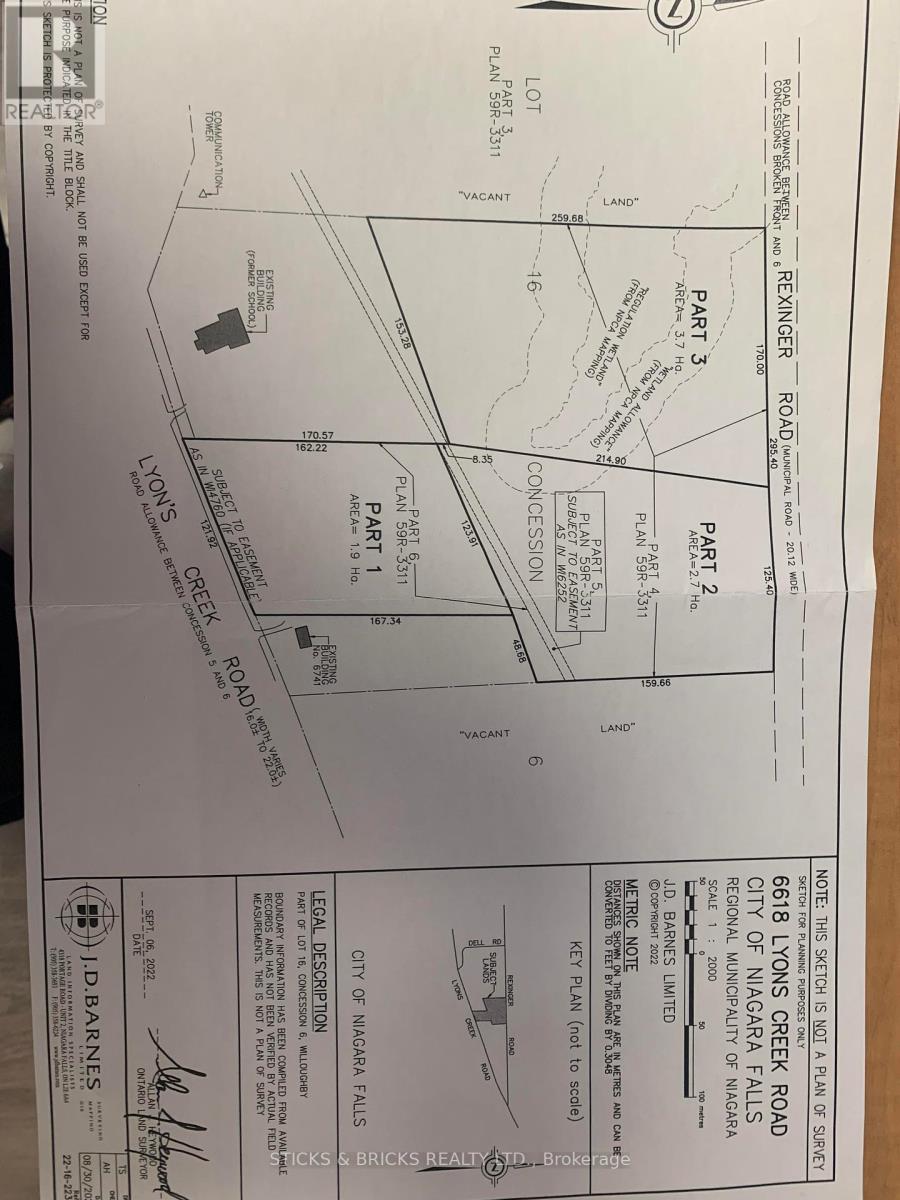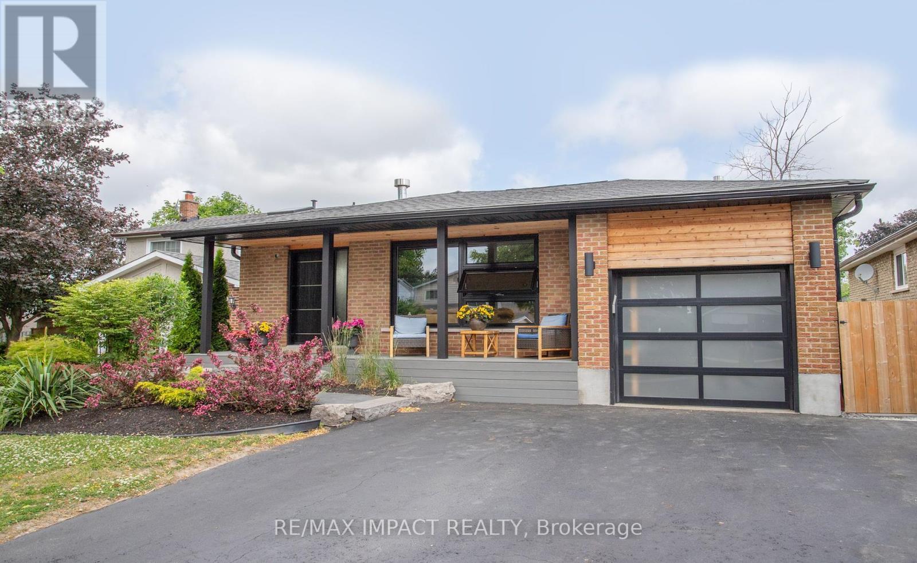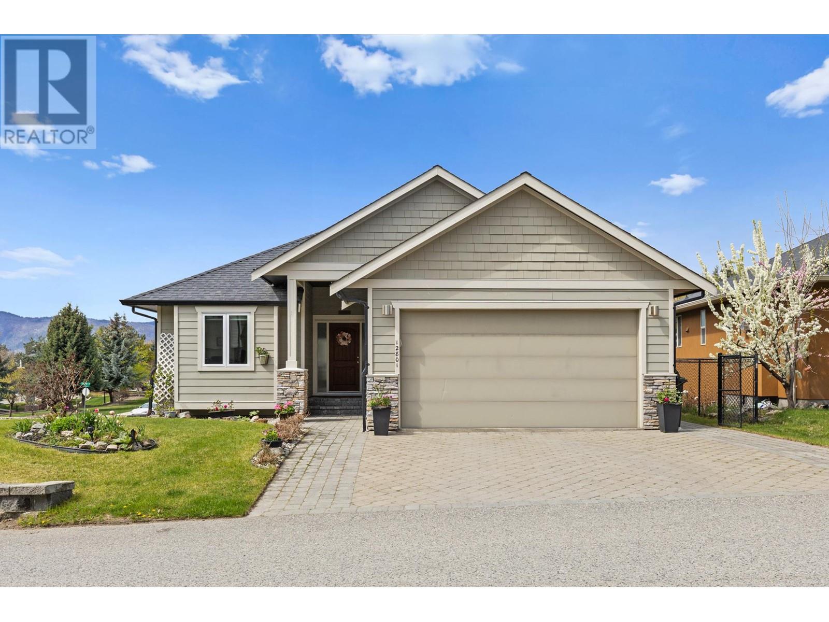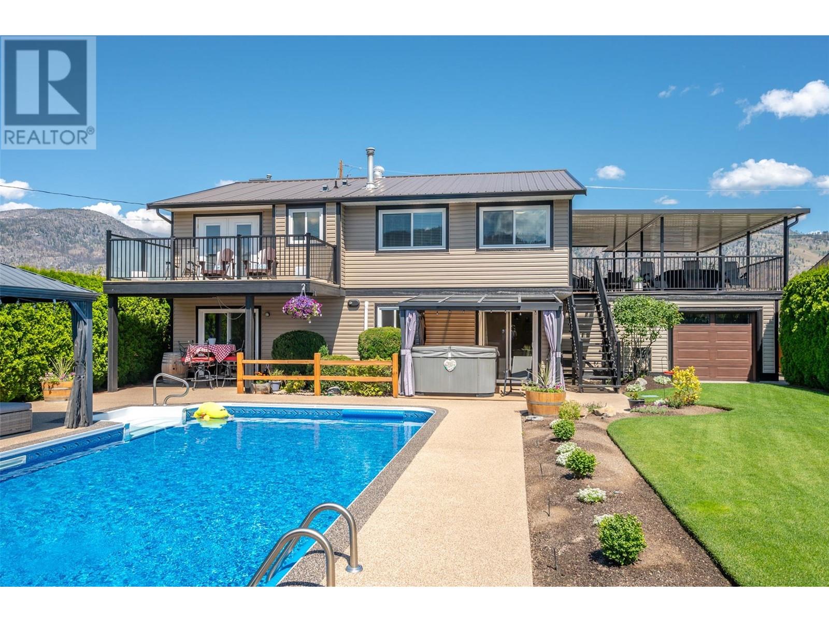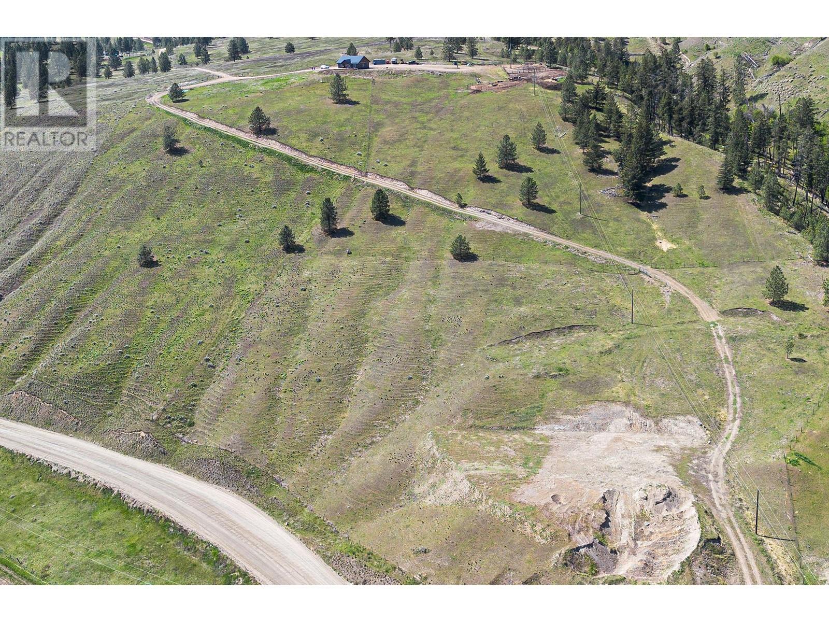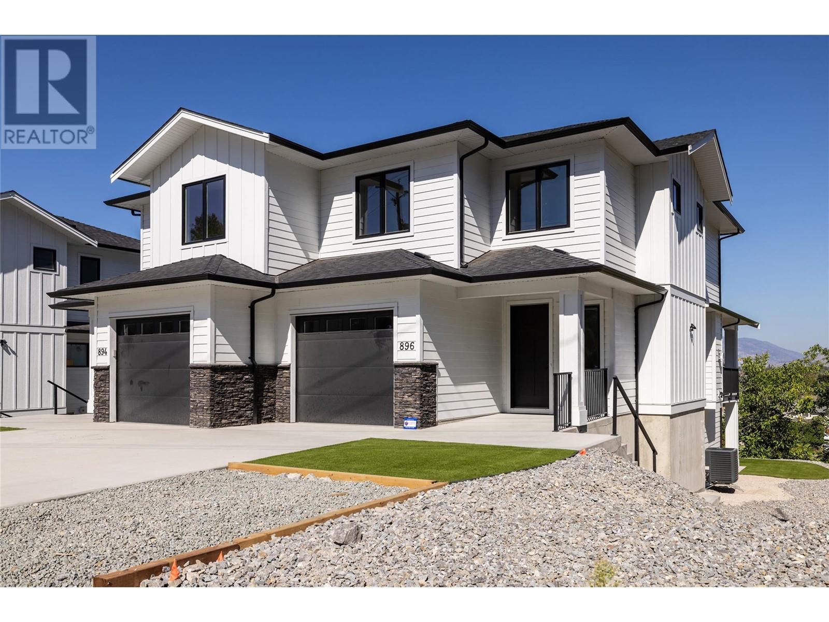634 Bridgeport Avenue
Ottawa, Ontario
The Heartwood II main floor offers hardwood flooring, a large foyer, a welcoming den, and a separate dining room for comfortable conversation. The second floor features 4 bedrooms, including Primary bedroom with 2 walk-in closets and a luxurious 5-piece ensuite. One of the secondary bedrooms also has a walk in closet. Retreat to the finished basement rec room, ideal for recreational activities or a cozy movie night with loved ones. Take advantage of Mahogany's existing features, like the abundance of green space, the interwoven pathways, the existing parks, and the Mahogany Pond. In Mahogany, you're also steps away from charming Manotick Village, where you're treated to quaint shops, delicious dining options, scenic views, and family-friendly streetscapes. Don't miss out on making this dream home yours today. Flooring: Hardwood, Carpet & Tile. August 19th 2025 Occupancy **EXTRAS** Minto Heartwood II Model. Flooring: Hardwood, Carpet & Tile (id:60626)
Royal LePage Team Realty
3691 Farrow Avenue
Windsor, Ontario
TO BE BUILT-This gorgeous Ranch model home features 3 Bdrms, 2 Bth(Ensuite), Evola Builders Presents Orchards of South Windsor. Known as one of Windsor's Premier Builders, it's time to bring their quality and craftsmanship to South Windsor. All the high end finishes & details Purchase this model, or choose from one of our various designs or we can customize a home for you. Ready for immediate possession! Contact L/S for all the details. (id:60626)
Deerbrook Realty Inc.
142 Westforest Trail
Kitchener, Ontario
Welcome to 142 Westforest Trail! Gorgeous 4 plus 1 bedrooms 3 1/2 baths family home located in desirable Beechwood Forest. Original home owner. The main floor features living/dining room, family room with large windows , lots of natural lights . Large kitchen features upgraded quartz countertop. Dinette with sliders to over-sided backyard deck. Main floor laundry room. Brand new LED lights. The second floor features 4 spacious bedrooms; Master bedroom includes a 4 pcs ensuite and walk-in closet. Finished basement is great for your entertainment. Brand new garage doors. Close to Lynnvalley Park, trail, schools, shoppings and highway. (id:60626)
Smart From Home Realty Limited
14 Mansfield Crescent
Whitby, Ontario
Welcome to an incredible Retreat in the City, a rare find in a Premium location backing onto a Conservation Area where Privacy is at its most. Quality built home presenting a great Layout created for total functionality, comprising of over 2,600 Sq Ft of space. Step into this immaculate fully Finished and tastefully designed 5 Level sidesplit home, well built with Quality materials featuring 4 Bedrooms, 4 Bathrooms, Carpet-Free (except 2nd floor stairs), NO neighbours at the back, overlooking a spectacular & peaceful Tree-lined Green Space - what an amazing setting ! Main floor boasting a beautiful updated Kitchen with Granite counters and Stainless appliances, Dining/Breakfast area, a huge Living and super-cozy Family room with a lovely brick Accent wall. 2nd floor consists of 3 well-appointed Bedrooms including a 2 pc Ensuite, Walk-in Closet, and an additional 3 pc. Bath. Finished WALK-OUT basement with SEPARATE Entrance, a nice Rec Room equipped with a fashionable Kitchenette, a 4th large Bedroom, 3 pc modern Bathroom, huge Utility room that can be further developed for additional living space and plenty of additional storage - an ideal In-Law setup ready for your enjoyment and creative utilization. Lets dont forget the some of the upgrades: Kitchen, Brand New Hardwood in Bedrooms, Roof (2020), upgraded, Flooring, Bathrooms, Furnace & Water Heater (2019), Appliances, Painting, extra-solid Driveway suitable for R/V parking, Patios and more. And finally, walk out to your relaxing Private Oasis backing onto the tranquil Forest featuring a beautiful Landscaping, 2 Decks + 2 Patios, and an absolutely STUNNING VIEW. Close to all major amenities including Hwy 401, Oshawa Centre, Trent University, Durham College, shopping, restaurants, recreation, parks, trails and more. This extremely Well-kept house has everything you may need to call it a Home and enjoy a friendly and Upscale community, do not miss out ! (id:60626)
Peak Realty Ltd.
846 Groveland Avenue
Oshawa, Ontario
WELCOME TO THE FIELDS 2, SHOOTING STARS, GREYCREST HOME. THIS LARGE 4 BEDROOM, 3 BATHROOM HOME BOAST 9 FEET CEILINGS ON THE GROUND FLOOR WITH A BEAUTIFUL OPEN CONCEPT LAYOUT. WALK IN TO THE EXTRA LARGE KITCHEN THAT IS LOADED WITH OVERSIZED MOVABLE ISLAND THAT CAN SEAT AT LEAST 4 PEOPLE. THE KITCHEN IS A CHEFS OASIS WITH A WALK OUT TO THE EXTRA LARGE BACKYARD. THE PRIMARY BEDROOM IS EQUIPPED WITH WALK IN CLOSET AND 5 PIECE BATHROOM WITH SOAKER TUB AND SEPARATE SHOWER. SECOND FLOOR LAUNDRY FOR THE CONVENIENCE OF EVERYONE. THE HOME HAS A GREAT LAYOUT. KIDS ONLY HAVE 2 MINUTE WALK TO SCHOOLS. SHOPPING MALLS AND ALL OTHER AMENITIES WITHIN A 2 MINUTE DRIVE. THIS HOME AND NEIGHBOURHOOD IS SECOND TO NONE. BRING YOUR FUSSIEST CLIENTS- THEY WILL NOT BE DISSAPOINTED! (id:60626)
Homelife/response Realty Inc.
Pt Lt 16 Lyons Creek Road
Niagara Falls, Ontario
20.26 Acre parcel fronting on two roads, inside the urban boundary, and part of the re-development thats occuring near the new hospital. Presently under the Grassybrook study area with the whole area about to explode with development. (id:60626)
Sticks & Bricks Realty Ltd.
9 Hertford Avenue
Toronto, Ontario
**FULLY DETACHED BUNGALOW FEATURING 4 BEDROOMS UPSTAIRS AND 4 BEDROOMS IN THE BASEMENT, MAKING IT SUITABLE FOR VARIOUS LIVING ARRANGEMENTS.** THE HOME INCLUDED 2 KITCHENS, IDEAL FOR EXTENDED FAMILY LIVING OR POTENTIAL RENTAL INCOME.** WITH 2 SEPARATE ENTRANCES, VERY CONVENIENCE LOCATION.** THE PROPERTY ALSO BOASTS ON HUGE LOT 40 FEET BY 115 FEET AND A GARAGE ACCOMODATING ONEAR, ENSURING SECURE PARKING.**LOCATED CLOSE TO ALL AMENITIES, FULLY RENOVATED HOUSE SHOWS 10 ++ **THE SEPARATE ENTRANCE LEADS TO A POTENTIAL IN-LAWS SUITE, OFFERING VERSATILITY FOR MULTI-GENERATIONAL LIVING OR RENTAL INCOME.**IDEAL FOR FIRST-TIME HOME BUYERS AND INVESTORS ALIKE, THIS PROPERTY IS A RARE FIND. (id:60626)
Homelife Maple Leaf Realty Ltd.
147 Michael Boulevard
Whitby, Ontario
This Bungalow With Legal Basement Apartment Is Finished From Top To Bottom And Loaded With Custom Features, Finishes And Upgrades. Open Concept Main Living Space Features Hardwood Flooring Throughout, Designer Kitchen With Quartz Counters, Dvx Farm Sink, Full Pantry, Gas Stove, High End Faucets, 8Ft Island, 3 Sided Gas Fireplace With Blackened Steel Surround, 3 Bedrooms upstairs and 2 full washrooms, Pocket Doors, Primary With Walkout To Deck ( installed 2022) And An Incredible Ensuite You Have To See To Believe. Legal Basement 2 Bedroom Apartment Is Bright, Spacious, And Full Of Upgrades As Well. Most upgrades including plumbing done 2022, Heated Drive Through Garage Offers The Perfect Space For A Workshop, Home Gym Or Your Private Retreat. Just Minutes From Otter Creek & The D'hillier Park Trail W/ Tons Of Walking & Biking Trails. Just completed in June 2025: full interior painting and impressive landscaping enhancements! Enjoy brand-new stone walkways front and back, a newly parged foundation, beautifully refinished and restained front porch and back deck. The private backyard has been professionally trimmed and manicured for instant curb appeal. Convenient Access To The 401 & Transit. Tons Of Shopping, Dining, & Other Amenities. Home inspection (can be emailed upon request) Legal basement certificate available ( attached to the listing),listing upgrades , floor plans MPAC sq footage attached to the lisitng. Upstairs furniture negotiable. (id:60626)
RE/MAX Impact Realty
12801 Lake Hill Drive
Lake Country, British Columbia
This beautifully maintained walk-out rancher in The Lakes offers comfort, style, and functionality on a desirable corner lot with 180-degree views. Upstairs, you' 11 find three bedrooms with bamboo flooring and oversized windows that let in plenty of natural light. The inviting living area, anchored by a cozy gas fireplace, flows into the covered deck, offering mountain views and a glimpse of the tranquil pond-perfect for relaxing. The well-equipped kitchen features stainless steel appliances, wood cabinetry, a tiled backsplash, and a breakfast bar. The master bedroom is a private retreat with a full ensuite. Two additional bedrooms share a full bath. A central vacuum system and finished storage room add convenience. The south-facing front garden overlooks a park and pond, enhancing the home's peaceful ambiance. The lower level features a fully self-contained 2-bedroom suite with a private entrance-ideal for extended family or as a mortgage helper. It includes a separate laundry, full bath, open-concept living and kitchen area, and a second gas fireplace. Other highlights include a double garage, double driveway, and side parking for your RV or boat. The landscaped backyard has lane access, a storage shed, and a covered patio. Located near UBCO, top-rated schools, shopping, wineries, golf courses, walking trails, and the Kelowna International Airport, this home offers the best of both comfort and convenience. Make this house your home today! (id:60626)
Nu Stream Realty Inc.
6 Mcintosh Court
Osoyoos, British Columbia
Experience lakeside living at its finest in this fully renovated 3-bedroom, 3-bathroom family home with a large den, located just a short 3-4 minute walk from the beach, Lions Park, and the Marina in Osoyoos. Boasting stunning lake and mountain views from every window, this home offers both modern luxury and a serene, private setting. The open-concept interior is beautifully updated with energy-efficient windows, sleek finishes, and ample natural light throughout. Step outside to enjoy your own resort-style oasis, featuring a heated saltwater pool with a rubberized deck, a 6-person hot tub, and an expansive upper deck with a gas BBQ hookup, perfect for entertaining. The fully fenced backyard is beautifully landscaped, with low-maintenance gardens and an irrigation system controlled via a phone app. Inside, a heated double-car garage with SwissTrax flooring provides plenty of space for storage and hobbies, while the lower level features a full bar for entertaining. Located in a quiet cul-de-sac, this home is just minutes from downtown Osoyoos, shopping, and dining. Don’t miss the opportunity to own this exceptional property—schedule your private viewing today! (id:60626)
Royal LePage South Country
4688 Whiskers Hill Road
Pritchard, British Columbia
This newly constructed 1926 sq ft ICF home is situation on 20.07 acres and offers 1250 sq ft up w/2 bedrooms and 2 bathrooms on the main floor, plus a 676 sq foot basement all covered under a new home warranty. New, open and bright thoughtfully designed interior. The residence boasts incredible panoramic views, flat driveway, fully fenced w/perimeter & cross fencing and two large panel pens with an automatic waterer. Basement has separate entrance and is framed/roughed in with the 3rd bathroom, 3rd bedroom a living area, and is easily ready to be suited. Stunning vistas of the surrounding landscape. New home warranty. Property has qualified for farm status. Situated in a serene setting, this property offers the perfect balance between rural tranquility and urban convenience. Enjoy exceptional views and the peace of country living while being just a short drive away from the vibrant community of Kamloops and just over the Pritchard bridge. Viewings by appointment only. (id:60626)
RE/MAX Real Estate (Kamloops)
896 Dehart Road
Kelowna, British Columbia
Beautiful new build with 4 bedrooms and 3 bathrooms on each side. The main floor has a beautiful kitchen with bright open floor plan. Kitchen island overlooks the living area with a natural gas fireplace for those cozy winter evenings. Huge walk-in pantry. The eating area opens to a large deck with natural gas barbecue outlet and gorgeous mountain views. Gorgeous flooring throughout and modern finishes. Upstairs are three spacious bedrooms. Primary bedroom has a beautiful ensuite with huge shower and double sinks. There is also a large walk in closet. Stacking washer and dryer just off the primary bedroom. The basement has a flex room that is perfect for a family room, large office or workout room. There is a spacious bedroom just off the flex room. The yard is completed with no maintenance artificial turf. Plus GST. Units can be rezoned strata if desired. Walking distance to brand new Dehart Community Park. The park preserved and enhanced natural and open spaces such as existing trees while adding a pollinator and dryland meadow. Amenity spaces within the park include pickleball courts, a basketball court, multi-use field, outdoor fitness equipment, a playground and children's water play area, a fenced-off space for dogs, a games area, skate feature, pump track, a walking loop, picnic tables, seating areas and relocation of the community garden, along with infrastructure improvements for vehicle, transit, cycling, and pedestrian access needs. (id:60626)
Century 21 Assurance Realty Ltd


