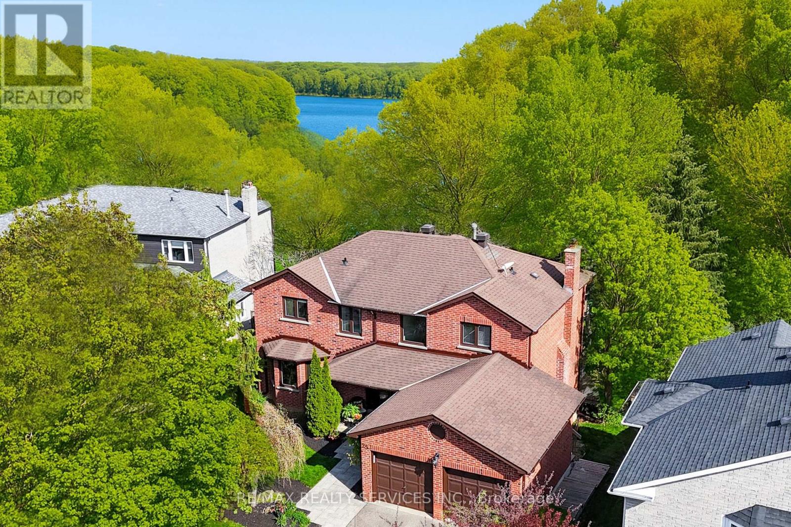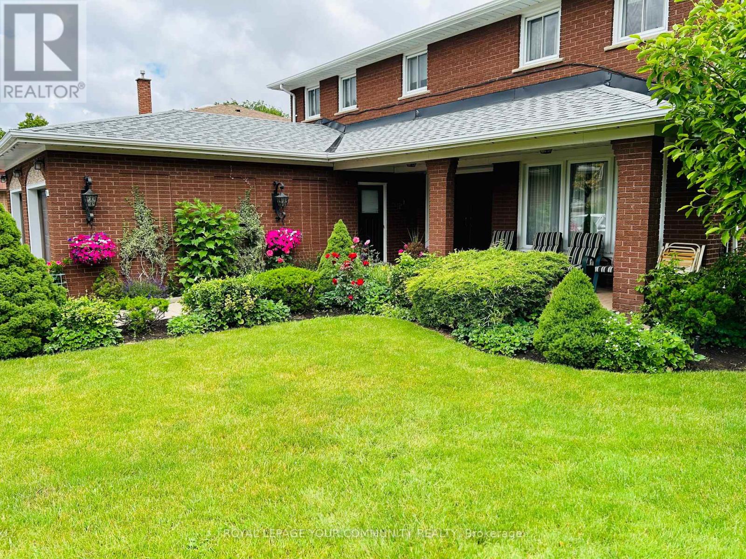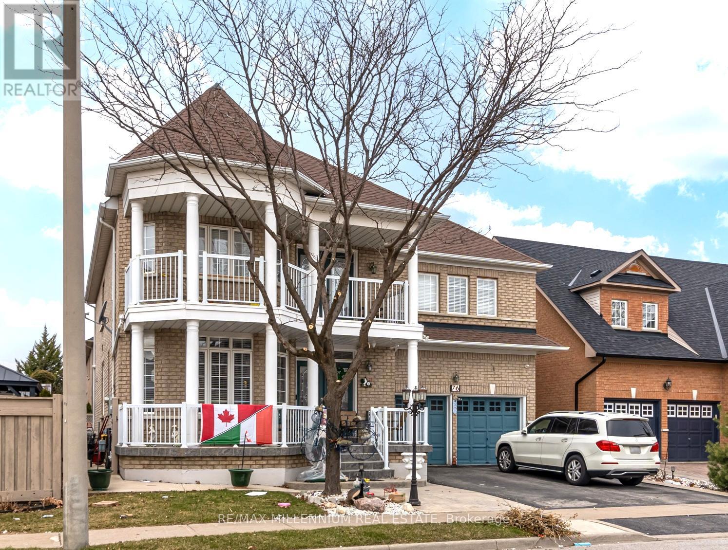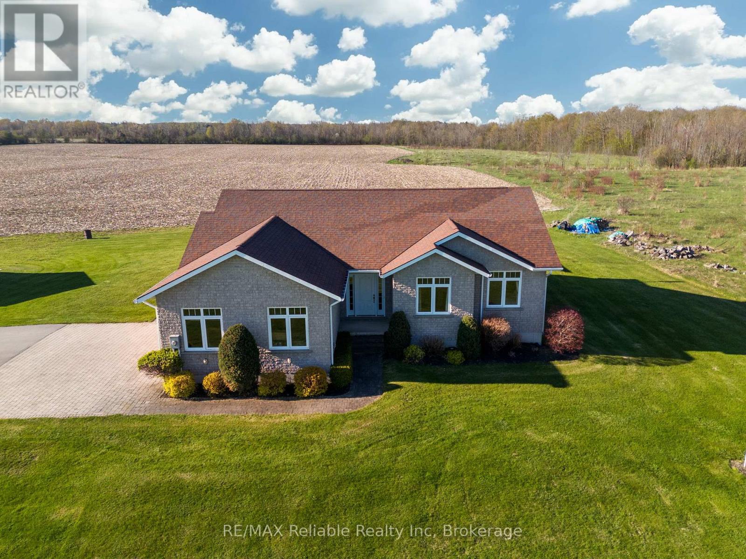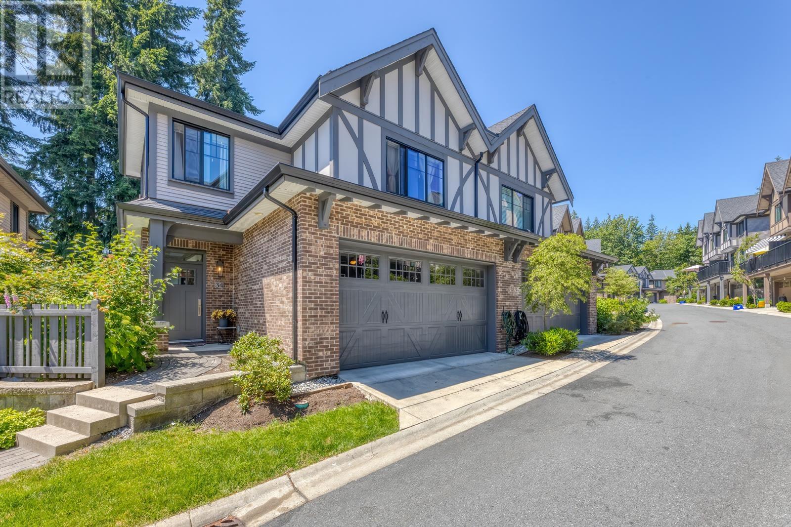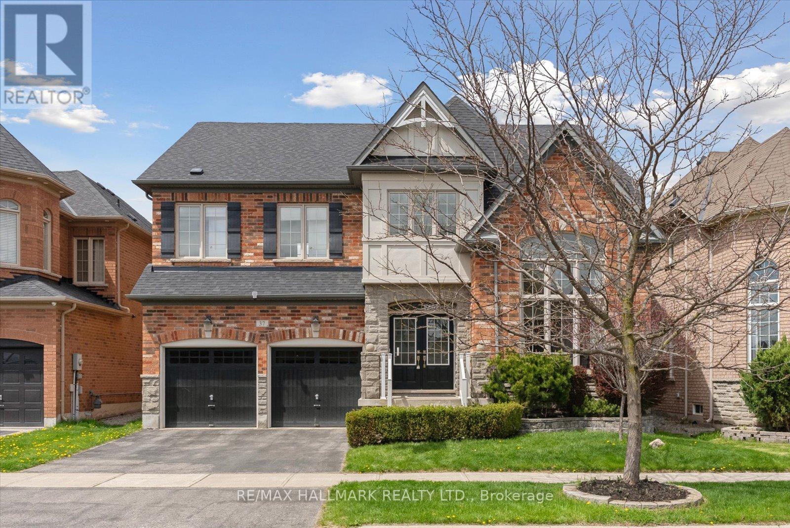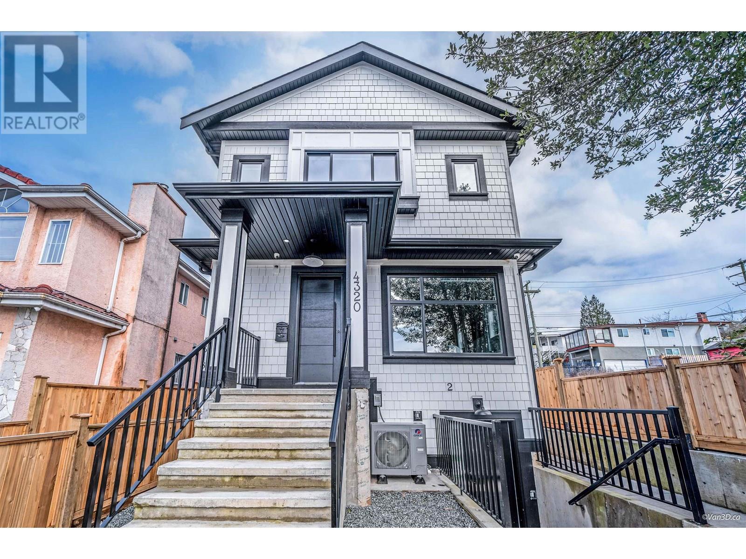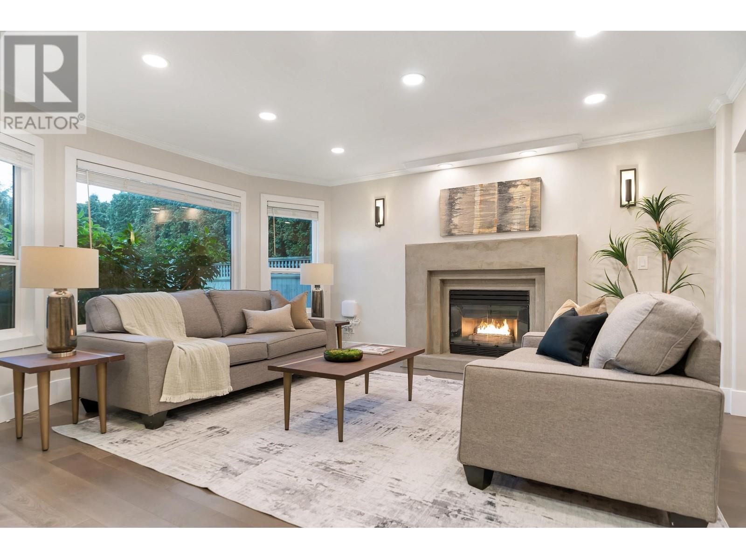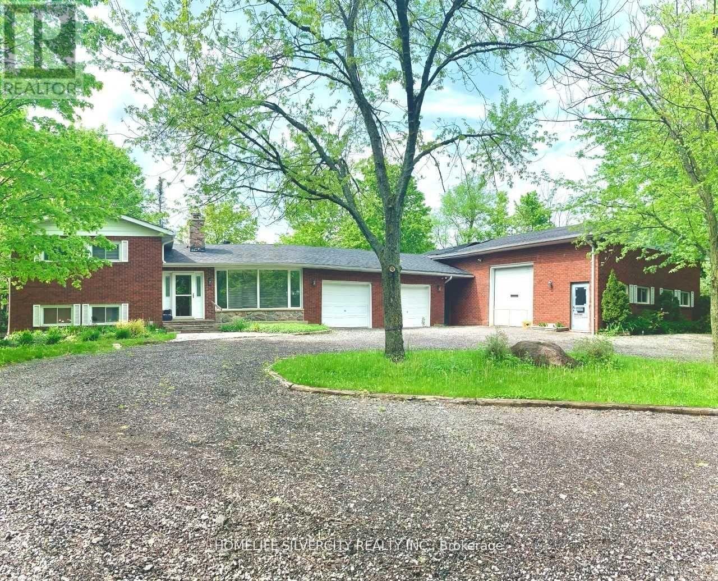25 Brookbank Court
Brampton, Ontario
Cottage Living in the City - Rare Heart Lake Ravine Property - Exceptional 4 + 1 bedroom, 4 bath executive home offers an exceptional lifestyle, backing onto the protected Heart Lake Conservation Area. Approx. 4,000 sqft of upgraded living space, including a gourmet chefs kitchen with granite counters, a walk - in pantry, hardwood floors, pot lights, and an open-concept family room with fireplace. Spacious primary suite includes a 4 - pc ensuite and walk - in closet. Walk - out basement offering a separate entrance, oversized windows, 5th bedroom, a large rec room with fireplace, and a kitchenette ideal for entertaining or potential in - law suite. Quiet cul - de - sac setting as the home backs directly onto Heart Lake. Complete privacy on a ravine lot that borders permanent greenspace, with no foot traffic and no possibility of future development Backyard gate to year - round hiking, biking, outdoor pool, splash pad, treetop trekking, kayaking, skating, skiing and more. Panoramic sunrise views through custom windows and doors and a treehouse - style upper balcony. Truly private backyard, as adjacent homes are offset with no direct visibility, expansive outdoor decks and walk-out provide exceptional space for hosting large gatherings. A truly rare combination of location, privacy, and direct access to Heart Lake and forest, a one -of - a - kind retreat delivering scarce and lasting value. (id:60626)
RE/MAX Realty Services Inc.
1077 Riverside Drive
Port Coquitlam, British Columbia
BRIGHT, OPEN CONCEPT 5 BR family home, A/C equipped, with laneway access for RV & extra parking secured with custom fence & rolling gate. Welcome to the most desirable, walkable Riverwood community, by Blakeburn Elem & Lagoon, Terry Fox & Archbishop Carney Secondary, all parks, trails & shopping! Step into a large skylit foyer, living room with gas fireplace, dining room & kitchen, opening to a large enclosed backyard with custom deck & pergola for year round entertaining. The bright staircase leads you to the upper level - extra 4 BR, very spacious & private (HUGE primary & ensuite!). All shopping within walking distance; plus, 10 min drive to Mary Hill Bypass/Hwy 1, WCE, Skytrain/Bus. (id:60626)
Royal LePage Sterling Realty
21 Disan Court
Toronto, Ontario
Humber River Ravine Lot! Rarely available! Property is beautifully landscaped on almost a 1/4 of an acre nestled on a private court in Etobicoke! Family oriented neighbourhood. Suits multi-generational family. Very well maintained 4 bedroom home with 2 family size kitchens, with over 3400 sqft of living space. A 1975 custom home built with many upgrades by original homeowners! Circular staircase! Wrought iron accents! Solid wood kitchen cabinetry! Walk into spacious, high ceiling foyer, main floor 2pc bath, side entrance with walk out to garden. Open concept eat in kitchen and family room with fireplace, with walkout to balcony overlooking ravine & conservation lands! Spacious living & dining room with hardwood floors. 2nd floor has 4 bedrooms all with hardwood floors, Main bath with rough in for bidet, & spacious 24ft primary bedroom with 3pc ensuite bath & large walk in closet. Spacious finished open concept lower level (Easily Converted to In Law suite) with large family kitchen, family room with wood beamed ceiling, & solid wood panelling & den with wood burning fireplace, 2pc bath, large walk-in pantry, laundry room, & cold room/cantina+ walk out to large patio overlooking Humber River & Conservation Lands! Plenty of storage space! Oversized 2 car garage! Fenced in lot! Landscaped grounds with front & rear inground sprinkler system! Minutes to Hwy 401, Hwy 427, New Finch West LRT, Etobicoke North GO Station , Woodbridge shops, Toronto Pearson Airport, Humber College, Canadian Tire, Walmart & New Costco! (id:60626)
Royal LePage Your Community Realty
11803 86a Avenue
Delta, British Columbia
Experience luxury living in this stunning 3-storey home, located in the heart of Annieville. The main floor features an open-concept living area, complete with a gourmet kitchen, spice kitchen & an elegant dining area, perfect for entertaining. Upstairs, the primary bedroom offers a walk-in closet & a spa-like ensuite for ultimate relaxation + 3 additional generous sized bedrooms. Enjoy outdoor living with a private yard & located walking distance to Hellings Elementary, shopping & recreation. This home offers the perfect blend of convenience & contemporary style. The fully finished basement includes a LEGAL 2bed suite with in-suite laundry & separate entry, ideal for rental income or extended family. (id:60626)
Royal LePage Global Force Realty
76 Vellore Avenue
Vaughan, Ontario
** POWER OF SALE OPPORTUNITY with availability of a Very Attractive Seller Take Back Mortgage (VTB) on OAC** Discover Timeless Elegance In This Spacious 3174 sqft 5-Bedrooms, 4-Bathrooms Home in the highly sought-after Vellore Village Community. Meticulously Maintained By Its Original Owners. Offered For Sale For The First Time! The Main Floor Boasts A Bright And Spacious Layout With Windows Throughout, Featuring A Formal Dining /Living Room with hardwood floor And separate Family Room with a magnificent Gas Fireplace ,Spacious Kitchen With A Breakfast Area. The Expansive Primary Bedroom Includes a Walk-in Closets And A 5-piece Ensuite. Additional Bedrooms Are Well-sized and perfect for a large family.Bedroom 5 offer a 3pcs Ensuite bathroom . Unfinished Basement with over 1350 Sqft ready to be finished with your own Creation. Inviting private Yard. Close To Schools, Shops, Hwy 400, Hwy 407 & So Much More! A Rare Opportunity To Own A Well-cared-for Home With Endless Potential! Property is Sold as is without any warranty. (id:60626)
RE/MAX Millennium Real Estate
33859 Golf Course Road
Ashfield-Colborne-Wawanosh, Ontario
Discover the perfect blend of country charm and modern convenience with this beautiful brick bungalow! Check out the fully paved driveway that leads to the attached garage. This spacious home offers 4 bedrooms, 3 bathrooms, surround sound and an abundance of natural light throughout. The open concept main floor features stunning maple floors, a bright kitchen with granite counter tops, a breakfast nook, a formal dining area and a spacious living room, all which overlook the acreage to the south. The primary bedroom boasts a walk-in closet and a 3-piece ensuite with a large walk-in shower. French doors lead out on to the interlocking patio and hot tub. A second main floor bedroom, an office with beautiful French doors with bevelled glass, a laundry closet and a conveniently placed 4-piece bathroom complete this level. The lower level is perfect for entertaining! Featuring in-floor heating and lots of storage options. The large rec room has a wet bar and features a cozy wood stove that is set against a stunning fieldstone hearth and natural wood mantel. Off to each side, there are 2 additional good sized bedrooms and a spacious 3-piece bathroom. Heading outside, take time to admire the extensive interlocking 2-tier patio, with accent lights. The 24'x40' detached 2-car garage was built in 2023. It offers in-floor heat, hydro, an indoor faucet and 10 ceilings. Situated just west of Sunset Golf Course and just a short distance to the shores of Lake Huron, this exceptional property offers the perfect balance of rural tranquility and recreational convenience. Located just a few minutes north of Goderich and set on nearly 25 acres of picturesque land with approximately 23 acres workable and drained. You won't want to miss out on this rare opportunity! (id:60626)
RE/MAX Reliable Realty Inc
34 3306 Princeton Avenue
Coquitlam, British Columbia
HADLEIGH ON THE PARK BY POLYGON! Rarely available GREENBELT home Nestled in the heart of nature. This 2387sqft 4 bed 4.5 bath home features a bright open main floor with expansive windows, Engineered wood flooring and Large Sundeck off the kitchen. Gourmet kitchen boasts custom-crafted cabinetry, center island, S/S appliances, engineered stone countertops and full-height marble tile backsplash. Upstairs has 3 bedroom 3 full bath plus Laundry. Primary bedroom w/Walk-in closet, ensuite features a spa shower with a frameless door, rain shower head and luxurious soaker tub. Spacious 2nd bedroom and 3rd bedroom both have own full bath. WALKOUT basement with guest bedroom, full bath, Huge Rec Room with access to the backyard! Double Side by Side Garage w/EV charging. (id:60626)
Sutton Group - 1st West Realty
37 Maplebank Crescent
Whitchurch-Stouffville, Ontario
Welcome to this spacious and beautifully maintained 2-storey detached home, offering over 3,100 sqft of total living space in the heart of Stouffville. Featuring 4 generously sized bedrooms, a double garage, and a finished basement, this home is perfect for growing families seeking comfort, functionality, and a strong sense of community. Step inside and experience elegant upgrades throughout, including coffered ceilings, crown moulding, and rich wood paneling. The main floor is complemented with a formal dining room and a bright den/office. The chef-inspired kitchen boasts quartz countertops, an extra pantry, and upgraded cabinets and tiles, seamlessly flowing into the bright and inviting family room complete with a fireplace, floor-to-ceiling windows, and walk-out to the backyard. Upstairs, each bedroom is filled with natural light and ample space. The primary bedroom with His/Hers closet and a beautiful spa-like ensuite with soaker tub. The finished basement adds versatility for recreation, a home gym, or extended family living. Outside, a professionally installed stone patio and spacious backyard create the perfect setting for kids to play, relaxing evenings by the fire pit, or entertaining under the stars. Nestled on a quiet, family-friendly street directly across from a park, this home is surrounded by great neighbours and is just steps to Barbara Reid P.S., Main Street shops, cafes, and scenic walking trails. Enjoy nearby access to Rouge Urban National Park, the library, community centre, and more. More than just a house, this is a warm, welcoming home in one of Stouffvilles most desirable neighbourhoods. (id:60626)
RE/MAX Hallmark Realty Ltd.
33859 Golf Course Road
Ashfield-Colborne-Wawanosh, Ontario
Discover the perfect blend of country charm and modern convenience with this beautiful brick bungalow! Check out the fully paved driveway that leads to the attached garage. This spacious home offers 4 bedrooms, 3 bathrooms, surround sound and an abundance of natural light throughout. The open concept main floor features stunning maple floors, a bright kitchen with granite counter tops, a breakfast nook, a formal dining area and a spacious living room, all which overlook the acreage to the south. The primary bedroom boasts a walk-in closet and a 3-piece ensuite with a large walk-in shower. French doors lead out on to the interlocking patio and hot tub. A second main floor bedroom, an office with beautiful French doors with bevelled glass, a laundry closet and a conveniently placed 4-piece bathroom complete this level. The lower level is perfect for entertaining! Featuring in-floor heating and lots of storage options. The large rec room has a wet bar and features a cozy wood stove that is set against a stunning fieldstone hearth and natural wood mantel. Off to each side, there are 2 additional good sized bedrooms and a spacious 3-piece bathroom. Heading outside, take time to admire the extensive interlocking 2-tier patio, with accent lights. The 24'x40' detached 2-car garage was built in 2023. It offers in-floor heat, hydro, an indoor faucet and 10 ceilings. Situated just west of Sunset Golf Course and just a short distance to the shores of Lake Huron, this exceptional property offers the perfect balance of rural tranquility and recreational convenience. Located just a few minutes north of Goderich and set on nearly 25 acres of picturesque land with approximately 23 acres workable and drained. You won't want to miss out on this rare opportunity! (id:60626)
RE/MAX Reliable Realty Inc
4320 Nanaimo Street
Vancouver, British Columbia
Discover modern living in this stunning brand-new duplex, perfectly designed for comfort and rental potential. The spacious main floor boasts an open-concept layout, featuring a sleek chef's kitchen with beautiful countertops, a bright dining area, and a cozy living space with large windows. Upstairs, find three generously sized bedrooms, including a luxurious primary suite with an ensuite. The lower level offers a private 2-bedroom suite, ideal for rental income or extended family. With contemporary finishes, high ceilings, and a prime location, this home is perfect for homeowners and investors alike. Don't miss this incredible opportunity! Open house Sunday 2-4pm 20th July (id:60626)
RE/MAX City Realty
4713 46a Street
Delta, British Columbia
Welcome to this beautifully remodeled 5 bdrm, 3 bathroom home where modern elegance meets cozy charm. A grand staircase with sleek railings and a striking chandelier sets the tone as you step inside. Thoughtful updates throughout enhance the natural light and a stylish kitchen features quartz countertops, two-tone cabinetry. Gather around the grand fireplaces indoors or unwind in the private, fenced backyard-complete with a pergola and outdoor firepit, perfect for enjoying a cozy evening. The main floor includes one bedroom, while upstairs boasts four additional bedrooms with a private balcony offering serene river views. A primary suite with a walk-in closet and an ensuite boasting a walk-in shower and a deep, stand-alone soaker tub. This stunning home is move-in ready! Call us today! (id:60626)
Royal Pacific Riverside Realty Ltd.
Sutton Group-Alliance R.e.s.
7848 Castlederg Side Road
Caledon, Ontario
A 1600 Sqft Commercial Workshop Plus Office. Zoned A1-452 For Motor Vehicle Repair Facility. Approved Workshop Features An Office Waiting Area, Hydraulic Car Lift, 2 Oversized Bay Doors & Heated And Insulated. Perfect For Car, Truck Or Motorcycle Repair Shop. Well Maintained Home with a Charming Winding Driveway Leads To A Private 4 Bdrm Side Split Home With Features Open Concept Layout, Multiple Walkouts, Gourmet Kitchen W/ Stainless Steel Appliances, Above Ground Pool On Mulit-Tiered Deck That Spans Entire Back Of Home. Ample Parking Space. Close To Amenities, Minutes From Bolton And Brampton (id:60626)
Homelife Silvercity Realty Inc.

