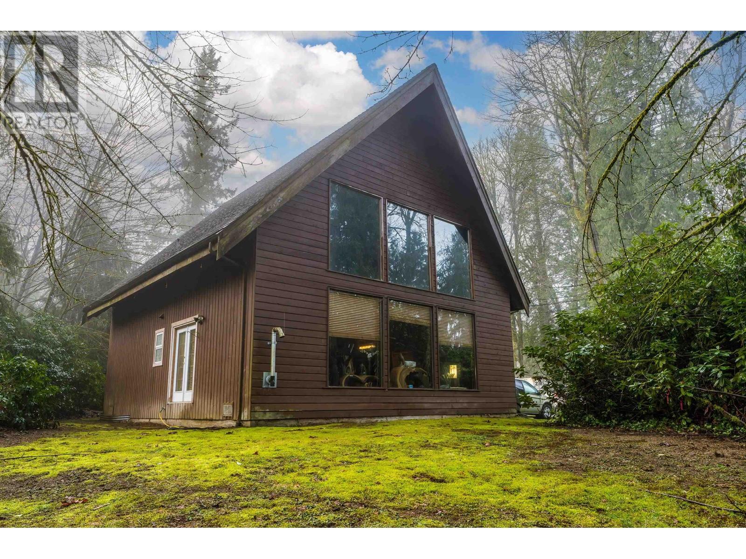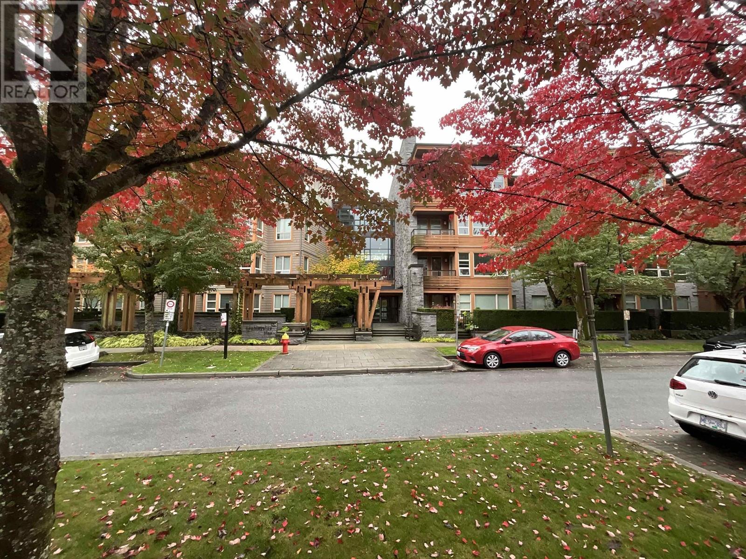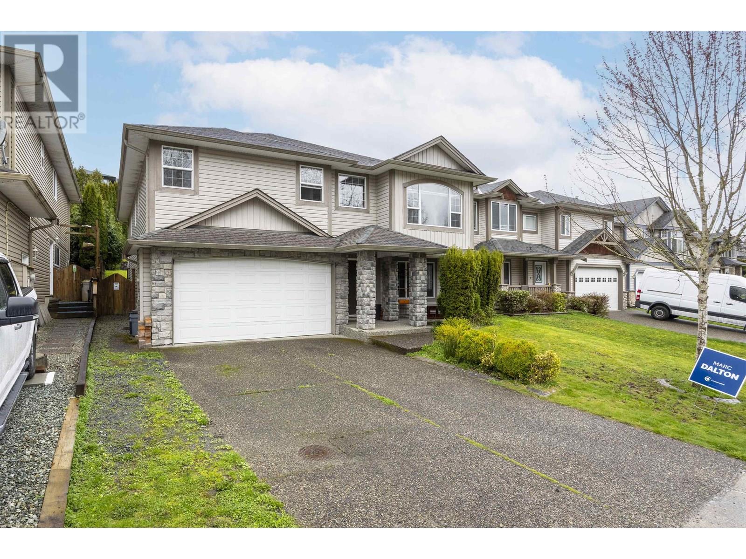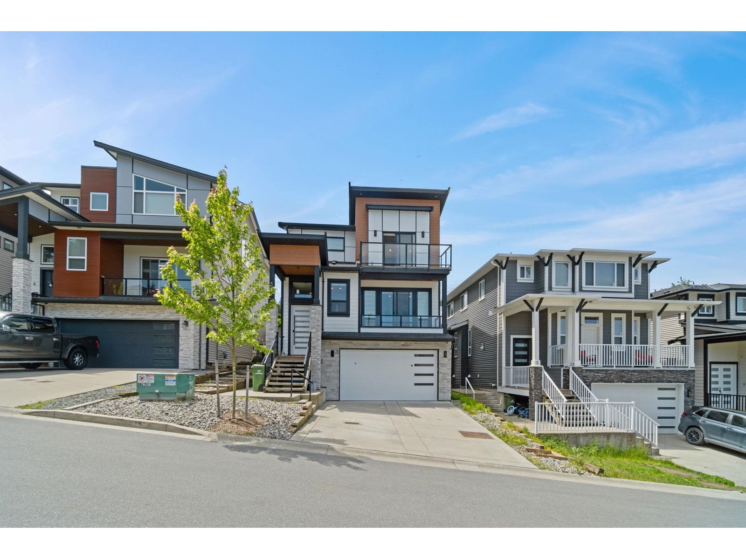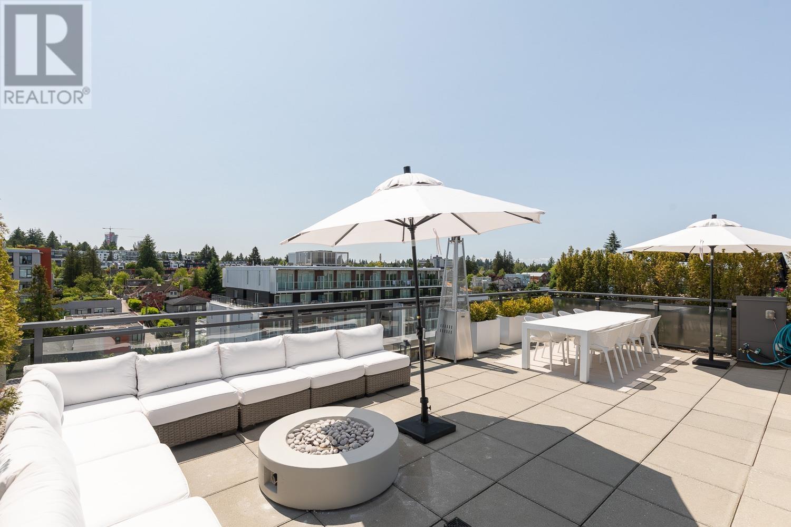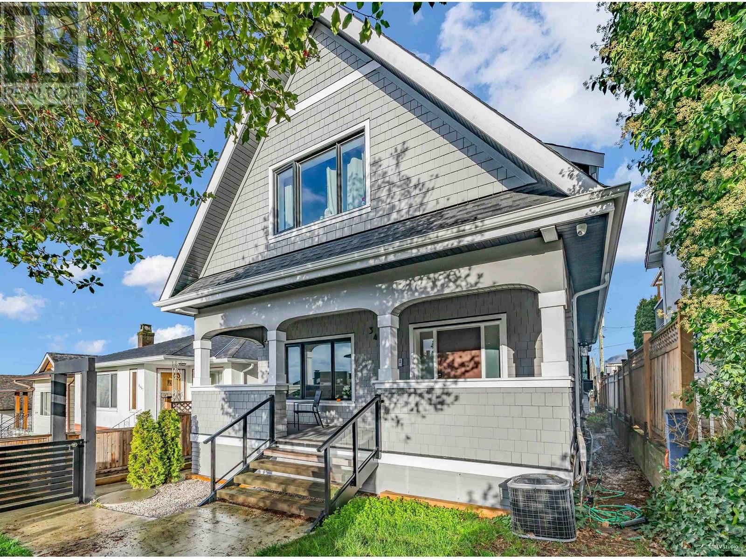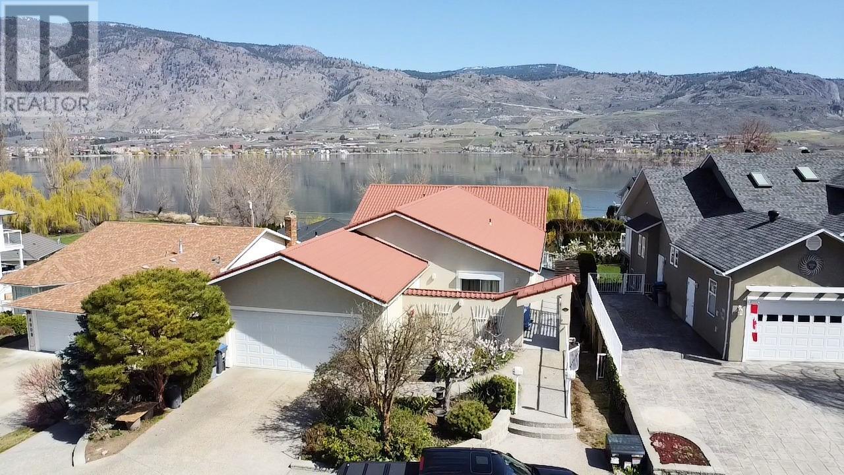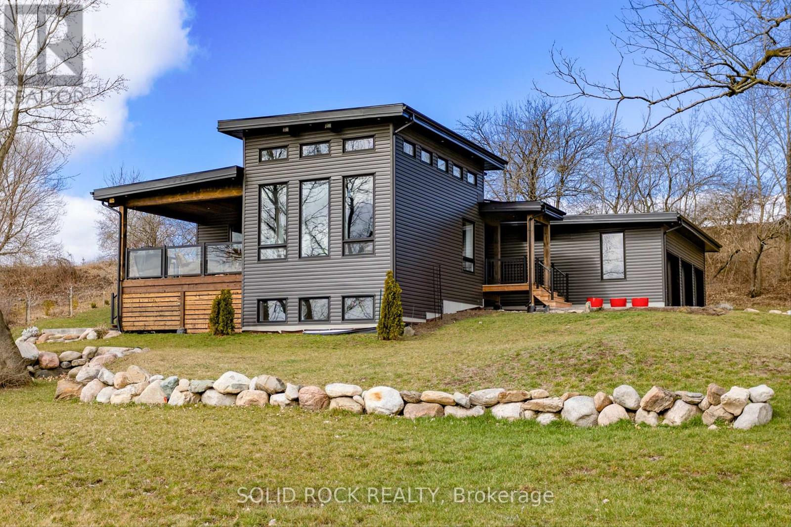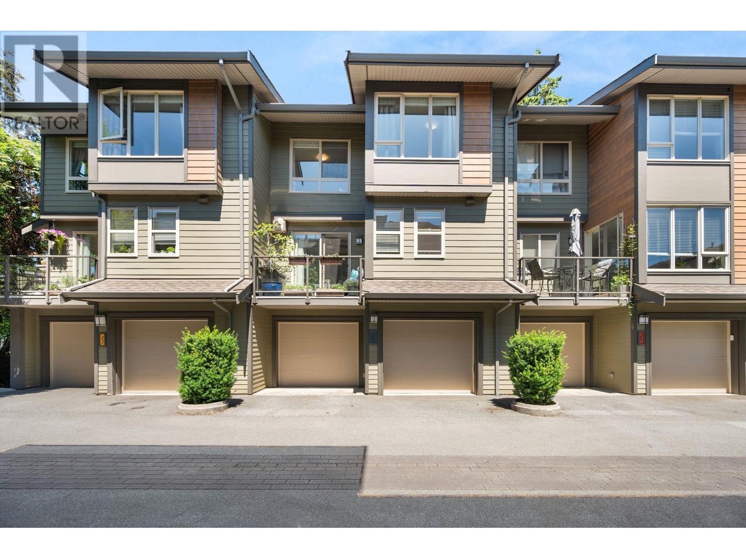1029 Cam-Walt Trail
Minden Hills, Ontario
Trillium House. An exceptional opportunity to own on renowned Gull Lake, just two hours from the GTA. This remarkable 2.23-acre property offers 218 feet of clean, hard-packed rippled sand shoreline, with purchased shore road allowance, ensuring long-term value and privacy. The main cottage, an open-concept 1,680 square foot residence, is thoughtfully designed with pine cathedral ceilings, expansive lake-facing windows and a walkout to an extensive lakeside deck that captures expansive panoramic lake views. A bright sunroom offers additional living space with direct access to the deck and sweeping lake vistas, perfect for relaxing or entertaining. The interior features two main floor bedrooms and a spacious loft with lakeside windows, ideal for overflow guests or extended family. A four-piece bath, accessible layout and warm, natural finishes create a welcoming atmosphere throughout. Modern comforts include two heat pumps for efficient year-round climate control , electric baseboards and a four-bedroom septic system The lakeside bunkie adds further value, offering 480 square feet of additional living space, including a three-piece bathroom, loft sleeping area, its own septic (holding tank)and private deck overlooking the water. Both the cottage and bunkie are topped with durable metal roofing and a lakeside storage shed adds convenient functionality. A premium Houston aluminum dock extends into crystal-clear waters, providing effortless access for boating and swimming. With exceptional waterfront sandy beach, and a private setting among majestic pines, this is a rare and refined offering on one of Haliburton County's most sought-after lakes. (id:60626)
Royal LePage Lakes Of Haliburton
38 Hunt Village Crescent
London North, Ontario
Welcome to 38 Hunt Village Cres, a newly renovated bungalow in London's coveted Hunt Club neighborhood. This turnkey gem seamlessly blends luxury living with investment potential, offering flexible configurations: a stunning 3-bedroom, 2-bath single-family home, a revenue-generating duplex, or a high-income triplex with a basement secondary unit and plans for a garage conversion. Recent upgrades include a sleek kitchen with premium appliances, white oak plank flooring and a widened driveway for 7 vehicles. Nestled on a quiet crescent with a mature, treed lot and expansive deck, this property is perfect for families, retirees, or investors seeking premium living and exceptional value. Enjoy the benefits of single-level living, top-tier schools, and proximity to Western University, hospitals, and shopping. Don't miss this rare opportunity to own a high-value property in one of London's most desirable communities! (id:60626)
The Agency Real Estate
24640 110 Avenue
Maple Ridge, British Columbia
Escape to tranquility in this 3-bed, 2-bath home on 2 acres, tucked away at the end of a quiet street next to Kanaka Creek. With 2000sqft across 2 levels, the master bedroom features vaulted ceilings. Outside, a 2400 sqft workshop with 400 amp service awaits. Enjoy the peace and privacy of this charming property - your perfect retreat. This property boasts a second title and includes two PIDs, enhancing its unique appeal and investment potential. (id:60626)
Royal LePage Elite West
214 5788 Birney Avenue
Vancouver, British Columbia
. (id:60626)
Royal Pacific Realty (Kingsway) Ltd.
10 Margaret Avenue
Adjala-Tosorontio, Ontario
Welcome to this extraordinary custom bungalow, offering over 4,000 sq. ft. of beautifully finished living space designed for ultimate comfort, spaciousness and versatility. Nestled on a serene 1.49-acre lot in the highly sought-after Adjala-Tosorontio area, this property is perfect for multi-generational living or accommodating extended families. The main level features four generously sized bedrooms, a bright and open-concept living area and seamless indoor-outdoor flow. The walk-out basement is a complete living space on its own, with two additional bedrooms, a full kitchen, and a private entrance ideal for in-laws, guests, or potential income opportunities. Step outside and immerse yourself in the tranquility of nature with a lush, treed backdrop and a private above-ground pool, perfect for summer entertaining. This rare gem combines rural serenity with modern convenience a must-see for those seeking space, privacy, and versatility. (id:60626)
Coldwell Banker Ronan Realty
11609 238a Street
Maple Ridge, British Columbia
Huge 4 car garage, excellent for a workshop or storing your boat&2 vehicles.Brand new Paint, kitcken appliances,furnace& brand new A/C.Custom-built home w in-law suite close to Meadowridge schools, shopping,parks,transit&more.Large tiled entry leading up to the huge main floor of almost 1800 sqft.3 bdrm up including huge master w separate shower&jetted jacuzzi soaker tub in ensuite.Full-length kitcken cabinets,new laminate floor throughout the whole house.All bathrooms are tiled,9' ceilings throughout the entire main floor,gas fireplace in living room&roughed-in gas line in family room,solid maple handrails with rod iron spindles,huge 24'x12 ' cover deck,2" blinds and window casings throughout,crown moldings. (id:60626)
Nu Stream Realty Inc.
5 43925 Chilliwack Mountain Road, Chilliwack Mountain
Chilliwack, British Columbia
Welcome to Chilliwack Mountain Estates! This stunning 3-level home offers 6 bedrooms and 4 bathrooms, including a 2-bedroom suite downstairs"”perfect for extended family or rental income. Built in 2020, the home features 10' ceilings on the main, open-concept layout, and breathtaking mountain views. Equipped with a 36" 6-burner gas stove, KitchenAid double-door fridge, quartz countertops, and large island. Enjoy a full bathroom and a versatile den/office with balcony access on the main level. The primary suite includes a vaulted-ceiling with a luxurious ensuite and walk-in closet. Located in a quiet, nature-filled setting just minutes shopping, recreation Just minutes from Hwy 1"”unlike higher mountain homes, access here is safer and more convenient. No strata restrictions. (id:60626)
Stonehaus Realty Corp.
603 523 W King Edward Avenue
Vancouver, British Columbia
1,553 Square feet of total private living space. Rare opportunity to own one of the lowest priced Cambie Penthouse units with a large, fully equipped 745 sqft private rooftop deck with an outdoor kitchen, firepit and custom furniture; ideal for those who love to entertain and soak in the sun. Inside is a functional 2-bed, 2-bath home, featuring 808 sqft of stylish living with 9-foot ceilings, a sleek kitchen, quartz countertops, a Miele gas cooktop, an integrated fridge, and A/C. Ample in-suite storage and a big storage room, bike locker, plus a parking stall with an EV charger. South-facing, sunlit, and steps to King Edward Station, Cambie Village, QE Park, downtown, and YVR. An opportunity to own in a LEED Gold concrete building in one of Vancouver´s most sought-after locations. (id:60626)
RE/MAX Select Properties
3433 Dundas Street
Vancouver, British Columbia
Modern living in a prime Vancouver location! Welcome to 3433 Dundas - a stunning 4 bed, 3 bath home spread over 3 levels, built in 2022 with the balance of 2-5-10 warranty. Enjoy comfort year-round with a heat pump, A/C, and high-end finishes throughout. Nestled on a quiet, family-friendly street, this home offers the perfect blend of peace and convenience with parks, schools, shops, and transit nearby. A true gem in a vibrant, well-connected neighborhood. Open house Saturday June 7th 2 to 4pm (id:60626)
RE/MAX Elevate Realty
4007 Lobelia Drive
Osoyoos, British Columbia
This unique home is meticulously kept. In addition to a sprawling main floor there's a 2 bedroom legal basement suite, currently operating as a licensed B & B. Upstairs you'll find gleaming hardwood floors, high ceilings & rooms large enough to host the biggest family celebrations. the great room opens to a lakeview deck & is adjoined to the livingroom with a 3 way gas fireplace. The primary and main floor bedroom have both been renovated in recent years each having an ensuite bathroom, primary bathroom is luxurious with soaker tub, separate shower & double sinks! There's a 3rd 2 piece bathroom on this floor too. Downstairs is home to the 2 bedroom legal suite finished in 2011 and looks like new. Complete with covered sundeck, separate entrance & its own laundry. In addition to the suite there is another good size bedroom, 2nd bathroom and huge family room with small counter/ sink area perfect for coffee station or game night snacks. This also has its own entrance. Outside is easy care, several decks to enjoy the sun or shade & a few fruit trees to remind you we're in the Okanagan. Excellent neighbourhood near Haynes Point, lake & golf course. Perfect for those looking to step into an oportunity for B & B, multi-generational home or just having the room to grow! Measurements should be verified if important. ' (id:60626)
RE/MAX Realty Solutions
506 Catchmore Road
Trent Hills, Ontario
Welcome to 506 Catchmore Road in a Waterfront Community. Arrive in style via a graceful, tree-lined curved driveway that sets the tone for this stunning property. Step through an impressive 42" x 96" solid wood front door into a spacious, open-concept living area where luxury meets functionality. At the heart of the home is a chef-inspired kitchen, featuring sleek black quartz countertops, a striking 9-foot center island, and custom-built cabinetry designed with hidden spice racks and organized drawers for optimal efficiency. The wide hallway and stairway create an airy, accessible flow throughout. Floor-to-ceiling windows draw your gaze to breathtaking views of the Trent Severn Waterway, while large sliding glass doors open to a generous 14' x 17' deck with glass railings perfect for views of the water. This 2800 sq. ft. (main & basement) home is constructed entirely with ICF, including the fully finished basement and a spacious three-car garage. This home was built in 2021 with an energy-efficient design that offers superior soundproofing, resistance to mold, rot, and weather, plus deep 9-inch window sills ideal for decorating or nurturing indoor plants. Two ethanol fireplaces, one on each level, add cozy ambiance without emissions or fossil fuels. The flat, maintenance-free rubber membrane roof ensures peace of mind year-round. Enjoy everyday convenience with a functional mudroom/laundry combo featuring a sink, countertops, and ample cabinetry, accessible directly from the garage. A highly efficient electric heat pump, backed by propane, keeps monthly energy costs impressively low averaging just $150/month (owner happy to share full utility details).For the green thumb, this property includes an 8' x 12' greenhouse and a 1,200 sq. ft. vegetable garden ready for homegrown harvests of fresh produce. This move-in ready gem is truly a must-see crafted for comfort, sustainability, and beauty. Ideal for even the most discerning buyer. Build Your Memories Starting Now (id:60626)
Solid Rock Realty
24 757 Orwell Street
North Vancouver, British Columbia
Space that fits-and trails at your doorstep. Connect at Nature´s Edge-where community, convenience, and the North Shore lifestyle meet! 9´ ceilings on both levels, a bright open-concept main floor, and elevated finishes that feel straight from a magazine. A 3-sided fireplace adds comfort and coziness, while the open kitchen is perfect for busy families! Ideal layout with 3 bedrooms and 2 full baths up. Double side-by-side garage with room for bikes, skis, strollers-and yes, your car too! Steps to Lynn Creek trails, Digger Park, Bike Park, and Seylynn Rec Centre. Easy access to Hwy 1 for downtown or North Shore commutes, yet on the quiet side of the complex. This Brody-built townhome offers a wonderful sense of community, with its central gathering space. Discover a home that´s built for real life. Townhomes in this sought-after complex rarely come up-especially one this move-in ready and well-priced. Call today to experience a home that truly fits, in a North Shore community families love. Make it yours! (id:60626)
Oakwyn Realty Ltd.



