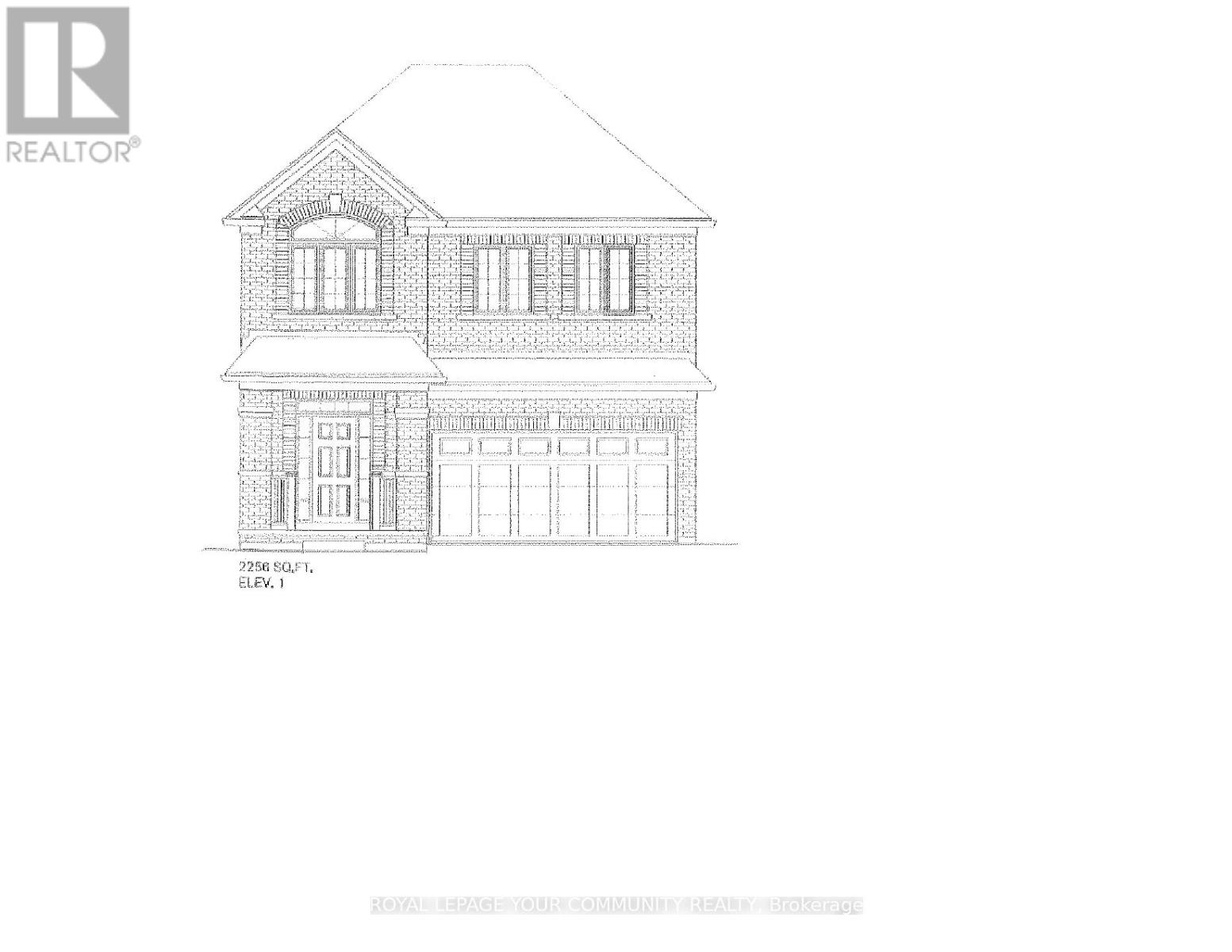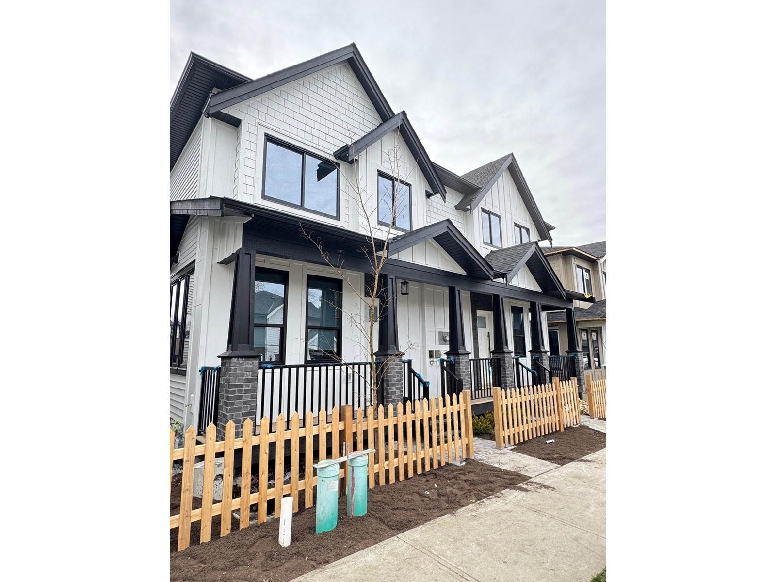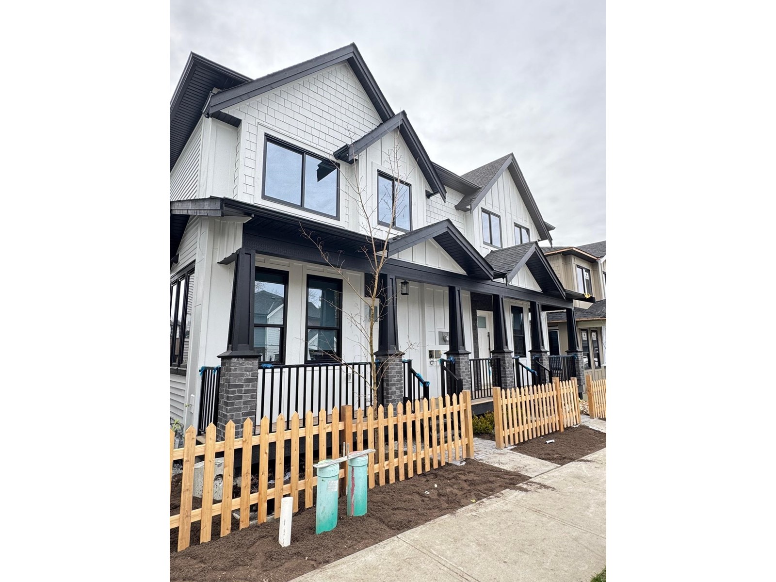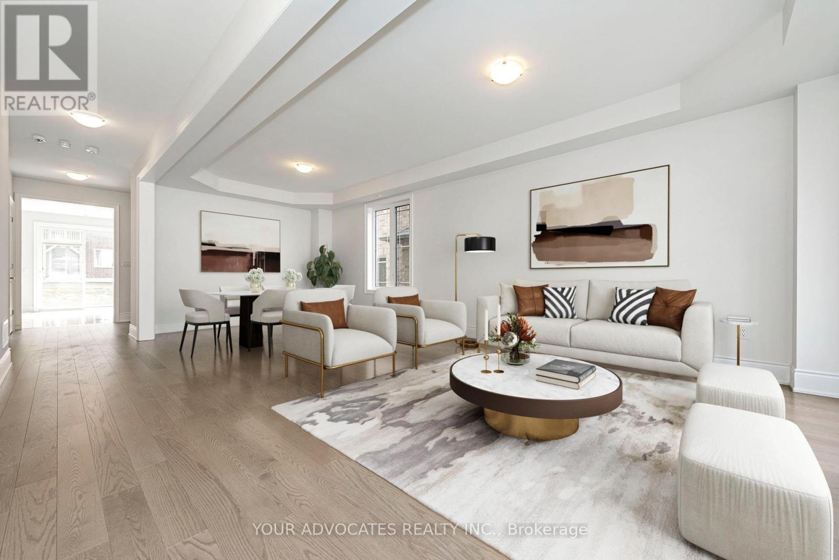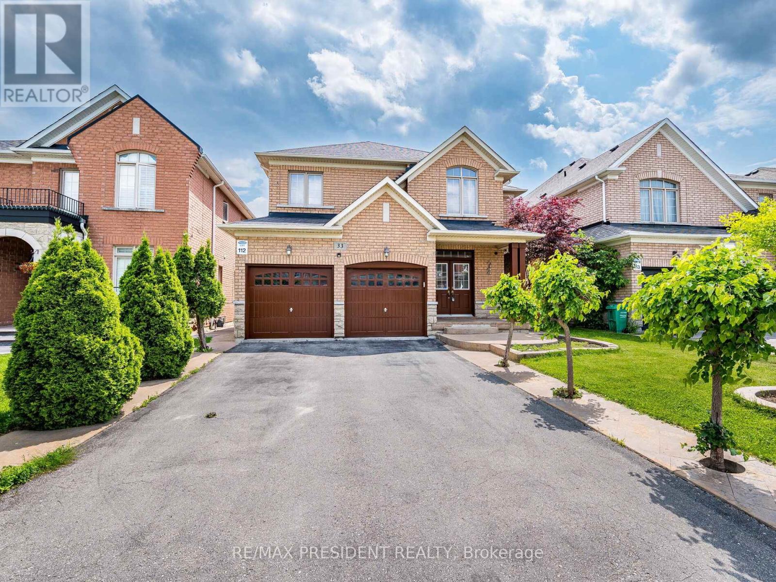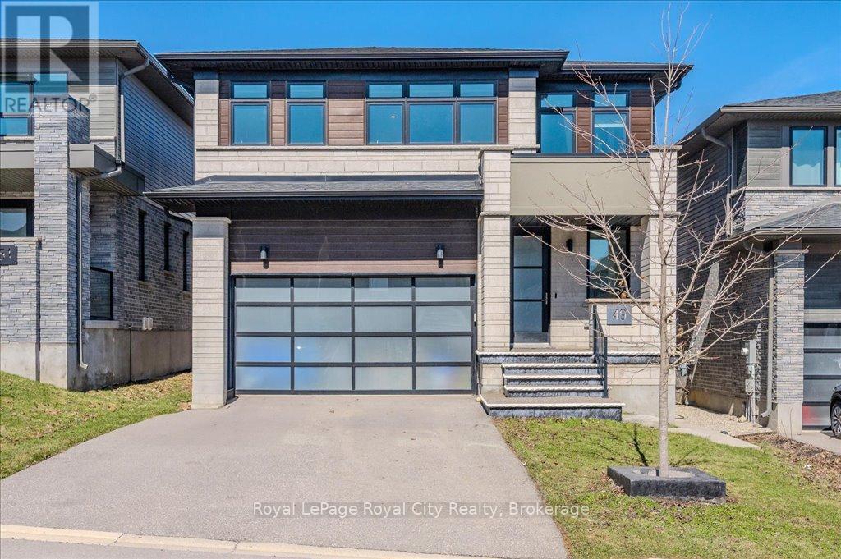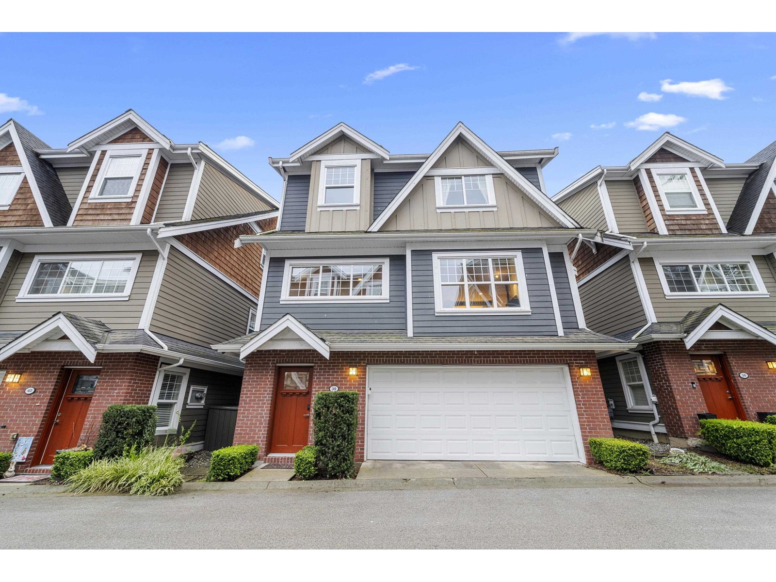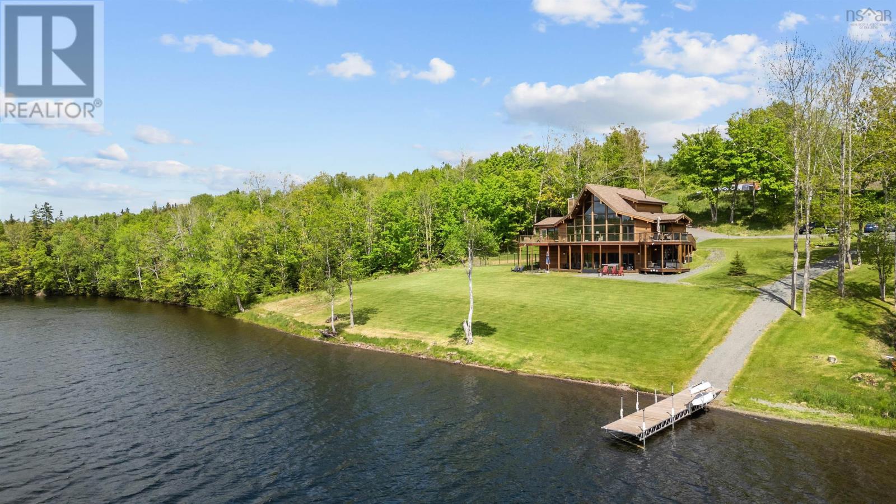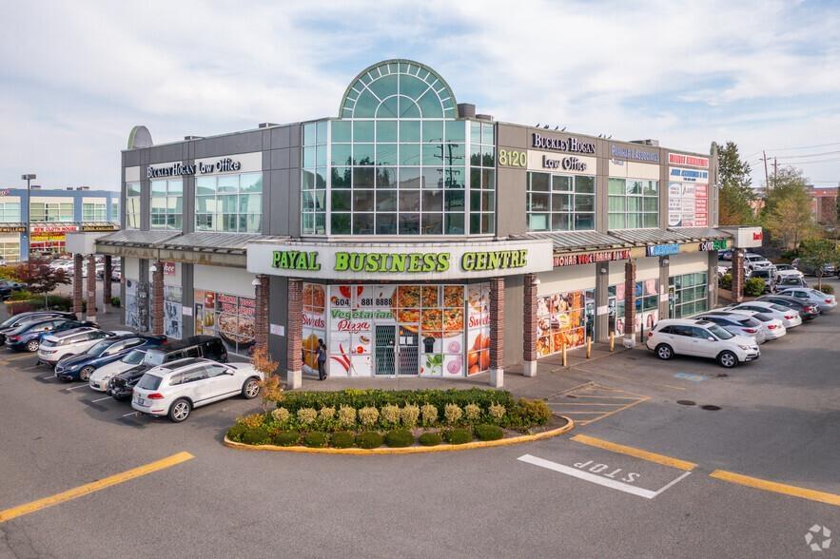10ac Johnson Road
Mission, British Columbia
10 Acres of Blueberry farm only 15 minutes drive from Mission BC located on Johnson Rd just off Lougheed Hwy. Field is planted in income producing Blueberries. Great location to build your dream home on this rectangular parcel in a family oriented neighborhood. Small shed for workers lunch area and 40 feet container for farm machinery storage. Good income over 100,000 lbs blueberries/year. (id:60626)
Sutton Group-West Coast Realty (Abbotsford)
1158 Sea Mist Street
Pickering, Ontario
BRAND NEW - Under construction "GINGER" Model 2256 sq.ft. Elevation 1. Full Tarion Warranty (id:60626)
Royal LePage Your Community Realty
7625 197 Street
Langley, British Columbia
NO STRATA!! Brand new luxurious 3 level 1/2 Duplex home in Willoughby area of Langley! This custom home features open living concept, Lane access, Specious 3 bedroom upstairs with separate laundry room for easy access. Full Bathroom on main floor, Den can be 6th bedroom on main door. 10' ceiling on main with Extra large windows. Energy efficient gas heating. The open concept kitchen is the family chefs dream. PLUS downstairs features separate entry, a large rec room with 2Bed and 2bath. Located in the highly desired neighbourhood of Latimer in Langley. Walking distance to great schools, Langley events centre, shopping, and much more! Show home Open Daily 11-4 located @ 19683 - 74 Ave, Langley. Home comes with 2-5-10 year warranty. Call today for schedule a viewing before it's gone! (id:60626)
Century 21 Aaa Realty Inc.
Sutton Group-Alliance R.e.s.
7621 197 Street
Langley, British Columbia
NO STRATA!! Brand new luxurious 3 level 1/2 Duplex home in Willoughby area of Langley! This custom home features open living concept, Lane access, Spacious 4 bedrooms upstairs with separate laundry room for easy access. Full Bathroom on main floor, Energy efficient gas heating. The open concept kitchen is the family chefs dream with high end appliances. PLUS downstairs features separate entry, a large rec room with 2Bed and 2bath. Located in the highly desired neighbourhood of Latimer in Langley. Walking distance to great schools, Langley events centre, shopping, and much more! Home comes with 2-5-10 year warranty. Call today to schedule a viewing before it's gone! (id:60626)
Century 21 Aaa Realty Inc.
29 Plank Road
Bradford West Gwillimbury, Ontario
Welcome to this stunning detached home in highly sought-after Bond Head, offering 2,923 sq ft of luxurious living space. Featuring 4 spacious bedrooms, each with its own private ensuite, this home is perfect for growing families or those who love to entertain. Situated on a premium extra-deep lot with no sidewalk, enjoy added privacy and ample parking. The separate side entrance adds potential for future income or in-law suite. Designed with elegance in mind, this home boasts smooth ceilings and hardwood flooring throughout, along with an upgraded kitchen perfect for the modern chef. Central vacuum included for added convenience. A true gem not to be missed! (id:60626)
Your Advocates Realty Inc.
33 Belleville Drive
Brampton, Ontario
Excellent Maintained and freshly painted 4 Bedroom Spacious Home With backing on to the ravine. Welcome to the prestigious community of Castlemore Area! Premium Ravine Lot!4+1 bedroom spacious home with breathtaking view of Ravine. A quiet location with separate deck entry, Large foyer, upgraded Hardwood floors, ceramic cabinets on main floor! Huge deck, Kitchen cabinet with Quartz countertop and backsplash. Open concept family room with gas Fireplace. 2nd floor sitting or study area. Could be 5th bedroom! . 4 Cars parking in the driveway .Double Door Entry. Large Foyer (id:60626)
RE/MAX President Realty
49 Ryder Avenue
Guelph, Ontario
Welcome to 49 Ryder Avenue a stunning Net Zero Terra View home tucked away in Guelphs highly sought-after Hart Village. This luxurious and energy-efficient property offers not only exceptional style and craftsmanship, but also a 1-bedroom legal basement apartment, perfect for extended family or additional income.Step inside and fall in love with the bright, open-concept main floor, where pot lights highlight every thoughtful detail. The chefs kitchen is as functional as it is beautiful, featuring stainless steel appliances, a gas stove, large island, and a walk-in pantry, ideal for entertaining or everyday living.The dining area opens to a fully fenced backyard with a covered deck and concrete patio, perfect for hosting summer gatherings or enjoying your morning coffee outdoors. The cozy living room with an electric fireplace offers a warm and inviting space to unwind.Upstairs, you'll find a sun-filled family room, three generously sized bedrooms, and the convenience of second-floor laundry. The primary suite is a true retreat with a walk-in closet and a spa-inspired 5-piece ensuite featuring a soaker tub.No detail has been overlooked custom built-in storage is found in every closet, including the mudroom, and laundry making organization effortless.The fully finished basement with a separate entrance, offers a stylish and bright 1-bedroom apartment, complete with its own open-concept living area, modern kitchen with island, stainless steel appliances, and large windows that let the light pour in. There's also a spacious bedroom, 3-piece bathroom, and dedicated space for in-suite laundry.To top it all off, the property is also equipped with a sprinkler system.Ideally located close to parks, schools, scenic trails, everyday amenities, and the University of Guelph, with quick highway access, making it a perfect spot for commuters and families alike.This is a rare opportunity to own a beautifully designed home in a fantastic community. Book your private showing today! (id:60626)
Royal LePage Royal City Realty
39 15988 32 Avenue
Surrey, British Columbia
DETACHED HOME AT A TOWNHOUSE PRICE! A stunning 5-bed, 4-bath free-standing house in the townhome complex. Featuring a sun-soaked south-facing backyard, this home is packed with high-end upgrades, including A/C, designer lighting, stainless steel appliances, a gas range cooktop, and quartz countertops. Enjoy soaring 10' ceilings, wood plank flooring, built-in shelving and storage, two gas fireplaces, and a south-facing deck with gas BBQ hookups off the kitchen. The upper level boasts four bedrooms, all with California Closets, including a primary suite with custom built-in cabinetry, a jetted soaker tub, and a seamless glass shower. The lower level offers a spacious rec room, a fifth bedroom, and a full bath. Located just steps from Shopping, Golf Court, top-rated school. (id:60626)
RE/MAX Real Estate Services
Team 3000 Realty Ltd.
16 Sunset Lane
Goshen, Nova Scotia
Welcome to Sunset Lane; this stunning 4-bedroom, 3-bathroom lakefront retreat seamlessly blends modern elegance with rustic charm. The cedar exterior & interior provide a warm, inviting atmosphere, while the immaculate finishes & attention to detail ensure a luxurious living experience. The spacious, open-concept layout captures the breathtaking lake views of Pringle Lake. The gourmet kitchen is a chef's dream, featuring high-end appliances. The primary suite offers a peaceful retreat at the end of the day, & the additional bedrooms are generously sized, providing ample space for family & guests. Lrg windows throughout the home flood the space w/natural light, enhancing the stunning views & creating a bright, airy ambiance. The expansive outdoor space is perfect for alfresco dining, morning coffee, or simply soaking in the beauty of the surroundings. The property also features a private wharf, allowing easy access to the lake for boating, fishing, or swimming and comes fully furnished including the watercraft and maintenance equipment. Step into a world of elegance, luxury, & natural beauty. (id:60626)
RE/MAX Nova (Halifax)
19439 66 Avenue
Surrey, British Columbia
Welcome to this beautifully maintained 5-bedroom, 3.5-bathroom south-facing single-family home that radiates natural light throughout. Built with exceptional quality by renowned builder Moscone, this home is being offered for the first time and showcases pride of ownership and thoughtful updates over the years. Enjoy the versatility of a legal basement suite, built by the original builder and owner-occupied, with its own private laundry-ideal for extended family or as a mortgage helper. The spacious open-concept main living area flows seamlessly to a large entertainer's patio, featuring a handcrafted custom cedar pergola-perfect for hosting or relaxing outdoors. Don't miss this rare opportunity to own a quality-built, move in ready home in a desirable location! Open House July 5 (12 - 2pm) (id:60626)
Macdonald Realty (Surrey/152)
1415 Hearst Boulevard
Milton, Ontario
Welcome to 1415 Hearst Boulevard! A charming and spacious Mattamy built (Milbourne Model) double-car garage home, in the highly sought after Beaty Neighborhood of Milton. Enter the home through the beautifully landscaped yard. The large front porch offers both a welcoming and tranquil oasis to relax and unwind. The home boasts 2315 square feet of open and bright living space. The main floor features 9ft ceilings, a large walk-in pantry, butler's area, entertainment area, a cozy gas fireplace, granite countertops in the kitchen, and an abundance of natural light. The second-floor features laundry facilities, four spacious bedrooms and two full bathrooms. The backyard is meticulously landscaped, featuring a stone patio, cedar gazebo and cedar shed. This home is move-in ready and is located in an award-winning school district. This house is a must-see! Book your showing today! (id:60626)
Right At Home Realty
401 8148 128 Street
Surrey, British Columbia
Rare find prime exposure & signage frontage in Payal Business Center! 1248 sq ft includes five offices and a boardroom which is a perfect opportunity for any business looking for a professional and modern space. Located in a high-traffic area, this office offers great visibility and easy access for clients. The office space includes private offices, spacious boardroom, reception area, waiting lounge, storage room and washroom. Strictly by appointment only. (id:60626)
Selmak Realty Limited


