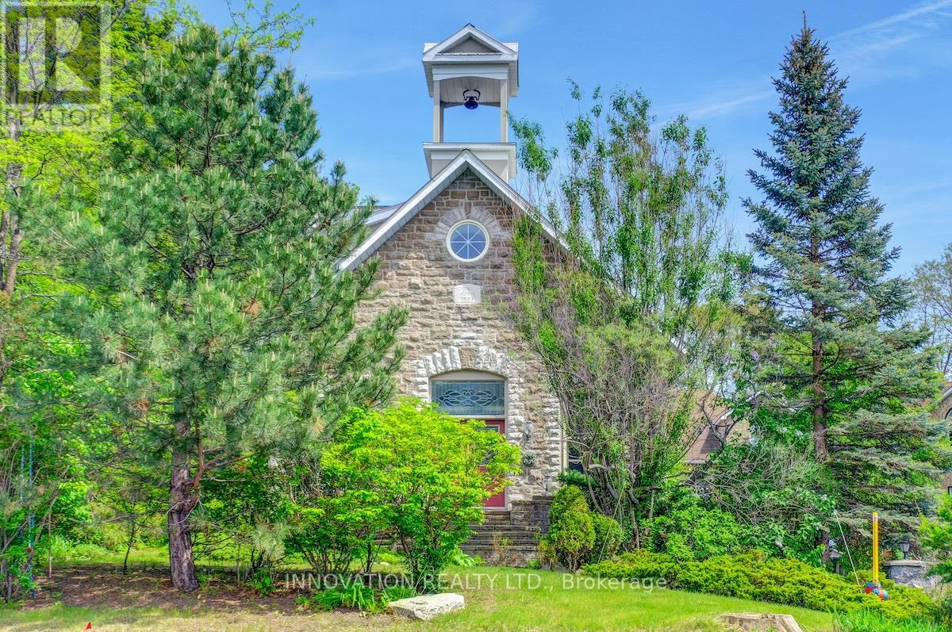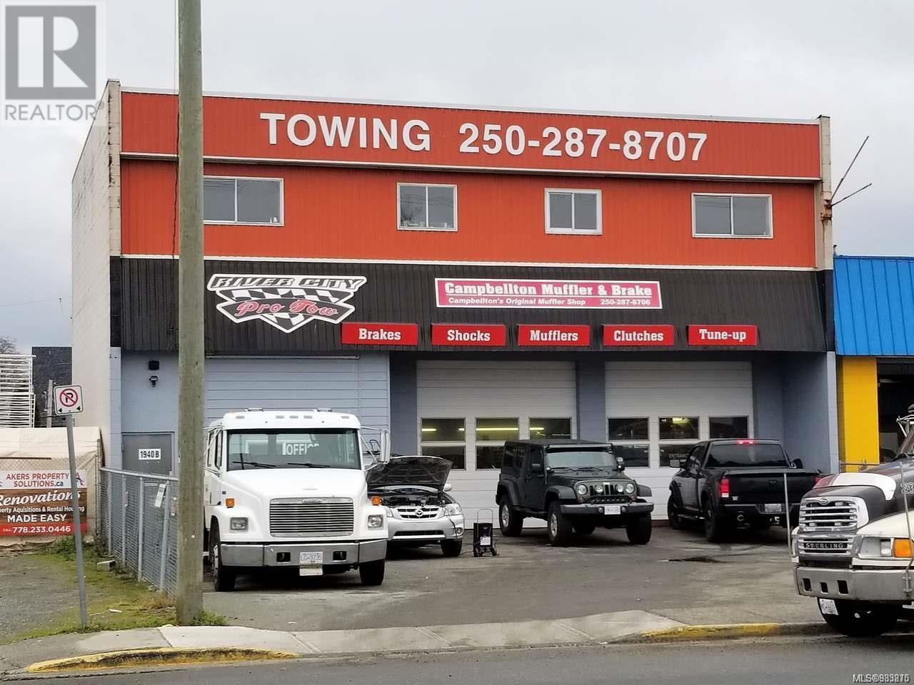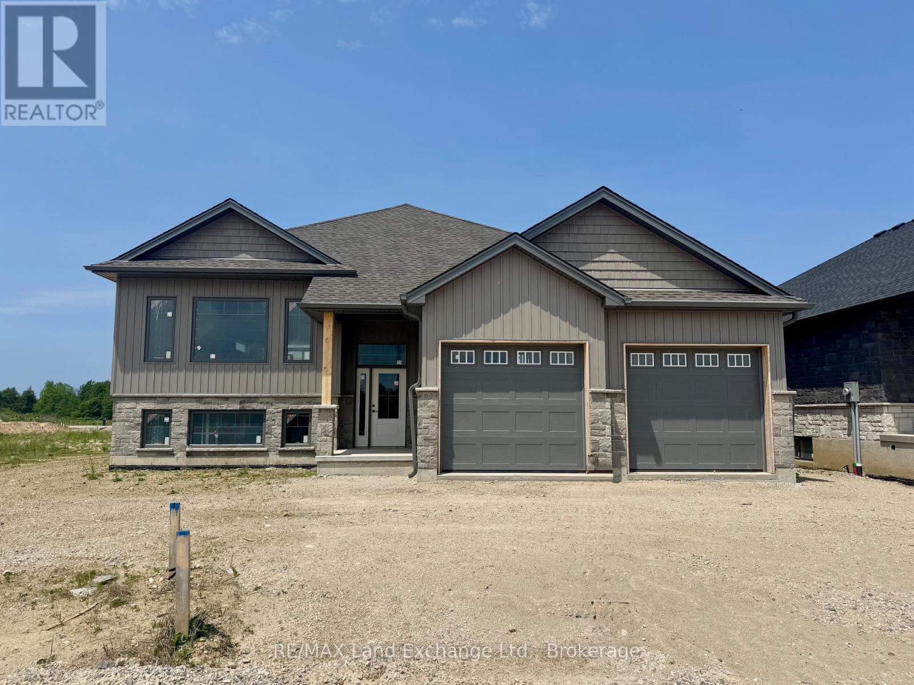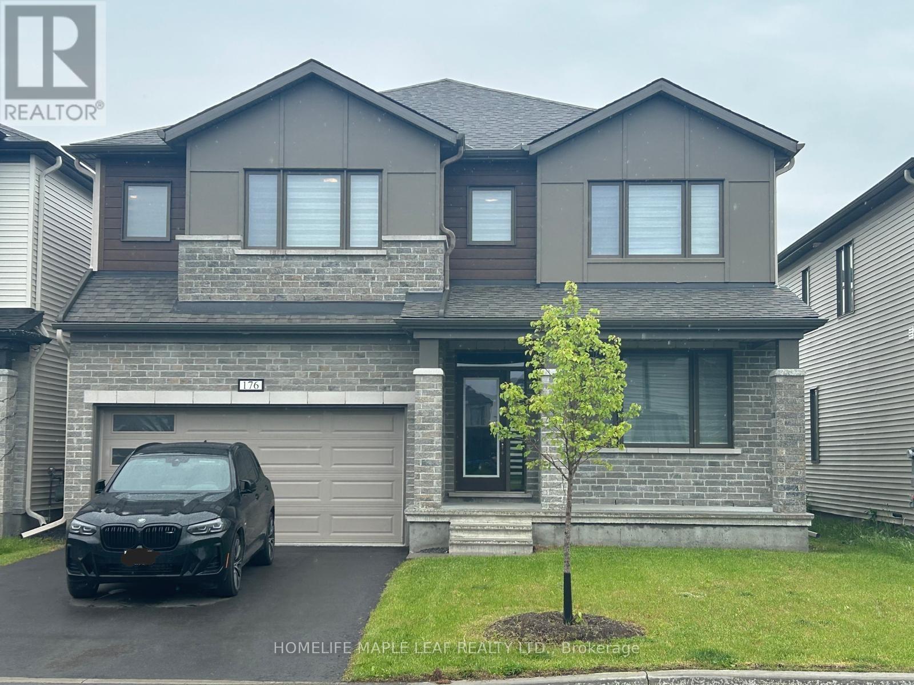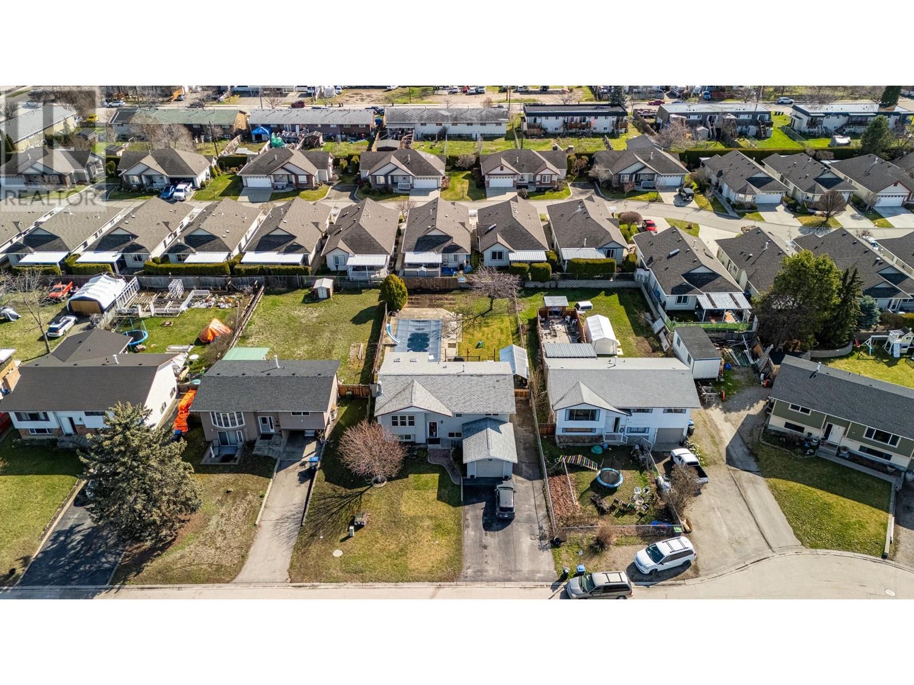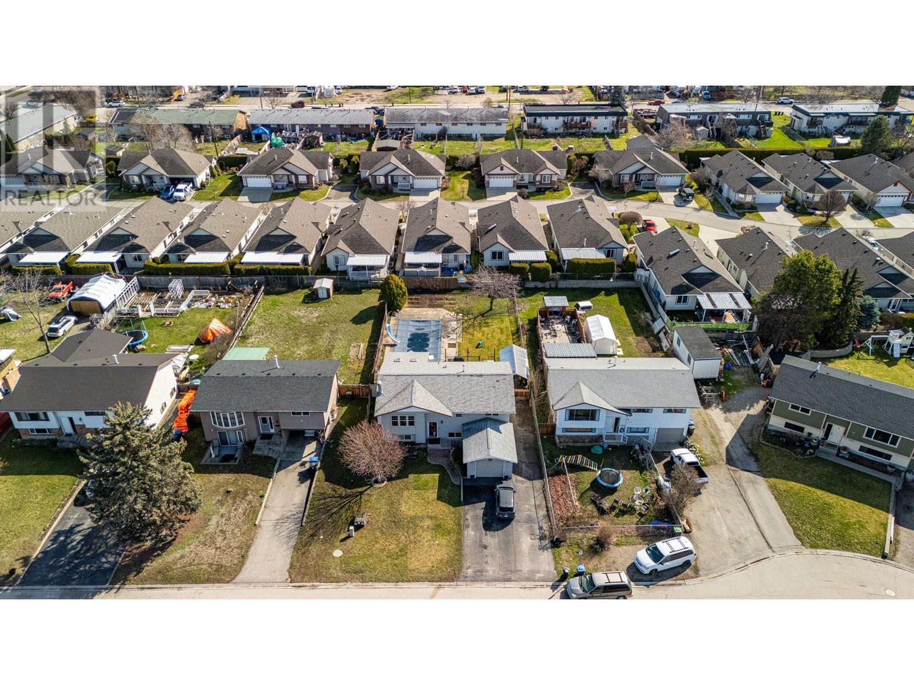1 - 2976 Richmond Road
Ottawa, Ontario
History Awaits! Discover the charm of this meticulously renovated Stone School House. The 1887 William Mosgrove School is a stunning blend of heritage and modern living. Fun fact: my grandmother attended school here in the 1920s can you imagine the stories she could tell?. This home has been thoughtfully restored while preserving its unique historical character. The main floor features exquisite cherry and jatoba hardwood flooring that flows throughout. The elegant dining room features built-ins, a two-sided gas fireplace, and inviting bay window seats. This Dining room is ideal for entertaining your guests in style. The spacious living room is accented with LED pot lighting and a door that opens to a secret garden complete with a whimsical wishing well. Step outside to the stunning patio, which overlooks a meticulously landscaped private courtyard, ideal for relaxing or entertaining. The yard is a true urban oasis. The Kitchen is a chef's dream, adorned with stunning granite countertops, custom cherry cabinetry, built-in appliances, a butler's pantry, and a wine refrigerator to meet your entertaining needs. The versatile main floor bedroom or den offers a library wall with a cozy window seat, adjacent to a beautifully appointed three-piece bath with a custom shower. As you ascend to the second floor, you will notice the cozy mezzanine at the midway point, which overlooks the kitchen and features a catwalk and a wall of built-ins, perfect for a home office or reading nook. The primary bedroom features high ceilings and a charming corner fireplace, creating an oasis of tranquillity. The luxurious ensuite bath features a clawfoot tub, a heated floor, and convenient laundry for added ease. The second bedroom features a wall of closets and is conveniently situated near a two-piece bathroom. You will appreciate the abundant storage throughout the home. This home is conveniently located near parks, schools, shopping, and transportation options. Day prior showing notice. (id:60626)
Innovation Realty Ltd.
1994 Kelland Rd
Black Creek, British Columbia
This charming and well-maintained 2-bedroom (easily 3 again) home sits on a beautiful 4-acre lot. Half cleared & landscaped, half treed with peaceful walking trails. Enjoy true country living with a small barn/woodshed, chicken coop, detached garage & a fenced garden area. The bright, updated interior features new paint, some new flooring & a sunny kitchen with a gas stove. The walk-out basement offers a cozy family room with a wood stove, laundry, storage & workshop space. Upgrades include a newer gas furnace, septic tank, perimeter drains, and piped water. Located just minutes from Courtenay and Comox, this move-in ready home offers the perfect balance of rural living & the convenience of town. The best of both worlds! This home is move in ready and waiting for it's next family. (id:60626)
RE/MAX Ocean Pacific Realty (Crtny)
112 Linkdale Road
Brampton, Ontario
Pride of ownership is evident in this beautifully maintained raised bungalow, nestled on a quiet street in aprime location near highways, shopping, and restaurants. This 3-bedroom, 2.5-bathroom home is a rarefind, boasting an award-winning garden that has been thoughtfully curated over the years, creating a lushand inviting outdoor retreat.Step inside and be welcomed by pristine woodwork, immaculate floors, andtimeless trim, all meticulously cared for by the same dedicated owner. Large windows flood the home withnatural light, enhancing the warmth and character of every room.The fully finished basement offers endlesspossibilities! With a separate entrance, full second kitchen, and ample storage, this space is perfect for arental suite, nanny accommodations, or multigenerational living. Plus, there's potential to add additionalbedrooms, maximizing its functionality.Car enthusiasts and hobbyists will love the attached 2-car garage,featuring ample storage and a mezzanineideal for organizing tools, seasonal decor, or creating aworkshop.With a little vision and modern updates, this cherished home has the potential to become theperfect haven for a new family to love for generations to come. (id:60626)
Keller Williams Edge Realty
1940 Island Hwy
Campbell River, British Columbia
Fully leased mixed commercial and residential building in an excellent high visibility location. Commercial level has 12' high overhead doors-two in the front of the building and one in the alleyway, a washroom, one hoist-shop has 200 amp power. Upstairs is a tenanted 5 bedroom apartment with some new flooring, new washing machine and an excellent tenant. Both units on separate hydro meters. Good, carefree cash flow to step in and own, generating $60,500 gross per year. (id:60626)
RE/MAX Anchor Realty (Qu)
12 2787 Lakeview Terr
Langford, British Columbia
Experience lakeside luxury at The View at Langford Lake, featuring modern two- and three-bedroom townhomes designed with unparalleled style and comfort. Enjoy innovative design, open-concept floor plans, high ceilings, air conditioning, and premium finishes. No detail has been overlooked from the sleek waterfall quartz countertops, built in storage and wine-wall, and high-end appliances, every element has been carefully selected to elevate your quality of living. Situated beside Langford Lake, residents relish in scenic surroundings and stunning rooftop patio views of the lake year-round. Situated in the vibrant city of Langford, steps away from the lake and minutes to parks, schools, and shopping, this community offers both convenience and tranquility. Please check dropbox link for Information Package and Interior Finishing guide. (id:60626)
Engel & Volkers Vancouver Island
47326 Rr 130 Pt Ne 24-47-13-W4
Rural Beaver County, Alberta
Stunning Acreage Retreat in Beaver County – Luxury Meets Country Living! A truly exceptional 11.5-acre property offering the perfect harmony of upscale comfort and peaceful rural living. Located just minutes from Viking, this custom-built home is ideal for those seeking space, privacy, and an elevated lifestyle surrounded by nature.As you enter through the private electronic gate, you’re greeted by a beautifully landscaped yard filled with mature trees, vibrant gardens, and a tranquil sense of seclusion. Thoughtfully designed for both relaxation and function, the property includes cross-fenced pasture, ideal for horses or other animals. A large heated quonset provides ample space for a workshop, storage, or hobby space, while a heated greenhouse with its own water supply extends the growing season well into Alberta’s cooler months. The outdoor living space is truly spectacular. An expansive composite deck features a natural gas hookup and a 16-foot electric retractable awning, making it the perfect setting for outdoor dining and entertaining. Gather with friends and family around the stunning stone-surrounded outdoor fireplace, or stroll through the irrigated vegetable and herb gardens, flowerbeds. Inside the home, you'll find over 2,450 square feet on the main level, plus a fully developed basement and a beautiful 250 sq ft four-season sunroom. The open-concept floor plan is ideal for modern family living, featuring a chef’s kitchen with stainless steel appliances that flows into a spacious dining area and cozy living room. With five bedrooms and three and a half bathrooms, there’s room for everyone. The generous primary suite includes a walk-in closet and a spa-like ensuite with a jetted tub. The basement is built for entertainment and comfort, with a home theatre complete with a 120” projector screen — perfect for movie nights or sports fans — as well as a cold room, storage area, and dedicated home office. Comfort and practicality continue throughout the hom e with forced-air heating on the main floor, in-floor heating in the basement, central air conditioning. The attached two-car heated garage with a central drain is complemented by an additional two-vehicle carport. One of the crown jewels of this home is the high-end, four-season sunroom — 225 square feet of in-floor-heated space with a wood-burning fireplace, offering a cozy, light-filled retreat year-round. Just steps outside, enjoy your very own inground, heated saltwater pool complete with an automated cover, retractable dome, and insulated lines — allowing for all-season enjoyment and minimal maintenance. Property also features a secondary residence, with very minimal work this could be a great space for a nanny or caregiver. This one-of-a-kind property offers a rare opportunity to live the acreage lifestyle without compromising on quality or convenience. Whether you’re raising a family, entertaining guests, or simply seeking serenity in nature, this home truly has it all. (id:60626)
Coldwellbanker Hometown Realty
282 Ridge Street
Saugeen Shores, Ontario
The framing is complete at 282 Ridge Street, Port Elgin for this 1639 sqft home with 3 bedrooms and 2 full baths on the main floor; featuring hardwood and ceramic flooring, walk-in kitchen pantry, tiled shower in the ensuite bath, partially covered rear deck 14 x 16'8, 9 foot ceilings and more. The basement has a separate entrance from the 2 car garage and features a large family room, 2 more bedrooms and full bath. Additional features included sodded yard, concrete drive, gas fireplace, central air, and interior colour selections for those that act early. HST is included in the asking price provided the Buyer qualifies for the rebate and assigns it to the Builder on closing. Prices subject to change without notice. (id:60626)
RE/MAX Land Exchange Ltd.
176 Yearling Circle N
Ottawa, Ontario
Stunning 5-Bed, 4-Bath Home in Richmond Meadows Backing onto Ravine Welcome to this exceptional 5-bedroom, 4-bathroom home located in the heart of the vibrant new community of Richmond Meadows. Backing onto a picturesque ravine, this home offers serene, unobstructed views and a tranquil setting perfect for families of all ages. As good as brand new, this beautifully upgraded residence features hardwood flooring throughout, an elegant oak staircase, and a spacious walk-in pantry in the modern kitchen. Thoughtfully designed with thousands of dollars in upgrades, every corner of the home reflects comfort, style, and functionality. Enjoy fresh air year-round, with nearby parks and a future school just steps away, making this the perfect place to grow and thrive. Don't miss the opportunity to make this move-in-ready gem your forever home. (id:60626)
Homelife Maple Leaf Realty Ltd.
406 - 77 Carlton Street
Toronto, Ontario
Welcome to unit 406 at 77 Carlton St. located near Church and Jarvis. This spacious updated 2bed/2bath suite offers generous principal rooms and smart storage throughout. The upgraded kitchen is designed for entertaining, featuring a large waterfall island, stainless steel appliances, and plenty of prep and storage space. It opens seamlessly into the expansive living area, complete with a built-in media bookcase and electric fireplace. Both bedrooms offer excellent built-in storage, with additional hallway storage for added convenience. Freshly painted and move-in ready, with an upgraded washer and dryer and parking included, this suite offers function, comfort, and a great downtown lifestyle with easy access to conveniences, parks, and transit. (id:60626)
Royal LePage Signature Realty
483 O'keefe Court
Kelowna, British Columbia
Fantastic investment and development opportunity at 483 O'Keefe Court, situated in the desirable Rutland area of Kelowna, BC. This spacious property is zoned MF1 and offers fast-track eligibility, allowing permit approval in as little as 10 days for the construction of 4-6 residential units. The lot measures 60 feet by 154.5 feet, providing ample space for your next multifamily project. The existing home boasts 6 bedrooms, offering significant potential as either a family residence or rental property. A 3-bedroom basement suite generates excellent rental income, providing immediate financial benefit while planning future development. Centrally located in Rutland, the property enjoys close proximity to schools, parks, shopping, and transit routes, making it ideal for attracting future tenants or homeowners, located just steps from grocery stores, restaurants, schools, and public transit, with a short drive to the YMCA, UBCO campus, and Kelowna International Airport. Don't miss this rare opportunity to secure a prime development lot with substantial income-generating potential. (id:60626)
Exp Realty (Kelowna)
483 O'keefe Court
Kelowna, British Columbia
Fantastic investment and development opportunity at 483 O'Keefe Court, situated in the desirable Rutland area of Kelowna, BC. This spacious property is zoned MF1 and offers fast-track eligibility, allowing permit approval in as little as 10 days for the construction of 4-6 residential units. The lot measures 60 feet by 154.5 feet, providing ample space for your next multifamily project. The existing home boasts 6 bedrooms, offering significant potential as either a family residence or rental property. A 3-bedroom basement suite generates excellent rental income, providing immediate financial benefit while planning future development. Centrally located in Rutland, the property enjoys close proximity to schools, parks, shopping, and transit routes, making it ideal for attracting future tenants or homeowners, located just steps from grocery stores, restaurants, schools, and public transit, with a short drive to the YMCA, UBCO campus, and Kelowna International Airport. Don't miss this rare opportunity to secure a prime development lot with substantial income-generating potential. (id:60626)
Exp Realty (Kelowna)
1359 Kobzar Drive
Oakville, Ontario
Welcome to 1359 Kobzar Dr A Magnificent Residence Nestled In The Prestigious Oakville Preserve West.This Exquisite 4-Bedrooms, 4 Bathrooms Brand-New 3-Storey Freehold TownHome Offers Over 2121 Square Feet Of Sophisticated Living Space,Masterfully Built By Treasure Hill.This Never-Lived-In Residence Seamlessly Blends Modern Elegance With Everyday Comfort.The Upgraded Open-Concept Kitchen Is A Chef's Dream, Featuring Top-Of-The-Line Stainless Steel Appliances And A Large Central Island, Perfect For Meal Prep And Entertaining.On The Main Floor, You'll Find 9-Foot Ceilings ,A Tranquil Bedroom With A Private Ensuite , A Separate Entrance Through The Garage; Complemented By An Expansive 2nd Flr Living And Dining Area With A Cozy Fireplace, Creating A Welcoming Space That Extends To A Charming Balcony Ideal For Morning Coffee Or Evening Relaxation.The Primary Bedroom Features Massive Walk-In Closets And A Luxurious Ensuite With A Double Sink And Impressive Glass Shower.The Unfinished Basement Level Is Offers Even More Space And Functionality.Situated On An Expansive Lot Along The Tranquil 16 Mile Creek, This Residence Is Conveniently Located Near Esteemed Schools, Grocery Stores, Shopping, Costco, Scenic Parks And Trails, And The New Oakville Hospital. Just 15 Minutes From Downtown Oakville With Easy Access To Major Highways, Including The 407 And Bronte Go Station For Effortless Commuting.Experience The Epitome Of Sophisticated Living In One Of Oakville's Most Coveted Communities!***Home Is Still Covered Under Tarion Warranty (id:60626)
RE/MAX Excel Realty Ltd.

