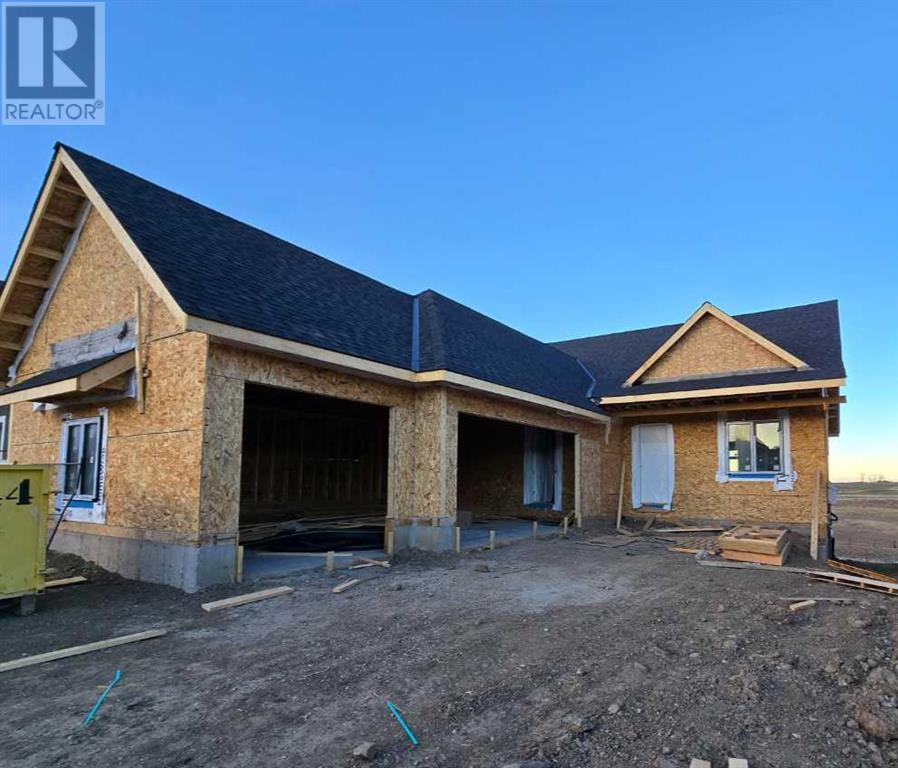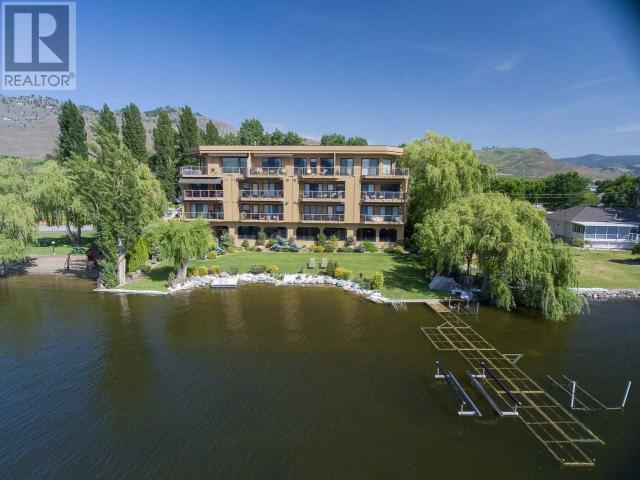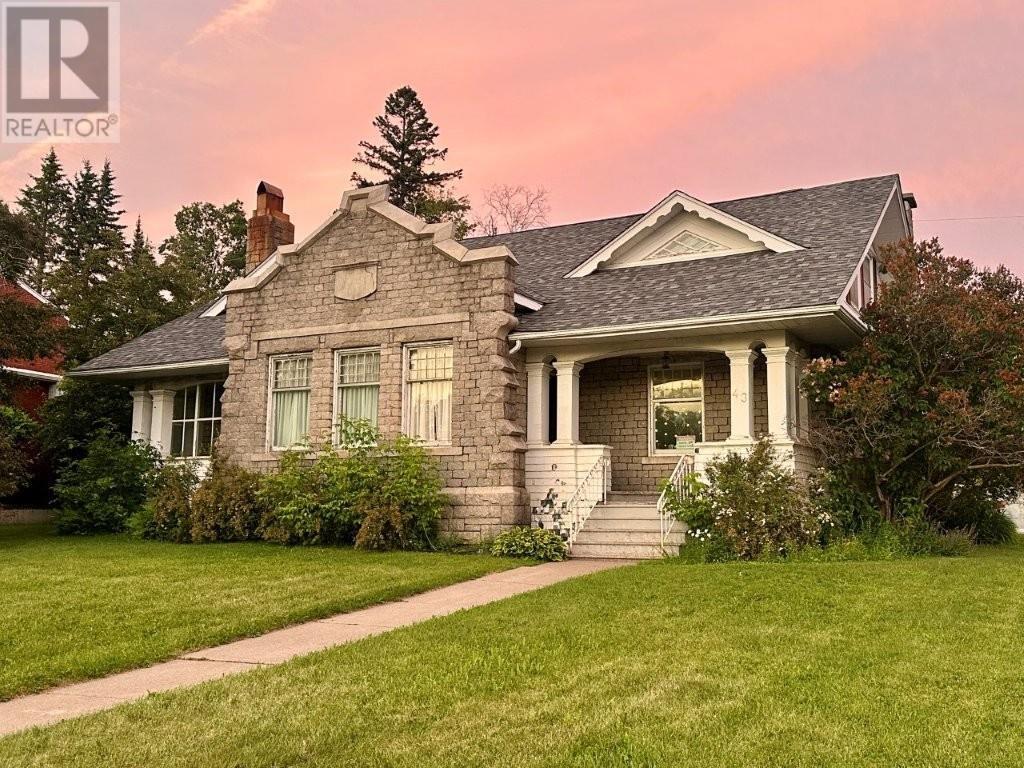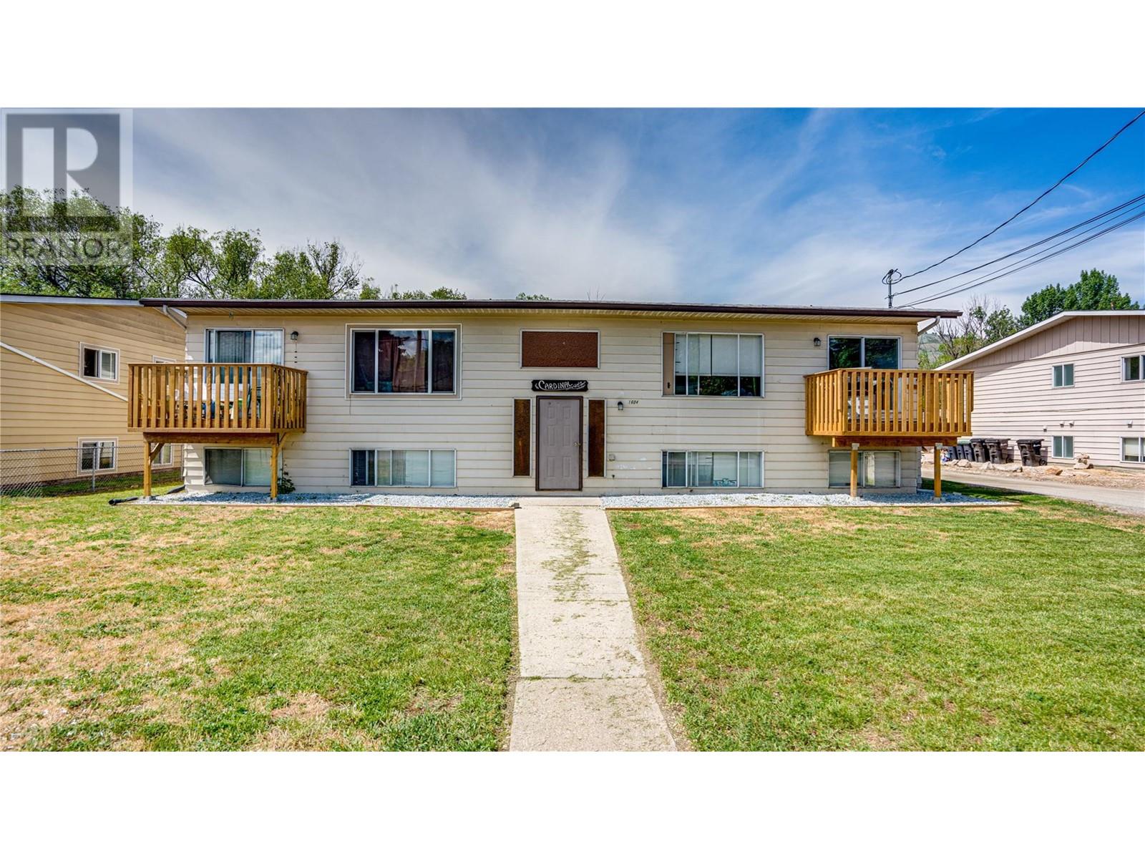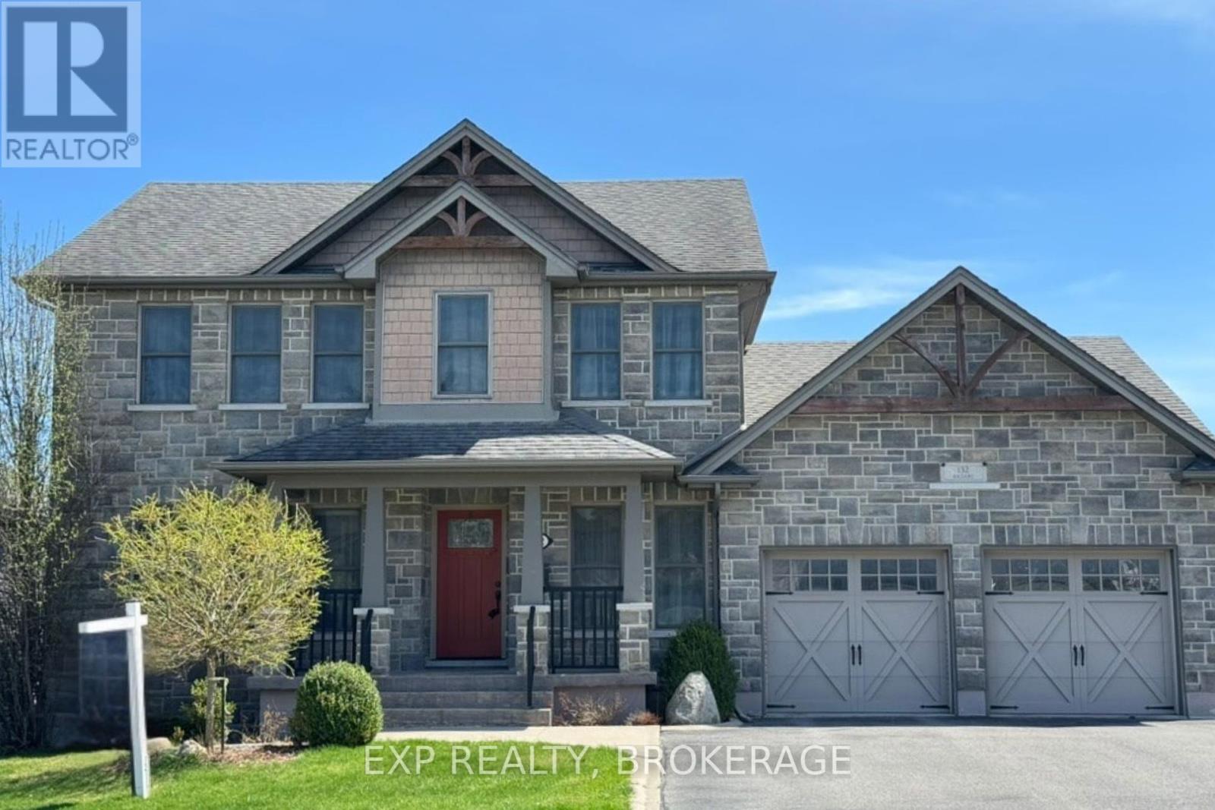32 Blue Heron Crescent
North Rustico, Prince Edward Island
Experience coastal living at its finest in this charming two-story modern home, boasting a timeless exterior design that perfectly complements its picturesque surroundings. This stunning 4 bedroom, 2 bathroom residence offers breathtaking water views and a thoughtfully designed interior and approx 1,800 square feet. The main floor features a spacious open-concept kitchen, living, and dining area?ideal for entertaining family and friends. You will also find a convenient laundry/utility room, a comfortable bedroom, and a luxurious master suite complete with an ensuite bathroom. Upstairs, two additional bedrooms, a full bathroom, and a versatile great room provide ample space for family and guests. This home is ideally situated near the renowned North Rustico Beach, top notch golf courses, delightful local restaurants, a charming bakery, a newly renovated grocery store, and a state of the art Olympic sized rink and fitness center. Families will appreciate the proximity to a school that offers both English and French. Enjoy leisurely strolls in nearby parks, indulge in treats from local ice cream shops, and immerse yourself in all the charm the North Shore has to offer. - HOA fees -Road Maintenance $110.00 and Water $250 a year. Furniture is negotiable. Home still has a 7 year home warranty from the date of completion . (id:60626)
Coldwell Banker/parker Realty Hunter River
150 Muirfield Boulevard
Lyalta, Alberta
You will love this 1888-square-foot walkout bungalow, a blend of elegance and functionality, featuring a thoughtfully designed layout that caters to both comfort and convenience. This open concept home has soaring vaulted ceilings and large windows with beautiful views. The kitchen has a large pantry and plenty of cupboard and counter space. The home boasts a spacious primary suite that serves as a luxurious retreat, complete with a five-piece ensuite. This opulent bathroom includes a soaking tub, a separate glass-enclosed shower, dual vanities, and ample storage, providing a spa-like experience that enhances the serenity of the space. In addition to the primary suite, the bungalow includes a versatile second and third bedroom, which can easily double as a home office or study. Its flexibility makes it an ideal space for remote work, creative pursuits, or as a guest room, depending on your needs. Adjacent to the bedrooms is a second full bathroom, thoughtfully designed to ensure privacy and convenience for both residents and guests. You will enjoy the full length deck with access from both the living room and the primary bedroom. The walk-out basement expands the living area even further, offering two large bedrooms, a full bath and rec room. The side-drive triple garage adds to the home's practicality, providing generous storage and parking space. Backing onto a canal, the property enjoys a picturesque and tranquil setting. This serene backdrop enhances the outdoor living experience, allowing you to relax on a deck or patio while taking in the calming views of the water. Overall, this bungalow combines luxurious interiors, practical features, and a beautiful natural setting, making it an exceptional home that caters to both comfort and lifestyle needs. Enjoy life in Lakes of Muirfield, a golf course community close to Strathmore, Calgary and Chestermere. Some interior photos are from previous builds. (id:60626)
Royal LePage Benchmark
208 Cedarview Bay
Thunder Bay, Ontario
Imagine living in this custom-designed home, thoughtfully created to maximize natural light with its large, stunning windows and featuring a dramatic 2-story cathedral ceiling. Enjoy the privacy provided by mature trees, all on a spacious 59ft x 122ft lot in the desirable River Terrace neighbourhood. Conveniently located near the hospital, LU, a large park, and various bike paths and trails leading to the McIntyre River, this home offers a peaceful retreat from a busy lifestyle. Inside this 2200sq ft home, you'll find numerous modern updates throughout. The majority of the house boasts new flooring and paint, along with stylish quartz countertops and a new backsplash in the kitchen. Updated light fixtures and a newly painted interior enhance the contemporary feel. Additional improvements include a new garage door, a composite deck with a bar and beautifully landscaped backyard. This exceptional home features 3 bedrooms, 4 bathrooms, a gym, main floor office, a fully finished basement, main floor laundry, a 2 car attached garage, a large recreation room, and ample closet and storage space. A one of a kind build in this prestigious neighbourhood, book your appointment today! (id:60626)
Royal LePage Lannon Realty
2418 Lakeshore Drive Unit# 302
Osoyoos, British Columbia
WATERFRONT LUXURY MASTERPIECE in sunny Osoyoos, Canada's only desert. Exceptional and unique 11 unit beachfront complex, ""Las Ventanas Al Paraiso"" or ""Windows to Paradise"" lives up to its name offering breathtaking views of the lake and surrounding mountains. Absolutely stunning 2 bedrooms and 2 bathrooms, middle unit with large windows and lakeside covered deck with Southern exposure and automatic awning, 9ft ceilings, gleaming Brazilian Cherry hardwood flooring, extra-spacious gourmet kitchen with gorgeous granite countertops, top of the line appliances and plenty of cabinets, GEOTHERMAL HEATING & AIR CONDITIONING, gas fireplace and extra-large 5 piece bathrooms with radiant in-floor heating. Underground secure parking, elevator, storage locker, beautiful landscaping and private sandy beach. (id:60626)
RE/MAX Realty Solutions
3202 River Rock Avenue
Ottawa, Ontario
Welcome to this beautifully maintained 4-bedroom, 4-bathroom single detached home, located in the desirable community of Half Moon Bay. Built in 2009, this home offers a very functional layout, stylish upgrades, and a sun filled backyard retreat, perfect for families and entertaining alike. O note, the double garage is heated, should you need more space fora home gym or a work shop. The bright and spacious main floor features a welcoming foyer, a huge dining room area, large enough for dining and a more formal sitting area, should that be more suitable for your family. A sun-filled great room with large windows, gas fireplace, overlooking the rear yard and a cooks kitchen with quartz countertops, an oversized center island and breakfast area. The fully fenced yard includes a low-maintenance PVC deck and a 9-year-old above-ground saltwater pool for your own private summer escape! Upstairs, the primary suite, slightly set away from the rest of the bedrooms for privacy, boasts a walk-in closet and luxurious ensuite with freestanding tub and separate shower. Three additional well-sized bedrooms, a full bathroom, and convenient second-floor laundry complete the level. The finished basement adds valuable living space with a 4-piece bathroom, a family room, a flexible home office/guest bedroom, and a home gym. Located in a friendly and vibrant neighborhood, close to schools, parks, shopping, and transit. Move-in ready and perfect for modern family living! 24H irrevocable with all offers. (id:60626)
RE/MAX Hallmark Lafontaine Realty
278 Van Allen Gate
Milton, Ontario
Welcome to this beautifully maintained 3-bedroom townhouse - featuring over 1900sqft total - that blends comfort, style, and practicality - perfect for growing families, first-time buyers, or those looking to downsize without compromising on quality. Located in a quiet, family-friendly neighborhood close to parks, schools, and everyday amenities, this home is move-in ready and full of thoughtful upgrades. Step into the bright, functional kitchen featuring durable vinyl flooring, warm oak cabinets, quartz countertops, stainless steel appliances, and a brand-new stove (2024) - a dream for home cooks and entertainers alike. The open-concept main floor is enhanced by elegant crown moulding, a hardwood staircase, and rich hardwood flooring that continues throughout all main living areas and bedrooms, offering a seamless and stylish flow. The layout is smart and family-oriented, with a convenient main floor powder room (2-pc bath), and a generous primary bedroom complete with a 4-piece ensuite featuring a soaker tub and separate shower. Two additional bedrooms provide space for kids, guests, or a home office. The partially finished basement offers flexible space for a rec room, home gym, or media area. Step outside to enjoy a fully fenced backyard with a deck - perfect for summer BBQs and a newer patio door that brings in plenty of natural light. A widened driveway provides extra parking convenience. Major updates include a new furnace (2025) and a roof replacement (2017), plus the added bonus of a central vacuum system with all attachments for easy maintenance. Perfectly situated within walking distance to shopping, restaurants, schools, fitness centers, parks, and more. With quick access to Highway 401, this is an opportunity you wont want to miss. Schedule your private showing today! (id:60626)
RE/MAX Real Estate Centre Inc.
15 - 232 St George Street
Toronto, Ontario
Welcome to the sweet spot of Toronto living where campus culture, heritage architecture, and city convenience all intersect. Tucked away on one of the most storied streets in the Annex, Suite 15 at 232 St. George isn't just a condo it's your front-row seat to the University of Toronto and everything that makes this neighbourhood buzz. This is a home that feels different from the moment you walk in literally. With its own private entrance, there's no lobby, no elevator, and no long wait between you and your front door. Whether you're carrying groceries, a bike, or just want that townhouse-style ease, this boutique building delivers the kind of quiet luxury thats hard to find downtown. Inside, modern finishes meet functional design in a 2-bedroom, 2-bathroom layout that lives comfortably whether you're hosting, working from home, or enjoying a quiet night in. The standout kitchen is sleek and stylish, anchored by a waterfall peninsula that doubles as both prep space and conversation hub. Custom built-in cabinetry in the kitchen, primary bedroom, and laundry area keeps your daily essentials tucked away because design is in the details. It's no exaggeration to say this is one of the most coveted pockets of the city. The Annex is a rare mix of energy and elegance: charming Victorian homes, independent shops, cultural institutions, bookstores, cafés, and parks all blend together in a way that feels distinctly Toronto. Walk a few blocks and you'll hit Bloor Street, the Royal Ontario Museum, or the entrance to the citys subway network. And yes, the University of Toronto is close by but the draw here is so much bigger than any one institution. Refined finishes and a truly unbeatable address, Suite 15 is ideal for couples, professionals, and anyone looking to own a piece of a neighbourhood that continues to define classic Toronto living. Step into a space that feels like home from day one. The Annex is calling. (id:60626)
Sage Real Estate Limited
43 Summit Ave
Thunder Bay, Ontario
Step into timeless elegance with this stately Craftsman-style 1.5-storey, 5-bedroom, 3-bathroom family home located in the heart of Mariday Park—one of Thunder Bay’s most cherished and picturesque neighborhoods known for its tree-lined streets, character homes, great schools and access to parks. Showcasing soaring beamed ceilings and rich original woodwork throughout, this iconic residence blends architectural charm with family functionality. The beautifully appointed kitchen features ample cabinetry, a cozy breakfast nook, and a butler’s pantry, while the formal dining room is a showstopper with classic wainscoting, hardwood floors, and large windows. French doors open into an expansive living room with a wood-burning fireplace, plus a separate den perfect for reading or relaxing. Two main floor bedrooms are conveniently located near a charming 3-piece bath with a clawfoot tub, while the upper level offers three more spacious bedrooms and a 3-piece bath. The finished lower level includes a rec/games room with a gas fireplace, 2-piece bath, and even a unique walk-in safe. A covered breezeway leads to a double-length garage, and recent updates include brand-new shingles (Nov 2024). With its grand curb appeal, unique character, and unbeatable location near schools and parks, this is truly a once-in-a-generation family home. Visit www.century21superior.com for more info & pics. (id:60626)
Century 21 Superior Realty Inc.
1604 45 Street
Vernon, British Columbia
4-Plex Investment Property in Vernon’s Growing Core A great opportunity to invest in one of Vernon’s up-and-coming neighbourhoods. This 0.35-acre property features a well-maintained 4-plex with over 4,600 sq. ft. of total space. Each suite offers 2 spacious bedrooms, a full bathroom, and in-unit laundry/storage, all accessed through a shared central hallway. Two units have been recently renovated, and both upper suites feature new decks. There’s plenty of parking at the rear and on the street. Current rents are significantly under market—three units are over $700 below potential—offering strong upside. Total monthly rent is $4,820, with tenants paying hydro. Located close to schools, amenities, and downtown Vernon, this is a solid buy-and-hold with future growth potential in both rental income and property value. (id:60626)
Coldwell Banker Executives Realty
2406 Curtis Road
Burlington, Ontario
Welcome to your next chapter in Burlington’s highly desirable Orchard neighbourhood! This stylish 3-bedroom freehold link townhouse is attached only to the garage—meaning no shared walls above grade for added privacy and comfort. The home is clean, bright, and completely move-in ready, perfect for anyone looking for a turnkey lifestyle. Step into the thoughtfully updated kitchen featuring a modern island (2022), California shutters (2022), ceramic tile, and engineered hardwood flooring throughout the main living areas. The primary bedroom includes a walk-in closet and full ensuite bath for your own private retreat. A fully finished basement provides extra living space ideal for a home office, rec room, or guest area. The backyard is a professionally landscaped suburban oasis, complete with a large gazebo and hot tub (2022) set on a professionally installed concrete pad—perfect for unwinding or entertaining in style. You're within walking distance to excellent public and Catholic schools, and just blocks from the stunning Bronte Provincial Park and the scenic Twelve Mile Trail. Enjoy close proximity to shops, restaurants, gyms, Appleby GO Station, and major highways—everything you need is right at your doorstep. Relax on the porch with a coffee and take in the ambiance of this quiet, small street—a peaceful setting in one of Burlington’s most sought-after family neighbourhoods. (id:60626)
Martin Smith Real Estate Brokerage
8 12038 62 Avenue
Surrey, British Columbia
Welcome to Pacific Gardens - This well-maintained end-unit townhome offers the perfect blend of comfort, space, and privacy. This bright and airy two-level home features 3 spacious bedrooms and 3 bathrooms, including a primary bedroom with a soothing soaker tub - your own private spa retreat. Designed for both everyday living and entertaining, the open-concept layout boasts abundant natural light, a cozy fireplace and seamless flow from the living and dining areas to your private patio, surrounded by lush greenery for serene indoor-outdoor living. The double side-by-side garage and crawl space also offer ample storage space. Ideal layout for families or those looking to upsize. Located in a well-maintained complex, minutes from schools, shopping and parks. (id:60626)
RE/MAX Select Realty
132 Kildare Avenue
Loyalist, Ontario
Welcome to this stunning two-storey home, one of the most beautiful residences in Amherstview, featuring an elegant exterior combination of stone and vinyl siding. As you step inside, you are greeted by an expansive open foyer adorned with travertine flooring that seamlessly flows into the chef's kitchen. This impressive kitchen boasts antique white cabinetry, granite countertops, built-in appliances, custom tile backsplash, and separate pantry with sliding drawers. The large island features a granite top and provides additional kitchen storage. The breakfast area leads to a covered deck, perfect for entertaining. The formal dining room showcases luxurious dark hardwood flooring and built-in cabinetry, while the living room fills with natural light highlighting the spectacular coffered ceiling. This space features a cozy gas fireplace and built-in cabinets. The main floor also includes a two-piece powder room and the laundry room with granite countertops in the built-in cabinetry. It leads directly to the insulated, oversized double garage with workshop area. On the second level, you'll find a spacious open area ideal for an office, in addition to three bedrooms and two full bathrooms. The primary bedroom is a true retreat, complete with hardwood flooring, a walk-in closet, as well as a luxurious six-piece ensuite featuring a large corner tub, a walk-in shower, and a double sink vanity topped with quartz. The lower level offers a recreation room with engineered hardwood flooring and the option for in-floor heating, along with walkout access to the patio and landscaped backyard featuring limestone ridges and mature trees. This level also features a fourth bedroom and a three-piece bathroom with walk-in shower. The utility room provides ample space for storage and has rough-in for central vacuum. Conveniently located close to schools, recreational facilities, and Lake Ontario, this home is a perfect blend of luxury and comfort. Don't miss the chance to make it yours. (id:60626)
Exp Realty


