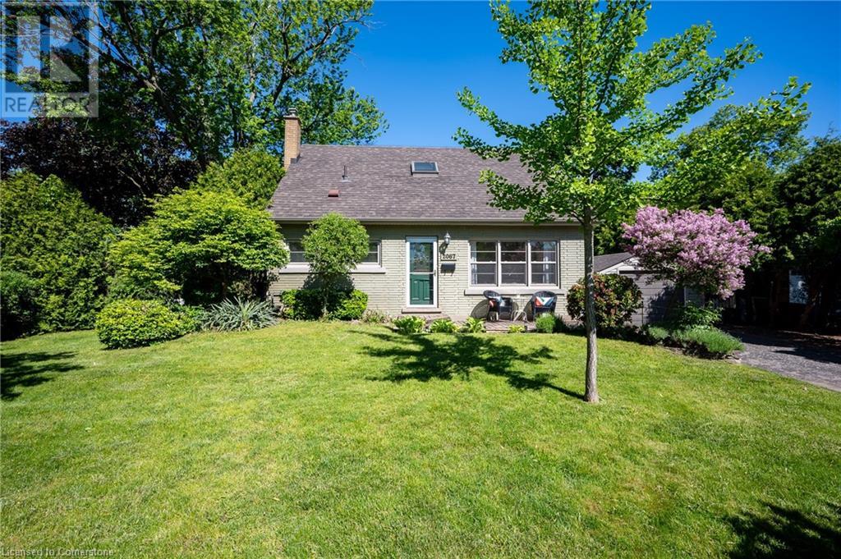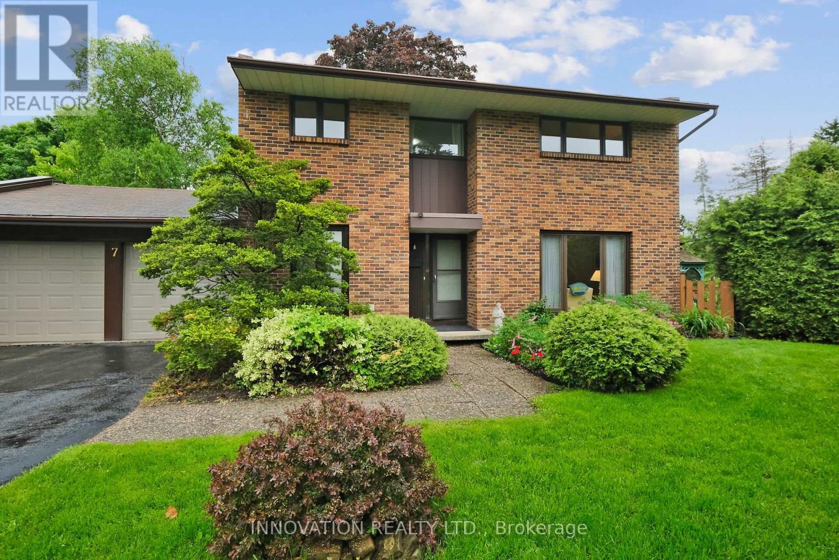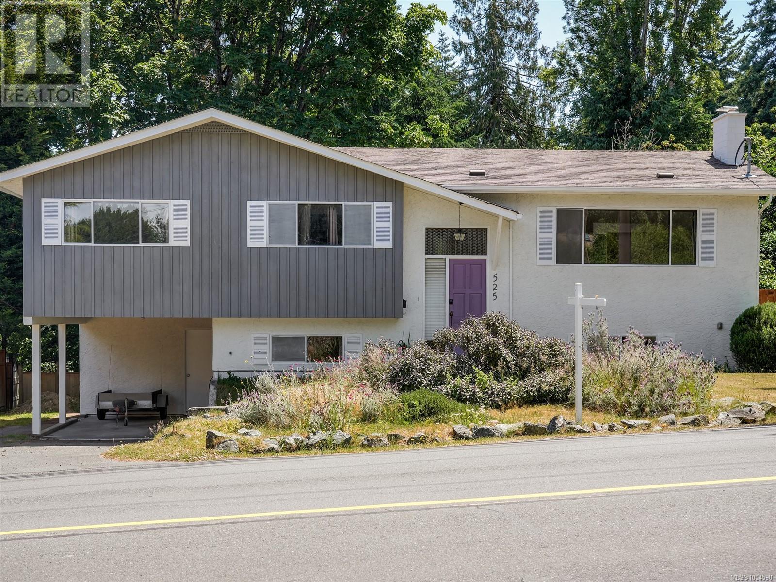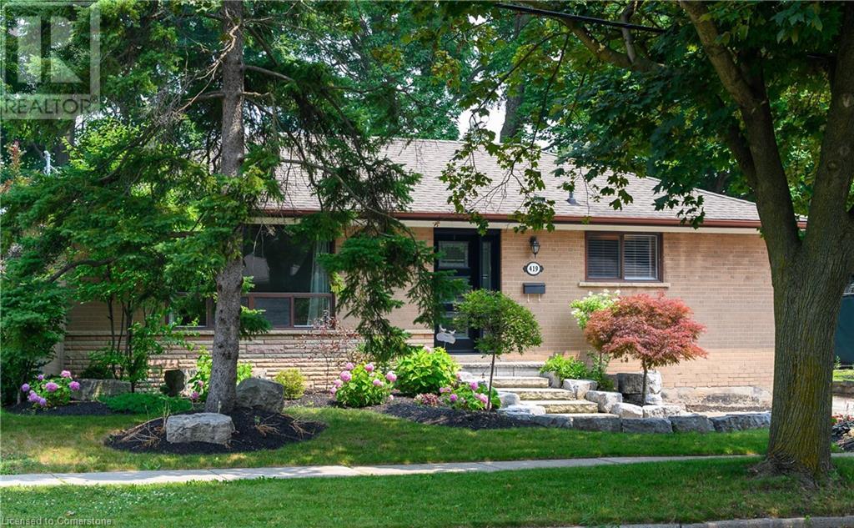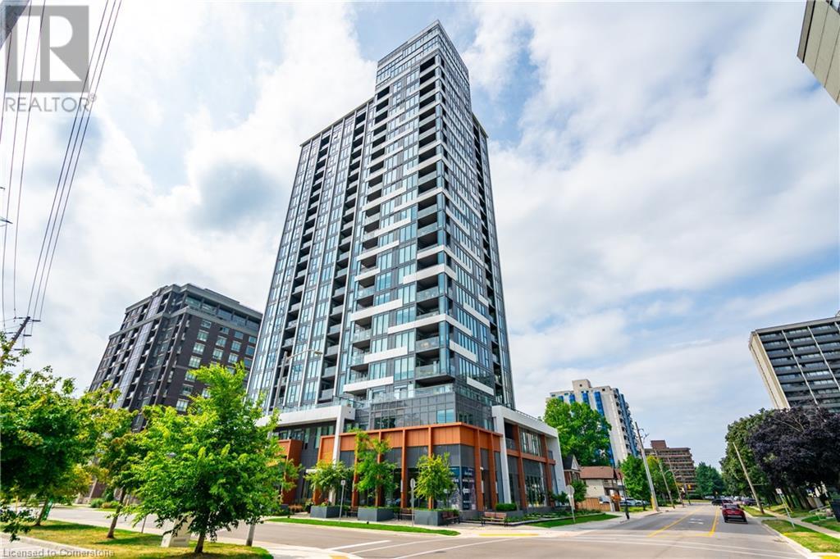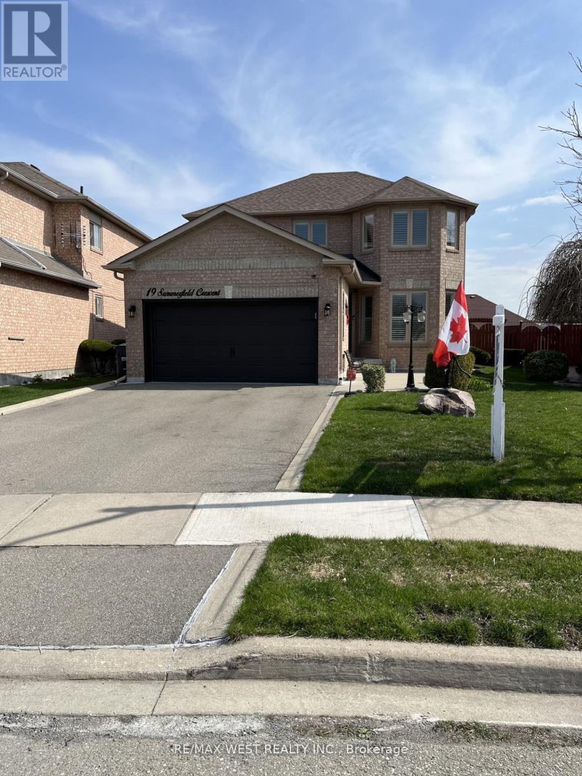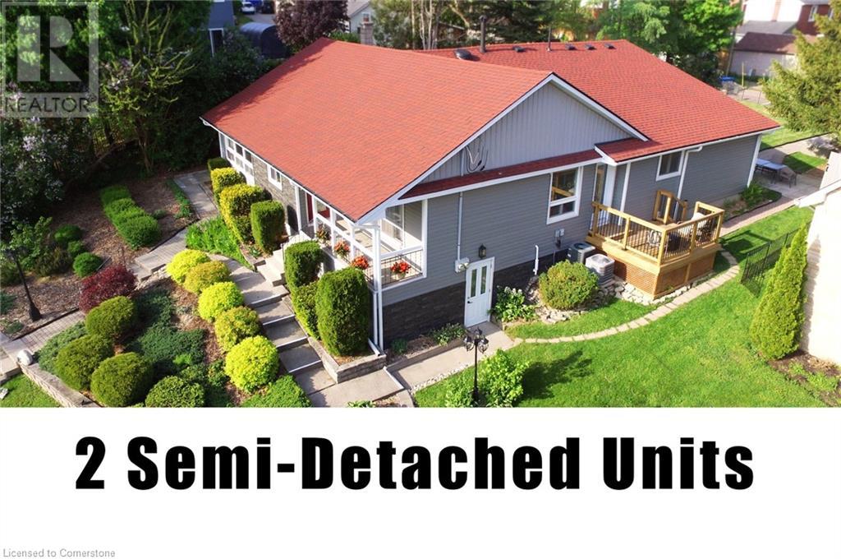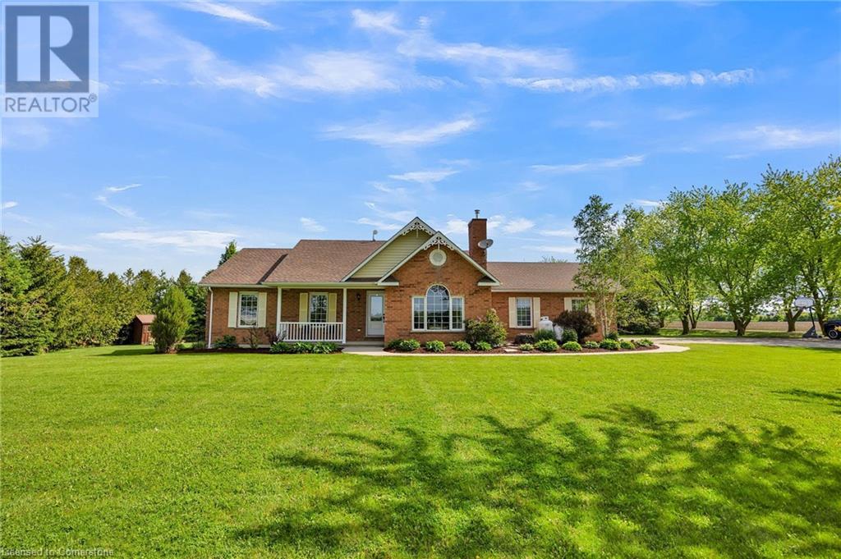8 Westgate Circle
Brantford, Ontario
Welcome to 10/10 Luxury Living in North Brantford – A Rare Bungalow Oasis on a Quiet Cul-De-Sac This is your chance to own an exceptionally rare and fully upgraded bungalow in one of North Brantford’s most desirable, private locations. With over 2,100 sq. ft. of main-floor living, this entertainer’s dream blends refined style with true functionality. A sweeping driveway leads to a beautifully maintained home with impressive curb appeal. Inside, the open-concept design showcases a chef’s kitchen with a large island, custom cabinetry, and high-end finishes. It flows effortlessly into a brick-accented dining area and a spacious living room with a brand new gas fireplace—perfect for hosting or relaxing. The main floor offers three generous bedrooms, including a stunning primary suite with walk-in closet, a spa-like ensuite featuring a jacuzzi tub and fireplace, plus private access to your 12-person hot tub with automatic cover. A renovated main bath, dedicated office, and well-placed half bath near the garage and pool area complete the level. The finished basement adds a fourth bedroom, full bath, large laundry room with gas hookups, and ample storage. The oversized two-car garage includes electronic attic stairs leading to full-length storage above. Step outside to your private resort-style backyard: an inground saltwater pool with diving boards and a working slide, a full wet bar, large deck, turf games area, dog run, and a charming bunkie with hydro that sleeps two. Major updates include: hot water tank (2024), sump pump (2025), A/C (2021), water softener (2020), fireplace (2025), pool heater/pump/filter (2020), and saltwater conversion (2024). This home is more than a property—it’s a lifestyle. Don't miss this exceptional North Brantford opportunity. (id:60626)
Michael St. Jean Realty Inc.
2067 Maplewood Drive
Burlington, Ontario
Downtown Burlington Living At It's Best! Charming brick 4 Bed Home situated on a family friendly quiet dead-end Street with access to Optimist Park. 1.5-storey home with an amazing in-ground salt water pool nestled in the sought after Central area on a huge 75'x 100' lot. Perfect opportunity for a first time buyer, growing family or a down sizer. This delightful home is bathed in natural light, featuring an open concept eat-in kitchen and living room with a large window that invites the outdoors in. 2 Bedrooms on the main floor share a 4-piece bathroom. An additional 2 bedrooms on the second floor share a 3-piece bathroom. The spacious Family Room in the basement has a gas fireplace, new carpet (2025), and a large finished storage space. The backyard is a serene retreat, complete with mature trees and a private in-ground salt water pool with fountains—perfect for entertaining and unwinding. Walk to everything- downtown, lake, go-train, shopping, schools, and restaurants. The main floor and 2nd floors have been freshly painted, all you need to do is move in! (id:60626)
Purerealty Brokerage
7 Colville Court
Ottawa, Ontario
Winter Shinny on the street or summer soccer in Lawren Harris park right off your back yard is where the kids might be with all this quiet greenspace to play! Four bedroom Brick Teron home backing onto greenspace on a remarkably quiet court. This home was built with hardwood flooring throughout. Large eat-in kitchen with large two tiered island off of great room with gas fire place. French doors to wrap-around atrium style family room with views of flora in every direction. Convenient main floor laundry with two piece powder room and garage entry door. Upstairs to four large bedrooms with five piece bathroom including double sinks. Downstairs to recreation room, office and additional two piece bathroom. The storage area here is enormous! The location is key, with nature trails to the Beaver Pond, proximity to grocery stores, restaurants, recreation facilities, Parks, Ottawa Library and many of some of the best schools in Ottawa. This one is a Gem! (id:60626)
Innovation Realty Ltd.
525 Atkins Rd
Langford, British Columbia
Listen to the sound of Mill Creek at Mill Hill Regional Park from your composite back deck. Easy walking distance to Goldstream village as well as Crystal View Elementary and Savory Elementary. Convenient access to E&N Rail Trail. Updated flexible 5 bedroom 3 bath home on large lot in Langford. Lots of storage. Fenced back yard with garden area. EV charger in the carport. Leafguard installed on South and East gutters. Instant gas hot water. Efficient dual source heat pump. 200 amp electrical service. Dishwasher. Washer, dryer, two kitchens. Upstairs kitchen features engineered quartz counters. Luke Chen, Pemberton Holmes, MBA, Pro. Engineer (Non-practicing), PMP 778-677-9557, AgentLukeChen@Gmail.com Measurements and listing info are approximate, Buyer to verify if important. (id:60626)
Pemberton Holmes Ltd.
419 Hampton Heath Road
Burlington, Ontario
Welcome to this spacious, well-maintained, and updated bungalow with finished basement and double driveway, on a premium 62x120ft lot, in the very desirable and sought-after, family-friendly neighbourhood of Elizabeth Gardens in southeast Burlington, on the Oakville border. This home shows pride of ownership, has many quality updates, good bones, a desirable floor plan, and great curb appeal. The home features 3+2 bedrooms, 2 full bathrooms, over 2000sqft of finished living space, an eat-in kitchen with quality black stainless steel appliances including a gas stove, double sink, backsplash, lots of cupboard space, and side door entry, a spacious living room with crown moulding and large picture window, 3 bedrooms, all overlooking the backyard, including one with double doors to the deck and yard, a fully renovated main bathroom with a skylight, and a glass enclosed tub/shower with quartz wall panels, a separate side door entrance and a fully finished basement making for an ideal in-law suite or rental potential with large rec room with pot lights, 2 bedrooms (or gym and office if preferred), a full bathroom, finished laundry room, and 2 spacious storage rooms, professionally landscaped front yard with interlock, armour stone, stone steps, and low maintenance gardens, a double driveway with parking for 3, and a large fully fenced backyard with mature trees, large wood deck with gazebo, and 2 garden sheds. Also, hardwood floors throughout the main level (tile in kitchen, bath, and foyer), quality laminate flooring throughout lower level (tile in bath and laundry), updated exterior doors, and freshly painted throughout. An amazing location, steps to quality schools, the lake, parks (including the new Burloak Waterfront Park), new Skyway Community Center, shops, dining, and more, and literally just minutes to highways, the GO, and endless other great amenities. This house would be a pleasure to call home! Don’t hesitate and miss out on this one! Welcome Home! (id:60626)
Royal LePage Burloak Real Estate Services
500 Brock Avenue Unit# 206
Burlington, Ontario
Welcome to luxury living just steps from Lake Ontario in beautiful downtown Burlington! This beautifully upgraded 3-bdrm, 2-bathroom condo offers a perfect blend of style, function & location. Situated on the mezzanine level, this rare corner unit is bright, spacious, quiet and private. The unit is flooded with natural light & features a balcony ideal for relaxing or entertaining. The open-concept layout showcases a stunning kitchen with built-in, upgraded appliances including a two-drawer panelled dishwasher & refrigerator that blend seamlessly into the cabinetry. Enjoy upgraded quartz countertops & backsplashes, designer open shelving & a large kitchen island, including a beverage fridge, which is perfect for gatherings.There is sleek, dimmable, pot lighting throughout the great room & hallway. The engineered hardwood flooring, with in-floor heating supplementary to the main heating system, runs seamlessly through every room, creating warmth & sophistication across the entire suite. The 3 bdrms & main bathroom are privately located off the main hallway. The bedrooms offer generous space, with upgraded custom closets for optimal storage. Both bathrooms are beautifully finished with upgraded wall & floor tiling. A large laundry room includes built-in storage. The entire suite is move-in ready with premium finishes throughout. Illumina is the first high-rise residential building in Canada to achieve ENERGY STAR® Multifamily High-Rise(new construction) certification, signifying commitment to energy efficiency & sustainability. Beyond the unit, residents enjoy first-class amenities including a state-of-the-art fitness centre, a rooftop patio with panoramic lake views, a stylish party room & a fully equipped community space complete with BBQs & a kitchen for hosting. Whether you’re sipping coffee on your private balcony or enjoying an evening on the rooftop, you’re always just steps from the lake & surrounded by the beauty comfort & convenience of downtown Burlington. (id:60626)
RE/MAX Escarpment Golfi Realty Inc.
19 Summerfield Crescent
Brampton, Ontario
WELCOME TO 19 SUMMERFIELD CRESCENT, GORGEOUS DETACHED 2 STOREY HOME, MAIN FLOOR LAUNDRY W/INTERIOR GARAGE ACCESS, MAIN FLOOR FAMILY ROOM W/FIREPLACE, WALK OUT FROM KITCHEN TO CONCRETE PATIO AND SHED, LIVING ROOM/DINING ROOM COMBINATION, LARGE PRIME BEDROOM W/NEWER ENSUITE BATH AND W/I CLOSET, FULLY FINISHED LOWER LEVEL WITH 2ND FAMILY ROOM, 3 PC BATH AND LOTS OF ROOM FOR AN ADDITIONAL BEDROOM, NEWER ROOF, CAC, AND FURNACE, GORGEOUS LANDSCAPING, DOUBLE GARAGE AND DRIVEWAY, ALL OF THIS MAKING THE PERFECT PLACE TO CALL HOME!! DOWNLOAD SCHEDULE B AND 801 WITH ALL OFFERS. SHOW WITH CONFIDENCE. (id:60626)
RE/MAX West Realty Inc.
21416 Klondyke Road
Wheatley, Ontario
Looking for the perfect 3-year-old ranch style house with 4 bedrooms? Explore this beautiful property with vaulted ceilings, a big backyard, and an open concept layout. From a modern kitchen with stainless steel appliances, an island & walk-in pantry, to a cozy fireplace in the living room, every detail has been thoughtfully designed to meet your needs and exceed your expectations. The vaulted ceilings add an airy, light-filled ambiance to the living area. The interior is tastefully decorated with modern fixtures and finishes, providing a perfect blend of style and functionality. One of the standout features of this property is the expansive backyard, which offers a peaceful oasis for outdoor enjoyment. With no rear neighbors, you can enjoy privacy and tranquility in your own backyard. Down the road from Wheatley provincial park w/ beach and bowman trail & two minutes drive to Talbot Trail Golf course. Great schools nearby - East Mersea Pubic school & Wheatley Public school. (id:60626)
RE/MAX Preferred Realty Ltd. - 585
98 Avery Crescent
Breslau, Ontario
Welcome to your next home in the heart of Breslau—nestled on a peaceful, family-friendly crescent where kids can play safely and neighbours feel like friends. This beautifully maintained property offers over 2,800 square feet of thoughtfully designed living space, featuring 3 spacious bedrooms and 3.5 bathrooms. The main floor boasts an open-concept layout that’s ideal for hosting gatherings or simply enjoying everyday life. The kitchen is a true standout, complete with sleek stainless steel appliances, a built-in oven and stovetop, granite countertops, and an abundance of cabinetry. The large peninsula with breakfast bar is perfect for casual meals or morning coffee, and a sliding door leads directly to the backyard for seamless indoor-outdoor living. Soaring two-storey ceilings in the Great Room flood the space with natural light, creating a bright and airy atmosphere that’s both inviting and elegant. Upstairs, you’ll find three generous bedrooms, including a serene primary suite with a walk-in closet and a private ensuite bath. The lower level is fully finished and designed for versatility—with a cozy rec room, home gym, bar area, and an additional full bathroom featuring an oversized glass shower. Whether you’re binge-watching movies or hosting poker night, this level offers the perfect spot to unwind or entertain. Outside, the private, fully fenced yard offers peace of mind for families with kids or pets, while the patio area is ideal for barbecues, evening drinks, or simply relaxing after a long day. A true bonus is the oversized 25X18.2' insulated garage, comfortably fitting two vehicles with extra room for storage—plus driveway parking for two more. Say goodbye to winter scraping! This home truly has it all—space, comfort, style, and a location that balances quiet living with easy access to everything you need. Come see it for yourself! (id:60626)
RE/MAX Twin City Realty Inc.
26 Calabria Drive
Caledon, Ontario
Welcome to this stunning 4-bedroom, 3.5-bath freehold detached home located on a quiet crescent in the highly sought-after Caledon Trails community, offering 2,428 sq. ft. of elegant living space. This beautifully designed home features a bright kitchen with quartz countertops, a cozy great room with a built-in electric fireplace, 9' ceilings on the main floor, a builder-provided side entrance to the basement, and a spacious primary bedroom with a luxurious 5-piece ensuite and double sinks. Situated in a family-friendly neighborhood with quick access to Hwy 410, parks, shops, dining, and scenic natural attractions including trails and multiple conservation areas. (id:60626)
Homelife/miracle Realty Ltd
65 Broadway Street W
Paris, Ontario
Rare multi-family side-by-side duplex under one ownership, perfect for extended families, home business, or as a built-in rental income mortgage helper. Each unit is a sprawling no-stairs bungalow perfect for senior family members or anyone seeking accessible, comfortable main-floor living. Both side-by-side legal duplex units are semi-detached bungalows with 3 bedrooms, 2 bathrooms each, its own front and side entrances, private outdoor sitting areas, separate laundry, and individual utilities, or can also be used as a single-family home for larger families, with 6 bedrooms and 4 bathrooms. Professionally landscaped on an oversized 70x180 ft lot with mature trees, no direct rear or front neighbors, facing ravine of the Nith River Valley. Parking for 5 vehicles at the rear off a private lane. This home has been professionally and extensively renovated inside and out with luxury high-end finishes. It features gourmet chef-level kitchens with Bosch and JennAir appliances, spa-like bathrooms, 9’ ceilings throughout, luxury vinyl plank and tile (no carpet!), LED modern designer light fixtures, newer windows and doors, Ultra HD shingles with a 50-year warranty, and quartz countertops. It's truly a one-of-a-kind property. Located minutes to downtown Paris ON – “Prettiest Town in Canada”, and all city amenities restaurants, museums and art galleries, shopping etc. This property is all new, turn-key, versatile, and truly one-of-a-kind. Perfect for multigenerational living, seniors, downsizers, investors, or large families — a must-see! (id:60626)
Platinum Lion Realty Inc.
7635 Wellington Road 7
Alma, Ontario
Nestled on just under an acre and surrounded by the quiet charm of the countryside, this beautifully updated 3-bedroom, 3-bathroom bungalow offers the perfect blend of comfort, style, and space—just minutes from Elora, Drayton, and Arthur. The heart of the home is a modern, thoughtfully renovated kitchen with quality finishes and great flow into the bright main living area. The spacious primary suite features a private ensuite and direct walkout to the backyard—ideal for morning coffee or evening relaxation. Downstairs, the fully finished basement adds even more living space, with a generous rec room and a separate den that's perfect for a home office, guest room, or personal gym. A two-car garage and a long driveway provide ample parking, while the expansive yard offers endless possibilities for gardening, entertaining, or simply enjoying the peaceful rural setting. Book a showing today! (id:60626)
Real Broker Ontario Ltd.


