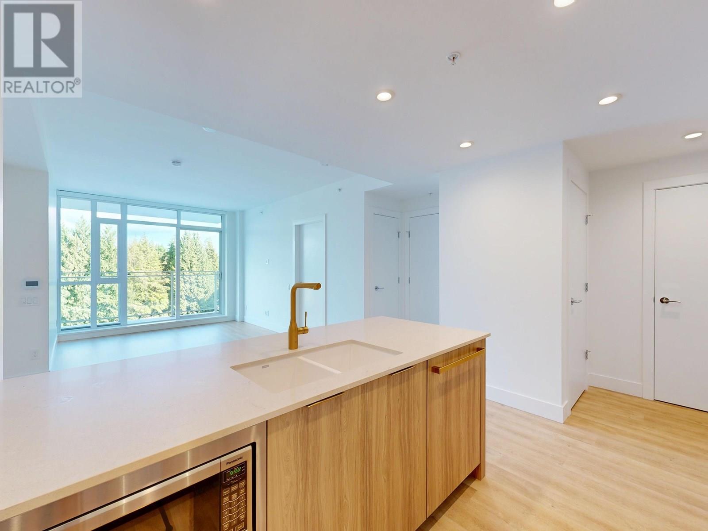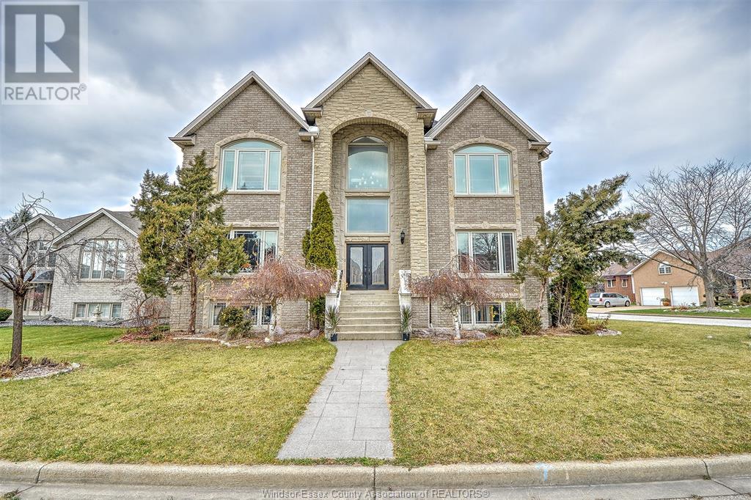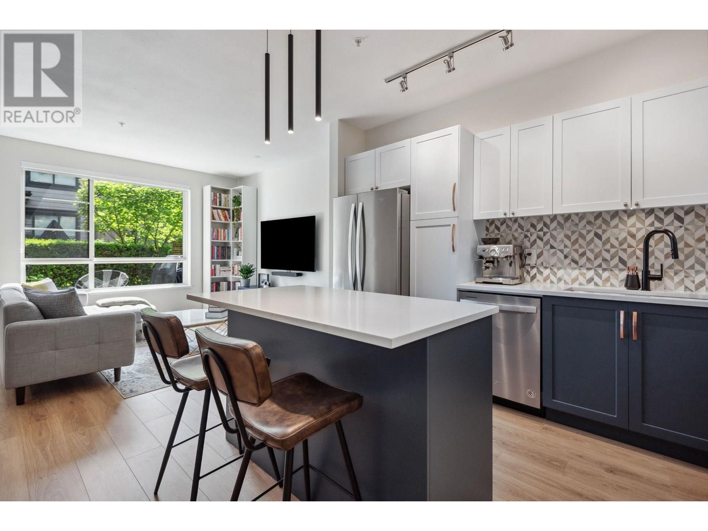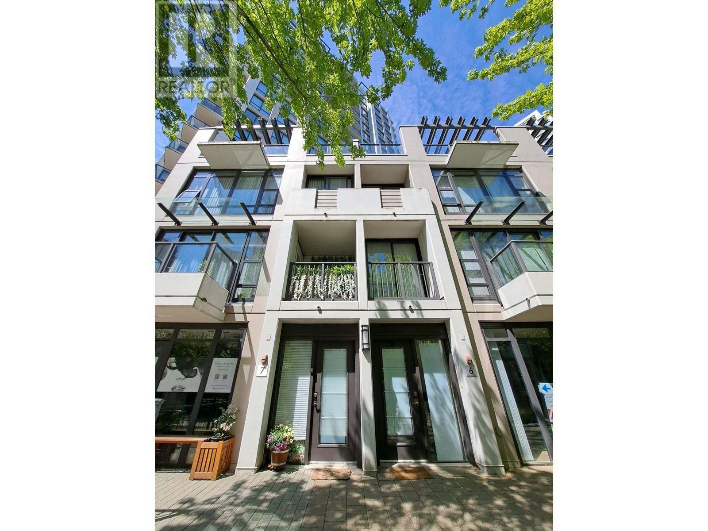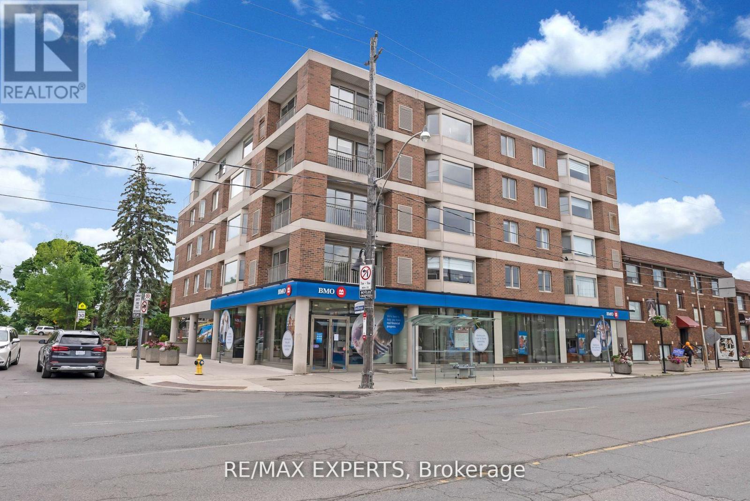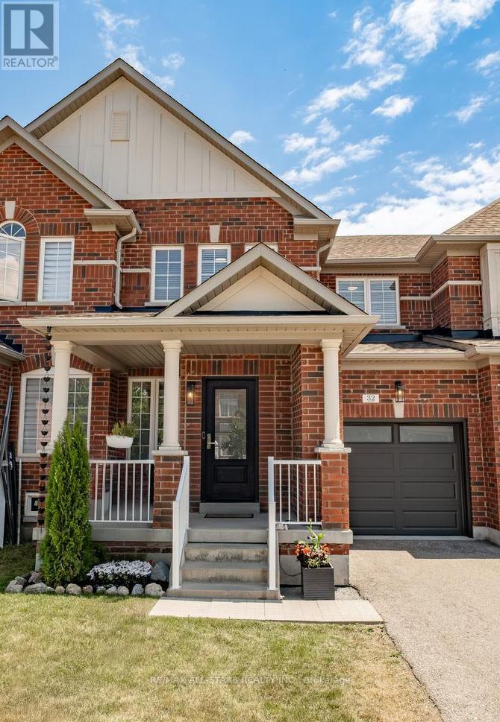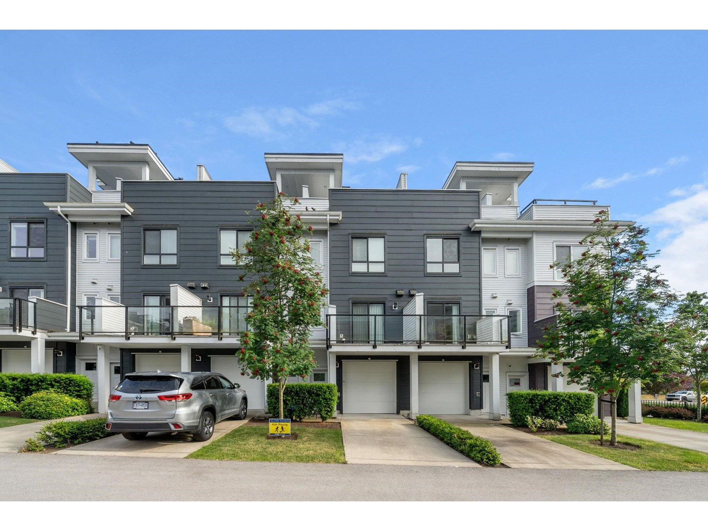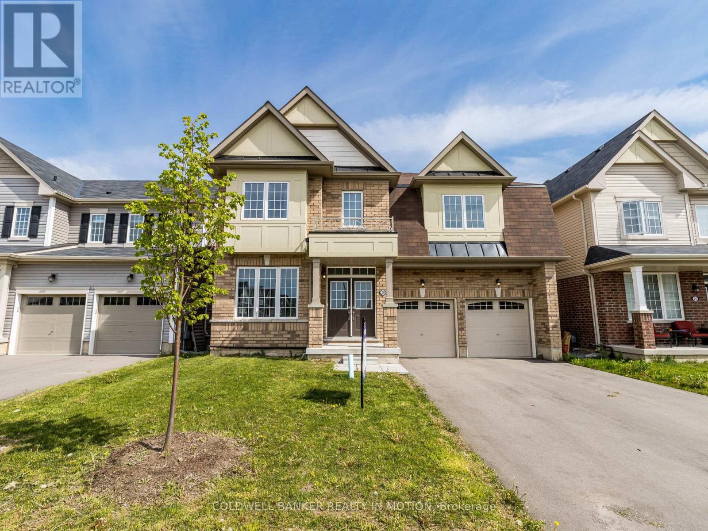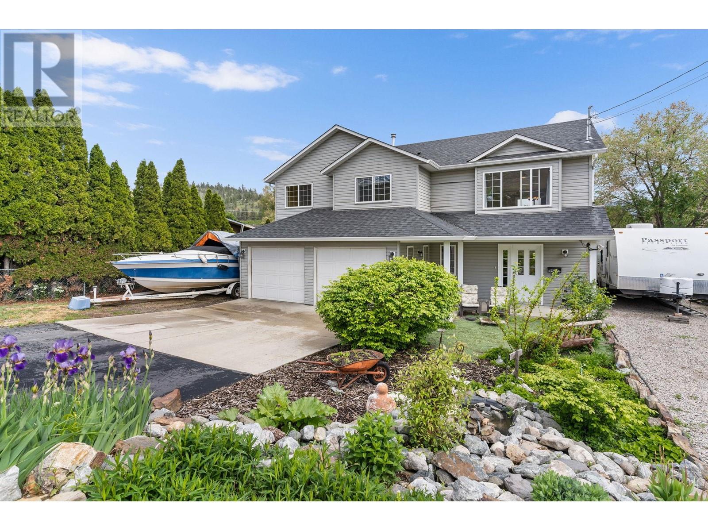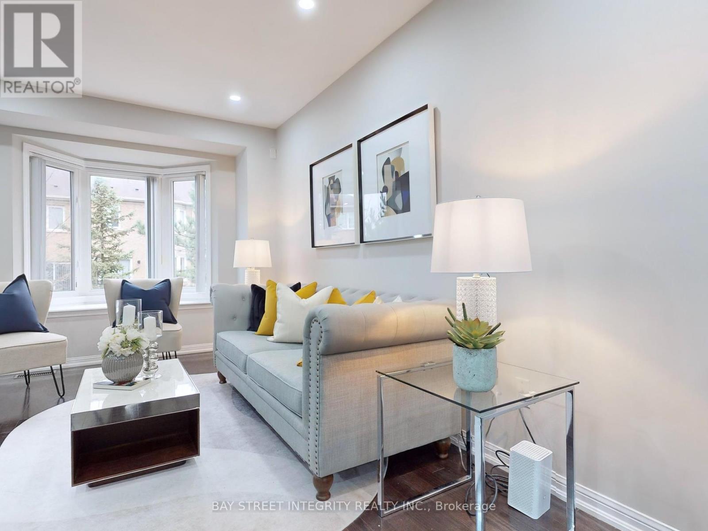401 2385 Emery Court
North Vancouver, British Columbia
Brand new 2 BED + 2 BATH at PARKSIDE BY MOSAIC, just a short walk to Lynn Valley Centre. This lovely home features a modern open-concept layout with high ceilings, large windows, and a contemporary kitchen with premium appliances. Equipped with a heat pump for year-round comfort. Enjoy access to the exclusive Lynn Club, offering an indoor pool, fully equipped fitness centre, spacious lounge, and outdoor patio. Steps from beautiful North Vancouver trails, parks, shops, and schools. Includes 1 extra-large EV parking stall and 1 storage locker. A perfect blend of comfort and convenience in the heart of Lynn Valley. (id:60626)
Real Broker
2600 Chick Court
Windsor, Ontario
Nestled in the heart of South Windsor, this exquisite home on a peaceful cul-de-sac offers an unparalleled blend of space, comfort, and modern elegance. From the moment you step inside, you'll be captivated by the expansive, open-concept layout that flows seamlessly, showcasing oversized rooms filled with natural lighting. The sleek, modern kitchens are perfect for culinary adventures, while the cozy family rooms, complete with a gas fireplace, invites you to relax and unwind. Step outside to a spacious backyard oasis featuring a covered patio, perfect for entertaining or quiet evenings under the stars. Step out of your suite onto your personal and private balcony overlooking the Bellwood Estate. With its impressive size, thoughtful design, and prime location near top schools, parks, and all the amenities-This home has a lot to offer, it's more than a residence-it's your dream lifestyle come true. Don't miss your chance to make 2600 Chick Court yours! (id:60626)
Bob Pedler Real Estate Limited
12 3728 Thurston Street
Burnaby, British Columbia
Welcome to your dream home at Thurston Street built by Anthem Properties. A stunning townhouse in the heart of Burnaby! Tastefully renovated, this exquisite unit boasts new flooring throughout, offering a stylish & cohesive look. The modern kitchen is a chef's delight with custom cabinets, a porcelain tile backsplash, quartz countertops & high-end Whirlpool appliances. The primary bath features a luxurious walk-in shower with floor-to-ceiling porcelain tiles, custom closets, including a spacious walk-in. The separate laundry room houses a sleek LG stackable washer & dryer. Smart living is at your fingertips with Sinopé thermostats in the living room & both bedrooms, custom blinds & drapes throughout & interior freshly painted. Additional perks include 2 parking spots & Storage. Call Today! (id:60626)
Sutton Group-West Coast Realty
506 Windthrop Rd
Colwood, British Columbia
Tidy one level Latoria area home on a generous 7800 square foot lot. Great location near Latoria Walk and picturesque Royal Bay with the Beachlands Park nearby. This home offers a bright south facing living room and dining area, kitchen with adjoining family room and sliders to patio, 3 bedrooms including primary with walk in closet and ensuite. Garage with an abundance of storage and fenced yard providing your own private park for outdoor enjoyment or blank canvas for your landscaping ideas. (id:60626)
RE/MAX Sabre Realty Group
RE/MAX Island Properties
7 1185 The High Street
Coquitlam, British Columbia
Welcome to your dream live/work townhome in the heart of Coquitlam Centre! This spacious three-level gem offers 1,758 square ft of thoughtfully designed and highly versatile living. The ground floor features commercial space that can easily be adapted to suit your lifestyle-use it as an office, a retail shop, or a personal care salon. The possibilities are endless. Upstairs, the second level invites you in with a bright and open-concept living area, complete with a modern kitchen that's perfect for entertaining or relaxing after a long day. On the top floor, two comfortable bedrooms offer peaceful retreats for restful nights. With a stellar 96 Walk Score, public transit right at your doorstep, and close proximity to parks, lakes, a community centre, and top-rated schools, this home blends urban convenience with natural tranquility. Don´t miss this rare opportunity to own a truly adaptable space in one of Coquitlam´s most sought-after locations! (id:60626)
Team 3000 Realty Ltd.
202 - 70 Elmsthorpe Avenue
Toronto, Ontario
Welcome home to this spacious 1366 sq ft 2 Bedroom 2 Bathroom condo in the highly sought after Forest Hill Neighbourhood. The unit features a functional open concept floorplan with a big entry foyer, large kitchen with granite countertops, breakfast bar, and sleek slate floors overlooking the dining room and living room. other features include hardwood parquet floors, a cozy gas stacked stone fireplace, and huge windows. Primary bedroom includes a 4 piece ensuite and dual closets. Enter the 2nd bedroom through french doors, and features a large window and double closet. Steps to all amenities, shops, grocery, transit, the iconic Phipps Bakery and Eglinton Grand, and much more! (id:60626)
RE/MAX Experts
32 Northway Avenue
Whitchurch-Stouffville, Ontario
Step into 32 Northway Ave. in Stouffville, boasting 3 bedrooms, 3 bathrooms and updates throughout. A lovely porch with seating area greets you at this home. Large open concept living area with hardwood floors, stylish light fixtures, and this gorgeous custom fireplace. At the back of the home youll find a beautifully renovated kitchen, showcasing sleek cabinetry, stone countertops, top-of-the-line stainless steel appliances, and this custom servery with beverage fridge. The eat-in area offers access to the backyard and big bright windows. Completing the main level is a convenient powder room.The upper level offers three generously sized and bright bedrooms. The primary suite features a spacious walk-in closet and an attached four-piece bathroom. The remaining two bedrooms, equally well-sized, share a well-appointed four-piece bathroom. Spacious fully fenced backyard that has convenient access from the garage. This space is a blank canvas just waiting to be reimagined! Within walking distance, you'll find the leisure center, biking trails, Memorial Park, tennis courts, the skate park, and more. All essential amenities, including grocery stores, shops, restaurants, and Stouffville Village, are just a short drive away.**Owned Tankless water heater 2024, Roof 2024, Water softener 2024, Fridge 2024, Filtered Water 2024, Dishwasher 2025 (id:60626)
RE/MAX All-Stars Realty Inc.
346 - 1100 Lansdowne Avenue
Toronto, Ontario
Step inside this incredible 2-storey loft in The Foundry Lofts. Once a train factory, now a one-of-a-kind industrial-modern space. This unit offers 2 bedrooms, 2 bathrooms, in-suite laundry, and is packed with updates. New engineered hardwood floors, brand new appliances, and a completely reimagined kitchen featuring marble countertops and backsplash, custom cabinetry, and a stunning island with a Caesarstone quartz top. The open-concept layout is flooded with natural light from the huge windows that stretch across the space. The building has all the essentials gym, party room, media room, visitor parking and a beautifully designed central atrium that offers a serene space to relax or entertain year-round. Perfectly located in Torontos west end, close to TTC, Park, Coffee, grocery stores, and more. RSA. (id:60626)
RE/MAX Escarpment Realty Inc.
Keller Williams Experience Realty
57 16336 23a Avenue
Surrey, British Columbia
PRIVATE ROOFTOP PATIO | VIEWS | 1,670 SQFT NOT INCUDING 498 SQFT ROOFTOP SPACE | Welcome to SOHO, With 3 bed/4 bath & North/ South facing, abundance of natural light, this home offers a perfect blend of style and comfort. Step inside to discover an open concept interior with Large windows, S.S. appliances enhancing the overall character of the home. Rooftop patio over looking at Park and mountains provides unparalleled private space where you can rest and entertain. Being in the Center of Grandview neighbourhood gives close access to shops, restaurants, Recreations, schools, public transits and more! (id:60626)
Sutton Group-West Coast Realty
28 Esther Crescent W
Thorold, Ontario
Discover this elegantly designed 4-bedroom, 4 bathroom detached home, perfect for families or investors! Nestled in a vibrant new community, this Gloucester (Empire Model, 3 483 sq. ft.) home, built in 2021, offers a bright and airy ambiance with 9-ft ceilings on the main floor featuring two master bedrooms, including a luxurious 5-piece ensuite, and the convenience of second-floor laundry, this home is designed for modern living. Located just 2 minutes from Hwy 406, and only 15-20 minutes from Niagara College Welland, it also provides easy access to top-rated schools, shopping, and excellent amenities. Just 10 minutes from the college and 15 minutes from the university, it's a prime location for students and families alike. Don't miss out on this incredible opportunity to own a spacious, beautifully crafted home in a thriving neighborhood! (id:60626)
Coldwell Banker Realty In Motion
305 Snowsell Street N
Kelowna, British Columbia
Welcome to North Glenmore Living! This spacious 5-bedroom, 3-bathroom home is nestled in one of Kelowna’s fantastic family-friendly neighbourhoods. Just steps from schools, parks, recreation, and everyday amenities, it offers the perfect blend of convenience and community. The main living area is bright and welcoming, with ample space for the whole family. The ground level features a two bedroom, one bathroom in law suite/mortgage helper with a private entrance and separate driveway. Outside, the large, fully fenced backyard is a gardener’s dream—ready for planting, playing, or relaxing. There’s ample parking, including space for an RV or boat, and the home sits across from a beautifully maintained vegetable garden offering a peaceful, rooted connection to nature. The roof was replaced in 2018, offering peace of mind and added value. This is more than just a house—it’s a space where your family can grow, thrive, and feel right at home. (id:60626)
RE/MAX Kelowna
17 Winn Place
Aurora, Ontario
$$$ +++ Spent on renovation,Exceptional townhouse Built By Reputable Builder Daniels Corp.Perfect Starter Family Home! Upgraded Kitchen W/ Additional Pantry Space, Stone Countertops, Subway Tile Backsplash & A Breakfast Bar. Finished Bsmt W/ 4-Pc Bathroom. Master Bdrm W/4-Pc Ensuite & His/Her Walk-In Closets, Entrance From Garage To House. Well Cared For & Loved, Located in the heart of Aurora Within An Excellent School District (Rick Hansen Ps),Maintenance Fee Includes Water, Grass Cutting, Snow Removal And Lots Of Visitor Parking, Walking Distance To Restaurants, Supermarket,Schools,Shopping Plaza, , Cineplex, Shops, Public Transit.Close To 404. **EXTRAS** Water, Grass Cutting, Snow Removal is included in the Maintanence Fee. (id:60626)
Bay Street Integrity Realty Inc.

