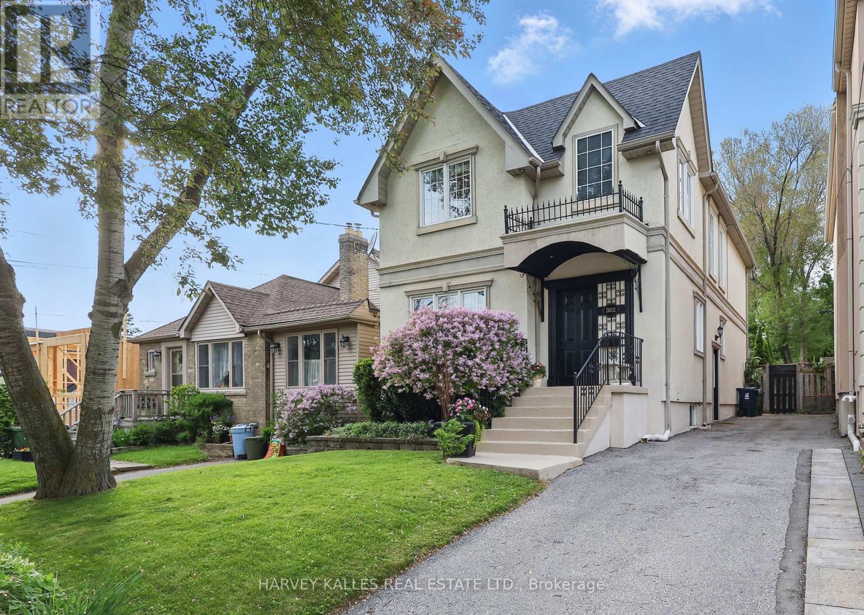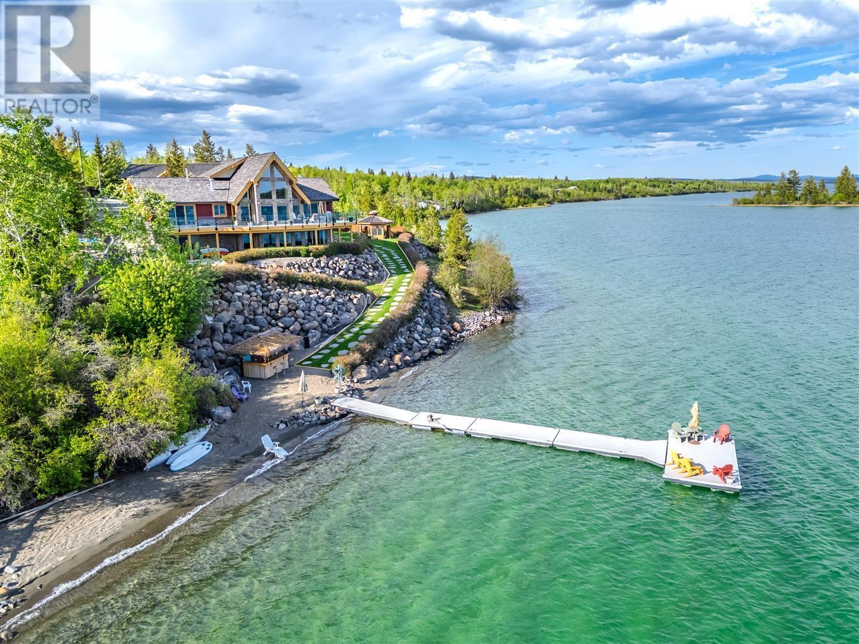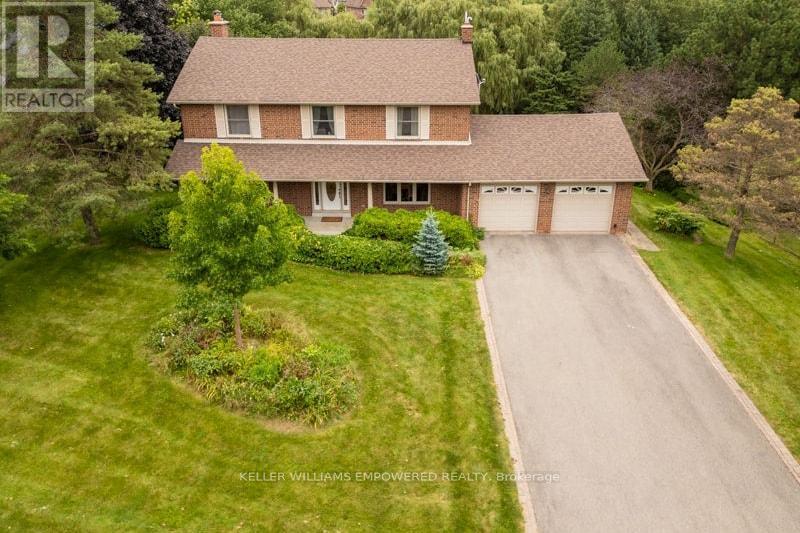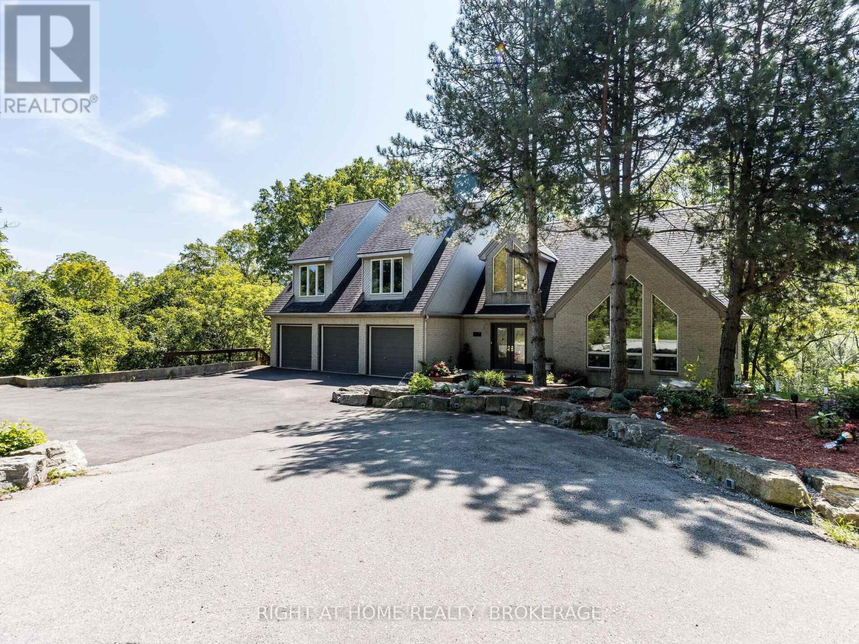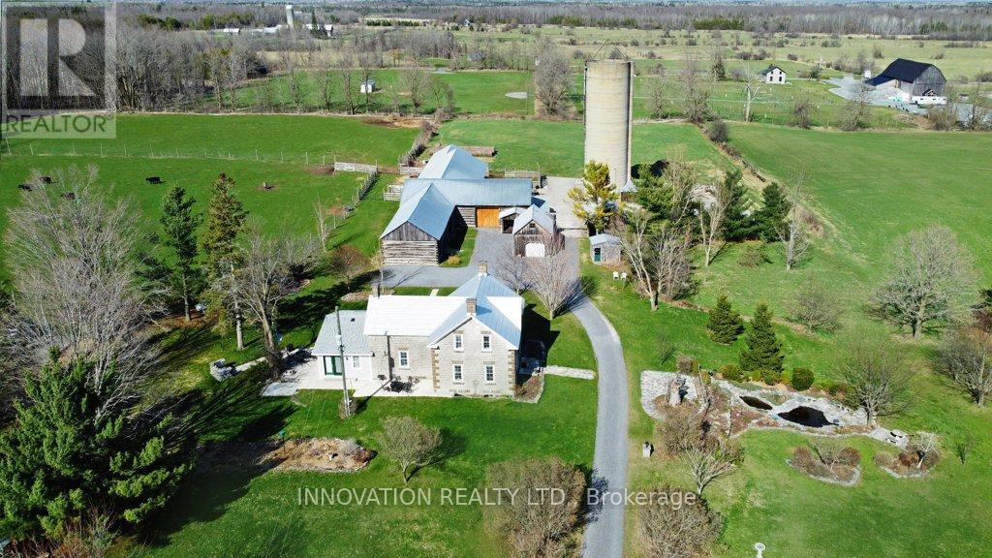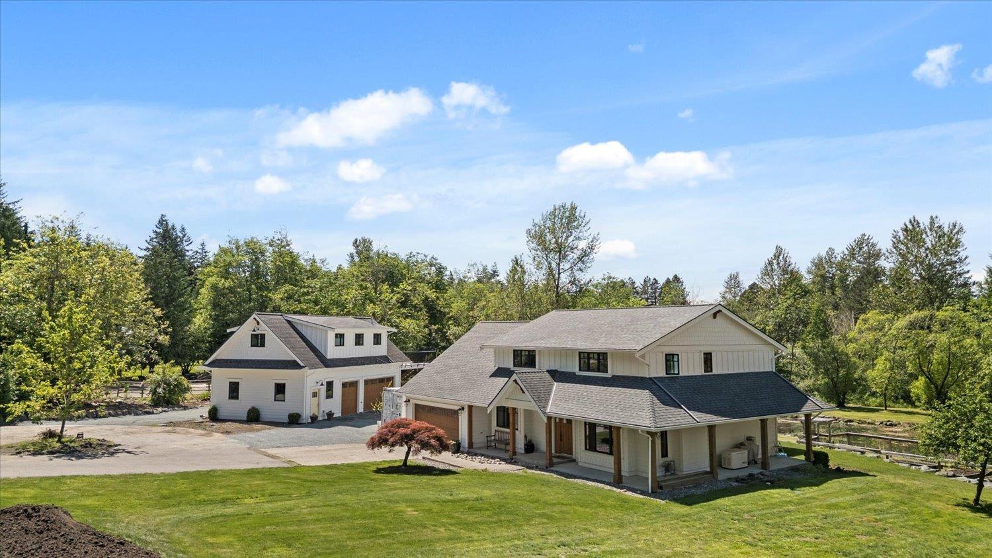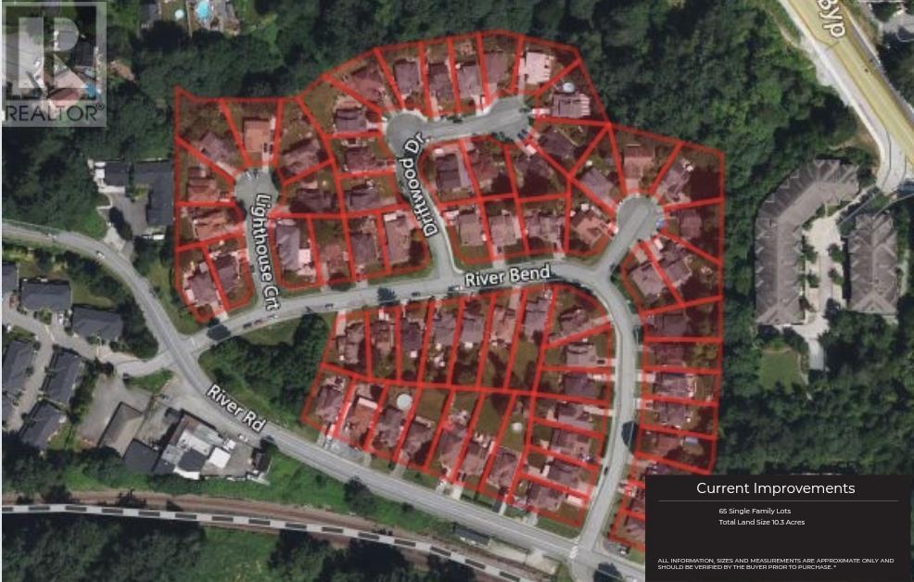362 Broadway Avenue
Toronto, Ontario
Welcome To 362 Broadway Avenue In The Coveted Sherwood Park Neighborhood, Nestled Between Leaside, Davisville, And Lawrence Park, Just Steps To The Ravine, Trails, And The Greenbelt, A Rare Opportunity On An Oversized 32-Foot Lot In A Neighborhood Where 25 Feet Is The Norm, Featuring A Private Drive With Parking For Up To Five Cars; Inside, You'll Find A Fully Renovated And Meticulously Maintained Home With Central Air Conditioning And A Flawless Home Inspection, An Entertainers Kitchen With Two Ovens, Ample Counter Space, And Thoughtful Upgrades Throughout, Alongside Three Plus One Bedrooms And Four Bathrooms Offering Flexibility For Families Of All Stages; The Primary Suite Is A True Sanctuary With Vaulted Ceilings, A Walk-In Closet, And A Spacious Ensuite With Double Sinks And A Jacuzzi Tub, While The Lower Level Features A Bright And Functional Additional Bedroom And Full Bathroom, Perfect For Guests Or A Growing Family; Step Outside To A Low Maintenance Yet Lush Backyard Oasis With A Charming Deck, Gazebo, Chandelier, And Garden Beds Lovingly Maintained Over The Years, An Outdoor Entertainers Dream; These Long-Time Owners Are Ready To Pass The Torch To The Next Generation, Whether You're Upsizing, Starting Fresh, Or Seeking A Forever Home In One Of Midtowns Most Beloved Neighborhoods, This Property Truly Has It All; A Must-See, And This One Wont Last. (id:60626)
Harvey Kalles Real Estate Ltd.
5834 Green Lake North Road
70 Mile House, British Columbia
Exceptional 4,400 sq. ft. home on a private lot is one of the finest on Green Lake. Panoramic lake views & sunny southern exposure in sheltered bay with 300 ft of sandy beachfront. Meticulously maintained built for luxury & entertaining. Beachfront tiki hut, gazebo w/ firepit, a 60-foot wharf, first-class 2,500 sq. ft. shop w/ mezzanine poker room. High-end finishes w/ vaulted fir ceilings, Brazilian maple floors, custom stonework, & expansive windows. Main level has 2 bedrooms & 3 bathrooms. Walkout basement boasts a rec room, theatre, exercise space, guest suite, and full wet bar. A loft office upstairs offers commanding lake views. Includes backup generator, security system, in-floor heating, & 0.61-acres across the road w/ horse shelter trail access. Unparalleled quality and lifestyle. (id:60626)
Landquest Realty Corporation
22 Deerpath Court
Cambridge, Ontario
PRIVATE ESTATE LIVING – 22 Deerpath Court, an extraordinary residence tucked away on a quiet cul-de-sac, surrounded by towering trees and beautifully landscaped grounds. Situated on 1.17 private acres, resort-like property, this custom home offers over 5,018 sq ft of living space across 3 meticulously designed levels. The long, rounded driveway flows effortlessly toward an impressive 3-car garage & inviting covered front porch. Step inside the grand foyer, where a sweeping staircase, slate floors, and intricate trim work set the tone for timeless elegance. To your right, the formal living room offers rich herringbone hardwood floors & a statement fireplace—perfect for hosting guests or quiet evenings by the fire. The heart of the home is the magazine-worthy kitchen, featuring custom cabinetry, luxury appliances, stone counters, and a butcher block island. The bright breakfast area & family room are wrapped in windows with incredible views of the backyard retreat. Sunlight pours into the bonus sitting room—an ideal space to curl up with a coffee and take in the peaceful, natural surroundings. The main floor also offers a private office with fireplace, a spacious formal dining room, & a luxurious primary suite with double walk-in closets & spa-like ensuite overlooking the pool. Upstairs, you’ll find 3 generous bedrooms, 2 full bathrooms, & ample storage. The fully finished basement expands your living space with a rec room, bedroom, 3pc bathroom, and abundant storage, plus direct garage access—perfect for multi-generational living or future in-law potential. Step outside and discover your private oasis: an inground pool with slide, hot tub, lounging areas, and manicured gardens create the ultimate space for summer entertaining. This home truly combines luxury, privacy, and function in one of Cambridge’s most desirable enclaves, just minutes to shopping, trails, golf, & highway access. Welcome to your forever home on Deerpath Court—where every day feels like a getaway. (id:60626)
RE/MAX Twin City Faisal Susiwala Realty
309t - 200 Keewatin Avenue
Toronto, Ontario
Indulge in unparalleled luxury living at The Residences On Keewatin Park. Catering to the discerning buyer, this exclusive enclave of 36 estate-like suites offers a haven for those valuing privacy and exclusivity, nestled in the heart of one of the city's most established & coveted neighbourhoods. Perfect for those seeking a downsized design or extravagant pied-a-terre. Suite 309 won't disappoint, a true masterpiece boasting 1653 sqf. with 3 spacious bedrooms, 1 den/office/gym, 2 spa-like baths, & 2 tandem parking spots. Exquisite Scavolini chefs kitchen with Miele appliances, exquisite quartz waterfall island with ample storage, quartz countertop and overhang, & quartz backsplash. The expansive living and dining area is framed by floor-to-ceiling sliding doors and windows, opening onto a spacious covered terrace - perfect for al fresco dining on warm summer evenings. The luxurious primary suite boasts a generous walk-in closet and an opulent ensuite bath with double sinks, a freestanding tub, and an oversized glass-enclosed shower. At the Keewatin, residents enjoy the highest standards in luxury living, comfort, and privacy where nothing is left to chance. There is truly nothing like it in the entire city. Conveniently located just a short walk to Sherwood park, as well as the shops, dining, and transit options of Mt. Pleasant and Yonge street. With its distinctly contemporary exterior, the Keewatin is an architectural standout in the area. (id:60626)
Royal LePage Terrequity Realty
766 The Grove Road
Gambier Island, British Columbia
This spectacular Gambier Island WATERFRONT property in West Bay offers 1.49 acres of stunningly landscaped exterior with a large, swimmable beach area complete with seaside deck. Also includes recently built cantilevered deck, 2 mooring buoys & gorgeous, fully fenced garden & orchard. The main house offers 3-beds, plus loft area with built-in library; 30' vaulted timber-framed ceilings in living area; stone fireplace; & gourmet kitchen. A detached guest cabin offers additional sleeping quarters & the artist studio offers space for a potting room, play area, or yoga retreat. W/ impressive views of the ocean & mountains, this singular property embodies the best of west-coast living, just 20-minutes from the mainland by boat. View the video tour at: https://storyboard.onikon.com/karley-rice19 (id:60626)
Macdonald Realty
440 Warren Road
King, Ontario
Absolutely Amazing House Situated On Over 3/4 Acre Lot Backing Onto A scenic ravine! Majestic Setting Overlooking Conservation! Save Yourself Trip To The Cottage, This Property Offers The Best Of Both Worlds! W/O To Large Deck With Breathtaking Views and enjoy full retreat with inground Pool and sauna! Charm And Character Thru-Out the house! Updated Modern Family Size Kitchen W/Granite Counters, S/S Appliances and spacious breakfast area! Cozy family room w/fireplace and oversized windows offers breathtaking views of ravine! Elegant Dining Room, separate living room! Generously sized bedrooms! Updated Bathrooms! Hardwood floors throughout! Spacious W/O Basement Features Separate Entrance, Kitchen, Bathroom, large Living Room w/fireplace and sauna! Possible In-Law Suite! Newer Windows, Roof And Many More! Close to Hwy 400, steps to Go Station, parks, trails, golf clubs, tennis courts, dining, shops and top private schools! Move In, Reno or Re-Build! (id:60626)
Keller Williams Empowered Realty
774 Old Dundas Road
Hamilton, Ontario
Discover a magnificent architectural masterpiece nestled on a private and tranquil two-acre property a true paradise of extraordinary. This exceptional residence boasts over 7,700 sq.ft of meticulously crafted living space, featuring a show-stopping indoor heated pool that will leave you in awe. As you step inside, you're greeted by soaring 23 ft cathedral ceilings on the main level, creating a sense of grandeur and space. The open-concept design seamlessly connects the living room and family room to the indoor pool area, offering an unparalleled blend of luxury and relaxation. A modern and spacious Scandinavian kitchen provides a perfect setting for family meals, with panoramic views of the surrounding nature. The lower level is an entertainer's dream, complete with direct access to the pool, wet bar, and a walkout to the backyard. The sprawling two-acre property spans across Old Dundas Rd and connects to Lower Lions Club Rd, offering additional parking for your RV and boat. (id:60626)
Right At Home Realty
1348 Derry Side Road
Beckwith, Ontario
Elegant and sophisticated solid stone home lovingly cared for and meticulously restored while maintaining the original old world charm character. Steeped in history and quality crafted c.1877. Modern upgrades, features and conveniences have been thoughtfully integrated throughout this enchanted residence. Set centrally upon 138 acres, surrounded with mature trees, flowering bushes, extensive perennial gardens, waterfall and tranquil pond. Several improved barns and outbuildings compliment this historic homestead. The land consists of 100 acres of rich and fertile farmland, 38 acres of mature majestic forest and fenced pasture meadows. Some of the fine features include custom solid Cherrywood cabinetry & granite counters in the spacious eat-in country kitchen, a gas fireplace in the expansive family room with an abundance of windows & rich hardwood floors, a main floor office with Cherrywood cabinets, a large primary bedroom with luxurious ensuite & walk-in closet. Original refinished, wide plank pine flooring, throughout most of the home, restored, original trim, doors, sconces and ceiling medallions. Main floor, laundry room, a spacious foyer and centre hall plan. Located in the peaceful Ashton countryside minutes to Ashton and having paved access to Highway 7. A rare opportunity. (id:60626)
Innovation Realty Ltd.
42115 Majuba Hill Road, Majuba Hill
Yarrow, British Columbia
Stunning 2.5-acre property on Majuba Hill with panoramic views, privacy, and major income potential! Completely renovated 5-bed, 3-bath home plus a 2-bed, 1-bath carriage house (2017) sitting above a 3-bay 40x24 heated shop with office"”ideal for toys, business, rental, or multi-generational living. Custom kitchens, modern finishes, engineered oak floors, new Roof/Windows/Siding/Furnace/Hot water tank (2017/18). 200A service + 100A shop sub-panel, plus a hardwired 200 Amp natural gas generator. Covered decks, fenced livestock area, horse paddock, chicken coop, pond (great for winter skating/summer canoeing), and vegetable gardens. Country feel just minutes from Yarrow's shops and trails. (id:60626)
RE/MAX Nyda Realty Inc.
303 8675 130 Street
Surrey, British Columbia
4000 Sq.Ft. Warehouse Space! Presenting an opportunity for business owners and investors to acquire strata units in Surrey's thriving Newton industrial area. Contiguous units can be combined to suit your needs. Situated in one of Greater Vancouver's most desirable industrial hubs, the property is just minutes from King George Boulevard, offering easy access to Highway 99, Highway 91, the Fraser Highway, and the US Border crossing to the south! (id:60626)
Century 21 Coastal Realty Ltd.
7 Creekside Mews
Canmore, Alberta
Set in one of Canmore’s most prestigious Creekside communities, this Villa presents a rare opportunity to own a luxurious retreat. This stunning villa boasts 2350 sqft of beautifully appointed living space, featuring 3 spacious bedrooms, 4 bathrooms, and an exceptional layout designed to maximize both comfort and style. From the moment you step inside, you’re greeted by the grandeur of the main living area—anchored by soaring cathedral ceilings and expansive floor-to-ceiling windows that frame unobstructed mountain views. The open-concept design seamlessly flows to a generous deck, ideal for entertaining or simply soaking in the breathtaking alpine scenery. At the heart of the home is a chef’s kitchen, complete with sleek stainless-steel appliances, quartz countertops, and ample space for culinary creativity. Upstairs, the primary suite is a true retreat—occupying its own level with a luxurious 5-piece spa-inspired ensuite and a spacious walk-in closet. While the second level offers two additional bedrooms and a well-appointed 4-piece bathroom, providing comfort and privacy for family or guests. The fully developed lower level adds even more versatility, with a cozy flex space, additional bathroom, and walkout to a private patio. Whether you’re looking for a full-time residence or a luxurious mountain escape, this home delivers refined living in an unparalleled setting—just steps from trails, the creek, and all the charm that downtown Canmore has to offer. (id:60626)
Century 21 Nordic Realty
22169 River Bend
Maple Ridge, British Columbia
Rare opportunity to develop a waterfront grand community plan in the historic Port Haney of Maple Ridge. This site is just over 10 acres and can be developed in several phases. This site is part of the new Transit Oriented Area Plan. The current TOA states up to 3 FSR & up to 8 storeys. A mix of medium density apartment residential, stacked townhouses & row townhouses. The price of raw land is $320 per sqft. Please contact listing agents for more information & a brochure. (id:60626)
Angell

