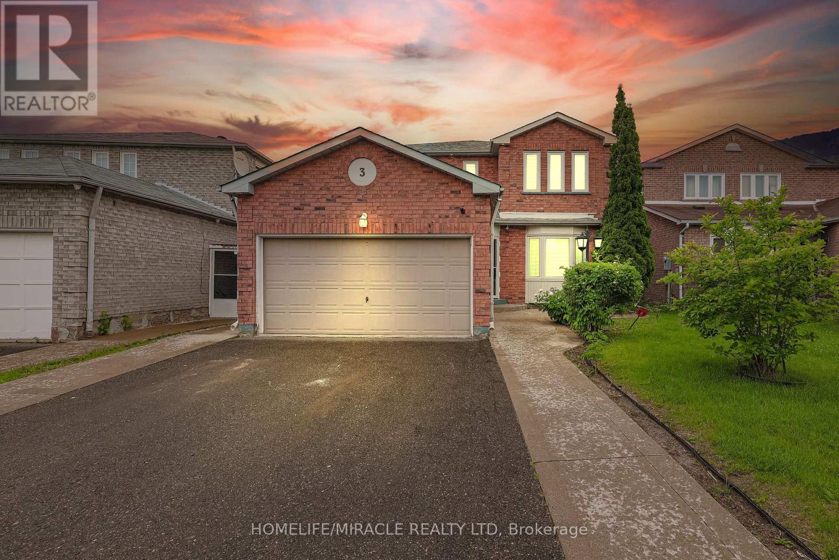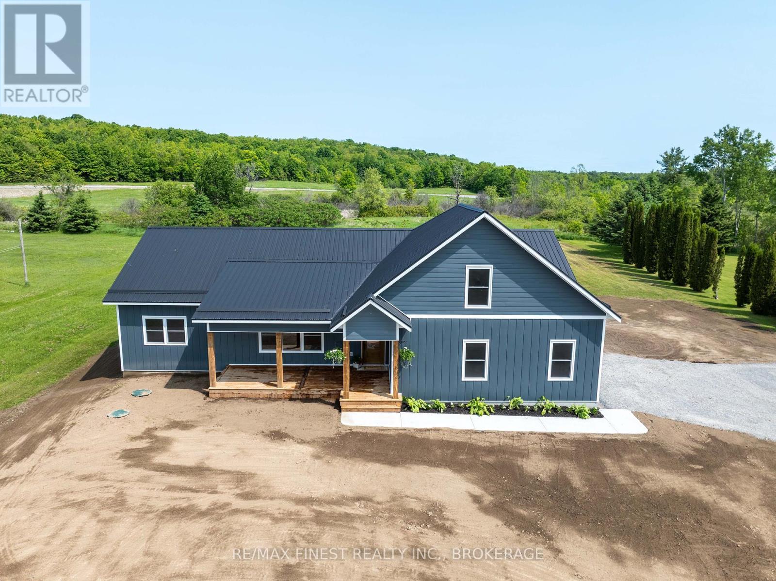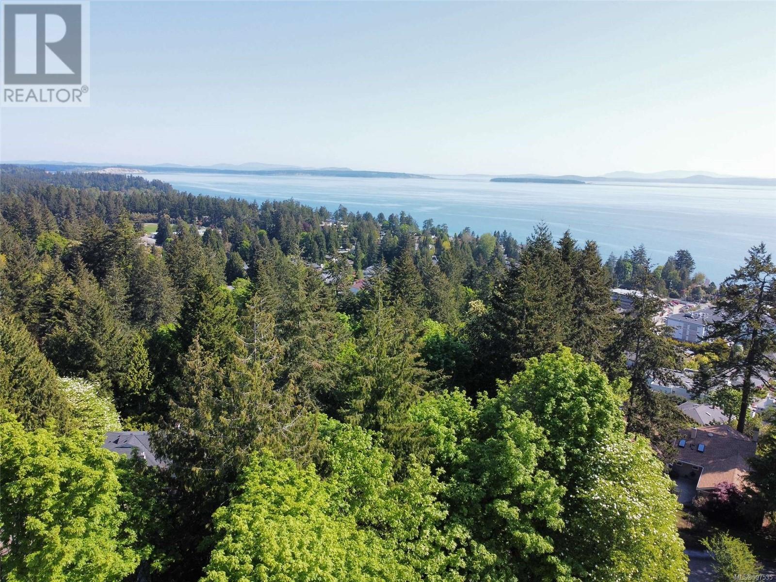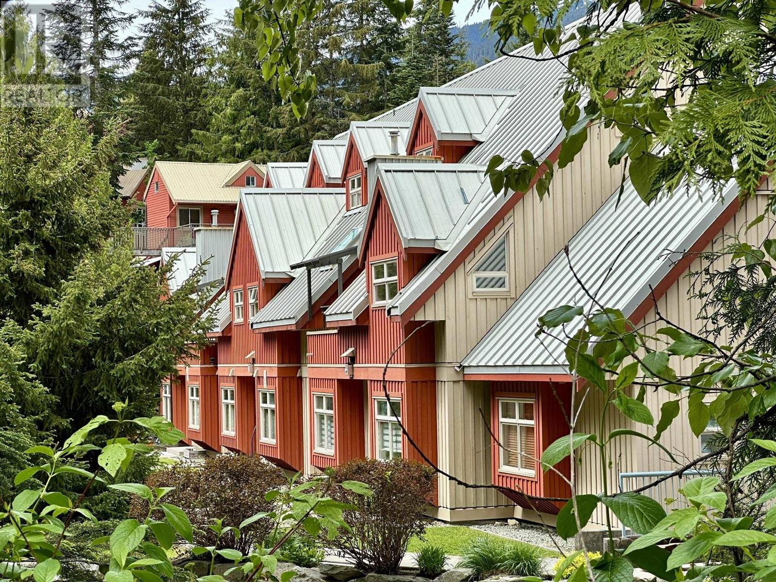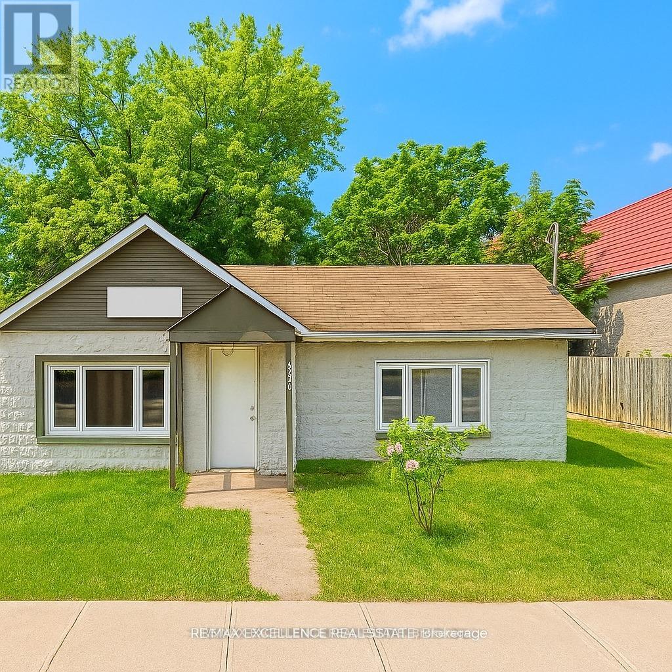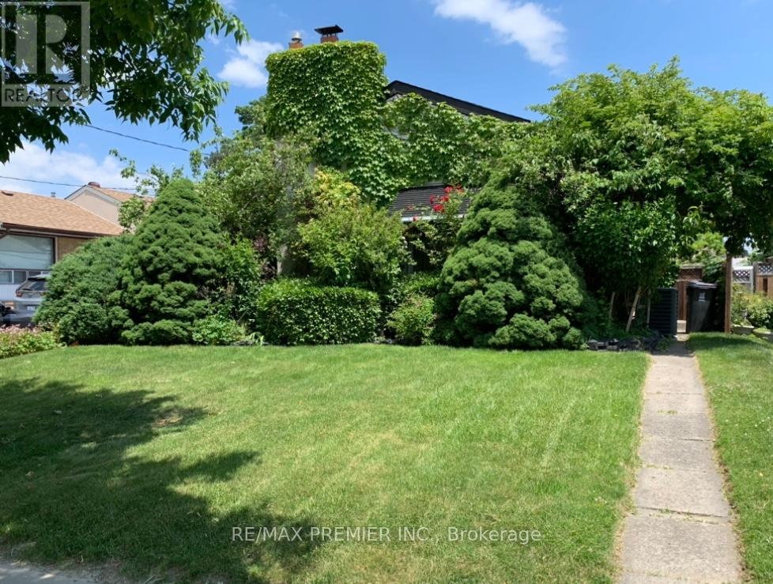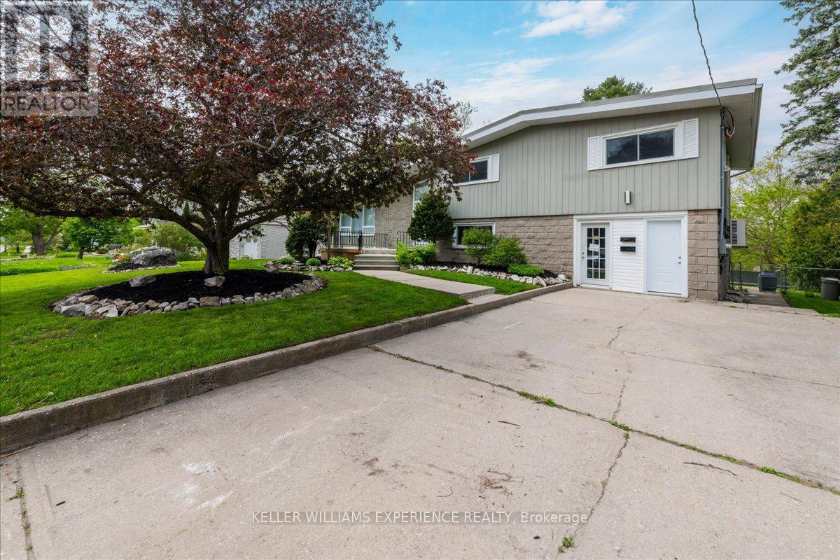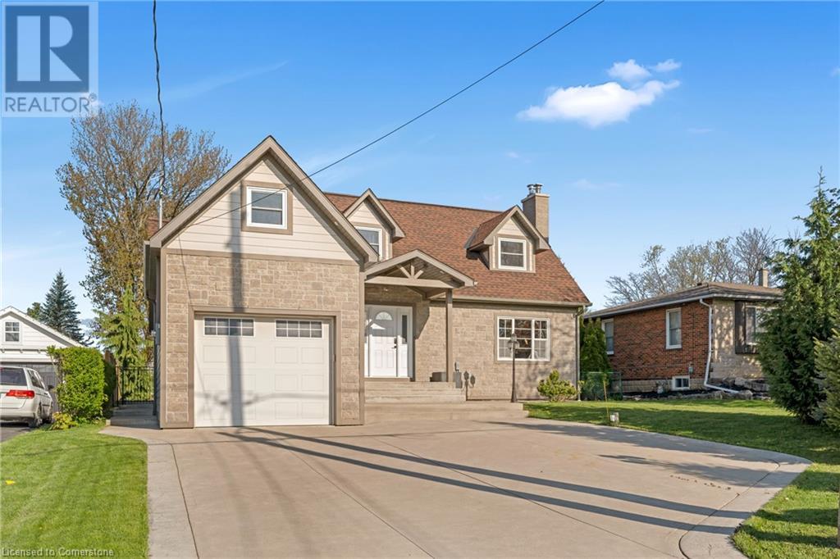3 Hawkway Court
Brampton, Ontario
Welcome to this beautifully upgraded, move-in-ready home ideally located near Sheridan College! This spacious 4-bedroom the 1 property has been renovated Top to Bottom features a fully legal 1-bedroom open-concept basement apartment with a separate entrance plus potential to convert into a 2 or 3-bedroom suite.Extensively renovated with quality and comfort in mind, this home boasts modern, spa-inspired bathrooms outfitted with centrifugal fans, heated towel racks, contemporary vanities, sleek tilework, and premium fixtures. Enjoy the rare bonus of a 4-piece bathroom on the main floor, perfect for multi-generational families or guests.The updated kitchen features stylish cabinetry, modern quartz countertops, Oversized Sink, and Brand new appliances. Additional recent upgrades include: Updated windows & roof, Concrete landscaping around the exterior for easy maintenance, Pot lights throughout the main floor Kitchen, Family and Living Rooms. Primary Bedroom features a Fully renovated Ensuite bathroom, His and Her Closets. All Rooms are fitted with Built-in closet organizers. New Hardwood Floors on Main and upper level and Modern Main staircase.Convenient garage-to-home access and a well-laid-out floor plan offer both functionality and flexibility. Located in a family-friendly neighbourhood near top-rated schools, shopping, parks, and transit. New Appliances, New Landscaping. Furnace upgraded Oct 2024, Water Heater and AC Updated in 2023.Basement tenanted at 1500 per month. Fully leased property has the potential to generate 6000 a month in rental Revenue. This home checks all the boxes ideal for families, investors, or those seeking rental income with style. (id:60626)
Homelife/miracle Realty Ltd
26 Barrington Trail
Collingwood, Ontario
Top 5 Reasons You Will Love This Home: 1) Welcome to this 'Cameron Model' by Eden Oaks, settled in a prime location steps away from Georgian Bay, Sunset Point Park, scenic trails, and the best of Collingwood right at your doorstep 2) This bright three bedroom, three bathroom home features gleaming hardwood flooring throughout with an all-wood staircase, providing a clean aesthetic perfect for easy maintenance 3) The home features a brand-new roof, a freshly painted interior, and upgraded 9' ceilings on the main level and upper level laundry room, presenting a move-in-ready experience for the potential buyer 4) Whether you're hosting friends or creating your private retreat, the large backyard offers space to entertain, garden, or unwind 5) Only minutes from Blue Mountain, you will be able to ski in winter and hike and bike in summer, providing the perfect gateway or year-round adventure and relaxation. 1,870 above grade sq.ft. plus an unfinished basement. Visit our website for more detailed information. (id:60626)
Faris Team Real Estate Brokerage
2206 Sands Road
Frontenac, Ontario
Welcome to this brand new, meticulously crafted 3-bedroom, 3-bathroom home, on a peaceful 1-acre lot in the heart of the countryside, just 15 minutes from Kingston. This home offers a perfect blend of luxury, comfort, and functionality, where every inch was thoughtfully designed with high-end custom finishes. Step inside to discover an open-concept living area with expansive windows that flood the space with natural light. The kitchen features top-of-the-line appliances, custom cabinetry, and elegant countertops - ideal for entertaining or enjoying everyday meals with family and friends. This home offers three spacious bedrooms, three beautifully designed bathrooms and plenty of storage. For added convenience and flexibility, you'll find a loft above the garage - perfect for a family room, home office, guest suite, or playroom, offering privacy and ample space. The home also boasts an spacious two-car garage, providing ample storage and parking. This home will also include the Ontario Home Warranty through Tarion, giving you peace of mind with comprehensive coverage for your new custom-built property. Outside, enjoy the expansive 1-acre lot, offering plenty of room for outdoor activities, gardening, or simply relaxing while taking in the serene country views. This is your opportunity to own a one-of-a-kind custom-built home, with exceptional craftsmanship and attention to detail. If you're looking for privacy, style, and the chance to personalize a brand-new home, this is the property you've been waiting for - dont miss out! (id:60626)
RE/MAX Finest Realty Inc.
391 Tecumseh Street
Woodstock, Ontario
Nestled on nearly two acres and backing directly onto the serene Thames River, this stunning two-story home offers the perfect blend of town convenience and country tranquility. With three spacious decks overlooking a beautifully landscaped property, theres no shortage of space to relax or entertain.Enjoy summer days by the heated above-ground pool, or unwind with nature as your backdrop. The large detached garage offers ample space for hobbies, storage, or even a workshop. Thoughtfully designed with sustainability in mind, this home also features solar panels for energy efficiency.Whether you're sipping coffee with river views or hosting friends under the stars, this property offers a lifestyle thats hard to match - peaceful, private, and just minutes from all the amenities of town. (id:60626)
Gale Group Realty Brokerage Ltd
Lot B 5070 Catalina Terr
Saanich, British Columbia
Discover a rare opportunity to build your custom home in Cordova Bay, one of Vancouver Island’s most desirable neighborhoods. Nestled at the end of a quiet cul-de-sac and surrounded by mature trees are two exceptional building lots—each over 10,000 sq ft—that offer privacy, prestige, and ocean views. Zoned RS-12, the properties provide ample space to design and construct a luxurious home tailored to your vision. A Development Variance Permit has been approved, allowing for two separate single-family dwellings with street-level entries and walk-out lower floors. Preliminary building plans are available to streamline your path to development. Prospective buyers are encouraged to verify entitlements with the District of Saanich. Bonus: Potential for small-scale multi-unit housing under new Saanich bylaw (buyer to verify). Don’t miss this exclusive opportunity to secure a foothold in Cordova Bay. Contact us today to learn more and begin envisioning your coastal luxury lifestyle. (id:60626)
Pemberton Holmes Ltd.
21 2050 Lake Placid Road
Whistler, British Columbia
A rare find! This ground floor 1 bedroom condo at the fantastic Lake Placid Lodge complex in Creekside is in the coach house section of the complex, a very private setting with its own exterior access, patio, and offers all the storage space you could want. The complex has an amazing outdoor swimming pool hot tub, sauna and BBQ area and the new electric fireplace in the unit adds great ambience after a day on the slopes. Mere steps away from the Creekside gondola, you can put your ski boots on at home and walk across the street onto the gondola. With some vision it could be the perfect mini townhome, and never have to find parking to ski! Contact me for more information regarding the special space this unit has to offer. (id:60626)
RE/MAX Sea To Sky Real Estate
123 Sullivan Drive
Ajax, Ontario
Step into a home designed for both comfort and style. The oversized kitchen offers plenty of space for cooking and gathering, complemented by a formal dining area perfect for hosting. After dinner, unwind in the impressive great room that opens directly to a resort-style backyard complete with a covered deck and a heated fiberglass saltwater pool featuring swim-up seating and walk-in stairs. Say goodbye to liner replacements! Upstairs, spacious bedrooms boast beautiful custom Pioneer-milled hardwood flooring. Downstairs, the finished basement is your go-to space for movie nights, with a bonus bedroom nook and a full 3-piece bathroom. This home truly has it all! (id:60626)
RE/MAX Ace Realty Inc.
Lot 1 N/a
Grande Prairie, Alberta
Aggressively priced land for development - future phase of O'Brien Lake West. One of three parcels available. This parcel is 25.28 acres with 115 RG zoned residential lots in O'Brien Lake West Outline Plan. Located South of 60 Avenue, SE of Louis Riel French Immersion Catholic school. (id:60626)
RE/MAX Grande Prairie
2574 Confederation Parkway
Mississauga, Ontario
Awesome opportunity to make your Dream Home on 50 feet X 125 feet lot . Convenient Location In Central Mississauga, Steps To Public Transportation, Hospital And Park. 140 Town Homes Being Built Across The Street. Located South Of Dundas, There Are New Proposals For Developments On The Same Street. Lot of commercial opportunity available to make work and home space together. New windows and new Laminate flooring .24 hour notice required for all appointments. (id:60626)
RE/MAX Excellence Real Estate
33 Pakenham Drive
Toronto, Ontario
LOCATION! LOCATION! LOCATION! Easy Access To Main Roads, Walk To School, Plaza, TTC, 5 Minute Drive To Costco, Walmart & Rexdale Plaza. WOW! WOW! WOW! Rarely Found House With Inground Pool In North Etobicoke & What A House! Surrounded Of Greenery On The Front & On The Back. Just As The Swimming Pool Is Surrounded By Greenery & Flowers. Absolutely Cozy Secluded Private Back Yard Like A Cottage In The City, Walk Out From The House To Enjoyable Patio. The 3 Bedrooms Are Turned Into 2 Large Ones & Can Be Again Turned Into 3 Bedrooms. The Basement Has 3 Large Bedrooms & Separate Entrance With The Potential For An Apartment With A $2,500 Income, Etc. Can't Find Such A House! It's Like A Diamond In The Rough! (id:60626)
RE/MAX Premier Inc.
46 Eugenia Street
Barrie, Ontario
Legal Duplex! Two 4 bedroom apartments side-by-side. Upgraded with many new stainless steel appliances, including washer and dryers. Two kitchens, 2 living room rooms, 2 dining rooms on an oversized lot, almost double the size lot of some neighbouring properties (89.99 FT x 146FT) winterized, bunkhouse, complete with electricity, heat, and air air-conditioning. Parking for eight large vehicles/ trucks. Beautifully terraced, professional landscaping, and a fully fenced yard with large storage shed, patio and pergola. Perfect for investors or families living together with complete privacy and independence with many separate entrances. Easily convert bedroom to home office, the choice is yours. Endless possibilities! Seclusion in a quiet pocket of Barrie city centre, steps to sparkling lake Simcoe Waterfront. (id:60626)
Keller Williams Experience Realty
3324 Homestead Drive
Mount Hope, Ontario
This stunning storey-and-a-half home offers a perfect blend of elegance and functionality, set on a generous 62x208 foot private lot. The exterior showcases a striking combination of stone and fireproof siding, complemented by a double deep garage and a concrete driveway that accommodates up to six vehicles. Step into the backyard oasis, where you will find a charming koi pond, a gazebo for relaxation, and a custom shed for additional storage. Inside, the home is bathed in natural light, thanks to skylights and a four-season sunroom. The kitchen is a culinary delight, featuring granite countertops, stainless steel appliances, and a wine fridge, while the dining room, adorned with a cozy fireplace, sets the stage for memorable gatherings. Heated hardwood and ceramic flooring throughout the home ensure year-round comfort. The finished basement provides extra living space, enhancing the already spacious 2,236 square feet on the main level. Recent upgrades include brand new central air conditioning for added convenience. Located conveniently near the highway, Hamilton airport, the Canadian Warplane Heritage Museum, golf courses, curling clubs, schools, and restaurants, this property is not only well-connected but also offers a lifestyle of comfort and leisure. Don’t miss the opportunity to make this exceptional home yours! (id:60626)
Exit Realty Strategies

