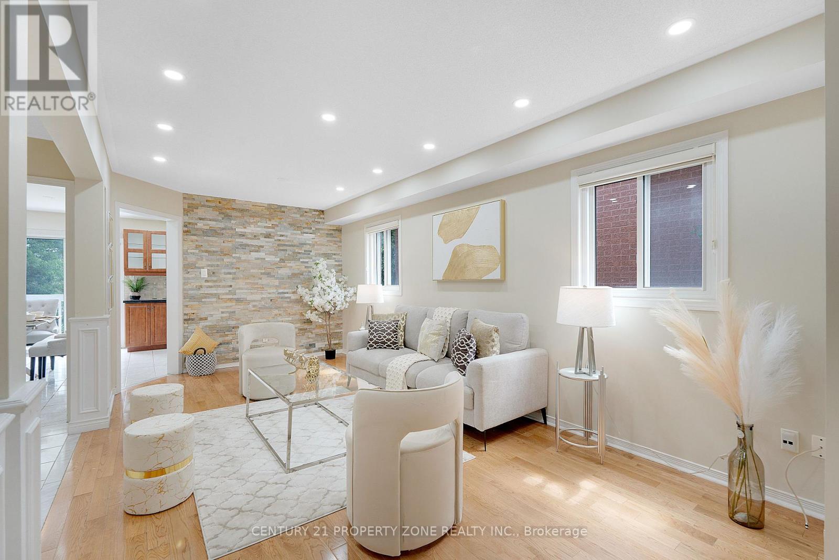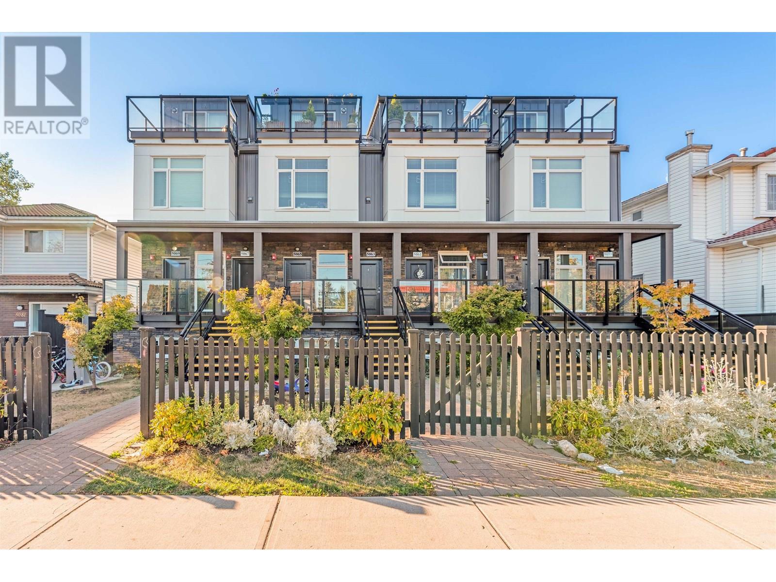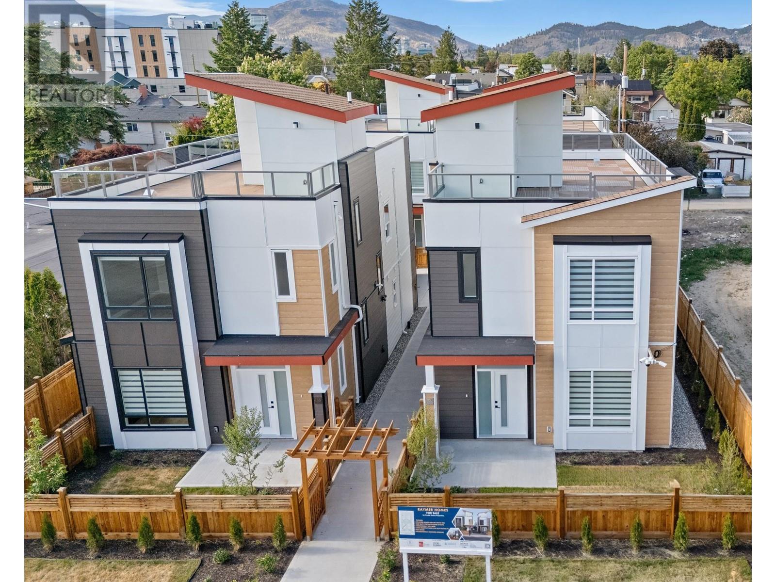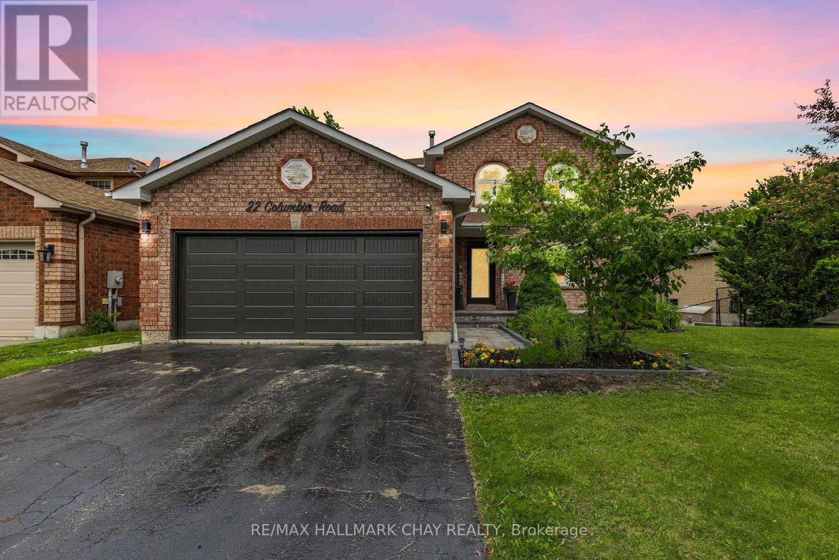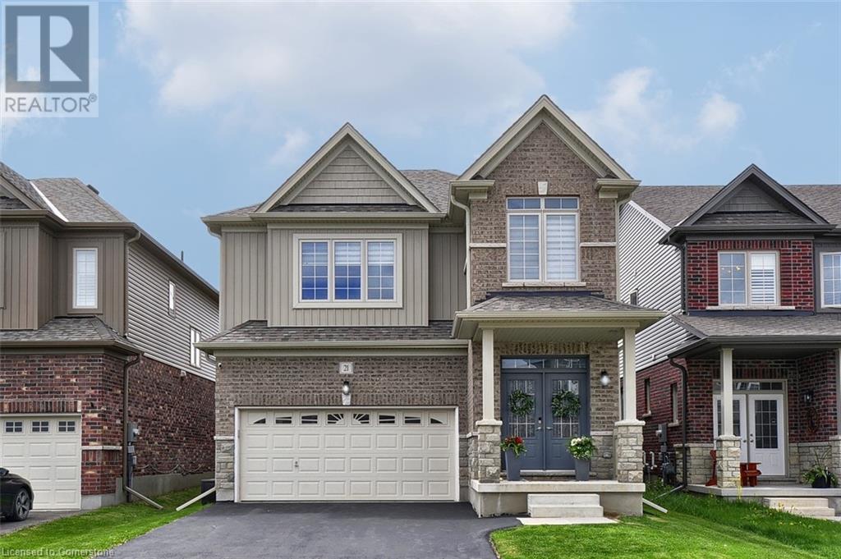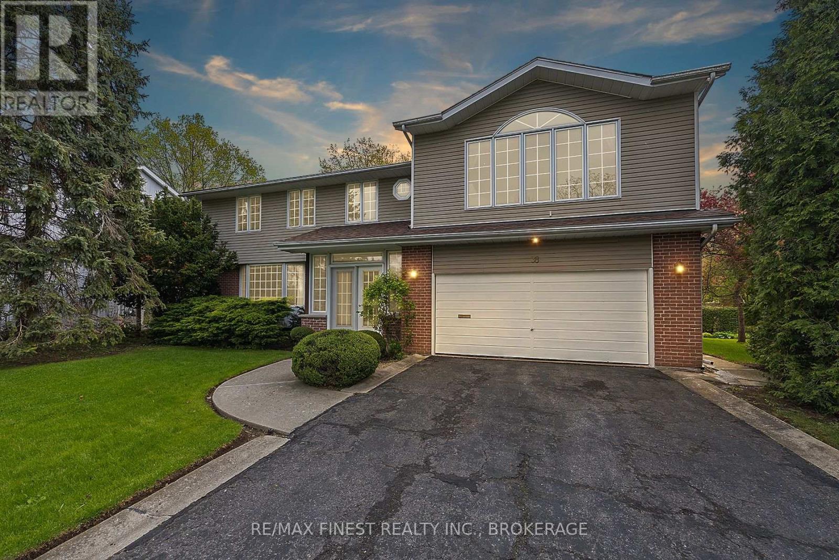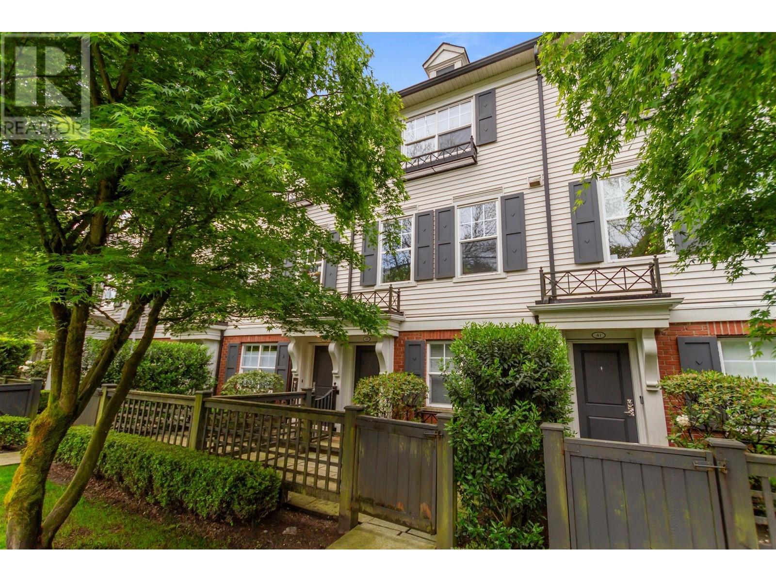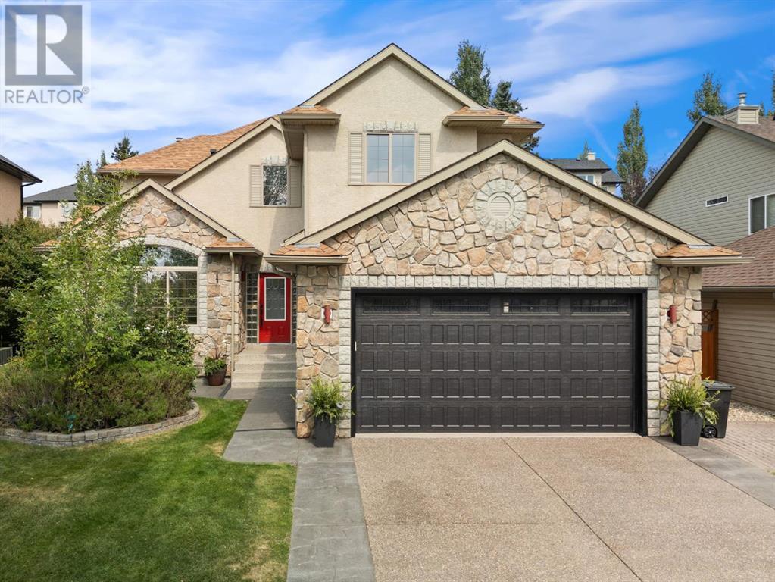5469 Palmerstone Crescent
Mississauga, Ontario
Absolutely Stunning 3+1 Bedroom, 4 Washroom Semi-Detached in Prime Streetsville!Key Features: Rare 24' x 118' lot on a quiet, family-friendly street Bright main floor with spacious living room, separate family room, and updated kitchen Modern kitchen with quartz counter tops & brand-new stainless-steel appliances 3 spacious bedrooms upstairs with additional bright family room Finished attic perfect for office, playroom, or creative space Walkout basement with 1-bedroom, full washroom, second kitchen, laundry & family room ideal for in-law suite or extended family Two laundry setups with energy-efficient machines on main floor Upgrades & Systems: New windows & zebra blinds (2019) High-efficiency Wolf furnace Tankless water heater (2023) New Gas range & dishwasher Top Location: Top rated Vista Heights Public School, St. Aloysius School Conveniently Located near major Highways 403,407 & 401, UFT. 10-minute walk to Streetsville GO Station & Public Transit Proximity to parks, trails, shopping malls, credit valley hospital & Streetsville village amenities This home offers space, versatility, and unbeatable value in one of Mississauga's most desirable neighborhoods! (id:60626)
Century 21 Property Zone Realty Inc.
5069 Earles Street
Vancouver, British Columbia
Priced BELOW assessed value!! Located in the heart of Vancouver´s desired Norquay Park neighbourhood. Walking distance to Kingsway, shops, restaurants, skytrain station & transit. This well designed & beautifully built 3 bed + 3 bath offers functional layout with potential for a mortgage helper! Quality finishes in quartz granite counter top, laminate flooring, & stainless steel appliances. Upgrades includes: electric fireplace, kitchen island with pull out cabinets, pot lights, smart thermostats, EV charging for parking & more! John Norquay Elementary & Windermere Secondary School Catchment. Best priced 3 bedroom 3 bath townhouse style home on the market!!! OPEN HOUSE July 26/27 (Sat/Sun) 2-4pm. (id:60626)
Sutton Group-West Coast Realty
754 Raymer Avenue
Kelowna, British Columbia
These units are leading the way in the emerging SFDTH (Single Family DETACHED Townhome) market, or as some experts have said; “detached townhomes are the new single-family dwelling.” Centrally located near KSS, Raymer Elementary School, OUC and some of Kelowna’s finest restaurants in Pandosy Village, these homes add options for families and investors. The unique in-law flex room with mini kitchen/wet bar/full bathroom with a separate entrance would be perfect for your college student; in-laws or your out-of-town guests or for AIR BNB. The main level features a large quartz island, in an open kitchen with quality gas stove and SS appliances, a pot filler, and a wine fridge. The kitchen opens onto the dining area and great room with lots of space to entertain your guests or cozy up to your GAS fireplace. The powder room is chic and modern. The glass railings on the interior stairs add a level of sophistication as you head up to the second floor. There you will find three large bedrooms, including a primary with a well-appointed ensuite and walk-in closet, a large laundry room and an additional full bathroom. Up another level you will find an expansive 765 sq ft roof top patio punctuated by safe and attractive glass railing, large decking tile and a mix of synthetic grass. If you like the feel of real grass in your toes, these SFDTH (Single Family DETACHED Townhome…just to repeat the acronym) feature both a front and back yard all fenced and private for your kids and or your pets to frolic. The landscaping is impeccable with select trees and shrubby. If urban living combined with privacy and quiet enjoyment of your property is on your radar, then check out these SFDTH homes today! (id:60626)
Oakwyn Realty Okanagan
1268 Salmers Drive
Oshawa, Ontario
Welcome to 1268 Salmers Drive A Stunning Home in Prestigious North Oshawa! This 2600+ sq. ft. all-brick detached home, built by the award-winning Great Gulf Homes, is move-in ready and designed for both luxury and entertainment. Whether you're enjoying the custom basement bar in winter or hosting summer gatherings on the spacious two-tier deck with an above-ground pool, this home offers endless enjoyment. The freshly painted main floor features an open-concept kitchen with granite countertops, a breakfast bar, stainless steel appliances, and ceramic flooring. It also includes a home office, formal dining area, and a bright living room. Upstairs, four large bedrooms await, including a primary suite with new vinyl plank flooring. The fully finished basement is a highlight boasting a custom wet bar with a Kegerator, dishwasher, and bar fridge, plus a cozy entertainment space. The private backyard oasis completes this entertainer's dream. Book your showing today! (id:60626)
Homelife/miracle Realty Ltd
22 Columbia Road
Barrie, Ontario
Stunning Updated 4+1 Bedroom Home Backing onto Serene Green Space in Desirable Holly Area. MAIN LEVEL: Newly renovated kitchen, SS Appliances, stunning quartz countertops & matching backsplash. 2 pc guest bathroom. New hardwood and tile floors throughout main floor and upstairs. New vanities & light fixtures. Open concept design perfect for family gatherings flows seamlessly into dining, living room, & the family room with a gas fireplace leads to the upper deck, offering breathtaking views of the private backyard and lush green space beyond, with no homes behind. UPPER LEVEL: 4 bedrooms with new remote fans & lighting, generous master suite has walk in closet & ensuite bath. Upstairs includes a second 4 pc bath with new vinyl wall and convenient second floor laundry. A skylight brightens the hallways and stairs. BASEMENT: Fully finished basement offers abundant possibilities with it's spacious layout as a teenager retreat, a recreation room or In-law suite. It features a kitchen area, separate bedroom, bathroom, laundry and living area with a second fireplace. The basement walks out to a covered deck, extending the living space even further. EXTERIOR: fully fenced (pool sized) backyard with 2 sheds for extra storage, stone steps leading down the side of the house. New interlock for front porch & walkway. This home is a rare find, offering both elegance and practicality in a prime location. Don't miss the chance to make it yours. (id:60626)
RE/MAX Hallmark Chay Realty
East Point
Souris, Prince Edward Island
Attention investors! This is an amazing chance to purchase over 60 acres of oceanfront property. The potential is endless, whether you are looking to develop a waterfront community, a campground, a cottage business etc this property is perfect. We have compiled 3 separate listings together to create this one in a lifetime opportunity at a $100,000 discounted price! With its breathtaking views, this waterfront acreage listing also presents a unique possibility for those seeking a peaceful retreat or a magnificent site to build their dream home. Imagine waking up to the gentle sound of waves rolling onto the shore or ending your day with stunning water views as the sun sets! Additionally, this listing provides convenient access to nearby amenities and attractions. Located on the outskirts of Souris you have the best of both worlds- a private oasis nestled in nature, yet within reach of modern conveniences. So, whether you are looking for an investment opportunity or your own private oasis this property is sure to exceed your expectations. Don't miss the chance to own a piece of paradise and experience the unparalleled beauty and tranquility of PEI's southshore! (id:60626)
Royal LePage Country Estates 1985 Ltd
62 Albert Street
Strathroy-Caradoc, Ontario
A unique opportunity to own a brewery/ Flour Mill and Grain Mill in Downtown Strathroy. Ready to operate as a turnkey business. Alternatively, the property / business can be transformed into a distillery, a flour mill, or a grain mill as it was before. The mill has a capacity of about 100 tons of flour per day. The site covers about 0.59 acres of land and includes an approx.12,000 sqft. production facility, 4 silos of 1350 tons each and 6 transitional silos, as well as two large storage/warehouse buildings that are leased from CN Railway. The price included both the real estate and the existing brewery & Flour Mill equipment. (id:60626)
Sotheby's International Realty Canada
21 Gourlay Farm Lane
Ayr, Ontario
Welcome to 21 Gourlay Farm Lane in the town of Ayr. This beautiful home was built in 2022. Walk into an open concept where an 11 ft island for entertaining awaits. Kitchen has 1 1/4 quartz counter tops and gas stove. Living room area has added book shelves for storage and easy access when wanting to read and enjoy your gas fireplace. Make your way up to the hardwood stairs to 4 great sized bedrooms, along with a Jack and Jill and 2 ensuite bathrooms. Upstairs has extra under pad carpet. The backyard is finished with patio stones and is fully fenced for your privacy. (id:60626)
Coldwell Banker Peter Benninger Realty
38 Lakeland Point Drive
Kingston, Ontario
Welcome to 38 Lakeland Point Drive situated across from the community waterfront park experience the spectacular sunsets from the second story great room / primary bedroom it's your decision on what you make it. Or look out your main floor living room at the waterfront view. This large home is ready for new owners to love it as much as the previous ones did. Boasting such inclusions as Central Vac, Bosch dishwasher, 2 stacked Miele ovens and Electric cooktop. With many improvements from upgraded fiberglass attic insulation, to three Wall mounted Heat pump / Air conditioners, Vermont casting Gas Glass-front stove all inspected April 2025 by Exclusive Cooling. Enjoy the large eat-in kitchen with ample storage and exit to 10 x 14 foot deck in the backyard which has underground sprinkler system with controller all ready and working, inspected May 2025. The Royal outdoor shed 8x10 sits on a concrete pad features double hinged doors for easy access. So don't hesitate book your private viewing great location just steps to the water an minutes from shopping, recreation, public transit, Airport and much more truly a unique property with so much opportunity for a growing family. Please use showing time for all appointments. This is an Estate sale and is being sold as is where the condition property has been well maintained. (id:60626)
RE/MAX Finest Realty Inc.
40 101 Fraser Street
Port Moody, British Columbia
Welcome to Corbeau by Mosaic, where urban convenience meets West Coast charm. This stylish 3-level townhome offers 1,321 square ft of smart, functional living in one of the most walkable pockets of Port Moody. Just steps from Inlet Centre SkyTrain, the West Coast Express, Rocky Point Park, and the city´s most popular breweries, cafés, and waterfront trails, this is where community and connection come naturally. The ground level offers a bright, versatile den/bedroom - ideal for working from home. Upstairs, the main living area is flooded with natural light and features a modern kitchen with upgraded stainless steel appliances, an oversized island, and a sun-filled dining room facing south. (id:60626)
RE/MAX Sabre Realty Group
92 Hartrick Place
Whitby, Ontario
OFFER ANY TIME!!! Welcome to Amazing Home for Sale 3+1 Bedrooms and 4 Bathrooms. This meticulously maintained home is move-in ready The custom kitchen boasts quartz counters, a large island, stainless steel appliances, and custom cabinetry. Flooring enhances both the main and second floors. The Primary Bedroom features a newly built ensuite washroom that comes with a glass shower door and a modern shower. The finished basement includes an electric fireplace and a Potential Separate entrance to the basement, a feature wall with built-in shelves, and ample space for relaxation. Home is equipped with security system cameras and a touchpad key lock. Step outside to enjoy a private backyard with a deck, shed, and gas BBQ hookup. Driveway: With no sidewalk, the driveway accommodates parking for 4 cars. Walking distance to Transit /Plaza. Located in an AAA-rated school area, 5 minutes to Hwy 401 !!!! 4 Public & 4 Catholic schools serve this home. Of these, 8 have catchments. There are 2 private schools nearby.8 sports fields, 5 basketball courts and 7 other facilities are within a 20-minute walk of this home. Street transit stop less than a 1 min walk away. Rail transit stop less than 6 km away. ** This is a linked property.** (id:60626)
Trimaxx Realty Ltd.
393 Banister Drive
Okotoks, Alberta
Just what you've been waiting for, this former show home is just steps to the Crystal Shores Lake and has custom features everywhere you look throughout the property! Located just half a block from the lake entry, you'll notice the beautiful stucco & stone curb appeal and a extended stamped and exposed driveway that leads into the heated garage with epoxy flooring and access door to back yard. Inside the front door is a grand entry with soaring ceilings. The formal sitting room has vaulted ceilings and large south facing window that fills the room with light. The kitchen is gorgeous with 2 tone cabinetry, large island with built in microwave & beverage fridge & hanging pot rack, gas range with tiled arch surround, window cabinets, stainless steel appliances, bright quartz countertops, corner pantry, sink looking out onto the back yard, and ample cabinetry. The living room has high coffered ceilings, massive windows, floor to ceiling stone fireplace, built ins and cabinetry with display lighting. The dining nook over looks the backyard and is filled with natural light. Through the barreled archway you'll find the formal dining with ample lighting, custom hardwood flooring detail and wooden accent pillars. The main floor also has an office, laundry room with cabinetry, powder room and mud room with built in storage. Take the curved staircase upstairs where you'll find the master suite with french doors, big windows, large walk-in closet and ensuite bathroom with double vanity, large soaker tub and newly renovated tiled shower with bench and glass door. There are 2 generous bedrooms with a jack'n'jill styled bathroom with double vanity and newly renovated walk-in shower. The basement is fully finished with a large family/games room with gas fireplace, 2 good sized bedrooms and another full bathroom. The yard is an oasis, you'll want to spend all your time there! It has underground sprinklers, a large composite deck, retaining wall, concrete patio and pathway around hou se, mature trees, outdoor kitchen with stone sit up bar, BBQ, beverage fridge and smoker, gas line to the fire table, and a storage shed. There is wainscotting throughout most of the home, A/C, drinking water system, custom shutters, and so much more!! (id:60626)
RE/MAX Irealty Innovations

