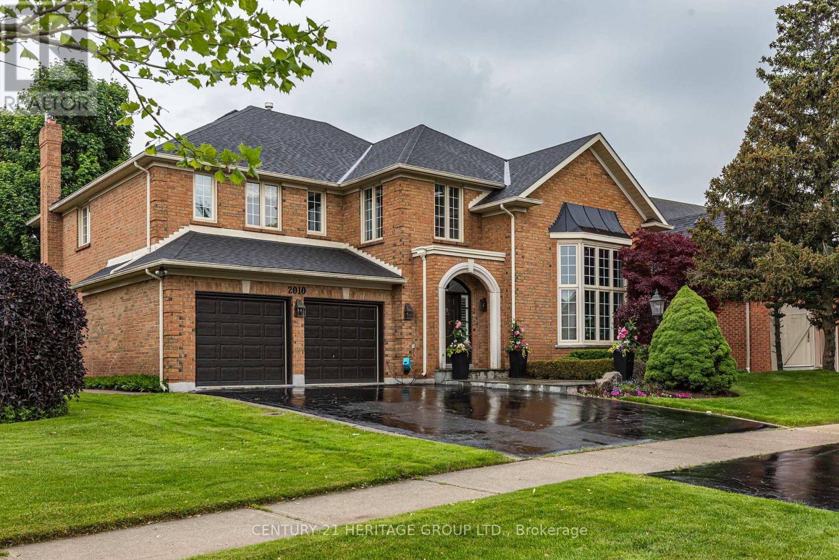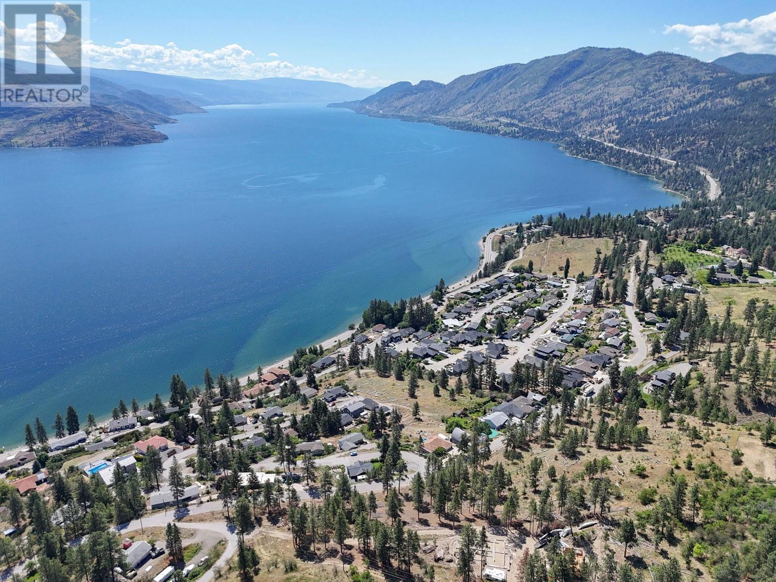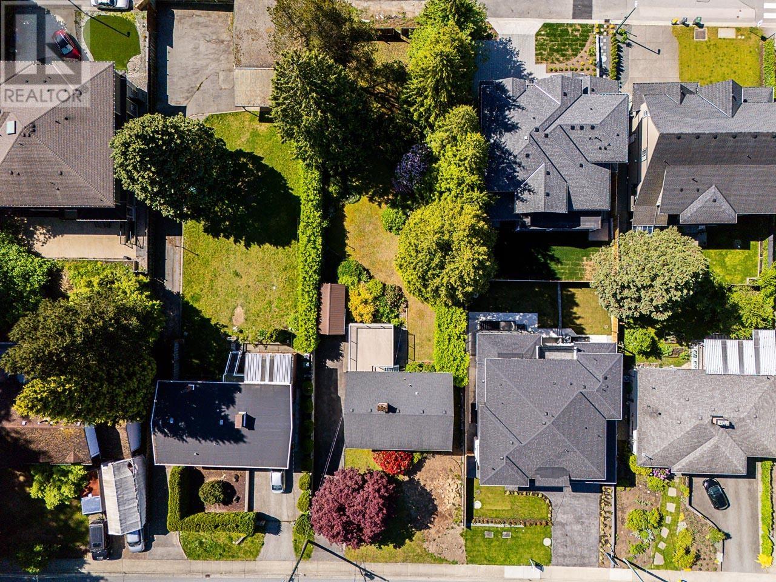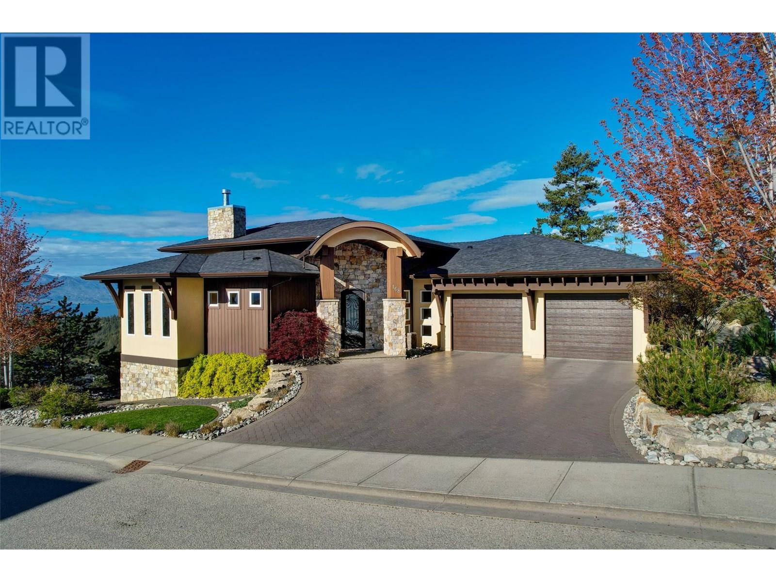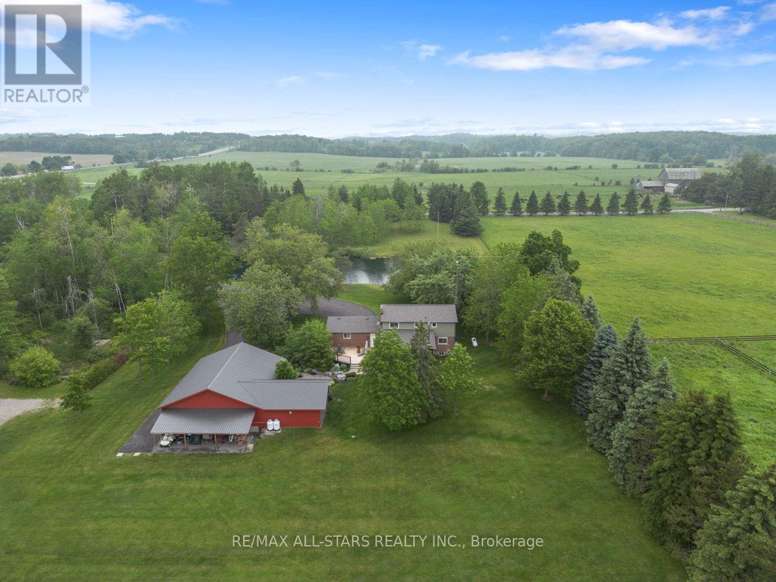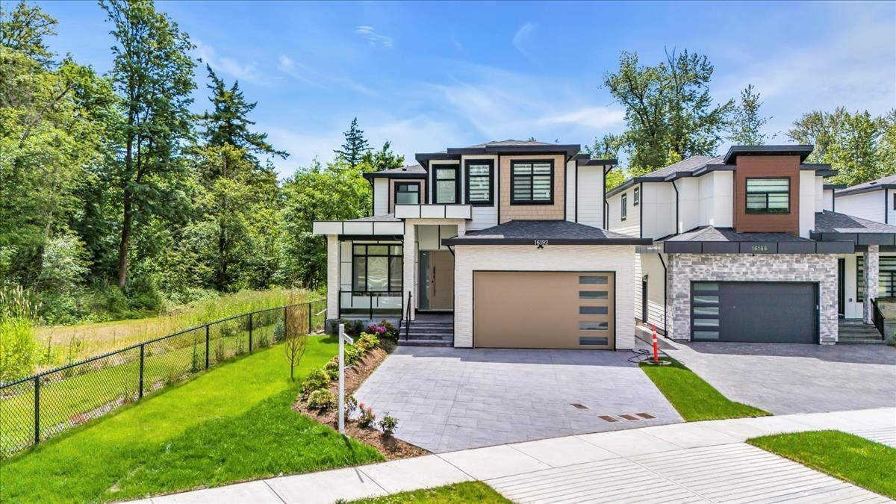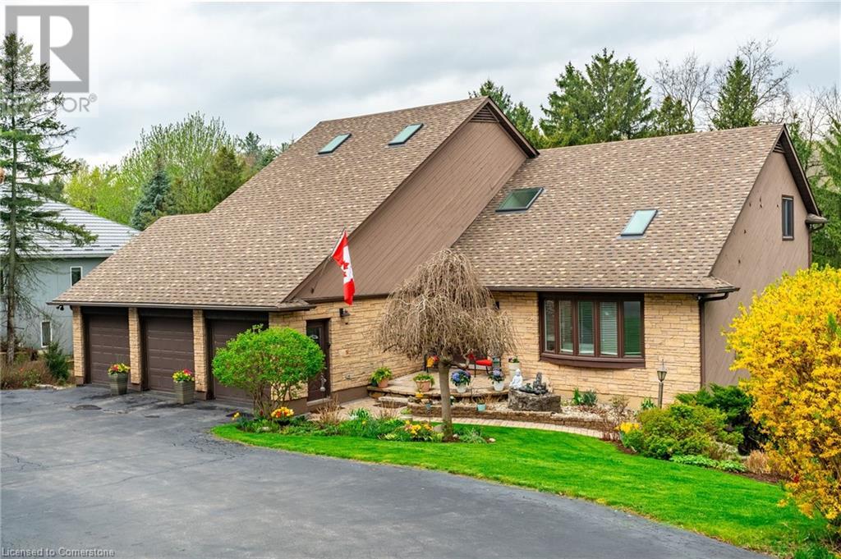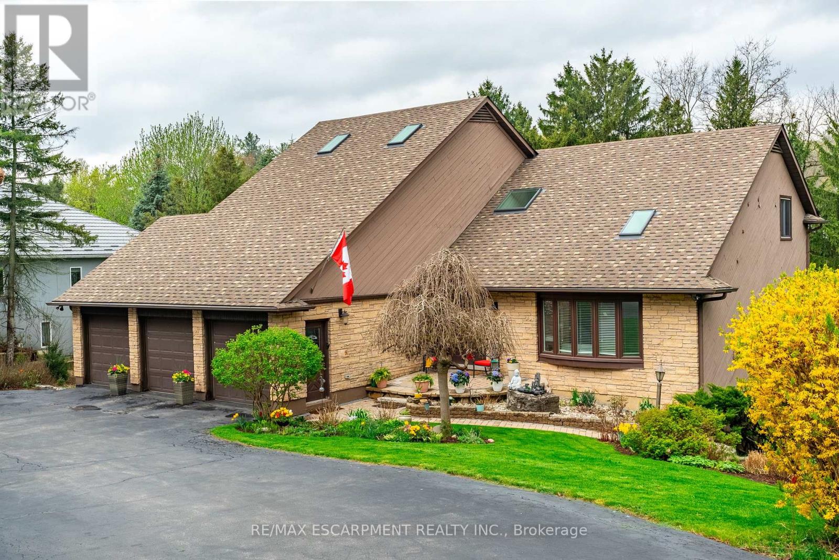2010 Parklane Crescent
Burlington, Ontario
Welcome to 2010 Parklane Crescent, an exceptional luxury residence nestled in the prestigious and highly desired Millcroft community. Situated on a generous, beautifully landscaped lot, this home offers refined living with a spacious layout and exquisite finishes throughout. The stunning primary suite is a private retreat featuring a spa-inspired ensuite designed for ultimate relaxation, complete with deep soaking bath tub, oversized shower and steam room. Three additional generously sized bedrooms provide comfort and versatility for family and guests alike. The chefs kitchen is the heart of the home, meticulously appointed with high-end appliances, premium finishes, and thoughtful designperfect for both everyday living and entertaining. Downstairs, the professionally finished basement is a true standout, boasting a custom wine cellar, cozy sitting room, and a full secondary suite with a private entranceideal as an in-law or nanny suite, or an excellent income-generating opportunity. Live in luxury, comfort, and style on one of Millcrofts most desirable streets. (id:60626)
Century 21 Heritage Group Ltd.
1045 Fair Birch Drive
Mississauga, Ontario
Welcome To Your New Home On Tree-Lined Fair Birch Drive In Coveted Lorne Park. This 4+1 Bedrooms, 4 Bathrooms Designer Residence Is Perfect Living. Great Layout Provides Ample Indoor & Outdoor Space For The Family Or To Entertain Old And New Friends. Enjoy The Inground Saltwater Pool, Patio And Backyard With Lots Of Lawn Space Privately Backing Onto A Lush Ravine. This Property Has Been Meticulously Maintained And Renovated Including A Complete 2022 Main Floor Overhaul Including New Hardwood Flooring, A Stunning Chefs Kitchen Relocated For Maximum Functionality, All New Appliances, Stylish Cabinetry, Waterfall Island Countertop And Two Sinks For Extra Versatility During Daily Life Or Special Occasions, 25-Year Shingles Roof And Skylight Installation. Nestled In A Family-Friendly Neighborhood With Abundant Green Spaces, Shops, And The Esteemed Lorne Park School Catchment Area, This Home Offers The Ultimate Suburban Lifestyle. Enjoy Walking Distance To Grocery, Restaurants, Services And Convenient Access To The QEW.2023 - New Hayward Pool Pump 2022 - Skylight Tunnel Installed 2022 - New Plywood And 25 Year Roof Shingles 2022 - Complete Main Floor Reno Including Kitchen Relocation, Floors and All New Appliances 2021 - Pool Converted to Saltwater 2021 - New Beam Central Vac Unit 2020 - 12' x 10' Metal Gazebo 2020 - Front And Backyard 7 Zone Rain Bird Lawn Irrigation System 2019 - Pool Cabana/Garden Shed Installed 2019 - "Trampoline Style" Pool Cover Installed 2018 - Humidifier Installed on Furnace 2018 - Removable Child Safety Fence Installed Around Pool. (id:60626)
Royal LePage Real Estate Services Ltd.
6446 Renfrew Road
Peachland, British Columbia
BUILD YOUR DREAM ESTATE IN PEACHLAND - Welcome to one of Peachland’s most desirable lakeview acreages. This 3.23-acre gently sloping parcel captures sweeping views of Okanagan Lake and offers the rare freedom to design your ideal estate, vineyard, orchard, or hobby farm. The land’s natural topography makes it perfect for a custom home with privacy, gardens, and lifestyle potential. Enjoy all that Peachland has to offer just minutes away - stroll the lakefront boardwalk, dine at local restaurants, and access boating, hiking, and skiing nearby. In addition to its incredible lifestyle appeal, the property has already passed 1st through 3rd readings for a 31-unit townhome project, giving it long-term flexibility for future development. The Stuart Road Connector, while not yet in place, is noted as a fire safety priority by the District, adding strategic value to the property. Whether you’re looking to build and enjoy now or secure land for future family use, this parcel offers a rare blend of beauty, utility, and investment-grade upside. (id:60626)
Royal LePage Kelowna
1131 Lansdowne Avenue Sw
Calgary, Alberta
Backing the Britannia Ridge with a beautiful private lot in desirable Riverdale/Lansdowne neighborhood. This 2 story 4 bedroom home offers a fabulous layout for family life + entertaining. The curb appeal with front veranda is a welcoming approach to the home. Enter to a two story entrance with loads of light, 9 foot ceilings, hardwood flooring + neutral decor. Immediately off the entrance is a main floor office/flex room. The living room (with gas fireplace) + dining rooms are the perfect size for gatherings. Very spacious kitchen with loads of cabinetry + counter space as well as pantry + roomy breakfast nook which overlooks the beautiful backyard. The family room is off the kitchen + offers a wood burning fireplace with dumb waiter to the garage for the firewood storage. Four large bedrooms upstairs as well as a laundry room; the primary bedroom is very large with sitting area, 4 piece ensuite bath + walk in closet + a lovely view. The lower level is developed with a family room, full bath, huge storage room + 4 car tandem garage. Steps to Sandy Beach, the river + pathway system + walking distance to excellent schools, the shops of Britannia, Parks + Glencoe. (id:60626)
Real Estate Professionals Inc.
679 W 18th Avenue
Vancouver, British Columbia
Discover refined living in this stunning 1/2 duplex by Mahnger Homes in the heart of Douglas Park! Elegant design meets luxury with warm tones, oversized windows, and brushed White Oak floors throughout. The large gourmet kitchen boasts sleek flat-panel cabinetry, quartz counters/backsplash, and premium matte white appliances. Upstairs, find the spacious primary bedroom with walk-in closet and balcony. The versatile third level offers a bedroom, guest room, or expansive family room opening to a covered deck-perfect for entertaining. Stay comfortable year-round with a heat pump for heating and cooling. Covered parking and 3 storage lockers add convenience. Steps from parks, cafes, top schools, and transit-this is urban living at its finest! (id:60626)
Macdonald Realty
614 Chapman Avenue
Coquitlam, British Columbia
Attention Developers & Investors! This 12,810 square ft can be redeveloped to Small Scale Multi-Unit Housing under R-3 zoning! Property backs onto Nicola Avenue! With Coquitlam's new zoning bylaws, each lot could be eligible to build up to 4 units! Great Location! Walk to endless hiking/biking trails on Burnaby Mountain. Short drive to Clark Road which has Starbucks, Safeway, Dollarama, McDonalds, and the Burquitlam Skytrain Station. Short commute to SFU, Lougheed Shopping Center, and the Vancouver Golf Club. School Catchment: École Glenayre Elementary, École Banting Middle, Port Moody Secondary, École Glenayre Elementary, École Banting Middle, & École Dr. Charles Best Secondary. (id:60626)
RE/MAX Crest Realty
168 Skyland Drive
Kelowna, British Columbia
Crafted for discerning buyers seeking a refined lifestyle, this luxury Kelowna home is ideal for professional couples or retirees who value privacy, entertaining, and top-tier finishes. The residence boasts a triple-car garage, 270-degree views and all the bells and whistles. The property has recently received a landscaping refresh, keeping it elegant, eye-catching and low maintenance. The outdoor space has a partial outdoor kitchen, a massive concrete patio, multiple entertaining areas, a saltwater hot tub, an outdoor shower, a 2-piece bathroom, and a pergola with 3 sides of a motorized awning. The heated pool is saltwater, has removable bar stools and a motorized cover. Inside, the open-concept living area features floor-to-ceiling windows with motorized shades and sophisticated light fixtures. The gourmet kitchen is equipped with dual islands, top-of-the-line appliances from Fisher & Paykel, Miele, and Bosch. Also in the kitchen, you will find two dishwashers, a built-in espresso machine, and twin wine fridges. The master suite offers luxury with heated tile flooring and expansive windows. Additional amenities include a built-in sound system, a private office with wood shutters and a lower level designed for entertainment, complete with a wet bar (w/ dishwasher), heated stamped concrete flooring, a gym, and a theatre room with projector setup. The Garage has a thoughtful moisture removal system, epoxy flooring and custom cabinetry for storage. (id:60626)
RE/MAX Kelowna
6828 Hamber Street
Richmond, British Columbia
Located in the prestigious Terra Nova community, this well-maintained 4-bedroom, 3-bathroom home offers over 2,300 square ft of stylish, functional living space. Over $200,000 in upgrades between 2023 and 2024 include Bosch and KitchenAid appliances, Quartz and Silestone countertops, and premium window and door replacements. Features like radiant in-floor heating, motorized blinds, Low-E glass, and a beautifully hardscaped backyard with ambient lighting create a truly move-in-ready experience. An extended driveway adds convenience and charm. Steps from the riverfront, top-ranked Spul'u'Kwuks Elementary and J.N. Burnett Secondary, as well as parks and shopping, this home offers the perfect blend of quality, location, and lifestyle. (id:60626)
RE/MAX Crest Realty
30 Scugog Line 6
Scugog, Ontario
Imagine listening to a bubbling fountain in your pond with an evening cocktail or a morning cappuccino watching the ripples in the water as it approaches shore... splash.. there's the heron right on time... or a garden party for your friends and family... a little something for everyone is here! A rural estate nestled between Uxbridge and Port Perry on 5.96 acres of an immaculately kept lot shielded from neighbours and the road with mature trees and manicured lawns surrounding a spring fed pond that provides one of the prettiest approaches to a home not often found. A perfect asphalt paved drive from the street to home and workshop provides a parking area suitable for family living and entertaining; In 2016, the circa 1981 custom 2 storey saw 90% of its perimeter interior walls removed and new spray foam, wiring, plumbing, drywall, paint and trim/casings and doors installed; updated exquisite baths with glass shower surrounds completed, distressed hardwood and broadloom flooring installed throughout; a traditional floor plan allowing for ease of family living and entertaining with main floor family room open to an eat-in kitchen with custom live edge counters and southern exposed glassed eating area with propane stand alone stove; walk out to screened sun room, custom wood deck and hardscapes leading to workshop building; basement is fully developed with 2 bedroom in-law suite with 4 pc bath and combination kitchen and living area perfect for multi generational living; Circa 2017 40' x 48' metal clad workshop with double 12' x 10' o/h doors leading to spray foamed interior with epoxied heated concrete floor, metal clad ceiling, LED lights and attached 24'x24' mancave/hobby room with bar, rough in for water and 3pc bath (roughed into septic); additional shelter 14' x 40' for RV storage and sheltered lean-to for equipment/toy storage; don't forget the oversized attached garage with entry to breezeway/main floor-check out the video.This home is your personal oasis. (id:60626)
RE/MAX All-Stars Realty Inc.
16192 78 Avenue
Surrey, British Columbia
Welcome to 16192 78 Ave, Surrey-a brand-new, high-end custom-built home nestled in the quiet subdivision of Fleetwood. This impressive 4,100 sqft residence offers exceptional space and comfort, featuring two large basement suites, a dedicated theatre room for entertainment, and expansive balconies, including one off the master bedroom on 2nd floor. A master bedroom is also located in the main floor. Sitting on a 7,600 sqft corner lot, right next to a quiet park, this home has lots of natural light. A large driveway ensures ample parking, while the beautifully designed interiors and modern finishes elevate the living experience. Nearby Fleetwood secondary school and close access to highway. This rare gem blends elegance, convenience, and peaceful surroundings-an extraordinary place to call home. OPEN HOUSE Saturday and Sunday July 19th-July 20th 2:00-4:00 PM! (id:60626)
Keller Williams Ocean Realty
1962 Snake Road
Burlington, Ontario
Your dream home awaits at this custom-built 3,000 square foot masterpiece nestled on a generous half-acre lot. Enter the home to discover an abundance of natural light, with strategically placed skylights that illuminate every corner of the home. The spacious family room boasts a stunning 25-foot open vaulted ceiling, creating an airy and inviting atmosphere perfect for both relaxed living and elegant entertaining. The heart of the home is a sun-drenched, beautiful kitchen featuring wall-to-wall windows that invite the beauty of nature indoors, providing a serene backdrop as you cook and gather with loved ones. Upstairs, retreat to the luxurious primary suite complete with a lavish five-piece ensuite and dual walk-in closets designed for his and hers storage. Two additional well-appointed bedrooms and a stylish four-piece bath complete the second floor, ensuring ample space and privacy for family members or guests. The fully finished walkout basement offers versatility and convenience, featuring an additional bedroom and a full bathroom—ideal for accommodating extended family, guests, or even a private home office. Outside, your private backyard oasis awaits with a sparkling pool, a soothing hot tub, and a charming campfire spot perfect for evenings under the stars. This home combines modern comforts with thoughtful design, ensuring a lifestyle that celebrates both indoor luxury and outdoor living. This is your chance to call this exquisite property your own. Don’t be TOO LATE*! (id:60626)
RE/MAX Escarpment Realty Inc.
1962 Snake Road
Burlington, Ontario
Your dream home awaits at this custom-built 3,000 square foot masterpiece nestled on a generous half-acre lot. Enter the home to discover an abundance of natural light, with strategically placed skylights that illuminate every corner of the home. The spacious family room boasts a stunning 25-foot open vaulted ceiling, creating an airy and inviting atmosphere perfect for both relaxed living and elegant entertaining. The heart of the home is a sun-drenched, beautiful kitchen featuring wall-to-wall windows that invite the beauty of nature indoors, providing a serene backdrop as you cook and gather with loved ones. Upstairs, retreat to the luxurious primary suite complete with a lavish five-piece ensuite and dual walk-in closets designed for his and hers storage. Two additional well-appointed bedrooms and a stylish four-piece bath complete the second floor, ensuring ample space and privacy for family members or guests. The fully finished walkout basement offers versatility and convenience, featuring an additional bedroom and a full bathroom - ideal for accommodating extended family, guests, or even a private home office. Outside, your private backyard oasis awaits with a sparkling pool, a soothing hot tub, and a charming campfire spot perfect for evenings under the stars. This home combines modern comforts with thoughtful design, ensuring a lifestyle that celebrates both indoor luxury and outdoor living. This is your chance to call this exquisite property your own. RSA. (id:60626)
RE/MAX Escarpment Realty Inc.

