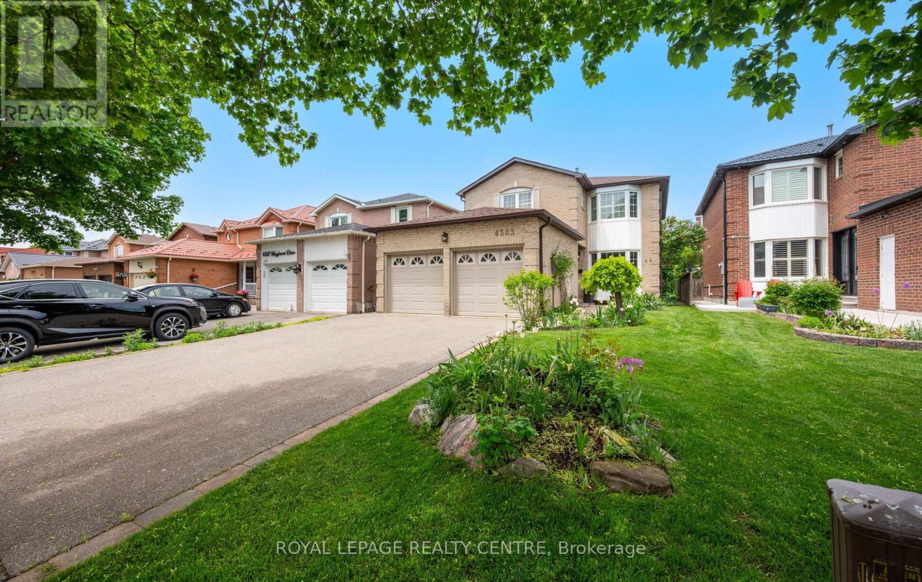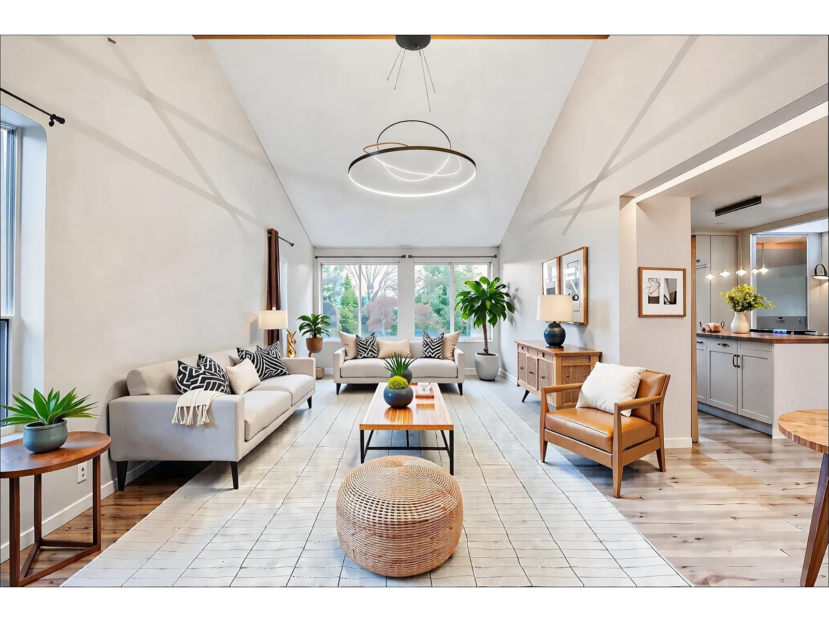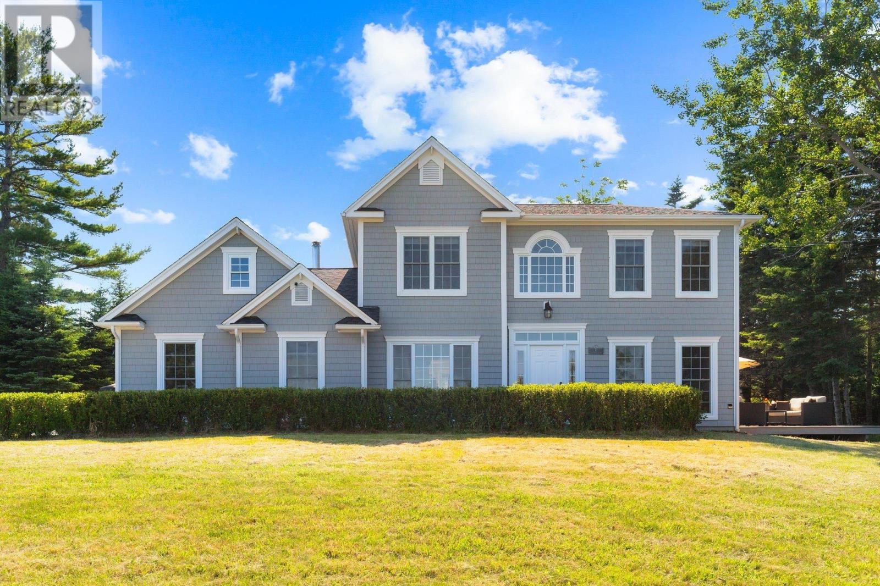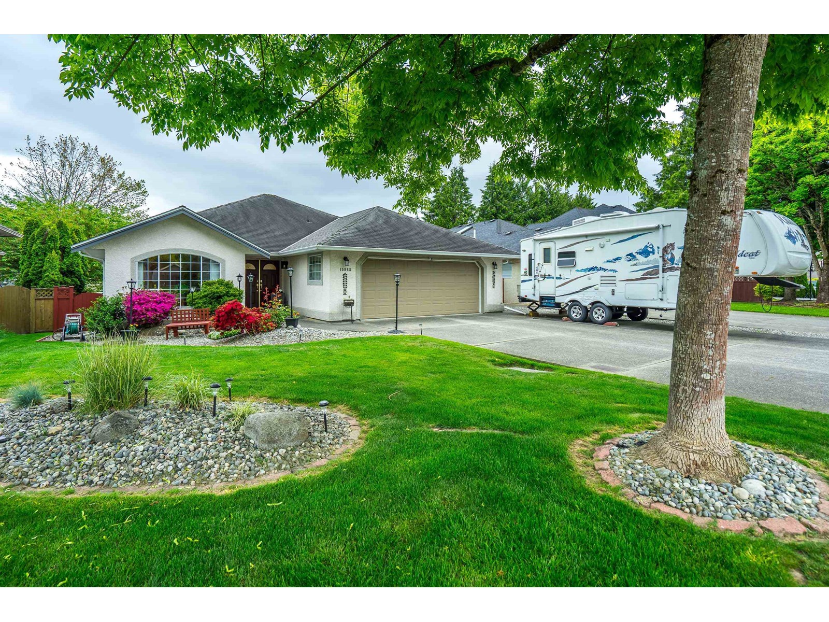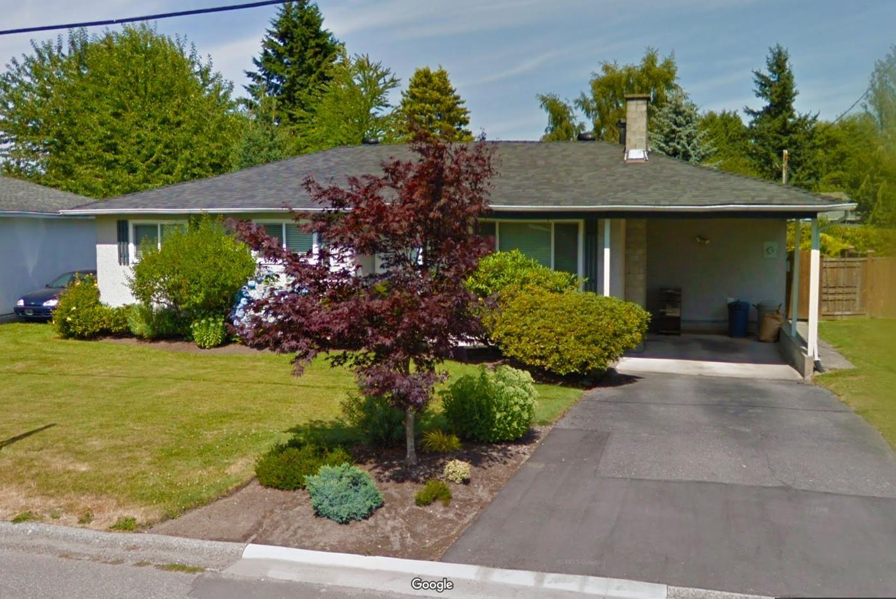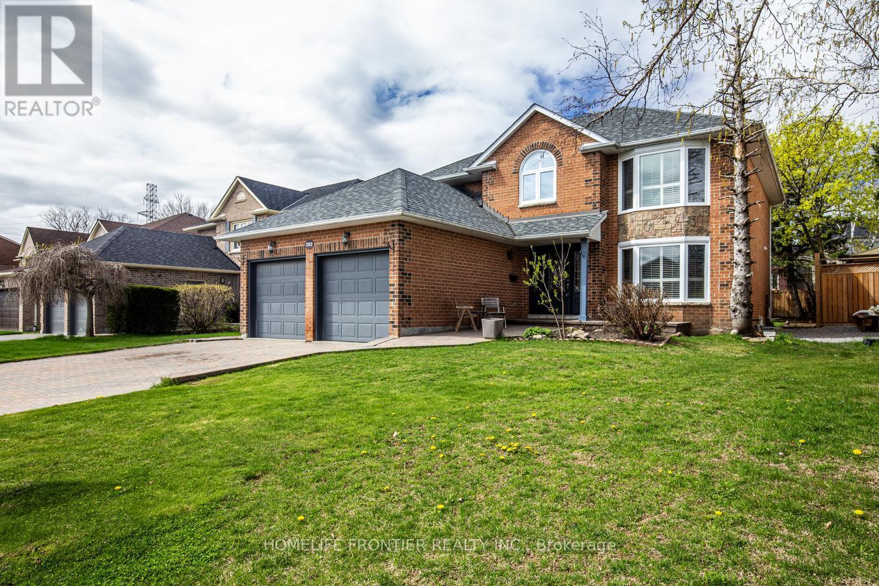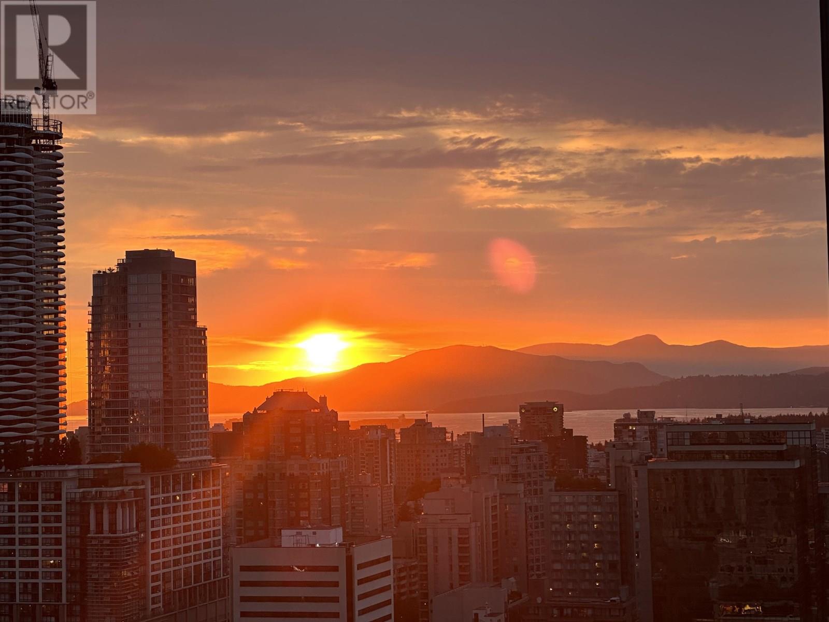4198 Fuller Crescent
Burlington, Ontario
Absolutely Gorgeous 2254 sqft Detached house In Peaceful and Safe Alton Village. ProfLandscape, Great Room with Cathedral Ceilings, Separate Dining Room, Eat-In Kitchen, EnsuiteBathroom in Master bedroom in Main floor, Solid Oak Staircase, Designer Kitchen with withGranite and Maple Cupboards. Porcelain Tile, Hardwood flooring, Main Floor Laundry,Maintenance Free Exterior. Minutes drive to High way; Walking distance to Shopping malls, Dr.Frank J. Hayden Secondary Schools, Community center, Library and Entertainments, etc. (id:60626)
Aimhome Realty Inc.
4383 Mayflower Drive
Mississauga, Ontario
This Lovingly Maintained Home Is Located In The Heart Of Mississauga, Just Minutes From Public Transit, Square One Shopping Centre, And Highway 403. Schools Are Within Walking Distance. Situated In A Quiet Neighborhood, This Move-In-Ready Property Offers A Bright And Very Spacious Layout With 3 Bedrooms. The Primary Ensuite Was Renovated In 2024 And Features A Floating Tub, A Double Standalone Shower, And High-End Finishes With A Luxurious Spa-Like Feel. The Renovated Eat-In Kitchen Includes A Gas Stove, Granite Countertops, And Custom Wood Cabinetry, With A Walk-Out From The Breakfast Area To A Private, Fenced-In Yard. Main Floor Laundry Features Built-In Cabinets And Countertops With A Window. The Living Room Boasts A Bay Window And Double French Doors. A Cozy Family Room With A Wood-Burning Fireplace Is Nestled In The Corner. The Home Includes A Double Car Garage, Double Private Driveway With No Sidewalks, A Total Of 6 Parking Spaces. (id:60626)
Royal LePage Realty Centre
8366 Arbour Place
Delta, British Columbia
This UPDATED MOVE-IN READY 2,586 sq.ft., 4 bedroom, 3 bath, 3 level split home is set on a private 8,546 sq.ft. cul-de-sac lot. Features include a new kitchen cabinet and counters, new slow closing cabinets and appliances, new flooring, new lighting, new fixtures and fittings. Lots of natural light from the living room with vaulted ceiling. The large deck with hot tub is perfect for entertaining with family and friends. The full updated basement is perfect for your extended family with a separate entrance. Easy access to commuter routes, Brooke Elementary and Sands Secondary. Call for your private showing! Openhouse: July 20 Sunday 12-1:30pm (id:60626)
RE/MAX City Realty
3704 6080 Mckay Avenue
Burnaby, British Columbia
Station Square 5, Metrotown's most prestigious high-rise.This stunning 37th-fl A/C and S/E corner unit is part of an exclusive collection of just 4 residences. Featuring 2 spacious bedrms+a den, it boasts breathtaking views from 2 balconies. The gourmet kitchen is equipped with premium Bosch appliances,including a 36" Bosch fridge, gas cooktop, microwave with trim kit and designer backsplah. The kitchen opens directly onto the balcony with unobstructed views.10" ceilings with A/C. Enjoy 32,000 sqft of amenity space including a well equipped gym,designer lounge, and a lush rooftop garden, and BBQ areas. 24-hr concierge service and 2 parking stalls. Steps to Restaurant Row, Metropolis at Metrotown,Crystal Mall, Central Park, Schools and Skytrain.A perfect 10! Public Open, Sun, July 20 2-4pm. (id:60626)
Lehomes Realty Premier
71 Hermans Point Road
Herman's Island, Nova Scotia
Welcome to Prestigious Herman's Island A Coastal Paradise at 71 Hermans Point Road! This meticulously maintained 4-bedroom, 3-bathroom home sits on a stunning 3.4-acre lot, blending open greenspace with private wooded surroundings for the perfect mix of peace and privacy. With both an attached double garage and a detached single garage, theres plenty of room for your vehicles, boats, and recreational toys. From the moment you arrive, the slate walkway and beautifully landscaped front yard will draw you in. Step onto the spacious composite deck and take in panoramic views of Mahone Bay, while listening to the calls of local wildlifedeer, foxes, and songbirds are regular visitors. Thoughtfully Designed for Comfort & Security . Inside, the home offers over 2,100 sq. ft. of warm and functional living space: Main Level: A gourmet kitchen with stainless steel appliances, elegant formal dining room, large living area, cozy family room, and a full bathroom. Upper Level: Three spacious bedrooms, including a primary suite with a private ensuite, plus a third full bath complete with convenient laundry. The home is equipped with gelled radiant heat, ductless mini-splits on both levels, a new HRV system, and high-end finishes such as slate-style porcelain tile and wool broadloom flooring. For added peace of mind, the property includes a state-of-the-art remote wireless control and security system, so you can monitor and manage your home wherever you are. Turnkey & Move-In Ready Everything you need is already here: All indoor and patio furniture Televisions and mounts BBQ and prep station Generator for backup power Location Perfection Just minutes away from: Lunenburg Yacht Club Dock your boat and join the thriving nautical community Downtown Mahone Bay Enjoy shops, restaurants, and all your essential amenities Only 1 hour to Halifax Perfect for a seasonal getaway or year-round living Common waterfront beach area deeded access to a community wharf and (id:60626)
Keller Williams Select Realty
15868 80a Avenue
Surrey, British Columbia
Fleetwood Rancher on a Big Lot! Lovingly maintained 3 bed, 2 bath rancher in the heart of Fleetwood sits on a 8194 sf rectangular lot and offers nearly 2000 sq ft of bright, single-level living. Thoughtfully designed and wheelchair-friendly with custom ensuite. Spacious family room off the kitchen and separate living room w/ vaulted ceiling - both with cozy gas fireplaces. Large covered deck and patio in south-facing yard-perfect for relaxing or entertaining year-round. Tons of parking including RV space + large driveway. 10x10 garden shed. Located on a quiet street, just steps to Fleetwood Park, schools, shopping, transit, and the future SkyTrain. R3 zoning = potential. A rare find in a fantastic location! 3 Bedrooms / 2 Full Baths Large covered deck in south-facing deck Wheelchair accessible RV + extra parking R3 zoning = potential Quiet street, family-friendly area Close to everything-parks, schools, shops & transit! **OPEN HOUSE is Cancelled** (id:60626)
Oakwyn Realty Ltd.
6030 Hillsdale Drive
Whitchurch-Stouffville, Ontario
Welcome to 6030 Hillsdale Dr! Modern Custom Built Home featuring Premium 74 ft Frontage near the Lake. Cottage Inspired Living w/ Fully Finished W/O Basement, Direct Access to Completed Deck. 10' Ceilings, Hardwood Floors, Modern LED Light Fixtures and Pots Lights throughout! Grand Open Concept Kitchen with Large Format Porcelain Tiles. Quartz Waterfall Island with Bar & Breakfast Seating. Open Floating Stairwell W/ Glass Railings. 2nd Floor features a Study Area w/ Walkout to Balcony and Open Loft Space for your own Creative Purposes! The Primary Bedroom Features Beautiful 5 Pc Ensuite and Oversized Walk-in Closet. 2nd & 3rd Bedroom Features Jack and Jill Washroom. Mere steps from Windsor Lake and Musselman Lake, and mins from Hwy 404. (id:60626)
Proptech Realty Inc.
101 1132 Madore Avenue
Coquitlam, British Columbia
MADORE - Welcome home to these ONE-OF-A-KIND duplex residences built by Hycroft + Goldenline Homes. Stunning BROWNSTONE design & elevated interiors are intertwined to create this 1600 SF 3 bed/3 bath home situated in the heart of Central Coq. This boutique collection of homes offers the latest in finishing's w/top-quality kitchens featuring Fisher Paykel appliances, panelled fridge/DW, airy 10ft ceilings on the main, A/C, luxury spa bathrooms with elevated fixtures & generous sized secondary bedrooms. Experience the stunning master bdrm retreat with walk in closet & ensuite with custom shower base. Myriad of upgrades; wide plank flrs; custom stone, SMEG Italian 6 burner range & over height ceilings. BONUS: 2 street frontages, EV parking, Incredible area amenities. OPEN SAT 2-4PM. (id:60626)
Royal LePage West Real Estate Services
60 Sikura Circle
Aurora, Ontario
This Beautifully Crafted home sits on a Premium Ravine Lot, offering Breathtaking Views and exceptional Privacy. Thoughtfully Designed with 10-foot Ceilings on the Main floor and 9-foot Ceilings on the second, it features Smooth ceilings, Oak Hardwood floors on the Main level and Second-floor hallway, and Modern Luxury Finishes throughout. The Chefs kitchen Boasts top-of-the-line Wolf appliances, a Six-Burner gas Stove, Quartz Countertops, Large Island. Tall custom Cabinetry, Built-in Oven, and Pre-piped Gas line for Range. The Open-concept layout flows seamlessly into the Family room and Dining area, Highlighted by a Large Panel Window wall and Walk-out Deck and Balcony Overlooking the Ravine, flooding the home with Natural light and Serene views. Upstairs, all Four spacious Bedrooms include Ensuites access Two with Private ensuites and Two with Semi-ensuites with three walk-in closets. The primary suite is a retreat of its own, featuring Stunning Ravine views, a Freestanding Soaker Tub, and a Frameless Glass Shower. Additional highlights include Custom Designer lighting, an Oak staircase with Iron pickets, and a Builder Finished Basement with a Large Recreation area, One Large bedroom, Wet Bar and a Full Bathroom Perfect for Entertaining, Guests, or extended family. This elegant residence combines Luxury, Functionality, and the Tranquility of nature in one exceptional offering. Close to All Amenities, Minutes from Hwy 404 and Top ranking Schools, Parks, Longos, Farm Boy, Walmart, T&T supermarket, Home Sense etc and the upcoming Aurora Mills Town Centre. This is a Rare opportunity to own a masterpiece in Auroras finest enclave. Move in and Enjoy! (id:60626)
RE/MAX Excel Realty Ltd.
8232 Wadham Drive
Delta, British Columbia
Located in a quiet family oriented neighbourhood of North Delta, single family with 66x150 lot (9,933 sqft). Perfect for builders or renovators! Walking distance to both levels of schools, Gray Elementary & Sands Secondary school catchments, easily accessible to popular bus routes to Vancouver, Richmond & Surrey connections. Explore popular biking & walking trails, nearby Sungod Arena & North Delta Rec Centre. (id:60626)
Royal Pacific Realty Corp.
292 Crossland Gate
Newmarket, Ontario
Finally, a Stunning all brick Family Home with a Finished Basement Apartment in Prime Newmarket! Welcome to a spacious, sun-drenched home offering over 2,500 sqft of living space, designed for comfort, style, and functionality. Proudly sits on a premium lot in one of most desirable neighborhoods. Main floor features hardwood throughout, formal living & dining room, plus a bright, open-concept family room with a cozy fireplace perfect for gathering with loved ones. The gourmet kitchen is a chefs dream, showcasing granite countertops, high-end stainless steel appliances including a gas stove, a massive center island with breakfast bar seating, and a walk-out through French doors to a large, private backyard oasis ideal for summer entertaining. A main-floor powder room adds extra convenience for guests. Upstairs, unwind in your luxurious primary suite, complete with a custom walk-in closet and a spa-inspired 5-piece ensuite with a glass stand-up shower, tub, and double vanity. Two additional large bedrooms - one with a full wall-to-ceiling closet, the other with a custom walk-in closet and floor-to-ceiling window. A stylish 3-piece bath with a large window completes this level. The finished basement with a private separate entrance includes 2 bedrooms, a full bath, and open-concept living ideal for rental income, in-laws, or guests. has it's own W/D Bonus: 2-car garage + 2 driveway totaling 4 spaces. Close to Upper Canada Mall, top schools, transit, parks, and community centers. This is the complete package - dont miss it! (id:60626)
Homelife Frontier Realty Inc.
3511 777 Richards Street
Vancouver, British Columbia
Welcome to this exceptional 3-bedroom + den, 2-bathroom corner home on the 35th floor of Telus Garden-an iconic air-conditioned tower in the heart of downtown Vancouver. Enjoy unobstructed Mount Baker and Vancouver skyline views with natural light from sunrise to sunset through floor-to-ceiling windows. This rare layout features 2 private balconies, 2 secured side-by-side parking stalls, Miele appliances, sleek stone counters, high-gloss cabinetry, spa-like baths with soaker tub and floating vanities, and hardwood throughout. The spacious den offers excellent storage or workspace. Resort-style amenities include a 24/7 concierge, outdoor pool, hot tub, infrared sauna, fitness centre, and lounge. Steps to world-class dining, shopping, parks, and transit-luxury living at its finest. (id:60626)
Royal Pacific Lions Gate Realty Ltd.


