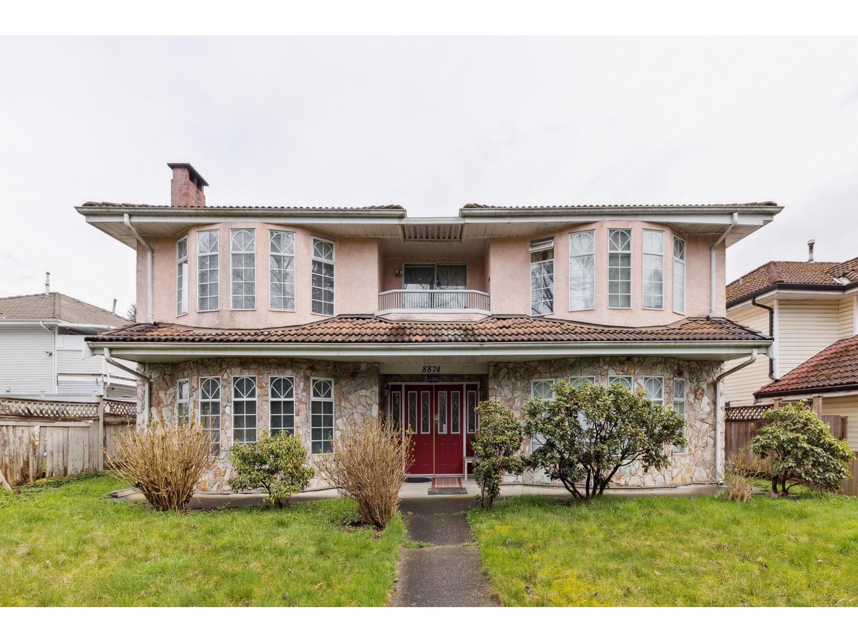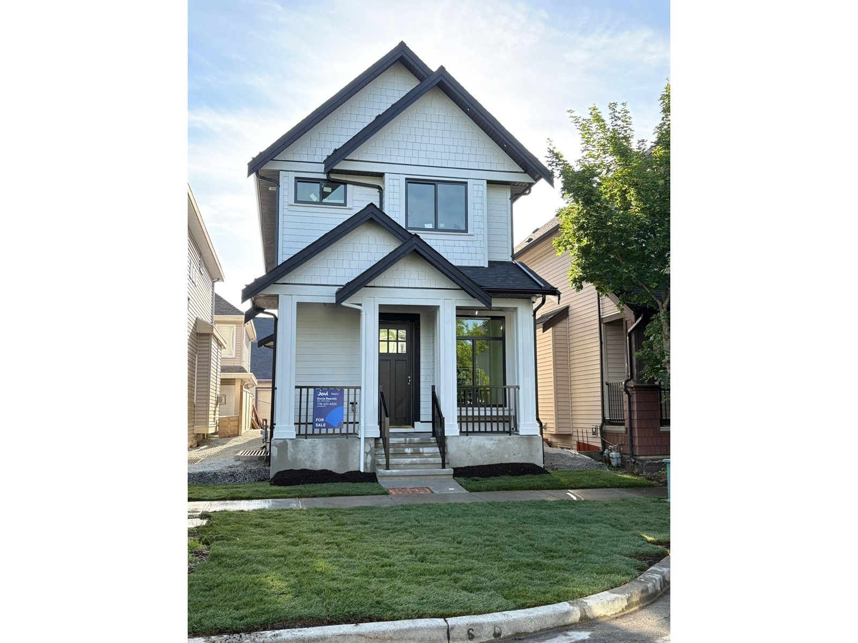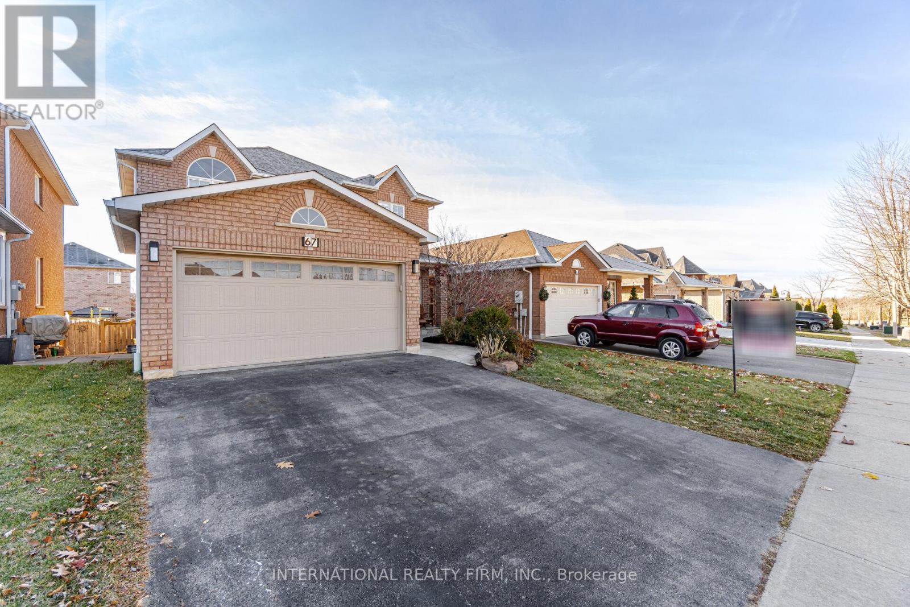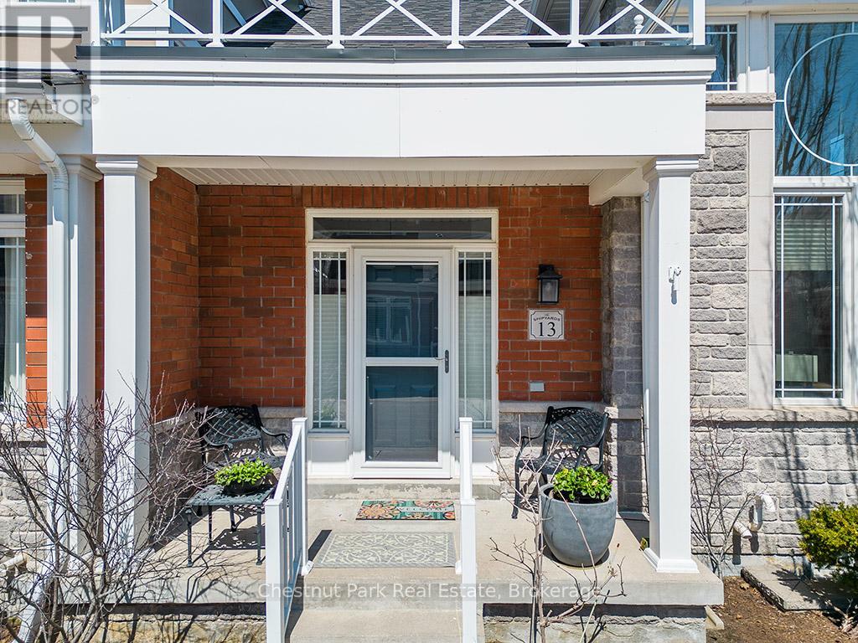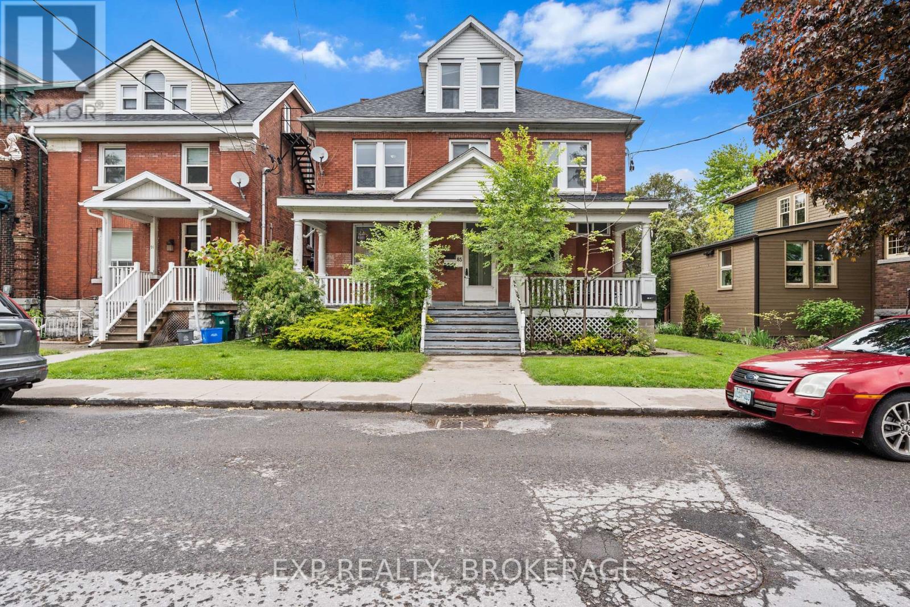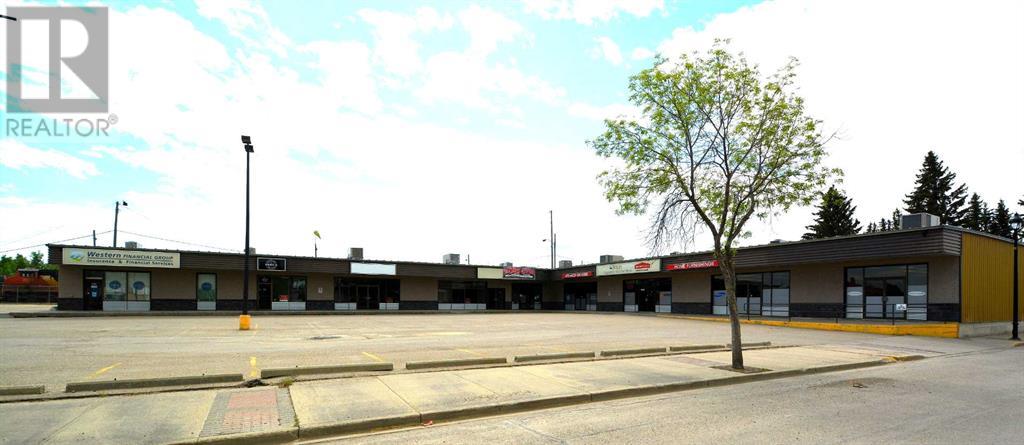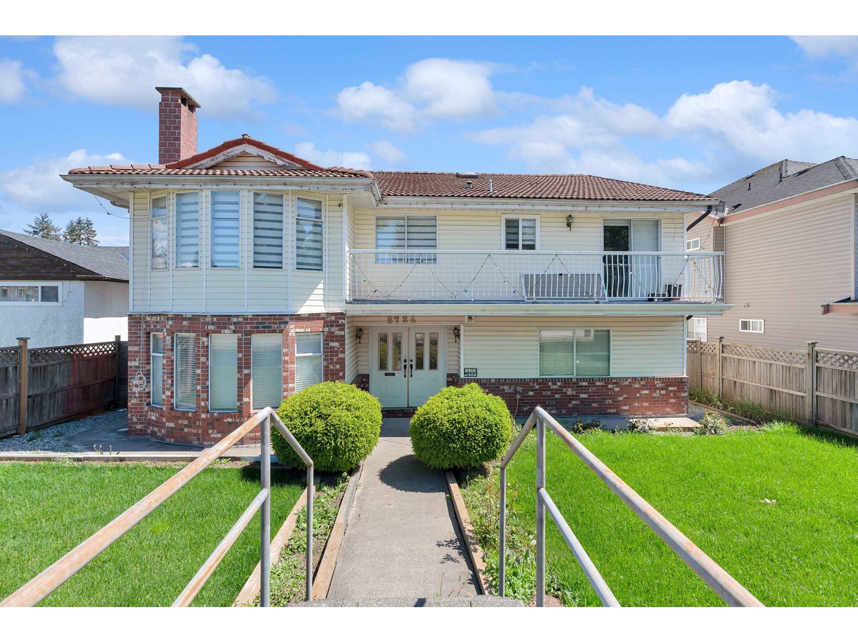8874 132 Street
Surrey, British Columbia
Spacious 7-bedroom, 5-bathroom home with two ground-level mortgage-helper suites-a 1-bed and 2-bed-each with private entrances and full-sized windows. These bright, accessible suites are ideal for rental income or extended family. The upper level features an open-concept layout with a large kitchen, dining, and living area, perfect for entertaining. Located in a family-friendly neighborhood near schools, parks, and transit. Just minutes from Central City Shopping Centre, offering shops, restaurants, and services. Ideal for investors or families seeking space, flexibility, and convenience in the heart of Surrey. OPEN HOUSE: SUN Apr.27th 2-4PM. (id:60626)
Exp Realty
7265 192a Street
Surrey, British Columbia
*** Coach House ** Discover this Brand New Beautifully designed residence in the heart of Clayton Heights, Surrey. Great opportunity to own this charming home in this desirable neighbourhood. New built home features modern finishes and also features two mortgage helpers to assist with your monthly expenses. With close proximity to schools, parks, shopping and public transit, this home offers convenience and comfort for all. Schedule your viewing today. (id:60626)
Jovi Realty Inc.
67 Rosanna Crescent
Vaughan, Ontario
This beautiful home is located in a highly desirable neighborhood, offers the perfect blend of comfort and style for modern living. The main level welcomes you with a spacious and light-filled living room, designed to be both cozy and functional. Large windows allow natural light to pour in, creating a warm and inviting atmosphere that's perfect for relaxation or hosting gatherings with friends and family. The living room flows seamlessly into the heart of the home a modern kitchen that is both stylish and practical. Outfitted with sleek stainless steel appliances, the kitchen features ample countertop space, including a large island that serves as a hub for casual dining, meal preparation, or even socializing while cooking. Whether you are whipping up a quick breakfast or preparing a feast, this kitchen has everything you need. Adjacent to the kitchen, the dining area provides a more formal space for enjoying meals together, whether its a weeknight dinner or a special holiday celebration. Upstairs, the home offers generously sized bedrooms, each thoughtfully designed to provide a retreat-like atmosphere. These rooms are perfect for unwinding at the end of the day, with plenty of space for personal touches and storage. The layout ensures both comfort and privacy, making it ideal for families or anyone who values their own space. The lower level is a standout feature of the home, offering an in-law suite that adds incredible versatility. Complete with its own living area, kitchenette, bedroom, and bathroom, this space is ideal for accommodating extended family, hosting overnight guests, or even creating a private workspace or rental opportunity. Overall, this home combines thoughtful design with practical amenities, offering a harmonious blend of functionality and elegance in a location you will love. Its a place where you can create lasting memories and truly feel at home. (id:60626)
International Realty Firm
4811 15 Street Sw
Calgary, Alberta
Welcome to 4811 15th St SW in the inner-city community of Altadore. Located on a wide, quiet, tree lined street, steps away from the River Park escarpment, nearly 1400 sq ft foot bungalow sits on a 65 x 100 foot southwest facing lot that backs onto an adorable park with a playground. A better location in the neighbourhood is tough to find! This property presents a variety of intriguing options. An ideal lot to build your dream home or enjoy the bungalow living lifestyle and put your own personal touch on the existing structure. There are no bad options. As you walk up the driveway you'll notice the fantastic landscaping and attention to detail which is consistent throughout the property. An open floorplan with hardwood flooring welcomes you into this home with great sightlines the moment you open the front door. The expansive galley style kitchen features stainless steel appliances, tile flooring, and ample cabinet space. The spacious living room and dining room blend together to create a welcoming cohesive space. The primary bedroom located at the rear of the home features a walk-in closet and 5-piece ensuite. A second bedroom and half bathroom complete this main floor. Walk through the kitchen and out the patio doors onto the southwest facing cedar deck with built in heater, hot tub, and gas BBQ. With sightlines to the park behind the property, this is the backyard oasis you’ve been looking for. Heading downstairs, you will find two more bedrooms, a flex space, another full bathroom, and loads of storage – something you can’t have enough of! A double attached garage and rubber/metal roof gives this property a few features not found in other options nearby. Steps to the Elbow River pathway, Glenmore reservoir, River Park Off Leash Dog Park, Sandy Beach, Glenmore Athletic Park, Aforza Tennis Centre, and minutes from neighbourhood amenities like Neighbour and Monogram Coffee, this location is an A+. Easy access out of the city as well with Crowchild Trail and Gle nmore Trail minutes away. Altadore School (K-6), Central Memorial High School (G10-12), William Reid (French K-4) and private offerings in Masters Academy (K-12), Rundle Academy, and Lycee Pasteur (French) are all within shouting distance. Call your favourite Realtor today to book your private showing! (id:60626)
Cir Realty
4286 Happy Valley Rd
Metchosin, British Columbia
Endless Market Garden Potential & a short drive to Witty’s Lagoon. Country living at its finest! This sun-drenched, flat two-acre property is a dream for those seeking space, opportunity, and a connection to nature. Whether you envision a thriving market garden, a family homestead, or a hobby farm, the possibilities are limitless. The property features beautiful and mature apple, pear and plum trees. The fully fenced rear section—complete with a wired three-stall barn—runs parallel to the Galloping Goose Regional Trail, offering easy access for recreation and beaches. Have a visit, walk around the property, stay as long as you like and you'll see what it really means to own this incredible property. sd The sprawling home is designed for family living, featuring four bedrooms upstairs, a freshly painted open-concept kitchen, and expansive indoor-outdoor entertaining areas. The west-facing backyard is an entertainer’s dream, boasting an in-ground pool, hot tub, and generous deck space. Downstairs, the spacious rec room is perfect for movie nights, games, and sporting events. All this, just minutes from the sandy beaches of Witty’s Lagoon, where ocean breezes and coastal trails enhance the idyllic lifestyle this property affords. A rare blend of rural charm and urban convenience—only a short drive to both downtown Langford and Victoria. (id:60626)
Newport Realty Ltd.
13 Collship Lane
Collingwood, Ontario
For Sale: 13 Collship Lane, The Shipyards, Collingwood 3 Beds | 4 Baths | Underground Parking for 4 | Private Elevator. Welcome to luxury living in the heart of Collingwood's prestigious Shipyards community. This beautifully designed 3-bedroom, 4-bathroom home offers the perfect blend of elegance, comfort, and convenience-just steps from the waterfront and vibrant downtown. Featuring high-end finishes throughout, this spacious home boasts a thoughtful open-concept layout ideal for entertaining or relaxing in style. The gourmet kitchen flows seamlessly into the dining and living areas, complete with stylish fixtures and premium materials. Enjoy effortless access with a private elevator connecting all three levels-from the lower level with an impressive underground garage with parking for 4 vehicles, up to the second floor. Each bedroom is generously sized, with the primary suite offering a luxurious ensuite and ample closet space. Whether you're enjoying the nearby trails, cafes, or marina, 13 Collship Lane offers the best of Collingwood living in a refined, low-maintenance home. Don't miss this rare opportunity to own a one-of-a-kind property in The Shipyards. Floor plans attached (id:60626)
Chestnut Park Real Estate
3012 7 Street Sw
Calgary, Alberta
Nestled on a picturesque tree-lined street just steps from the Glencoe Club, this charming 2-storey home offers 2,661 sq ft of spacious living. Featuring 3+1 bedrooms and 3.5 bathrooms, the open-concept main floor welcomes you with a wall of windows leading to a west-facing patio perfect for entertaining. The main level includes a generous living and dining area, a cozy family room, and an open kitchen with a center island. The master suite features a sitting area large walk in closet and a 5-piece ensuite with dual sinks. The fully finished basement includes a triple-safe waterproofing system for added peace of mind. Outside, enjoy a double detached garage and easy access to a paved lane. Located just half a block from scenic river pathways, parks, and minutes from downtown, this home is close to top schools like Western Canada, William Reid, and Earl Grey. (id:60626)
RE/MAX First
85 William Street
Kingston, Ontario
Discover an outstanding investment opportunity in the heart of Sydenham Ward with this remarkable triplex. This all-brick property boasts 3 well-designed, self-contained units: a lower-level 2-bedroom unit that is currently vacant and has been renovated, a main-floor 3-bedroom unit with tenants scheduled to move out in August, and a spacious top-floor 5-bedroom unit. This arrangement provides a unique chance to maximize your rental income. 5-bedroom unit currently rented for $850 per room. Conveniently located within walking distance to Queen's University, local hospitals, vibrant downtown shops, and restaurants, and just three blocks away from the picturesque Lake Ontario, this triplex is perfectly positioned for attracting tenants. Additionally, there is ample parking available at the rear via a right-of-way. Potential income: $102,000 to $115,000. Expenses: insurance $6,900.00, utilities 4,200.00, maintenance $3,000.00, and taxes $10,993. This is a fantastic opportunity to enhance your investment portfolio or to occupy one of the units while benefiting from rental income from the others. Don't miss out, schedule your private viewing today. (id:60626)
Exp Realty
16738 Commonage Road
Lake Country, British Columbia
LAKE COUNTRY & CARRS LANDING AT ITS BEST. Pride of ownership is evident throughout this quality-built 4,300+ sq ft 5 bed, 4 bath family home. There is lovely curb-appeal which gets even better when you step inside the entrance to see the grand curved staircase & the 17'9"" ceiling. The home is open & bright & has an abundance of light from many oversized windows/doors. The living room has an 11'10"" ceiling & opens onto the formal dining room, which in turn opens onto a spacious gourmet kitchen with large pantry. The kitchen opens to a wonderful family room with a gas fireplace. There is a 1/2 bathroom & laundry/mud-room completing the main floor. There are 4 bedrooms on the upper floor, each with a walk-in closet. The spacious primary bedroom has a balcony & a sitting area that opens onto the spa-like ensuite, complete with jetted tub. The walkout basement offers a 5th bedroom (no window but two access doors) plus a walk-in closet, a massive recreational room, wine-room, plus a second ""summer kitchen"". This property is beautifully landscaped with 0.62 acres that surround the executive-style home. Complete with an inground salt water pool & hot-tub on a large stamped concrete sun deck, they many decks & patios take advantage of the sun, lake & mountain views. The driveway has ample space for multiple cars, plus there is RV parking & an attached triple-car garage. Lots of internal & external storage. There is a firepit, shed, and a fenced grassy & treed area perfect for dogs. (id:60626)
RE/MAX Kelowna
271 Sherwood Road
Sherwood, Prince Edward Island
271 Sherwood Road is a 4,280 square foot commercial building in a high traffic area of Charlottetown with M2 heavy industrial zoning. Upon entering the building your customers will be greeted with an open floor space with showroom windows facing the road, 3 offices, washroom and a front desk area. At the back of the building is a warehouse with open storage with both dock and grade level loading doors.Situated on 37,462 square feet of land, this provides ample parking for customers in front with over 20 paved spaces available and plenty of room for trucks to turn and load in the back. The zoning offers a wide variety of potential uses with the proximity to the high profile corner of Mount Edward and Sherwood roads. This property is located amongst many car dealerships, supply stores, restaurants and the airport. Whether you?re expanding, relocating, or starting fresh, this is your chance to secure the perfect location. (id:60626)
Keller Williams Select Realty
5025 1 Avenue
Edson, Alberta
This multi-unit commercial building offers a unique investment opportunity in the heart of Edson’s Central Business District. Sitting on 1.34 acres (58,202 sq ft), the property features a 19,800 sq ft steel frame and metal clad building, divided into 5 separate rental units. Current tenants include a gym, a professional office, and a furniture store, with availability for two additional tenants, providing excellent growth potential and flexibility for future uses.Built in 1980, the building boasts pile and grade beam construction with concrete floors and a steel frame, ensuring durability and low maintenance.Additional features include concrete walkways spanning the building front, asphalt paving covering the remaining lot with ample customer parking, and a paved staff parking area at the rear. Ideally located just half a block west of Edson’s Main Street on 1st Avenue, this property offers excellent visibility and accessibility.This is a fantastic opportunity to secure well-located, income-producing property with strong existing tenants and room for expansion. (id:60626)
Century 21 Twin Realty
8724 128 Street
Surrey, British Columbia
LOCATION! LOCATION! LOCATION! Welcome to 8724 128th Street, an investor's dream. This beautiful home boasts 8 bedrooms with 5 bathrooms as well as a spacious deck to enjoy the summer weather! This home is conveniently located with transit routes to Newton and Surrey Central, while being just minutes away from major shopping centers. Enjoy a beautiful kitchen with full appliances, and lots of cabinets for storage. Recently updated interiors and bathrooms make this home move-in ready. The basement includes THREE mortgage helpers, along with a shared laundry! With over 7,000 SF lot size and back lane parking, including a detached garage, this makes a perfect place to call home! (id:60626)
Smart Start Realty Inc.

