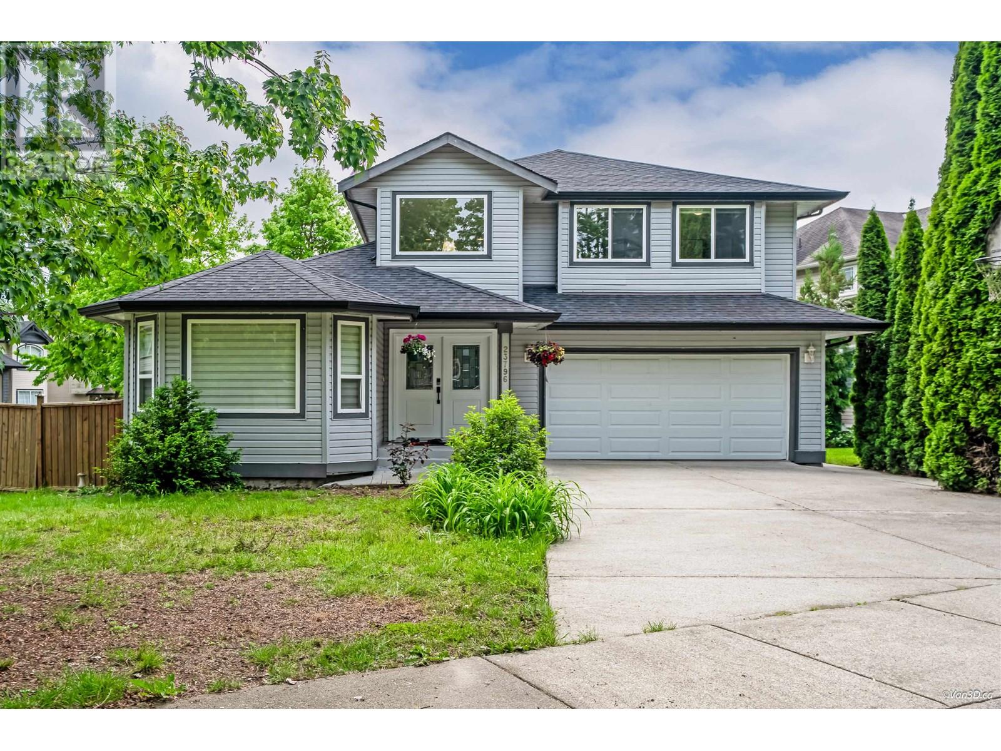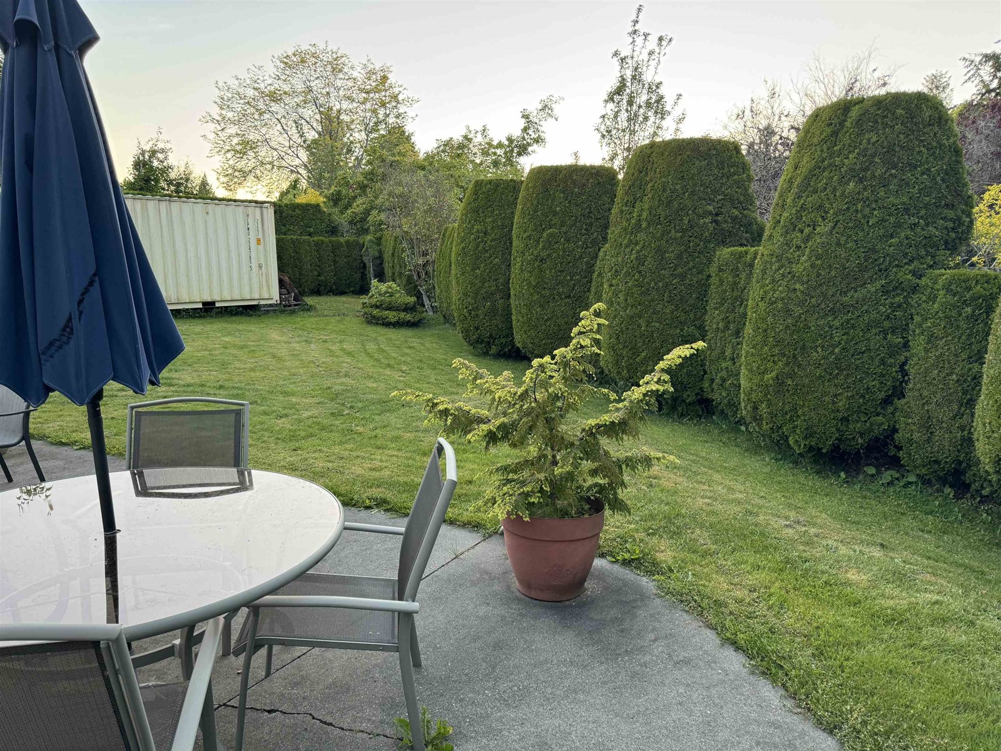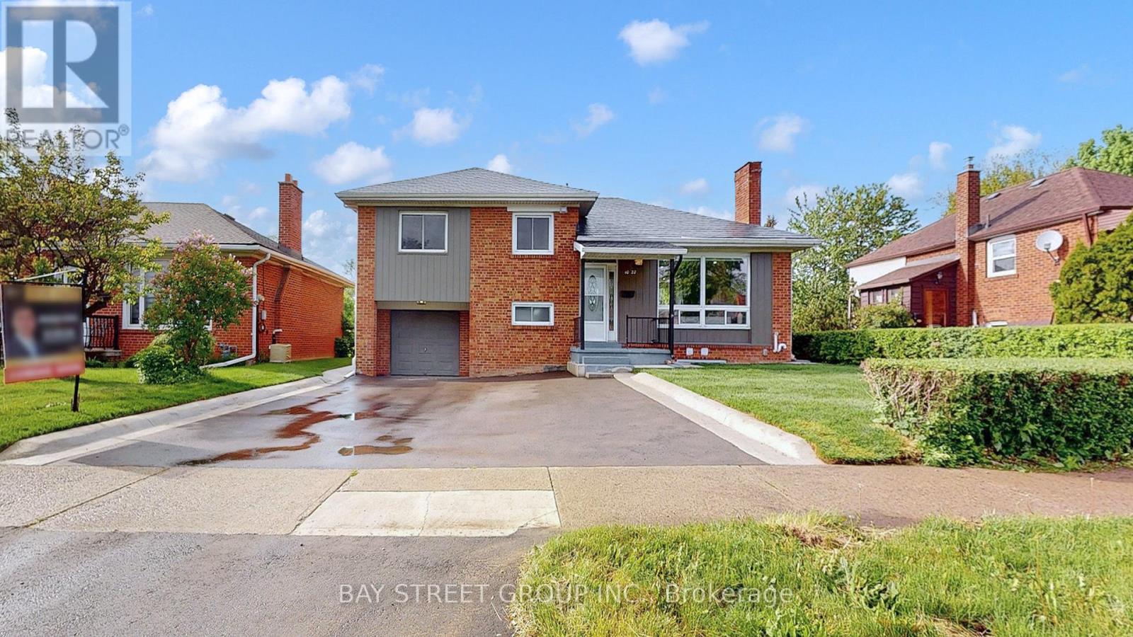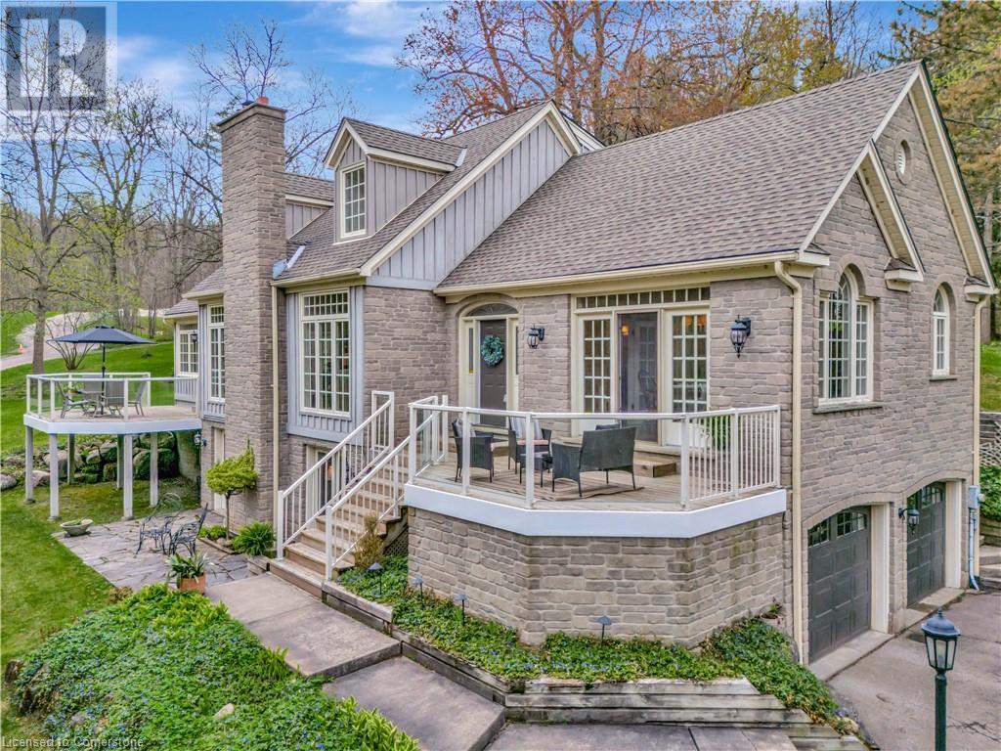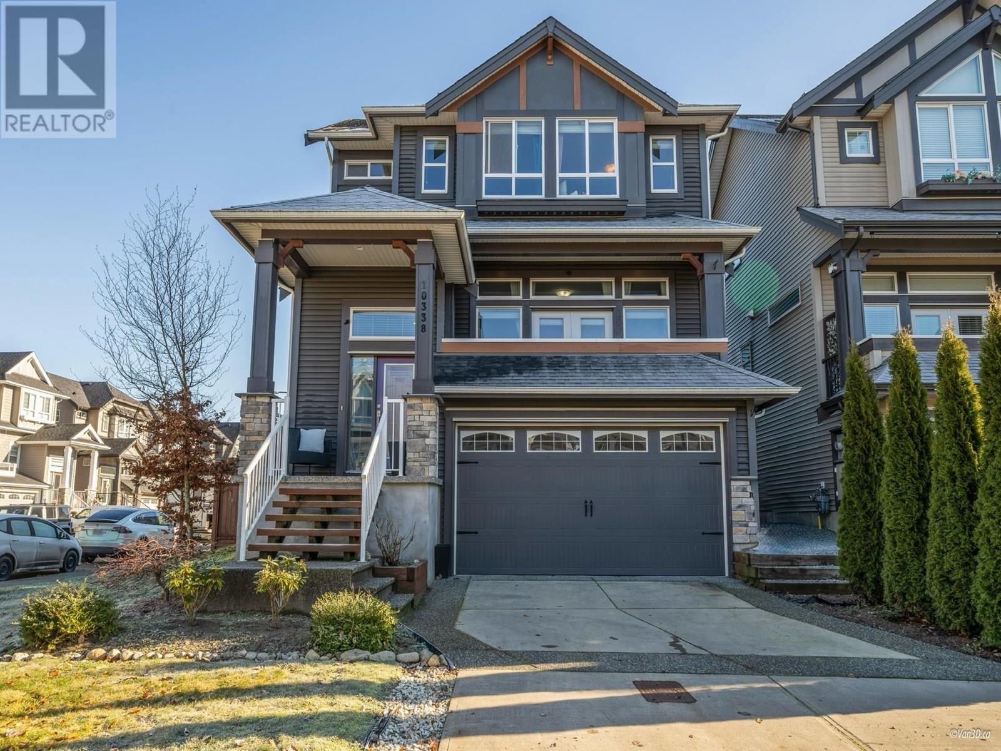23796 110b Avenue
Maple Ridge, British Columbia
This stunning 3-story, 5-bedroom home offers 3,400+ sq. ft. of beautifully renovated living space on a spacious 6,600+ sq. ft. lot. Upgraded with $139,000 in recent improvements, it features a bright open-concept design, new kitchen with granite counters and stainless appliances, new curtains, pot lights, furnace with A/C, and more. Enjoy a fully enclosed backyard and a sleek glass balcony. The lower level includes a 2 bedroom suite with separate entry, kitchen, and laundry-ideal as a potential mortgage helper. Close to transit, schools, shopping, and just 5 min to Meadowridge (top IB school). Move-in ready! (id:60626)
Interlink Realty
1187 King George Boulevard
Surrey, British Columbia
Unlock the potential of this exceptional 9,299 sq. ft. R3-zoned investment lot-perfectly positioned for future growth and steady rental income! Featuring a well-maintained 3-Bdrm, 2-Bathrm home, this property is move-in ready with immediate revenue potential and outstanding development upside. R3 zoning allows for a triplex, fourplex, or townhomes, maximizing your long-term return. Don't let the address fool you-the home is quietly set back from King George Boulevard, with access from 11A Avenue and 164th Street, offering both privacy and convenience. The fully fenced, south-facing backyard is ideal for young families, and the location is just a short walk or 2-minute drive to South Meridian Elementary, with Earl Marriott Secondary (including a French Immersion program) in the school catchment. Nestled in a growing neighborhood surrounded by new homes, this is a prime opportunity to hold, live in, or redevelop. Viewing is available anytime from outside-Contact today to book your private showing (id:60626)
Exp Realty Of Canada
926 Grilse Lane
Central Saanich, British Columbia
Welcome to 926 Grilse Lane, an extensively updated 2,380sqft home w/stunning Brentwood Bay views, just steps from Angler’s Anchorage Marina. Natural light pours through a wall of glass, showcasing warm oak floors. Gourmet kitchen features quartz counters, premium appliances, custom lighting & beverage station w/imported copper sink. Spacious living/dining area wraps around a three-sided gas fireplace and opens to a 40'+ wide West facing deck w/covered & uncovered space. The fenced backyard offers raised patio, west exposure & storage. Inside are 4 bedrooms & 3 updated baths, including stunning ensuite w/heated floors & walk-in shower. Bonus of a bright one bed in-law suite with separate entry/laundry, large bath and covered private patio. Additional perks include manicured landscaping, ample storage/crawl & newer gas furnace. Steps to waterfront trails & marina - this home embodies the West Coast lifestyle. Home must be seen to appreciate the updates, attention to detail and location! (id:60626)
Nai Commercial (Victoria) Inc.
4022 Bloor Street W
Toronto, Ontario
Welcome to your Dream Home in Islington City Centre West Community. This 4-bedroom, 3-bathroom bungalow has been fully renovated from top to bottom with no expense spared and no detail overlooked. This turn-key, mesmerizing home features an open concept layout and a gourmet state-of-the-art chef's kitchen with upgraded countertops, cabinetry, and stainless steel appliances. Every finish was created custom for this masterpiece. Fitted with brand new Engineering Hardwood Flooring, the main floor features three sun-filled spacious bedrooms and a custom 3-piece bathroom. Enjoy a finished basement with one bedroom, a custom 3-piece bathroom, a full kitchen, and a Separate Laundry. An entertainer's dream with potential for an In-Law suite OR A Separate Apartment Revenue. Located just minutes to 5-star amenities, schools, public transit, Hwy 427, The Gardiner, and Hwy 401. You have to see it to believe it! (id:60626)
Bay Street Group Inc.
1298 West River Road
Cambridge, Ontario
Welcome to 1298 West River Road – Tranquility Meets Timeless Style Nestled in a breathtaking setting surrounded by mature trees and a gentle stream, this bungalow loft offers the perfect blend of peaceful country living with the convenience of city amenities just minutes away. Enjoy picturesque views of the Grand River right across the road, with a scenic footbridge nearby for tranquil walks and outdoor adventures. Step inside to discover a spacious and thoughtfully designed home. The large primary bedroom is located on the main floor and features a stunning, recently renovated 5-piece ensuite with a free-standing soaker tub, oversized glass shower with bench seating, double sinks, and a convenient pass-through to the laundry room. The heart of the home is a bright and inviting sunroom, complete with skylights and expansive windows that fill the space with natural light. Walk out to a generous deck that’s perfect for entertaining or simply soaking in the serenity of the private, tree-lined backyard. The kitchen offers granite counters and a cozy, country feel, with a walkout to a second, smaller deck overlooking the stream. Upstairs, you’ll find two generously sized bedrooms and a full 4-piece bathroom—ideal for family or guests. The expansive basement features two large walkouts, a gas fireplace, a bedroom with its own ensuite, and a dedicated craft or hobby room, offering flexible space for your lifestyle needs. Additional features include a double car garage, an abundance of large windows throughout, and a beautifully landscaped yard with peaceful natural elements. This is a rare opportunity to own a unique and serene property in a coveted location—country charm just minutes from the city. (id:60626)
RE/MAX Twin City Realty Inc. Brokerage-2
RE/MAX Twin City Realty Inc.
20361 82a Avenue
Langley, British Columbia
Welcome to this well kept, open-concept home in one of Langley's most desirable neighborhoods. Flooded with natural light from large windows, the main floor features a spacious living room with a gas fireplace, central A/C, 10 ft ceilings, quality laminate flooring, and upgraded window coverings. The gourmet kitchen boasts quartz countertops, stainless steel appliances, gas stove, walk-in pantry, and abundant cabinet space, flowing into a generous dining area perfect for entertaining. Upstairs, you are greeted with a large master bedroom, 2 additional rooms and a laundry for convenience. Downstairs you have a 1 Bedroom Mortgage Helper perfect for rental income. Lastly, outside you have a double car garage with 240V/50amp EV Charger and 1 additional parking. OH: Sat, 1-4 pm/Sun - 2-5 pm. (id:60626)
Exp Realty Of Canada
4 Whitaker Avenue
Toronto, Ontario
Great Condo Alternative Detached Home On A Quiet Cul-De-Sac In The Heart Of West King West. This Solid Brick Home Has Two Large Bedrooms, Two Bathrooms Great Floorplan, Nine-Foot Ceiling, Finished Basement, Laundry Room, Central Vacuum, And A Spacious Garage. Plenty Of Natural Light. Garage Roof Completely Redone To Support A Rooftop Deck. Enjoy The King West Neighbourhood Which Offers Some Of Toronto's Best Restaurants, Cafe's, Entertainment. Transit Around The Corner, A Short Ride To The Lake Shore Bike Path, Two-Minute Drive To The Gardner Express And Five Minutes To Union Station To Catch The Airport Shuttle. Move-In Ready. (id:60626)
Bosley Real Estate Ltd.
10338 238a Street
Maple Ridge, British Columbia
This elegant 3-level Baldwin model by Morningstar Homes offers 5 bedrooms + a large den and is thoughtfully designed for modern living. The chef´s kitchen features quartz countertops, an oversized island, and stainless-steel appliances, ideal for entertaining. A bright great room with a linear fireplace and expansive windows creates a warm, inviting space. The luxurious primary suite boasts a sitting area, walk-in closet, and spa-inspired ensuite with a two-person shower. Main and upper levels include air conditioning for year-round comfort. The walkout garden-level basement features a 2-bedroom suite with separate entrance and separate laundry. Call today, won't last! (id:60626)
Multiple Realty Ltd.
106 Willow Avenue
Toronto, Ontario
Stunning Fully Renovated 3-Bedroom, 3-Bathroom Detached Home, 2 Car Driveway Parking In The Heart of the Beaches!! This Location Offers Modern Living In One Of Toronto's Most Sought-After Neighborhoods. The Open-Concept Main Floor Features A Spacious Living And Dining Area With Elegant Black Oak Hardwood Flooring, Complemented By A Sleek Renovated Kitchen Outfitted With Brand-New Stainless Steel Appliances, Refrigerator With Double French Doors. Upstairs Features 3 Spacious Bedrooms. Fully Finished Basement Perfect For A Rec Room, Home Office, Or Guest Suite. $100,000 Spent On Upgrades, Including New Appliances (2025), Pot Lights Throughout (2025), Freshly Painted (2025), New Interior Doors (2025), Basement Finished (2025) New Bathrooms (2025) Paved Driveway (2024), New Fencing (2024), Stunning Stone Walkway Landscaping (2024) , New Goodman Furnace (2024), New Roof (2020). Located Just Steps From Queen Street East, The Fox, The Beach, The Balmy Beach Club, Top-Rated Schools, Great Restaurants And Kid-Friendly Parks, The YMCA, This Home Truly Has It All, Just Move In & Enjoy. OPEN HOUSE SATURDAY JULY 26TH, 2025 FROM 2:00PM-4:00PM. (id:60626)
RE/MAX Hallmark Realty Ltd.
2330 Southcott Road
Pickering, Ontario
This home just needs you,,,,BRING YOUR FAMILY HERE. A MULTI GENERATIOAL HOUSE To the Lovely prestigious Buckingham Gates of Pickering,The community is like a gated community, but without the gate. there is only one way in and one way out. Here are some facts...Other homes at this price in Pickering are newer, but small lots, no trees, many still have construction going on around them. So do you chose a newer home with no privacy, small lot, no trees, or do you move to this established neighbourhood, backing onto conservation, walkout finished basement, many mature trees in the area, then, overtime do renovations to make it your own. LOCATION, LOCATION, LOCATION, you can do whatever you want to your house, but you can't change the location. This house is in an established,neighbourhood in Pickering. Time to check it out!!!. A very safe community. Newly reconstructed children's park, ball diamond, St. Wilfred Catholic School all in the neighbourhood.Close to Devi Mandir Temple, close to Masjid Usman Islamic Centre. No homes behind backs onto the park & conservation. Upon entering through the double door entry, the first notable feature is the open staircase. This staircase leads to four bedrooms. The Primary bedroom has a corner soaker tub, separate shower and a walk-in closet. There is a bright open concept kitchen, breakfast area and family room, with gas fireplace. The large basement is finished with a spacious recreation room, an office and a 3 piece bath. The basement has French doors leading out to the beautiful pool area. The inground pool with complimenting decking and private sunning area, has a resort feeling to it. This beautifully finished basement would make an amazing second suite with its own private entrance. Double garage with entrance to the main floor laundry. 2 decks, upper and lower, and the back staircase, all composite plastic. no painting no staining! Glass railing, amazing west view. Sunsets!!! Lots of grass for your pets. (id:60626)
Sutton Group-Heritage Realty Inc.
34156 Range Road 270
Rural Red Deer County, Alberta
A Rare Opportunity to Own a Fully-Equipped 79.57-Acre Ranch—Set Up for Horses, Cattle & Country Living. Larger properties with this level of infrastructure don’t come along every day. Whether you’re an equestrian enthusiast, cattle rancher, or simply craving wide open space and self-sufficient living, this versatile property offers the ultimate blend of functionality, freedom, and rural charm.At the heart of the property is a spacious 3,283 sq.ft. home with original smaller home built in 1948 and a two storey addition newly built and attached in 2004. This is uniquely designed for large families. With four generously sized bedrooms, three full bathrooms, and bright, open living spaces, there’s room for everyone to thrive. Main floor laundry, tons of storage, and a layout that balances privacy and connection make everyday life smooth and comfortable. Enjoy your morning coffee or evening sunsets on the covered front porch, soaking in views of your own private paradise. A double attached garage adds secure parking and extra room for tools, tack, or gear.Turnkey Ranch Setup – Everything You Need is Already Here. This property is fully developed for horses and cattle, offering an incredible range of outbuildings and amenities. Including a 36x60 Barn with 3 tie stalls and 8 box stalls, 60x72 Indoor Arena—perfect for year-round training or easily convertible to a massive shop, Dedicated Hay Storage to keep your feed dry and secure, Animal Shelter for added protection during rough weather, 60 ft Round Pen for groundwork, lunging, or training, 10 Stock Waterers, Multiple Storage Buildings for equipment, feed, or personal use and a well-planned corral system for efficient animal handling and management. A creek meanders through the land, adding not only natural beauty but also a valuable secondary water source. Expansive pastures and a functional layout mean you can bring livestock and get to work or enjoy your hobby without having to build from scratch.Conveniently locat ed just a short drive to Olds, Innisfail, and Red Deer, you'll enjoy the tranquility of country life with the convenience of nearby amenities and services.Whether you’re looking for a working ranch, an equine training facility, or a peaceful family homestead with room to grow—this rare gem checks every box. (id:60626)
RE/MAX Real Estate Central Alberta
1710 E 35th Avenue
Vancouver, British Columbia
Introducing this brand new, designed 3 bed/4 bath back half duplex. This house offers a perfect blend of luxury, functionality, and comfort, featuring radiant floor heating, air conditioning, HRV system, and a private, fully fenced backyard ideal for entertaining or relaxing. Each of the 3 bedrooms comes with its own ensuite bathroom, and there is a convenient powder room on the main floor for guests. Enjoy cooking in the gourmet kitchen with high-end appliances, sleek cabinetry, and quartz countertops. The EV-ready private garage adds everyday convenience. Nestled steps away from Kensington Community Centre, top-rated schools, parks, shopping, and public transit. Comes with 2/5/10 year home warranty for peace of mind. Don´t miss out. -visit our open house Saturday, July 26th 2-4pm. (id:60626)
Nu Stream Realty Inc.

