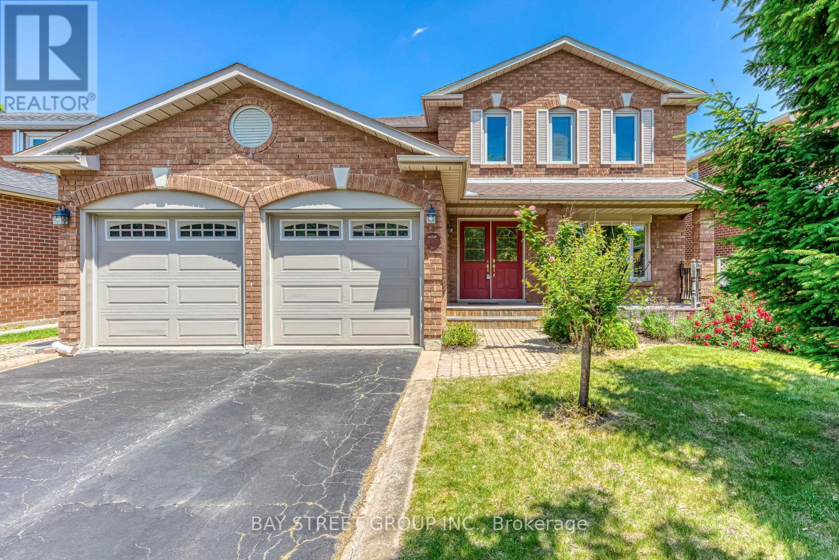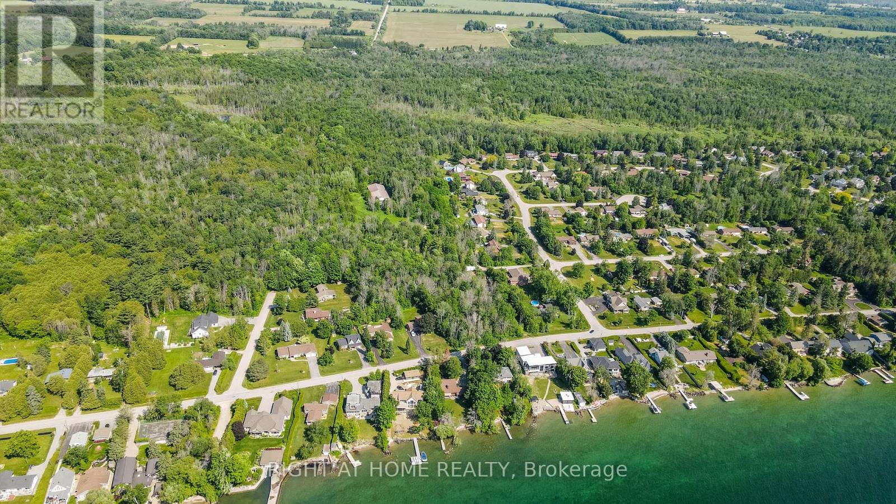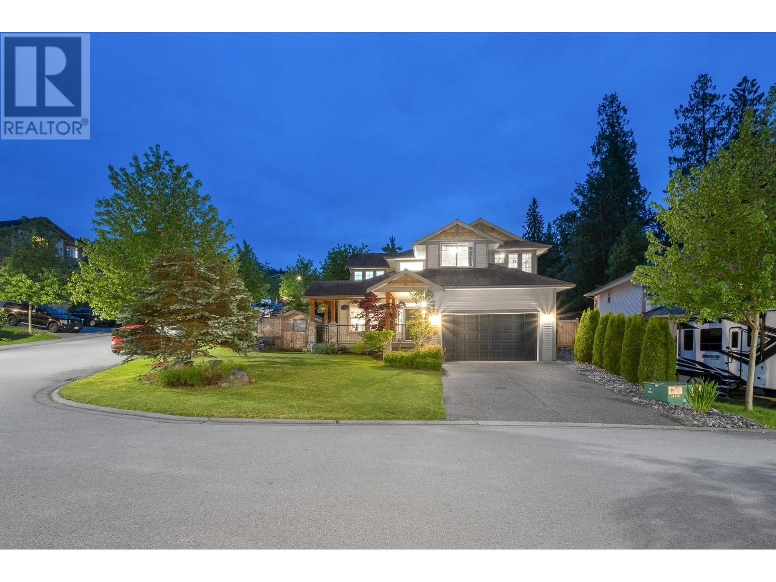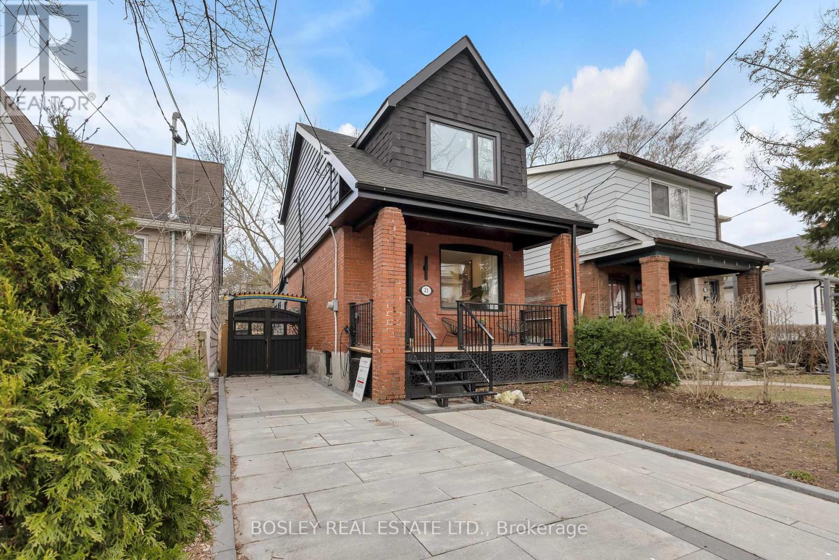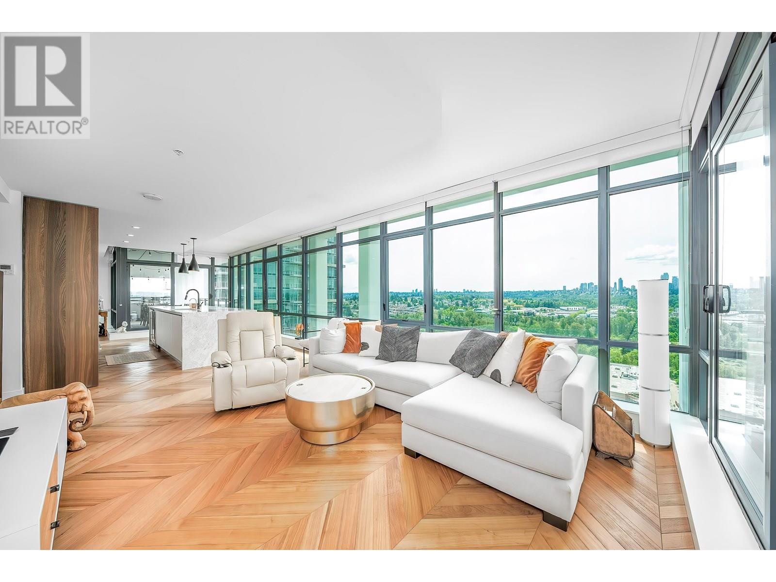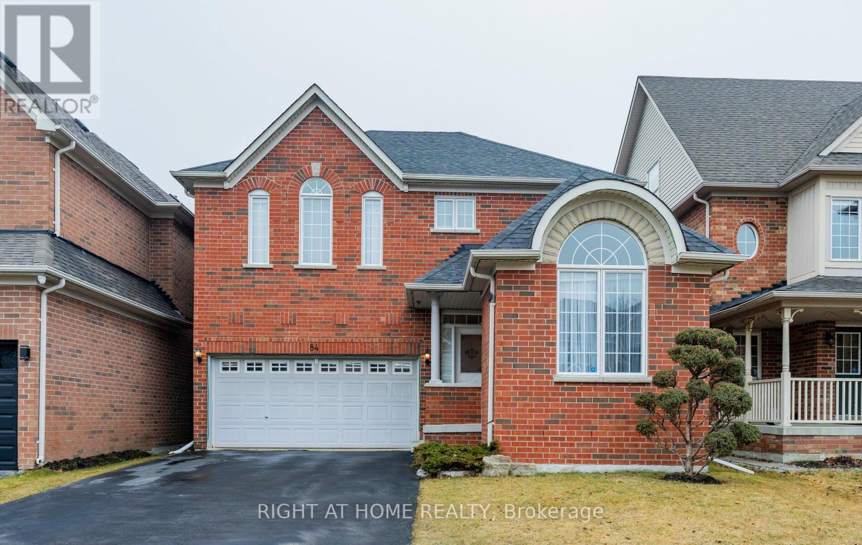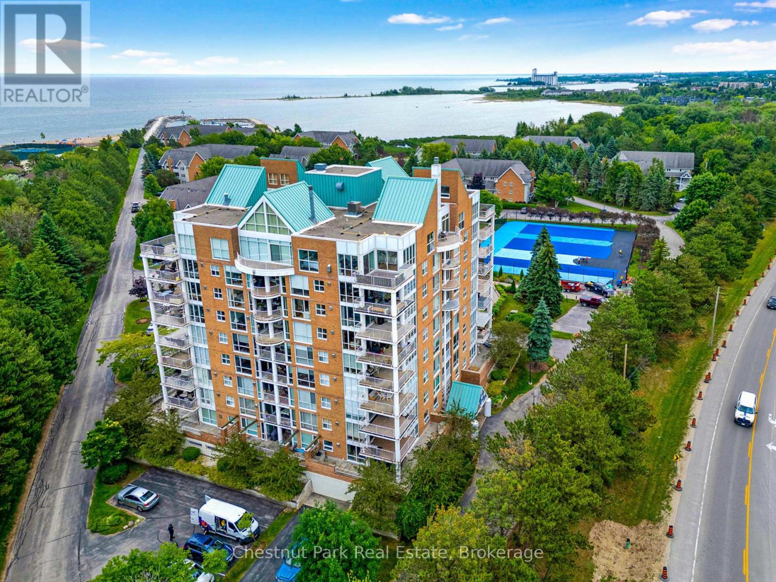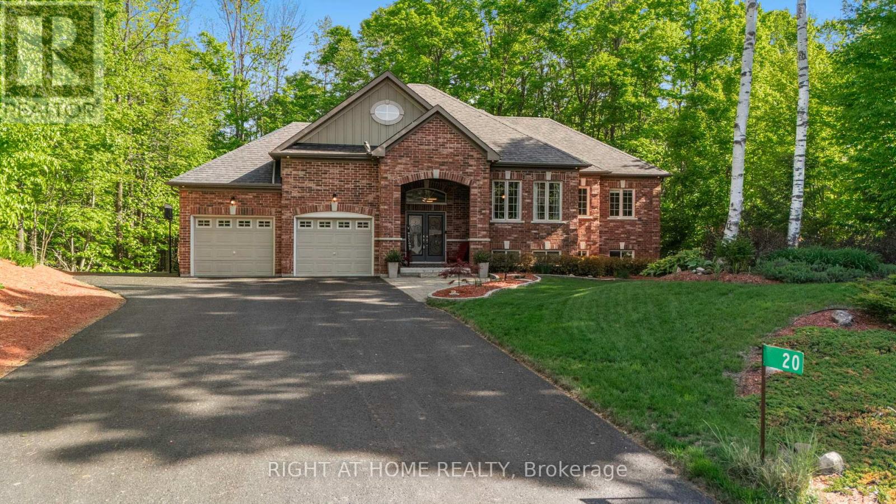1145 Woodbine Place
Coquitlam, British Columbia
This four bedroom home located at the end of a quiet and peaceful cul-de-sac. It is centrally located walking distance to all 3 levels of school, Douglas Collage, Coquitlam Mall, Skystain station, Westcoast Express and Lafarge Lake. This 4 bedroom 3 full bathroom home has many options and countless possibilities for young family, first time buyer or investor. It is $ 73,000.00 below BC assessment. Easy to show. Open house July 26, 27 (Sat, Sun) from 2pm to 4pm. (id:60626)
Royal Pacific Tri-Cities Realty
1369 Bishopstoke Way
Oakville, Ontario
Beautifully Maintained Home on a Premium Lot in the Sought-After Clearview Community. This meticulously cared-for home showcases exceptional curb appeal, featuring a classic brick exterior, a charming covered front veranda, interlocking stone walkways, mature landscaping, and tall trees. The private backyard offers a spacious circular interlocking stone patio, perfect for outdoor relaxation or entertaining. Inside, the home presents a smart and functional layout. A generous living room with French doors opens to a formal dining room, ideal for family gatherings. The bright kitchen includes a breakfast area surrounded by large windows, with a walkout to the patio and rear yard. The welcoming family room is highlighted by a cozy wood-burning fireplace. A main floor den adds flexibility, perfect for a home office or easily converted into an additional bedroom. Upstairs, the expansive primary suite features a comfortable seating area and a beautifully renovated 4-piece ensuite. Three additional well-proportioned bedrooms share a bright, modern main bathroom. A rare second-floor laundry room adds everyday convenience, while a wide upper hallway enhances the home's sense of openness and flow. Perfectly located near top-rated schools, parks, scenic trails, public transit, and major highways, this home offers the perfect balance of comfort, functionality, and lifestyle. (id:60626)
Bay Street Group Inc.
Ptl 26 & Ptl 27, Con 7, Oro
Oro-Medonte, Ontario
All in one, own your own business, an equestrian center and be able to build your principal residence on the property as well. Now offering this 64 +/- acre parcel, steps to Lake Simcoe and located next to Harbourwood Estates in central Oro-Medonte. Already improved with a 9,100 +/- sq. ft. indoor riding arena, perfect for a year-round operation. Complete with stalls, viewing area / tack room, feed storage and the large riding arena, just turn on the lights and ride. In addition, there is a separate barn for additional storage, existing trails, past paddocks / pastures. Another feature includes a separate and secluded site, away from the arena center, the perfect spot for your new residential build. Best of all it's all here; your own business, acreage, future home, next to Lake Simcoe.... it's all rolled into one. One seller is a registered real estate broker. Additional potential with boundary extensions of 10 Harbourwood Estate lots backing onto property. Talk to LA **EXTRAS** N/A (id:60626)
Right At Home Realty
764 East Chestermere Drive
Chestermere, Alberta
Nestled on a beautifully landscaped 1/3 acre lot adorned with mature trees, this German-inspired masterpiece offers timeless character & thoughtful design at every turn. Across the street from the lake, this one-of-a-kind home boasts stunning curb appeal with lush garden areas, complemented by abundant off-street parking & an additional poured parking pad with roughed-in in-floor heating — ready for a future garage. Inside, you're greeted by intricate custom woodwork, hand-carved detailing, slate flooring, cozy in-floor heating throughout both levels of the home & a custom front-entry fountain. The roof features tiles with a remarkable 50-year lifespan, ensuring peace of mind for years to come.As you ascend to the main level, be captivated by soaring vaulted ceilings with exposed wood beams, stained-glass accents & expansive west-facing windows that fill the space with natural light. The open-concept living & dining area centers around a charming wood-burning fireplace & beautifully crafted built-in cabinetry, blending comfort with artisan craftsmanship. Just off the dining area, a bonus room awaits — ideal as a reading nook, plant retreat, or serene home office. Step out onto the large west-facing deck to enjoy the built-in pizza oven, retractable awning & even a dumbwaiter to easily transport firewood from the ground level. The entire home has ample storage — cleverly built above the closets & on the sides of fireplaces.The kitchen is a chef’s delight, with ample prep space, a gas cooktop, built-in work station and a skylight for added light. There are 2 bedrooms on the main level feature soaring custom wood ceilings, with the primary suite offering his-and-hers closets, a cozy electric fireplace, dual window seats, and a luxurious five-piece ensuite. A convenient main floor laundry room with even more storage & a workspace as well as a stylish three-piece bathroom complete the main level.Downstairs, the lower level offers incredible flexibility, including a spacious cold room, 2 separate grade-level entrances, and two more bedrooms — each with distinctive features. One bedroom includes a mini bar, another boasts a kitchenette, open beam ceilings, electric fireplace, & walk-in closet (with a window) with space for a private office. The third versatile room could easily serve as a secondary kitchen or home office, with its own entrance & sink. A 3-piece bathroom rounds out this impressive lower level.The oversized, heated garage (19'9" x 27'5") includes an integrated workshop & abundant storage options. With instant hot water, quality finishes throughout, & exceptional attention to detail, this home offers a rare combination of craftsmanship, functionality & warmth — a true lakeside gem unlike any other. (id:60626)
RE/MAX Key
24760 Kimola Drive
Maple Ridge, British Columbia
UPLANDS AT MAPLECREST! This beautifully upgraded 5-bedroom + den A/C home sits on a private 6,630 sq. ft. lot in a family-friendly neighborhood near SRT Secondary and the brand-new c??sq?nel? Elementary. The stunning great room boasts 18 ft vaulted ceilings and double-row windows, flooding the space with natural light. The chef´s kitchen features a bonus wok kitchen & gas stove, while the sunny, south-facing backyard with an extended deck is perfect for entertaining. Upstairs, you´ll find three spacious bedrooms, including a huge primary suite with a five-piece ensuite. The 1,300 sq. ft. lower level has a separate entrance, two bedrooms, a full bath, and its own laundry-a fantastic mortgage helper or in-law suite. This one won´t last-book your showing today! (OPEN HOUSE CANCELLED) (id:60626)
Exp Realty
25 Warren Crescent
Toronto, Ontario
Welcome to Baby Point! Location Is Everything And This Home HAS IT!! Tucked In The Valley With Direct Access To Etienne Brule Park And The Humber River, Enjoy Scenic Walks To Old Mill, Morning Coffee On Your Private Bedroom Deck, And Serene Views Of Nature Every Day. This Charming Century Home Offers Spacious, Sunlit Rooms, And Contemporary Family-Friendly Layout. Thoughtful Upgrades Including Herringbone Flooring, New Roof And Windows, Front And Back Decks Plus A Roof top walkout, Front Interlocking brick On A Private Driveway With Dedicated Parking, And Full Perimeter Fencing. This Warm Welcoming Home Is Ideal For Those Seeking The Comfort Of Park-like setting right in the middle of Urban Toronto . TTC Is At Your Door, Several Schools Are Steps Away, And The Peaceful Surroundings Make This A Truly Special Place To Call Home. (id:60626)
Bosley Real Estate Ltd.
2802 2378 Alpha Avenue
Burnaby, British Columbia
MILANO by Solterra - experience refined sub-penthouse living in this 1,371 sqft 2 bed + 2 bath Private Collection home with panoramic city & mountain views. This elegant end unit residence features chevron-patterned hardwood, floor-to-ceiling windows, and integrated A/C. The gourmet Italian kitchen impresses with quartz countertops, premium appliances, and a sleek island positioned to take in the city skyline. Both bedrooms easily fit king-sized beds and offer spa-inspired bathrooms with heated floors. Includes 3 parking stalls and a locker. An exceptional home steps from Brentwood's best shopping, dining, and transit. (id:60626)
Nu Stream Realty Inc.
84 Verdi Road
Richmond Hill, Ontario
Beautiful Family Home In High Demand Area! Open To Above Maple Stairs, Upgraded Kitchen With Stainless Steel App and a Centre Island. Finished Basement With Sauna, Gym And Great Rm. Spacious And Bright, Lots of Storage, Pot Lights, Backyard Oasis With Awning And Garden Shed. Walks To Parks And Ponds. 2019 Roof With Extra Insulation And Heat Barrier. (id:60626)
Right At Home Realty
284 Codrington Street
Barrie, Ontario
Welcome to this stunning, executive home in the highly sought-after East End of Barrie, nestled on prestigious Codrington Street. This meticulously maintained (by original owner) residence offers a perfect blend of modern updates and timeless elegance. Step into a grand entrance with soaring 14-foot ceilings, setting the tone for the sophistication within. The main floor was beautifully updated in 2022 with elegant tile flooring and fresh paint creating a bright and contemporary ambiance. The home is illuminated by upgraded LED lighting throughout, including stylish under-cabinet lighting in the kitchen. The chefs kitchen is a true showstopper, boasting Calcutta Gold quatrz countertops and backsplash, 6 burner gas stove, built in wall oven (2024) and an oversized pantry. Perfect blend of luxury and function, also featuring 8-foot patio doors leading to a covered patio, ideal for entertaining. All three washrooms were fully renovated between 2021-2023, featuring luxurious heated floors and sleek quartz countertops. The lower level boasts 8-foot ceilings, updated oversized windows, and a beautifully finished basement offering ample additional living space. Significant updates include: WINDOWS (2019) - ensure energy effect and modern appeal TWO STAGE HIGH EFFICIENCY FURNACE (2022) and HVAC (2023)- Providing reliable, efficient heating NEW WASHER AND DRYER ON MAIN FLOOR (JULY 2024) - A recent upgrade for convince IN-GROUND SPRINKLER SYSTEM (2020) - Smartly controlled by B-Hyve INVISIBLE FENCE AROUND WHOLE PROPERTY - Includes one collar for your pets safety. The oversized 2+ car garage offers ample storage, with potential for a lift. Located near highly rated schools with enriched programs, hospital and private schools, this home offers a rare opportunity to live in one of the most desirable neighbourhoods in Barrie. Dont miss your chance to own this exceptional property - schedule your private viewing today (id:60626)
Century 21 B.j. Roth Realty Ltd.
9 Prust Avenue
Toronto, Ontario
Say hello to 9 Prust Avenue - spacious, sun drenched, move in ready semi-detached home, thoughtfully designed and tucked away on one of Leslieville's most cherished tree-lined streets - it's truly a gem... As you step inside, a stunning central staircase draws you in - creating seamless flow and setting the tone for a bright, light-filled home. The soaring 9-foot ceilings and oversized windows allow light to pour in from every angle, creating a bright and airy feel throughout. At the heart of the main floor, a cozy wood-burning fireplace invites you to host lively pizza nights or unwind with a quiet evening in. Step further in and you'll find 3 bedrooms - including a dreamy, sun-filled primary retreat - and 2 upgraded bathrooms. The refreshed kitchen features an eat-in breakfast nook and the everyday luxury of main floor laundry room. Downstairs, the fully finished basement adds flexibility with space for a home office, workout zone, movie nights, and smartly tucked-away storage. The backyard offers a private escape: a quiet, tree-lined deck surrounded by mature greenery - offering calm, comfort, and a breath of fresh air. With Greenwood Park, incredible restaurants, and neighbourhood favourites just steps away, this is city living at its best. This home, this street, this community its all here. Come take a look... you'll want to stay awhile. (id:60626)
Bosley Real Estate Ltd.
1001 - 24 Ramblings Way
Collingwood, Ontario
VIEWS!! Experience the pinnacle of active lifestyle living in this stunning penthouse located in the sought-after gated community of Rupert's Landing. Perched on the 10th floor of Bayview Tower, this 1,894 sq. ft. home offers unparalleled views of the Niagara Escarpment, the ski hills, and the sparkling waters of Georgian Bay. Floor-to-ceiling windows in the living room, primary and guest bedrooms flood the space with natural light, while 2 expansive decks provide the perfect backdrop for breathtaking sunrises and sunsets. Step into the open-concept kitchen, dining, and living area, ideal for hosting family and friends. A Napoleon gas fireplace adds warmth to the living room, and the adjacent deck extends your entertaining space into the great outdoors. The primary suite is a sanctuary with its own private deck, gas fireplace, spacious sitting room or office, a large walk-in closet, and a beautifully upgraded three-piece ensuite. The guest bedroom, bathed in western light, offers mesmerizing sunset views and glimpses of the iconic island lighthouse. A versatile loft space, accessible via a circular staircase, is perfect for an office, yoga studio, or private retreat. This vibrant community is designed for those who love an active lifestyle. Enjoy exclusive access to a recreation centre with an indoor pool, racquetball court, party room, and tennis/pickleball courts. Take advantage of the private marina (with separate fees), store your kayaks or paddleboards, or access Georgian Bay from the private swimming deck. Two covered parking spaces, conveniently located near the building's entrance and elevators, make daily life effortless. Upgrades completed in 2019 include kitchen cupboards/counters, appliances, flooring, bathroom, and gas fireplace in the living room. A new washer & dryer were added in 2022. This home invites you to embrace the beauty of every day, from morning coffee on the balcony to evenings watching the sunset. Don't miss your chance to make it yours. (id:60626)
Chestnut Park Real Estate
20 Diamond Valley Drive
Oro-Medonte, Ontario
Fall in love with this Home located in Maplewood Estates in sought-after Sugarbush Community, between Barrie & Orillia. Offering approx 3,700sqf of finished living space and resting on a premium Half-Acre+ Private & Landscaped land with Outstanding Trees, lining your own piece of paradise including Irrigation System. 9' Ceilings, Elegant pot Lighting & a Bright & Modern layout that combines comfort & contemporary Style. The abundant windows throughout provide stunning views flooding the Home with Natural Light. The Main level features: *Spacious Primary Bedroom with an Ensuite bath for convenience & Relaxation. *2 more Bedrooms *a main full Bath *the cozy Family room with Fireplace has a Walk-Out to the screened-in Terrace *Cook delicious meals in your Gourmet Kitchen that features a lg Custom Island & a Walk-Out to a Modern 2 tier Deck for those BBQ Family & Friends gatherings, creating unforgettable memories. *The Custom Laundry ads convenience & extra storage. Fully Finished Basement with 2 Walk-Out/Separate Entrances, offers great potential for a granny suite, multi-generational living, or rental income. An expansive rec room with Fireplace, full Kitchen, 1 full Bathroom and two oversized rooms ideal for a home Gym, Office, or potential extra bedrooms for expanded living. Enjoy Maple Syrup tree tapping experience in Spring. Prime Location & Community: Home located within a Brand-New Oro Medonte Public-School catchment zone opening Sept-2025. The location offers many access points to Copeland Forest for kilometers of Hiking Trails, Mountain Biking, Snowmobiling & Snowshoeing. In few minutes, you will find Skiing & plenty of year-round Outdoor Activities at Horseshoe Resort & Mount St-Louis. Braestone & Settlers Ghost for Golfing. VETTA SPA. Lakes for Fishing, Boating & Swimming. Move in ready Home creates a smooth transition for the new Owners. Whether you are seeking a Peaceful Retreat or a Vibrant Community to raise a Family, this Home is ready to Welcome you! (id:60626)
Right At Home Realty


