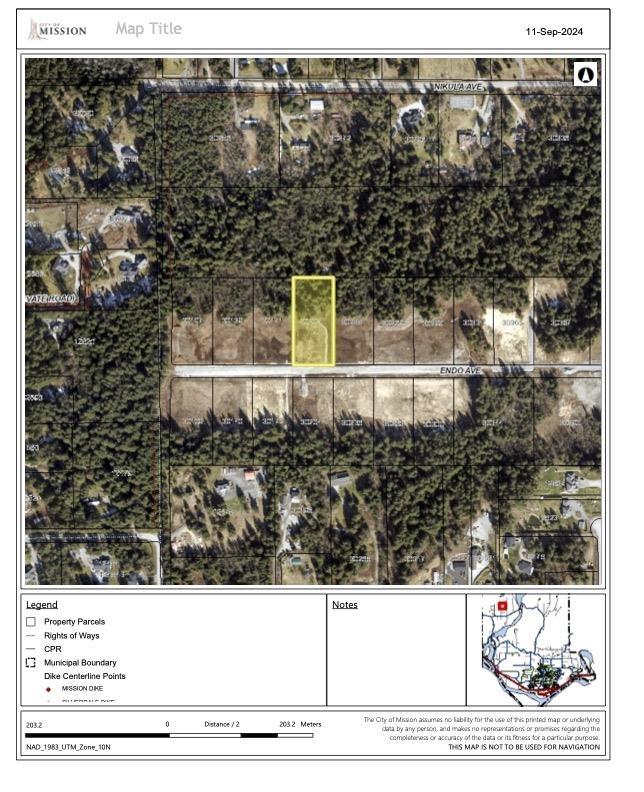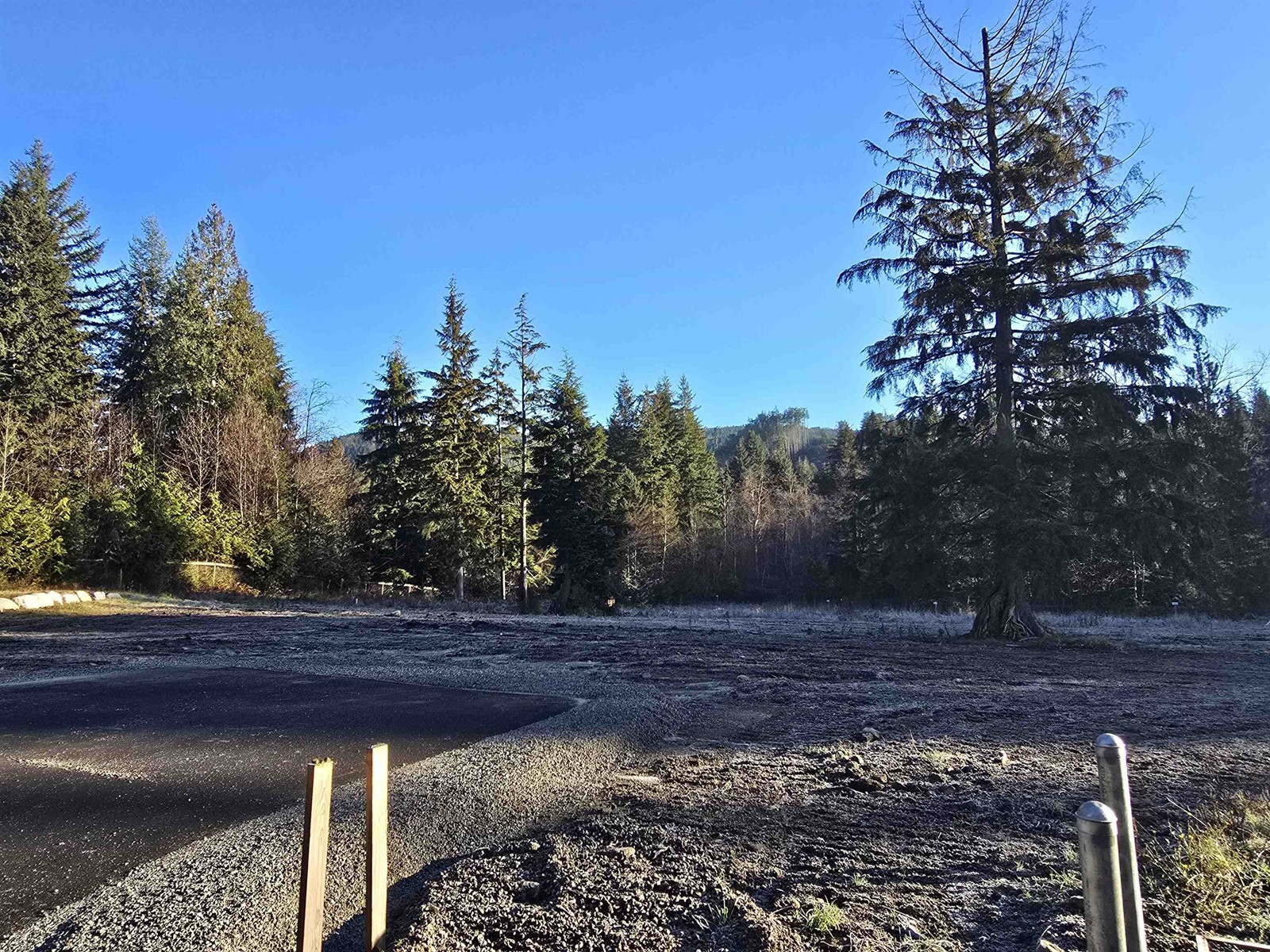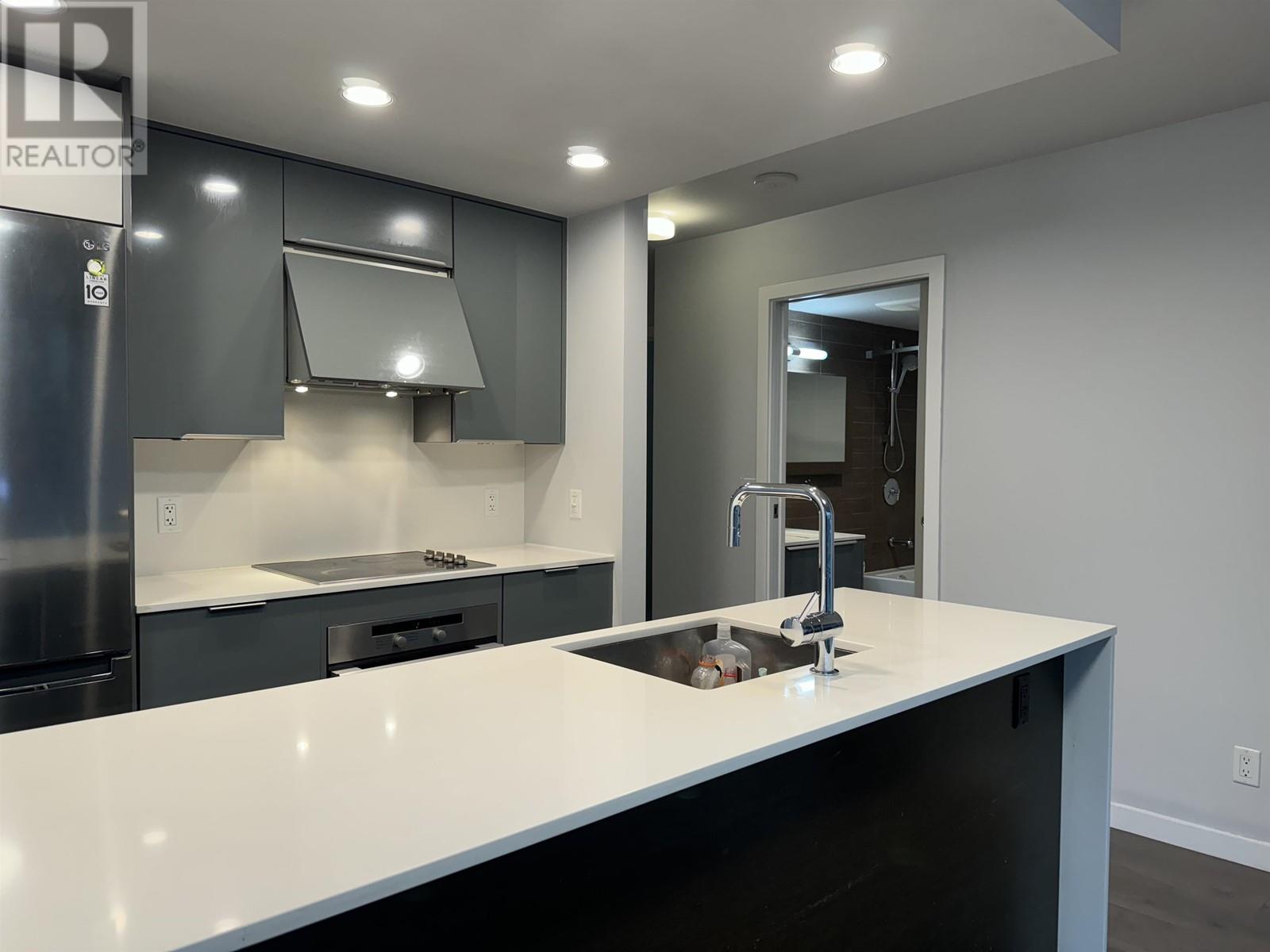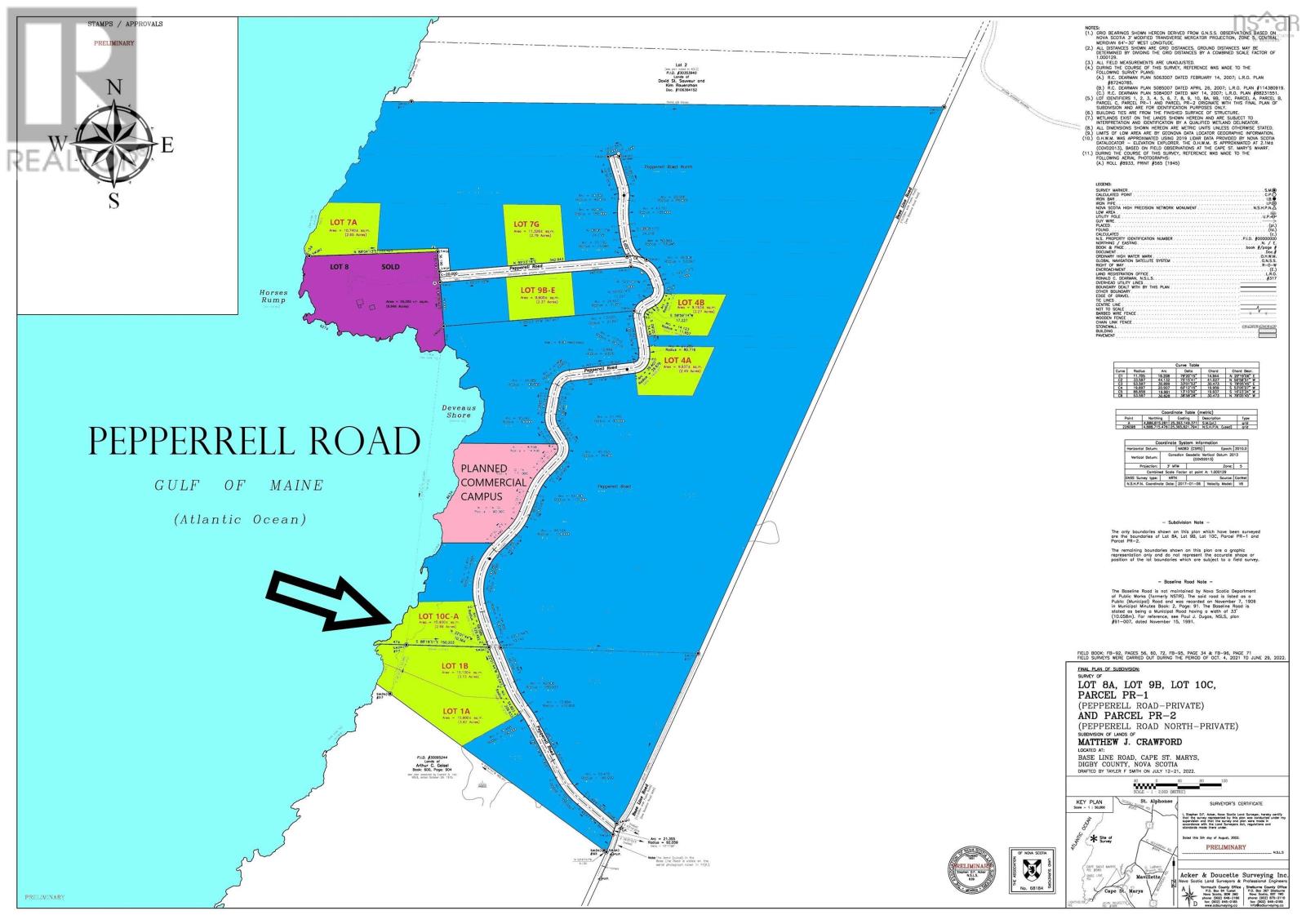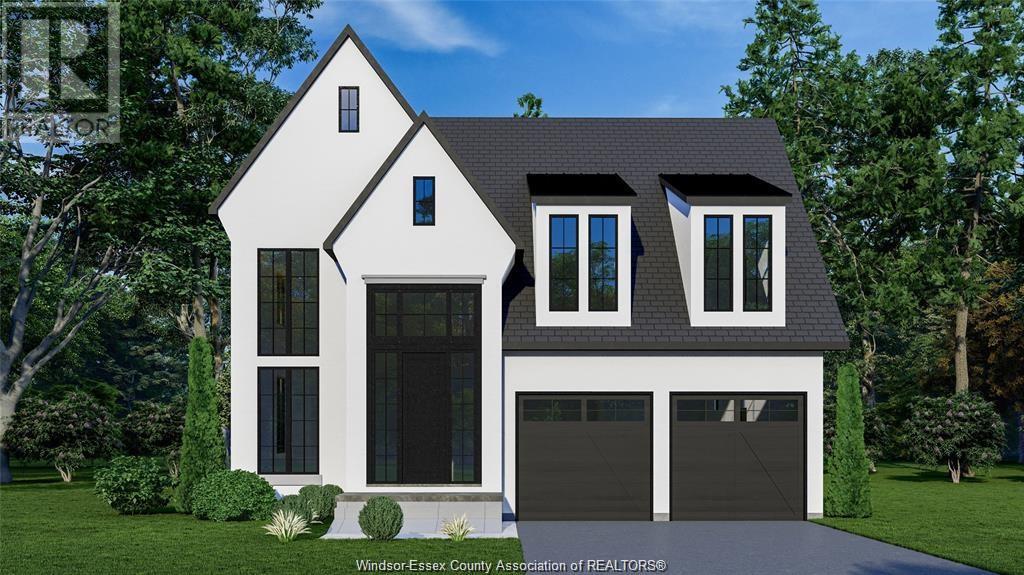30203 Endo Avenue
Mission, British Columbia
Discover the perfect canvas for your dream home on this stunning 1.73 acre piece of land. Surrounded by natural beauty, this expansive property offers ample space to build the home you've always envisioned. Imagine waking up to serene views and enjoying the peace and privacy that come with such a spacious lot. Whether you're looking to create a private retreat, a family estate, or simply enjoy the beauty of open space, this land provides endless possibilities for a custom build tailored to your desires. Don't miss the opportunity to own this beautiful property and bring your vision to life! (id:60626)
Royal LePage - Brookside Realty
30235 Endo Avenue
Mission, British Columbia
Discover the perfect canvas for your dream home on this stunning 1.73 acre piece of land. Surrounded by natural beauty, this expansive property offers ample space to build the home you've always envisioned. Imagine waking up to serene views and enjoying the peace and privacy that come with such a spacious lot. Whether you're looking to create a private retreat, a family estate, or simply enjoy the beauty of open space, this land provides endless possibilities for a custom build tailored to your desires. Don't miss the opportunity to own this beautiful property and bring your vision to life! (id:60626)
Royal LePage - Brookside Realty
Lt.9 32201 Richards Avenue
Mission, British Columbia
Lot #9 - This Flat view 2.02 Acres lot backs onto Silvercreek with green space to the north and southern exposure. Access to the RR7s zoned lot is down a long private driveway. Septic is approved with wells and the wells pump installed. Build your dream home at Prestigious Ruddick Ridge Country Estates. The utilities (gas, hydro, and cable) are underground so no power lines blocking your view of your home or the Mountains. (id:60626)
Royal LePage Little Oak Realty
1003 Grandview St
Duncan, British Columbia
West Coast Charm in the Heart of Maple Bay! Welcome to this stunningly updated 3-bedroom, 3-bathroom, 2,341 sq ft West Coast beauty tucked away on a spacious and private 0.52-acre lot in the sought-after community of Maple Bay. From the moment you arrive, you’ll be drawn in by the natural setting, towering trees, lush rhododendrons, and mountain views. Step inside to a light-filled main floor featuring an open-concept layout, soaring 18-foot vaulted ceilings, and a cozy wood-burning fireplace that sets the tone for relaxed coastal living. The brand-new kitchen with sleek counters and modern appliances flows effortlessly into the dining and sitting areas, creating a warm, welcoming space to gather. Upstairs, the airy primary suite boasts its own vaulted ceiling, walk-in closet, and ensuite. Two more bedrooms, a full bath, and a loft-style lounge with access to a private deck—perfect for your morning coffee or stargazing—complete the upper level. Outside, enjoy multiple patios and decks that invite you to soak up the West Coast lifestyle. Whether you’re entertaining, gardening, or simply relaxing, the outdoor space is a showstopper. There’s even plenty of room for all your toys—RVs, boats, and more! With Maple Mountain trails at your doorstep, beach access nearby, and a peaceful setting that offers both privacy and convenience, this is West Coast living at its best. Don’t miss your chance to own this charming slice of Vancouver Island paradise! (id:60626)
RE/MAX Island Properties (Du)
29 Strathcona Avenue
Ottawa, Ontario
Welcome to 29 Strathcona Avenue, a beautifully maintained century home in the heart of Ottawa's iconic Glebe. Just steps from the Rideau Canal and surrounded by vibrant shops, cafés, parks, and schools, this location delivers an unbeatable lifestyle in one of the city's most beloved neighbourhoods. This detached 4-bedroom, 2-bathroom home blends timeless charm with functional updates. Inside, you'll find original hardwood floors, high ceilings, and warm character throughout. The main floor offers a bright and spacious layout featuring a welcoming living room, a cozy eat-in kitchen, a formal dining area, and a large rear addition - perfect for a family room, playroom, or home office. A spacious bathroom and convenient main-floor laundry complete this level. Upstairs, four generous bedrooms and a full bathroom provide flexibility for families, guests, or work-from-home needs. Start your mornings on the covered front porch - ideal for people-watching and soaking up the Glebe's charm. Out back, enjoy your own private oasis with no rear neighbours - just a peaceful green retreat right in the city. Whether you're hosting friends, gardening, or enjoying a quiet morning coffee, this space is a rare find in the Glebe. As a bonus, you're tucked into a quiet pocket of the Glebe - close enough to enjoy the buzz of the Great Glebe Garage Sale, Ottawas unofficial kickoff to summer, without being right in the thick of it. You're also within walking distance of the Glebe Neighbourhood Activities Group - a vibrant and well-loved community hub offering everything from kids camps to adult fitness and creative programs. Important improvements include roof (~2012); 4 windows on the main floor and 6 windows on the second floor (2023-24); fridge (2024); dishwasher and laundry (2023); central A/C (2020); backwater valve (2022). Move-in ready and full of heart, 29 Strathcona Avenue is more than a home, its a lifestyle. Come experience what makes the Glebe so special! (id:60626)
Royal LePage Integrity Realty
1009 161 W Georgia Street
Vancouver, British Columbia
easy to show. Open House 3 August Sunday 2:30-4pm (id:60626)
Interlink Realty
Lot 10c-A Pepperrell Road
Cape St Marys, Nova Scotia
Lot 10C-A, covering +/- 2.69 acres, boasts two exceptional features that set it apart. Firstly, it includes a sizable west-facing peninsula with +/- 260 feet of ocean frontage, offering captivating views of the iconic Horses Rump and the Beach Club at Pepperrell Road - an enviable vantage point for witnessing breathtaking sunsets. This lot provides an extended stretch of ocean frontage, ensuring you savour the most panoramic views of the ocean. Truly incredible! Secondly, emphasizing the importance of location, Lot 10C-A is conveniently close to the planned hotel and the planned Pepperrell Road Town Square. Simply step outside your door, take a leisurely walk along the super amenity called The Cliff Walk, and find yourself moments away from enjoying a delightful meal in the heart of the community. ALL PRICES IN CANADIAN DOLLARS ARE APPROXIMATE AND SUBJECT TO CURRENT US DOLLAR EXCHANGE RATES AT TIME OF SIGNED CONTRACT AND SHALL BE RECALCULATED. (id:60626)
RE/MAX Banner Real Estate(Yarmouth)
2209 609 Tyndall Street
Coquitlam, British Columbia
IRONWOOD by Qualex-Landmark is located at the gateway of West Coquitlam and boasts a stunning design by renowned architect James Cheng. Ironwood exemplifies the EXCEPTIONAL QUALITY and attention to detail for which Qualex-Landmark, with 30+ years of experience, is known. This exclusive residence offers breathtaking VIEWS and spacious homes with HIGH-END finishes. Interiors feature luxurious ITALIAN cabinetry, Bertazzoni appliances, and custom millwork. Residents will indulge in 27,000+ square feet of top-tier amenities, incl. the Vista Sky spa. Only a 5min walk from Burquitlam Skytrain Station & Plaza. Ironwood represents the BEST VALUE in the neighborhood. List price is after incentives. Under construction. Completion late 2028. Sales centre located at 622 Kemsley Ave, Coquitlam. (id:60626)
1ne Collective Realty Inc.
100 Shantz Drive
Didsbury, Alberta
4.92 acres of bare C1 land ready for development! This is located in Shantz Crossing and north of Save On Foods/Dollarama in Didsbury. This is a prime location with good visibility since it is right on the corner of this intersection. This bare lot is a municipally owned property. The services that are available at the property line are, water, wastewater and stormwater. The buyer would be responsible to ensure suitability of the available services based on what they would like to develop on the property. Lots of opportunity here and ready for your next endeavor. (id:60626)
RE/MAX Aca Realty
3 - 1061 Eagletrace Drive
London North, Ontario
BRAND NEW - Luxurious 2-Storey Detached Home in Rembrandt Walk - The Orchid II Model - Welcome to Rembrandt Walk, an exclusive Vacant Land Condo Community by Rembrandt Homes, where luxury meets low-maintenance living. Enjoy all the benefits of a detached home, with the added perk of low condo fees that include lawn care (Front and Rear yard) and snow removal, allowing you to embrace a carefree lifestyle. This executive 2-storey boasts an impeccable open-concept design and high-end finishes throughout. The main floor features a chef-inspired kitchen with premium appliances, a spacious great room with gas fireplace, and a generous dinette area that opens to a 10x12 covered deck, plus a 10x12 sundeck extension perfect for indoor-outdoor entertaining.Upstairs, you'll find a convenient second-floor laundry room, a luxurious primary suite with a 5-piece ensuite, and three additional bedrooms served by a well-appointed 4-piece bath ideal for a growing family.The fully finished lower level includes a cozy rec room, an additional 3-piece bath, 4th bedroom, and ample storage space providing even more flexibility and functionality.This move-in ready home includes all appliances as shown and is located in one of Londons most desirable neighbourhoods. Just minutes from Masonville Mall, mega shopping centres, Sunningdale Golf Course, and UWO/Hospital, this is the perfect blend of luxury, convenience, and community living. Dont miss your opportunity to own in Rembrandt Walk Book your private tour today! (id:60626)
Thrive Realty Group Inc.
Lot 1 Marla Crescent
Lakeshore, Ontario
Revel in the grandeur of this 2-story haven boasting four generously sized bedrooms and 2.5 refined bathrooms. The luxurious primary suite is a sanctuary with an upscale ensuite bath. The unified living area features a chic, gourmet eat-in kitchen, forming a seamless, sophisticated living environment. (id:60626)
RE/MAX Preferred Realty Ltd. - 585
127 Ascari Road
Ottawa, Ontario
Take advantage of Mahogany's existing features, like the abundance of green space, the interwoven pathways, the existing parks, and the Mahogany Pond. In Mahogany, you're also steps away from charming Manotick Village, where you're treated to quaint shops, delicious dining options, scenic views, and family-friendly streetscapes. this Minto Birch Corner Model home offers a contemporary lifestyle with four bedrooms, three bathrooms, and a finished basement rec room. The open-concept main floor boasts a spacious living area with a fireplace and a gourmet kitchen with upgraded, two tone high upper cabinets and cabinet hardware, designer upgraded 30 inch stainless steel hood fan and upgraded backsplash. The second level features a master suite with a walk-in closet and ensuite bathroom, along with three additional bedrooms, another full bathroom and laundry. The finished basement rec room provides additional living space. December 4th 2025 occupancy!! (id:60626)
Royal LePage Team Realty

