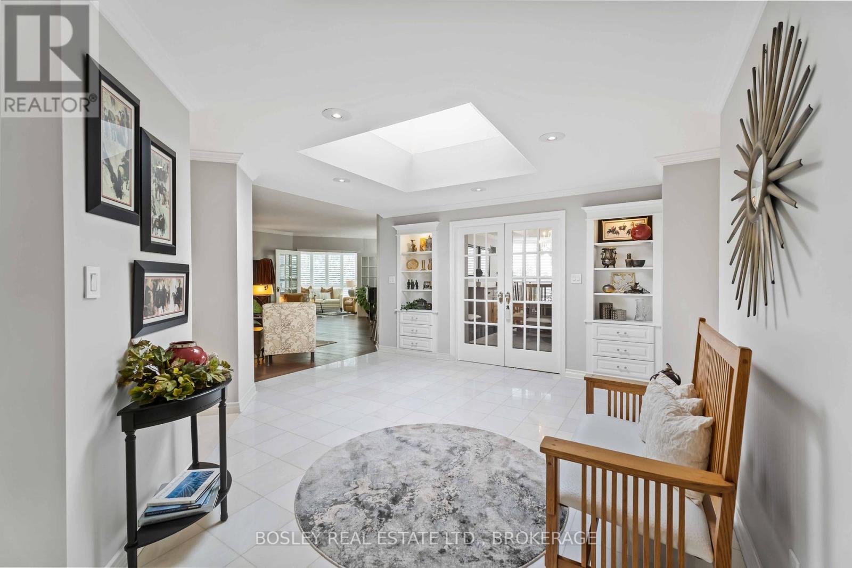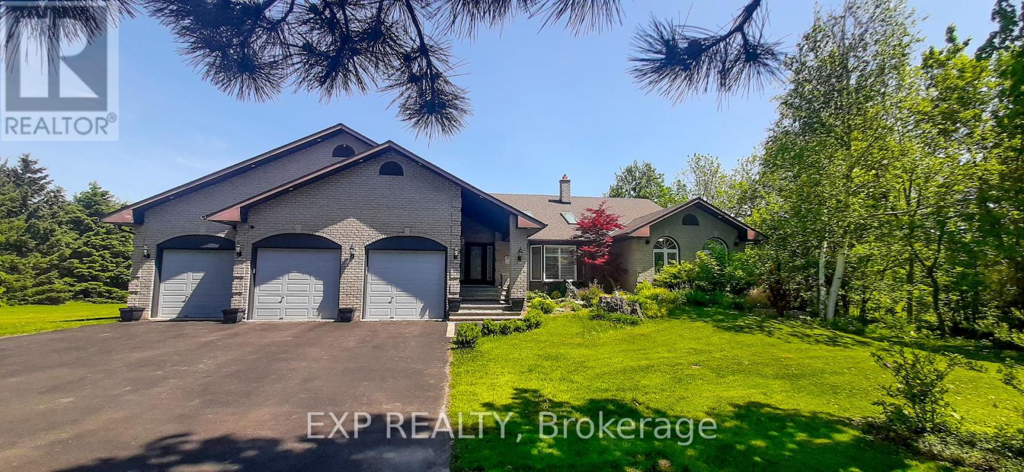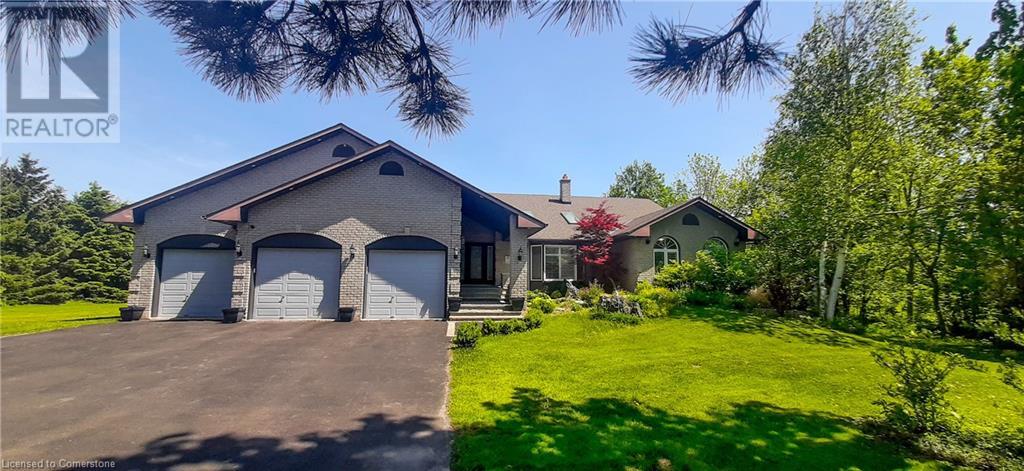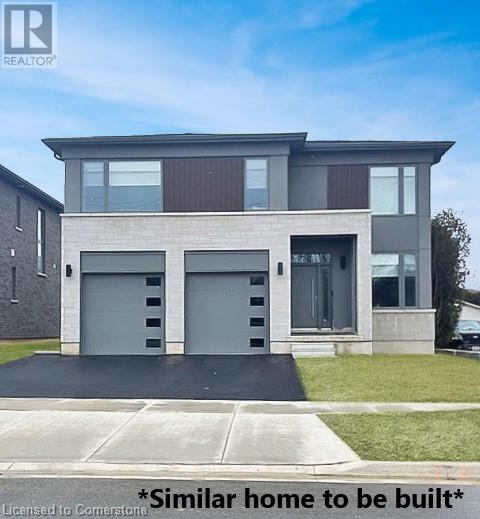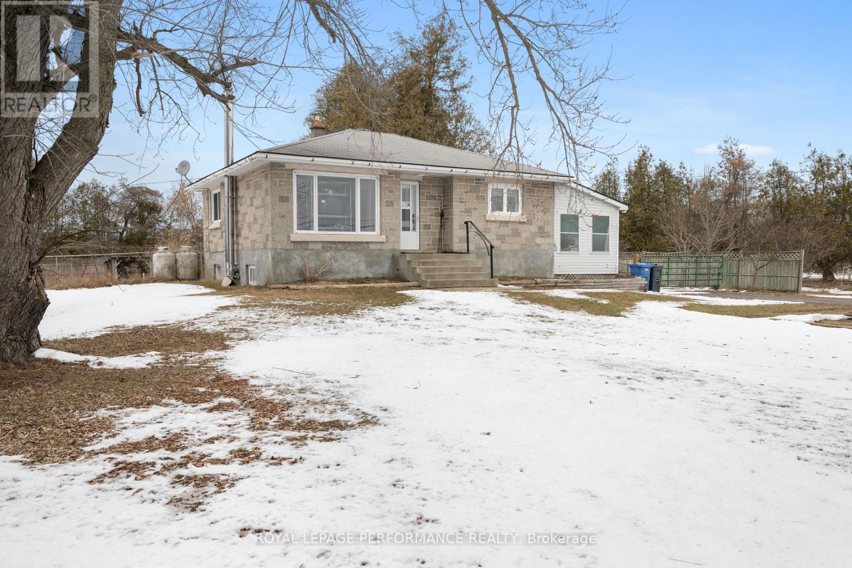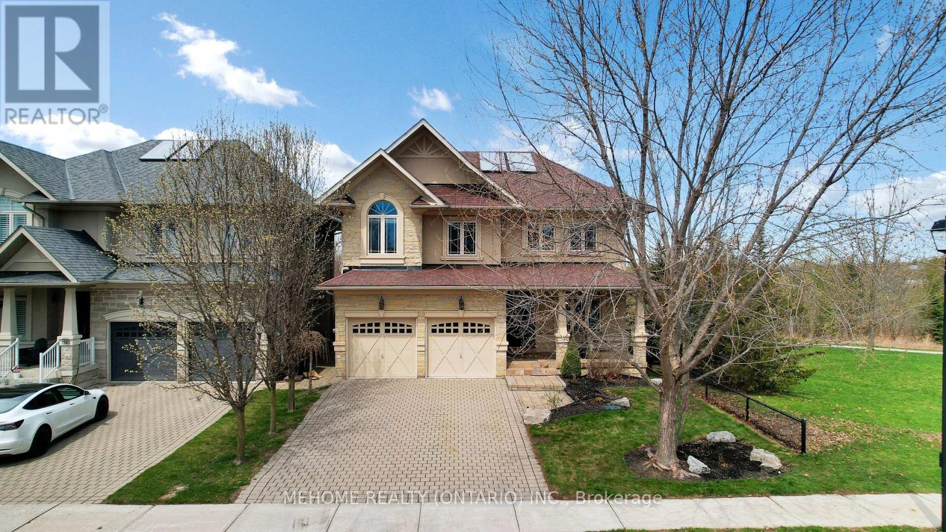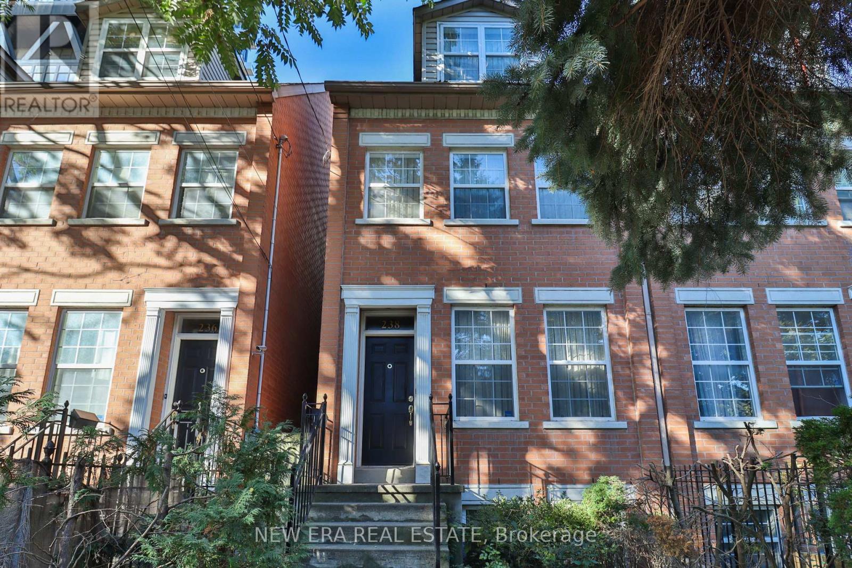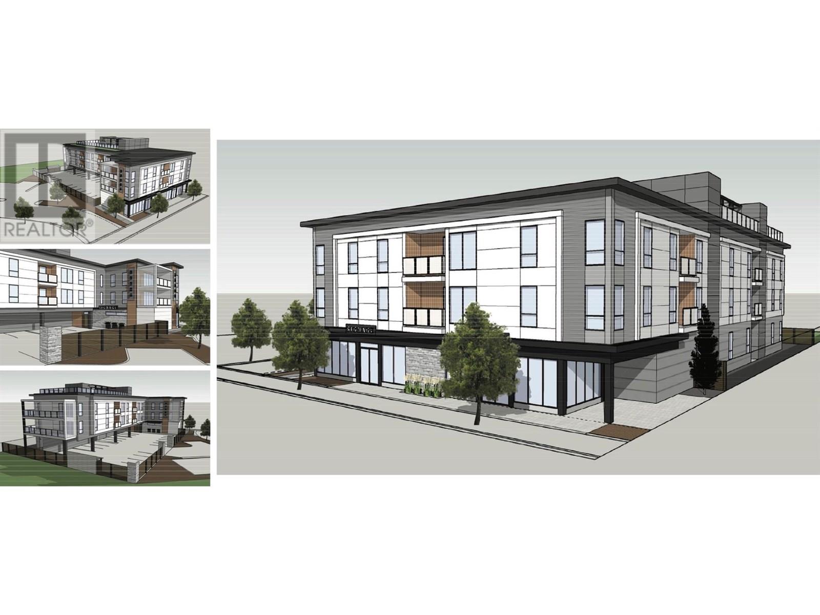2603 - 701 Geneva Street
St. Catharines, Ontario
Experience the pinnacle of refined living at Beachview Condos, where this exceptional penthouse offers an unparalleled lifestyle with panoramic views of Lake Ontario. Spanning 2,700 square feet, this residence begins with a dramatic, skylit foyer, showcasing gleaming marble floors that exude sophistication and grandeur.The gourmet kitchen is a chefs dream, featuring sleek quartz countertops, top-of-the-line Fisher & Paykel and Miele appliances, and a sunlit dinette ideal for intimate morning gatherings. The formal dining room comfortably accommodates twelve guests, perfect for elegant dinner parties or festive occasions. The expansive living room offers a serene atmosphere with a cozy fireplace as its centerpiece, flowing effortlessly into a sunroom that provides unobstructed, breathtaking views of the lake. Step onto the private balcony to further immerse yourself in the beauty of the surroundings.The master suite is a true sanctuary, offering two spacious walk-in closets and a spa-like ensuite bathroom, newly renovated for ultimate relaxation. It features a separate glass-enclosed shower and a deep soaking tub, creating the perfect retreat. The second bedroom, designed with a custom built-in unit, offers versatility for use as a guest suite or home office. The redesigned second bathroom, featuring a sleek glass shower, completes this refined living space.Recent upgrades include new windows, doors, and elegant California shutters, enhancing both energy efficiency and aesthetic appeal. The penthouse has been meticulously redecorated, creating a timeless and sophisticated ambiance throughout.For added convenience, the residence includes an underground tandem parking spot The location offers exceptional accessibility, just one hour from Toronto, 15 minutes from Niagara Falls, and 20 minutes from the US border. Enjoy nearby shopping, grocery options, and the waterfront trail . Schedule a private viewing today to experience penthouse living at its finest. (id:60626)
Bosley Real Estate Ltd.
2658 Guyatt Road
Hamilton, Ontario
Nestled in the picturesque community of Binbrook, 2658 Guyatt Rd offers the perfect blend of luxury, comfort, and convenience. This stunning custom-built home is a rare find, offering country living with the ease of city access. Situated on a generous and beautifully landscaped lot, this property is designed to impress at every turn. From the moment you arrive, the stately exterior and 3-car garage set the tone for the elegance and quality found within. Step inside to discover a unique layout that seamlessly combines modern sophistication with timeless charm. Every detail has been meticulously crafted to create an inviting and functional space, from the premium finishes to the thoughtful design elements that enhance the flow of the home. The main living areas are bright and spacious, ideal for both intimate gatherings and grand entertaining. The chefs kitchen is a masterpiece, featuring high-end appliances, custom cabinetry, and ample counter space to inspire culinary creativity. Retreat to the luxurious primary suite, a haven of relaxation with its spa-like ensuite and serene views of the surrounding countryside. The fully finished basement offers additional living space, perfect for a home theater, gym, or additional bedrooms. Outside, the expansive yard provides endless opportunities for outdoor enjoyment, whether its hosting summer barbecues, gardening, or simply soaking in the tranquility of your private oasis. 2658 Guyatt Rd is more than just a home its a lifestyle. Experience the best of both worlds with a peaceful retreat that's just a short drive from all the amenities and attractions of the city. This one-of-a-kind property is ready to welcome you home. (id:60626)
Exp Realty
2658 Guyatt Road
Binbrook, Ontario
Nestled in the picturesque community of Binbrook, 2658 Guyatt Rd offers the perfect blend of luxury, comfort, and convenience. This stunning custom-built home is a rare find, offering country living with the ease of city access. Situated on a generous and beautifully landscaped lot, this property is designed to impress at every turn. From the moment you arrive, the stately exterior and 3-car garage set the tone for the elegance and quality found within. Step inside to discover a unique layout that seamlessly combines modern sophistication with timeless charm. Every detail has been meticulously crafted to create an inviting and functional space, from the premium finishes to the thoughtful design elements that enhance the flow of the home. The main living areas are bright and spacious, ideal for both intimate gatherings and grand entertaining. The chef’s kitchen is a masterpiece, featuring high-end appliances, custom cabinetry, and ample counter space to inspire culinary creativity. Retreat to the luxurious primary suite, a haven of relaxation with its spa-like ensuite and serene views of the surrounding countryside. The fully finished basement offers additional living space, perfect for a home theater, gym, or additional bedrooms. Outside, the expansive yard provides endless opportunities for outdoor enjoyment, whether it’s hosting summer barbecues, gardening, or simply soaking in the tranquility of your private oasis. 2658 Guyatt Rd is more than just a home—it’s a lifestyle. Experience the best of both worlds with a peaceful retreat that’s just a short drive from all the amenities and attractions of the city. This one-of-a-kind property is ready to welcome you home. (id:60626)
Warning: Trying to access array offset on value of type bool in /home/welcomehomelondo/public_html/wp-content/plugins/realtypress-premium/public/templates/default/partials/property-result-list.php on line 189
Deprecated: explode(): Passing null to parameter #2 ($string) of type string is deprecated in /home/welcomehomelondo/public_html/wp-content/plugins/realtypress-premium/public/templates/default/partials/property-result-list.php on line 189
Exp Realty
483 Klein Circle
Ancaster, Ontario
Presenting The Matriarch, an exquisite 2800 sq. ft. all-brick masterpiece, thoughtfully crafted for modern living, situated on Lot 48. This luxurious home boasts 4 generously sized beds & 2.5 baths, with every inch designed to provide comfort and style. The heart of the home is the open-concept main floor, where an abundance of windows invites natural light to pour in, creating a warm, welcoming atmosphere throughout . Looking to elevate your living experience - optional upgrades are available at an additional cost, allowing you to tailor the home to your unique needs. These include adding a walk-in pantry, a 2nd floor laundry room, a separate side entrance, or a Jack & Jill bath & so much more (contact for pricing) . These customizations provide the flexibility to make this your perfect family home. The lot, with a deeper-than-standard depth provides southern exposure, ensuring that your future backyard will be bathed in sunlight throughout the day while giving you the opportunity to design a tranquil outdoor oasis complete with a rear covered porch (at an addional cost). Located in a highly sought-after neighborhood in the Meadowlands of Ancaster The Matriarch offers unmatched convenience. Just minutes away schools, golf, vibrant shopping areas, lush parks & a variety of restaurants. Additionally, with quick access to the highway commuting & travel are made effortless. With still time to choose your colours & finishes & construction to be completed in 2025. (id:60626)
Royal LePage Macro Realty
408 1621 Hamilton Avenue
North Vancouver, British Columbia
SUB-PENTHOUSE corner suite by the renowned Marcon Construction. Spanning over 1430sq, this suite combines elegance and functionality in a truly remarkable setting, located next to the serene 16 acres Heywood Park. Featuring two private terraces to enjoy the impressive views of Lions Gate Bridge, City and Heywood Park, this home with an open concept layout is astoundingly designed with a bright and spacious kitchen, living and dining area, while thoughtfully separating the bedrooms for ultimate privacy. Every room is crafted with special attention to detail, chef's kitchen with full wrap white gloss soft close cabinets, solid quartz countertops, upgraded premium stainless steel appliances and Marvel dual zone wine cooler, & 9´ ceilings...Complete with two dedicated SBS parking stalls and two generous storage lockers. Truly the best of North Shore Living! (id:60626)
Oakwyn Realty Ltd.
9 Apple Valley Lane
Adjala-Tosorontio, Ontario
Welcome to 9 Apple Valley Lane- An extraordinary custom-built estate nestled on 2.83 acres of pristine landscape in one of the areas most prestigious enclaves. This exquisite raised bungalow boasts 9 ceilings and an airy open-concept design that blends timeless sophistication with everyday functionality. The grand front entrance invites you into a light-filled foyer that flows into a formal dining room with a soaring 14 cathedral ceiling and a majestic Palladian window. The heart of the home is the gourmet kitchen, outfitted with granite countertops, a stylish backsplash, rich cabinetry, walk-in pantry, and walkout to a stunning multi-tiered deck with a private hot tub- an entertainer's dream. The expansive living room is anchored by a cozy fireplace, framed by hardwood floors and pot lights, with sightlines that lead you effortlessly through each space. Retreat to the luxurious primary suite featuring a 5-piece ensuite and a generous walk-in closet. Two additional bedrooms offer large windows, tall ceilings, and new plush carpeting (2022). Downstairs, discover a fully finished lower level with endless possibilities: a sprawling rec room with custom English-style bar, built-in shelving, and dedicated entertainment area; a separate gym with wall mirrors and an open-concept layout; a home office/library; and a private in-law suite complete with full kitchen, living room, bedroom, and 3-piece bath. The 3-car heated garage is a showpiece its featuring epoxy floors, built-in cabinetry, a wash basin, and a 2-piece bath in the third bay. Professionally landscaped grounds include a stone fire pit, mature trees, and breathtaking sunset views. Peace of mind upgrades: roof (2022), furnace (2017), driveway (2020, resealed 2021, 2023), GenerLink, and deck with hot tub (2017). Luxury. Lifestyle. Legacy. Welcome home. (id:60626)
RE/MAX Gold Realty Inc.
7161 Franktown Road
Ottawa, Ontario
Discover a unique opportunity to own and operate a well-established 42-acre golf driving range, perfectly situated between two golf courses and just minutes west of the town of Richmond, Ontario. For three decades this property has attracted a dedicated community of golfers, ensuring a strong and loyal customer base. This exceptional property offers the rare combination of a private residence and a golf driving range. Whether you choose to continue its operation or explore future development possibilities, this property is a must see for golf enthusiasts and investors alike. There is an extensive equipment list and more details available, please contact the listing realtors. (id:60626)
Royal LePage Performance Realty
Royal LePage Team Realty
1143 Quaker Trail
Newmarket, Ontario
A Two-storey Corner Lot home with 4 bedrooms and finished basement in prestigious Stonehaven neighbourhood. A Gorgeous Energy efficient LEED platinum home w/Solar Panels Assists With Cost Efficiency. Stunning Stone and Stucco Exterior, Interlock Driveway. Main Floor 9 ft. ceilings and Hardwood throughout, Led Pot lights. Dinning area; Crown Mldg, Wainscotting. Living/Family Area; B/I Cabinets, Gas Fireplace. Kitchen Feat; Quartz Counters, Mosaic Backsplash & Large breakfast bar. 4 bedrooms on 2nd Floor. The principal bedroom has ponds views with 5-pcs ensuite and large walk-in closet. Convenient 2nd story Laundry. Finished basement W/3pc. Bath, Large Rec Area, Cedar Closet, Cold Cellar and Ample Storage. 240V Electric Vehicle Charger Installed in Garage. Lovingly Landscaped backyard (with Interlocked space, shed, gas barbeque hookup ) backing onto ponds and trail. Perfect location, close proximity to Highway 404 access, shopping opportunities, parks and schools. Steps to the Magna Centre. (id:60626)
Mehome Realty (Ontario) Inc.
238 George Street
Toronto, Ontario
Welcome to 238 George Streeta bright, well-maintained home offering the perfect blend of downtown vibrancy and neighborhood charm. Located just steps from Toronto's core, this property places you within easy reach of cafes, dining, shopping, and cultural hotspots. The home features an inviting layout designed to maximize natural light, with a large window in the living area and a beautiful skylight on the upper level, creating a cozy and unique ambiance. Transit access is exceptional: the existing Queen Station on TTC Line 1 is a short walk away, and the upcoming Ontario Line will add even more convenience. The Ontario Line's Queen Station, currently under construction, will be located at the northeast corner of Queen and Yonge Streets, integrating with the existing TTC station entrance building at 2 Queen St. E. Metrolinx homepage This property is ideal for those seeking a blend of convenience and character, with nearby access to transit and all the essentials. Perfect for first-time buyers or those looking for a downtown lifestyle with a warm, welcoming feel, 238 George St is a rare find in an unbeatable location! (id:60626)
New Era Real Estate
5 Mckenzie Lake Point Se
Calgary, Alberta
Light, elegance, and modern refinement define this beautifully reimagined residence in one of McKenzie Lake’s most coveted locations. Situated on a quiet cul-de-sac and occupying an oversized, lushly landscaped corner lot, this extensively renovated two-storey masterpiece offers over 3,700 sq. ft. of refined living space, a heated oversized double attached garage with 220V power, an extended driveway, and rare semi-private LAKE ACCESS to a shared dock used by only 6 other neighboring homes. Not only do you have a semi-private dock 150 steps away, but you are also steps away from the main beach club entrance for those days that your family craves a sandy beach!Inside, you are immediately enveloped by the home’s light and airy ambiance, accentuated by soaring ceilings, expansive windows, and a fresh, neutral palette. Every detail has been thoughtfully curated—from the modern black spindles and designer lighting to the elegant hardware and timeless finishes. The showpiece kitchen blends form and function with sleek quartz countertops, high-end stainless steel appliances, crisp white cabinetry, and a large breakfast bar that flows effortlessly into the dining area and cozy family room with a stunning gas fireplace.Upstairs, you'll find three generous bedrooms, including a serene and luxurious primary retreat with a spa-inspired ensuite featuring dual vanities, an oversized glass shower, and a deep soaker tub—all framed by beautiful modern tilework. The upper level also features a spacious bonus/family room complete with a wet bar, perfect for entertaining or relaxing evenings.Step outside into your private southwest-facing backyard oasis, featuring a large sun-drenched deck, hot tub, mature trees, and direct gated access to a semi-private lake pathway. The fully finished basement offers versatility and space, with a full bath, a large recreation/games area, and two additional rooms ideal for guests, home offices, or creative pursuits.Located just steps from th e lake, top-rated schools, tennis courts, hockey rinks, golf courses, and endless green space, this home offers the ultimate in lifestyle, luxury, and location. Don’t miss this rare opportunity to own a truly distinguished home in the heart of McKenzie Lake. (id:60626)
Exp Realty
3386 Woodsdale Road
Lake Country, British Columbia
EXCEPTIONAL DEVELOPMENT OPPORTUNITY! This prime C1-zoned property in the heart of the Woodsdale neighbourhood comes with an approved Development Permit for a modern three-storey, mixed-use building - zoning permits short-term rentals. Featuring two commercial units on the ground floor and 18 one-bedroom-plus-den residential units with balconies, this project is designed for contemporary living and vibrant community engagement. With a rooftop patio, covered parking, and a thoughtfully crafted landscape plan, this site is ready for development in a thriving, fully serviced semi-lakeshore area near Wood Lake, Highway 97, and the Town Centre. Ideal for investors or developers looking to capitalize on Lake Country’s growing mixed-use commercial landscape! Buyers to do their own due diligence. (id:60626)
Macdonald Realty
2248 Stillingfleet Road
Kelowna, British Columbia
EXCEPTIONAL DEVELOPMENT OPPORTUNITY - No Assembly Required! 82' by 183'. This prime MF2-zoned property, offers an approved site plan for 9 modern townhomes - zoning supports an FAR of up to 1.0 with potential for purpose built rental. Designed for contemporary living, this fully serviced site features a thoughtfully crafted layout with ample parking and landscaped areas, boasting a Bike Score of 97 and located less than 200 meters from the Guisachan Village Starbucks. Ideal for investors or developers looking to capitalize on Kelowna’s growing residential market! Buyers to conduct their own due diligence. Listing Agent has Partial Ownership. (id:60626)
Macdonald Realty

