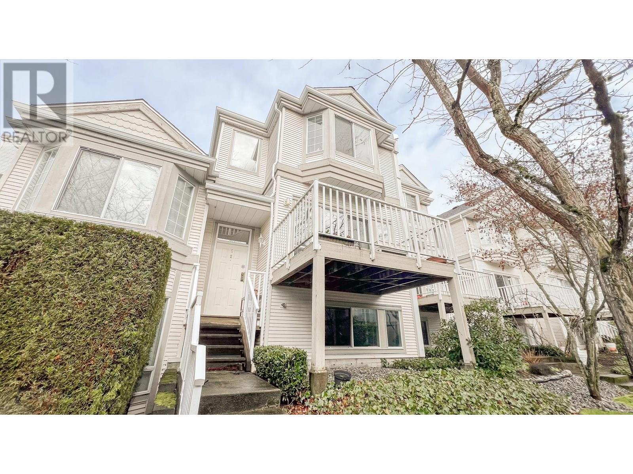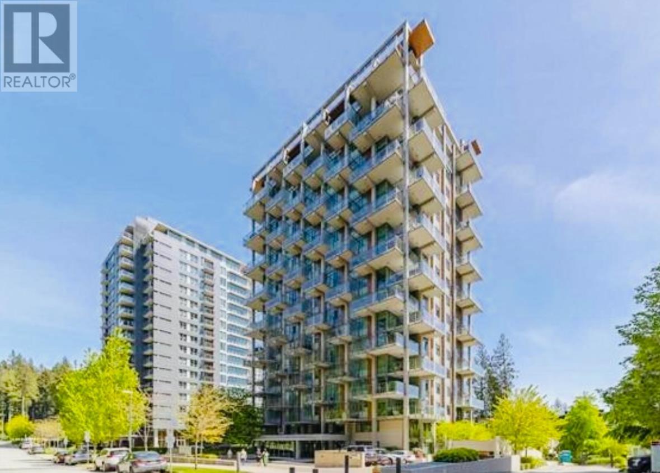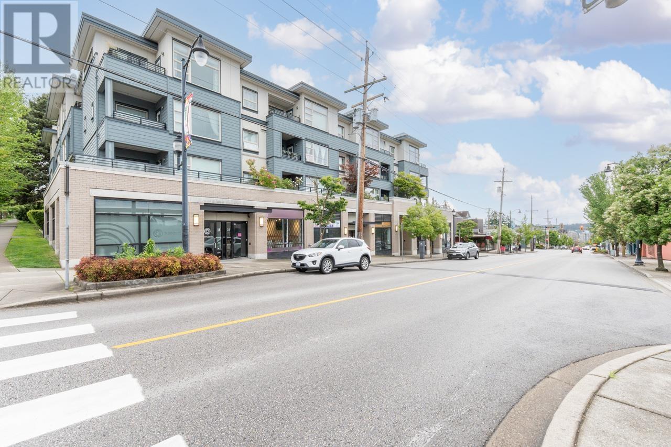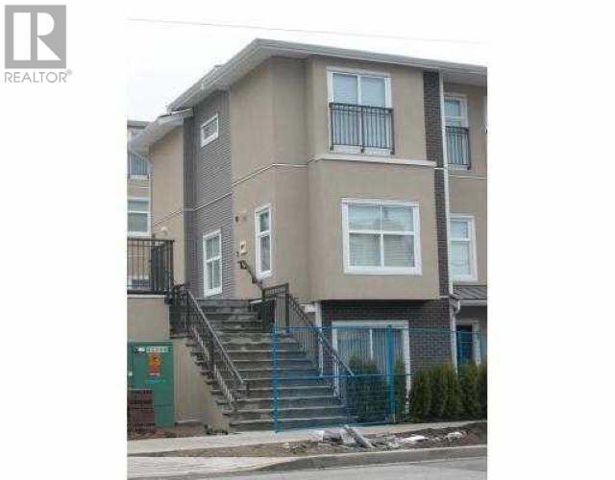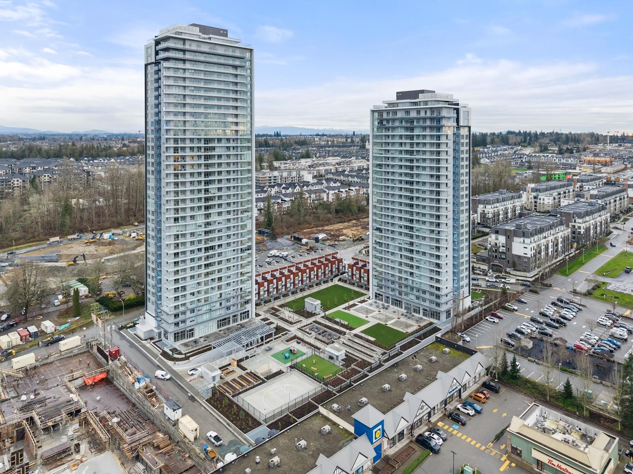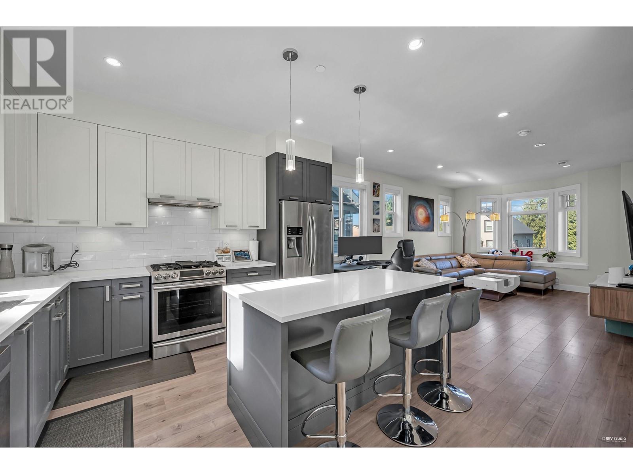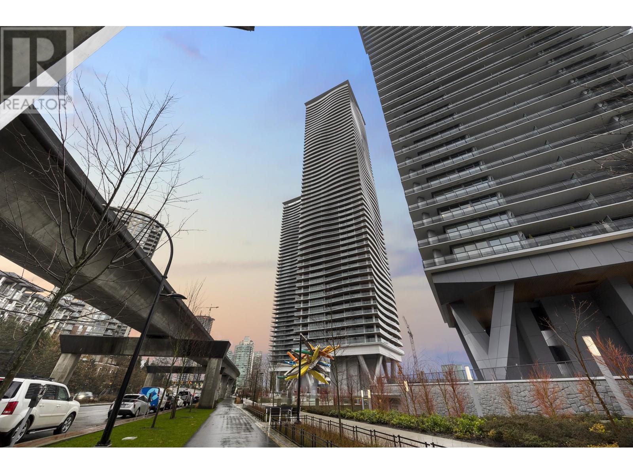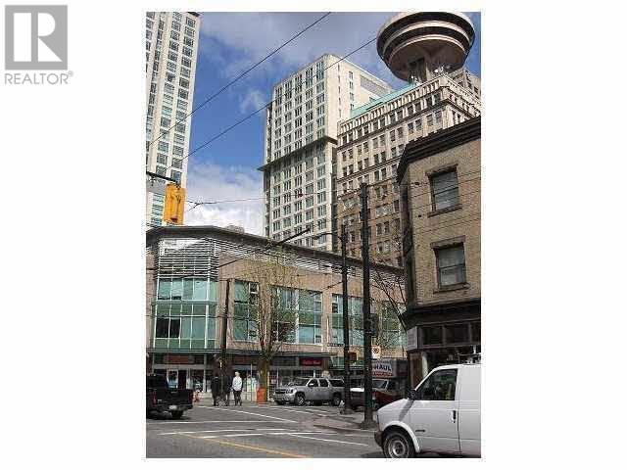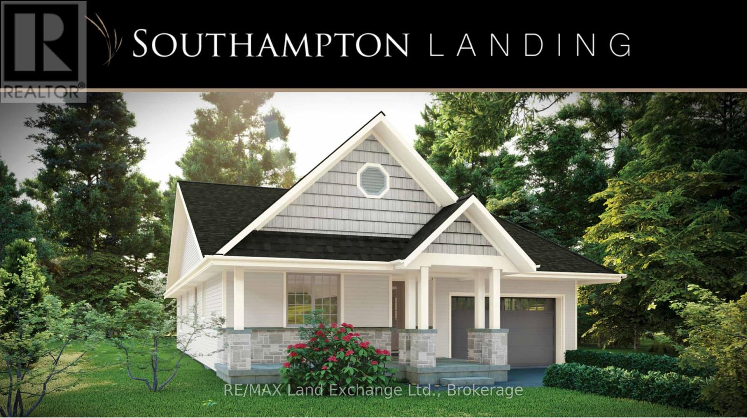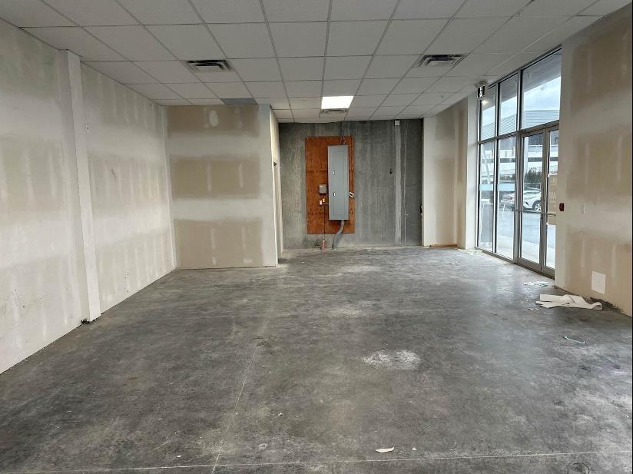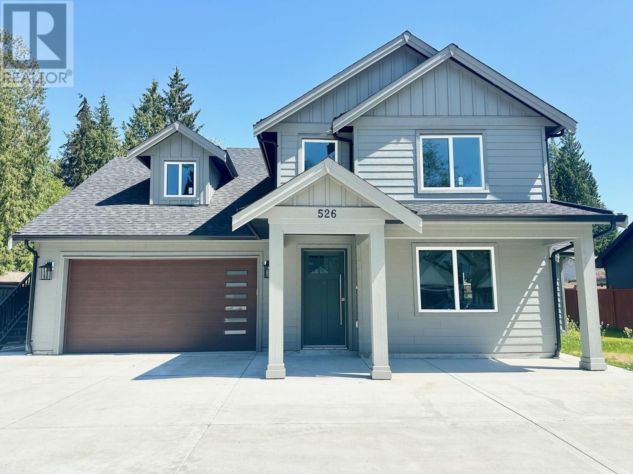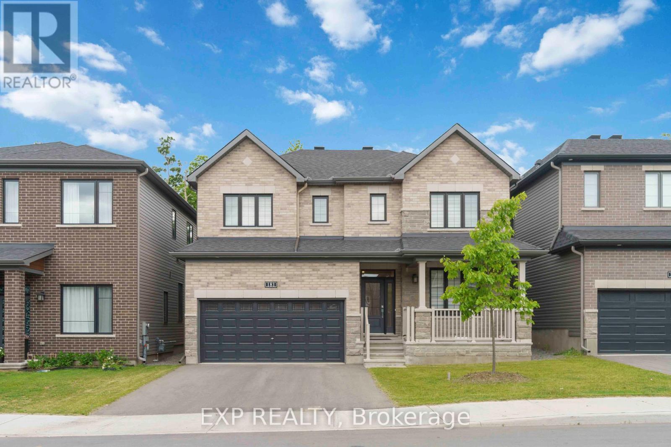52 12891 Jack Bell Drive
Richmond, British Columbia
Welcome to Capistrano, a sought-after gated community built by Polygon. This owner-occupied, well-kept townhome offers 4 bedrooms, 2.5 baths, and a double side-by-side garage in a quiet, south-facing location within the complex. Enjoy resort-style amenities, including an outdoor pool and gym, while the extra-large balcony overlooks a beautiful courtyard. The gourmet kitchen features a spacious eating area, and the primary bedroom boasts two closets. The lower-level bedroom includes a built-in unit and window, with plenty of storage available in the garage. Conveniently located steps from Kathleen McNeely Elementary and H.J. Cambie Secondary, with easy access to parks, a community center. Don´t miss this move-in-ready home in a secure, family-friendly neighborhood. (id:60626)
1ne Collective Realty Inc.
903 5782 Berton Avenue
Vancouver, British Columbia
Measurements by Realtor. If deems important, please verify by Buyer/ Buyers' agent. Beautiful Corner Unit facing to Southwest with Forest View on 9th Floor. Bright and Quiet. Almost 100 square ft big Balcony as a bonus. 2 Sizable rooms with a Den. One locker and one parking included. Steps to Wesbrook Village: Save on Food Super market, shops nearby. Location , Location, Location. Walkable distance to U.Hills secondary school , Great Catchment School. Easy to show, Must See! (id:60626)
Multiple Realty Ltd.
2a 709 Twelfth Street
New Westminster, British Columbia
Rare find! Fantastic unit ' 1,137 SQFT, fully renovated with A/C. Small kitchenette, washroom, 2 parking, and 1 private large storage room included! The unit is currently being used as a high-end nail salon. The bathroom features LED lighting, HVAC, alarm system, and security cameras with monitor. Very convenient location in New Westminster. Great opportunity to own your own commercial unit or investment! (id:60626)
RE/MAX City Realty
1 6468 Cooney Road
Richmond, British Columbia
Location, Location, Location!!!Downtown Richmond, very convenient location, just minutes away from Richmond Centre, Lansdowne Mall, Skytrain and bus stations.close to Elementary school, functional floor plan, Corner unit, side by side double garage, 4 bedrooms and 3 bathrooms. Measurement by Jon Perul, measurement should verify by the Buyer or Buyer's Agent if deemed important. Must see before it"s gone. Open House July 5 & 6 Sat & Sun 2-4Pm (id:60626)
Claridge Real Estate Advisors Inc.
3302 8551 201 Street
Langley, British Columbia
SUB-PENTHOUSE in The Towers by Vesta - On the soaring 33rd floor, this stunning 2-bed + den corner unit offers unparalleled southwest views of the mountains. The spacious open-concept layout boasts high-end finishes, air conditioning, quartz countertops, and premium appliances, including a 5-burner gas cooktop. Enjoy your private balcony, perfect for soaking in unobstructed views of Golden Ears. Located in vibrant Willoughby, steps from boutique shops, dining, schools, and transit, with quick access to Hwy 1. Building amenities include a fitness center, yoga studio, basketball court, putting green, dog wash, playground, BBQ lounge, community garden, and more. Includes two parking spaces, a storage locker, and EV rough-in. Move-in ready and GST paid-experience Latimer Heights' best! (id:60626)
RE/MAX Treeland Realty
13 189 Wood Street
New Westminster, British Columbia
Discover modern riverfront living in this gorgeous 3-bed/3 bath corner-unit townhome in Queensborough. This stunning unit feels like NEW! Bright, spacious, and beautifully maintained, this 6-year-old home offers an elegant open-concept layout featuring a stylish living room, dining area, and a sleek kitchen with quartz countertops, soft-close cabinetry, and premium Samsung stainless-steel appliances. Luxury meets comfort with laminate flooring on the main level and plush carpeting upstairs, where you'll find three generously sized bedrooms, including a serene primary suite. Step outside to enjoy your private patio plus a double garage for ample parking & storage. Walking distance to schools & parks. Offers as they come. OPEN HOUSE ON SUN, JUNE 8TH, 2-4 PM. (id:60626)
RE/MAX Crest Realty
1303 4880 Lougheed Highway
Burnaby, British Columbia
*2 Bed + DEN* Welcome to Concord Hillside! This exceptional property offers world-class amenities for an unparalleled living experience, combining comfort and convenience. Ideally located just minutes from Brentwood Mall and the SkyTrain station, you'll enjoy easy access to fast transportation and premier shopping. This bright and beautiful two-bedroom + Den , two-bathroom unit also includes one parking spot (EV) and a storage locker. Perfect for small families or savvy investors! North facing with totally unobstructed views of the north shore mountains. Wake up to a breathtaking scene every morning. Book in your private showing today! (id:60626)
1ne Collective Realty Inc.
479 Richards Street
Vancouver, British Columbia
Prime Commercial Strata Unit in Downtown Vancouver's Financial District Elevate your business presence with this exceptional commercial strata unit located in the bustling heart of Downtown Vancouver's Central Business District. Perfectly situated along Richards Street, between Pender and Hastings, this unit benefits from high visibility and heavy foot and vehicle traffic, ensuring maximum exposure for your business. Currently operating as a tailor shop, the space enjoys a steady flow of customers and offers excellent storefront frontage. The unit includes 1 dedicated parking space and access to common bathrooms, providing convenience for both staff and clients. Whether you're looking to invest or launch your own venture, this is a prime opportunity to secure a strategically located commercial space in one of Vancouver's most dynamic areas. (id:60626)
RE/MAX Crest Realty
25 Lakeforest Drive
Saugeen Shores, Ontario
Welcome to The Breakers, a spacious 1,842 sq. ft. bungalow in the scenic community of Southampton Landing, crafted by the exclusive builder, Alair Grey Bruce. This stunning home offers single-level living with three bedrooms, two full bathrooms, and elegant vaulted ceilings throughout the living/dining areas. Enjoy a bright, open-concept layout that seamlessly connects the living room (with gas fireplace), dining room, and kitchen, ideal for both everyday living and entertaining. The kitchen features an oversized island, large pantry, and direct access to a generous mudroom and attached double garage.The primary suite is a true retreat, complete with a large walk-in closet and a luxurious ensuite shower with double sinks and soaker tub. Two additional bedrooms and a full guest bathroom are located at the opposite end of the home, offering privacy and flexibility for guests, family, or a home office.Personalize your home with custom finishes and available upgrades to match your style. Each lot includes a poured concrete foundation with accessible crawlspace, with some sites offering the potential for a basement. Southampton Landing is a master-planned neighbourhood surrounded by trails, green space, and close to the shores of Lake Huron. Enjoy small-town charm with easy access to beaches, marina, tennis, golf, shops, dining, schools, hospital, and cultural attractions. Architectural Controls and Design Guidelines protect the long-term value and appeal of the community. House renderings and floor plans subject to change at the builders discretion. Buyer to apply for HST rebate. Inquire today to reserve your lot and begin customizing The Breakers to fit your lifestyle in beautiful Southampton Landing! (id:60626)
RE/MAX Land Exchange Ltd.
120 1779 Clearbrook Road
Abbotsford, British Columbia
893 SF RETAIL space on main level in newly built Commercial Strata Retail Plaza in Abbotsford. (id:60626)
Century 21 Aaa Realty Inc.
526 Jordan Way
Gibsons, British Columbia
A charming front porch gives a welcoming look to the Kokanee House Plan. The blend of shingles, lap siding, and stone give this two-story house plan country-style curb appeal. Through the front door is the two-story entry. An L-shaped staircase is straight ahead and to the right the floor plan opens up to the open-style living room. A cozy fireplace keeps this space bright and cheery on cold winter nights. Towards the back is the dining room and kitchen. An eating bar helps to provide separation while adding to the informal seating and would serve well as a buffet while entertaining. Off the dining room a short hallway leads to the main floor owners' suite which boasts a private bathroom and walk-in closet. Upstairs 3 bed plus guest suite/ office with separate entry. (id:60626)
Sutton Group-West Coast Realty
RE/MAX Oceanview Realty
181 Lynn Coulter Street
Ottawa, Ontario
Welcome to 181 Lynn Coulter Street - Built in 2023 and impeccably maintained, this stunning all-brick single-family home feels brand new and is packed with premium builder upgrades, both structurally and throughout the interior. Featuring the highest elevation design and sleek black upgraded windows, this home offers exceptional curb appeal and a commanding presence. Step inside to a carpet-free main floor where you'll find a dedicated den/office, a spacious formal dining area, and a gorgeous living room with a custom-designed waffle ceiling. The chef-inspired kitchen boasts two-tone cabinetry, a gas cooktop, a built-in wall oven & microwave, a dedicated coffee station, and a bright breakfast area overlooking the backyard. Upstairs, enjoy 4 generous bedrooms, including a luxurious primary suite with a spacious 5-piece ensuite and his-and-hers walk-in closets. Two bedrooms share a stylish Jack-and-Jill bathroom - a rare and valuable upgrade - while the fourth bedroom features its own private ensuite. The unfinished basement with three large windows offers endless possibilities - design it to your taste and make it your own. The backyard backs onto lush green space with no rear neighbours, offering both privacy and tranquility. Other notable features include 200 AMP electrical service, custom window coverings throughout, and a great location close to shopping, restaurants, groceries, schools, and all essential amenities. (id:60626)
Exp Realty

