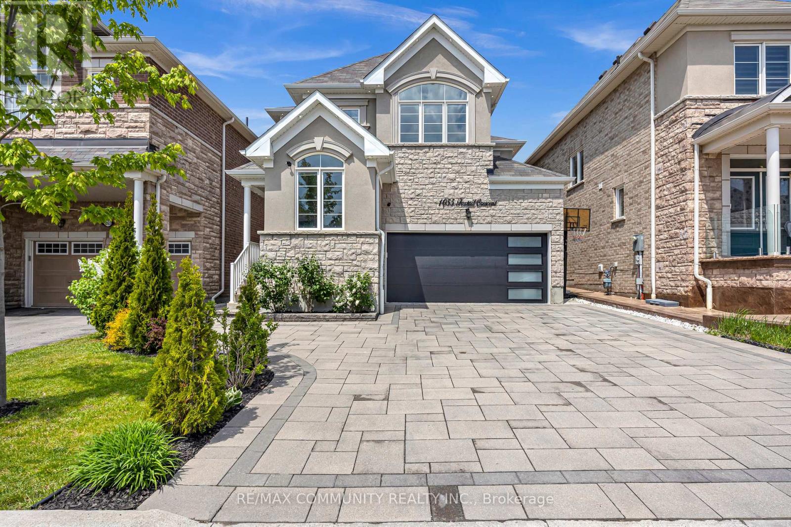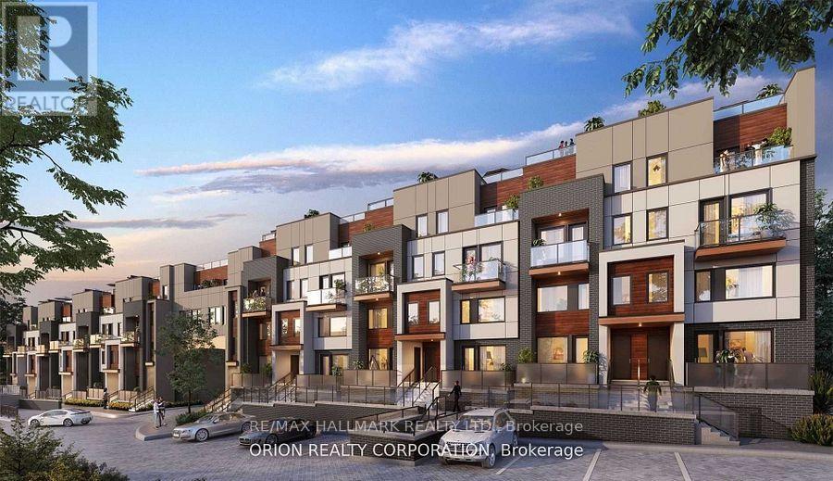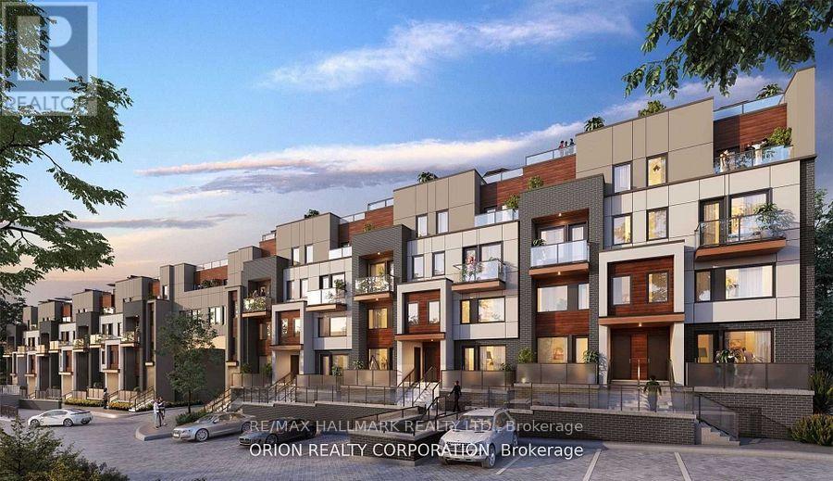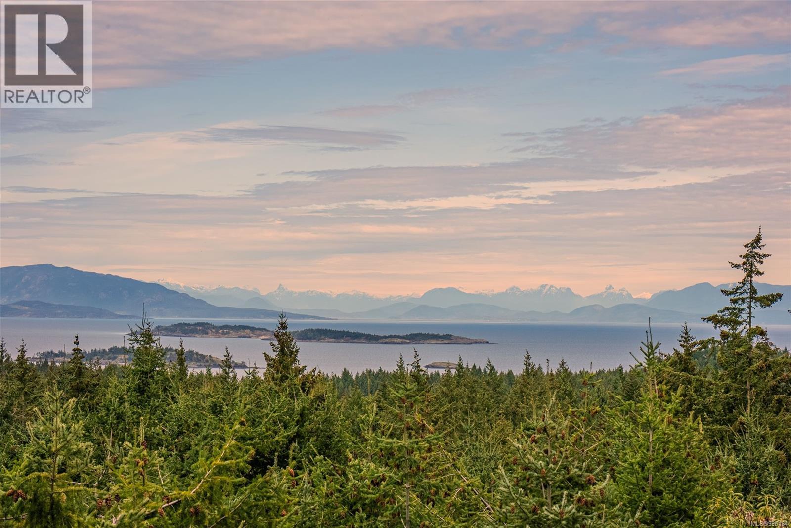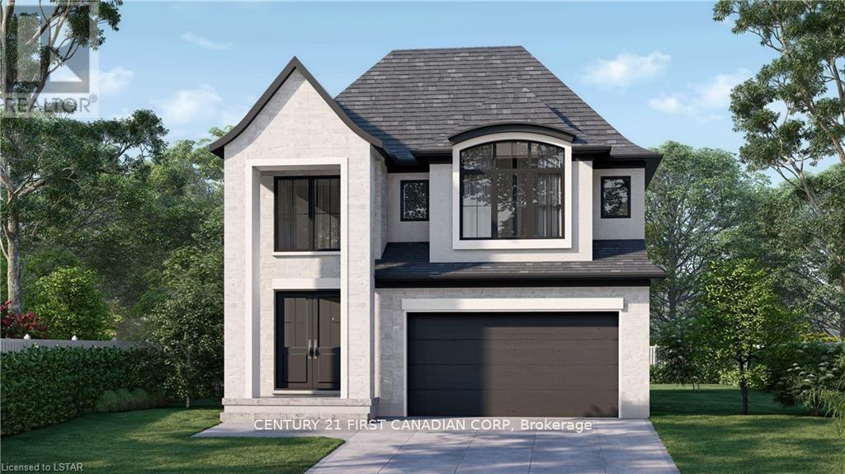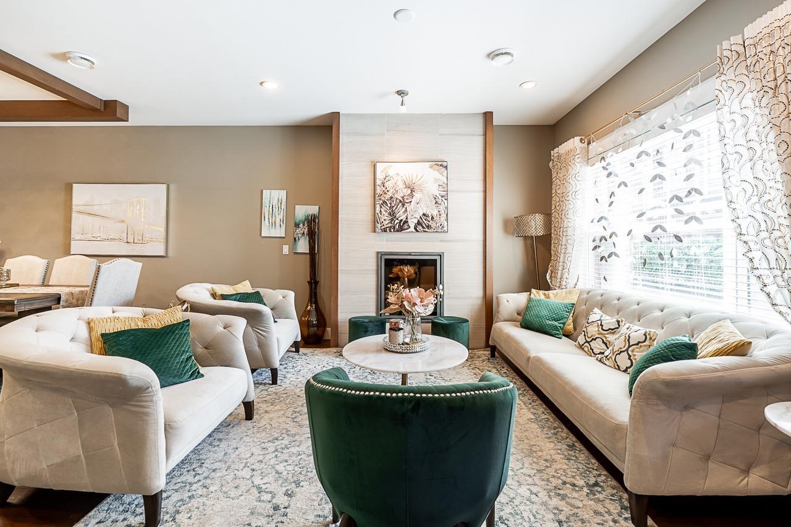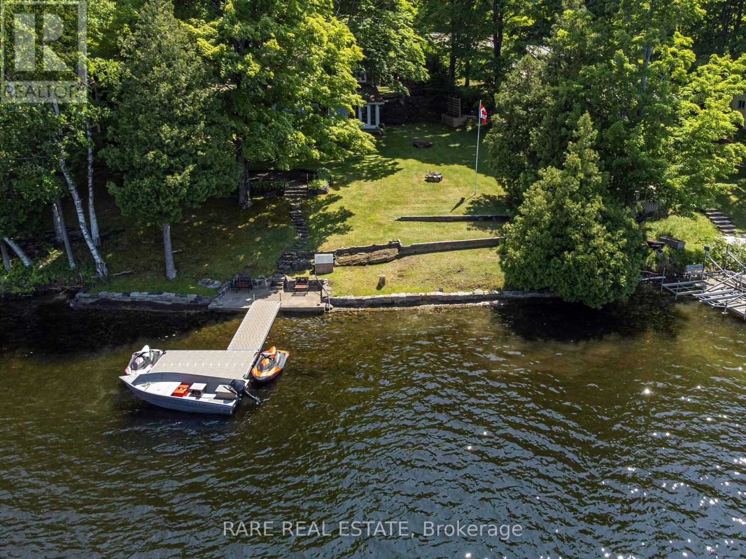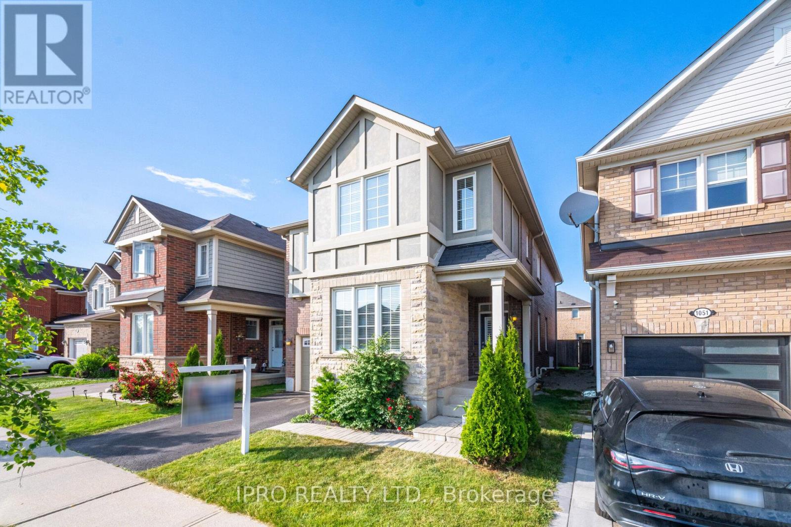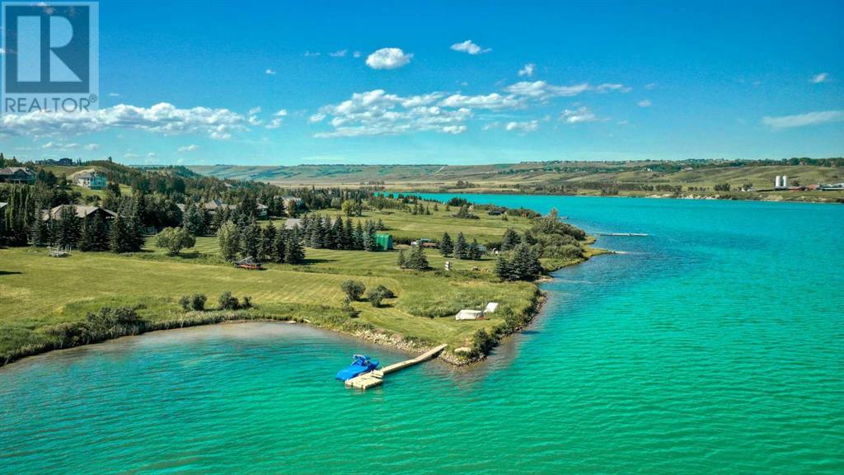48 Case Ootes Drive
Toronto, Ontario
Welcome to Bartley Towns. This end unit townhouse is fully furnished, accessorized with modernlighting and window coverings. Nestled next to Bartley Park and just a block away from the EglintonCrosstown LRT, this family-friendly townhome offers ample warm sunlight to complement the 9 footceiling. For outdoor space, you'll get 3 outstanding large south-west facing terraces with downtownskyline view plus a bonus cute balcony in an east facing bedroom. Upon entering the home, you'll begreeted by a den featuring a large window and an ensuite full washroom to make this unit very idealfor your home office. 9'Smooth ceilings w/potlights, modern kitchen, quartz countertop, customwindow covering, extended cabinets. A private ground Floor 14-foot garage, perfect to set up agarage car lift. Just steps from Eglinton Crosstown LRT and just a 10-minute walk to the future19-acre redevelopment Golden Mile Shopping District and Eglinton Square Mall. (id:60626)
Union Capital Realty
1055 Foxtail Crescent E
Pickering, Ontario
Stunning 4 Bedroom Home in Prime Pickering Location! Welcome to your dream home in Pickering! This beautifully upgraded gem features a modernopen-concept layout designed for stylish and functional living. With 4 spacious bedrooms and 3full bathrooms, theres room for everyone to live comfortably and entertain in style. Enjoy a bright and airy atmosphere thanks to tons of natural light streaming through largewindows, highlighting the sleek stainless steel appliances throughout the kitchen and home. Theheart of the home is perfect for family gatherings or dinner parties! But thats not allhead downstairs to a finished basement with a full kitchen and bathroom.This home is all about convenience and lifestyle! You're just 7 minutes to Hwy 401 and 5minutes to Hwy 407, making commuting a breeze. Plus, this home is steps away from beautifulparks and scenic trails. Whether you're relaxing in the sunlit living area, cooking in your gourmet kitchen, orexploring the nearby nature spots, this home has it all.Dont miss your chance to own this amazing propertybook your showing today and fall in love! (id:60626)
RE/MAX Community Realty Inc.
23 - 1455 O'connor Drive
Toronto, Ontario
Welcome To The O'Connor at Amsterdam, An Upgraded Brand New Luxury Condo Townhome In Central East York. Close To Schools, Shopping and Transit. This Beautiful 3 bedroom offers 1,325 sq.ft. interior and 470 Sq Ft of outdoor space. Balconies on Each Level Complete With Appliances, Parking And Locker For Each Unit. Amenities Include A Gym, Party Room And Car Wash Station. Features & Finishes Include: Contemporary Cabinetry & Upgraded Quartz Counter-Tops and Upgraded Waterfall Kitchen Island. Quality Laminate Flooring Throughout W/ Upgraded Tiling In Bathrooms& Upgraded Tiles In Foyer. Smooth Ceilings. Chef's Kitchen W/ Breakfast Bar, Staggered Glass Tile Backsplash, Track Light, Soft-Close Drawers & Undermount Sink W/ Pullout Faucet. The parking and locker are not included. Parking is available for purchase. Includes: Energy Efficient Stainless Steel: Fridge, Slide-In Gas Range, Dishwasher & Microwave Oven/Hood Fan. Stackable Washer/Dryer. (id:60626)
RE/MAX Hallmark Realty Ltd.
Orion Realty Corporation
6 - 1455 O'connor Drive
Toronto, Ontario
Client RemarksWelcome To The Westview at Amsterdam, An Upgraded Brand New Luxurious Chic Urban Townhome complex In Central East York. Close To Schools, Shopping and Transit. This Beautiful 2 bedroom plus main floor den offers 1,325 sq. ft. interior and 2 private balconies PLUS Private Roof terrace totaling 470 Sq Ft of outdoor living space. Balconies on Each Level Complete With Appliances, Parking And Locker For Each Unit. Amenities Include A Gym, Party Room And car wash station. Features & Finishes Include: Contemporary Cabinetry & Upgraded Quartz Counter-Tops and Upgraded Waterfall Kitchen Island. Quality Laminate Flooring Throughout W/ Upgraded Tiling In Bathrooms &Upgraded Tiles In Foyer. Smooth Ceilings. Chef's Kitchen W/ Breakfast Bar, Staggered Glass Tile Backsplash, Track Light, Soft-Close Drawers & Undermount Sink W/ Pullout Faucet. The parking and locker are not included. Parking is available for purchase. Includes: Energy Efficient Stainless Steel: Fridge, Slide-In Gas Range, Dishwasher & Microwave Oven/Hood Fan. Stackable Washer/Dryer. (id:60626)
RE/MAX Hallmark Realty Ltd.
Orion Realty Corporation
49 Kirkhaven Way
Brampton, Ontario
Welcome to this stunningly upgraded, move-in-ready Detached home in the highly sought-after Credit Valley community! Perfect Space for growing families or investors. Boasting over 2,527 Sqft (As per Mpac). This 4+2 bedroom, 4 -bathroom home offers both style and smart functionality. Freshly Painted ,Thoughtfully renovated with upgrades, every detail has been carefully curate for modern living. The Main floor features elegant Double Door Entry, Grand welcoming Foyer, Pot Lights. Separate Living/Dining w/ Hardwood floors & Crown Molding. Separate Family room w/ Hardwood floors & Gas Fireplace. Chef's Gourmet Kitchen w/ Brand new Stainless Steel appliances , New Range Hood , Granite countertop, Ceramic Backsplash, Laminate floor, Crown Molding. Kitchen connected seamlessly w/ spacious breakfast area with walk-out access to enjoy your summer with family in your beautiful backyard with newly built deck (2025), perfect for entertaining. 9 ft Ceiling Height on the Main floor. Stained Oak Staircase. Primary Bedroom w/ 5pc En-suite & W/I closet. 3 Other good sized Bedrooms. 2 Full washrooms on 2nd floor. Balcony to enjoy , the fresh Breeze and a cup of coffee the perfect ingredients for a peaceful moment. Large windows Shower lots of Sun light in the house. Professionally Finished Basement with 2 bedroom , 1 Washroom 3Pc (Renovated 2025 ) , Hallway and living area new Laminate flooring (2025) & kitchen and Laundry room at the Lower Level. Separate Entrance for the Basement from the side of the House. 2 Car Garage. This home offers the perfect blend of location. Located close to quality schools, parks, transit, Walmart , Religious Place, Walking Distance to Mount Pleasant GO Station, shopping, and all major amenities. Don't miss this rare opportunity to own a refined living space home in one of Brampton's most desirable neighborhoods! (id:60626)
Save Max Real Estate Inc.
2311 Mate Pl
Nanoose Bay, British Columbia
Spectacular Ocean Vistas from sunrise to sunset from this private west coast home in Vancouver Island’s gem, Nanoose Bay. This immaculate home with a new Metal Roof is light filled with large windows and a private natural lot. The Living room windows frame the views while eagles soar over the trees. The Kitchen is bright and flows into a 3 season heated sunroom giving plenty of room for family and friends to gather. Enjoy 2 primary bedrooms (one on each floor) with ensuite baths and a 3rd main floor bedroom. An oversize garage and carport perfect for hobby space or a shop complete this extensively remodelled home. Find Your Safe Haven in this friendly farm to table community with endless outdoor opportunities. Relax in your Sauna. Minutes to pristine walking trails, Oceanside beaches, Kayaking, Golf, and 2 Marinas. Find Your Natural balance in Canada’s mild west coast climate. (id:60626)
Royal LePage Parksville-Qualicum Beach Realty (Pk)
2769 Heardcreek Trail
London, Ontario
***WALK OUT BASEMENT BACKING ONTO CREEK*** HAZELWOOD HOMES proudly presents THE OLIVEWOOD- 2713 sq ft. of the highest quality finishes. This 4 bedroom, 3.5 bathroom home to be built on a private premium lot in the desirable community of Fox Field North. Base price includes hardwood flooring on the main floor, ceramic tile in all wet areas, Quartz countertops in the kitchen, central air conditioning, stain grade poplar staircase with wrought iron spindles, 9ft ceilings on the main floor, 60" electric linear fireplace, ceramic tile shower with custom glass enclosure and much more. When building with Hazelwood Homes, luxury comes standard! Finished basement available at an additional cost. Located close to all amenities including shopping, great schools, playgrounds, University of Western Ontario and London Health Sciences Centre. More plans and lots available. Photos are from previous model for illustrative purposes and may show upgraded items. Other models and lots are available. Contact the listing agent for other plans and pricing. (id:60626)
Century 21 First Canadian Corp
7 15988 32 Avenue
Surrey, British Columbia
RARE FIND! 2 LEVEL Duplex Style Townhome with 2 Master Suites -1st Master on the Main Floor & 2nd Master on Upper Level. Situated in a park-like setting, this bright & open 2 LEVEL home offers spacious living minutes from all amenities. Features include a bright main floor with gorgeous beamed ceilings, Luxury finishes throughout with Hardwood Floors, New Paint, Quartz Countertops, Stainless Steel Appliances including a 6 Burner Gas Range Cooktop, 9 Foot Ceilings on both levels, New Central Air-Conditioner, 2 fireplaces and EV Ready! Upper level offers Laundry, Den, 4 spacious bedrooms including another Master suite with jetted Tub + Separate Shower and Raised ceiling. A unique blend of style, space & flexibility! The unit is Ideally situated close to Morgan Creek Golf Course, Elementary & High Schools. Easy access to Hwy - 99. Showing by appointments only with 24 hours notice. (id:60626)
Exp Realty
1047 Country Lane
Frontenac, Ontario
Stunning Waterfront Retreat with Over 100 Feet of Shoreline! Experience the perfect blend of comfort and nature with this beautifully maintained, privately set waterfront home offering over 2,000 sq. ft. of year-round living space. Step inside to a warm and inviting interior featuring a charming country-style kitchen with a wet island, granite countertops, and ample storage. The spacious living room showcases hardwood flooring, a wood-burning fireplace, and spectacular views of the lake. A cozy sunroom provides the ideal spot to enjoy your morning coffee while taking in the serene surroundings.The primary bedroom boasts a 4-piece ensuite and a walk-in closet, offering a peaceful retreat at the end of the day.Outside, the detached garage includes an 11'4" x 23' bay and a 7'3" x 22'10" workshopperfect for hobbyists or extra storage. Enjoy direct access to the water with 100 feet of pristine shoreline on a lake spanning over 1,700 acres, with depths reaching up to 105 feetideal for fishing, boating, and swimming.The 2-year-old PVC dock (16' long with a 12' T-extension) comes with a lifetime warranty and provides easy access to all your water adventures.Surrounded by nature, this home is located in a quiet, safe, and welcoming community, just minutes from scenic hiking trails.https://unbranded.youriguide.com/1047_country_ln_sharbot_lake_on/ (id:60626)
Rare Real Estate
2550 Copperview Drive
Blind Bay, British Columbia
Come view spectacular views of Shuswap Lake, Blind Bay, Copper Island and the majestic mountains! This stunning custom built beauty has LAKEVIEWS & STORAGE GALORE! This thoughtfully designed home is packed with top quality features! The kitchen features stunning solid oak quarter-sown cabinets, right up to the ceiling! Premium appliances, gas range, microwave drawer, huge quartz island, sink is 80% granite, R.O. Water system and A/C to keep you cool in the Shuswap! Top quality Electrolux Steam Washer & Dryer. Huge windows flood the house with natural light & stunning views! This 5 bed, 3 bath home has loads of room for family & friends to visit. The primary bedroom is truly a retreat, with a 5 piece ensuite, huge steam shower & a deep soaker tub to relax in! The exterior is LP Smartboard, which is more durable than Hardie Board siding. RV Parking & Sani hook-up. Oversized gas heated triple car garage, epoxy floor & a dog washing station for your furry friends! A special surprise awaits the toy collector- a massive heated 817 sq.ft. sound insulated workshop below the garage that is perfect for all your toys & hobbies! The upper 946 sq.ft. deck is made for big summer parties with friends & family, complete with a hot tub hook-up to relax and soak up the epic views! Golf lover? Drive your golfcart out of the workshop & head straight to the Golf Course! Wi-Fi security cameras, in-ground irrigation system & a Generac generator ensures you always have power! Sellers are motivated! (id:60626)
Stonehaus Realty (Kelowna)
1047 Savoline Boulevard
Milton, Ontario
LOCATION!! Beautifully Maintained Mattamy Built 4+2 Bedroom Detached House With Finished Basement + Sep-Ent. Stone and Brick Exterior Elevation. Located In A Highly Sought after Neighborhood. Bright Family Sized Kitchen with Granite countertop, updated Backsplash with plenty of Cabinet Space, Breakfast Area and S/S appliances. Separate Dining room is ideal for Family gatherings and entertaining. Family Room Offers Open Concept Layout. Beautiful Hardwood Floors in the Family, Living And Dining Room. Generous Size Bedrooms, Primary bedroom retreat boasts a walk-in closet, 4-piece Ensuite with a separate shower and bathtub. Modern & Practical Layout. Finished Basement with 2 Beds, Kitchen and Washroom with Sep Entrance, Rental Potential. Freshly Painted. Ideal For Entertaining. Laundry Room on the second floor. Reside in the comfort & elegance of this inviting residence that you will be proud to call Home for many years to come. Won't Last! (id:60626)
Ipro Realty Ltd.
71 Emerald Bay Drive
Rural Rocky View County, Alberta
Here’s your chance to own over TWO ACRES in the highly sought-after Emerald Bay area, with exclusive boat access to the reservoir. This is one of the last remaining VACANT LOTS in the region, offering an incredible opportunity to build your DREAM HOME with breathtaking views that are truly one of a kind. With a private boat launch at your fingertips, this lot stands out as one of the most unique in all of Alberta. It’s ready for development, with water and sewage co-op connections already in place, plus all the essential utilities available. The sweeping views of the river and valley create a sense of privacy and seclusion, yet you’re only 20-30 minutes from downtown. Whether you're teeing off at Springbank Links Golf Course, enjoying a day on the water with family and friends, or grabbing a bite downtown, this location offers the perfect balance of convenience and lifestyle. Imagine summers filled with wake surfing and water skiing after work, ice fishing in the winter, or simply unwinding in this peaceful and beautiful community. Come take a look at this incredible spot and picture the endless possibilities waiting for you! (id:60626)
Exp Realty


