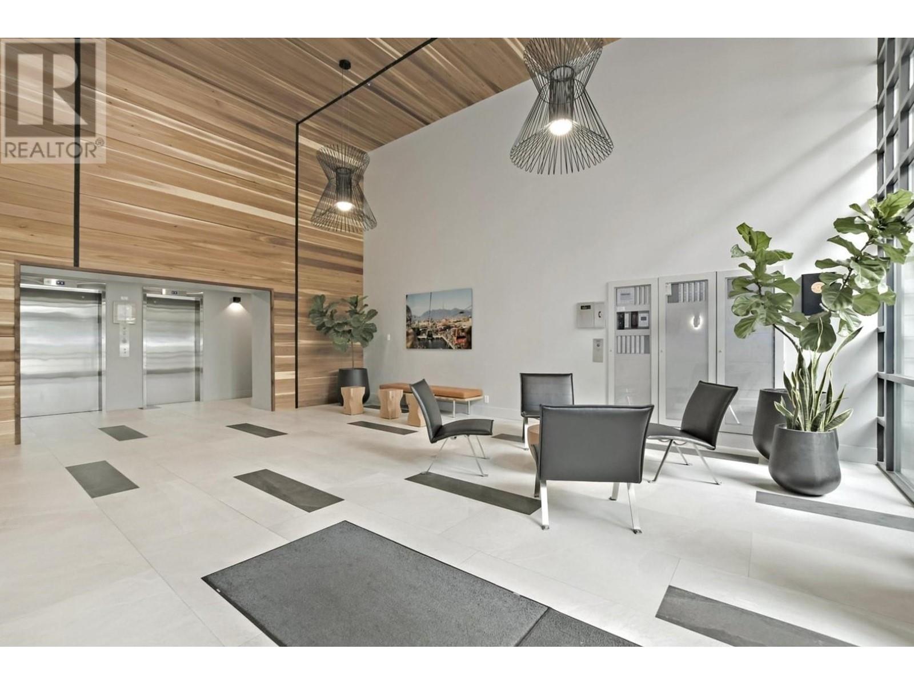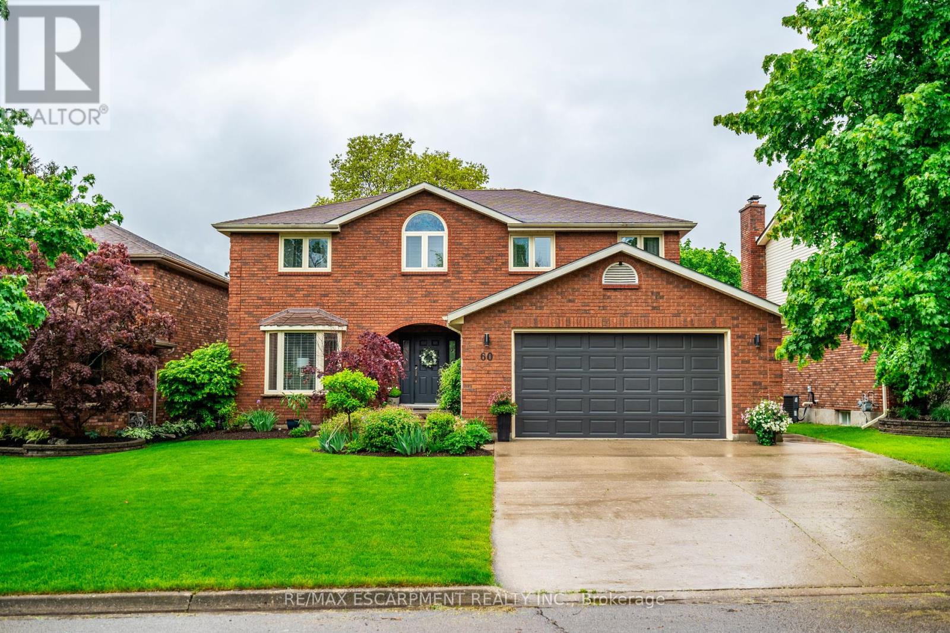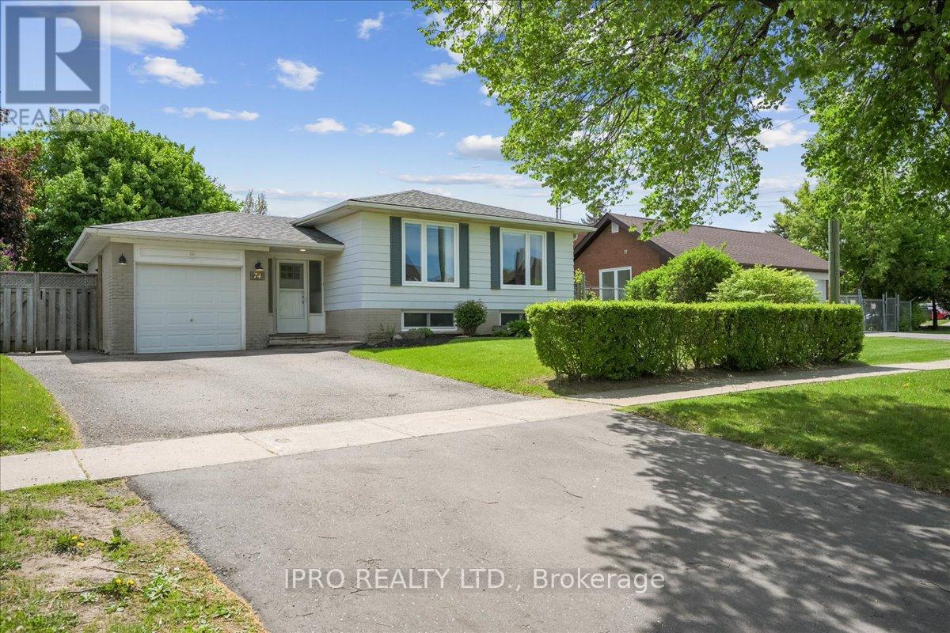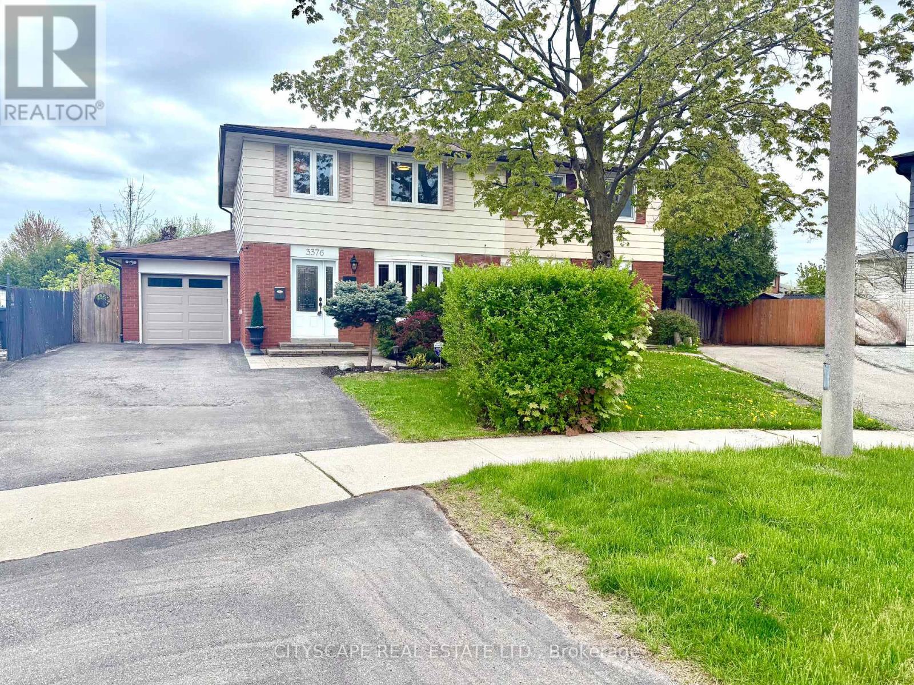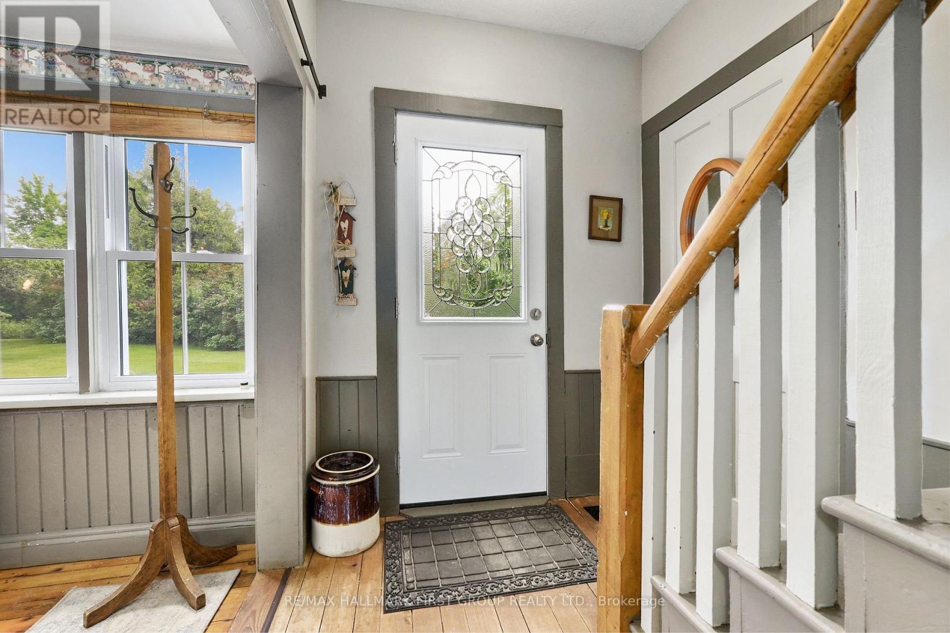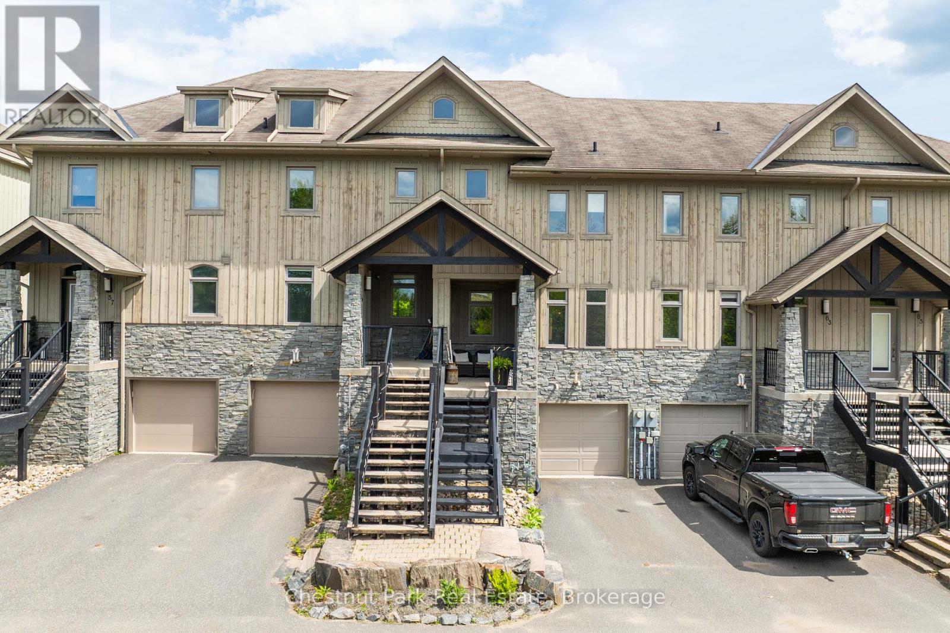803 1159 Main Street
Vancouver, British Columbia
Welcome to a spacious renovated three bedroom+ sunroom! This 3 bdrms offers open & spacious layout with granite counter tops in kitchen & bathrooms plus new blinds/drapes to large windows throughout this unit! With an enclosed sunroom that can be used as the 4th bedroom or your morning bkfast nook. Sleek kitchen cabinets with beautiful tile surrounds accented with stainless steel finish kitchen appliances, gas fireplace, in suite laundry, storage locker @ P1, two parking. (#99. & #112) work and live on the Main St corridor near Expo Line and future St.Pauls hospital. Remarkable central Vancouver location. Walk, bike, take transit to your favorite destinations.Available for showing immediatley or at the open house , July 13th 2-4 PM (id:60626)
Heller Murch Realty
60 Lee Avenue
Norfolk, Ontario
Welcome to 60 Lee Avenue - a beautifully updated family home in a sought after mature neighborhood. This stunning 2 storey home offers 4+1 bedrooms and 4 bathrooms, thoughtfully designed for the needs of a growing family. From the moment you arrive, you'll be impressed by the incredible curb appeal highlighted by fully landscaped front and rear yards, an oversized concrete driveway, and a timeless all brick exterior. Step inside to a spacious foyer that sets the tone for the rest of the home. The main floor features a recently renovated laundry/mudroom with garage access! The bright & open concept eat in kitchen is complete with granite countertops, a custom pantry, and a built-in wine display. The kitchen opens to a large family room with soaring vaulted ceilings, a new gas fireplace (2024) and custom feature wall perfect for family time or entertaining. A formal living and dining space offers plenty of space for hosting, while a dedicated home office /bonus room is perfect for a work from home set up. The main and upper levels feature recently installed upgraded luxury vinyl plank flooring throughout. Upstairs you will find 4 generously sized bedrooms. The spacious primary suite offers a beautiful ensuite bathroom with heated floors and a walk-in shower. The fully finished lower level includes an additional bedroom, a spacious rec room and family room, plenty of storage space and a convenient walk up to the garage making this suitable for an in-law suite or a teen retreat. Step outside to the backyard oasis, complete with a 32' x 16' inground pool, a large deck and patio area, gazebo and storage shed. With in ground irrigation and low maintenance landscaping, this property is perfect for busy families. RSA. (id:60626)
RE/MAX Escarpment Realty Inc.
2205 Canary Place
Vernon, British Columbia
Just in time for pool season, the perfect home to raise a family is ready for you now. The irrigated and professionally landscaped back yard is an oasis with a beautiful salt water pool and countryside view and is walking distance to 2 schools for kindergarten to grade 12, there is an elementary school and a high school. Recent touches include extensive kitchen work, new central air unit, pool liner upgrade, paint inside and out and more. The main floor features laundry near the pool entrance and an oversized den for a TV room or office. Upstairs you have 3 generous bedrooms with a large master suite complete with a walk-in closet and beautifully modern ensuite bath. The basement has tons of space including 2 storage rooms as well as another bedroom and bathroom with shower and is well suited for student rentals or in-laws. All the guy space you need too with a large insulated double garage and 2 14x10 sheds out back. If that wasn't enough, you're only 5 minutes to the Okanagan Lake. Make the call to check this out before you miss out. (id:60626)
Oakwyn Realty Okanagan
2013 - 3 Gloucester Street
Toronto, Ontario
Glamorous & Convenient Downtown Living At the Luxurious "Gloucester On Yonge" W/Direct Access To Subway. This Unit Features A Functional Floorplan W/9Ft Ceiling. Steps Away From Yorkville, Uoft, Ryerson, Restaurants, Shops, Parks And More! A Modern Kitchen With Integrated Appliances, Cabinet Organizers, Full-Sized Washer/Dryer; And Roller Blinds. Enjoy A Seamless Transition And Live With Concord Biospace Systems! (id:60626)
Union Capital Realty
74 Mountainview Road S
Halton Hills, Ontario
Show with confidence. Backyard Oasis, very private large deck, gardens and more. Beautiful large living room with large windows. Kitchen is updated with large window. In-law suite with it's own private entrance and features 2 bedrooms, family room, kitchenette. Don't miss out. Ready to show. (id:60626)
Ipro Realty Ltd.
11400 Mauraen Drive
Prince George, British Columbia
* PREC - Personal Real Estate Corporation. Discover your expansive retreat of this one owner home! This bright & spacious 5-bedroom, 3-bathroom home sits on a sprawling 5.02 parklike acre lot. Enjoy modern living with an entertainer's kitchen featuring heated tile floors, Miele over/gas stove, custom cabinets, granite counter tops and an open-concept design. Practical updates include vinyl windows and newer 35-year shingles. A 30x30ft attached garage with gas radiant heat, a 20x40ft detached shop with heat and power, and a 24x10ft pole shed/carport provide ample space for hobbies and storage. The property also boasts an underground sprinkler system for easy yard maintenance. Plus a new vinyl rap around sundeck (March 2025). This home truly offers something for everyone. (id:60626)
Royal LePage Aspire Realty
251 Wallbridge Road
Quinte West, Ontario
REDUCED $89,000, Inventory home complete and available for a quick closing. Modern 6 month old custom raised bungalow from Duvanco Homes . This home sits on almost 2 acres just minutes from the city. Modern and stylish design finished in high end premium finishes. Open concept living space featuring vaulted ceiling living room and includes gas fireplace finished with custom shiplap surround. Full custom built kitchen cabinets reach the ceiling finished with tasteful crown molding and light valance. Island containing built in wine fridge and seating for up to 4 people. Quartz counter tops with soft close drawers, all Frigidaire Professional stainless steel appliances with 5 burner gas stove. Carpet free main level with 5" wide plank engineered distressed hardwood flooring from end to end including bedrooms. Porcelain tile flooring in bathrooms and main floor laundry area. 5 piece ensuite contains a unique stand alone soaker tub, double vanity and 2 person tile shower with duel shower heads in a full glass surround. 3 car attached garage with stairs leading to main floor landing and second private entrance directly into the basement. 14 x 12 ft full screened covered deck and a 12 x 24 ft uncovered deck that provides complete privacy and a great view. Remaining Tarion warranty applies and is included. (id:60626)
RE/MAX Quinte Ltd.
3376 Frobex Court
Mississauga, Ontario
Welcome to this stunning semi-detached home in Erindale, one of Mississauga's most sought-after and safest neighbourhoods. This beautifully maintained property offers a perfect blend of modern elegance and functionality, featuring 4 spacious bedrooms, 3.5 updated bathrooms, and an open-concept layout filled with natural light, enhanced by pot lights and flat-finish ceilings. Enjoy a chefs kitchen with stainless steel appliances, and a cozy basement retreat complete with a fireplace, additional bedroom, and full bathroom, ideal for guests or extended family. The private backyard oasis includes a gazebo and over 100 cedar trees providing exceptional privacy, plus various perennial plants and trees such as Red Norway Maple, Japanese Maple, and Blue Spruce. Additional highlights: 6-car parking, custom hardwood staircase, new upstairs bathrooms including a stylish ensuite with tiled showers, and interlocking throughout the front, side, and backyard. The laundry room features a deep sink and folding counter, with potential for garage access from inside the home. Ideally situated on a quiet court, safe for children, with top-rated schools nearby. Walk to Ellengale Public School (with subsidized before/after school care) and Woodland School & Library. Just minutes to UTM, Erindale GO, Square One (1 bus ride), Trillium Hospital, shopping centres, major highways, parks, trails, and Riverwood Conservancy. A new multi-million-dollar school is also under construction nearby. Truly move-in ready, this immaculate home saves you the time and rising costs of building. Don't miss the chance to own this exceptional gem in a prime location! (id:60626)
Cityscape Real Estate Ltd.
132 Stillwater Crescent
Toronto, Ontario
*Priced to Sell* An exceptional opportunity to own a beautiful family home in the highly desirable Ridgegate community. This well-appointed residence boasts over 2000sqft of thoughtfully designed living space. Upon entry, you're welcomed by a spacious foyer featuring a large coat closet and a 2pc powder room. The foyer leads into a functional galley-style kitchen, equipped with a double oven, double sink, ample counter space, and generous cabinetry, perfect for everyday living and culinary preparation. Ideal for both family life and entertaining, the combined family and dining rooms offer a seamless, open-concept layout that feels both spacious and inviting. The main floor is enhanced by rich hardwood flooring, large front windows, and sliding doors that lead to a fully fenced backyard and ideal space for outdoor relaxation and entertaining during the warmer months. Upstairs, you'll find three well-appointed bedrooms, including a spacious primary suite complete with a walk-in closet and a newly renovated 3-piece ensuite. Two additional bedrooms with large windows and ample closet space, along with an updated full 4-piece bathroom, complete the upper level. The fully finished lower level offers additional versatile living space, including a large recreational room, separate laundry room & 4th bathroom, and abundant storage options. Located in the esteemed Ridgegate community, this home is nestled among mature trees and quiet streets while offering convenient access to top-rated schools, major highways (407/401/400), Downsview GO Station, and Finch TTC. Enjoy nearby parks such as G. Ross Lord Park, Hidden Trail Park, and Festival Park, as well as a wide range of restaurants and essential amenities, all just moments from your doorstep. Don't miss this incredible opportunity to live in one of the areas most desirable neighbourhoods! Co-listed with Myles Schwartz Property.ca Brokerage. (id:60626)
Slavens & Associates Real Estate Inc.
231 Railway Close Se
Langdon, Alberta
Welcome home to LUXURY in LANGDON! Over 3200 square feet of custom living in this stunning bungalow with a fully developed walkout basement and heated pool! The gourmet kitchen showcases stunning white cabinetry, granite countertops, a spacious island with a built in microwave and wine storage. Host unforgettable dinners in the elegant dining room with its soaring 10' ceiling. The primary bedroom is a true couples' retreat, featuring a luxurious 5-piece ensuite with in-floor heating, a soaker tub, huge dual shower, and a large walk in closet with custom organizers. Step out to one of the south-facing covered decks, featuring privacy glass and breathtaking mountain views, perfect for a relaxing evening or stargazing. The lower level is a showstopper, boasting acid-washed floors with in-floor heating. Gather at the bar for the big game or enjoy a movie in the fully equipped media room. Step outside to your stunning backyard, complete with a cement patio, perfect for poolside gatherings. Guests staying overnight? No problem—two additional bedrooms and a 3-piece bath on the lower level are ready to accommodate. Work from home?- this home has the space to accomodate work from home with balance and privacy in the huge downstairs office. The triple car garage also comes with in-floor heating! Tons of Parking & Situated on a quiet cul-de-sac, this home sits on a large .23-acre lot. The home is fully landscaped, featuring underground sprinklers, a storage shed, and pool cover. Love where you live all year long with summers by the pool and winters by the fire! (id:60626)
RE/MAX Key
98 Concession 3 Road W
Trent Hills, Ontario
Just beyond the heart of Warkworth sits this charming 1890s farmhouse, full of character and timeless appeal. Nestled on a lush, private lot, the property includes multiple outbuildings, including barns and a shop. Step into the four-season sunroom through the front entrance, where detailed trim work and abundant natural light create a warm and inviting space. The living room offers rustic country charm with wood wainscotting, a large window, and an open flow into a spacious family room, ideal as an office, playroom, or cozy retreat. The open kitchen and dining area are designed for gatherings and socializing. The dining space is generous and includes a walkout to the backyard. The kitchen is thoughtfully laid out with a large island under pendant lighting, ample cabinetry, a pantry, and a walkout. A guest bathroom with a shower completes the main level. Upstairs, wide plank flooring adds warmth and authenticity throughout. The primary bedroom includes an ensuite, and two additional bedrooms are supported by a guest bath and a convenient upper-level laundry room. Step outside to quiet mornings on the covered back deck, taking in the sweeping views and the peaceful sounds of nature. The expansive property is dotted with mature perennial gardens, two ponds, cultivated forest trails, and a variety of outdoor spaces to enjoy. Multiple outbuildings add to the property's versatility, including two barns and a modern, fully equipped shop with heat and electricity, perfect for a home-based business, creative studio, or a hobbyist's dream workshop. Only minutes from the vibrant artistic community of Warkworth, with its eclectic mix of cafe, restaurants, and shops, this property offers the rare blend of rural tranquillity and creative inspiration, ideal for those looking to grow roots in the heart of Northumberland. (id:60626)
RE/MAX Hallmark First Group Realty Ltd.
61 Rockmount Crescent
Gravenhurst, Ontario
Welcome to 61 Rockmount Crescentan exceptional 4-bedroom, 4-bathroom townhouse nestled in the idyllic Muskoka Bay Resort. This beautifully maintained 2-storey home offers the perfect blend of comfort, space, and resort-style living in the heart of Muskoka.Step inside to discover a spacious open-concept layout where a stunning floor-to-ceiling stone fireplace anchors the bright and airy living room. Expansive windows fill the main level with natural light and provide peaceful views of the surrounding forest. The large dining and living areas flow seamlessly to a private back deckan ideal setting for morning coffee or evening relaxation.The generously sized primary bedroom is a true retreat, featuring a private ensuite and tranquil views. With over [1,600] sq ft of finished living space above grade and thoughtful finishes throughout, this home is equally suited for year-round living or a luxurious weekend getaway.Residents of Muskoka Bay Resort enjoy access to world-class amenities including a championship golf course, clubhouse, fitness centre, and community poolall just minutes from downtown Gravenhurst and Lake Muskoka. (id:60626)
Chestnut Park Real Estate

