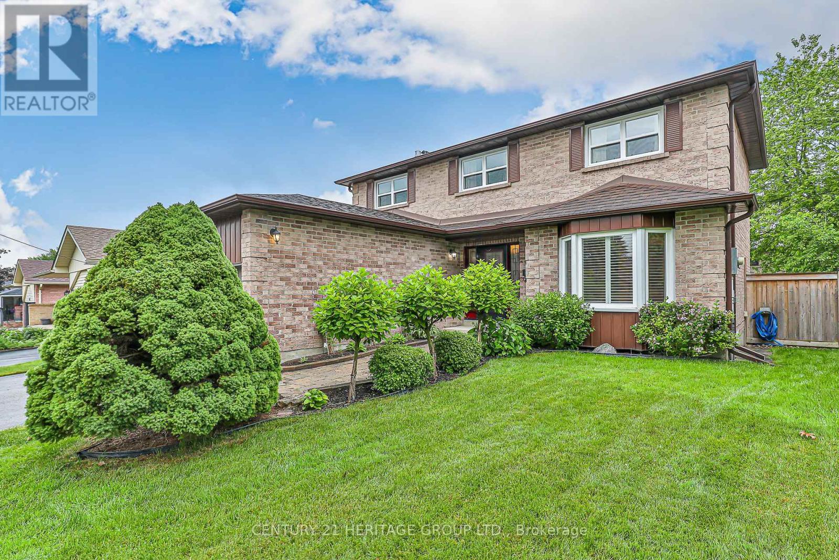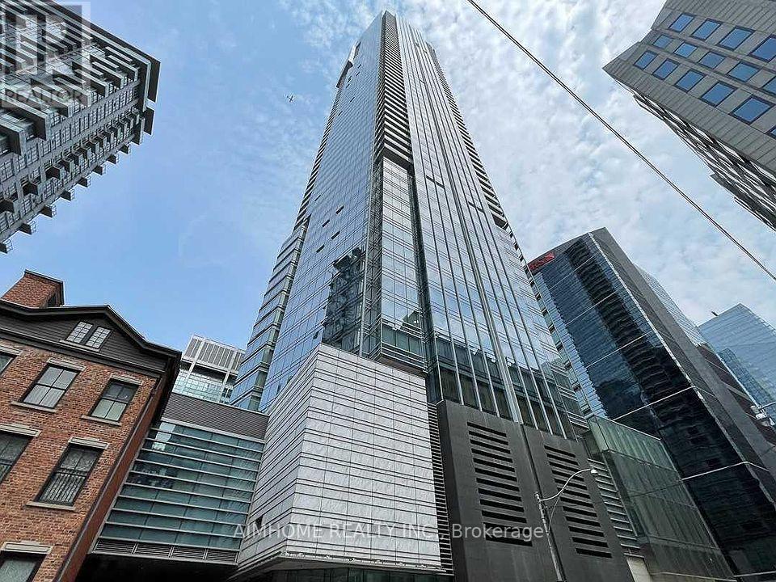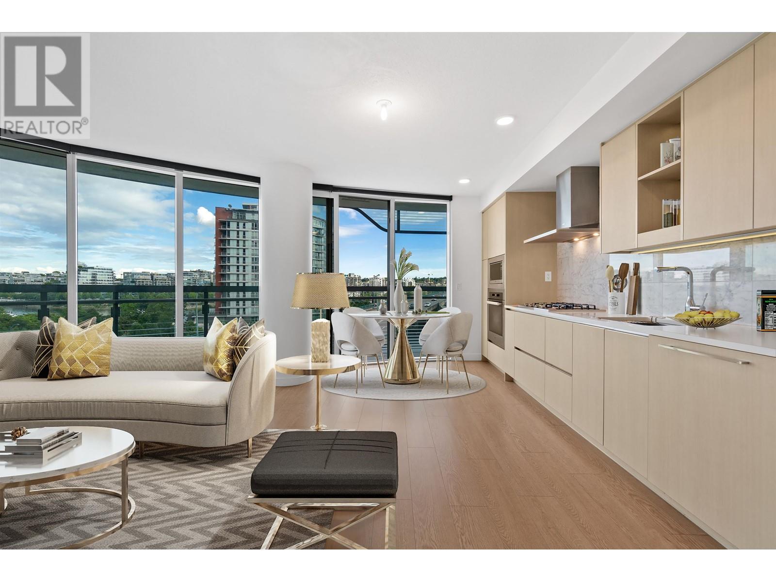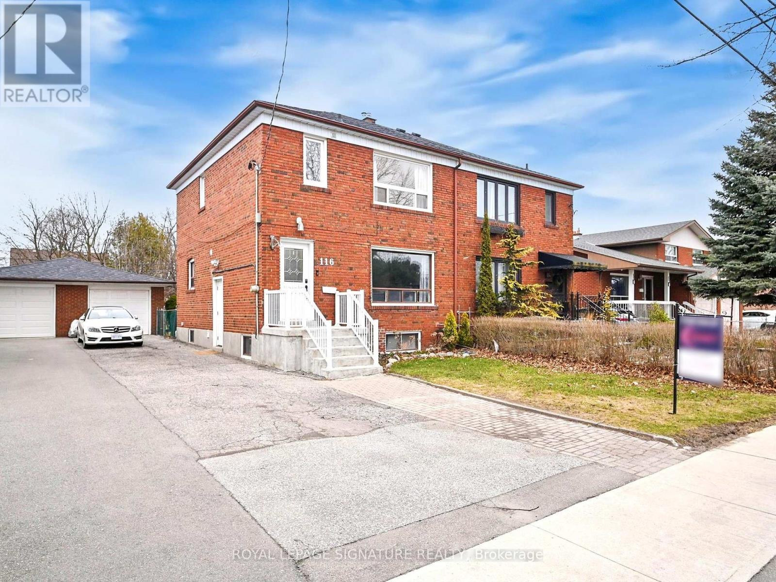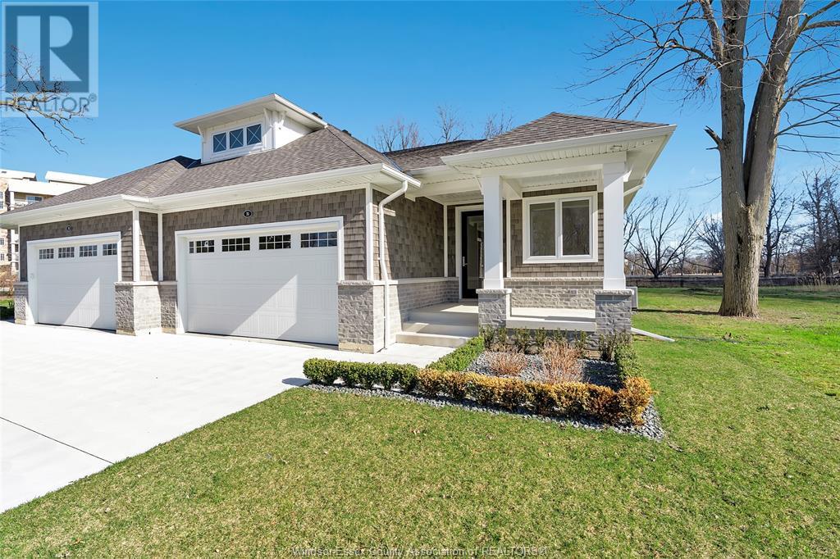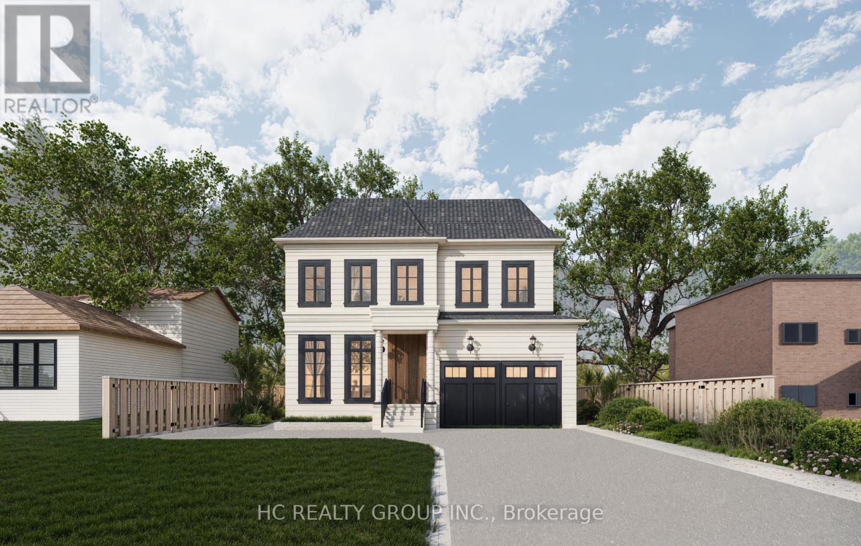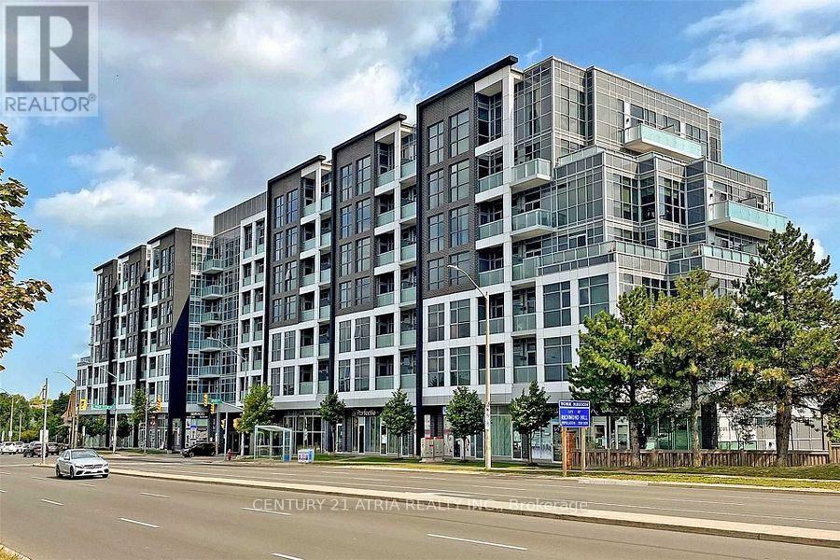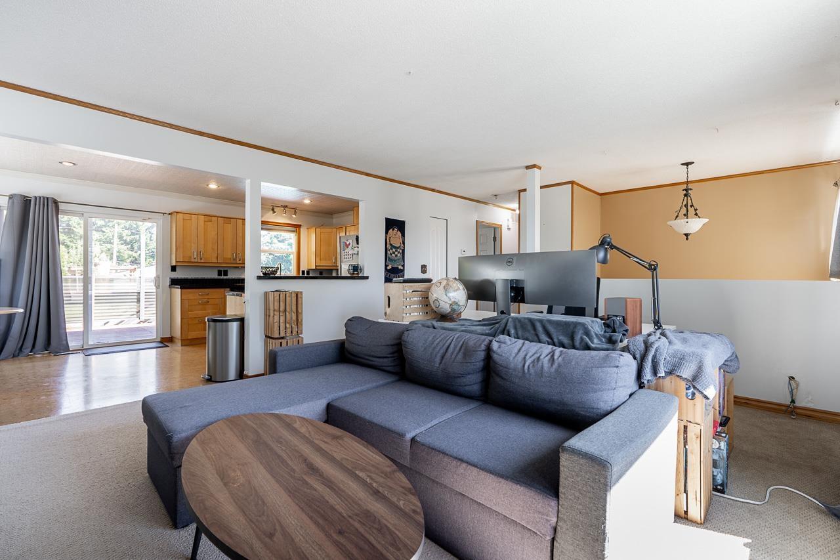458 Bristol Road
Newmarket, Ontario
Welcome to your dream home in one of the most desirable areas of the city! This beautifully maintained and thoughtfully updated 4-bedroom residence is nestled in the heart of the family-friendly Bristol-London neighbourhood, known for its great schools, parks, and community charm. Step inside to find a spacious and sun-filled living and dining area, featuring a gorgeous bay window that fills the space with natural light, perfect for entertaining or relaxing. The family room offers a cozy ambiance with a real brick wood-burning fireplace, creating a warm and inviting atmosphere year-round.The heart of the home is a modern, fully renovated kitchen, equipped with stainless steel appliances, sleek quartz countertops, a double undermount sink, and ample cabinetry, ideal for any home chef. You'll find real hardwood floors throughout both the main and upper levels, adding timeless elegance and durability. Step outside to your very own private backyard oasis, complete with a sparkling inground swimming pool, perfect for summer fun and outdoor gatherings.The finished basement is an entertainers dream, featuring a large recreation room, pool table, built-in oak bar, and a spacious TV lounge area with a gas fireplace, ideal for movie nights or hosting guests.This exceptional property blends classic charm with modern comforts and is truly move-in ready. (id:60626)
Century 21 Heritage Group Ltd.
3604 - 180 University Avenue
Toronto, Ontario
Luxurious 1 Bedroom Condo in the Prestigious 5-Star Shangri-La Hotel Residences,Experience world-class living in one of the most luxurious condo residences in downtown Toronto. This spacious unit boasts 9' ceilings and floor-to-ceiling windows, offering breathtaking natural light and an open, airy ambiance. The suite features a stunning bathroom clad entirely in Carrara marble, a walk-in closet, rich hardwood floors, a Sub-Zero fridge, Miele built-in appliances, and sleek custom cabinetry by Boffi of Italy.Enjoy unmatched condo management and full access to the Shangri-La Hotel's 5-star amenities, including an elite health club, indoor pool, hot tub, and spa. With 24-hour concierge service, your comfort and security are always top of mind.Situated at the crossroads of the Entertainment and Financial Districts, this location is unbeatablejust steps from the city's finest dining, shopping, hospitals, universities, and the subway.Live where luxury meets convenience in one of Torontos most iconic addresses. (id:60626)
Aimhome Realty Inc.
684 87 Nelson Street
Vancouver, British Columbia
Welcome to The ARC by Concord Pacific - one of Vancouver´s most iconic luxury towers at the gateway to Yaletown. This elegant 2 bedroom + den residence offers stunning water and city views from its bright southeast exposure. Features an open-concept living and dining area, a sleek integrated kitchen with high-end appliances, and luxurious finishes throughout. Enjoy year-round comfort with in-suite heating and cooling, and a private covered balcony overlooking False Creek. Resort-style amenities await at the Sky Club: Vancouver´s only glass-bottom swimming pool, a state-of-the-art fitness centre, steam & sauna rooms, and a grand sky lounge with panoramic views. Parking and storage included! (id:60626)
Oakwyn Realty Ltd.
116 Judson Street
Toronto, Ontario
This charming semi-detached home in a highly south-after Etobicoke Mimico neighbourhood offers warmth and comfort with its bright, spacious living room featuring a cozy fireplace and gleaming hardwood floors. The separate formal dining room and large chef's kitchen provide the perfect setting for family meals and entertaining. The main floor layout is perfect for cooking, watching the kids play, or winning your next game at Jeopardy. Upstairs, the bright primary bedroom equipped with a nice size closet is accompanied by two other generously sized bedrooms. Beautifully, modern 4 piece bathroom provides some well deserved luxury after a hard day. There is a separate basement apartment or in-law suite adding versatility and income. With a party sized backyard, detached garage, and six car parking, this home is just steps from the GO station, transit, highways, top-rated schools, restaurants, and shopping-an ideal home in a fantastic neighbourhood! DO NOT MISS THIS ONE! Sat/Sun 1 to 3 (id:60626)
Royal LePage Signature Realty
76 Boblo Island Boulevard
Amherstburg, Ontario
Discover the Dune Model, a stunning 1756 sq ft ranch-style townhome on beautiful Bois Blanc Island. Thoughtfully designed with luxurious finishes, including quartz countertops, hardwood flooring and elegant porcelain tile. The open concept layout is bright & airy, with large windows welcoming natural light. The designer decorated space features a gourmet kitchen with a walk-in pantry, a serene primary suite with a walk-in closet and spa-like ensuite & convenient main floor laundry. A full basement awaits your personal touch. Step outside to a covered rear patio backing onto lush greenspace, where nature and wildlife surround you. Enjoy exclusive access to a marina, beach and scenic walking trails. Just a 4 minute ferry ride from the mainland in historic Amherstburg, ON. This is island living at its finest! Visit Boisblanccanada.com for more details. ANNUL FERRY FEE $5500.00. ANNUAL BBHOA FEE $275.00. (id:60626)
RE/MAX Preferred Realty Ltd. - 586
12 Hemlock Street
Saugeen Shores, Ontario
Why wait to build when you can have your Southampton dream home or vacation retreat right now? Located on a large lot just steps to Lake Huron, this stunning 5-year old bungalow is sure to please. Step into style, comfort, and effortless living with a beautifully designed interior, where natural light pours through large windows and an open-concept floor plan seamlessly connects the kitchen, dining, and living areas, ideal for both everyday living and special gatherings. The gorgeous living room features a vaulted ceiling, cozy gas fireplace and patio doors that open onto a lovely deck overlooking your own private backyard retreat, complete with an in-ground pool! Whether you're hosting a summer barbecue or enjoying a quiet morning coffee, this outdoor space is your sanctuary. Also on the main floor you'll find a primary bedroom w/ 3pc ensuite, a spacious 2nd bedroom, 4pc bathroom & mudroom w/ laundry designed for convenience & functionality. The fully finished basement is a standout, offering a huge family room with large windows, ample natural light, and tons of storage space, perfect for movie nights, a home gym, or play area. The lower level also boasts two more spacious bedroom, a 4pc bathroom, office/workroom & furnace room. Equipped with a forced air gas furnace with A/C, a hot water on demand system to ensure you never run out of hot water & a whole-home water filtration system. Stay in control & maximize energy savings with the smart thermostat, allowing you to manage your home's climate from anywhere. Car enthusiasts & hobbyists will love the spacious 21' x 25' attached garage, perfect for vehicles, storage, or a workshop. This gorgeous property is more than a house, it's a lifestyle. Whether you're walking to the beach for Southampton's famous sunsets, relaxing by the pool, or enjoying the peaceful neighbourhood, every detail has been thoughtfully considered in this move-in ready home that has it all. (id:60626)
Royal LePage D C Johnston Realty
1405 - 501 St Clair Avenue W
Toronto, Ontario
Sophisticated corner suite with unrivaled views of the Toronto skyline and lake. This bright and airy 2+1 bedroom condo offers floor-to-ceiling windows, engineered hardwood flooring throughout, and a spacious wraparound balcony with a gas BBQ hookup perfect for entertaining or unwinding with breathtaking south-facing views. The open-concept living and dining area flows seamlessly into a chef-inspired kitchen featuring a gas stove, oversized island with seating for six, sleek cabinetry, and a custom six-door pantry. The primary bedroom is a true retreat with a built-in closet system, modern 3-piece ensuite, and direct access to the balcony. The second bedroom enjoys floor-to-ceiling windows, a double closet, and stunning views of the lake. The den offers flexible space ideal for a home office, reading nook, or nursery. Two full bathrooms, premium finishes, and an abundance of natural light throughout. Includes 1 parking space and 1 locker. Ideal parking and locker location on P1, close to elevators. Building amenities enhance the lifestyle with 24-hour concierge service, a well-equipped exercise room, games room, guest suites for visitors, a refreshing outdoor pool, and a rooftop deck with garden ideal for relaxation and socializing. The building is impeccably maintained and professionally managed, with helpful concierges and spotless common areas that reflect a high standard of care. Located in the sought-after Casa Loma community, just steps to the St. Clair West subway, Loblaws, parks, trails, restaurants, and more. Elegant, convenient city living in a boutique-style building. (id:60626)
Royal LePage Real Estate Services Ltd.
50 Bluebell Crescent
Whitby, Ontario
Welcome to 50 Bluebell Crescent, Whitby. Nestled in the highly desired Lynde Creek neighbourhood, this bright and spacious home offers over 3,500 sq. ft. of total living space, making it a place you'll be proud to call your own. Step inside to hardwood floors throughout, elegant bay windows, and a sun-filled eat-in kitchen with a walkout to the huge backyard overlooking the ravine complete with private access for peaceful nature escapes. The main floor office/multipurpose room adds flexibility, while direct garage access makes grocery hauls a breeze. The expansive basement features 3 large bedrooms and 1.5 baths, perfect for extended family. Located just minutes from Hwy 401, top-rated schools, parks, and all major shopping amenities, this home offers the perfect blend of comfort, convenience, and natural beauty. (id:60626)
Century 21 Leading Edge Realty Inc.
17 Jarvis Bay Drive
Sylvan Lake, Alberta
The moment you drive up to 17 Jarvis Bay Drive you are met with the peaceful hush of the water and the basking warmth of the sun as it sets right in front of you. As you make your way to the front door you will experience an expansive recently redone front deck that is the perfect place to unwind at the end of a day and take in the breathtaking sunsets. Through the front door you walk into vaulted ceilings, a wood burning fireplace and enough open space to feel like you can take a deep breath, the feeling of home. At the back of the home sits a large kitchen and dining area with tons a cabinet space and a bunk room to make sure you have room for everybody. Heading up the stairs you have a large Primary bedroom on one side with views of the water, vaulted ceilings, built in wall cabinetry for ample storage and of course an ensuite for privacy. A spacious main bathroom seems even larger with the same vaulted ceilings and built in wood cabinetry that you saw in the primary. On that level you will also find a second bedroom and large storage closet before walking up the steps to the coziest loft that is filled with the same natural light that floods this home and makes it the perfect lake cottage feel but with all the space you need. Heading downstairs you will stop on a level with your large laundry room and a storage room to fit anything else you need. The large windows in the walkout basement make it perfect for guests who want their own space or for renting short or long term, whatever you choose. The incredible thing about this one of a kind property is that it not only allows you one opportunity for extra space or a rental but it also has a fully functional cabin in the backyard with a private patio that is the guest house you will love. This cozy cabin welcomes you in to an open kitchen/living room area complete with a custom cottage island that is the perfect gathering place. The full bathroom is complete with wood shiplap to bring the warmth and character of the cabin into this very functional space. As if you needed more to love there are 2 bedrooms that carry the same lake cottage feel of the main home into this charming cabin. This home has been a wonderful place of memories made and smores around the firepit and relaxing with a tea on the deck taking in the most magnificent sunsets and now you have the opportunity to own this rare find and make your own memories. This has been a family home and has spent the last few years booking on VRBO and Airbnb with incredible reviews. The unique position to be directly in front of a sandy beach with perfect views of the water is an opportunity that is hard to find, so now is your chance to own your perfect piece of paradise. (id:60626)
Exp Realty
692 West Shore Boulevard
Pickering, Ontario
Attention builders and end users! Permit-ready vacant lot! One of the most desirable neighborhoods in Pickering, this 50 x 120-foot vacant lot is ready to build, building permit ready, currently designed a 4000 sqft house, drawings, and other necessary documents in hand. This beautiful neighborhood is within walking distance of the lake, with multi-million-dollar homes surrounding it. The lot faces west and is conveniently located near Hwy 401/407, schools, and parks. Just minutes away from Frenchman's Bay West lakeside and a private yacht club, you can enjoy the heavenly breeze while building your dream home in this highly sought-after location. (id:60626)
Hc Realty Group Inc.
228 - 8763 Bayview Avenue
Richmond Hill, Ontario
Impressive Feng-Shui Inspired Tao Boutique Condos, This Stunning 2 Bedrooms + Den + 2 Bathrooms Unit Offers a Perfect Blend of Comfort and Convenience with Unobstructed East View Facing Ravine. 1194 Sq Ft of Functional Space & Soaring 10' Ceilings + 160 Sq Ft Balcony Space, Totally 1354 Sq Ft. Enjoy the Ease of Parking and Storage with Your Own Designated 2 Parking Spots and Locker. The Building Offers Top-notch Amenities, including a State-Of-The- Art Fitness Centre, Meeting/Party Room, and a 24-hour Concierge for Your Peace Of Mind. Located In Heart Of Richmond Hill, Quick Access To The 407 & Hwy 7, Walking Distance To The Go Station. Directly Across From Loblaws, Restaurants, Tim Hortons, Starbucks, Close Proximity To Hillcrest Mall. (id:60626)
Century 21 Atria Realty Inc.
2226 Martens Street
Abbotsford, British Columbia
A well-maintained 2-level 5 bed and 3 bath West facing home sitting on a 11,000 sqft lot. Renovations (kitchen, central air conditioning, updated windows, a metal roof, a new hot water tank, and a high-efficiency furnace) have been done throughout the years to give you peace of mind. The possibilities are endless; you can live in, invest, or build a new home. 2 mortgage helpers [1-bed suite on the lower floor (can be converted to 2 beds) and a 1-bed bachelor suite]. Outdoor pool and a workshop. Easy access to Highway 1. (id:60626)
Oakwyn Realty Northwest

