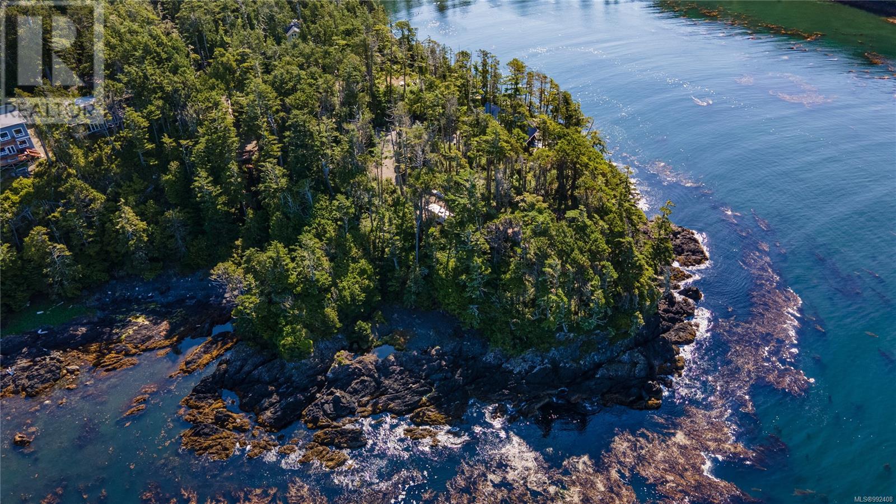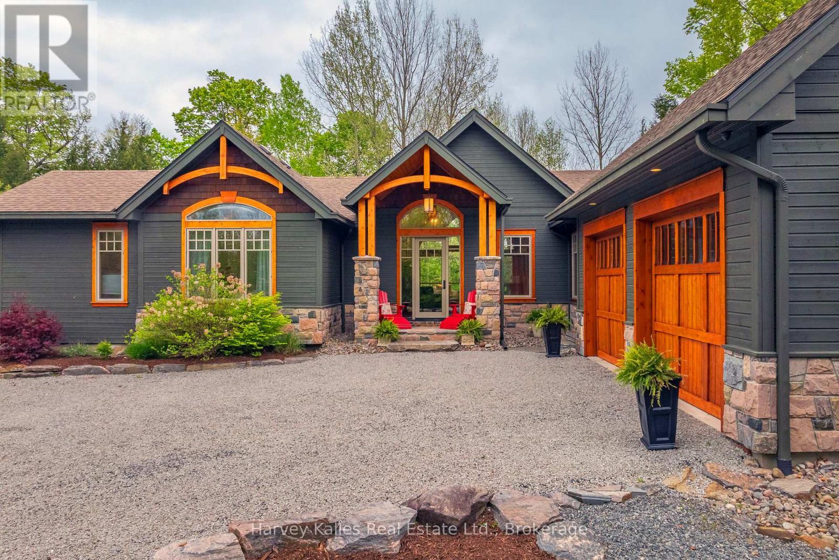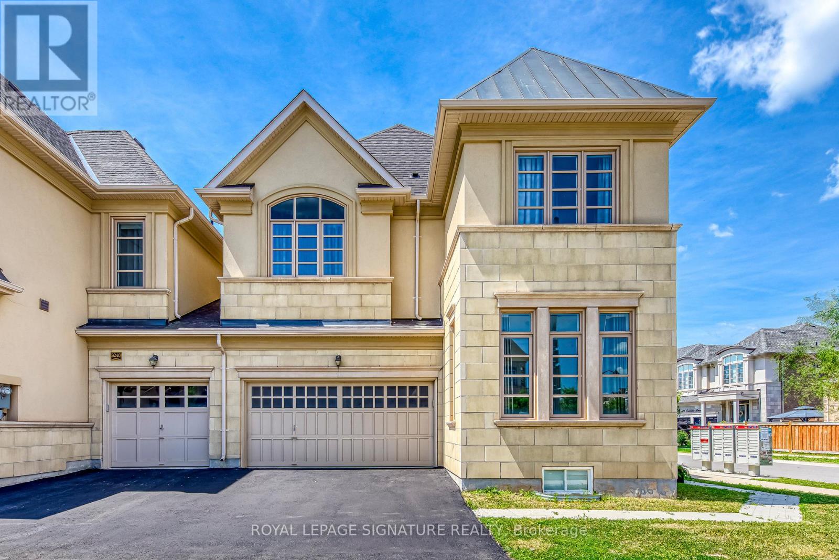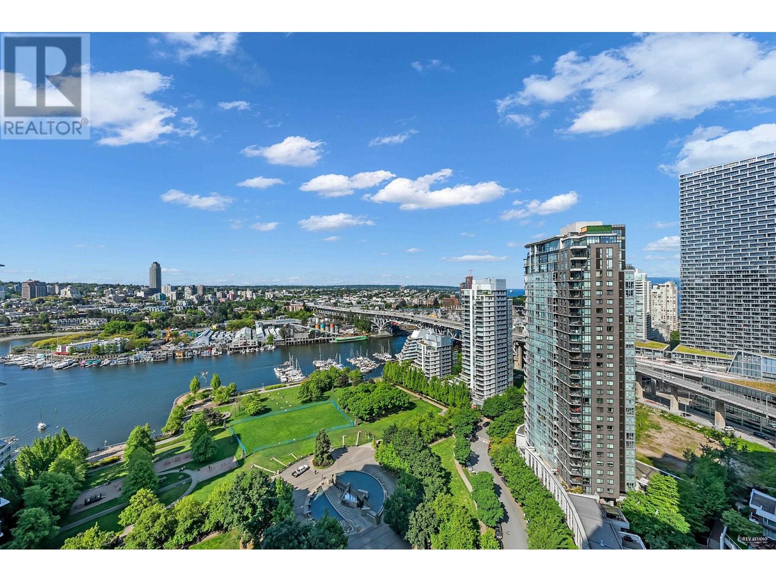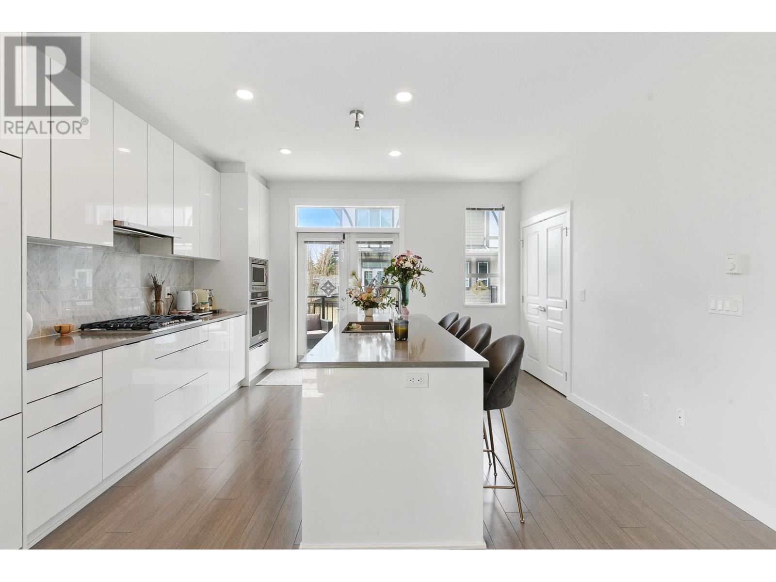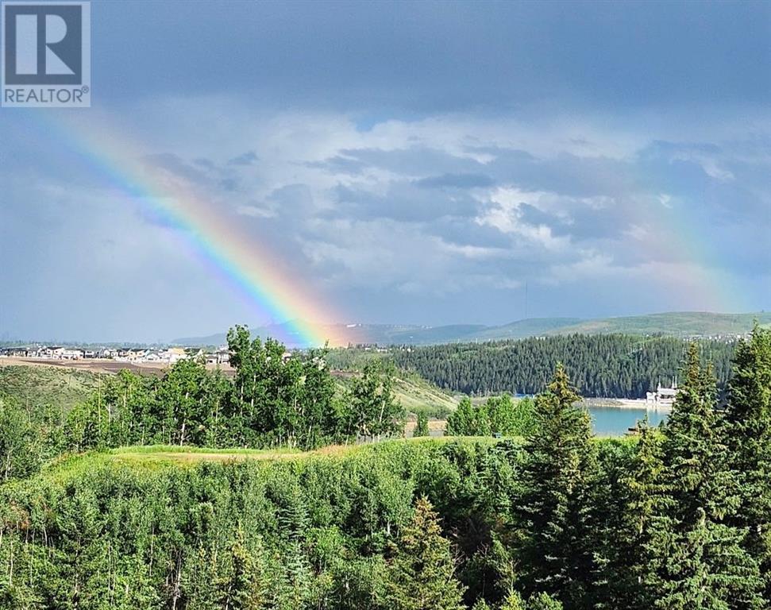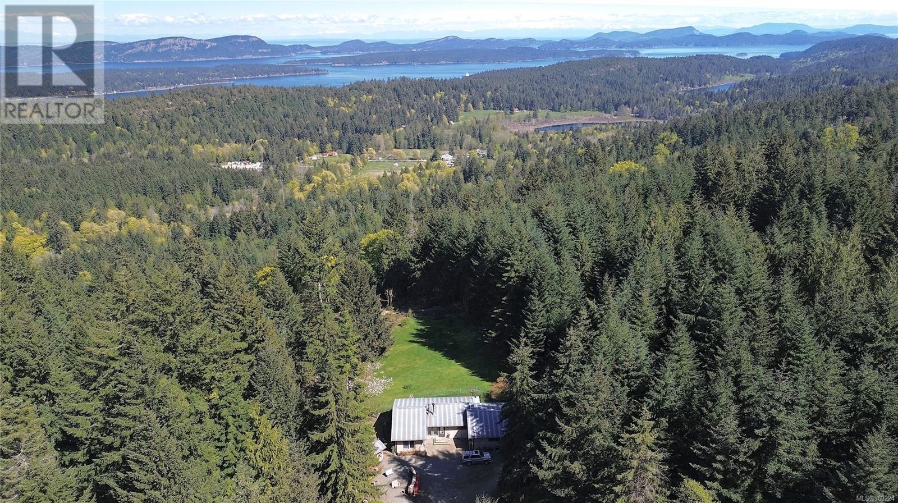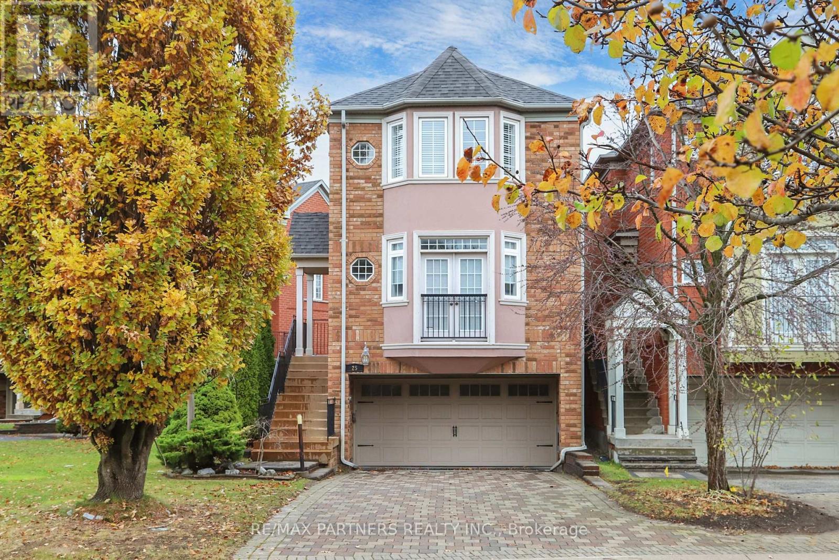392 Reef Point Rd
Ucluelet, British Columbia
Exceptional Waterfront Opportunity in Ucluelet Discover the perfect blend of privacy and natural beauty at this stunning waterfront lot, located in one of Ucluelet’s most sought-after oceanfront neighborhoods. Renowned for its breathtaking water views and direct access to the ocean, this property offers an unparalleled coastal lifestyle. Enjoy your own private beach, ideal for launching a stand-up paddleboard, kayak, or small boat for fishing, freediving, or wetsuit snorkeling along the scenic coastline. Nestled between the semi-protected bays of Little Beach and Terrace Beach, this location offers excellent recreational opportunities in calm, pristine waters. Whether you're seeking a serene retreat or an adventure-filled getaway, this unique property is an exceptional opportunity to own a piece of Ucluelet’s spectacular waterfront. (id:60626)
RE/MAX Mid-Island Realty (Uclet)
63 Clubhouse Drive
Huntsville, Ontario
Craftsman-style bungalow with lower-level walkout, prominently situated on a quiet cul-de-sac, with views over the 9th hole of Deerhurst Highlands Golf Course. Surrounded by distinguished residences, this expansive property has been thoughtfully designed and meticulously cared for. Spanning nearly 3,000 square feet, this residence features three spacious bedrooms, each with its own full bathroom and generous closet space, to ensure maximum comfort for family or guests alike. The private, main floor primary suite is a dream escape featuring a 5pc ensuite with jacuzzi tub, heated floors, walk in closet and access to the screened Muskoka room. An open-concept floor plan enhances the homes functionality for both families or down sizers, highlighted by vaulted ceilings, gas fireplace and expansive floor-to-ceiling windows in the living room. The kitchen stands out with ample storage, built-in appliances (most new within the last year), and a large peninsula counter, making it a perfect space for culinary enthusiasts, entertaining and hosting large family gatherings. On the lower level, 2 additional bedroom suites are perfect for growing families centred by a generously sized family room with in-floor heating, gas fireplace, wet bar and walkout to the exceptionally private and level backyard. The screened Muskoka room and beautifully landscaped grounds with fire pit have been designed and created for enjoyment, and the double-car attached garage offers convenience and additional storage options and the driveway has been upgraded to chip seal. This executive bungalow is in a prime location with municipal water/sewer and presents an opportunity not to be missed for those seeking a refined lifestyle among the beauty of nature and the pristine fairways of a premier Muskoka golf course. (id:60626)
Harvey Kalles Real Estate Ltd.
3005 1351 Continental Street
Vancouver, British Columbia
Welcome to The Maddox by Cressey Development - a stunning southwest-facing corner residence offering 3 spacious bedrooms, a versatile den, and 3 elegant bathrooms. Just steps from the seawall, this home features floor-to-ceiling windows showcasing breathtaking views of False Creek, the city skyline, and the North Shore Mountains. Enjoy the renowned Cressey Kitchen, complete with Italy's Armony Cucine cabinetry, premium European appliances, quartz countertops, and engineered hardwood flooring. Comfort is elevated with air conditioning throughout. Additional highlights include an oversized storage locker and two side-by-side parking stalls. Located in the vibrant Beach District. Elsie Roy Elementary, King George Secondary. (id:60626)
Luxmore Realty
98 Carnegie Drive
Oakville, Ontario
Gorgeous Spacious 4 Bedroom Corner home With Over 2,800 SQF Above Main Level Living Space. Fernbrook Built. Nicely maintained. Large Master Bedroom With Ensuite shower and Bath, And Two W/I Closets. Hardwood Floor Throughout. This townhome connects with neighbour by garage and gives you a feeling of large two car garage detached home with west facing fenced backyard. It Is Ideal And Must See For Big Family Or Working At Home Family. Open Concept, Lots Of Natural Light, Very Functional Space Usage. 9F Ceiling main and Upper. Fresh painted and newly paved driveway. Large basement space to do a entertainment room, bedroom and office in the future. 2 Mins Walking To School and community park. (id:60626)
Royal LePage Signature Realty
3002 1438 Richards Street
Vancouver, British Columbia
Unobstructed Water, Park & City views from this SE corner unit! Enjoy the views from every room! This beautifully updated 2 bedroom, den & insuite storage has it all. The spacious open home offers newer kitchen appliances including gas stove & Bosch dishwasher. Lovely engineered wood floors throughout. Both two bedrooms are very spacious. Beautiful layout! Walking distance to the parks, shopping, restaurants & downtown. Strata club Azura One with 24 hour concierge & Club Viva with pool, gym squash courts, guest suite, theater, party room and more. It is absolutely a great unit for you to enjoy! Open House Jul.25, Friday 6-8 pm; Jul.27, Sun. 3-5 pm. (id:60626)
Exp Realty
123 10388 No.2 Road
Richmond, British Columbia
Welcome to Kingsley Estates, a prestigious townhouse complex in Richmond's most desirable Woodwards neighbourhood. This well maintained corner townhouse featuring 4 bedrooms and 5 bathrooms over 2,000 square feet living space. The main floor boasts 10-foot ceilings and an open-concept design, enhancing the home's brightness and spaciousness. The gourmet kitchen is equipped with high-end appliances, custom cabinetry and a spacious pantry. The home boasts a thoughtful layout with generously sized bedrooms, each with its own en-suite bathroom. Enjoy your private double garage and access to a 2,000 sq. ft. clubhouse. The home is conveniently located near top-rated schools, parks, and public transit and it provides an ideal blend of luxury, comfort, and convenience for modern family living. (id:60626)
Sutton Group - 1st West Realty
2792 Redfern Place
Coquitlam, British Columbia
CENTRAL AIR-CONDITIONING! Rare find! Downsizing or upsizing, or simply looking for main-level living without compromise.This immaculately kept rancher in River Heights offers stunning city and mountain views, perfect for morning coffees or evening sunsets on the covered deck. Cook up a storm in the large kitchen and eating area, you can even close the doors to make entertaining a breeze, and keep your cooking area separate. Primary bed and laundry room on the main level, and a fully finished basement downstairs with wet bar and recreation room ideal for game nights or movie marathons. Huge crawl space plus tons of storage! Worry free low maintenance landscaping. All levels of schools, shops, transit and Mundy Park steps away! OPEN HOUSE JULY 27th 1-3pm. (id:60626)
Macdonald Realty
Macdonald Realty (Surrey/152)
1752 Dorset Avenue
Port Coquitlam, British Columbia
Investors, Builders Attention; flat, rectangular, 9735.35 sq foot lot with lane access. Development potential, current RS1 zoning allows construction of a multiplex or a single house with coach house, OCP designation is for townhouses. It´s ideal as a live-in, hold, or rental investment. Please inquire with the city about all the available options. The lovely rancher is in great shape, with many updates; the roof, kitchen, bathrooms, flooring were updated in 2024 and many more updates were done in the last several years. Fantastic location; close to shops, all levels of schools, transit, Hyde Creek Rec Center and parks. Ample Parking for a trailer/RV is available at the property. Don't miss to own this property packed with potential! (id:60626)
Team 3000 Realty Ltd.
435 Rodeo Ridge
Rural Rocky View County, Alberta
OPEN HOUSE Sunday July 27th 1-3pm, come see these spectacular views yourself! Be one of the few in the know about this rare and secret find on one of the best locations rivalling the very best Calgary has to offer. Do you LIVE at the golf course? Then you should truly LIVE at the golf course! Welcome to this immaculately maintained custom-built Bungalow with Impressive Walkout Basement in the quiet and exclusive community of Rodeo Ridge in Springbank Links, backing onto par 3 hole #5 of Springbank Links Golf Course with serene park/green space across the street, the dramatic entrance designed to impress with captivating views emphasized by the soaring barrel vaulted ceilings with stunning views over the golf course of aptly named Emerald Bay and Calgary’s city skyline and all within 10 minutes to Winsport (Calgary Olympic Park) and convenient shopping/amenities. Rich maple kitchen cabinets built on site pairs beautifully with stately granite counters with eating bar and slate flooring, full suite of high end stainless appliances including built in side-by-side Kitchen Aid refrigerator and microwave wall oven, Bosch dishwasher, Thermador gas range, panelled hood fan, beautiful wool Berber carpeting, structured category 5e wiring throughout – suited for home automation and whole home audio. Spacious dining room, large walkthrough pantry, main level laundry, bright breakfast nook, great room with gas fireplace and vaulted ceilings, large primary bedroom with 5-piece ensuite/jetted tub, ample walk in closet, main level bedroom or office, hour glass shaped open riser staircase to bright walkout lower with 3 additional bedroom or office space, wet bar in recreation/games room, corner gas fireplace, custom built cabinets, massive storage/utility room with new hot water tank (Oct 2024) new furnace motor (Nov2024) new 50 year asphalt shingled roof (Sep2016), entire interior repaint with a designers touch (Mar2025) I will say it again, this home is immaculately lived in and the pride of ownership shows in every quality detail! School bus pick up for the Springbank elementary, middle and high schools ranked top 5% in Alberta over the last 5 years according to Fraser Institute 2024. Plus, close to numerous private schools including Edge and Springbank Hockey Program. Water and Sewer is Emerald Bay Water Co-op, Rodeo Ridge Condo Association includes garbage, recycling and road snow removal in $400 annual fee. (id:60626)
Century 21 Bamber Realty Ltd.
444 Blackburn Rd
Salt Spring, British Columbia
Set well, well back from the road on 20 beautifully diverse acres, privacy is paramount at this classic rancher. Exceptional ocean, island and coastal mountain views - the kind of views that lend timeless appeal and enduring value. The cared for 1980's bungalow features a thoughtful layout with plenty of scope to improve or expand. Large double garage and loads of level parking. This unique property offers a rarely afforded combination of spectacular view, large open pasture area, wooded glens and productive well within 10 minutes of Ganges. (id:60626)
Sotheby's International Realty Canada Ssi
141 19639 Meadow Gardens Way
Pitt Meadows, British Columbia
RARE OPPORTUNITY! Exceptional Corner Home in Dorado;Located in the exclusive gated community next to Meadow Gardens Golf Club,this one-of-a-kind 3-BED plus DEN,3-BATH.This home is a perfect blend of elegance & functionality.BONUS MASTER ON THE MAIN! The open layout is filled with natural light,creating a bright & inviting space! Modern features include newer roof, AC,newer hot water,custom blinds, sink & electrical,+heat+220 subpanel in crawl space! Master- bedroom boasts a luxurious ensuite with double vanity sinks & custom California Closet built-ins, providing a private quiet retreat.The home also includes a 5-foot crawl space spanning its length, offering incredible storage options over 1400sqft.oo many upgrades to list! Dont miss your rare opportunity to live in a prestigious community! (id:60626)
RE/MAX City Realty
25 Crispin Court
Markham, Ontario
Discover this charming home featuring 3+1 bedrooms, 4 bathrooms, and over 2,300 sqft of living space, all situated on a peaceful ravine lot. Sunroom on a composite deck overlooking the Ravine. A screen to prevent insects from entering. There is a garden shed in the backyard. The house has a lawn sprinkler system. The kitchen is designed for both style and functionality, showcasing Italian cabinetry, quartz countertops, and plenty of storage. Enjoy the convenience of remote controlled automated roller blinds on the main floor, while the cozy living room boasts a fireplace and a delightful Juliet balcony. California shutters adorn the home, which also features a separate side entrance on the lower level and an additional washroom. Nestled in a top rated school district, this home is perfect for families. With over $250,000 in upgrades, its move-in ready and waiting for you to call it home. **EXTRAS** Fridge , Gas stove, Dishwasher, washer and dryer (id:60626)
RE/MAX Partners Realty Inc.

