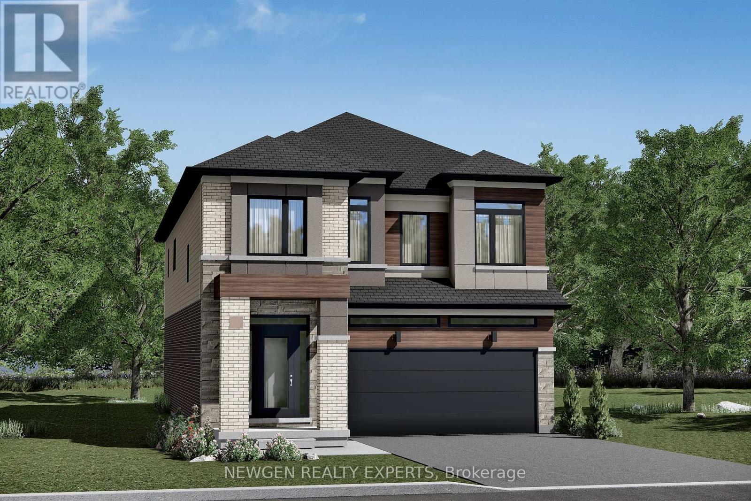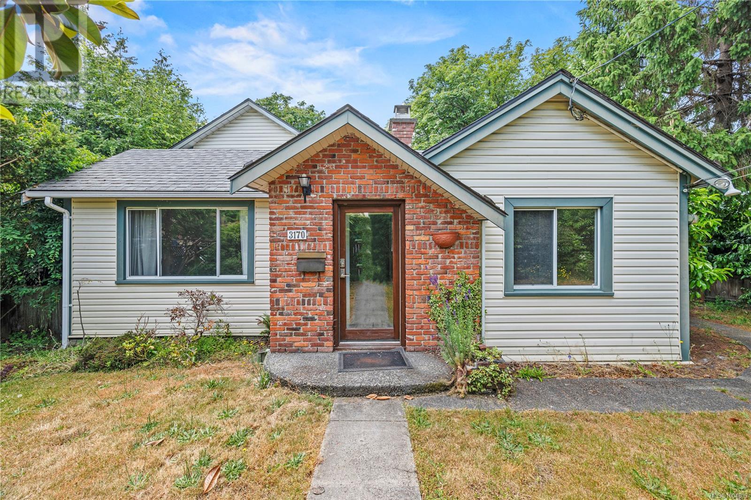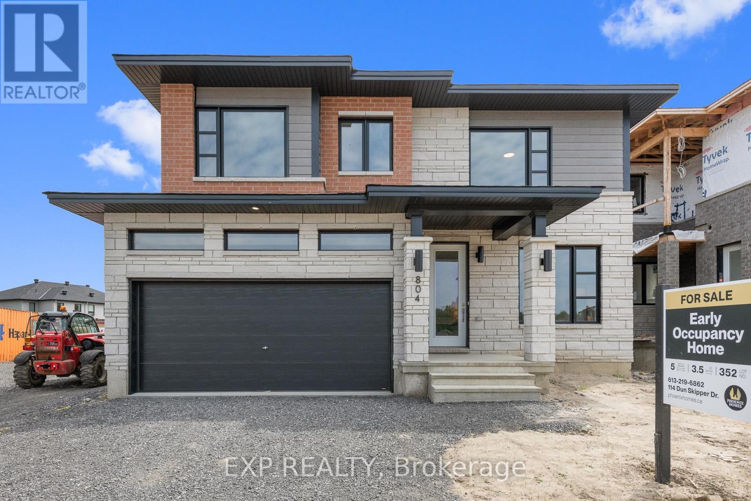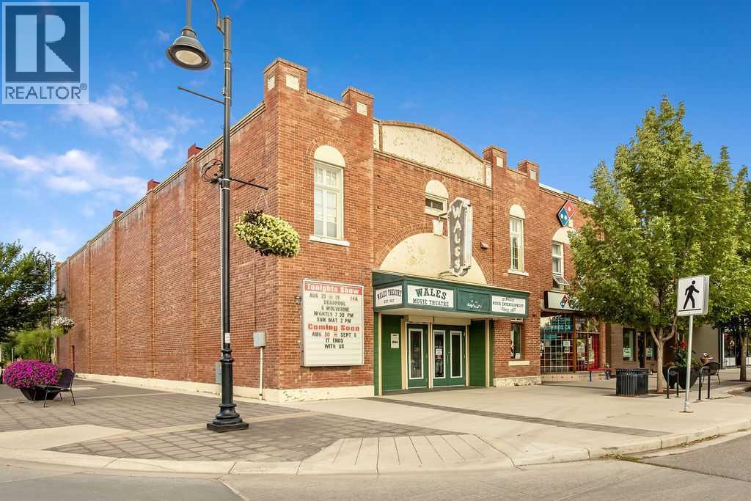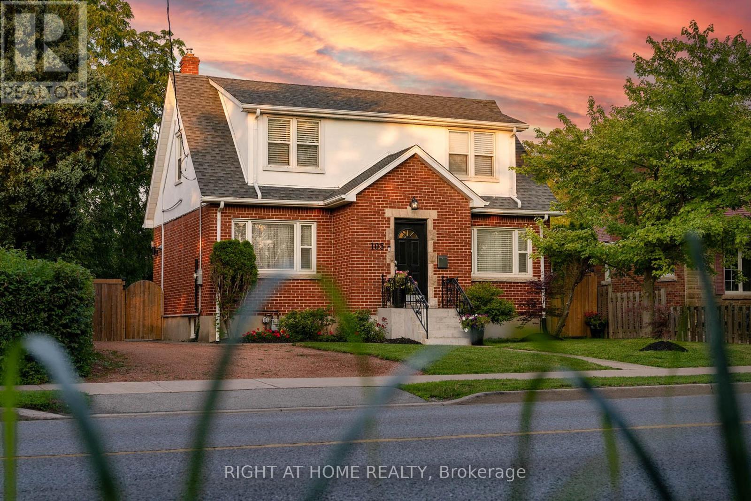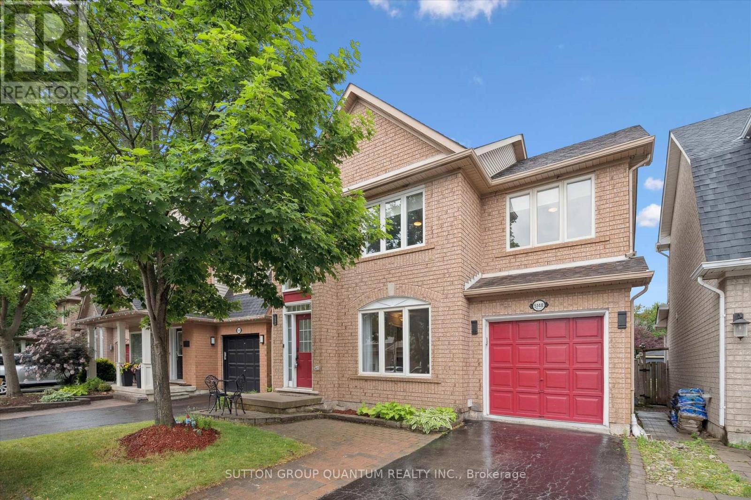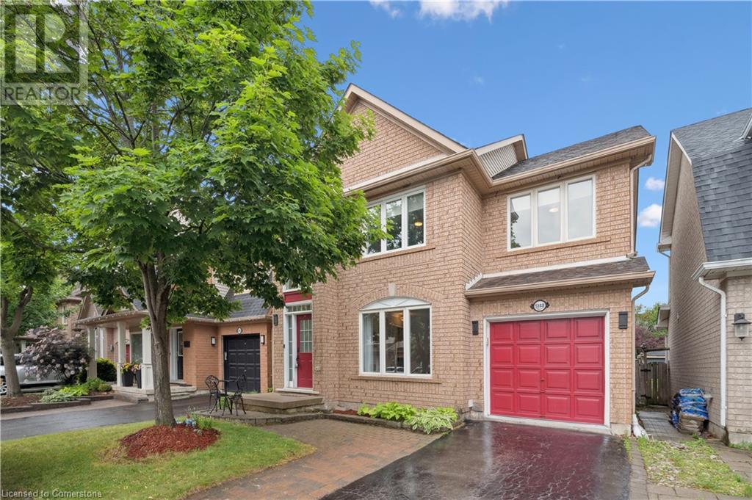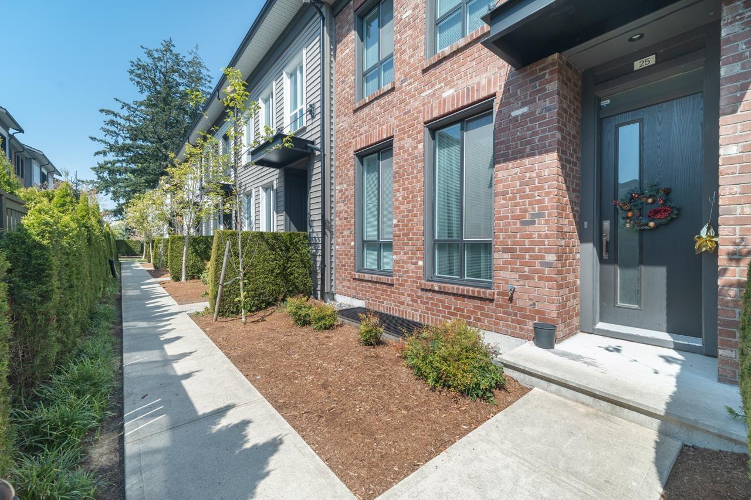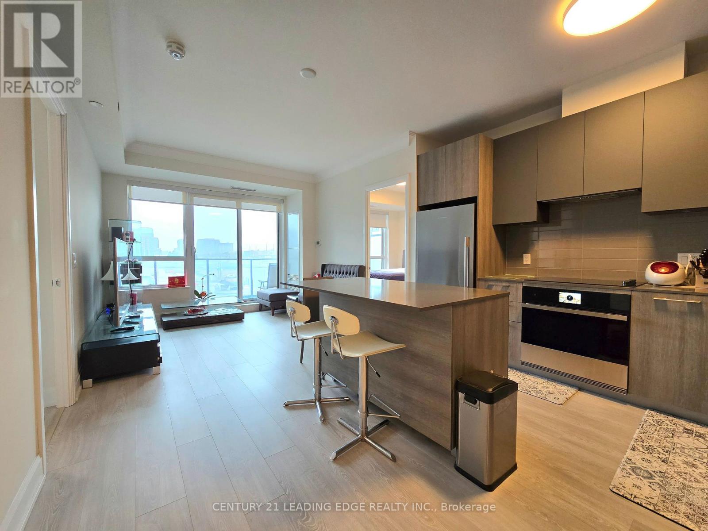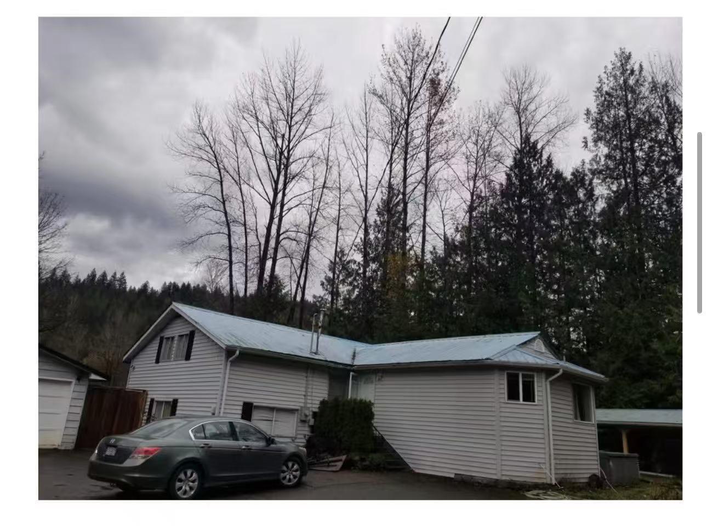Lot 34 Mckernen Avenue
Brantford, Ontario
Assignment Sale!!! Gorgeous Detached House in located at a very Desirable Neighborhood of Brantford. This Glasswing 9 Elev. C model in LIV Nature's Grand community Phase-3 in Brantford! house is Over 2600 Sq Ft With 4 Bedrooms and 3 and a half Bathrooms , Over $110K Worth Of Upgrades Including 9" Feet Ceiling On main and 2nd floor, Oak Stairs, Built In Appliance Rough In, upgraded Double Door Entry with Living/Dining & Large Great Room on Main Floor. Spacious Kitchen with Breakfast area. Large Primary Bedroom with 5 Pieces Ensuite with 2 walk in closets on second floor. Second Large Bedroom with 4 Piece Ensuite with walk in Closet. Other 2 Large Bedrooms & 3 Piece bath. Laundry on second floor, 200 AMP. 3 PC Rough in Basement. Large 36X24 Basement Window, Cold Cellar. MINUTES TO Hwy 403, GRAND RIVER, DOWNTOWN BRANTFORD, HOSPITAL, LAURIER UNIVERSITY BRANTFORD, SCHOOLS, TRAILS,GOLF COURSE, CLOSE TO PLAZA AND ALL OTHER AMENITIES. Floor plan attached for measurements. Listed for Fair Market Value, Selling at $130000 less than the Purchase Price! (id:60626)
Newgen Realty Experts
3170 Frechette St
Saanich, British Columbia
Welcome to this charming home tucked away in a quiet, no-through street neighborhood—a perfect blend of peace, privacy, and everyday convenience. Situated on a generous 6,600 sq ft lot, the property features a fully fenced, west-facing backyard that invites you to relax, garden, or entertain in a sun-soaked, private setting. Whether you're enjoying a morning coffee on the patio or hosting a summer barbecue, this outdoor space is designed to make the most of West Coast living. Inside, the home offers two well-appointed bedrooms that provide comfortable accommodation for a small family, couple, or those seeking a quieter lifestyle. The bright and open living area is filled with natural light thanks to large windows, creating a welcoming and airy atmosphere throughout. It’s a space that instantly feels like home. This location is truly ideal—just minutes to both UVic and Camosun College, making it an excellent option for students, educators, or university staff. You’re also close to Hillside Mall and Shelbourne Plaza, where shopping, dining, and everyday services are all easily accessible. Weekend warriors and golf lovers will appreciate several nearby courses, and those relying on public transit will love the convenient access to multiple nearby bus routes, simplifying your daily commute. Whether you're looking to live near top-tier schools, be close to essential amenities, or simply enjoy a calm, walkable neighborhood with great connections to the rest of the city, this property checks all the boxes. Don’t miss the chance to make this peaceful, well-located home your very own! (id:60626)
Exp Realty
804 Ninaatik Place
Ottawa, Ontario
Welcome to this beautifully crafted Phoenix Homes family residence, nestled in the heart of Findlay Creek. This brand new, move-in ready home offers immediate occupancy and showcases a sleek, modern elevation.Step inside to a thoughtfully designed main floor featuring an open-concept layout with a bright family room, generous dining area, and a versatile office spaceideal for remote work or accommodating guests on the main level.The chef-inspired kitchen seamlessly blends style and function with quartz countertops, a built-in coffee bar, walk-in pantry, abundant cabinetry, ample prep space, and an impressive central island. The living room is bathed in natural light, thanks to floor-to-ceiling windows, and anchored by a cozy gas fireplace.Upstairs, you'll find five generously sized bedrooms, including a private primary retreat with a spa-like ensuite featuring dual vanities, a freestanding soaker tub, and a walk-in glass shower. A secondary bedroom also enjoys its own ensuite, while a full main bath and convenient laundry room complete the upper level.The unfinished basement offers enlarged windows and awaits your personal design. Outside, the backyard has been extended by 3 feet, offering additional space for outdoor enjoyment and entertaining. Enjoy the benefits of a brand new buildwithout the wait. (id:60626)
Exp Realty
421 1st Street Sw
High River, Alberta
What a fabulous opportunity and property!! Welcome to The Wales Theatre!! This theatre opened in 1927 and was equipped with the latest motion picture equipment and offered comfortable seating for 400 patrons on the main floor and balcony. It was purchased in 2000 by the Kidwai family, who restored it and installed the latest in digital equipment and comfortable seating. The theatre still features its Art Deco charm, and has been an entertainment staple that High River and area has come to love and cherish. The property also houses a commercial space currently leased to the Dominos Pizza and a 2 bedroom residential suite above the dominos. It is nestled in the heart of High River and is surrounded by High Rivers down town charm. The theatre business is included in the sale of this property and would be a perfect opportunity for someone who is already in the business, or looking to learn and start something new. (id:60626)
Century 21 Foothills Real Estate
2380 Pathfinder Drive
Burlington, Ontario
Turn-Key 'Empire' Model in the Heart of The Orchard! Welcome to this beautifully renovated detached 3-bedroom, 2-bathroom home, located in the highly sought-after Orchard neighbourhood, known for its top-rated schools, family-friendly vibe, and vibrant sense of community. Freshly updated throughout, this home features new modern vinyl flooring (carpet-free) and upgraded baseboards, complemented by stylish new electrical fixtures and door hardware. The entire interior has been professionally painted in a crisp, white neutral palette, creating a bright and inviting atmosphere from top to bottom. Enjoy a low-maintenance lifestyle with a professionally landscaped front and back yard. The backyard offers turf for year-round greenery, along with poured concrete steps, entrance, and a spacious back patio - perfect for entertaining. A gas range in the kitchen make this home ideal for the cooking enthusiast. Practical upgrades include a cold cellar under the front porch. The basement is ready for future expansion, featuring a rough-in for a 3-piece washroom and three upgraded, large basement windows (approx. 30" x 24") that flood the space with natural light. There's also a convenient interior door from the garage, and an upgraded 200 Amp electrical service, supporting all your modern needs and any future projects. The Orchard neighbourhood is surrounded by scenic trails and parks, and sits right next to Bronte Provincial Park, offering seamless access for hiking or biking adventures. Residents enjoy the convenience of plentiful shopping options for groceries and everyday essentials, along with a wide selection of local restaurants to suit every taste.This move-in-ready home offers both comfort and long-term potential in one of Burlington's most desirable communities. Don't miss this rare opportunity - book your private showing today! (id:60626)
Royal LePage Real Estate Services Ltd.
105 Glenridge Avenue
St. Catharines, Ontario
Prestigious Old Glenridge Location! Live In A Luxury House In The Heart Of The St. Catharines (Niagara) with extra In-Law Suite, Modern completely renovated with brand new luxury Stainless Steel appliances, Lots of Natural Light Coming Through Windows, With pantry and 3 bathrooms, remote controlled lights, 8 security cameras with 2 stations, Modern luxury kitchen, quartz granite counter tops. Welcome to this stunning your luxury Home with Huge Lot, 2nd Floor has 4 bedrooms with new 4-piece luxurious bathroom, this immaculate property is perfect for you, 8 plus parking spots, new luxury blinds, modern dual rods, curtains, Close to Brock University may be 4 minutes drive, Ridley college, Niagara college, Niagara-on-the-Lake, Niagara Falls, schools, shopping and pen centers, QEW plus more. Excellent modern In- Law Suite with separate entrance, 2 modern bedrooms and extra Kitchen with Stainless Steel appliances for extended family or potential income. Bus stop steps from the house (id:60626)
Right At Home Realty
5148 Ridgewell Road
Burlington, Ontario
Wow! The lowest priced detached home with 2 full bathrooms in The Orchard!! Which brings us to the top 7 reasons to buy this home: 1. Top schools = top neighbourhood, John William Boich Public Elementary is ranked 79th percentile in Ontario and Dr. Frank J Hayden Secondary is ranked 87th! 2. The essential open concept layout with a kitchen that overlooks the family room to keep an eye on the kiddos! 3. 1999 was an excellent build year that means modern construction with copper wiring, attics with great ventilation, and poured concrete basements that are bone dry. 4. The finished basement adds approximately 500 sqft more of finished space including a versatile family room, and private office while still leaving lots of room for storage. 5. Two full bathrooms upstairs means the master gets its own private ensuite; a must have for any family home! 6. This home is in great shape and 100% move-in-ready, featuring hardwood floors, s/s appliances, a trendy kitchen backsplash, and my favourite feature, the deck with pergola, perfect for the summer! 7. A quiet, no traffic, road in The Orchard! One of Burlingtons most easterly neighbourhoods is also one of its best with the citys major Walmart plaza and surrounding amenities a stones throw away. Also the closest community to Bronte Creek Provincial Park including disc golf, childrens farm and playbarn, fishing, hiking, biking, swimming and in the winter, skiing, snowshoeing and tobogganing. Book your showing today and see for yourself why The Orchard is Burlingtons go-to neighbourhood for young families. (id:60626)
Sutton Group Quantum Realty Inc.
5148 Ridgewell Road
Burlington, Ontario
Wow! The lowest priced detached home with 2 full bathrooms in The Orchard!! Which brings us to the top 7 reasons to buy this home: 1. Top schools = top neighbourhood, John William Boich Public Elementary is ranked 79th percentile in Ontario and Dr. Frank J Hayden Secondary is ranked 87th! 2. The essential open concept layout with a kitchen that overlooks the family room to keep an eye on the kiddos! 3. 1999 was an excellent build year that means modern construction with copper wiring, attics with great ventilation, and poured concrete basements that are bone dry. 4. The finished basement adds approximately 500 sqft more of finished space including a versatile family room, and private office while still leaving lots of room for storage. 5. Two full bathrooms upstairs means the master gets its own private ensuite; a must have for any family home! 6. This home is in great shape and 100% move-in-ready, featuring hardwood floors, s/s appliances, a trendy kitchen backsplash, and my favourite feature, the deck with pergola, perfect for the summer! 7. A quiet, no traffic, road in The Orchard! One of Burlington’s most easterly neighbourhoods is also one of its best with the city’s major Walmart plaza and surrounding amenities a stone’s throw away. Also the closest community to Bronte Creek Provincial Park including disc golf, childrens farm and playbarn, fishing, hiking, biking, swimming and in the winter, skiing, snowshoeing and tobogganing. Book your showing today and see for yourself why The Orchard is Burlington’s go-to neighbourhood for young families. (id:60626)
Sutton Group Quantum Realty Inc
25 15938 27 Avenue
Surrey, British Columbia
Kitchner by reputable developer Mosaic. This beautiful bright 4 bed 4 bath unit features a functional plan with 10' ceilings on the main level, creating an open and airy atmosphere, while abundant natural light floods the living, kitchen, and dining areas. The kitchen is equipped with stainless steel appliances and custom millwork cabinetry, combining both functionality and sophistication. With an extra-large, side-by-side double car garage, storage is more than ample.Clubhouse and exercise center for amenities. Super convenient location that walks to the vibrant Morgan Crossing Shops, Restaurants, banks and steps away from the best private School: South Ridge (id:60626)
Lehomes Realty Premier
24 Grandville Circle
Brant, Ontario
Stunning 4-Bed, 4-Bath Detached Home Located In The Heart Of Paris, Ontario. Built In 2021,This All-Brick Carnaby Home Is Packed With Upgrades And Nestled On A Gorgeous Lot With No Rear Neighbors. Home Features An Elegant Double Door Entry, 9Ft Ceiling, Oak Staircase, Pot-Lights and Hardwood Floors Throughout The Open-Concept Main Floor. The Kitchen Boasts Quartz Counters, and a Kitchen Island perfect For Entertaining! Upstairs, Enjoy The Convenience Of An Upstairs Laundry, Spacious Bedrooms, Primary Suite With A W/I Closet And Ensuite Bath. The Basement Features Oversized Windows And A Separate Entrance, Offering Endless Potential For A Future In-Law Suite Or Income Opportunity. Family Friendly Neighborhood Close to Schools, Shopping Area, And Other Amenities. (id:60626)
Century 21 People's Choice Realty Inc.
506 - 18 Water Walk Drive
Markham, Ontario
Welcome to this beautifully maintained, owner-occupied 2-bedroom + den suite in the nearly new Riverview Condos Building B at Markham Centre. Featuring 9' ceilings, wood flooring throughout, and a modern kitchen with stainless steel appliances. The functional layout includes 3 full bathrooms and a den with glass doors ideal as a home office or guest room. Enjoy unobstructed west-facing views and a rare tandem parking space that fits two vehicles. Residents have access to top-tier amenities including 24-hour concierge, a fully equipped gym, and multi-purpose room. Unbeatable location steps to Whole Foods, LCBO, GO Train, VIP Cineplex, and more just minutes to Main Street Unionville, Hwy 404, and public transit. (id:60626)
Century 21 Leading Edge Realty Inc.
48713 Chilliwack Lake Road, Chilliwack River Valley
Sardis - Chwk River Valley, British Columbia
Step up...Make your offer! Almost an acre! Level & useable out the Chilliwack river valley only minutes from Sardis.200 amp power, 2 detached shops one is 45x24 2 door garage with built in workshop and bathroom, & the other 47x35 bay shop. This 3 level split 1600+ sqft finished area 4 bedrooms, 21/2 baths, family room, metal roof, tons of parking. This property has terrific possibilities for mechanic, metal fabricator or self-employed. (id:60626)
RE/MAX Crest Realty

